A History of the County of York North Riding: Volume 1. Originally published by Victoria County History, London, 1914.
This free content was digitised by double rekeying. All rights reserved.
'Parishes: Catterick', in A History of the County of York North Riding: Volume 1, ed. William Page (London, 1914), British History Online https://prod.british-history.ac.uk/vch/yorks/north/vol1/pp301-313 [accessed 19 April 2025].
'Parishes: Catterick', in A History of the County of York North Riding: Volume 1. Edited by William Page (London, 1914), British History Online, accessed April 19, 2025, https://prod.british-history.ac.uk/vch/yorks/north/vol1/pp301-313.
"Parishes: Catterick". A History of the County of York North Riding: Volume 1. Ed. William Page (London, 1914), British History Online. Web. 19 April 2025. https://prod.british-history.ac.uk/vch/yorks/north/vol1/pp301-313.
In this section
CATTERICK
The parish of Catterick (Catrigg, xiv cent.; Catrick, xv cent.) covers more than 21,000 acres of the valley of the Swale and extends into three wapentakes, Hang East, Hang West and Gilling West. The river, which flows from west to east through the parish, divides its townships into two groups—Catterick, Brough, Scotton, Tunstall, Appleton, Killerby, Colburn, Hipswell, Hudswell and St. Martin's on the right bank, Ellerton on Swale, Scorton, Uckerby and Whitwell on the left. Catterick stands at that point in the course of the Swale at which the river emerges from deep wooded valleys and flows through open and nearly level country. The land is very rich, for the most part gravel on a subsoil of limestone and alluvium, and good crops of oats, barley, turnips and clover are raised. Nearly two-thirds of the total area, however, is devoted to pasture. (fn. 1)
Watling Street runs from north to south through the parish, passing through the town of Catterick, the successor of the Roman station Cataractonium, (fn. 2) which stood just south of Catterick Bridge where the road crosses the Swale.
Catterick Bridge is a 15th-century structure of stone which crosses the river in three spans, but, having been widened on one side and refaced on the other, the original structure is now hidden. The contract (fn. 3) for the bridge is dated 1422, and specifies its position as between 'the olde stone brigg and the new brigg of tree.'
No traces remain of the chapel (fn. 4) of St. Anne, which stood on the south-east side of the bridge, and was served by a priest from the neighbouring hospital of St. Giles. The George and Dragon Inn, now a private house, stands at the south end of the bridge, where was an inn in the 16th century. The village of Catterick lies a mile south-east of the bridge, and is grouped. partly round Watling Street and partly round an irregular and picturesque green crossed by Tunstall Beck. The manor-house at the west end of the village is the residence of Mr. T. H. Hutchinson. Across the Tunstall Beck is Catterick Mill. The village has a Wesleyan chapel.
A road leads west from Catterick through picturesque grounds to Brough Hall, an 18th-century building in the classical style, now the seat of Sir H. J. Lawson, bart. It contains a varied collection of the antiquities found in the neighbourhood. North of the house is the Roman Catholic church of St. Paulinus, built at the cost of Sir William Lawson in 1837, when it replaced an earlier chapel dating from 1758.
North-west of Brough and close to the river is the little village of Colburn, with a hall, once the residence of the D'Arcy family, but now a farm. In the out-houses of Colburn Hall there still exist remains of a 14th-century structure, which has been considered a chapel, but might be a tithe-barn. These form a rectangular building running nearly north and south and measuring about 39 ft. by 23 ft. on the exterior. In the middle of the south wall is a blocked two-light 14th-century window with trefoiled heads and a quatrefoil above, the dividing mullion having a moulded capital. There is a chamfered label with decayed mask stops. At the opposite end are traces of a similar window, and below it on each side two blocked-up square chamfered openings measuring 2 ft. 6 in. by 1 ft. 2 in. On the exterior of the west wall are traces of a window 3 ft. 8 in. in width, and on the east side is a doorway, possibly original, 4 ft. 6 in. wide, with a depressed arch and plain jambs; at the north-west angle is a buttress. The walls have been much repaired, and the interior provided with a partition wall and a loft, so that no further details of the original design can be traced.
West of this building is the hall, with a projecting west wing. The walls have been rebuilt, but the west side appears to have formed part of a larger house, which probably extended westward into the present orchard.
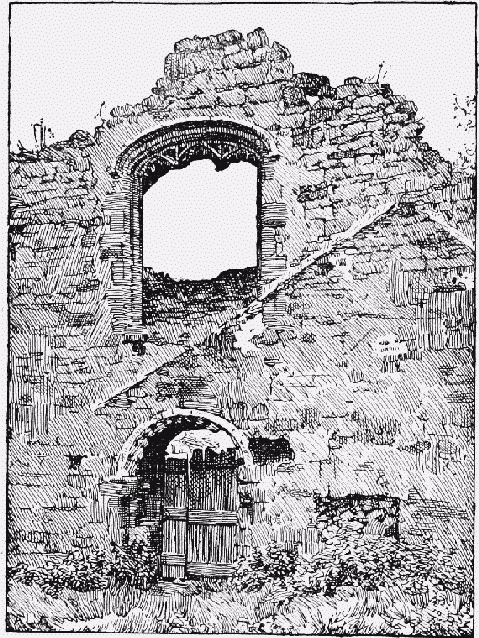
St. Martin's Priory, Catterick
The north wall of the wing has a portion of a two-centred window and label built into it, as well as other fragments of squared stone probably from the barn above described, used as building material; on the south side, however, there is evidence that originally there were windows on both floors about 8 ft. wide, of which the jambs exist on each side of the present windows.
The room which these windows light appears to have extended the full depth of the house; the lower part of the original external walls is about 3 ft. thick. On the two kneelers which terminate the gables on the east side of the house is the date 1662 divided between the two stones. Behind the farm is a portion of a rectangular earthwork, with traces of a wall and ditch, apparently including the farm and chapel.
South of Colburn, on the north bank of Colburn Beck, is Hipswell. The moor, at a point a mile south-west of the village, rises to a height of more than 1,000 ft.
The church of St. John and the rectory stand on higher ground in the centre of the village. East of the churchyard in the village street is Abbey House. now used as a shop. The parlour, divided from the shop by a modern partition, shows a plaster frieze about 15 in. wide round the top of the walls with oak leaf and pine cone decoration and a moulding below. In the front of the house is a square-headed mullioned window with an interior splay on which above the window are four winged cherubs' heads in plaster, with a black pigment inserted for the eyes, and some strap work and pine cone decoration. The back of the house has square mullioned windows with labels partly blocked up.
There is some reason to suppose that Hipswell was the birthplace of John Wycliffe. (fn. 5) Hipswell Hall, a farm, formerly a manor-house of the Fulthorpe and Wandesford families, is a 15th-century building of two stories still retaining externally some of its original features. The south front has a square tower through which is the entrance, and above it are two two-light square-headed mullion windows, the lower having a label with returned ends. This porch has a straight-topped parapet, but the main walls are embattled; to the right is a beautiful five-light bay window with cinquefoiled heads in two stories surmounted by an embattled parapet and containing the arms of the Fulthorpes, a cross moline, above the lower window. The other windows are large mullion windows with labels. The rest of the building has been much altered in later times. In the rear are out-houses containing mullioned windows and doors with labels; these were probably cottages attached to the house.
West of the scattered village are four cross roads, that to the north leading to the ruins of St. Martin's Priory on the banks of the Swale. Little is left of the building but a square tower and a Norman doorway. Hudswell, lying west of St. Martin's, consists of a few stone-built cottages straggling along the road at the edge of the steep grassy slopes of the south side of the Swale valley. The church at its west end stands back to the north of the road near the brow of the slope with the vicarage to the west. The view from its churchyard over the valley of the Swale is considered to be one of the finest in Richmondshire. To the east and west the sides of the valley are steep, being often clothed with pine woods broken by short stretches of crag. The present parish of Hudswell is traversed from west to east by Sand Beck, running through a wooded ravine with stretches of curiously even and level rock slabs, over which the water in places flows evenly, while in others it disappears below ground into the limestone channels.
The road south from Hipswell leads over low hills to Scotton, to the north-west of which is Scotton Hall, the residence of Mrs. Stevenson. A field path leads eastward from this point through the other small villages between Scotton and the Swale. Tunstall has a church dedicated to the Holy Trinity and Wesleyan and Primitive Methodist chapels. A few scattered houses east of Tunstall are all that remain of the vills of East and West Appleton. At Killerby, west of Appleton, may still be traced the foundations of the castle built in a strong position by Brian Fitz Alan, lord of Bedale. (fn. 6) Killerby Hall was until lately the residence of Mr. Bainbridge Booth.
Across the river are North and South Ellerton on Swale, where lived Henry Jenkins, who is said to have died at the age of 169 in December 1670. (fn. 7) The manor-house at South Ellerton on the river bank is now a farm.
Kiplin Hall, the seat of Mrs. Turnor, is a fine Jacobean building of brick with stone quoins and mullioned windows standing in a park. It is said to have been built by George Calvert Lord Baltimore about 1625 from designs by Inigo Jones. Scorton, north-west of Kiplin, has a station on the North Eastern railway. The village is built round a green, at the east end of which stands the hospital of St. John of God, established in 1880 in a former convent of St. Clare. On the north side of the village is the endowed grammar school. (fn. 8)
Whitwell, east of Scorton, contains a Primitive Methodist chapel.
Bricks and tiles are made in Uckerby and Ellerton on Swale, and old quarries exist in various parts of the parish. Lead was worked at Hudswell in the 17th century. (fn. 9)
Inclosure awards were made for the manor of Tunstall in 1806, for Hipswell and Hudswell in 1807. (fn. 10)
Manors
The manor of CATTERICK, with its berewicks of Killerby, Ainderby and Tunstall, was held by Earl Edwin before the Conquest and was valued at £8. (fn. 11) It was granted to Count Alan, whose successors, lords of Richmond, held it in demesne. (fn. 12)
In 1367 John of Gaunt, then lord of the honour, granted £40 out of the issues of this manor to Walter de Urswick for good service in Spain. (fn. 13) Sir Walter, who is buried in Catterick Church, probably lived here. On the reversion of the honour of Richmond to the Crown in 1435 (fn. 14) two parts of the manor were granted to Ralph Lord Cromwell. (fn. 15) Maud, his sister and heir, married Thomas Nevill, son of Richard Earl of Salisbury and Alice his wife. In 1454 a settlement of these two parts was made, the contingent reversion being secured to the earl and Alice and her heirs. (fn. 16) George of Clarence, Earl of Salisbury, forfeited his estates in 1478, (fn. 17) and the manor was granted in 1484 for life to Sir John Conyers. (fn. 18) It came later into the possession of Margaret Countess of Salisbury, who was attainted and executed in 1539. Queen Mary granted Catterick to Margaret's granddaughter Winifred, then wife of Sir Thomas Hastings, (fn. 19) and afterwards of Thomas Barrington of Essex. (fn. 20) Her son and successor Sir Francis Barrington, created a baronet in 1611, (fn. 21) died in possession in 1628, (fn. 22) leaving a son and heir Thomas, who in 1633 alienated the manor to Richard Braithwaite. (fn. 23) Richard married as his second wife Mary daughter of Roger Croft of Kirklington, and settled the property on her (fn. 24); their son Strafford was killed in battle and left no issue. (fn. 25) Mary's heir was her nephew Roger Croft, (fn. 26) whose daughter and heir Mary married William Charlton, (fn. 27) and left a son Edward Charlton (fn. 28) and a daughter Margaret, who married Henry Salkeld. She evidently divided the manor between her two children. (fn. 29) In 1740 Edward Charlton conveyed his share to James Jackson. (fn. 30) Sir Henry Lawson of Brough Hall held it in 1758, (fn. 31) probably by purchase from James Jackson. The other moiety was held in 1770 by William Charlton, (fn. 32) who claimed it under the will of his aunt Margaret Salkeld. This half of the manor was still in the possession of the Charlton family in 1805, (fn. 33) but must have been sold to the lord of Brough during the 19th century. Sir Henry Joseph Lawson, bart., is the present lord of the manor.
EAST APPLETON (Parva Appilton, xiii cent.) and West Appleton, both once in the hands of Torchil, were held in 1086 by Count Alan. (fn. 34) In the 13th century Thomas de Burgh held two fees in Appleton (fn. 35) and Hackforth (q.v.) which East Appleton followed in descent. Cuthbert Pudsey and John Thorpe, the purchasers of these manors in 1605, (fn. 36) must have sold East Appleton very shortly afterwards to John Conyers and Roger Conyers his son. From them it was purchased by Thomas Braithwaite, who died seised in 1610, leaving a son and heir Thomas. (fn. 37) The manor was settled in 1612 on Thomas and his brother and successor Richard. (fn. 38) From this time this manor followed the descent of the manor of Catterick. It was in the hands of William Charlton in 1805, with half the manor of Catterick. (fn. 39)
The Abbot of St. Mary's, York, and the Abbot of Jervaulx both held land in Appleton in 1286. (fn. 40)
WEST APPLETON (Magna Appelton, xiii cent.; Mikelapleton, xiv cent.) followed the descent of East Appleton (fn. 41) until the end of the 15th century; it was then held by Sir William Conyers, kt. (fn. 42) From this time it has followed the descent of Hornby (q.v.), the Duke of Leeds being the present owner. (fn. 43)
Over the manor or capital messuage of APPLETON alias WESTHALL in East Appleton the Burghs of Hackforth (q.v.) held a mesne lordship, (fn. 44) their tenants being the family of Hartforth (fn. 45) of Hartforth in Gilling. This manor followed the descent of Hartforth (fn. 46) (q.v.) and with it came to the Crown in 1569. It was granted in fee in 1573 to Edmund Gresham and Percival Gunson (fn. 47) as 'now or lately in the tenure of Sir Giles Parker knight,' (fn. 48) and it appears soon afterwards in the possession of Elizabeth Parker, wife of Francis Topham. (fn. 49) Francis and Elizabeth settled it 1585 on Edward Topham, who died seised in 1591. Francis Topham succeeded his father Edward and died in 1600, leaving a brother and heir Henry. (fn. 50) It afterwards passed to Henry's widow Elizabeth, (fn. 51) who later married Sir William Sheffield. The reversion was secured to Elizabeth Middleham, with remainder to Edward Topham, brother and heir of Henry. (fn. 52) Elizabeth Middleham outlived Edward, but his son Francis inherited Westhall, of which he was in possession in 1655. (fn. 53) The manor followed the descent of Agglethorpe (q.v.) in the Topham family for some time. (fn. 54) Edward Topham and Susan his wife were in possession in 1720, (fn. 55) but no further record is found of the estate.
BROUGH (Burgh, till xvii cent.) was held by Tor before the Conquest and by Enisan of Count Alan in 1086. (fn. 56) Enisan's successors, the lords of Constable Burton (q.v.), had a mesne lordship here. (fn. 57)
Among the tenants in 1286, when Brough was held in 'divers fees,' was evidently William de Burgh, who was party to an agreement concerning 7 oxgangs here in 1296 and was the principal tenant in 1301. (fn. 58) He or his son William settled the manor in 1348 on himself in tail-male, with remainder to his daughter Elizabeth (fn. 59) wife of Richard de Richmond, whose heirs took the name of Burgh. (fn. 60) They were succeeded by a son John who died in 1412. (fn. 61) His son William rebuilt Catterick Church. (fn. 62) He died in 1442 and his son Christopher succeeded him. On his death without male issue the manor passed to the heirs of his younger brother William. William had two sons, William and George. (fn. 63) The former left at his death sons William and Christopher. Their line, however, ended in heiresses and the manor passed to the heirs of George. Roger Burgh, his grandson, died seised in 1574 (fn. 64); he seems to have broken the entail, for the manor was inherited by his daughter and heir Elizabeth wife of Sir Ralph Lawson. Ralph died in 1623, and was succeeded by his grandson Henry. (fn. 65) He died in 1636, leaving a son and heir Roger. (fn. 66) Roger was succeeded by his brother John, (fn. 67) whose lands were sequestered in 1653, (fn. 68) and sold by the treason trustees to John Rushworth. They were restored by Charles II, who made John Lawson a baronet in 1665. (fn. 69) He was succeeded by his son Henry, who left a son John. John was succeeded by another Henry, who also had a son John. This Sir John died without issue, and the estate and baronetcy passed to his brother Henry, who was succeeded in 1834 by his nephew William Wright, son of his sister Elizabeth. William took the name of Lawson, and was made a baronet in 1841. (fn. 70) His grandson Sir Henry Joseph Lawson is the present baronet.
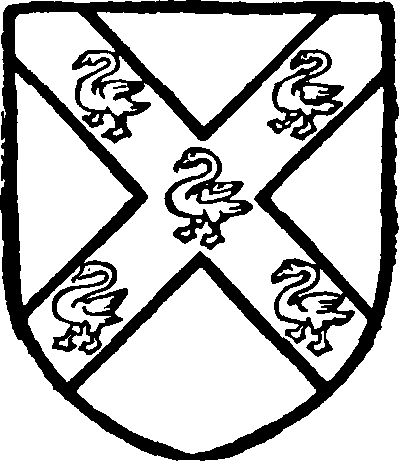
Burgh. Argent a saltire sable with five swans argent thereon.
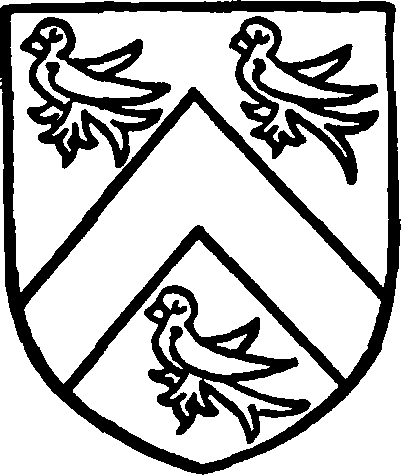
Lawson, baronet. Argent a cheveron between three martlets sable.
A second manor in Brough was held by the Marmion family till they exchanged it in 1372 with Richard de Richmond for land in East Tanfield. (fn. 71)
In 1086 COLBURN (Corburne, xi cent.; Colleburn, xiii cent.) was held of Count Alan by Gospatric, who had one manor there of 5 carucates. (fn. 72) It came with other of Gospatric's lands (fn. 73) into the hands of Conan son of Ellis, who held 3 carucates there in the reign of Henry II. (fn. 74) Later it passed to Alexander le Breton, who held land here for one-fourth of a knight's fee. (fn. 75) This was inherited in the middle of the 13th century by his great-granddaughter Sybil, (fn. 76) whose second husband Henry de Ripon held Colburn jointly with John le Breton for a fourth part of a knight's fee in 1279. (fn. 77) Like Eppleby (q.v.) this manor was, in the reign of Richard II, (fn. 78) held by the family of Saltmarsh of Newby Wiske (fn. 79) (q.v.), and it remained in their hands until 1757, when William Saltmarsh sold it to John Roper and Thomas Strangways. (fn. 80) In 1829 it was in the hands of the Vicomte de Quelen, the Count de Chateaubriand and others, who conveyed it to Nathaniel Milne. (fn. 81) He may have sold it to the Lawson family of Brough Hall, who are the present holders of the manorial rights in Colburn.
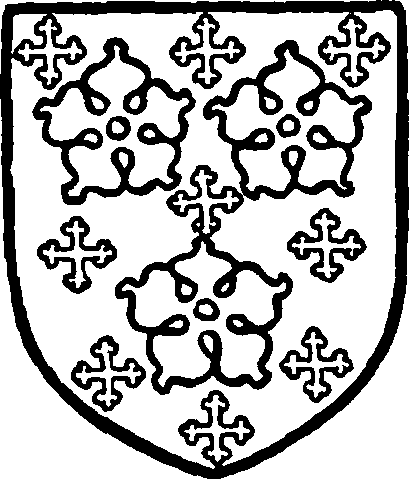
Saltmarsh. Argent crusilly and three cinqfoils gules.
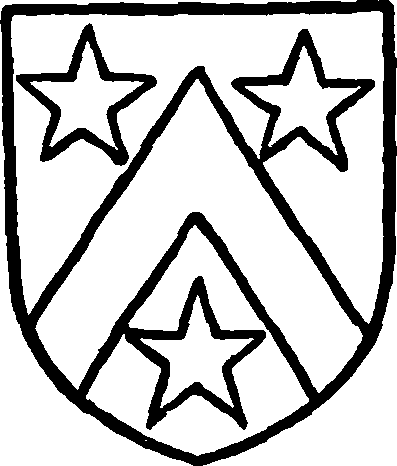
Hildyard of Colburn. Azure a cheveron argent between three molets or.
It appears probable that here as at Eppleby (q.v.) the younger branch of the Bretons, represented by John in 1279, were enfeoffed by Geoffrey le Breton, called Chacemoyne. (fn. 82) It was apparently their lands which in 1426 had come into the possession of Joan daughter and heir of Stephen Scrope and wife of Roger Swillington. (fn. 83) The heirs of Joan were her three daughters, Elizabeth wife of Roger Aske, represented by her son Conan, Isabel wife of Robert Conyers of Sockburn, and Margaret wife of William Edlyngton. (fn. 84) The share of Conan descended in the Aske family and came with Marrick (q.v.) into the hands of John Sayer, husband of Dorothy great-granddaughter of William Aske. Their son John, (fn. 85) who obtained a quitclaim of the manor from Thomas Saltmarsh in 1585, (fn. 86) married a daughter of Sir George Conyers of Sockburn, and probably received the Conyers moiety with her. (fn. 87) Colburn followed the descent of the manor of Marrick (fn. 88) (q.v.) until 1648, when Dorothy and William Bulmer sold the reversion to Henry Darcy, a younger son of Lord Darcy and Conyers. His son Philip was his heir, (fn. 89) and was succeeded by Henry, apparently the brother of Philip, who was in possession in 1706. (fn. 90) His daughter and heir Maria married Sir Robert Hildyard, (fn. 91) and had a son Robert D'Arcy Hildyard, who died without issue. (fn. 92) His niece Anne Catherine, who succeeded to the estate, married Colonel Thoroton. He took the name of Hildyard and his second son, Robert D'Arcy Hildyard, succeeded to Colburn. (fn. 93) The latter's son of the same name is the present owner of this estate.
The manor of ELLERTON ON SWALE (Alreton, xi cent.; Elreton, xiii cent.) was held by Gospatric both before and after the Conquest. (fn. 94) On Gospatric's forfeiture (fn. 95) Wymar the Steward seems to have held Ellerton on Swale. (fn. 96) This lordship followed the descent of Thornton Steward (q.v.), and is last mentioned in 1372. (fn. 97) Early in the 13th century Wymar de Thornton granted this manor to Jollan Balu, (fn. 98) bailiff in 1227 of all lands and fees, except Cheshunt, of the honour. (fn. 99) Jollan appears to have died shortly after December 1233, (fn. 100) leaving two sons Peter and Robert Sorel. (fn. 101) At his father's death Peter was in France with the enemies of the king, who accordingly (fn. 102) took Ellerton into his own hands, and in 1235 granted it, until Peter should return, to William de Pycheford. (fn. 103) William died leaving a daughter and heir Burgia, who married John de Englefield, and they obtained a quitclaim from Peter. (fn. 104) In 1259 Matthew de Thornton appears to have recognized this, (fn. 105) and in 1260 Peter of Savoy released to John the suit at the wapentake of Gilling which he had claimed as guardian to the heir of Matthew. (fn. 106) In 1270 John and Burgia his wife quitclaimed half the manor except a messuage, 2 oxgangs of land and 20s. rent there to John de St. Valery. (fn. 107) In 1292 (fn. 108) Ellerton was in the hands of Harsculph de Cleasby, who received a grant of free warren here, and was returned as lord in 1301. (fn. 109) His son John Cleasby quitclaimed his estate here in 1314 to Henry le Scrope of Bolton (q.v.), who held half the manor of John de St. Valery. (fn. 110)
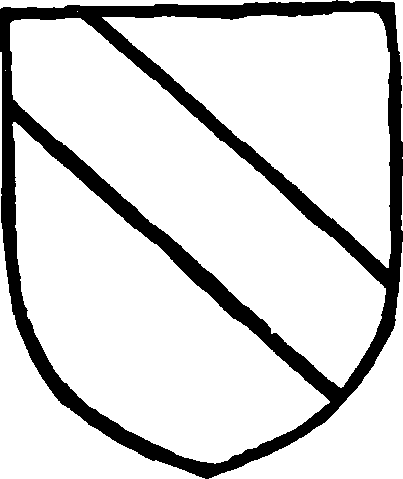
Scrope of Bolton. Azure a bend or.
After the division of the Scrope estates in 1630 between the illegitimate daughters of Emmanuel Lord Scrope John Howe and his wife Annabella appear to have bought the shares of the other two sisters; they owned the whole manor in 1694. (fn. 111) It was still in the hands of a Howe in 1724, (fn. 112) but must have been sold before 1739 (fn. 113) to Christopher Crowe, lord of the manor of Kiplin (q.v.), which Ellerton has since followed in descent. (fn. 114)
A free fishery in the Swale was appurtenant to the manor in 1724. (fn. 115)
Henry le Scrope obtained a grant of free warren here in 1314. (fn. 116)
The 'manor' of HIPSWELL (Hippeswelle, xi cent.) before the Conquest belonged to Tor. In 1086 it was held of Count Alan by Enisan, (fn. 117) whose successors, the lords of Constable Burton, held a mesne lordship here. (fn. 118) Hugh son of Gernegan and his successors, the families of Marmion and Fitz Hugh, (fn. 119) held a mesne lordship under the constables of Richmond. (fn. 120)
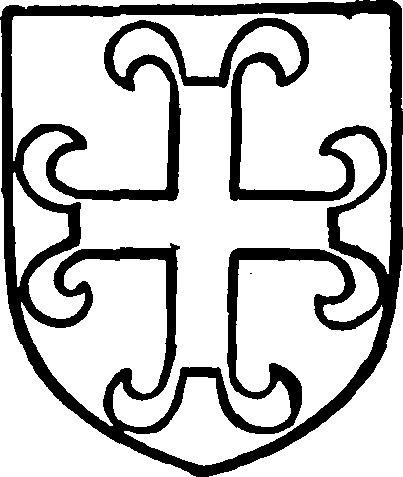
Fulthorpe. Argent a mill-rind cross sable.
Early in the 13th century Hipswell was held by Hugh de Caber. (fn. 121) He was succeeded by his son Alan, (fn. 122) who in 1260 granted to the Abbot and convent of St. Mary at York, the Prior of St. Martin's near Richmond, and the men of Munkeby common of pasture here. (fn. 123) In 1286 Alan Caber was holding 2 carucates here in demesne, (fn. 124) among his tenants being probably members of the family bearing the territorial name, which was holding land here in the early part of the century. (fn. 125) Alan was still lord in 1316, (fn. 126) but two years later he granted the manor to Roger de Fulthorpe and Alice his wife, (fn. 127) to themselves and their issue, with contingent remainder to Alan. In 1391 it was settled on Alan Fulthorpe and Alice his wife. (fn. 128) From the 15th century to 1602–3 it followed the descent of the manor of Startforth (q.v.), and it has since descended with the manor of Kirklington.
WATHCOTE and WAITWITH, granges here of Easby Abbey, were granted in 1553 to Sir Henry Sidney, (fn. 129) who sold them to John Fulthorpe, lord of Hipswell, (fn. 130) which Waitwith henceforth followed in descent. (fn. 131) Wathcote was sold in 1558 to Roybel Philips by the co-heirs of John Fulthorpe. (fn. 132)
Six carucates in HUDSWELL (Hudreswelle, xi cent.; Hudeswell, xiii cent.) were held by Tor before the Conquest; they were held under Count Alan by Enisan Musard, (fn. 133) and followed the descent of Constable Burton (fn. 134) (q.v.) till Roald son of Alan granted to Easby Abbey his capital messuage here with all demesne and services of his free tenants. (fn. 135) His son Roald gave to the cell of St. Martin at Richmond the services of William son of Hamo, the steward of Hudswell, Arnald son of Hubert de Hudswell and Maud daughter of Harald de Hudswell, each in 2 oxgangs. (fn. 136) The vill was thus divided between the two houses, the Easby moiety being the larger. (fn. 137) A long-standing boundary dispute between the Abbot of Easby and the Abbot of St. Mary, York, and the Prior of his cell of St. Martin concerning lands here was settled by an award in the 15th century, when certain lands on Bordelmoor, besides the Middlemoor lying between Deepdale and Sandbeck, were adjudged to St. Mary's and St. Martin's and the rest of Hudswell and Thorpe moors to St. Agatha's, 'and each of the Abbots in their respective courts' was to 'punish all foreigners taking turf or ling in the parts of the said moor assigned to them respectively.' (fn. 138)
After the Dissolution the king demised the Easby 'manor of Hudswell' for thirty years to John Lord Scrope of Bolton, and in 1557 the reversion was bought from the Crown by Francis and John Wandesford of Kirklington (fn. 139) (q.v.), which it has since followed in descent, (fn. 140) the present lord being Mr. R. H. Prior Wandesford.
The lands of St. Mary of York here followed the descent of St. Martin's (q.v.) till Christopher Pepper sold Middlemoor in 1631 to Sir Christopher Wandesford. (fn. 141)
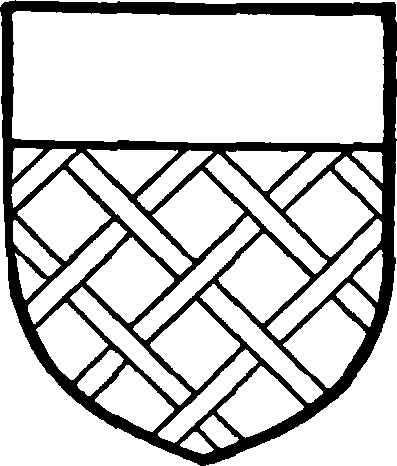
Cleburne of Killerby. Argent fretty and a chief sable.
KILLERBY (Chilvordebi, xi cent.; Kilwardeby, xii cent.; Kilverdeby, xiii cent.; Kilwardby, xiv and xv cent.) was in 1086 a berewick to Catterick (fn. 142); it afterwards formed part of the chamberlain's fee. (fn. 143) Before 1281 it was held by Brian Fitz Alan, lord of Bedale, (fn. 144) who received licence to crenellate his dwelling here in 1291. (fn. 145) From the division of his lands in 1306 (fn. 146) Killerby followed the descent of the Greys' moiety of the manor of Bedale (fn. 147) (q.v.), coming to the Crown in 1485. In 1487 Henry VII granted the manor in fee to Nicholas Kniston. (fn. 148) Another grant was made shortly afterwards to Sir John Cuttes, (fn. 149) who was in possession in 1549. (fn. 150) In 1564 Sir William Cecil obtained a grant of the manor, the Letters Patent of Henry VII being void by his death. (fn. 151) In 1569 Sir George Bowes had licence to alienate it to Richard Cleburne, (fn. 152) which he did in the same year. (fn. 153) Richard died seised of it in or about 1588, (fn. 154) and was succeeded by his son Edmund. (fn. 155) Thomas Cleburne was the son, heir and successor of Edmund. (fn. 156) In 1617 what appears to have been a precautionary grant of the manor was made to Sir Timothy Hutton and Humphrey Wharton. (fn. 157) Sir Timothy's daughter Elizabeth married Edmund Cleburne, son and heir of Thomas, (fn. 158) and in 1634 Thomas and Edmund quitclaimed to Thomas Savile lands and woods in Killerby, with warrant against the heirs of Thomas, Edmund and Elizabeth Cleburne, Timothy Hutton and Humphrey Wharton. (fn. 159) Elizabeth Cleburne, widow of Edmund, was in possession in 1650, but Lewis Carr, who served in the Parliamentary army as major of Colonel Edward Popham's Horse, had a mortgage of £1,000 on the manor. On his death without issue the estate was sequestered on the ground that Lewis Carr was a bastard and therefore without heirs, but Elizabeth Cleburne was successful in obtaining its discharge by proving his legitimacy, (fn. 160) and showing that he had left Killerby to his brother Robert Carr, who sold it to her. Timothy Cleburne, probably her son, was in joint possession with her in 1651, when they sold the manor to Francis Dodsworth. (fn. 161) During the 17th and 18th centuries the history of the manor is obscure. (fn. 162) In 1809 it was in the possession of Thomas Booth, (fn. 163) and the trustees of the late Mr. Bainbridge Booth are now lords of the manor.
KIPLIN (Kypeling, xi cent.; Kipplinge, xiii cent.; Kyplyn, xvi cent.) was in the hands of Tor before the Conquest, and was afterwards held by Enisan of Count Alan (fn. 164); the mesne lordship followed the descent of Constable Burton (q.v.), being recovered by Roald son of Alan against William de Rollos. (fn. 165) He granted it to the abbey of St. Agatha, (fn. 166) which held it as of his fee until the Dissolution. The abbot was bound to receive as canons ten clerks nominated by Roald and his heirs. (fn. 167)
In 1557 the manor was granted to Henry Lord Scrope, (fn. 168) who appears to have alienated it shortly afterwards to Philip Lord Wharton. (fn. 169) It was in the hands of Philip and his son Thomas in 1619, (fn. 170) when they sold it to Sir George Calvert, kt., afterwards first Lord Baltimore, and Secretary of State to James I. (fn. 171) He was succeeded by his son Cecil, (fn. 172) who had a son Charles. Benedict, the fourth baron, married Charlotte Lee, who as a widow married Christopher Crowe. (fn. 173) In 1722 Christopher purchased the manor. (fn. 174) His son George was succeeded by his son Robert Crowe, (fn. 175) lord of the manor in 1809, whose daughter and heir Sarah married George Delaval Carpenter Earl of Tyrconnel. (fn. 176) The manor was inherited by his cousin Walter Cecil Talbot on condition of his assuming the name of Carpenter. His daughter, now Mrs. Turnor, is the lady of the manor. (fn. 177)
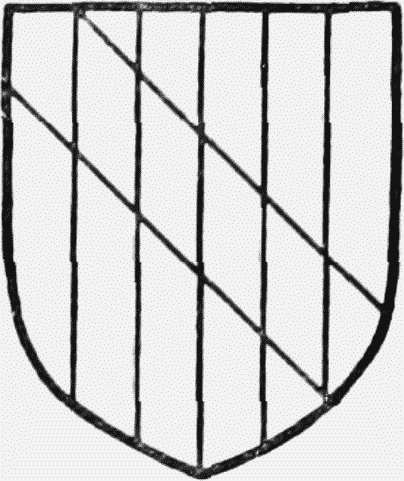
Calvert, Lord Baltimore. Paly or and sable a bend countercoloured.
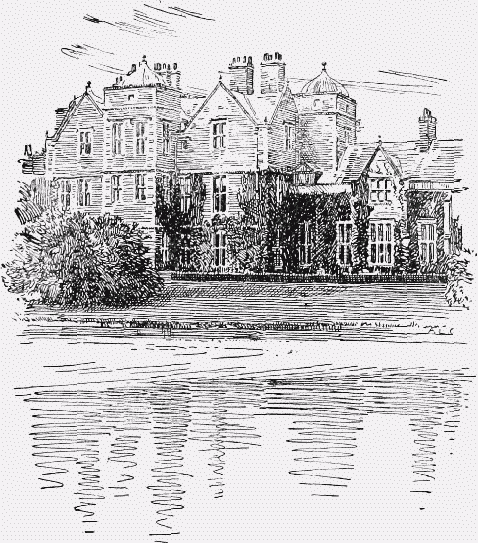
Kiplin Hall, Catterick
At the beginning of the 12th century (fn. 178) ST. MARTIN'S was in the hands of Wymar the Steward, lord of Thornton Steward (q.v.). There was already a chapel here, dedicated in honour of St. Martin, and in 1100 Wymar gave it with the neighbouring land to the abbey of St. Mary, York, who established a cell. (fn. 179) In 1550 it was granted by the Crown to Edward Fiennes Lord Clinton, (fn. 180) who sold it shortly afterwards to William Pepper, Cuthbert Walker and his son William Walker. (fn. 181) William Walker by his will in 1557 left his share to the hospital of Kirkby Ravensworth, (fn. 182) to which it still belongs. William Pepper died seised of the manor in 1562, (fn. 183) and was succeeded by his son and heir John. (fn. 184) John left a son Christopher, who had livery of the manor in 1606. (fn. 185) He settled it in 1618 on his wife Margaret and his son William. (fn. 186) William died seised in 1620, his father still surviving.
William's son and heir was John Pepper. (fn. 187) The next lord of the manor was James Pepper, (fn. 188) who was in possession in 1660. He seems to have left co-heirs: Margaret wife of Cuthbert Garth, and Anna, a spinster. (fn. 189) Anna in 1676 granted her share to Cuthbert Garth, (fn. 190) whose widow was still in possession in 1704, (fn. 191) but the subsequent history of the manor is obscure. The manorial rights have lapsed.
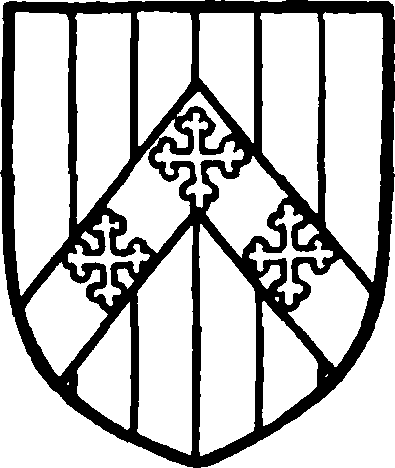
Carpenter, Earl of Tyrconnel. Paly argent and gules a cheveron azure with three crosslets or thereon.
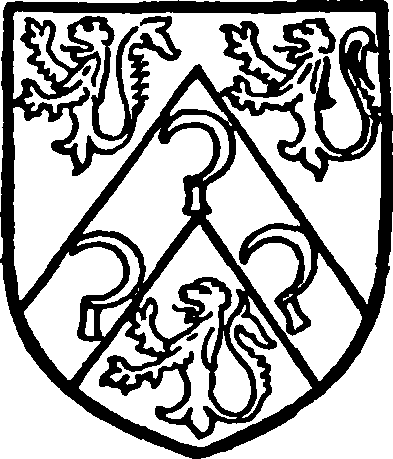
Pepper. Gules a cheveron between three demi-lions or with three sickles sable on the cheveron.
SCORTON (Scortun, xiii cent.) before the Conquest was held by Torfin, but in 1086 had been granted to Bodin, who held under Count Alan. (fn. 192) Part of Scorton passed to the Fitz Alan fee, (fn. 193) but the manor and the greater part was held by the Fitz Hughs, (fn. 194) following the descent of Kirkby Ravensworth (fn. 195) (q.v.) until 1512, when it fell to the share of Alice Fiennes (fn. 196); her son and heir Thomas died in possession in 1533. (fn. 197) Gregory Fiennes Lord Dacre, who died in 1594, left a sister and coheir Margaret the wife of Sampson Lennard, (fn. 198) and they in 1600 quitclaimed the manor to Charles Tankard and Christopher Jeynes, (fn. 199) Henry Lennard their son confirming the conveyance four years later. (fn. 200) They seem to have sold it to Leonard Wastell, who had a grant of view of frankpledge and other manorial rights in 1616. (fn. 201) He was succeeded by his son John. (fn. 202) The manor remained in the hands of the family till 1748. (fn. 203) It was probably sold during the latter part of the 18th century to the Crowes, as it came with Kiplin (q.v.) to the Earl of Tyrconnel, (fn. 204) and has since followed the same descent.
A mill at Scorton was mentioned in 1086. (fn. 205) It was an appurtenance of the manor in the 17th century, (fn. 206) and was in the possession of Charles Bruce in 1703. (fn. 207)
The Abbot of Easby held land here of the Fitz Alan fee, (fn. 208) while St. Mary's, York, held land by the gift of Acharis. (fn. 209)
SCOTTON (Scuttune, xi cent.; Scottuna, xiii cent.) was held before the Conquest by Gospatric and Tor, who had two 'manors' there. In 1086 Gospatric was still holding his part, but as a sub-tenant of Count Alan. The holding of Tor had been granted to Bodin. (fn. 210) This land seems to have followed the descent of Bedale (q.v.) during the 12th century. (fn. 211) Later 4 carucates here were granted by the Earl of Richmond to the Abbot of St. Mary's, York, (fn. 212) and the vill was subsequently held of the liberty. At the end of the 13th century 2 carucates were held by William Lord Latimer and 2 by John de Stonegrave. (fn. 213) The share of John de Stonegrave had been in his family for some time, (fn. 214) and was subsequently inherited by the Pateshulls. (fn. 215) The share of the Latimers was, however, regarded as the manor. (fn. 216) It was inherited on the death of Sir William Latimer in 1381 by his daughter Elizabeth (fn. 217) wife of Sir John Nevill of Raby, who died seised in 1388. (fn. 218) Her son John Nevill Lord Latimer settled the greater part of his estates including Scotton on his brother Ralph Earl of Westmorland in 1416–17. (fn. 219)
The manor next appears in 1499 among the lands of William Scargill. (fn. 220) It followed the descent of Scargill (fn. 221) (q.v.) till the reign of Elizabeth, when it passed to the Tennant family. (fn. 222) In 1619 it was in the possession of Giles Burton by a lease from Henry Tennant. (fn. 223) Giles Burton still held it in 1647. (fn. 224) In 1669 Sir Henry Thompson, kt., had one-third of the manor, (fn. 225) and later he seems to have acquired the whole. (fn. 226) His family, which was seated at Escrick, (fn. 227) held the manor till the middle of the 19th century. Richard Thompson was in possession in 1728, (fn. 228) and Lord Wenlock, who married the daughter and heir of Beilby Thompson, (fn. 229) owned the manor in 1808. (fn. 230) It was purchased from his family about 1863 by John Hodgson, whose only daughter and heir Ellen married Captain Stevenson. The manor passed to their daughter by deed of gift in 1906. (fn. 231)
TUNSTALL (Tunestale, xi cent.) was in 1086 a berewick of Catterick. (fn. 232) Later it was divided among several tenants. The Abbots of Jervaulx and St. Agatha and the family of Waldeby all held land here. (fn. 233)
At the beginning of the 13th century Alina widow of Roger de Tunstall released to Eustace Abbot of Jervaulx the lands in Tunstall and Appleton which she had claimed as dower from the freehold of her late husband. (fn. 234)
In 1344 Henry de Lyndale and Agnes his wife quitclaimed the third part of a mill and the fourth part of a knight's fee in Tunstall with the services of the Abbot of St. Agatha's and others to John Almot of Riston. (fn. 235) After the Dissolution the 'manor of Tunstall' appears among the possessions of the Conyers of Hornby (fn. 236) (q.v.), which this estate thenceforth followed in descent. Another estate, also called the 'manor of Tunstall,' belonged to Ralph Bulmer in right of his wife Anne Tempest in 1558. (fn. 237) It was divided among his co-heirs and was finally bought by Anthony Welbury. (fn. 238) Probably it was this manor which came into the hands of the Scropes and followed the descent of Ellerton on Swale. (fn. 239)
Tunstall Grange, which had been the property of Jervaulx Abbey, was granted in 1545 to Matthew Earl of Lennox and his issue, (fn. 240) it being afterwards granted to them in fee. (fn. 241) The earl sold it in 1568 to Christina Mather. (fn. 242) In 1569 it was in the hands of Thomas Sandes. (fn. 243)
It was perhaps this estate which in 1618 was settled on Henry Cholmley (fn. 244) and was sequestered for his recusancy in 1652. (fn. 245) At the end of the 18th century a manor of Tunstall was held by John Carter, (fn. 246) whose daughters and co-heirs both married into the Chaytor family. (fn. 247) The Chaytors of Clervaux Castle still hold land here.
One-third of a mill in Tunstall was claimed by Agnes widow of Roger de Waldeby against the Abbot of Easby in 1296. (fn. 248)
UCKERBY (Huckerby, xiv cent.) is first mentioned as forming part of the Fitz Alan fee in the 13th century (fn. 249); the tenants seem to have been a family bearing the territorial name. Early in the 14th century the manor was in the possession of Andrew de Harcla Earl of Carlisle, (fn. 250) who forfeited it for rebellion against Edward II; it was granted in 1323 to Henry le Scrope of Bolton (fn. 251) for life, the grant being extended to his heirs in 1333. (fn. 252) It subsequently followed the descent of the manor of Ellerton on Swale (fn. 253) (q.v.). It was held by Sir Scrope Howe in 1732, (fn. 254) but was sold before 1734 (fn. 255) to Henry Foster, whose daughter and heir married Thomas Burdon. (fn. 256) James Riddell, who married Sarah daughter and heir of Thomas Burdon, (fn. 257) was in possession in 1777. (fn. 258) He was created a baronet in the next year. (fn. 259) In 1818 his son Campbell Drummond Riddell, with Christina and Sarah Riddell, (fn. 260) held the manor, which must have been sold before 1872 to the lord of the manor of Ellerton on Swale. Mrs. Turnor is now lady of both.
A second estate in Uckerby, also called a manor, belonged to the Uckerby family in 1348. (fn. 261) It was granted by Henry Franke to John Layton in 1572–3, (fn. 262) but no connected history of it has been traced.
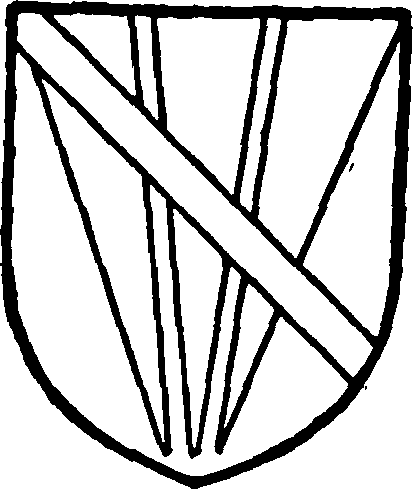
Riddell of Ardnamurcham, baronet. Or three piles gules with a bend azure over all.
WHITWELL, or Nether Whitwell in the Whins, formed part of the fee of the constables, (fn. 263) following the descent of their manor of Constable Burton (fn. 264) (q.v.). Before 1240 Alan the Constable had granted the service of 4 carucates here to Jollan de Nevill, and Andrew de Nevill was holding a mesne lordship here in 1286. (fn. 265) This seems to have lapsed before the 15th century.
Till the end of the 13th century the Staveleys held land here. In 1272 Benedict de Frisinton and his wife Sybil quitclaimed a messuage and 4 oxgangs here to Andrew Staveley. (fn. 266) Henry de Staveley was one of the tenants in 1286, (fn. 267) when the rest of the vill was for the most part in the hands of the Whitwell family. (fn. 268) At the end of the 14th century the tenants were the family of Laysingby. (fn. 269) Thomas Laysingby died in 1541 seised of a messuage here, (fn. 270) leaving a son and heir Christopher. Christopher was succeeded by his son John, (fn. 271) who died in 1575. Peter Laysingby, son of John, (fn. 272) was in possession in 1606 (fn. 273) and Edmund Laysingby, son of Peter, (fn. 274) in 1615 (fn. 275) and 1634, when he quitclaimed the manor to Arthur Ingram. (fn. 276) At the end of the 17th century the manor must have come into the possession of John Lord Belasyse of Worlaby, who had four daughters and co-heirs. (fn. 277) During the early 18th century Whitwell was held in four undivided parts. (fn. 278) The share of the eldest daughter Honora was acquired before 1699 by Henry Bellingham, (fn. 279) whose daughter Frances married in or before 1702 Sir Reginald Graham, bart., of Norton Conyers. The Graham family thereafter held a fourth part of the manor till the beginning of the 19th century at least. (fn. 280) John Talbot of Longford, (fn. 281) and Thomas Stonor, (fn. 282) who had married two of the other sisters, registered their shares of the manor in 1719. On the death of their wives without issue (fn. 283) these shares passed to the heirs of the fourth sister Barbara, who had married Sir John Webb of Odstock, Wilts. (fn. 284) They remained in his family, (fn. 285) and the trustees of the Hon. William Frederick Webb are landowners at the present day. The manorial rights are said to belong to Mrs. Carpenter Turnor, whose family may have acquired the share of the Grahams.
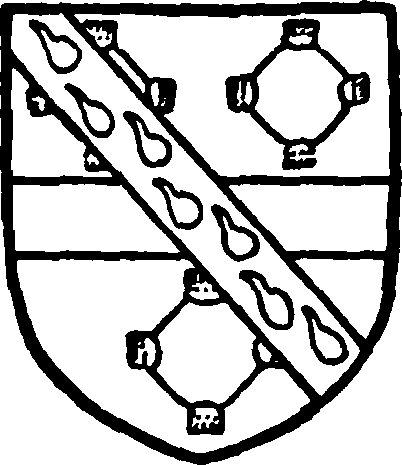
Laysingby. Gules a fesse between three cushions argent and a bend sable sprinkled with drops of gold over all.
GREENBURY GRANGE was granted by the family of Greenbury (fn. 286) to the abbey of Fountains. After the Dissolution Sir George Bowes had a Crown grant of the Grange. Seven years later it was granted to Thomas Appleby and others. (fn. 287) In 1597 it was in the possession of Leonard Smithson. (fn. 288) Licence was granted to John Hagthorpe and Judith his wife in 1611 to alienate half of Greenbury Grange to Francis Wright. (fn. 289) The family of Wright were in possession of it in 1787, (fn. 290) but later it must have been sold to the lord of the neighbouring manor of Scorton, who was in possession in 1820. (fn. 291)
Churches
The church of ST. ANNE consists of a chancel 44 ft. by 20 ft. 6 in. with a north vestry, nave 62 ft. 6 in. by 20 ft. 6 in., a north aisle 10 ft. 6 in. wide extending behind the chancel about 24 ft. 6 in., south aisle 10 ft. 9 in. wide and about 15 ft. longer than the nave, south porch and a western tower about 11 ft. 3 in. square. These measurements are all internal.
The contract for building the present church, dated 1412, is still preserved by Sir Henry Lawson of Brough Hall and a full copy of it is given in the Rev. James Raine's monograph on the church. (fn. 292) The contract is in English and is between Katherine wife of John Burgh and William Burgh her son and Richard of Cracall (or Crakehall near Bedale). (fn. 293) Special mention is made of the re-use of the north window of the old church as the east window of the new north aisle.
The church was extended later by the lengthening of the aisles eastwards. In the north aisle (which in the original church had the 'porch' of our Lady at its east end) were buried the John Burgh and William Burgh mentioned in the contract and the latter's son William. To it the 'porch' of St. James was added about 1490–1 to accommodate the next head of the family, buried in 1492, and later his son and heir. (fn. 294) The deaths and places of burial of these individuals are all recorded on the back of the contract. The present eastern part of the south aisle when it was added received the old displaced south-west window of the chancel and the aisle east window was also re-used in the later east wall. The other parts built since Richard's time are the tower and south porch, both in the 15th century, and the vestry, which is modern. Within the last few years the clearstory has been rebuilt. In 1851 the pitch of the chancel and nave roofs was raised.
Richard's east window is of five cinquefoiled lights with cusped tracery beneath a two-centred drop arch. In the modern gable above is a traceried circular light. The two south windows are original with cinquefoiled ogee heads and cusped tracery under four-centred arches with labels. There are two piscinae in the south wall with plain ogee heads; one basin only is pierced. Between the windows are sedilia of three bays with plain ogee heads on crocketed gables; at the sides are small panelled buttresses which are carried up above the heads and finished with little gables. To the west of the second window is the priest's doorway, now filled in; it has a four-centred rear arch and a two-centred external head. In the north wall is the vestry doorway; it is old, though not part of Richard's work. The late 15th-century archway into the north chapel is twocentred, and the jambs are of three chamfered orders, with capitals of simple section; the arch opposite into the south chapel has semi-octagonal jambs.
The chancel arch has jambs of the same form and a two-centred arch. The capitals and arch section in this and the nave arcades, which are each of four bays, are similar. The capitals are of a rather coarse section and not what one would expect for the date of Richard's work. Mr. Raine suggests that they were re-used from the former church. The arches of the nave arcades are of the drop type.
The tower arch is two-centred and of three continuous orders, the inner wave moulded and the outer plain chamfered. The four clearstory windows on either side are modern, and in the east gable of the nave a two-light window has been put in.
The two easternmost windows in the north aisle are each of three trefoiled lights with sunk spandrels in a square head. The first has no label, and a straight joint in the east wall suggests that it was formerly in that wall; this is borne out by the manner in which it has been put in as close to the east buttress as possible, as though cramped for space. The other window dates from 1490. The third window is original and the fourth was inserted in 1834; with the exception of a slight difference in the moulding, both are similar to the chancel windows. The north doorway agrees with the priest's doorway of the chancel and is evidently Richard's work. The west window is a single cinquefoiled light.
The east window of the south aisle is the original three-light window which was moved here by Richard when the chapel was added. The first two-light south window has also been reset from the chancel. The other three windows are all two-light original windows matching those of the chancel. The south doorway has a moulded label with head stops, the eastern being a grotesque with long ears. The west window of the aisle is similar to that in the north aisle. In the south wall below the second window is the original arched piscina recess, and further to the east is a later square one.
The tower is of three stages with diagonal buttresses reaching to the level of the belfry window heads. The west window of the ground stage is of three cinquefoiled lights with vertical tracery in a fourcentred arch with a label. This stage is vaulted and has a circular space left in the crown for the passage of the bells. The chamber above is lighted by small rectangular windows in its west and south walls. The belfry has in each wall a window of two trefoiled lights with sunk spandrels in a square head. The deep embattled parapet has a square pinnacle with crocketed finials at each corner. The stair-turret is at the south-east corner; the lower part is Richard's work.
The porch has been much modernized and has a window in either side, similar to the clearstory windows, and a new outer doorway with a two-centred arch. On the last are three old shields, one with a cross patonce for Lascelles, the second with the saltire and swans of Burgh and the third the bars of Aske. (fn. 295) Over the doorway is a late 18th or 19th-century sundial, with the words 'Fugit hora ora.' In the east wall of the porch is a holy water stoup.
The font, put in soon after Richard's time, is octagonal with concave faces to the stem and base. The upper part of the bowl has shields carved with letters and arms. The first has the Burgh arms with a W and B flanking it, the fourth the arms of Fitz Hugh of Ravensworth, the fifth of Scrope of Masham, the sixth a ragged staff, perhaps for Dacre, the seventh of Darcy, the eighth of Nevill. On the stem and base are some unmeaning letters, and two shields on the base are blank.
Some six bays of the original 15th-century screen remain in the south aisle, and some of presumably later date in the north aisle.
In the south wall in an arched recess is the recumbent effigy of Sir Walter Urswick, constable of Richmond Castle in 1371. He is in chain and plate armour; his legs are broken away. On the label over the recess are three shields with the arms of Urswick, Scrope of Masham, and Urswick impaling Scrope.
In the north wall of the north aisle, between the second and third windows, are two large recesses with moulded ogee arches.
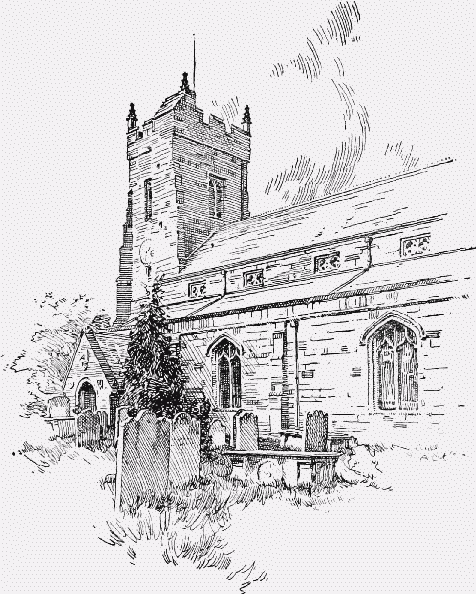
Catterick Church: Nave and Tower from the South-east
In the north aisle, but now obscured (fn. 296) by the pews, is the brass of William Burgh, party to the contract for rebuilding the church, who died in 1442, and his son William Burgh, who died in 1462, both in armour, with a black letter inscription below, and two of the four shields originally in the slab with the Burgh arms quartering a fesse engrailed between six fleurs de lis. Another brass under the organ has the figures of William Burgh (founder of St. James's Chapel), who died in 1492, and his wife Elizabeth. A third has an inscription to John Burgh, who died in 1412, and Katherine his wife. Below the sedilia is a small brass with inscription to Grace Bellingham, wife of Gerard Lowther, who died in 1594.
A wall monument on the north of the chancel is to Richard Braithwaite (the author of 'Drunken Barnaby' and other books), who died in 1673, and Mary his wife, who died in 1681. On the same wall is a monument to the Rev. Michael Syddall, who died in 1658, and left a legacy to found a hospital, school, &c. In the chancel floor is a slab to Isabella daughter of Roger Croft of East Appleton and wife of William Dalton of Hauxwell, who died in 1684.
In the tower is an 18th-century chest with three locks.
The east and south-east windows of the south aisle have recently been filled with some good stained glass.
The eight bells are all modern, having been cast in 1891 by Mears & Stainbank. There were formerly three, two of 1656 and one of 1771.
The plate includes a chalice of 1664 by Thomas Mangy of York, another of 1681 inscribed 'ex dono Caroli Anthoni,' &c., a paten of 1805 given by the Rev. J. Dalton and a paten of 1873 and flagon of 1874.
The registers begin in 1653.
The church of ST. JOHN, Hipswell, consists of a small chancel measuring internally 15 ft. 6 in. by 24 ft. 6 in. with a projecting sacristy, a nave 54 ft. by 24 ft. 6 in., a north vestry, a south porch and a bell-turret containing two bells. The present church was built in 1811, but before that there was another church in a field close by, of which nothing remains but a square three trefoiled-light 16th-century window head, now in the vestry.
The plate, recently presented, is of Italian workmanship, and consists of a silver-gilt chalice with an inscription under the base 'P Victorio Montanelli prin. Alexandrina Dietrichstein DD, mdcx,' a plain silver-gilt paten and oval salver, two very small ewers and two candelabra, all in original case. In addition to these are a pewter flagon, a salver of the same metal marked with a griffin on the underside and wn, ih on the face, and another marked eh with a lion's head and a lion rampant, and a plated cup.
The registers begin in 1661.
The church of ST. MICHAEL AND ALL ANGELS, Hudswell, consisting of a chancel with north porch, nave with south porch and south-west bell-turret, was built in 1884, though parts of an older structure are preserved in the present fabric. In the north wall of the vestry are three small lancets from the old church. In the south wall of the chancel is an old piscina with a slightly projecting oblong bowl. On the east side of the south door is a small recessed water stoup. Built into the walls of the porch are various fragments, a corbel with a human face, and four fragments of tomb slabs with various forms of the foliated cross, one being of 14th-century date. Outside the church are a gable cross and several narrow curved stones, probably the heads of early windows.
The plate consists of a silver cup made and presented in 1723, a large modern standing paten and a small silver-gilt flat paten; there are also a modern chalice, a large pewter flagon and two pewter plates. In the vestry is preserved an old pitch-pipe.
The registers begin in 1602.
The chapel of ease of the HOLY TRINITY at Tunstall is a modern structure, and consists of chancel, north vestry and nave, with an entrance at the west end and one in the south wall. It is of simple design, with five lancets in each side wall and three lancets at the east end richly moulded externally; at the west end is a bell-turret.
Advowson
According to tradition the earliest church here dated from the conversion of Northumbria by Paulinus, (fn. 297) whose deacon James had his head quarters 'juxta Cataractam.' (fn. 298) In 1086 Catterick had a church and a priest with half a carucate of land. (fn. 299) The church was granted soon after the Conquest by Alan Rufus Count of Britanny to the cell of St. Martin, (fn. 300) and was appropriated in 1220 to the Abbot and convent of St. Mary. (fn. 301) At the Dissolution the advowson passed to the Crown, which retained it until 1860, (fn. 302) when the patronage was transferred to the Bishop of Ripon. (fn. 303)
The chantry of St. James in the parish church was founded in 1491 by William Burgh and Richard Swaldale. (fn. 304) The chantry of our Lady in the same church was founded by William Burgh in 1505 to find a priest to say mass for the founders every Friday at a chapel in Tunstall. (fn. 305) Tunstall has at the present day a chapel of ease to Catterick.
The chapels of St. John at Hipswell and St. Michael and all Angels at Hudswell are of old foundation. They were till 1891 in the gift of the vicars of Catterick, but the patronage was transferred in that year to the Bishop of Ripon. (fn. 306)
In the 13th century Harsculph de Cleasby, lord of Ellerton, had licence from the Abbot and monks of St. Mary of York to have a perpetual chantry in his chapel there. (fn. 307) At the present day Ellerton forms part of the parish of Bolton on Swale, once a chapelry of Catterick.
A 'free chapel' at Kiplin descended with the manor in the 17th century, (fn. 308) but is no longer in existence.
A chapel at Uckerby dedicated to St. Mary was in existence in 1333. (fn. 309)
No mention has been found of the domestic chapel of Colburn.
Charities
The Syddall School, founded by will of Rev. Michael Syddall, 1658. (fn. 310) The Syddall Hospital.—By an order made under the Board of Education Act, 1899, the almshouses or hospital buildings, a yearly sum of £54 payable to the widows in the said hospital, and a yearly sum of £5 6s. 4d. for repairs of same were reserved for the purposes of the hospital.
Chapelry of Hipswell.—In 1757 Robert Corkin left £100 for the endowment of a free school at Hipswell. The legacy was subsequently laid out in building a house for the schoolmaster.
In 1665 Christopher Plowes alias Plewes left £100 for the poor, for apprenticing or payment to minister. The legacy was laid out in the purchase of 19 acres in Hudswell, now let at £24 a year, which is applied in the distribution of money, two-fifths to each of the townships of Hipswell and Colburn and one-fifth to Scotton.
Chapelry of Hudswell.—William Plowes alias Plewes, by deed 1670, demised to trustees for the term of 2,000 years houses and lands in Hudswell for the poor of the chapelry. The charity estate now consists of three messuages and 9 a. of land and an old school building, producing £13 7s. 6d. a year.
Thomas Thompson, who died in 1770, left £30, income to be applied for the benefit of the poor with a preference for widows. This sum was in 1810 laid out in the purchase of 1 a. 2 r. in Hudswell, now let at £5 a year, which together with the rents of the preceding charity was in 1906 applied in temporary relief to twenty persons and a donation to the Richmond Victoria Hospital and 12s. 6d. under the head of widows' money.
The school.—On the inclosure in 1809 about 25 acres, parcel of the Middle Moor, was awarded for a schoolmaster to teach poor children of Hudswell. The net rent of about £15 a year is included in the general funds of the school. The school is also in receipt of £5 a year from the charity of Matton Hutton. (See General Charities of the North Riding under Richmond.)