A History of the County of York North Riding: Volume 1. Originally published by Victoria County History, London, 1914.
This free content was digitised by double rekeying. All rights reserved.
'Parishes: Kirkby Wiske', in A History of the County of York North Riding: Volume 1, ed. William Page (London, 1914), British History Online https://prod.british-history.ac.uk/vch/yorks/north/vol1/pp176-183 [accessed 19 April 2025].
'Parishes: Kirkby Wiske', in A History of the County of York North Riding: Volume 1. Edited by William Page (London, 1914), British History Online, accessed April 19, 2025, https://prod.british-history.ac.uk/vch/yorks/north/vol1/pp176-183.
"Parishes: Kirkby Wiske". A History of the County of York North Riding: Volume 1. Ed. William Page (London, 1914), British History Online. Web. 19 April 2025. https://prod.british-history.ac.uk/vch/yorks/north/vol1/pp176-183.
In this section
KIRKBY WISKE
Chirchebi (xi cent.); Kierkebi upon Wisch, Kirkeby wysk (xiii cent.).
This parish is composed of the townships of Kirkby Wiske, Maunby, Newby Wiske and Newsham-cumBreckenbrough. (fn. 1) Its area is about 6,000 acres, of which 2,495 are arable land, 3,177 permanent grass and 293 woods and plantations. (fn. 2) The subsoil is Red Sandstone with recent Alluvium by the Swale. The soil is very fertile, the chief crops being wheat, barley and turnips. Mines and quarries at Newsham were conveyed with the manor (q.v.) in 1826, and there are disused brickworks at Maunby. This is the lowest parish in the wapentake, its general level being about 100 ft. above ordnance datum. It is traversed by the Wiske, which in the south-west joins the Swale, the western boundary of the parish, and the low grounds near the rivers are not infrequently flooded. (fn. 3) Whitaker pictures the church, parsonage and village of Kirkby 'protected from this inconvenience by being placed on a gentle elevation. Here the tranquil Wiske lingers among rich meadows or tracts of pasture ground.' (fn. 4) The stocks at Kirkby Wiske are mentioned in 1691. (fn. 5) They remained outside the churchyard wall until 1883, when they were accidentally burned in a 5th of November bonfire. (fn. 6) In 1612 'the foote plankes and the causey of the horse-bridge' were ordered to be repaired by the inhabitants. (fn. 7) In 1666 Wiske bridge was in decay and in 1673 £100 was to be estreated for finishing the new one. (fn. 8) There is now a stone bridge. Near the village are traces of an ancient encampment and a tumulus, in which human remains have been found. 'In clearing the foundation for the rector's residence in 1855 upwards of forty human skeletons were found, apparently those of fine young men buried in haste.' (fn. 9) A mill and dovecote in Kirkby and Maunby still existed in 1713. (fn. 10)
Roger Ascham, the tutor of Lady Jane Grey, was born at Kirkby Wiske. His father was, at his birth, house-steward of Lord Scrope of Bolton and is mentioned in Robert Lascelles's will as holding the tithes of Newsham. (fn. 11) William Palliser, Archbishop of Cashel, was also a member of a local family and born here in 1646. (fn. 12)
South of Kirkby Wiske is Breckenbrough. Its capital messuage is mentioned in 1304, (fn. 13) the park and lodge in 1561, (fn. 14) and in 1618 there was a house there described as having 'two strong, large brick-towers of three stories high, between them only the hall which is faire and large, high roofed, well lighted and a large and good chimney. From each of these towers goes out a wing towards the gate, which make a handsome four-square courte, . . . a very fayre square garden, adjoyning to the south side of the house.' (fn. 15) Of Breckenbrough Castle nothing but a marble step remains; the old Breckenbrough Hall was sold by J. C. Hucks to Mr. Samuelson, who pulled it down and built the modern hall. (fn. 16) The road from Thirsk through Breckenbrough meets the Topcliffe road south of Kirkby and goes through Newsham to South Otterington. The boundaries between Breckenbrough and Sand Hutton in the 15th century were these: the 'syke that rennys estewarde by ye south ende of Stubthornehill and Wodsall feld syde, . . . an olde dyke, yat begynnys at ye sayd syke procedyng westward by ye southe ende of Brakenhyll, . . . thorn yat stondes at Moskarende to the hye way betwyx Sand Hoton and Neusome, . . . fro that way westward by furesyke to ye water of Swale.' (fn. 17) At Moorhouse Farm in Newsham in 1642 was born George Hickes, the nonjuror and titular Bishop of Thetford, famous for his Linguarum veterum septentrionalium thesaurus, 'a stupendous monument of learning and industry.' (fn. 18)
Newby is close to South Otterington. In 1610 the inhabitants of each place were responsible for the repair of the bridge over the Wiske between the two places and of the causeway at both ends of the bridge. (fn. 19) The lanes from South Otterington and Maunby to Newby go on to Sowber Hill. (fn. 20)
There are a Wesleyan chapel at Maunby, a Church school at Kirkby Wiske erected in 1870 and a girls' and infants' school at Newby Wiske erected in 1860.
The following names in this parish occur in 13thcentury documents: Thurskeryate, Wymundker, Gildhuswra, Barbotflat, Lassiflat, Sinderwat, Magnebysic, Hengerdekelde, Thorndikeflat, Siuencross. (fn. 21)
Manors
KIRKBY WISKE always belonged to the honour of Richmond. (fn. 22) Before the Conquest Ulchil held 1½ carucates as one 'manor,' and Ligulf, Tor, Siward and Gamel held the rest with one hall. In 1086 it was held by Picot, who also held of Count Alan Maunby and Solbergh (fn. 23) in this parish, Thrintoft in the parish of Ainderby Steeple, and Scruton (q.v.). 'Since,' wrote Gale, 'the family of Lascelles frequently affected the name of Picot and all the possessions of this Picot came to them and remained in their family for several generations, there is every reason for supposing Picot to have been their ancestor.' (fn. 24) The Lascelles did not at first hold Kirkby Wiske in demesne; the mesne lordship was held by Roger de Lascelles in 1209–10, (fn. 25) by his son (fn. 26) Picot, and in 1261 by Roger son of Picot. (fn. 27) Roger de Lascelles was mesne lord in 1286–7. (fn. 28)
The local family of Kirkby Wiske were lords of the place in the 12th and until the middle of the 13th century. In 1201 King John confirmed to the nuns of Arden the grant of Henry de Kirkby Wiske in Kirkby (fn. 29); before 1182 William de Kirkby granted the church to Guisborough Priory. (fn. 30) William had sons Eudo and Thomas, who are both called lord of Kirkby Wiske. (fn. 31) Eudo son of William had a son Eudo, who seems to have died without issue, and daughters Ivetta, Iseult and Helen; Thomas had a son and heir Richard and Richard a son Thomas. (fn. 32) By 1286–7 Fountains Abbey, to whom they had made large grants, (fn. 33) held 4 of the 6 carucates here. Probably the remaining 2 carucates represent the demesne lands of the Kirkby family. These seem to have escheated at some date prior to 1286–7, when they were held by Thomas de Maunby of Roger Lascelles. (fn. 34) Roger Lascelles left four daughters and co-heirs: Joan, who married Thomas de Colewen; Avis, who married Robert le Constable; Maud, who married Robert de Tilliol; and Theophania, who married Ralph son of Ranulph (fn. 35); the manor was assigned to Avis and Robert Constable, head of the family of Constable of Halsham in Holderness, who was holding it in demesne in 1316. (fn. 36) The Constables retained it until 1590, when Sir Henry Constable conveyed these lands to William Middleton (of Stockeld) and Peter Middleton his son and heir (fn. 37); they in 1615 conveyed them to William Woode, (fn. 38) who died seised in 1637–8, leaving a son and heir William. (fn. 39) William died about 1656 and was succeeded by his son John, a minor (fn. 40); John in 1668 conveyed the manor and advowson to Sir Hugh Smithson, bart., (fn. 41) of Stanwick (q.v.), to whose descendants, the Dukes of Northumberland, they still belong.
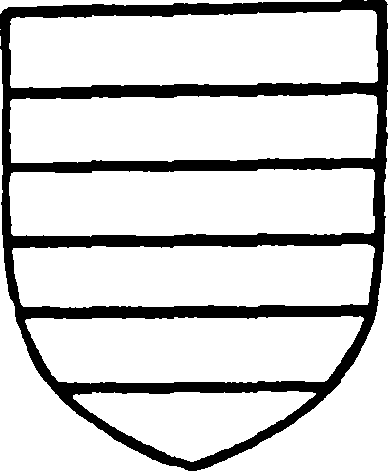
Constable of Halsham. Barry or and azure.
Eudo son of William de Kirkby Wiske gave 2 oxgangs of land here to Fountains Abbey and William his son gave the ground on which their grange stood with the court, half the fishery in the Wiske, the mill-hall, and 1 carucate in Gildhuswra. (fn. 42) Adam de Pontoise (Pountayse) married Avis sister and heir of Roger Lascelles son of Roger Lascelles (fn. 43); he, Avis and Robert son and heir of Avis confirmed to the abbey the mill-hall, fisheries and services that the family of Kirkby Wiske had quitclaimed to them and all that they formerly held of Thomas de Kirkby Wiske. (fn. 44) In 1261 Picot son of Roger Lascelles and Roger his son confirmed to Fountains all the abbey held of the former's fee in this vill, viz. 4 carucates. (fn. 45) These 4 carucates the abbey held in 1286–7. At the time of their dissolution they had a rent of £12 17s. 10d. from Kirkby Wiske. (fn. 46)
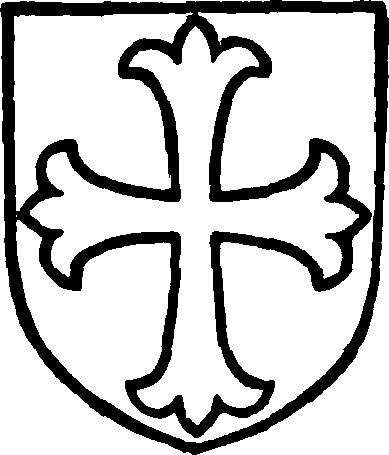
Lascelles of Sowerby and Breckenbrough. Sable a cross paty or.
BRECKENBROUGH (Bracanberg, Brakaneburg, Brakenberg, xiii cent.) did not belong to the honour of Richmond, but to the barons of Mowbray, under whom it was at first held as a mesne lordship by the Vescys of Kildare, (fn. 47) but by 1418 it was held directly of the Mowbrays as of their manor of Thirsk (fn. 48) and its lords were still in 1794 free tenants of the lords of Thirsk. (fn. 49) The branch of the Lascelles who held Sowerby (q.v.), near Thirsk, (fn. 50) of the Mowbrays, and who may have been cognate to, but were not the same as, the line at Kirkby Wiske, held Breckenbrough from its first mention in 1228 (fn. 51) until 1623–4. (fn. 52) They were usually described as of Sowerby until the 16th century, but Breckenbrough seems to have then become their most important seat. They were deeply concerned in the plot of 1569. When the Earl of Northumberland was cross-examined as to his conference 'with any touching the marriage of the Queen of Scots' he stated that Christopher Lascelles—then lord of Breckenbrough—came to him 'and cast out suche matter, howe necessary and commodious a thing it might be to this realme, if the Queen of Scots shoold marry the Duke, and so made a great discourse, and said: Suche greate and like matter hath bene set first abrooche by as meane men as he; and the bringing it to effect must be by noblemen and others of great estate.' Lascelles went away and returned bringing a letter that purported to be from the Queen of Scots, 'but it seemid not to be her owne hand' and 'I dispatched him with faire words.' (fn. 53) He was not executed, but probably suffered heavily in his estate. The Earl of Sussex wrote to Cecil giving an account of the part he had taken in the disposal of the rebels' goods: he gave certain goods to Lord Hunsdon's sons and to Mr. Sadler's son, which was all he gave 'saving a little of my Lord of Northumberland's stof that was in Lassels house at Brackenborthe, which, upon Sir George Bowes coming owt of Barnard Castle, and the spoile of all he had, (fn. 54) I gave to him that had nothing left.' (fn. 55) Christopher was succeeded by his son Francis and he by his son Thomas, (fn. 56) who was one of the gentlemen of the North Riding selected to make a loan to the queen in 1588. (fn. 57) William son of Thomas (fn. 58) conveyed the manor to Sir Arthur Ingram, senior, kt., (fn. 59) in 1623–4, and the line of Lascelles of Breckenbrough 'died out in misery and distress.' (fn. 60) In 1663 Henry Ingram, Viscount Irvine, son of Arthur Ingram, (fn. 61) sold the manor to Sir Hugh Smithson, (fn. 62) who five years later bought the manor of Kirkby Wiske. The manor and castle then followed the descent of Kirkby Wiske, (fn. 63) but the manorial rights have lapsed. The Hon. George Lascelles of Sion Hill has been succeeded by his son Capt. David Lascelles, and the site of the castle is on his property. (fn. 64)
The Lascelles in 1460 had court baron here. (fn. 65) In 1278–81 the Prior of Newburgh pleaded that he claimed amends of the assize of ale in Breckenbrough and other places by ancient right, (fn. 66) and in 1334 John de Mowbray confirmed the grants of his ancestors, the founders of the priory, in these places. (fn. 67) At the time of their dissolution the priory had 30s. rent in Breckenbrough. (fn. 68)
MAUNBY (Mannebi, Manebbi, xi cent.; Magnebi, Munbi, Mannebia, xii cent.; Maugneby, Mawnebi, xiii cent.; Magheneby, xiv cent.) belonged to the fee of Count Alan in 1086 (fn. 69) and was a member of the honour of Richmond. (fn. 70) It was assessed at 10 carucates, of which before the Conquest Ghilt held 8 and one 'manor,' 4 carucates being soke of Northallerton. (fn. 71) Of the remaining land of the 'manor' Eltor had 6 oxgangs and Sigulf 5 oxgangs with sac and soc. In 1086 Picot had that land. (fn. 72) In 1279–81 Roger Lascelles held the manor, (fn. 73) and it passed from him to the Constables, (fn. 74) by whom it was held until 1590, when Sir Henry Constable conveyed it with Kirkby Wiske to William Middleton of Stockeld and Peter his son and heir. (fn. 75) In 1621 William settled it on his younger son William and his issue with remainder to Peter and his issue; William the son died in the same year, leaving an infant daughter Anne, who died in 1630–1. (fn. 76) Sir Peter Middleton succeeded under the settlement, (fn. 77) and the Middletons of Stockeld held the manor until 1703–4, when Peter Middleton and Elizabeth his wife conveyed it to Charles Turner (fn. 78) of Kirkleatham (q.v.) in Cleveland. The manor belonged in 1794 to Sir Charles Turner, bart., (fn. 79) of Kirkleatham, who died in 1810, leaving all his estates absolutely to his wife. (fn. 80) Peter Walker of Maunby is mentioned in 1693, (fn. 81) and the manor subsequently came into the possession of the family of Walker. Maunby Hall was the seat of Mrs. Walker in 1857 and of Thomas Stubbs Walker in 1873. (fn. 82) Thomas Stubbs Walker died in 1903, and the estate was inherited by his only daughter, who married in 1901 Major Alan Richard Hill-Walker, V.C. (formerly Hill). (fn. 83) Mrs. Hill-Walker is the present owner.
NEWBY WISKE (Neuby, xiii–xv cent.) was always held of the lords of Kirkby Wiske as mesne lords under the earl. (fn. 84) In 1286–7 William de Holtby held 1½ carucates and Thomas de Maunby the other 1½ carucates. (fn. 85) In 1310 Ranulph de Maunby and his heirs had a grant of free warren here, (fn. 86) and, in spite of the return of 1316 mentioning William de Holtby only as lord, (fn. 87) the Maunbys appear to have been lords of Newby, for, like Eppleby in Gilling parish (q.v.), which the Maunbys held, Newby afterwards came to the family of Saltmarsh. Its descent, indeed, strengthens the suggestion made at Eppleby that Thomas de Maunby left co-heiresses. Robert Saltmarsh and others were seised in 1428 (fn. 88); Thomas Saltmarsh of Saltmarsh gave 'the manor of Maunby' (i.e. Newby, probably formed out of Maunby at some time subsequent to the Conquest and still liable to bear its name) to his brother Philpot for life and afterwards confirmed it to Philpot and his heirs male; Philpot died seised in 1430 and Robert his son and heir succeeded. (fn. 89) In 1587–8 Thomas Saltmarsh and Margaret his wife and Roger Barker and Mary his wife conveyed the manor to Edward Willey of South Otterington, sen., clerk. (fn. 90) In 1719 the manor of Newby Wiske was registered as among the estates of Edward Saltmarsh of Saltmarsh, a Roman Catholic nonjuror (fn. 91); but, as the descendants of Willey of Newby afterwards held the manor, the above conveyance seems to have been a mortgage subsequently foreclosed. William Reveley of Newton Underwood in Northumberland married Margery daughter and heir of Robert Willey of Newby Wiske, removed the seat of his family to Yorkshire and erected the Hall House at Newby Wiske, (fn. 92) where he was living in 1731. (fn. 93) He had a son Willey and a daughter Philadelphia, who married Langdale Smithson and was mother of Sir Hugh Smithson, born at Newby and in 1766 created Duke of Northumberland. Willey the son had a daughter and heiress Elizabeth, married to John Mitford of Exbury, Hants. (fn. 94) John Mitford, who died in 1761, was the father of William, his heir, the historian of Greece, and of John first Lord Redesdale. William died in 1827, and his grandson and successor, Henry Reveley Mitford, (fn. 95) in this year conveyed the manor of Newby to Thomas Terry. (fn. 96) The Hall was the seat of William Rutson in 1873, (fn. 97) and of Mr. John Rutson in 1879; it is now the residence of Mr. Henry Rutson.
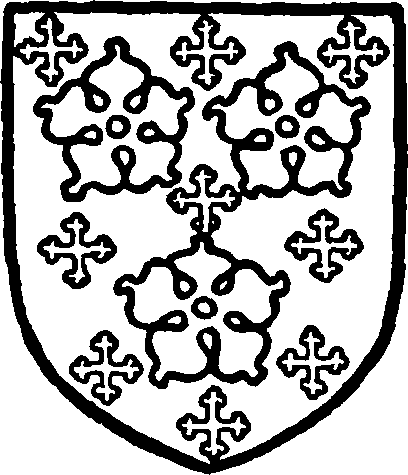
Saltmarsh. Argent crusilly and three cinqfoils gules.
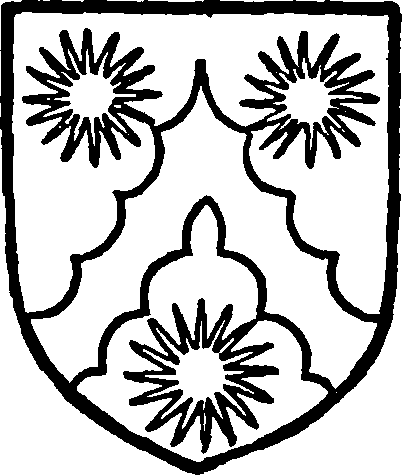
Reveley. Argent a cheveron engrailed gules between three spur-revels azure.
NEWSHAM (Neuhuse, xi cent.; Neuhusum, xiii cent.; Neusum, xiii–xv cent.), like Breckenbrough, did not belong to the honour of Richmond. It was soke of the royal manor of Northallerton in 1086 (fn. 98) and was afterwards held of the Mowbrays. (fn. 99) Under the Mowbrays were the Stutevilles and afterwards their descendants (fn. 100) the Wakes. William de Stuteville was mesne lord in 1202 when Isabel wife of William de Huntingfield quitclaimed the dower from her former husband Oswald de Stuteville in this place. (fn. 101) In 1286–7 the under-tenant held Newsham of Jordan Foliot, who held of the heirs of Baldwin Wake under Roger Mowbray. (fn. 102)
Ligulf held Newsham before the Conquest, and his successors were the family of Newsham, who sometimes took the surname Blount or Blund. Robert de Newsham held the 4 carucates of which Newsham was composed in 1202 (fn. 103) and his son Ranulph in 1269. (fn. 104) Ranulph gave the manor to William Lascelles (of 'Brekenbrough') and Lucy his wife and Agnes their daughter (widow of Sir William de Wyville, kt., in 1342–9); William died and Lucy married again John de Barton of Fryton (q.v.), kt., who gave this manor to John his son by Lucy. This John died in their lifetime and John and Lucy then gave the manor to Alan de Newsham, clerk, who in 1319 settled it on Walter de Newsham and Alan his son and the heirs male of Alan. In 1342–9 Margaret widow of Walter held one-third of the manor in dower. (fn. 105) The Lascelles, however, very shortly managed to reunite Newsham to their manor of Breckenbrough. In 1345–6 William son of John de Lascelles brought a plea against Alan de Newsham that he should warrant him half the manor of Newby Wiske which he claimed to hold of him (fn. 106); but from this time the Newshams are never said to possess the manor. Alan de Newsham had a son Henry, against whom and Katharine his wife in 1376 William Lascelles brought a suit concerning lands in Newsham which they claimed to hold by grant of John his grandfather. (fn. 107) Henry had a son Thomas and daughters Cecily, Maud, Agnes and Avis. Thomas left only a daughter Avis, married to John Layton; he left an only son John, who died without issue. Cecily's grandson then enfeoffed Christopher and John Lascelles of her share in these lands; Maud's son in 1446 had enfeoffed John de Layton the father, Agnes and Avis having already died without issue. The result was in 1493 a lawsuit between the Lascelles and the Laytons, in which the former were successful. (fn. 108) Sir Roger Lascelles died seised of the manor in 1551, (fn. 109) and in 1562–3 his son Christopher sold it to Christopher Lockwood (fn. 110) of Sowerby. Lockwood was secretary to the Earl of Westmorland, and in 1569 was taken prisoner 'goinge towards the Erles campe.' (fn. 111) He seems to have escaped, however, for late in the same year he appeared with 4,000 armed men at Ripon and was in arms until the following autumn. Failing to appear at his trial when summoned, he was outlawed and attainted, but this manor had previously been entailed by him and he was allowed to retain his life interest in it. (fn. 112) In 1587–8 his eldest son John had livery, (fn. 113) and in 1590 conveyed it to Hugh Bethell and Thomas Scudamore. (fn. 114) Thomas Scudamore died seised in 1621, leaving a son and heir William. (fn. 115) In 1623–4 William Scudamore and others conveyed the manor to William Frankland (fn. 116) of Thirkleby (q.v.). Thomas Frankland, the third baronet, died in 1747, leaving daughters and co-heirs, of whom Dinah Countess of Lichfield (fn. 117) with her husband in 1749 conveyed Great Thirkleby and Newsham Manors to Charles Henry, (fn. 118) the fourth baronet. William Lambert and Francis his wife conveyed the manor to Samuel Crompton in 1826. (fn. 119)
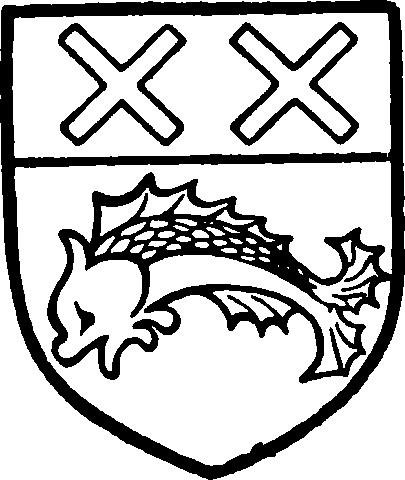
Frankland, baronet. Azure a dolphin or and a chief or with two saltires gules therein.
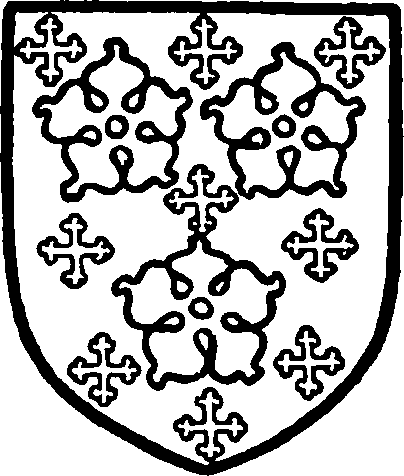
D'Arcy. Azure crusilly and three cinqfoils argent.
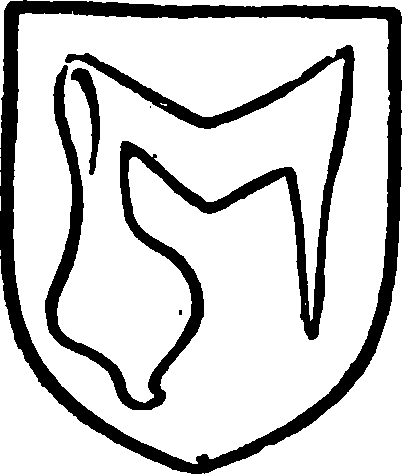
Conyers. Azure a sleeve or.
SOLBERGE or SOWBER (Solberge, xi, xiii cent.; Solbergh, Solbir, Sowber, xiii cent.) belonged to the honour of Richmond and in 1086 was held by Picot of the count. (fn. 120) In 1286–7 John Breton held its 3 carucates of Thomas de Raynevill (Reyneville), who held of Roger Lascelles, probably the descendant of Picot. (fn. 121) The Constables, who followed the Lascelles, were always returned as mesne lords of Solberge, (fn. 122) but after 1306–7 Thomas de Rayneville is not again mentioned in connexion with this place. In 1306–7 Philip le Breton died seised of 'the capital waste plot,' leaving a son and heir John, aged twelve. (fn. 123) John, who had only a lease of Eppleby in Gilling parish (q.v.) from his kinsman Thomas de Maunby, possibly only held Solberge for a term of years, for in 1316 Thomas de Maunby was returned as lord. (fn. 124) By 1366, however, the Maunbys had been replaced here by the Thwings, (fn. 125) and the manor descended from the Thwings to the D'Arcys and from them to the Conyers. (fn. 126) Sir John Conyers in 1490 died seised of Whorlton, Solberge and other manors by right of his wife. (fn. 127) His great-great-grandson John on his death in 1556 left four daughters and co-heirs, of whom Margaret died seised of this manor in 1559–60. (fn. 128) Her sisters—Anne married to Sir Anthony Kempe, Elizabeth married to Thomas D'Arcy and Katharine married to John Atherton— were her heirs. (fn. 129) Anne died seised in 1567, leaving a son Henry, aged six. (fn. 130) In 1572–3 Anthony Kempe and others conveyed one-third of the manor to trustees, (fn. 131) who in 1577 conveyed it to William Ayscough. (fn. 132) Thomas D'Arcy and Colubra his wife conveyed one-third of the manor in 1580–1 to Brian Ayscough and Dorothy his wife and William Ayscough, (fn. 133) and in 1589 John Atherton and Katharine conveyed their part to the Conyers, (fn. 134) who in 1592 conveyed it to William Ayscough and Dorothy Ayscough (Askwith) of Osgodby, in the East Riding of Yorkshire, widow. (fn. 135) William died seised in 1635, leaving a son and heir William. (fn. 136) In 1689 William Ayscough (knighted in 1660) (fn. 137) made a settlement of this manor. (fn. 138) Francis Fawkes of Farnley and Margaret his wife, one of the two daughters and co-heirs of John Ayscough of Osgodby, (fn. 139) made a settlement of the manor in 1703–4, (fn. 140) and in 1713 Sir Walter Hawkesworth and Judith his wife, the other daughter, (fn. 141) made a further settlement. (fn. 142) Probably the manor had already disappeared at this date; the site covers several acres near the present house called Solberge. (fn. 143) In 1770 the estate is mentioned in the will of Fountayne Wentworth Osbaldeston of Hunmanby, (fn. 144) and in 1821 the manor was purchased from George Osbaldeston of Hutton Bushel (fn. 145) by John Hutton of Sowber Gate. (fn. 146) His descendant, Mr. John Hutton, now holds the estate.
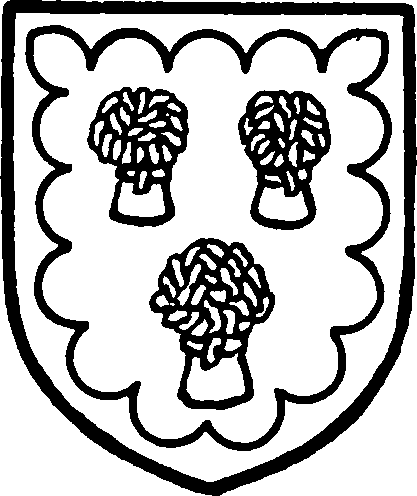
Kempe. Gules three sheaves in a border engrailed or.
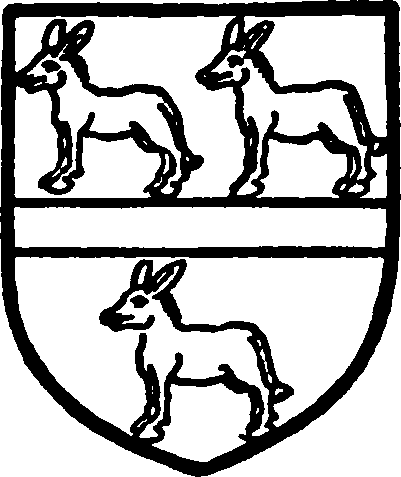
Ayscough. Argent a fesse between three asses sable.
William de la Pole held tenements in Solberge of William Thwing in 1366, (fn. 147) and in 1389 his son Michael, the attainted Earl of Suffolk, died seised of the 'manor of Solbergh Parva' which he held of the Constables of Kirkby Wiske. (fn. 148)
Church
The church of ST. JOHN THE BAPTIST consists of a chancel 40 ft. 8 in. by 22 ft., nave 43 ft. 2 in. by 21 ft. 9 in., north aisle, which continues one bay to the east of the chancel arch, 63 ft. 1 in. by 13 ft. 9 in., south aisle 42 ft. 6 in. by 7 ft. 6 in., west tower 12 ft. 2 in. by 11 ft. 8 in., a vestry at the east end of the north aisle 13 ft. 4 in. by 11 ft. and a south porch 9 ft. 11 in. by 9 ft. 9 in., all the measurements being internal.
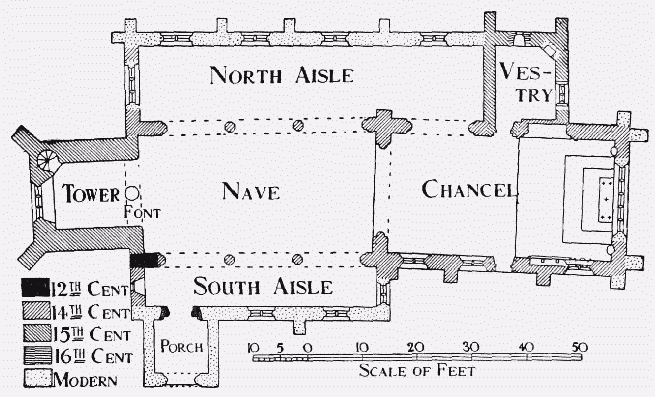
Plan of Kirkby Wiske Church
The history of the church begins in the 12th century, when it consisted of a nave and a chancel. Very little of this church is now left, the most important parts being a small piece of the original south wall, now at the west end of the south nave arcade, the fine south doorway, which belongs to about 1160, (fn. 149) and some grotesque head corbels now used to support the south aisle roof over the arcade. Three more of these heads are built into the wall of the heating chamber and others are lying loose with other fragments, including the heads of two 12thcentury windows, in the churchyard. About 1310 the church was enlarged by the addition of the aisles. That on the south is of its original width, but its upper walling has been rebuilt, except that at the west end, which contains its original window. The present tower was built in the 15th century, when an almost flat roof was placed over the nave, the line of which still shows over the tower arch, and the vestry added, the windows being later insertions. In 1872 the north and south aisle walls were rebuilt, together with the upper part of the east chancel wall, including the window and the buttresses at the angles. The pillars of the nave were underpinned, the chancel arch raised 6 ft. and the north and south walls of the chancel and the nave roof were also raised. A south porch has been added in recent years.
The east window is modern, although there is reason to believe that it is an accurate reproduction of the original design.
On each side of the east window is a niche, considerably damaged. That on the north has lost its canopy. Its bracket shows a large head of Egyptian type. That on the south had a vaulted, gabled and crocketed canopy, slightly hollowed back, and a bracket formed of a crowned head surmounted by a moulded octagonal slab.
There are no north windows to the chancel, but the south wall contains three good examples of 14thcentury work, somewhat repaired, each consisting of two ogee trefoiled lights with two pointed trefoils and a quatrefoil over. Between the second and third of these windows is a priest's doorway of the same date with a two-centred arch. Beneath the first of the south chancel windows is a piscina, which has a 14th-century octofoil basin, the projecting portion being carved beneath with foliage. All the upper part is new and consists of a moulded trefoil head with crocketed label and foliated stops. To the west of this are three sedilia with moulded jambs and divisions and trefoiled heads with crocketed labels similar to the piscina, but surmounted by large foliated finials of 14th-century character bearing traces of old colour. These finials and a few stones in the divisions are the only old parts left, all the rest being modern restoration.
On the north wall of the chancel is an arched recess, which has moulded jambs and trefoiled arch with moulded label stopping on carved heads, surmounted by a crocketed gable with large finial and flanked by panelled pilasters with gabled and crocketed finials and small tracery in the gables. In the spandrel over the arch is a much worn boss. The recess contains a slab, slightly tapering to the east, without inscription or ornament except a beaded edge, and resting on a plinth which has a foliated band of ornament on its chamfered edge. The whole recess has been largely restored. Near this recess on the east side is a 14th-century carved head projecting from the wall that may have served as a bracket for an image or a lamp.
To the west of this recess is the doorway to the vestry. The east window of the vestry has two lights with a square head. In the north wall is a single square-headed light, the inside sill of which has a pair of shears carved on its chamfered edge, this being a stone which was found elsewhere.
To the west of the vestry doorway is an archway to the east end of the north aisle, now occupied by the organ. The responds are semi-octagonal with double chamfered bases and plain chamfered capitals. The arch is two-centred and of two chamfered orders, the inner order being similar in section to the respond.
The jambs of the chancel arch are similar to those of the arch in the north chancel wall, but without the bases and with modern moulded abaci. The arch is also pointed but flatter.
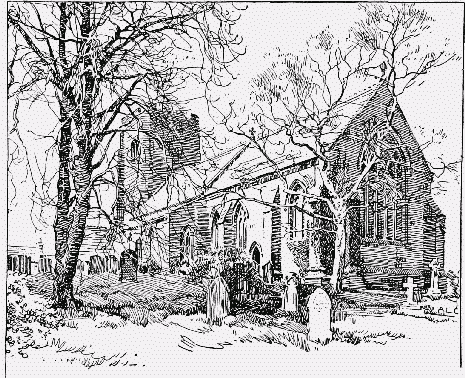
Kirkby Wiske Church from the South-east
The north and south arcades of the nave have each three bays with two octagonal columns. The arches are of two chamfered orders and the capitals plain chamfered as in the north chancel arch, but a scroll label runs round the arches on the nave sides, returning at the ends and mitreing in a peculiar inverted V-shape manner over the columns. On the outer order of the south arcade arches and on some of the stone of the piers and responds of the same side are cut a number of [H]'s and [W]'s, some being upside down. The north aisle contains four modern north windows having two trefoiled lights with a quatrefoil over. The third window from the east appears to be slightly older than the rest, and agrees in this respect with the west window of this aisle, which has three trefoiled lights with quatrefoils in the tracery.
The east window of the south aisle is modern and has two trefoiled lights and decorated tracery. The two windows of the south wall are modern and similar in every respect to those of the north wall. The west window of this aisle is a lancet of about 1310. The splay does not continue round the arch, which is square, but stops short at the springing. The south doorway already alluded to is placed near the west end, and was set in this position in 1872 at the time of the rebuilding of the aisles. The jambs are of two orders, the inner with a large edge roll with interlacing strap-work capitals and modern bases, and the outer order square, with a detached shaft in between the two. The shafts themselves are modern, but the capitals are original and are scalloped. The arch has two semicircular orders, the inner one being enriched with beak-heads, some of which have lips, &c., of 13th-century type of ornament. The outer order has a series of low-relief zigzags carved on it. The keystones of both orders are modern. Outside this is a flat label with horse-shoe ornament, which stops on two carved heads; but, although these are of 12th-century work, they do not belong to this position. The label really finished on a flat circular stop.
The tower arch has two chamfered orders, which die off into the walls without continuing to the floor. The west window is of 15th-century date and has three trefoiled lights with perpendicular tracery and moulded label. The stairs to the belfry are in the north-west angle and are approached by an inside doorway.
The top of the tower has an embattled parapet resting on a projecting cornice, and angle buttresses, two of which rest on small squinch arches where the nave and east tower walls abut. The top stage contains on each side a 15th-century window of two trefoiled lights in a three-centred head. Below each of these is a single trefoiled light, the south one being hidden by the clock face and the north one opening into the roof.
There are two fonts, a modern one placed under the tower arch and an old one, not now in use, in the north-west angle of the nave. Its date is uncertain, but it has probably been recut in the 15th century. The bowl and stem are octagonal, the former being coarsely moulded, with one side cut away, as though it had been against a wall.
All the roofs are of modern open timber.
All the walls are of stone. The two buttresses on the south of the chancel are original 14th-century work with restored weathering. On the face of the buttress which joins the west side of the south porch are the marks of an old sundial, with the stump of the gnomon still showing.
Under the east window of the south aisle is a brass inscription to Christopher Carter, who died in 1688.
The tower contains three bells, the treble bearing the inscription in Roman characters 'Jesus be our speed,' 1656. The second was cast by Dalton of York, 1784, and is inscribed 'Glory be to God in the highest, Halleluiah.' The tenor is by Thomas Mears, 1802.
The plate includes a cup and paten cover with the York date letter for 1636 and the maker's mark T.H. The flagon and almsdish are of pewter.
The registers begin in 1615, but are blank from 1644 to 1663.
Advowson
In 1182 Henry II confirmed the grant of William de Kirkby Wiske of this church to the Prior of Guisborough, (fn. 150) who in February 1211–12 quitclaimed the advowson to Roger Lascelles (fn. 151); from this time the advowson followed the descent of the manor. The living is a rectory in the gift of the Duke of Northumberland.
There was a free chapel of our Lady at Newby Wiske, 1 mile away from the parish church. (fn. 152) The foundation is not recorded, but in 1530 Christopher Conyers endowed the incumbent with certain lands to pray for the soul of the founder and all Christian souls. 'The ancestors of Clewers' left money to find a light in this chapel. (fn. 153) Henry Best and John Welles in 1590 granted tenements in Newby lately belonging to this chapel, leased by Queen Elizabeth in 1577 to Brian Rogers, to the Dowager Lady Katharine Constable. (fn. 154)
Stephen second Lord Scrope of Masham, in his will proved 1406–7, left 20s. to the recluse of Kirkby Wiske. (fn. 155) Robert Lascelles, who died early in 1508, ordered his son Richard to find a priest for ever to sing two days in the week at Breckenbrough, and also bequeathed 20s. to the light of St. Anthony in the parish church. (fn. 156) Fountains Abbey paid a rent to the chantry of St. John at Solberge before the Dissolution. (fn. 157) A chapel of ease was erected at Maunby in 1871.
Theophilus Lindsey was presented to Kirkby Wiske rectory in 1753 and resigned it in 1756; in the controversy that arose on the publication of Blackburne's Confessional in 1766 he supported the Latitudinarian party and subsequently declared himself a Unitarian. Under his auspices the Unitarian chapel in Essex Street, London, was built. (fn. 158)
Charities
The following ancient payments are still made in this parish, namely: £2 2s. a year by Mr. J. Rutson of Newby Wiske in respect of Thomas Pallisser's charity, who also pays £1 a year under the title of Bowes' Charity in respect of a gift of Thomas Ward, 1688, and 6s. 8d. a year is received in respect of Widow Toes' charity, 1693. An annual sum of 18s. is also received and applied for the benefit of the poor of the township of Maunby.
William Crank, by will, date unknown, bequeathed £30, the interest thereof to be applied in putting to school or apprenticing poor children of the township of Newby Wiske; this is invested in £53 9s. 4d. consols with the official trustees, the dividends, amounting to £1 6s. 6d., being applied in education.
The parish is possessed of about 13½ acres of land in Bagby, known as Carter's Charity Estate, purchased in 1688 with legacies of £100 and £50 bequeathed by wills of Christopher and Thomas Carter, and of 2 r. 13 p. awarded on the inclosure of Bagby Common. The lands are let at £25 a year, which with the annuities above mentioned are applied in proportion to the population between the several townships.
William Hutton, by will proved at York 1822, bequeathed £200 to the vicar of North Otterington, the rector of South Otterington, and to the rector of Kirkby Wiske, to be placed in the public funds, and interest applied as to £5 for distribution amongst destitute widows and orphans in the respective parishes, £1 1s. to be paid on 1 January in each year to the vicar of North Otterington for a sermon to be preached at the chapel of Thornton-le-Beans, when testator's will was to be read over and the sacrament to be administered, and the remainder of the interest to be expended in purchasing wearing apparel for men and women. The legacy is represented by £245 consols with the official trustees. After deducting £1 1s. for the sermon, the dividends are applied for the benefit of widows and orphans of the townships of Thornton-le-Moor in North Otterington, South Otterington and Kirkby Wiske in equal proportions.