A History of the County of Worcester: Volume 4. Originally published by Victoria County History, London, 1924.
This free content was digitised by double rekeying. All rights reserved.
'Parishes: Eldersfield', in A History of the County of Worcester: Volume 4, ed. William Page, J W Willis-Bund (London, 1924), British History Online https://prod.british-history.ac.uk/vch/worcs/vol4/pp76-83 [accessed 23 April 2025].
'Parishes: Eldersfield', in A History of the County of Worcester: Volume 4. Edited by William Page, J W Willis-Bund (London, 1924), British History Online, accessed April 23, 2025, https://prod.british-history.ac.uk/vch/worcs/vol4/pp76-83.
"Parishes: Eldersfield". A History of the County of Worcester: Volume 4. Ed. William Page, J W Willis-Bund (London, 1924), British History Online. Web. 23 April 2025. https://prod.british-history.ac.uk/vch/worcs/vol4/pp76-83.
In this section
ELDERSFIELD
Yldresfelda (x cent.); Edresfelle (xi cent.); Eddrefeld, Eldresfeld, Heldresseld, Eldresfelda (xii cent.).
Eldersfield is situated in the southern extremity of the county, and forms with Chaceley a tongue of land projecting into Gloucestershire. It has an area of 3,387 acres, about two-thirds of which are pasture (fn. 1); wheat and beans are grown. The soil is loam and clay, and the subsoil Keuper Marls. The surface is for the most part low, as the parish lies in the Severn Valley; the highest point, about 186 ft. above the ordnance datum, is near the village of Eldersfield at a small hill or tump named Gadbury Bank where there is an ancient earthwork. (fn. 2) This formed a line of defence with Malvern and Bredon, and from its summit there is an extensive view over the Severn Valley.
Glynch Brook separates Eldersfield from Redmarley. There are now only 10 acres of woodland, but the woods of Eldersfield, formerly part of Malvern Chase, were of great importance and were mentioned in the Domesday Survey; 'the wood is two leagues in length and as many in breadth. It is separated from the manor.' (fn. 3) Eldersfield was just within the boundary of Malvern Forest, and in the churchyard there still stands a large and ancient pollard ash, said to be a survival from that forest. (fn. 4) Corse Lawn in the south-east of the parish and extending into Chaceley was part of the forest of Corse which was situated in Gloucestershire and Worcestershire and formed part of Malvern Chase. (fn. 5) In 1189 the Knights Hospitallers had a charter from Richard I granting to them the waste woods at Pendock and Eldersfield. (fn. 6)
The village of Eldersfield is in the middle of the parish. The church stands on a slope close to Eldersfield Court, the old manor-house, a two-story brick house with a red tiled hipped roof. At Eldersfield Court is a square dovecote of timber and plaster resting on stone foundations. Near the church is Rue Green, where tradition says that Dick Whittington held lands (fn. 7); the arms of the Whittington family are placed on the font in Eldersfield Church. (fn. 8) Half a mile to the east of the church at Pigeon House Farm, a two-storied house of red brick with tiled roof, near which are traces of a moat, there is a square brick dovecote, with a roof gabled at each front and surmounted by a wooden lantern. It is not in good repair; the lower part is used as a fowl-house, and there are two sundials, one dated 1705, the other bearing an inscription. There is a Wesleyan Methodist chapel near the high road from Gloucester to Upton upon Severn.
The south-east of the parish is cut up into a number of small farms. Near Lucas Farm, one of these, are traces of a moat. On the north-east near the Forthampton boundary is Hardwick Court with the remains of a surrounding moat. Between Hardwick and the village is a low-lying piece of land known as the Marsh, and here is Marsh Court. Near Gadbury Bank is Dobshill Farm, formerly known as 'The Chantry Lands.' (fn. 9) The chantry priest had a house here. In the 16th century Dobshill was held by the Savage family (fn. 10); the most noted member of this house was Henry Savage, who was born at Dobshill about 1604. He was appointed Master of Balliol in 1650–1 and was one of the chaplains of Charles II. (fn. 11)
In 1619 articles were exhibited by some of his parishioners against Gerard Prior, the vicar, complaining of 'various immoral acts done by him,' i.e., 'they had heard him pray that the King's heart might be turned from profaneness, vanity and Popery.' Prior was suspended and bound over to appear at the assizes, but he seems to have won the day, as he retained the living till 1627. (fn. 12)
Eldersfield was the scene of some activity during the Civil War. 'The people were frequently plundered, their houses and corn burnt, their cattle taken and their young men carried off to fight.' (fn. 13) In 1644 the army of the Parliament under Colonel Massey came to Eldersfield hoping to find the enemy there. The Royalists had retired to Redmarley, whither the Parliamentarians pursued after staying in Eldersfield two or three hours to refresh themselves and their horses. (fn. 14)
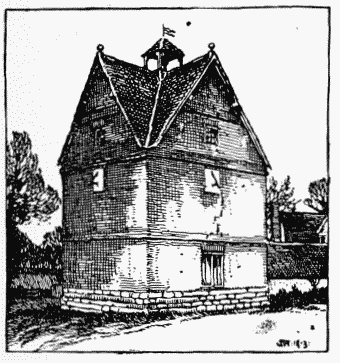
Dovecote at Pigeon House Farm, Eldersfield
Acts for inclosing lands in this parish were passed in 1836, 1840 and 1861. The awards are dated 1 August 1845 and 15 September 1865. (fn. 15)
The following place-names occur: Blacanmoresforda (fn. 16) (xi cent.); Burney Meadow, Deepholme, the great Picke, the little Picke, the Mare Leases, the Windmill Leasow (fn. 17) (xvii cent.). Examples of the local termination 'end' in this parish are: Linkend, Nashend, Palmer's End, Drinkersend, Moorend Farm.
MANORS
As in Chaceley the boundaries of ELDERSFIELD are given after those of Longdon in Edgar's charter to the abbey of Pershore in 972; it may be assumed that Eldersfield then formed part of the 30 hides in Longdon at that date confirmed to the abbey. (fn. 18) It is probably to be identified with the 5 hides in the manor of Longdon, formerly held by Reinbald the Chancellor, (fn. 19) held in 1086 by King William, (fn. 20) but it is entered separately in the Survey of Herefordshire (fn. 21) as having been obtained by William Fitz Osbern Earl of Hereford (1067–72) by exchange with Reinbald, and in 1086 was with the rest of Fitz Osbern's lands in the hands of the king. (fn. 22) Like Hanley Castle, (fn. 23) Eldersfield passed to Robert Earl of Gloucester (1121–47), who gave it to William de Berkeley as one knight's fee, (fn. 24) his countess, Mabel, having 10 marks for her assent. (fn. 25) From that time Eldersfield seems to have been held of the manor of Bushley as part of the honour of Gloucester, (fn. 26) but when Bushley came into the possession of the Earls of Warwick in the 15th century, this fee apparently became part of their barony of Elmley Castle, of which it was said to be held in 1572 and 1603. (fn. 27)
William de Berkeley was nephew (fn. 28) of Roger de Berkeley who held Coberley in Gloucestershire in 1086. (fn. 29) His son William in 1195 paid 40 marks for having seisin of Eldersfield. (fn. 30) In 1199 he had a charter from Richard I confirming the grant of the earl to his father, (fn. 31) and the confirmation was renewed by King John on his accession, (fn. 32) William de Berkeley giving 15 marks and a palfrey for the charter. (fn. 33) In 1210–12 Robert son of William de Berkeley held a knight's fee in Eldersfield, (fn. 34) and he was probably in possession of the manor in 1220, when he laid claim to the advowson of the church. (fn. 35) The manor afterwards passed to Nicholas de Berkeley; he held it until his death about 1263, (fn. 36) when he was succeeded by his brother Giles, who paid relief for his lands in that year. (fn. 37) About 1280 Giles de Berkeley paid a subsidy of 10s. on his lands in Eldersfield. (fn. 38) His will is dated 1294, (fn. 39) and he was succeeded by his son Thomas, who held the manor of Eldersfield in 1314. (fn. 40) In 1346 he was returned as holder of a fee in Eldersfield which Ralph de Cressy and John 'le Arblaster' had held. (fn. 41) He died before 1351, (fn. 42) and his son Thomas settled the manor in 1364 on his son Thomas and his wife Juliana with contingent remainder to his other sons John, Nicholas and Walter. (fn. 43) They evidently all died without issue, for Thomas the elder, (fn. 44) on his death in 1405, was succeeded by his two daughters as coheirs. These were Margaret wife of Nicholas de Mattesdon and Alice wife of Thomas Brydges. (fn. 45) Eldersfield fell to the share of Alice, who married as her second husband John Browning. She died in 1414 (fn. 46) and was succeeded by her son Giles Brydges, (fn. 47) who in 1453 settled a rent from the manor of Eldersfield on his son Thomas and his wife Florence. (fn. 48) Giles was twice Sheriff of Gloucestershire, in 1430 and 1453, (fn. 49) and Commissioner of the Peace for the same county in 1435 and 1437–41. (fn. 50) He was member of Parliament for Gloucestershire in 1455, (fn. 51) and died in 1466–7, (fn. 52) having obtained in 1464 a confirmation of the charter of Richard I to his ancestor William de Berkeley. (fn. 53) His son and successor Thomas died in 1493, leaving a son Giles, (fn. 54) who was knighted for his valour at Blackheath in 1497 (fn. 55); he was Sheriff of Gloucestershire in 1499 (fn. 56) and died in 1511. (fn. 57) His son John Brydges was knighted at the Battle of Spurs, 1513. (fn. 58) He was Constable of Sudeley Castle and Lieutenant of the Tower under Queen Mary, (fn. 59) who in 1554 created him Lord Chandos of Sudeley. (fn. 60) His son Edmund Lord Chandos died in 1572, (fn. 61) and was succeeded by his son Giles, who died in 1594, (fn. 62) when his estates were divided between his two daughters, Elizabeth wife of Sir John Kennedy and Katherine wife of Sir Francis Russell. They with Grey Lord Chandos, nephew and heir male of Giles, appear to have sold the manor of Eldersfield in 1605, (fn. 63) probably to William Winter, who with Margaret his wife dealt with it in 1613. (fn. 64) They possibly sold it in that year to Sir Henry Spiller, who was lord of the manor in 1624. (fn. 65) In 1646 his estates were sequestered for delinquency (fn. 66); he pleaded that he had lost £1,000 in personal estate, rent and woods since the beginning of the war; 'he had been for the recovery of his health to Hereford, where he was taken prisoner when the town was reduced by Parliament. He was left behind at Gloucester on account of sickness and was too infirm to attend in person the meeting of the Committee.' A fine of £8,961 was imposed on him, but he died in 1650 before the payment of the second half. (fn. 67) His heir-at-law was his granddaughter Jane, (fn. 68) wife of James Herbert. (fn. 69) She appears to have disposed of Eldersfield to Henry Spiller, possibly a nephew of Sir Henry, who dealt with lands here in 1653. (fn. 70) With Elizabeth his wife he conveyed the manor of Eldersfield in 1667, evidently in trust, to Henry Marten and Thomas Brown. (fn. 71) He seems to have been still in possession in 1668, in which year he presented to the church, (fn. 72) and in 1679 he still held some lands in Eldersfield. (fn. 73)
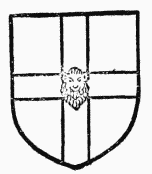
Brydges, Lord Chandos. Argent a cross sable with a leopard's head or thereon.
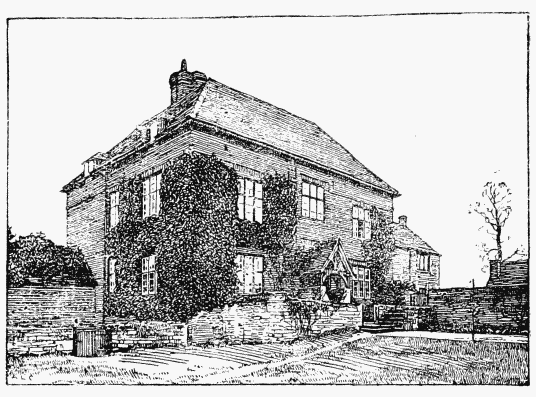
Eldersfield Court
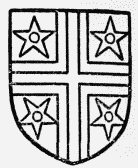
Spiller. Sable a cross voided between four molets or.
Before 1715 the Eldersfield estate had passed to Anthony Lechmere of Severn End in Hanley Castle, who presented to the church in that year, (fn. 74) and his son Edmund Lechmere held the manor in 1787. (fn. 75) Eldersfield seems to have been unentailed and inherited by Edmund's younger son Anthony, (fn. 76) by whom it was held in 1818. (fn. 77) His son Sir Edmund Hungerford Lechmere bought Severn End, with which estate Eldersfield then descended until recently, when part was sold by the late baronet, Sir Edmund Anthony Harley Lechmere, to his tenants.
The manor of HARDWICK (Herdwich, xii cent.; Ordewike, xiii cent.; Hardwick Bryant, xix cent.) is not mentioned in the Domesday Survey, being at that time probably included in Eldersfield. In 1183 the Sheriff of Worcestershire paid to the Treasury 40s. 'issue of Herdwich, member of Hederfeld, which was the land of Robert son of Gregory,' (fn. 78) and again in 1185 he rendered account of 76s. 8d., 'farm of Herdwich, member of Ederefeld, which was the land of Hamo de Wellebuef.' (fn. 79) In 1194 the 'ferm of Hardwick, escheat of Malvern,' is entered. (fn. 80) William Earl of Gloucester (d. 1183) is said to have given Hardwick to Thomas Delamare, (fn. 81) and he or a descendant of the same name in 1210–12 held Hardwick by service of half a knight's fee. (fn. 82) About 1280 William Delamare paid 8s. subsidy on his lands in Eldersfield, (fn. 83) and in 1294 Sir William Delamare was mentioned in the will of Giles de Berkeley. (fn. 84) In 1346 John Delamare, mentioned in 1340, (fn. 85) held an eighth of a knight's fee in Eldersfield which his ancestor John Delamare had held, (fn. 86) and in 1428 and 1431 a quarter of a fee was held by another John Delamare. (fn. 87) Sir Richard Delamare, kt., is mentioned here in 1504–15, (fn. 88) and Robert Delamare later, in the reign of Henry VIII. (fn. 89) In 1517 John Delamare died seised of the manor of Hardwick in Eldersfield, (fn. 90) and was succeeded by his son Robert, (fn. 91) who died in April 1566 (fn. 92) and was succeeded by his son Richard (fn. 93); he with Beatrice his mother conveyed Hardwick in 1572 to Edward Pursell. (fn. 94) In 1587 Michael Blount conveyed the manor back to Richard Delamare, (fn. 95) who died in 1612 and was buried at Eldersfield. (fn. 96) Thomas Delamare, probably his son, was lord of the manor in 1622, (fn. 97) and in 1628 he sold Hardwick to Thomas Lord Coventry. (fn. 98) Since that date this manor followed the descent of Croome D'Abitôt, (fn. 99) until the manorial rights lapsed. Hardwick Court Farm still belongs to the Earl of Coventry. (fn. 100)
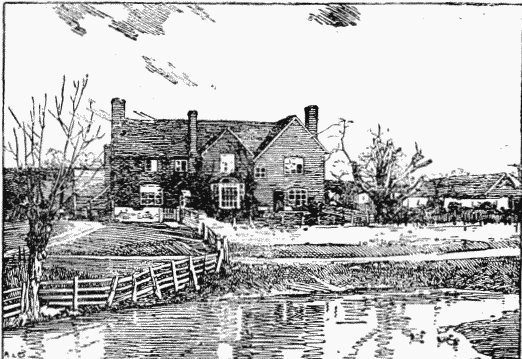
Hardwick Court, Eldersfield
The manor of MARSH COURT (Le Mersh, xv cent.; Marshe Place, xvi–xvii cent.), held of the manor of Eldersfield, (fn. 101) may have originated in land at Eldersfield held in the 13th century by the family 'de Marisco.' (fn. 102) It is not mentioned as a manor till 1431, when it was held by Robert Andrews. (fn. 103) It is probably to be identified with the 'manor of Eldersfield' given by John de Longdon in 1450–1 to Thomas Winslow, (fn. 104) for the manor of Marsh Place descended with Hill Court in Longdon (q. v.) till about 1560. (fn. 105) It must have passed shortly after to John Heydon, who sold a capital messuage in Eldersfield called Marsh Place about that time to John Franklin. (fn. 106) Franklin was succeeded in 1597 by his brother Richard, (fn. 107) who died in 1615. (fn. 108) His successor was his son Sir John Franklin. In 1651 Richard son of Sir John Franklin (fn. 109) conveyed the manor of Marsh Court to Thomas Hodges (fn. 110) of Shipton Moyne (Gloucestershire), (fn. 111) and he, or more probably his son Thomas, (fn. 112) held it in 1685. (fn. 113) Thomas Hodges married Edith daughter of Thomas Estcourt and died in 1696. (fn. 114) Their eldest son Thomas died under age in 1708 and was succeeded by his brother Estcourt, (fn. 115) who was lord of this manor in 1720. (fn. 116) In 1725 the Rev. Walter Hodges, the last male representative of the family, (fn. 117) conveyed Marsh Court to Francis Savage and Isaac Wells. (fn. 118) In 1794 and 1800 Sir John Dashwood King held the manor of Marsh Court, (fn. 119) but all manorial rights have now lapsed.
William Fitz Osbern gave to the abbey of Lire a villein and a virgate of land (fn. 120) in Eldersfield together with all the tithes. (fn. 121) In 1212 the abbot was returned as holder of a virgate of land in Hardwick, (fn. 122) and this holding is again mentioned in 1291. (fn. 123) Henry V gave this estate with the other possessions of the abbey of Lire to the priory of Sheen, (fn. 124) which held a rent of assize of 6s. 8d. from Eldersfield at the Dissolution. (fn. 125)
In 1210–12 Richard de Eldersfield held a hide of land in Eldersfield of the gift of Robert Earl of Gloucester, 'so that he may serve in red boots on Christmas Day.' (fn. 126)
Giles de Berkeley (d. 1294) gave a virgate of land at Eldersfield to the priory of Little Malvern, (fn. 127) and the priory held land here till the Dissolution. (fn. 128) It was granted with the manor of Little Malvern in 1554 to Henry Russell and Charles Broughton, (fn. 129) and passed with Little Malvern until 1572, (fn. 130) when it is mentioned for the last time.
The so-called manor of BIRTON'S HOUSE may have originated in lands held by one Thomas Breton, who was hanged for felony in 1296–7. (fn. 131) In 1340 mention is made of Nicholas Breton, (fn. 132) and in 1389 of Richard Breton or Carpenter of Eldersfield. (fn. 133) Margaret the wife of John Breton occurs in 1440. (fn. 134) In the reign of Edward IV 'Brettons place' was held by Adam Bretton, who was succeeded by a son Walter. (fn. 135) Thomas Birton is mentioned in the reign of Henry VIII. (fn. 136) In 1579–87 there was a suit in Chancery between Thomas Birton and his father Nicholas concerning the manor of Birton's House, (fn. 137) a moiety of which had been conveyed by Nicholas in 1581 to another son William, (fn. 138) while according to Thomas's plea Nicholas had settled a half on him with the reversion of the remainder. (fn. 139) There is no further mention of this manor.
A mill belonged to the manor of Eldersfield in 1086, (fn. 140) and in 1715 one was held with the rectory and advowson by Joseph Musgrave. (fn. 141) There are at the present day two corn-mills known as Blackford Mill and Farm Mill on the Glynch Brook.
CHURCH
The church of ST. JOHN BAPTIST consists of chancel 20 ft. 3 in by 16 ft. 6 in., nave 58 ft. 6 in. by 20 ft. 9 in., north aisle 47 ft. by 8 ft. 8 in., transeptal south-east chapel 16 ft. 6 in. by 18 ft. 10 in. wide, and west tower 15 ft. square, surmounted by a stone spire. All the above measurements are internal.
The oldest part of the building is the chancel arch, which dates from the 12th century, and part of a doorway of the same period in the south wall of the nave. The chancel, though retaining no contemporary detail, seems by its plan to belong to this 12th-century building, which had an aisleless nave of perhaps the same length as, or a little less than, at present. In the 14th century the north aisle and the tower and spire were added, and the chapel which opens from the east end of the nave on the south side is of 15thcentury date. A west doorway was made in the tower in 1839 and in the same year the spire was partially rebuilt, but there was no general scheme of restoration till about 1852, when the aisle was repaired and the high pews removed. A more complete restoration was carried out in 1876, when the nave was newly roofed and its south wall rebuilt.
The church throughout is built of rubble masonry with grey tiled roofs to the chancel and nave overhanging at the eaves. The roofs of the chapel and aisle are of lead. The chancel has a two-light east window of early 14th-century date high up in the wall. It is of red stone, contrasting with the grey rubble masonry of the wall on either side, and is obviously an insertion. The lights are trefoiled and there is an opening in the head, but no label. On the south side are two earlier single lancets and on the north two windows of two lights, that at the east end being square-headed and the other pointed with forked mullion; both are probably in 14th-century openings. The lancets on the south side are 2 ft. in width with heads in two stones and are perhaps not very much earlier than the east window, but all the openings are probably later than the walls in which they occur, or if the chancel was rebuilt in the latter part of the 13th century the lower part of the walls was probably retained. Except for a chamfered plinth and quoins at the angles the walling is quite plain, without buttresses or architectural features of any kind. The top part of the gable has been rebuilt. Internally the walls are plastered and the roof is modern. There are no traces of mediaeval ritual arrangements. The chancel arch is semicircular and consists of a single order with quarter-round moulding and double roundbilleted label towards the nave, but square and quite plain towards the chancel. The arch springs from quarter-round angle shafts with moulded bases and rudely cushioned and carved capitals. The abaci have a series of triangular grooves or quirks, the flat surfaces between being ornamented with simple incised zigzag patterns. There is one step to the chancel below the arch and two further east to the sanctuary.
The other 12th-century feature—the remains of the south doorway of the nave—is visible only from the outside and has apparently been re-inserted when the wall was rebuilt. The west jamb and a portion of the semicircular arch remain, but the base of the angle shaft is 2 ft. 6 in. above the ground level. The arch is of a single order with zigzag ornament and has a studded interlacing hood mould. The shaft has a cushion capital with ornament similar to that on the capitals of the chancel arch, and the base has a foot ornament.
The nave has two single-light windows on the south side with flat pointed heads, which may be modern adaptations of late 13th-century work. The lower part of one, including the sill, is ancient. Higher up in the wall further east near to the transept is a small window of two trefoiled lights described by Nash as 'a little south window over the porch.' (fn. 142) The walls inside are all plastered, and on the north side there are three modern clearstory windows, probably introduced when the aisle was restored. The nave arcade consists of four pointed arches of two chamfered orders with piers composed of four half-round shafts with moulded capitals and bases following the section of the pier. The responds are of the same type, but that at the east end consists of one shaft only. The arcade has been a good deal restored, but the detail is all of 14th-century date. The roof is modern and of seven bays plastered between the rafters. At the east end the quoins of the old aisleless nave are still visible outside, the aisle and chapel having simply been built up against the older walls. The west end of the nave is screened off to form a choir vestry. The aisle is lighted by two modern windows of two lights with two large buttresses between, but its east and west walls are blank.
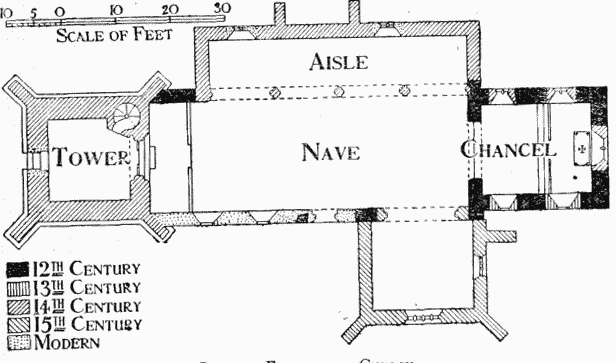
Plan Of Eldersfield Church
The chapel, which was dedicated in honour of the Blessed Virgin, opens from the nave by an arch of two chamfered orders and has diagonal buttresses of two stages at the angles. The south window is of four trefoiled lights with tracery in the head, but the mullions and tracery are all modern. The east window is wholly original and is of three trefoiled lights with early 15th-century tracery. To the east of the south window inside is a carved stone bracket or corbel 7 ft. above the floor, but no traces of ancient ritual arrangements remain. The roof is modern and of very flat pitch. The chapel formerly contained the figure of a vested priest, but this had disappeared before 1882. (fn. 143)
The tower is of three stages, marked externally by hollow string-courses, and has a double-chamfered plinth and a vice in the north-east corner. There are diagonal buttresses of four stages at each of the four corners, carried up above the parapet as small square pinnacles. The strings stop against the buttresses in each case, and the belfry windows are of two trefoiled lights with a quatrefoil in the head. The parapet is embattled and rises from the face of the tower without the intervention of a stringcourse. The middle stage on each side, except to the east, has a niche with trefoiled head set at a slightly lower level between two small pointed openings with inner square-headed slits, possibly a later filling. Between the windows and the top of the niche are small square panels with blank or obliterated shields within a quatrefoil. In the lower stage of the south-west buttress there is also a trefoiled niche containing the figure of a man, with a shield on his left arm and his right hand on the hilt of his sword. The lower stage of the tower is blank on the north and south sides, but on the west is pierced by a later tall three-light window with perpendicular tracery cut out of one stone, and the modern doorway below. The tall and narrow tower arch is of two chamfered orders continued to the ground, and there are four steps down from the floor of the tower to the nave. The octagonal spire has ribbed angles and two sets of trefoiled spirelights on each of the four cardinal faces. It was again partially rebuilt in 1862 and 1867, the last time owing to its having been struck by lightning.
The font is of 15th-century date and consists of an octagonal stone bowl, on each face of which is carved a shield of arms. (fn. 144)
The pulpit is of oak and apparently of 17thcentury date. When the old square pews were removed some earlier linen-pattern oak benches were allowed to remain, and the whole of the new seating was copied from them. The original seats are probably of early 16th-century date.
The original stone altar slab was broken up in 1876, and the fragments built into the south wall. (fn. 145)
There is no chancel screen, but some pieces of carved oak which were lying about in 1880 are thought to have belonged to a former one. (fn. 146)
Nash notes a quantity of old heraldic glass chiefly in the east window of the chancel and in the two windows of the chapel. This has all disappeared. The south window of the chapel contained glass erected in 1629 by Sir Henry Spiller, in which were the arms of himself and his predecessors, lords of Eldersfield, from the time of Robert Consul, first Earl of Gloucester. In Habington's time this window was perfect, (fn. 147) but it was much broken before 1780. (fn. 148)
There are no monuments earlier than the 17th century. In the north aisle are tablets to Henry Brown of 'Coss' (d. 1684) and other members of the same family. The organ, which is at the east end of the aisle, dates from 1876.
There is a ring of six bells by Abraham Rudhall of Gloucester, 1705, but two were recast by Taylor & Co. of Loughborough in 1891. (fn. 149)
The plate consists of a cup of 1717, a small paten of 1880 inscribed 'E. Holmes, d.d.' and a plated cup, paten and flagon. (fn. 150)
The registers before 1812 are as follows: (i) baptisms and burials 1718 to 1789, marriages 1718 to 1753; (ii) marriages 1754 to 1790; (iii) baptisms and burials 1790 to 1812; (iv) marriages 1791 to 1812.
There is a yew tree on the south side of the church, and near the south-east entrance to the churchyard an ancient stone coffin-lid with two sunk crosses, one at the head within a circle and the other at the foot. Between is a raised shield, but the stone is now almost entirely covered by moss.
ADVOWSON
Eldersfield was originally a chapelry subject to the mother church of Longdon (q.v.) and in the patronage of the Folliott family. (fn. 151) In 1220 the advowson was unsuccessfully claimed by Robert de Berkeley against Robert Folliott, (fn. 152) whose son Reginald gave it to the priory of Little Malvern. (fn. 153) The Berkeleys still seem to have claimed some right in the advowson, for in 1232–3 Giles de Berkeley confirmed the advowson to the prior. (fn. 154) It was probably at about this time that the church became parochial, as the monks of Little Malvern agreed to pay half a mark from the church of Eldersfield to the church of Longdon. (fn. 155) Eldersfield is not, however, mentioned as a vicarage in 1291, and the first institution to the living occurs in 1320. (fn. 156) The advowson remained with the Priors of Little Malvern till the Dissolution, (fn. 157) and was granted in 1558 to Richard Bishop of Worcester. (fn. 158) He was deprived on the accession of Queen Elizabeth, and in 1565 a new grant of the advowson was made to William Haber and Richard Duffield. (fn. 159) They may have been 'fishing grantees,' and in any case they did not hold long, for in 1585 the patron was John Heydon, (fn. 160) who in 1590 conveyed the advowson to Thomas Dobbes. (fn. 161) In 1607 Anna Childe, widow, presented to the church, (fn. 162) which was in the gift of Sir Henry Spiller in 1627. (fn. 163) From that date (fn. 164) to 1849 the advowson appears to have descended with the manor. (fn. 165) From 1850 to 1877 the Rev. Richard Holmes was both patron and incumbent. (fn. 166) The advowson was apparently repurchased by Sir Edmund Anthony Harley Lechmere, bart., in 1878 (fn. 167) and has remained in the Lechmere family to the present day.
The tithes of Eldersfield were given by William Fitz Osbern to the abbey of Lire in Normandy. (fn. 168) Before 1317 the abbot let the rectory at a fee farm of 100s. to the Prior of Little Malvern, (fn. 169) and the rectory remained in the possession of successive priors till the Dissolution. (fn. 170) It was granted in 1552 to John Heydon and Lucy his wife for their lives, (fn. 171) and the reversion was granted in 1565 to William Haber. (fn. 172) In 1590 John Heydon sold the rectory to John Franklin, (fn. 173) and it was held by his family in 1651. (fn. 174) In 1715 the rectory belonged to Joseph Musgrave. (fn. 175) In 1776 Margaret Kemble conveyed all the tithes in Eldersfield to John Martin. (fn. 176) In 1781, however, Mrs. Kemble of Tewkesbury was said to be impropriator of the tithes here, (fn. 177) though in 1820 Charles Martin and Elizabeth his wife con veyed the rectory of Eldersfield to Richard Griffiths. (fn. 178) In 1872 the tithes belonged to J. E. Baker and were vested in his trustees in 1896. In 1904 and 1908 the rectorial tithes were held by Mrs. Margaretts of Cheltenham, the Earl of Coventry and Sir E. A. Lechmere.
Thomas Holford founded in the church of Eldersfield (fn. 179) a chantry dedicated to the Virgin; he gave lands and tenements for the maintenance of the priest and for the repair of the church. (fn. 180) Giles de Berkeley in his will, dated 1294, bequeathed vestments to the chapel of the Blessed Mary of Eldersfield, together with 6s. 8d. for the work of the chapel. (fn. 181) Thomas de Berkeley in 1337 gave a virgate of land and rent in Eldersfield to support the chaplain. (fn. 182) When the chantry was dissolved the incumbent was one Philip Horsham, a man 'lernt competently and of honest conversation.' (fn. 183) The chantry lands and the priest's house at Dobshill were held in the 17th century by Ralph Savage and his son Francis. (fn. 184)
CHARITIES
In 1646 William Underhill by his will devised his lands lying in Highleadon (co. Gloucester) for the honest poor, such to be paid their moneys upon the stone tomb, which he therein directed to be constructed, on St. Thomas's Day before Christmas and on St. John Baptist's Day in the morning about 9 of the clock. The lands contain 14 a. let at £18 yearly. The distribution is made in sums varying from 2s. 6d. to 5s. each.
In 1816 Hannah Pollock, as stated on the church table, by her will bequeathed £500 stock, the dividends to be applied towards the education of poor children of the parish according to the principles of the Church of England. The legacy is represented by £450 consols with the official trustees, producing £11 5s. yearly.