A History of the County of Worcester: Volume 4. Originally published by Victoria County History, London, 1924.
This free content was digitised by double rekeying. All rights reserved.
'Parishes: Tenbury', in A History of the County of Worcester: Volume 4, ed. William Page, J W Willis-Bund (London, 1924), British History Online https://prod.british-history.ac.uk/vch/worcs/vol4/pp362-371 [accessed 5 May 2025].
'Parishes: Tenbury', in A History of the County of Worcester: Volume 4. Edited by William Page, J W Willis-Bund (London, 1924), British History Online, accessed May 5, 2025, https://prod.british-history.ac.uk/vch/worcs/vol4/pp362-371.
"Parishes: Tenbury". A History of the County of Worcester: Volume 4. Ed. William Page, J W Willis-Bund (London, 1924), British History Online. Web. 5 May 2025. https://prod.british-history.ac.uk/vch/worcs/vol4/pp362-371.
In this section
TENBURY
Tamedeberie (xi cent.); Teindbury, Tameteburie (xiii cent.); Temedebury, Themedebury (xiv cent.); Teamburie (xvii cent.).
This parish is on the extreme north-west boundary of the county, in a sheltered and fertile valley, with views over a most beautiful country, in which the high Titterstone Clee Hill is a remarkable feature. It has a station (fn. 1) on the Tenbury and Bewdley branch of the Great Western and London and North Western Joint railway. (fn. 2)
The Teme forms the northern boundary, but in the town the boundary curves away from the river, inclosing land on the Burford side. The area thus inclosed in Tenbury includes Castle Tump. The parish is also watered by the Kyre, Wren, Bednal and Cadmore Brooks.
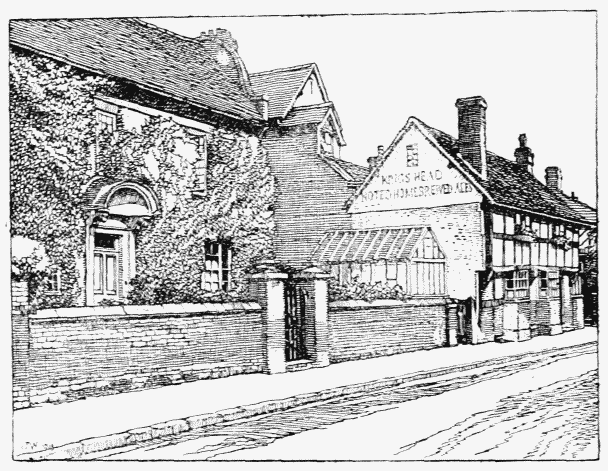
The 'King's Head' and late 17th-century House in Cross Street, Tenlury
The north of the parish lies in the Teme Valley, but the land rises in the south, reaching a height of 600 ft. near the southern boundary. The soil is clay and marl, the subsoil Old Red Sandstone. The chief crops are corn, fruit and hops. The parish has an area of 5,582 acres, of which 1,290 acres are arable land, 3,631 acres permanent grass and 182 acres woodland. (fn. 3) There is much trout and grayling fishing in the Teme.
The town of Tenbury is mainly grouped about Teme Street, Market Street, Cross Street, (fn. 4) and Church Street. The market-place is at the junction of the last three streets. The church stands on the right bank of the Teme at the north end of Church Street. The houses are generally built of brick, some few being of half-timber, and have tiled or slated roofs. In Teme Street are several old houses. The Ship Hotel is a 17th-century half-timber house with an 18th-century brick front, and to the north of it is an 18th-century brick house of two stories with an original square brick chimney. Further south, on the north side of Church Walk, is a three-storied brick house of the late 17th or early 18th century, with a later plaster front relieved by pilasters with Ionic capitals and an entablature. On the ground floor are modern shop fronts. The house retains its original oak floors and doors and a good oak staircase with square newels, moulded handrails and flat twisted balusters. Opposite to this, on the other side of Church Walk, is a 17th-century half- timber house. Exchange House, a little further south on the same side of the street, is an early 18th-century brick house of three stories and an attic with tiled roofs. It contains a fine original oak staircase of the square well-hole type, with moulded handrails, twisted balusters, and square newels. The newels have no finials, but are cut off abruptly, and were probably continued vertically through all the stages. At the south end of the front is a mid19th-century pointed archway, which leads to the Exchange hall at the back of the house, and above the archway is a clock, the bell of which is in a wood turret on the roof of the house. On the opposite side of the street is an early 18th-century brick house with an elaborate plaster front of the late 18th or early 19th century. The old part of the Crow Hotel, at the south end of Teme Street, a two-storied gabled brick building with some timber work, probably dates from the late 17th century. The Court, the residence of Mr. Gerald Ernest Godson, at the extreme south of Teme Street, is a large square brick house of three stories and an attic, the southern part of which is of 18th-century date, while the northern half is modern. The south front is plastered and embellished with four tall Ionic columns with an entablature and deep dentil cornice. The house, with the lawn to the south of it, is inclosed on the north and west by the Kyre Brook, and on the south and partly on the east by a moat, now dry.
The Royal Oak Hotel in Market Street, a threestoried half-timber and plaster house with a tiled roof, is of about 1650, but the interior has been modernized. The front is composed of small square decorative panels. Holland House, on the west side of Market Square, is a brick house of the Queen Anne period, two stories in height with an attic and a tiled roof. It has a long frontage to the square covered with ivy and containing long lines of original windows, broken on the ground floor by three doorways. The house is now divided, the southern portion being occupied by a bank. The northern portion, now occupied as offices by Messrs. Norris & Miles, solicitors, contains the central hall with a fine original oak doglegged staircase and some 17th-century panelling, the latter not in situ. The staircase has moulded handrails, turned balusters, and square newels, the lowest newel being formed of a group of four balusters. Two rooms to the north of the hall, one on either floor, have original oak panelling. To the east and southeast of the church are several timber and brick cottages of the 17th and 18th centuries with tiled roofs.
In Cross Street are several houses of the same material and period. The 'King's Head,' a two-storied timber house with a tiled roof, on the west side of the street, is a picturesque building of the late 16th century with a modernized interior. The upper story overhangs and is supported by a moulded beam and heavy curved brackets, the latter being enriched with rather weatherworn leaf ornament. Immediately to the south of the 'King's Head' is a very charming small rectangular brick house, said to have been built by Thomas Cornwall in the late 17th century as a dower-house for his wife Anne, daughter of Thomas Reade. (fn. 5) It is of two stories and an attic with a tiled roof, and has curvilinear end gables, original windows with leaded lights, and an original wood hood over the central doorway supported on moulded brackets. The house is one room deep and has a small central hall containing the staircase, with the parlour on the south and the kitchen on the north. The staircase is original and has moulded handrails, turned balusters, and square newels, except at the foot, where there is a modern turned newel. A small locked recess formed in the top step is said to have been originally used for the concealment of money. In the parlour is a good 18th-century overmantel, said not to be in situ, and on the north side of it is a cupboard, semicircular on plan, and containing its original shelves, at the back of which are contemporary oil paintings of men and women in early 18th-century costume. A modern cottage at the junction of the roads to Bromyard and Leominster has some re-used barge-boards of the late 16th century carved in low relief. No. 68 Berrington Road, a late 17th-century two-storied half-timber house with a brick front, has a fine rectangular central brick chimney enriched with pilasters and crowned by a slightly projecting cornice. Over the moulded oak frame of the entrance doorway is the date 1681, and inside there is an original oak stairway with flatshaped balusters. At the back of the house is a 17th-century half-timber and brick barn.
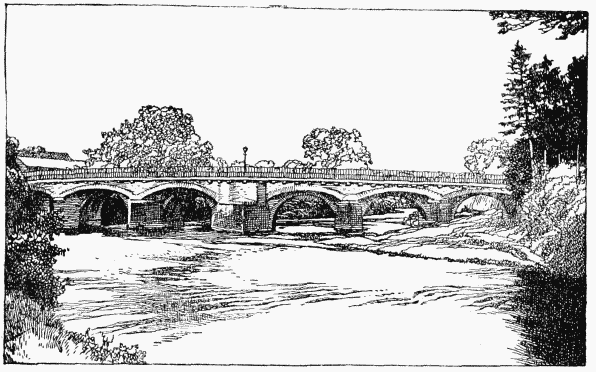
Tenbury Bridge
Goff's Free School, in Cross Street, established in 1816, was rebuilt in brick in 1863. Tenbury Bridge, which crosses the Teme at the north end of the town, is a fine structure of six semicircular sandstone arches. It does not cross the river in a straight line, but, taking a bend in the centre, presents an angle to the current. The three northern arches, each strengthened by four strong ribs which die into the piers at their springing points, probably date from the 14th century, and the other three, having been destroyed, probably in the flood of 1770, were rebuilt in the early part of the 19th century. In 1908 the sterlings on the east side were rebuilt and the bridge widened by the addition of reinforced concrete arches on both sides which rest upon the sterlings, while the ancient parapet wall has been replaced on both sides by modern iron railings.
There are Baptist (fn. 6) and Primitive Methodist chapels in Cross Street and a Wesleyan Methodist chapel at Oldwood Common.
The hamlet of Berrington is situated in the west of the parish along Cadmore Brook. Berrington Court, the residence of Mr. A. Robinson, on the top of a precipitous cliff overlooking the Teme, about 2 miles east of Tenbury, is a square early 18th-century brick house of two stories and an attic with tiled roofs. It preserves most of its original wood window frames, but some of the windows on the north side are blocked. There is a small central hall containing an original oak staircase of the dog-legged type and communicating with the other rooms. At the north-west of the house are two panelled rooms, one on the ground floor with plain panels, and one above it with moulded panels. The panelling is of about 1650, and was probably re-used from the older building which adjoins the house on the east. (fn. 7) This building is a half-timber two-storied house of the 16th century with an early 18th-century brick front, and is now converted into a barn, though it was doubtless the original residence.
Upper Berrington lies to the east and Lower Berrington to the west of Berrington Court. To the south are Berrington Green and Berrington Heath, which was inclosed in 1863. (fn. 8) At Berrington Heath are some old stone cottages, probably of the 16th and 17th centuries, with later brick fronts.
The college of St. Michael, which was erected in 1856–8, was founded by the Rev. Canon Sir Frederick A. Gore Ouseley, bart., as a training college for church musicians, giving also a good classical and mathematical education.
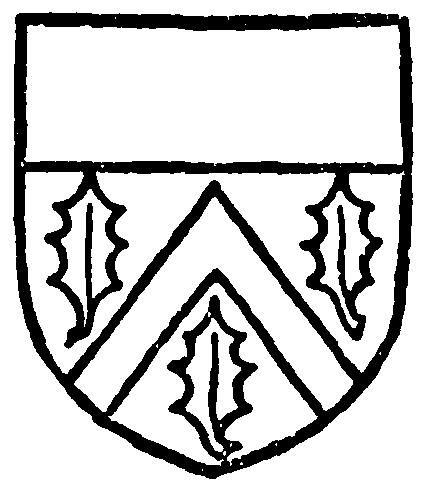
Ouseley, baronet.Or a cheveron between three holly leaves vert and a chief sable.
Old Wood, the ecclesiastical parish to which the church of St. Michael and All Angels belongs, was formed in 1856 (fn. 9) from the parishes of Laysters and Middleton-on-Hill in Herefordshire, and Tenbury.
The hamlet of Sutton lies to the west of the parish on the Bromyard road. Sutton Court, the residence of Mr. Keysell, is a two-storied 17th-century brick house of irregular plan, the north front of which seems to have been refaced late in the 18th century. The interior has been modernized, but one of the rooms on the west still retains a fine ceiling of chamfered oak beams with moulded stops. Lower Sutton, the residence of Mr. B. Jones, about three-quarters of a mile further south, is a two-storied house dating probably from the 16th century and built partly of halftimber and partly of stone, with an early 18th-century brick addition on the west and a later brick wing on the north. The central hall, in the oldest part, has a fine original oak ceiling composed of moulded beams dividing the space into square panels. In the western addition is an early 18th-century staircase with moulded handrails and turned balusters and newels. The kitchen to the east of the hall contains some oak panelling of about 1650.
The hamlet of Kyrewood is about half a mile to the east of the town, and contains Kyrewood House and park; Kyrewood Mill (disused) is on Kyre Brook.
Ancient place-names include Heyswood alias Beryton Haye, Oldwood alias Beryngton Hethe, Stanley, Yongewood (fn. 10) (1545); Decon's Ground (fn. 11) (1549). Inns called 'The Red Lion' (fn. 12) and 'The Feathers' (fn. 13) are mentioned in 1647 and 1719 respectively.
BOROUGH
The town of Tenbury lies at the junction of the roads from Leominster, Bromyard, Worcester and Cleobury Mortimer on the right bank of the Teme. It was formerly one of the principal thoroughfares between London and Wales, (fn. 14) and Tenbury Bridge was a constant source of expense to the inhabitants of the town. (fn. 15) Little is known of the borough of Tenbury. Its history probably begins in 1248, when Henry III granted to Roger Clifford a weekly market on Tuesdays and a yearly fair on the vigil and feast of the Translation of St. Thomas the Martyr (7 July) at Tenbury. (fn. 16) This was followed in 1305 by a grant of pontage for five years to Robert Clifford. (fn. 17) Sir Thomas Clifford was in possession of seven burgages in Tenbury in 1454–5, (fn. 18) and fifteen burgages in the town are mentioned in a suit of 1566. (fn. 19) The fair 'beeinge allmost obscurde and forgotten' (fn. 20) before 1635, Sir Thomas Cornwall obtained a new grant of two fairs, on 15 April and 15 September, with a court of pie-powder at his borough and vill of Tenbury. (fn. 21)
Three fairs were held in 1792—on 23 April, 18 July and 26 September. (fn. 22) Before the middle of the 19th century there were three additional fairs, on the first Tuesday in March, the first Tuesday after Trinity Sunday and on 9 December, besides a statute fair on 1 May. (fn. 23) In 1863 the fairs were held on the third Tuesdays in December, February and July, the second Tuesday in October and on 22 April. These continued until 1880, but all had died out before 1888 except that held on 22 April for cattle and sheep. (fn. 24) This still continues, as well as a pleasure fair on 1 May. The market day has always been Tuesday. In 1888 the market was held in the Butter Cross (fn. 25) and Market Square outside, tolls (fn. 26) being taken only from the stallholders in the square. (fn. 27) The tolls of the markets and fairs were sold with the manor of Tenbury by Francis Cornwall to William Bowles in 1720, (fn. 28) and in 1844 George Rushout, then lord of the manor, sold the tolls to the trustees of Philip Baylie's charity at Tenbury. (fn. 29)
Tenbury had probably ceased to be a borough even in the middle of the 17th century, for Habington speaks of it as a market town, (fn. 30) and at the end of the 18th century the borough was merely one of the four hamlets into which the parish was divided, the other three being the foreign, Sutton and Berrington. (fn. 31) The town seems to have been flourishing in the 18th and 19th centuries, when several Acts of Parliament were passed for the repair and improvement of the roads in and near it. (fn. 32) The prosperity of the town was considerably increased in 1839, when mineral springs were accidentally discovered owing to the sinking of a well on the premises of Mr. S. H. Godson, who built a pump room over the spring, opened in 1840. (fn. 33) The waters contain chloride of calcium, sodium, magnesium and bromine, with a trace of iodine. In addition to the pump room and baths, reading rooms have been fitted up and walks laid out along the banks of the Kyre. The name Tenbury Wells was then given to the town, and the Local Government Act of 1858 was adopted for the district in 1870. (fn. 34) This district was dissolved six years later. (fn. 35)
The town was much improved in the middle of the 19th century, when many of the houses were rebuilt and a new corn exchange, (fn. 36) market-house and National school erected. The trade of the town consists chiefly in hops, fruit and cider; perry also was formerly made in large quantities, and in the middle of the 19th century there was a considerable malting and tanning trade. (fn. 37) Traders' tokens issued 1648–72 by Edmund Lane and Anthony Search have been found in Tenbury. (fn. 38)
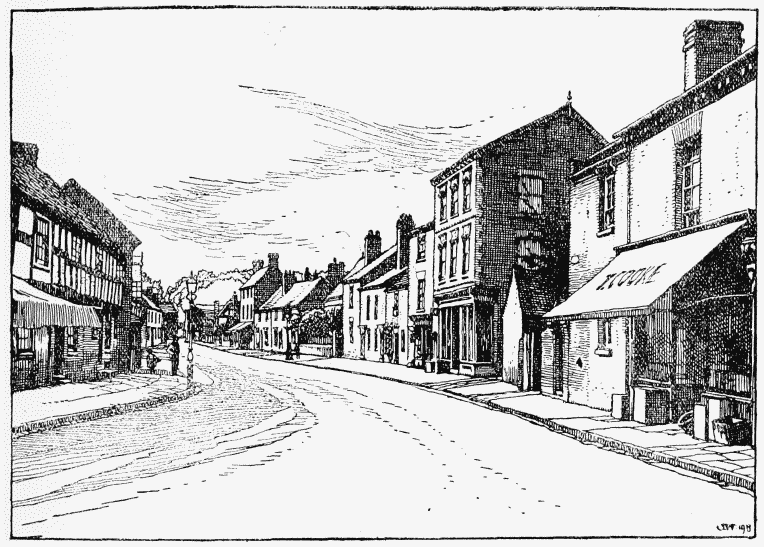
View In Cross Street, Tenbury
MANORS
According to Heming, TENBURY was held by the monks of Worcester until they were despoiled of it by Earl Hakon and his followers at the time of the Danish invasions. (fn. 39) In 1086 it was held by Osbern Fitz Richard, his father Richard Scrob having held it before him. (fn. 40) The overlordship followed the descent of Wychbold in Dodderhill (q.v.) until the death of Hugh Mortimer in 1304. (fn. 41) It was then probably assigned, with the honour of Burford, to the Cornwalls, whose overlordship was recognized until the middle of the 17th century. (fn. 42) In 1455, however, it was said to be held of Sir William Lucy, kt., as of his manor of Richard's Castle. (fn. 43)
No under-tenant at Tenbury is mentioned in 1086, but at an early date the Cliffords became tenants under the lords of Richard's Castle. Walter Clifford, son of Richard Fitz Ponz, (fn. 44) the first of the family to assume the name Clifford, must have held Tenbury, for he gave his mill there to the abbey of Haughmond. (fn. 45) This Walter, or his son and namesake, owned the manor in 1211–12. (fn. 46) The younger Walter was succeeded in 1221 by a son of the same name, (fn. 47) under whom Roger Clifford was holding Tenbury about 1240. (fn. 48) Walter Clifford's interest as mesne lord passed on his death in 1263 to his daughter Maud, widow of William de Longespée, afterwards wife of John Lord Giffard of Brimsfield. (fn. 49) John Giffard was returned as holding the manor under the lord of Richard's Castle in 1287. (fn. 50) On his death in 1299 the mesne lordship passed to Margaret wife of Henry de Lacy Earl of Lincoln, daughter of Maud Clifford by her first husband, (fn. 51) and Henry de Lacy was holding the fee in 1308. (fn. 52) Alice Countess of Lincoln, daughter of Henry and Margaret, married Thomas Earl of Lancaster, (fn. 53) and the manor was returned in 1314–15 as held of him as part of the honour of Clifford. (fn. 54) Alice conveyed all her estates to the Crown in 1322, when this mesne lordship probably lapsed, though the manor of Tenbury was said in 1344 to be held of her. (fn. 55)
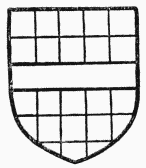
Clifford. Checky or and azure a fesse gules.
Roger Clifford, who held Tenbury under Walter Clifford in the middle of the 13th century, was probably Walter's nephew and ultimate heir male, son of his brother Roger. (fn. 56) As Roger son of Roger Clifford he confirmed the mill of Tenbury to Haughmond Abbey. (fn. 57) He was lord also of the manor of Severn Stoke, whose descent Tenbury followed (fn. 58) until 1525, (fn. 59) when Severn Stoke was sold by Henry Earl of Cumberland. He retained Tenbury, which was sold by his son and successor Henry in 1546 to William Sheldon of Weston and his brother Baldwin Sheldon of Broadway. (fn. 60) The Sheldons' interest passed to Thomas Hall of Henwick, (fn. 61) who settled it on his sons John and Edmund in tail, and died on 6 November 1557. (fn. 62) The ownership of the manor then became a subject of dispute between the sons, Edmund claiming that his father had bequeathed it to him, and John that such a bequest was impossible owing to the previous settlement. (fn. 63) John Hall, who seems to have proved his claim, sold the manor in 1581 to Edmund Cornwall, (fn. 64) 'that renowned Baron of Burford and lord paramount of Tenbury in regard of his barony,' upon whom Habington pronounces an enthusiastic eulogy in his Survey. (fn. 65)
The manor then descended with Rochford (q.v.) until 1686, when it was included in the conveyance of that manor to Salwey Winnington. (fn. 66) Tenbury did not, however, pass by this conveyance to the Winningtons, but was sold in 1720 by Francis Cornwall to William Bowles, (fn. 67) the purchaser of Burford, who died in 1748 and was succeeded by his brother Humphrey Bowles of Wanstead (co. Essex). Humphrey died on 13 February 1784 and was followed by his eldest son George, who died unmarried on 30 April 1817, when his estates passed to his nephew the Rev. the Hon. George Rushout, son of his sister Rebecca wife of Sir John Rushout, first Lord Northwick. (fn. 68) He assumed the name of Bowles in 1817, and was holding the manor in 1832. (fn. 69) At his death in 1842 he was followed by his son George, who succeeded to the barony of Northwick as heir of his uncle John, second Lord Northwick, At his death unmarried in 1859, (fn. 70) and died in 1887. (fn. 71) His widow, Lady Northwick, held the manor until her death in 1912, when it passed under George Lord Northwick's will to Sir Charles Rushout, bart. (fn. 72)
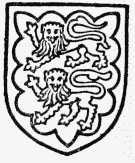
Rushout, baronet. Sable two leopards in a border engrailed or.
In 1086 Osbern Fitz Richard held 2 hides in BERRINGTON (Beritune, xi cent.; Beriton, xiii cent.; Byrton, xv cent.; Beryngton, xvi cent.) which his father Richard Scrob had held before him. (fn. 73) Osbern must soon have lost the manor, for it was given in the time of Henry I by Agnes or Neste, daughter of Griffin son of Llewelin Prince of Wales, wife of Bernard de Newmarch, to the priory of St. John the Evangelist, which Bernard had founded at Brecknock. (fn. 74) The manor remained with the priory until the Dissolution, when it came to the Crown. (fn. 75)
In 1544 the manor was granted to Richard Andrews of Hailes (co. Gloucester) and George Lisle, (fn. 76) and they sold it in the following year to Richard Palmer of Lynche, in the parish of Little Hereford. (fn. 77) Palmer then settled Berrington on his illegitimate son Kenelm, with remainder to John Palmer of Kentish Town (co. Middlesex), (fn. 78) but later bequeathed it by a will of 2 August 1555 to Matthew Palmer, Kenelm's son. On Richard's death in 1556 Matthew entered upon two-thirds of the manor, and the other third passed to Jerome son and heir of John Palmer, Richard's brother. (fn. 79)
In 1557 Matthew obtained pardon for entering into the manor without licence. (fn. 80) Jerome, a year and a half after the death of Richard, being then eleven years of age, presented a bill against Matthew and his father Kenelm in the Court of Wards and Liveries. Jerome, it was decreed, was in possession of two-thirds of the manor, and Matthew did not appear. (fn. 81) Matthew apparently relinquished his claim from that time, and Jerome died seised of the manor in 1565. (fn. 82) He had settled it on his wife Eleanor, daughter of William Paget, Lord Paget of Beaudesert, on 2 November 1561, (fn. 83) and she, who married secondly Sir Rowland Clerke, held it until her death in 1575. Her heirs were her daughter Mary by her first husband, (fn. 84) then the wife of William Colles, and Anne wife of Nicholas Cross, her daughter by Sir Rowland Clerke. (fn. 85) Though William Colles and Mary claimed sole possession of the manor, (fn. 86) a moiety of it passed to Nicholas Cross and Anne, (fn. 87) and the co-heirs conveyed it in 1594 to Thomas Cornwall and William Dansey. (fn. 88) In 1600 William Colles and Mary and Robert Stamford sold it to John Grove. (fn. 89) The manor had passed before 1620 to Thomas Marbury, who then died seised of it, his heir being Thomas Marbury, son of his late brother William. (fn. 90) It was not long before the property changed hands again, and in 1641 Thomas Audley, a lunatic, held it for life. (fn. 91) It was not known to whom the reversion belonged, but his heirs were his sisters, Catherine wife of Robert Barker and Mary Audley. His father, Sir Henry Audley of Berechurch, was living, and dealt with the manor in the following year, (fn. 92) and it had passed before 1688 to Thomas's sisters, Catherine being then a widow. (fn. 93) It seems ultimately to have passed to Catherine, and from her to her daughter Apollonia, who married Francis Canning of Foxcote (co. Warw.). (fn. 94) Apollonia died in 1712, (fn. 95) and her son Francis (fn. 96) left Berrington by his will of 1760 to his son Francis Canning, who settled it on his future wife, Catherine Giffard, in 1768. (fn. 97) Francis, or his son of the same name, was still in possession of the manor in 1800, (fn. 98) and it now belongs to Colonel Howard Wilkinson. (fn. 99)
The manor of SUTTON STURMY (Sutton Stormy, xiii cent.) is not mentioned in the Domesday Survey, being then probably included in Tenbury. It was held like Tenbury of the lords of Richard's Castle and Burford, this overlordship being mentioned as late as 1502. (fn. 100)
The Sturmys probably held Sutton as tenants under the lords of Richard's Castle from an early date, though their name has not been connected with it until 1211–12, when John Sturmy held Sutton for the service of one and a half fees. (fn. 101) Hugh Sturmy, who was amerced 5 marks in 1176 for trespass in the forest of Worcestershire, (fn. 102) may have held Sutton. He was followed by Robert Sturmy, whose name occurs in 1183 and in 1203 as in controversy with Richard de Whatmore. (fn. 103) The family of Whatmore held land at Whatmore in Burford (co. Salop) and apparently also at Sutton under the Sturmys. (fn. 104) In 1199 Margaret widow of Peter de Whatmore sued Simon son of Peter for her dower in Sutton, and on account of Simon's non-appearance a third of Sutton was seized by the sheriff. (fn. 105) In 1200 the matter was settled when Simon granted the land at Sutton to Margaret for her life. (fn. 106) The Whatmores are not again mentioned in connexion with land at Sutton.
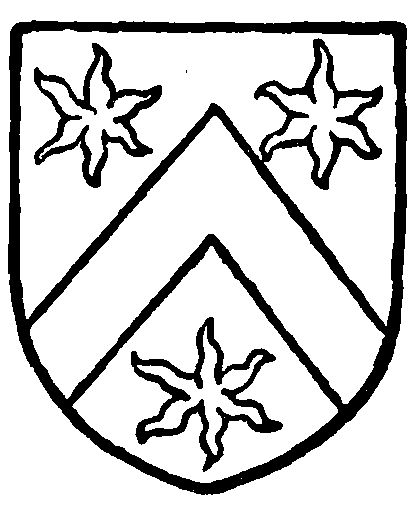
Sturmy. Gules a cheveron between three stars or.
John Sturmy, owner of Sutton at the beginning of the 13th century, was in rebellion at the close of King John's reign, but returned to his allegiance before 1217, when his lands were restored. (fn. 107) He, or more probably a successor of the same name, held the manor about the middle of the 13th century (fn. 108) and obtained a grant of free warren there in 1256. (fn. 109) He was still in possession in 1287, (fn. 110) but had been succeeded before 1302 by Robert Sturmy, (fn. 111) who held until 1324 or later. (fn. 112) John Sturmy had followed before 1346, (fn. 113) and evidently gave Sutton, as he had given Sapey Sturmy and Overton in Stanford (q.v.), to Hugh Cooksey, (fn. 114) for the 'lady of Cooksey' was holding Sutton in 1365 (fn. 115) and Hugh Cooksey's son Sir Walter Cooksey died seised of it in 1404. (fn. 116) The manor then descended (fn. 117) with Great Witley (q.v.) until the death of Sir Thomas Russell in 1632. (fn. 118) In 1627 he and his son Sir William had conveyed the manor to Walter Blount and Humphrey Salwey, (fn. 119) and ten years later these feoffees with John Millington sold the manor to Sir Thomas Lucy (fn. 120) of Charlecote (co. Warwick). Sir Thomas was succeeded in 1640 by a son Spencer, who died without issue in 1648. (fn. 121) His brother Robert (fn. 122) succeeded and died in 1658, leaving a daughter Bridget, (fn. 123) who afterwards married William Molyneux. (fn. 124) William and Bridget with Richard Lucy, Robert's brother and heir male, dealt with the manor in 1677. (fn. 125) William succeeded his father as Viscount Molyneux in 1699 (fn. 126) and died in 1717, Bridget having predeceased him in 1713. (fn. 127) Before 1725 the manor had passed to Augustus Woolaston and Elizabeth his wife, who then conveyed it to Benjamin Hoare and Thomas Penson, (fn. 128) but in 1761 Thomas Giffard of Chillington (co. Stafford) settled it on his wife Barbara daughter of Sir Robert Throckmorton. He married as a third wife Frances daughter of Thomas Stonor of Stonor (co. Oxon.) and settled the manor on her in 1769. (fn. 129) On Thomas's death in 1775 he was succeeded by his son John by Frances Stonor. (fn. 130) John Giffard and Helena his wife were holding the manor of Sutton Sturmy in 1796 and in 1820, (fn. 131) and in 1828 it was purchased by Thomas Pargeter. Thomas Henry Pargeter sold it in 1894 to George Rushout Godson, and it passed under his will in 1909 to the present owner, Mr. Gerald Ernest Godson of the Court, Tenbury. (fn. 132)
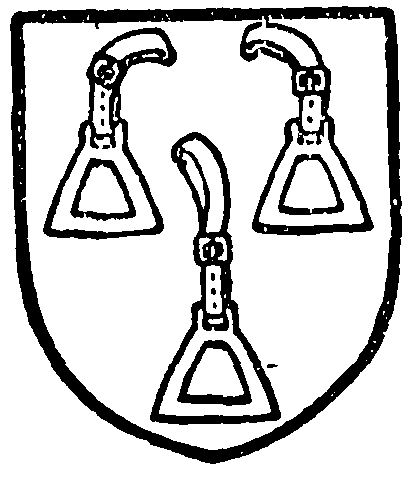
Giffard of Chillington. Azure three stirrups with their leather or.
Land at Sutton Sturmy and Little Sutton held in 1291 by the Prior of Great Malvern (fn. 133) seems to have formed part of the manor known in the 16th century as LITTLE SUTTON. In 1535 the priory's estate (fn. 134) at Sutton and Bayton was valued at £1 2s. 4d., (fn. 135) and was granted in 1542 as messuages and land called Tirrells (fn. 136) and Foxhete to Richard Andrews and Leonard Chamberlain, (fn. 137) who sold it in the same year to Thomas Acton, the tenant. (fn. 138) Thomas was probably already holding another estate at Little Sutton, for on his death in 1546 he was holding the manor of Little Sutton, with a water-mill there, of Richard Cornwall as of the manor of Burford. (fn. 139) His heir was his daughter Joyce, wife of Thomas Lucy of Charlecote (fn. 140) (co. Warwick), best known to fame for his alleged association with Shakespeare, whom he is said to have prosecuted for stealing deer from his park at Charlecote. (fn. 141) Sir Thomas died seised of the manor of Little Sutton in 1600, his wife having predeceased him in 1596. Their son Sir Thomas Lucy succeeded (fn. 142) and died in 1604, (fn. 143) being followed by his son, a third Sir Thomas, who received a grant of free warren and fishing in his manor of Little Sutton and park (fn. 144) of Sutton in 1619. (fn. 145) He bought Sutton Sturmy in 1637, and Little Sutton has since followed the same descent. The capital messuage of the united estate seems to have been at Little Sutton in the 18th century. (fn. 146)
There was a mill at Tenbury in 1086 rendering 22 horseloads of grain. (fn. 147) Walter Clifford gave his mills in Tenbury to the abbey of Haughmond in Shropshire, (fn. 148) and they were valued at £2 in 1291. (fn. 149) The mills are not mentioned in 1535 among the possessions of Haughmond Abbey, a rent of 10s. 10d. being the only revenue of that house in Tenbury. (fn. 150)
A mill belonged to the manor of Berrington in 1291, (fn. 151) and followed its descent until 1688. (fn. 152) Berrington Mill still exists on Cadmore Brook. There was also a mill in the manor of Sutton Sturmy in the 17th and 18th centuries, (fn. 153) now represented by the corn-mill known as Sutton Mill on Kyre Brook.
CHURCHES
The church of ST. MARY THE VIRGIN consists of a chancel 46 ft. 3 in. by 21 ft. 9 in., north vestry and organ chamber, nave 59 ft. 3 in. by 24 ft. 4 in., north aisle 59 ft. 10 in. by 20 ft. 1 in., south aisle 59 ft. 10 in. by 20 ft. 2 in., south porch, and west tower 10 ft. 2 in. by 10 ft. 1 in. These dimensions are all internal.
The building has had a very chequered history owing to its proximity to the Teme, which, overflowing its banks at various periods, has caused great damage to the fabric. The tower dates from about the middle of the 12th century, and probably then adjoined a church consisting of a rectangular nave and small chancel similar to many of those in the neighbouring parishes. In the 14th century the present chancel was built and north and south aisles were probably added to the nave, bringing the main parts of the church to the same plan as at present. A disastrous flood in 1770 left the building practically a ruin and necessitated the entire rebuilding of the east and south walls of the south aisle and very considerable repair to the walls of the north aisle. (fn. 154) The church, after being restored in 1864, was again flooded to a considerable height in 1886. The vestry, organ chamber and south porch are modern.
The church is built of red sandstone, ashlar being used in the chancel, coursed rubble in the aisles, and courses of irregular sizes with some large stones in the tower. The chancel roof is of stone slates, and the roofs of the nave and aisles are slated.
In the east wall of the chancel, which appears to have been either rebuilt or refaced, is a modern window of five cinquefoiled lights. In the south wall are three windows, each of two trefoiled lights with tracery of 14th-century character. The easternmost is entirely modern, but the external jambs of the other two windows are probably of original 14th century date. Between the two eastern windows is a modern doorway. On the north side of the chancel are a doorway to the vestry and an arch opening to the organ chamber. To the east of the doorway, just within the altar rails, is a canopied Easter sepulchre of about 1330. The front of the lower portion has five trefoil-headed panels, and the recess above has a subfoliated cinquefoiled head inclosed by a gabled and crocketed canopy with a pierced trefoil between the crown of the arch and the apex of the canopy. The whole is flanked by pilasters with gableted and finialled pinnacles. The finial of the western pinnacle has a notched projection which possibly supported one end of the rod for the Lenten veil. The recess now contains the diminutive effigy of a cross-legged knight in mail armour and long surcoat, wearing a sword and holding a heart in his hands (fn. 155); his head rests upon a pillow and his feet on a dog with large ears. This effigy, which dates from the 13th century, was found in 1814 embedded in a rubbish heap. The face is cut away and the left arm and the heart are slightly hacked, but otherwise the figure is in good condition. High in the wall above this recess is a small original squareheaded opening fitted with a door. Near the east end of the south wall is a 14th-century trefoiled piscina niche with a moulded ogee head and jambs. Only half of the original bowl, which is of octagonal form, remains; the outer half has been renewed. The pointed chancel arch is modern.
The nave arcades are of four bays with pointed arches supported by piers of quatrefoil plan with moulded capitals and bases. Both arcades are modern, as is the tower arch, which is partly hidden by a west gallery. At the east end of the north aisle is a modern traceried opening to the organ chamber; when the wall at this point was opened out in 1891 traces of a large east window were found. In the north wall are three windows, each of three lights with tracery of 14th-century character; the tracery is modern, but the internal jambs and rear arches are original. The four-light west window is modern. The south aisle has a three-light window in the east wall, three similar windows in the south wall, and one of four lights in the west wall, all modern and of 14th-century character. The south doorway is also modern.
The Norman tower is of three stages, divided externally by one horizontal string-course, and is surmounted by an embattled parapet with corner pinnacles, probably of the 17th century. The modern west doorway has detached jamb shafts and a semicircular arch of three orders; in the west wall of the second stage is a single light, much repaired and overgrown with ivy, and on the south is a clock face. In each face of the bell-chamber is a 12th-century window of two round-headed lights with cheveron-moulded heads under a plain semicircular arch; these windows are much weather-worn, but that on the north side is the most perfect. The west face of the tower is overgrown with ivy, and the lowest stage on the south is partly covered with plaster. There are modern buttresses at the western angles, and there are also two wide buttresses on the east, inclosed within the nave.
The chancel, nave, and aisles have modern opentimber trussed roofs. The stone pulpit, the font, and a gallery extending across the church at the west end, are modern. Near the pulpit is a small oak chest, probably of the 16th century, measuring 3 ft. by 1 ft. 1 in. by 1 ft. 8½ in. high, with three locks, and at the west end of the north aisle is a large oak chest of the 18th century. Below the easternmost window in the south wall of the south aisle, half embedded in the wall, is an effigy of a cross-legged knight of about 1300, possibly of John or Robert Sturmy of Sutton Sturmy. He is in chain armour and wears a long surcoat and sword, one hand being laid across the hilt and the other on the scabbard; the left arm carries a shield charged with the arms of Sturmy. The exposed half of the face is much worn, and the feet and the lower part of the legs are broken off. Close beside this effigy are several fragments of mediaeval carved stonework, including some 12th-century capitals, and among them is one piece with a lion's paws, probably that on which the: feet of the adjacent effigy rested. Another piece of stone with interlacing strapwork ornament is probably part of the shaft of a pre-Conquest cross. There are other fragments in the churchyard to the west of the south aisle, among them some late 12th-century capitals.
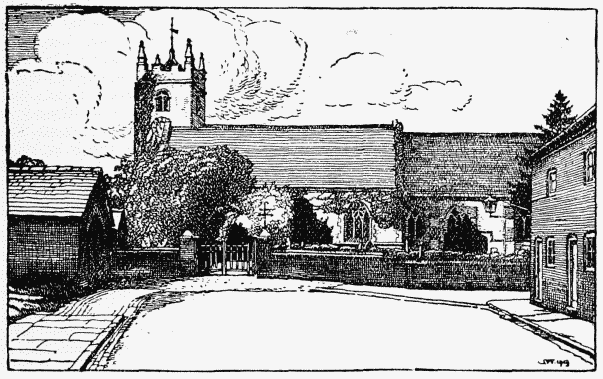
Tenbury Church From The South
At the east end of the south aisle is a fine alabaster tomb with recumbent effigies, commemorating Thomas Acton of Sutton, who died in 1546, and Mary, his wife, who died in 1564. The inscription, which is inscribed upon an alabaster tablet upon the east wall of the aisle, states that Thomas Acton's wife was daughter of Sir Thomas Lacon of Willey and that they had two sons Lancellot and Gabriell, both of whom died in infancy, and one daughter Joyce, who was wife of Sir Thomas Lucy of Charlecote, and erected this tomb in 1581. Above are the arms of Acton, Gules a fesse and an engrailed border both ermine, with the crest of a bent arm in armour holding in the hand a sword with a boar's head thereon. The knight, wearing the plate armour of the period, with a small ruff, lies upon a mattress, his feet resting on a boar; the lady also wears a small ruff. These figures and the tomb on which they lie are beautifully executed. The sides of the tomb have panels divided by fluted pilasters with Ionic capitals and consoles supporting an enriched frieze with a dentil cornice. On the west and north sides are two shields of Acton; between the shields on the north are the kneeling figures of the two sons, and between those on the south is the figure of Mary with her arms of Lacon, Quarterly fessewise indented azure and ermine with a hawk argent in the quarter, and Acton impaling Lacon. Near this tomb a mark on a brass plate on the aisle wall indicates the height to which the flood water rose in the church on 14 May 1886. On the north wall of the chancel is a monument with a Latin inscription commemorating Patience wife of Edmond Lane, and only daughter of Philip Hunt of Marston, Herefordshire, who died in 1692.
The tower contains a ring of six bells, recast and rehung in 1898.
The communion plate consists of a silver chalice of 1698, inscribed 'This belongeth to ye Parish Church of ye town of Tenbury Ano. Dom. 1699,' a paten of 1729, inscribed 'The gift of Mrs. Lane Owen,' and some modern pieces.
The registers previous to 1812 are as follows: (i) all entries 1653 to 1699 (this book is in a dilapidated condition); (ii) all entries 1700 to 1737; (iii) baptisms and burials 1738 to 1812, marriages to 1754; (iv) marriages 1793 to 1812.
The church of ST. MICHAEL AND ALL ANGELS at Berrington Heath was built in 1856–8. The walls are of coursed sandstone rubble and the roofs are slated. The building is in the style of the 14th century, and consists of an apsidal aisled chancel, north and south transepts, clearstoried nave, north and south aisles and a north porch. In the north transept is a fine limestone font with a wood canopy, and beside it is a well. The south transept is connected by a cloister to the adjoining college, which is built in the same style of architecture. The living is a vicarage in the gift of the trustees of St. Michael's College.
ADVOWSON
William Fitz Osbern Earl of Hereford gave half a hide of land at Tenbury to the church of St. Mary of Cormeilles. The church still held this land in 1086, when there was a priest, and therefore possibly a church, on the estate. (fn. 156) If the monks of Cormeilles had ever held Tenbury Church it must have passed out of their possession before the middle of the 12th century, (fn. 157) for Osbert Fitz Hugh, overlord of Tenbury Manor, released to the monks of Lire all his claim in Tenbury Church at about that time. (fn. 158) Walter Clifford also confirmed the church to Lire Abbey, (fn. 159) and confirmation charters were obtained from Henry II and Gilbert Bishop of Hereford, in whose diocese Tenbury was situated. (fn. 160) In spite of this, Robert Mortimer, Osbert Fitz Hugh's representative, claimed the advowson in 1274, and the case was not settled until a duel or trial by battle had been waged and the abbot forced to pay £10 for Robert's quitclaim to the manor. (fn. 161) Though the Abbots of Lire nominally remained in possession of the church from this time, (fn. 162) the presentations in the 14th and 15th centuries were usually made by the Kings of England, who had seized the possessions of Lire Abbey in England on account of the wars with France. (fn. 163) On the suppression of the alien priories in 1414 the estates belonging to Lire Abbey were given to the priory of Sheen (co. Surrey), (fn. 164) and Tenbury Church remained in the possession of successive priors until the Dissolution. (fn. 165)
Tenbury rectory and the advowson of the vicarage and the chapels of Laysters and Rochford were granted in July 1543 to Richard Andrews of Hailes (co. Gloucester) and Nicholas Temple, (fn. 166) who sold them in the same month to Thomas Acton of Sutton. (fn. 167) The advowson descended with Little Sutton to the Lucys, Robert Lucy being patron in 1656. (fn. 168) His daughter Bridget was dealing with the advowson in 1703, (fn. 169) but it had probably passed away from the family before that time, for the presentation was made by Thomas Arundel in 1694, by William Bradley in 1716 and 1718, and by Thomas Blackmore in 1755. (fn. 170) Thomas Hill presented in 1762 and 1774, (fn. 171) and the advowson seems to have remained in his family (fn. 172) until about 1827, when it passed to the Rev. G. Hall. (fn. 173) He remained in possession until about 1845, when the patronage became vested in the Misses Wilkinson. (fn. 174) It passed from them about 1851 to trustees, (fn. 175) but was held in 1868 by the Rev. T. Ayscough Smith, (fn. 176) the vicar. It passed from his representatives in 1892–3 to Mrs. Williams, (fn. 177) and has been held since 1905 by the Rev. Charles Collwyn Prichard. (fn. 178)
The church of Tenbury had been appropriated to Lire Abbey before 1291. (fn. 179) The rectory followed the descent of the advowson to the lords of Sutton Sturmy Manor, and remained with them until 1820 (fn. 180) or later. In the survey of the living taken in 1655 it was, however, returned that the parsonage impropriate had for the most part been sold by Robert Lucy's ancestors and the rest was leased out for lives. (fn. 181) About the middle of the 19th century part of the tithes were vested in the trustees of G. Meredith. (fn. 182)
The chapels of Rochford, Kyre Wyard (fn. 183) and Laysters (fn. 184) were annexed to Tenbury Church. Kyre Wyard seems to have become separated from the mother church in the 15th century, (fn. 185) Laysters between 1543 and 1655, (fn. 186) and Rochford became a separate rectory in 1843. (fn. 187)
The chantry of our Lady in the parish church of Tenbury was founded before 1314 by Roger Clifford, Sheriff of Westmorland. (fn. 188) The foundation was confirmed by Henry Earl of Cumberland on 15 May 1536. (fn. 189) The chantry lands were granted to Richard Feld and others in 1549. (fn. 190)
The yearly value of a parcel of land called the Lamp, with a rent-charge of 2s. from the lands of Roger Rowbery and George Appowell, given for the maintenance of lamps and lights in Tenbury Church, was 3s. 4d. at the time of the suppression of the chantries. (fn. 191) This estate was granted in 1563 to Cicely Pickerell. (fn. 192)
CHARITIES
The charity of Philip Baylie, founded by deed prior to 1596, is regulated by a scheme of the Charity Commissioners of 15 October 1875. The property consists of the market tolls of the town of Tenbury, producing £44 yearly, and £4,127 2s. 1d. consols with the official trustees, arising from a sale of land in 1873, producing £103 3s. 4d. yearly. The income is applicable primarily in amending and repairing the highways and bridges and in grants in aid of the cost of any suitable public works.
'The poor's land and other charities' are administered by a scheme of the Charity Commissioners of 25 November 1887. They comprise the following charities:—
(1) The Poor's Land and Almshouse charity, originally consisting of three pieces of land containing about 4 acres, the origin of which was unknown. The parish was also in possession of some tenements used as almshouses. These properties were sold in 1888, and the endowment now consists of £397 8s. 8d. consols, arising from the sale in 1888 of land and tenements belonging to the parish.
(2) Edward Bangham, will, 1753, consisting of a rent-charge of 40s. yearly issuing out of property called Berrington in the county of Hereford, and of £325 consols, representing arrears of the rent-charge from 1753 to 1804.
(3) John Turner, will, 1753, being a rent-charge of £3 10s. issuing out of lands in Rochford, Eastham and Tenbury, and a sum of £21 5s. 8d. consols, representing arrears of the rent-charge.
The several sums of stock are held by the official trustees, and the income of the charities, amounting together to £24 1s. 8d. is applied in pursuance of the scheme in apprenticeship premiums, in outfits to boys and girls entering a trade and in the distribution of coal. In 1911 two premiums of £5 each were paid, £3 was spent in three outfits and £10 2s. 6d. was distributed in coal.
The Wheeler charity, founded by declaration of trust 26 January 1889, consists of £500 consols, producing £12 10s. yearly. The income is applied in paying apprenticeship premiums. In 1911 one premium of £10 was paid on apprenticeship of a boy to the grocery business and 16s. was spent on indentures.
In 1884 Miss Frances Holland, by her will proved at Worcester 16 January, gave £100, the interest to be distributed amongst the old and sick. The legacy was invested in £99 7s. 7d. consols, producing £2 9s. 8d. yearly. In 1910 £1 was applied for sick and infirm and 15s. paid to poor widows. The same testatrix bequeathed a like amount, invested in £99 7s. 7d. consols, for the benefit of the Tenbury coal club. The dividends, amounting to £2 9s. 8d. yearly, are applied in the distribution of coal. The sums of stock are held by the official trustees.
The same testatrix bequeathed £500 in augmentation of the benefice, which was invested in £495 13s. 3d. consols, producing £12 7s. 6d. a year. The stock has been transferred to the Ecclesiastical Commissioners.
In 1843 Margaret Phillips, by her will proved in the P.C.C. 7 December, gave £500 to augment the funds of the Tenbury dispensary. This legacy is represented by £393 19s. India 3 per cent. stock and £140 Great Eastern railway 4 per cent. preference stock, in the names of trustees. The income, amounting to £17 8s. 4d. yearly, is expended in payment of the medical officer's accounts.
St. Michael's College, founded by the Rev. Canon Sir Frederick Arthur Gore Ouseley, bart., for the religious, musical and secular education and training of boys with an especial view to their becoming qualified to promote the devout and effective celebration of the choral service of the Established Church of England, was by deed 6 January 1864 endowed with the buildings and site comprising about 11 acres, a cottage, a house and 4½ acres in Tenbury, the latter being subject to a rent-charge of £18 12s. 6d. for the repair of St. Michael and All Angels' Church; also with the advowson of the same church.
By a deed of 14 April 1891 the college was further endowed by the founder with 844 acres situated in Eastham (co. Worcs.), Therfield (Herts.), and with houses and land in Cheshunt (Herts.), of the rental value of about £950 a year; also with considerable personal estate invested on mortgage and colonial stock, producing an income of £1,180 a year or thereabouts. The trustees further hold a sum of £1,631 9s. Canada 4 per cent, stock under the title of the Oxford Ouseley Memorial Fund and the Ouseley Memorial Fund.
In 1891 the Hon. Georgiana Rushout, by her will proved at Shrewsbury 18 December, bequeathed £20,000 to form an endowment for the college and church of St. Michael and All Angels. The sum of £18,000, being the legacy less duty, was invested in colonial and other securities, producing an income of about £650 a year.