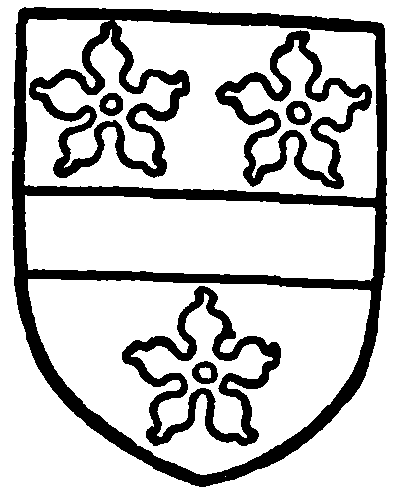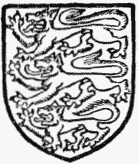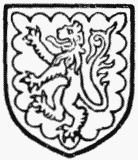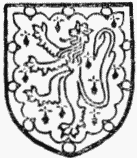A History of the County of Worcester: Volume 4. Originally published by Victoria County History, London, 1924.
This free content was digitised by double rekeying. All rights reserved.
'Parishes: Bayton', in A History of the County of Worcester: Volume 4, ed. William Page, J W Willis-Bund (London, 1924), British History Online https://prod.british-history.ac.uk/vch/worcs/vol4/pp237-241 [accessed 23 April 2025].
'Parishes: Bayton', in A History of the County of Worcester: Volume 4. Edited by William Page, J W Willis-Bund (London, 1924), British History Online, accessed April 23, 2025, https://prod.british-history.ac.uk/vch/worcs/vol4/pp237-241.
"Parishes: Bayton". A History of the County of Worcester: Volume 4. Ed. William Page, J W Willis-Bund (London, 1924), British History Online. Web. 23 April 2025. https://prod.british-history.ac.uk/vch/worcs/vol4/pp237-241.
In this section
BAYTON
Betune (xi cent.); Bertona, Bedtona (xii cent.); Beyton (xiii cent.); Baynton (xvii cent.).
The parish is bounded on the north and west by a portion of Shropshire, from which it is partly divided by the River Rea. Shakenhurst Brook, a tributary of the Rea, forms its south-western boundary, and the Mill Brook, which flows into Shakenhurst Brook, bounds it on the south. Tanner's Brook forms the eastern boundary. The parish lies high and is very hilly, the Cleobury Mortimer road reaching a height of 700 ft. at Church Hill, otherwise known as Colliers Hill.
The village consists mainly of 17th-century halftimber cottages with tiled roofs, picturesquely disposed on the roads to the east of the church. At the crossroads, near the post office, is an early 18th-century T-shaped brick house of two stories, with original windows and moulded string-courses above them. Shakenhurst Hall, standing in a park about a mile to the west, is a large early 19th-century brick house of three stories, with an 18th-century west wing. It stands in an extensive park, and has long been the residence of the lords of the manor. It is now let to Major Capel Cure. Parts of the vicarage, which lies to the north-west of the village, are of the 18th century.
Coal is dug on land belonging to the lord of the manor, and conveyed by an aerial ropeway to Cleobury Mortimer station. The soil is marl and clay; the subsoil Old Red Sandstone in the west and Coal Measures in the east. The chief crops grown are wheat, barley, oats and fruit. The parish has an area of 2,257 acres, of which 362 acres are arable land, nearly three-quarters are permanent grass, and 221 acres woods and plantations. (fn. 1) In the south-east of the parish is Clows Top, a modern flourishing hamlet, partly in the parish of Mamble. There is a Wesleyan Methodist chapel, erected in 1861. A mission room was built here in 1895 in memory of the Rev. J. Cawood, a late vicar.
An Inclosure Act was passed in 1814, (fn. 2) the award being dated 16 May 1817. (fn. 3)
Among place-names have been found: Mylryse, Calvernest or Covernest (fn. 4) (xvi cent.); Collier's Hill, Cross Hands, Plach Lane (fn. 5) (xix cent.).
MANORS
At the date of the Domesday Survey Rayner held BAYTON under Ralph de Toeni, and it had been formerly held as two manors by Eadric and Leofwig. (fn. 6) The manor descended with Abberley, (fn. 7) and was entered with it in the Subsidy Roll about 1280 as 'Albedeley et Beyton.' (fn. 8) From that time Bayton seems to have been looked upon as a member of Abberley, (fn. 9) and in 1814, when Bayton was inclosed, Henry Bromley, as lord of Abberley, claimed the soil of the commons. (fn. 10)
A manor of Bayton, which appears for the first time in 1580, (fn. 11) was held by the lords of Shakenhurst, (fn. 12) probably forming part of that manor.
In 1722 a so-called manor of Bayton was held by Sir Edward Blount, owner of Tymberlake in this parish. (fn. 13)
The manor of SHAKENHURST (Suttenhurst, xiii cent.; Shernhurst, Shekenhurste, xiv cent.; Chekenhurst, Shekemyster, xvi cent.) was probably included in Ralph de Toeni's holding at Bayton in 1086. It was held of Elmley Castle in 1513, (fn. 14) and of the manor of Abberley in 1565 (fn. 15) and 1622. (fn. 16)
Stephen de 'Suttenhurst,' who contributed 2s. to the subsidy about 1280, (fn. 17) may possibly have been holding the manor, and was perhaps succeeded by Walter de Shakenhurst, who complained in 1304 that certain writings had been carried away from his house at Shakenhurst while he was in Scotland on the king's service and under his protection. (fn. 18) Walter de Shakenhurst contributed 12 d. to the subsidy in Bayton in 1327 (fn. 19) and William de Shakenhurst 2s. in 1332–3. (fn. 20) Walter de Shakenhurst, who was Sheriff of Worcestershire in 1339, (fn. 21) was dealing in 1345 with land in Broughton Hackett. (fn. 22) He settled his manor of Mamble in 1349–50 upon himself for life with remainder to John Meysey, his nephew, (fn. 23) and his wife Joan, (fn. 24) and appears to have been living as late as 1366–7. (fn. 25) He seems to have been succeeded at Shakenhurst before 1384–5 by John Meysey. (fn. 26) In 1448 John Meysey and his wife Anne granted land called Wendeswall near 'Cloes' and land in Shakenhurst to John Blount. (fn. 27) The first Meysey entered in the pedigree of Meysey of Shakenhurst at the visitation of 1569 is John Meysey, whose son William married the daughter of William Cheney of More. (fn. 28) Their son Humphrey succeeded to the manor in 1513, (fn. 29) and married Anne fourth daughter of Sir Thomas Blount of Kinlet (co. Salop). (fn. 30) On his death in 1540 his son Thomas Meysey succeeded. (fn. 31) He died seised of the manor in 1564, and was followed by his brother Leonard, (fn. 32) who married Joyce daughter of Humphrey Plowden and sister of Edmund Plowden, the great lawyer. (fn. 33) In 1580 Leonard, with his niece Frances wife of John Poston, (fn. 34) conveyed the manor to Edmund Plowden and others, (fn. 35) evidently for a settlement on his marriage. He was succeeded before 1619 by his son Thomas, who married Susanna daughter of Henry Perkins. (fn. 36) He settled the manor on his son Matthias in tail-male, and died seised of it on 6 March 1622. (fn. 37) Matthias had livery of the chief messuage of Shakenhurst in 1624. (fn. 38) His sons Thomas and Robert by his first wife Frances daughter of Robert Middlemore died childless. (fn. 39) John, his son by his second wife Martha Clutton, also died unmarried, and Matthias was succeeded about 1678 by his nephew Francis Meysey, (fn. 40) who died in 1688. (fn. 41) From Francis the manor passed to his son John, who was dealing with it in 1706 (fn. 42) and died in 1730. (fn. 43) He was succeeded by his son Francis, who never married, and whose brother the Rev. John Meysey, who succeeded him at his death in 1756, died without issue in 1764. (fn. 44) The manor then passed to their nephew Charles Watkins, the son of their sister Anne and of the Rev. Richard Watkins. He assumed the name Meysey, and as Charles Watkins Meysey was dealing with the manor in 1764. (fn. 45) He married his cousin Anna Maria Meysey, daughter of his mother's brother the Rev. Thomas Meysey, (fn. 46) and at his death in 1774 (fn. 47) the manor passed to their only child Anna Maria Meysey. (fn. 48) She married in 1795 Edmund Wigley, (fn. 49) who died before 1825, when she, as Anna Maria Meysey Wigley, widow, settled this manor on her younger children Charles Meysey Meysey Wigley, Anna Maria, Caroline and Mary Charlotte. (fn. 50) Charles Meysey Meysey Wigley died in 1830, (fn. 51) and a partition of the Meysey estates was made between his sisters in 1845, their mother having died in 1836. The manors of Shakenhurst and Bayton fell to the share of Mary Charlotte, then wife of Charles Wicksted of Betley Hall (Staffs.). (fn. 52) On her death in 1878 her second son Charles Wigley succeeded to Shakenhurst. (fn. 53) The manor is now in the hands of the trustees of the late Mr. Hugh Gurney, who died in 1913. (fn. 54)

Meysey. Argent a fesse between three cinqfoils sable.
The manor of TYMBERLAKE (Tyndelak, Timberlac, xiii cent.) was not entered in the Domesday Survey, being then probably included in the manor of Bayton, as it was subsequently held of the manor of Abberley. The overlordship followed the descent of Abberley, (fn. 55) being mentioned for the last time in 1611. (fn. 56) The manor was held in socage by service of one sparrow-hawk. (fn. 57)
In the 13th century the manor was held under Roger de Toeni by Henry Lovett of Elmley Lovett, after whose death it was claimed as dower in 1260–1 (fn. 58) by his widow Joan and Robert Stocumbe, then her husband. (fn. 59) Tymberlake then passed with Elmley Lovett (fn. 60) to Henry's grandson Sir John Lovett, (fn. 61) who gave land there, possibly the manor, to his mother Isabel, then wife of William Blount, (fn. 62) by whom she had a son Peter. Sir John Lovett died about 1316, leaving as co-heirs Cecilia and Alice Lovett, (fn. 63) who conveyed the manor in 1316 (fn. 64) to Peter Blount (fn. 65) above mentioned, who was already holding his mother's life estate in the manor by her grant. (fn. 66) Peter, who died in 1320, (fn. 67) gave Tymberlake before his death to his brother Walter Blount. (fn. 68) Walter was apparently dead in 1323, when his sons John and Walter confirmed the manor to Lady Isabel Blount for her life and one year after. (fn. 69) The manor descended with Sodington in Mamble (q.v.) in the Blount family, (fn. 70) and belonged to Sir Edward Blount in 1816, (fn. 71) when it is mentioned for the last time as a manor. Sir Edward Blount still held the so-called site of Tymberlake Castle in 1875, (fn. 72) and it became part of the Blounts' estate of Mawley Hall in Cleobury Mortimer (co. Salop). The moated site is still known, though few traces now remain. (fn. 73)

Lovett. Argent three wolves passant sable.
At the date of the Domesday Survey Osbern Fitz Richard held CARTON (Carletune, xi cent.; Karkedon, xiii cent.; Carkedon, xvii cent.), which his father had previously held. (fn. 74) The overlordship remained with his heirs, following the same descent as Ham Castle in Clifton upon Teme (q.v.) until the manor lapsed to them about the middle of the 14th century. (fn. 75)
An under-tenant Odo was holding under Osbern Fitz Richard in 1086. (fn. 76) In 1211–12 Hugh de Milleville was holding half a fee in Carton. (fn. 77) He was succeeded by William de Milleville, (fn. 78) from whom Carton passed to Hugh de Milleville and Primorel his wife. They in 1248–9 sold the manor to William Mortimer. (fn. 79) It had passed before 1287 to Hugh Mortimer. (fn. 80) He, who as Hugh Mortimer of Carton received exemption for life from being put on assizes, juries, &c., (fn. 81) in 1318, was still holding the manor in 1327. (fn. 82) He was then said to be holding it for life of the inheritance of Joan widow of Richard Talbot of Richard's Castle, joint overlord of the manor with the Cornwalls of Burford. On Hugh's death the tenancy of the manor apparently lapsed, one moiety passing to the Talbots (fn. 83) and the other to the Cornwalls. (fn. 84) The manor then descended in moieties with Ham Castle (q.v.). The part held by the Lucys is not mentioned after 1431, (fn. 85) and may possibly have passed to the Cornwalls, as Sir Thomas Cornwall seems to have been holding the whole in 1512–13. (fn. 86) He sold it in 1528 to Sir Humphrey Coningsby, (fn. 87) and it then followed the descent of North Piddle (q.v.) until 1657–8, when the manor is mentioned for the last time. (fn. 88) Carton Farm, which evidently marks its site, belongs to Sir Walter de Sodington Blount, bart. (fn. 89)

Talbot. Gules a lion and a border engrailed or.

Cornwall. Ermine a lion gules with a golden crown in a border sable engrailed and bezanty.
Carton was described by Habington as 'a place of great accompte in thys paryshe,' and he says it was formerly known as Sherelench Carton and Churchlench Carton. (fn. 90) It was taxed separately in the Subsidy Rolls of about 1280, of 1327 and 1332–3. (fn. 91)
A mill at Bayton worth 5s. was entered in the Domesday Survey, (fn. 92) and a water-mill was held with Shakenhurst in the 16th century. (fn. 93) At the present day there is no mill at Bayton, but the site of one remains near the house known as 'Coneybury,' to which Mill Ground adjoins.
CHURCH
The church of ST. BARTHOLOMEW consists of a chancel 26 ft. 9 in. by 19 ft. 3 in., north organ chamber, nave 46 ft. by 24 ft. 1 in., west tower, and south porch.
The walls of the nave and western portion of the chancel are probably of the 12th century, to which date the south doorway of the nave belongs. The only other mediaeval details surviving are the roof of the nave and the jambs of its two eastern windows, which are of the 15th century. The plain jambs of a blocked window at the south-west of the chancel are also visible externally. Any other indications of its history which the structure may have presented were swept away by the renovation undertaken in 1905, when the eastern portion of the chancel was entirely rebuilt, with a five-light east window, twolight windows in the north and south walls, and an organ chamber, with an arch opening into it, on the north side. A wooden screen, with a wide pointed central opening, and narrow traceried openings on either side, takes the place of a chancel arch, and the roof has a timber ceiling in six cants. As mentioned above, the jambs of the north-east window of the nave, which is of three cinquefoiled lights, with a segmental head, are of the 15th century. The jambs of the window opposite in the south wall, which has a fourcentred head, are of the same date. The tracery in both cases has been renewed. The late 12th-century south doorway has an external round-arched shafted order, moulded with the cheveron on the face and soffit, a rear arch of the same form, and a plain tympanum. The two western windows of the nave are modern. The 15th-century roof has trusses with cambered tiebeams, braced collars, and curved wind-braces. The ends of the tie-beams have been strengthened by modern wall-posts and knees. The west tower is of two stages externally and has an embattled parapet. A date over the doorway, much weatherworn but apparently reading '1817,' gives the date of its erection. The walling of the church generally is of sandstone rubble, plastered internally, and the roofs are tiled.
The font is an extremely fine example of mid12th-century work. The bowl is circular, and measures about 2 ft. 10½ in diameter by 9 in. in depth. The side is enriched with a running strap ornament, carved with considerable elaboration, and below this is a heavy cable mould. The stem is also circular, diminishing slightly at the bottom, and is sculptured with formal foliage in low relief. Some Jacobean panelling has been worked into the pulpit and chancel stalls. On the south side of the chancel externally is a stone inscribed with the elegiac couplet: 'Sanctus si vivens, moriens si sanctus in quum (sic) sanctus cum sanctis, quum morieris, eris. Abiit non obiit the iii day of September T.M. 1654.'
There is a ring of three bells: the treble is of the 15th century and is inscribed in crowned Gothic capitals: 'Sancte Necolae ora pro nobis'; the second is inscribed: 'Thomas Tayler Fransis Morley C.W. 1683,' and bears the mark of John Martin; and the tenor, by the same, is inscribed: 'Francis Maylard Thomas Morelye C. W. Soli Deo Gloria Pax Hominibus 1672.'There is also a small 'sanctus' bearing the date 1652.
The plate consists of a silver cup of 1656; a silver cover paten with the hall-mark worn away; a modern silver cup, a copy of the late 17th-century cup at Mamble; a modern flat paten; a large pewter flagon; and two large pewter almsdishes.
The registers previous to 1812 are as follows: (i) all entries 1590 to 1683, with a few entries from 1564 to 1574 copied in; (ii) 1683 to 1710; (iii) baptisms and burials 1710 to 1812, marriages 1710 to 1754; (iv) marriages 1754 to 1812.
ADVOWSON
It is not known by whom the advowson of Bayton was given to the priory of Great Malvern, but it was confirmed to them by Pope Honorius III in 1217, (fn. 94) and the advowson (fn. 95) and rectory (fn. 96) remained in their hands until the Dissolution, when the advowson passed to the Crown, in which it has since remained. (fn. 97)
The church of Bayton was appropriated to the priory of Great Malvern in 1275. (fn. 98) The vicarage was ordained in 1298, when it was arranged that the vicar of Mamble should serve the church, and his portion was prescribed. (fn. 99) The union of the parishes of Bayton and Mamble was ordered in 1669, since they were of too small value to support two ministers. The inhabitants of both were to resort to Mamble Church. (fn. 100)
CHARITIES
In 1827 Thomas Stokes by his will bequeathed £110 15s. 4d. consols, the annual dividends to be applied in the payment of 10s. to the minister for a sermon on St. Thomas's Day and the remainder in the distribution of bread among resident poor attending to hear the said sermon, unless prevented by illness.
In 1835 John Cook by his will bequeathed £111 8s. 5d. consols, the annual dividends to be applied in the payment of 10s. 6d. to the minister for a sermon on Twelfth Day and the remainder for the like purpose as in the preceding charity.
In 1875 the Rev. David Davies by his will, proved at Worcester 19 January, bequeathed £104 14s. 10d. consols for providing for the distribution of clothing on St. Thomas's Day yearly amongst Protestant poor.
James Griffiths by will (date not stated) bequeathed £100 5s. 4d. consols, the annual dividends to be distributed among poor widows and widowers of sixty years of age and upwards.
The several sums of stock are held by the official trustees, producing together £10 13s. 4d. yearly, which is duly apportioned among the respective charities.