A History of the County of Worcester: Volume 3. Originally published by Victoria County History, London, 1913.
This free content was digitised by double rekeying. All rights reserved.
'Parishes: Inkberrow', in A History of the County of Worcester: Volume 3(London, 1913), British History Online https://prod.british-history.ac.uk/vch/worcs/vol3/pp418-430 [accessed 23 April 2025].
'Parishes: Inkberrow', in A History of the County of Worcester: Volume 3(London, 1913), British History Online, accessed April 23, 2025, https://prod.british-history.ac.uk/vch/worcs/vol3/pp418-430.
"Parishes: Inkberrow". A History of the County of Worcester: Volume 3. (London, 1913), British History Online. Web. 23 April 2025. https://prod.british-history.ac.uk/vch/worcs/vol3/pp418-430.
In this section
INKBERROW
Intanbeorgan (viii, ix cent.); Inteberg (xi cent.); Inkbarewe (xiii cent.); Inkeberwe, Inkebergh, Incebarrow (xiv cent.); Inkebarrow (xvi cent.).
The parish of Inkberrow is situated on the eastern boundary of the county, due east from the town of Worcester. It covers an area of 6,879 acres, (fn. 1) of which 2,168 are arable land, 4,085 permanent grass and 203 woods. (fn. 2) The soil is sand, clay and marl, with a subsoil of Keuper Marl with occasional bands of sandstone. (fn. 3) The chief crops are wheat, barley, oats, roots and beans. The land rises from about 200 ft. above the ordnance datum in the west of the parish to 450 ft. at New End on the Ridge Way. Stone quarries are worked, for local purposes only, at the Stone Pits about half a mile from the village. Papermaking was carried on at Inkberrow during the first half of the 19th century, but the industry became extinct about 1850. The mills were at Midsummer Meadow, Pool Mill and Little Nobury, the last surviving a long time after the others were demolished. Glove-sewing employs some of the female population of Inkberrow, and a large proportion of the residents at the northern part of the parish, both male and female, work in the needle factories at Astwood Bank.
Brandon Brook forms part of the northern boundary, and another brook, unnamed, runs through the parish from north to west, finally joining Piddle Brook in the south. From the Ridge Way, now the high road from Redditch to Evesham, which forms the eastern boundary of this parish, the Salt Way (fn. 4) runs west through Edgiock and Shurnock to Droitwich. Another road leads westward from the Ridge Way through the village of Inkberrow to Worcester.
The village of Inkberrow is pleasantly situated on undulating ground and contains some good examples of half-timber work. The church stands on the east side of the village in a large churchyard surrounded by stone walls. To the north of the church on the opposite side of the by-road leading to it is the vicarage, (fn. 5) a house of some size, enlarged and altered externally in 1837. A previous rebuilding took place in 1762. Some of the internal walls, however, are of oakframed timber work, which must have formed part of a much earlier building. Upon the south side of the same road, between the church and the main street of the village, is the Old Bull Inn, a half-timbered house probably of 16th-century date. At the junction of this by-road with the main street is a small triangular green, on the south side of which is a good house of c. 1600. At the south end of the village a second byroad leads off to the eastward, and here are some picturesque cottages of halftimber with thatched roofs, most of them on bases of local white sandstone. At Little Inkberrow, about half a mile to the north-west of the main village, is a good stone farm-house of the first half of the 17th century known as the 'Stone House' Farm. The plan is of the normal central entrance-hall type, and the interior has been much modernized. The windows, where they remain in their original condition, have stone mullions.
From Inkberrow, which lies in the centre of the parish, roads branch off to the hamlets of Edgiock and Holberrow Green in the north, to Stockwood in the west, and to Cookhill in the east.
There are moats at Holberrow Green Farm and Dragon Farm, and at Morton Underhill and Thorne. There is also a moat in good preservation on the glebe at the foot of the hill, below the vicarage.
Cookhill Priory, about 3 miles to the east of Inkberrow, stands on the site of the nunnery founded by Isabel Countess of Warwick in the 13th century. Of the original buildings all that remains above ground are portions of the east and north walls of the chapel and probably the nucleus of the adjoining range, which is of half-timber cased with brick. The greater part of the buildings of Cookhill nunnery excepting the chapel appear to have been demolished when the site of the monastery was granted to Nicholas Fortescue in 1542. A new house was erected, which incorporated portions of the original establishment, and seems to have inclosed a courtyard, open on the north. The eastern range is flush with the east wall of the chapel, which it adjoins, and dates, in part at least, from the 15th century. The buildings upon the south and west sides appear to have been demolished by Captain John Fortescue in 1763 when a new hall and drawing room were built on the west side of the eastern range. In 1783 the chapel was rebuilt by the same owner, and within the last few years a new addition has been made by which the west front of the remaining part of Nicholas Fortescue's original house has been almost entirely hidden.
The chapel, as it stands at present, is of red brick, with the exception of the original portion of the east and north walls. It is lighted on the north by two windows, each of two lights, with pointed heads, and there is a pointed doorway in the stone-faced west wall, with a quatrefoil window above it. The whole is crowned by an embattled parapet, behind which rises a hipped roof covered with slates. All these details date from the 18th-century rebuilding referred to above. The lower part of the splayed jambs of a large east window, now blocked, with image brackets on either side, and the east respond of a north arcade, are visible internally. From this the arches appear to have been of two orders, separated by a casement, the outer continuous and moulded with a swelled chamfer and the inner supported by an attached semicircular shaft with a plain bell capital and moulded semi-octagonal abacus. The aisle, into which this arcade must have opened, has disappeared, but on the external face of the space of wall included between the respond and the east end of the chancel is a piscina with a trefoiled ogee head and plain circular basin, probably earlier than the arcade, the remaining respond of which can hardly date from an earlier time than the last decade of the 14th century, to which period the jamb of the blocked east window may belong. At the north-east internal angle is a curious recess, about 5 ft. in height, with plain square head and jambs, the purpose of which it is difficult to determine. In the blocked east window is placed a painted alabaster bas-relief of the Virgin, in the style of the early 15th century, which may have formed part of a reredos. Some fragments of tiles of the same date are also preserved, including portions of the four-tile Talbot pattern so often met with in the county. In a vault beneath are buried many members of the Fortescue family. In the floor are slabs commemorating John Fortescue, who died in 1692, his wife, who died in 1664, William Fortescue, who died in 1706, and a slab now almost illegible commemorating a John Fortescue, the date of whose death cannot now be deciphered. On the south wall is a mural tablet to the Captain John Fortescue who rebuilt the chapel; the inscription states that he was 'one of the last Survivors of the memorable Crew of the Centurion, which sailed round the World under the Command of Commodore Anson.' He died in 1808 in his 87th year. His youngest daughter is commemorated on the same tablet. On this wall are also tablets to his wife, who died in 1780, his eldest daughter, and to the wife of a preceding John Fortescue, who died in 1764. On a wooden panel, still hung upon the wall, is recorded the history of the house, drawn up and painted under the direction of Captain John Fortescue.
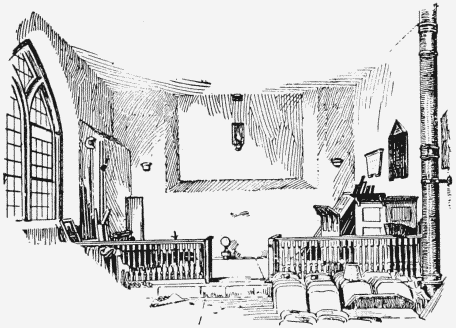
Interior of Chapel, Cookhill Priory, Inkberrow
In the east wall of the garden which runs in a southerly direction from the south-west angle of the house, and is put together of fragments of masonry of the original buildings, is a portion of a late 14th-century bas-relief of the Annunciation. Only the upper part now remains, and the whole is much decayed. The heads of the angel Gabriel and the Virgin, with the top of a lily, can, however, be plainly distinguished. The roof of the older portion of the house appears to be of the 15th century, a fact which would seem to show that this is a portion of the original conventual buildings, remodelled by the Fortescues when they took possession of the estate. Some 16th and 17th-century panelling still remains. In the year 1765 a portrait of Charles I was discovered in the double panelling of the room on the first floor at the north end of the house adjoining the chapel. In a room at the south end of the house he is said to have slept.
Captain John Fortescue's addition, two stories in height, is of red brick with stone dressings, and is designed in a simple and dignified style. The walls are crowned by a stone cornice surmounted by a parapet of brick. The new portion to the south of this is designed in a corresponding style.
A bell, which local tradition asserts to have belonged to the Centurion, is still preserved. It is, however, inscribed 'William Ffortescue August 9 Anno 1619,' which shows it to have been the personal property of the family more than a hundred years before the Centurion expedition, nor is it likely that Captain Fortescue, who sailed in a subordinate capacity, took the bell with him. (fn. 6)
Under the northern half of the garden on the south side of the house is the basement of the southern range of buildings demolished in the 18th century. At the south-west angle of the garden is a brick garden-house of the 17th century. The ground falls away in terraced slopes on the west side of the house, which is situated near the summit of the hill from which it takes its name. The line of the moats may be very plainly distinguished. The area which they include is subdivided by a cross moat on the west, while a small branch at the north-west corner of the system originally fed the stew-ponds, two of which can still be traced by depressions in the ground. A portion of the moat is still filled with water. On the summit of the hill, to the east of the house, is an ancient camp, in a very perfect state of preservation, the circle of the moat being entire. The main road, called the Ridge Way, which runs from north to south, and forms the eastern boundary of the grounds, divides Worcestershire from Warwickshire; from the front of the house a very extensive prospect is commanded over the whole county, the horizon being terminated by the Malvern Hills.
Cladswell and New End lie to the north of Cookhill. (fn. 7) Knighton and Little Nobury (fn. 8) are two small hamlets in the south-east of the parish. Morton Hall, now the property of Mr. Gilbert Player, and Morton Farm lie in the north to the east of the hamlet of Morton Underhill. Thorne lies in the extreme south of the parish. Another hamlet named Stockwood is in the north-west.
A Roman coin of the time of Hadrian was found at Inkberrow about 1810, and is now in the possession of Mr. G. L. Eades of Evesham. (fn. 9)
An Inclosure Act for Inkberrow was passed in 1814, (fn. 10) and the award is dated 6 August 1818. (fn. 11)
The following place-names occur: Tokene Ok, (fn. 12) Russhemore Causey, (fn. 13) in the 14th century.
MANORS
The manor of INKBERROW formed part of the inheritance of Hemele and Duda, who bequeathed it to the church of Worcester. It was, however, later claimed by Wulfheard son of Cussa, and the contention between him and the bishop was settled in 789 at the Synod of Calchyth (Chelsea). (fn. 14) There it was agreed that Wulfheard should hold the land for his life, and after his death it should pass to the church of Worcester. (fn. 15) This agreement was confirmed in 803 at the Council of Clovesho by Bishop Deneberht, (fn. 16) and again by King Ceolwulf I of Mercia (821–3). (fn. 17)
In 977 Bishop Oswald granted one mansa of land in Inkberrow to his servant Athelstan. (fn. 18) Seven years later the same bishop granted the land of four manentes to a certain matron named Wulfflaed. (fn. 19)
At the time of the Domesday Survey there were two manors at Inkberrow, both being held by the Bishop of Hereford. One, comprising 5 hides, he held of the Bishop of Worcester's manor of Fladbury (fn. 20); the other which gelded for 15½ hides, of the king in chief. (fn. 21) The latter holding had been wrongfully held by Earl Harold, but King William restored it to the bishopric of Hereford. (fn. 22) The Bishops of Worcester seem afterwards to have claimed the overlordship of both manors. The manor of 5 hides was held of the manor of Fladbury until the beginning of the 14th century or later. (fn. 23) About 1186 a dispute arose between the Bishops of Worcester and Hereford as to the overlordship of Inkberrow, and it was decided that the latter owed the service of a knight's fee to the former. (fn. 24) This agreement apparently included both the Domesday manors, and in 1323–4 the overlordship of the Bishop of Worcester was still recognized. (fn. 25)
The Bishops of Hereford apparently continued to hold the manor in demesne (fn. 26) until towards the end of the 12th century, when Bishop Robert Folliot gave it in exchange for 'Eston' to John son of John Marshal, who was to hold it of the bishop for the service of half a knight's fee. (fn. 27) This agreement was confirmed in 1253 (fn. 28) and again in 1355, (fn. 29) and the overlordship of the Bishop of Hereford was recognized until about the end of the 14th century, (fn. 30) the manor in 1397–8 being said to be held of the Prior of Hereford. (fn. 31) In 1307–8 it was said, evidently in error, to be held of the king in chief as of the marshalsy of England. (fn. 32) In 1435–6 the overlord of Inkberrow was not known, (fn. 33) and in 1476 the manor was said to be held of George Duke of Clarence for the service of one knight's fee. (fn. 34)
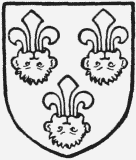
See of Hereford. Gules three fleurs de liscoming out of leopards' heads reversed or.
John Marshal, who by the agreement mentioned above became tenant of the manor of Inkberrow, died without issue in 1193–4, when he was succeeded by his brother William, who in right of his wife Isabel became Earl of Pembroke. (fn. 35) He or one of his predecessors had erected a castle at Inkberrow, and in 1216 William Cauntelow was ordered to provide him with wood for repairing it. (fn. 36) William Marshal died three years later, and his son William obtained in 1230 a grant from the king by which his manor of Inkberrow was freed from the regard and view of the foresters. (fn. 37) The earl died in 1231, and his widow Eleanor daughter of King John (fn. 38) received permission from her brother Henry III to reside at Inkberrow Castle until the king should assign her dower of her husband's lands. (fn. 39) Richard Marshal, brother and successor of William, being a firm opponent of the king's foreign advisers, was proclaimed a traitor in 1233, (fn. 40) and the custody of Inkberrow Castle (then called domus) was given to Baldwin de Lisle. (fn. 41) In October of that year, however, the Sheriff of Worcester was ordered to convoke his whole county at Inkberrow, and to destroy the castle and cause the wood in the park to be sold for the king's use. (fn. 42) A grant of this manor or that of Begeworth, whichever he should select, was made in January 1234 to Morgan de Carleon. (fn. 43) Richard Earl of Pembroke died in Ireland in April of that year, (fn. 44) and the manor of Inkberrow was restored to his brother and successor Gilbert, (fn. 45) who seems to have remade the park there, as in 1234 he obtained a grant of ten does and five bucks from Feckenham Forest to stock it. (fn. 46) In the following year he was evidently building a residence, for the bailiffs of Feckenham were ordered to give him ten oaks from Werkwood to roof his houses at Inkberrow. (fn. 47) On his death in 1241 his brother Walter succeeded, but he died without issue four years later. (fn. 48) His widow Margaret (formerly wife of John de Lacy Earl of Lincoln) appears to have held the manor until her death in 1267. (fn. 49) Anselm, brother and heir of Walter Earl of Pembroke, died shortly after his brother, his heirs being his five sisters or their descendants. (fn. 50)
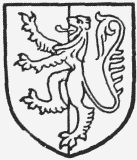
Marshal. Party or and vert a lion gules.
The manor of Inkberrow probably fell to the share of the youngest sister Joan wife of Warin Monchesney, and was forfeited by her son Sir William de Monchesney, for in 1274–5 it was in the possession of William de Valence, who had married Monchesney's sister Joan, and received in 1265 a grant of his brother-in-law's forfeited estates. (fn. 51) In 1274–5 William was accused of appropriating about 5 acres of common land in the manor, (fn. 52) and about the same time others of the co-heirs of the Earl of Pembroke claimed, and apparently obtained, certain rents and services in the manor. (fn. 53) In 1290 the steward of Feckenham was ordered to restore to William de Valence his wood pertaining to the manor of Inkberrow, (fn. 54) and two years later William obtained licence to inclose his fish stew and 80 acres around it to enlarge his park of Inkberrow. (fn. 55) He died in 1296, and a third of the manor was assigned to his widow Joan, (fn. 56) who held it until her death in 1307–8. (fn. 57)
Aymer de Valence Earl of Pembroke, her son and successor, died in 1324, (fn. 58) having previously in 1310 granted the manor to John de Hastings, (fn. 59) lord of Bergavenny, and the heirs of his body, with remainder to the earl, who retained a life interest in the estate. John de Hastings died in January 1324–5 holding the manor of Inkberrow, which then passed to his son Lawrence, a child of six. (fn. 60) The custody of the manor during his minority was granted in 1331 to the Bishop of Worcester, (fn. 61) and later to the Bishop of Winchester. (fn. 62) Lawrence proved his age in May 1341, (fn. 63) and held the manor until his death in 1348. (fn. 64) John, his son and successor, died in 1375, leaving a son John. (fn. 65) He died childless in 1389, being killed in a tournament at Woodstock. Disputes arose between his co-heirs as to the partition of his estate, (fn. 66) but the manor of Inkberrow appears to have been among the estates which with the lordship of Bergavenny had been settled by John Earl of Pembroke, father of the last earl, in default of his issue upon his cousin William de Beauchamp, his mother's sister's son. (fn. 67) Reginald Grey de Ruthyn was found to be cousin and heir of the whole blood to John Earl of Pembroke, and he and other claimants to the estate of the earl were dealing with the manor of Inkberrow in 1400–1, (fn. 68) but in 1428 it was in the possession of Joan Lady Bergavenny, widow of William de Beauchamp above mentioned, (fn. 69) and she held it until her death in 1435. (fn. 70) She was succeeded by her granddaughter Elizabeth, wife of Sir Edward Nevill, and the manor has since descended in the same family, (fn. 71) being now in the possession of William Nevill Marquess of Abergavenny.
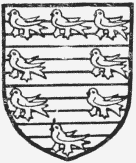
Valence. Burelly argent and azure an orle of martlets gules.
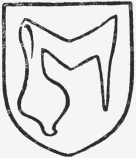
Hastings. Argent a sleeve sable.
A survey of the manor was made in 1392, and the house appeared then to be in a ruinous state. There was a chapel outside the wall, built of stone and roofed with shingles and slate. (fn. 72)
The lord and tenants of Inkberrow enjoyed common pasture in the waste land of Stock in Fladbury, but about 1382 the Bishop of Worcester appropriated the waste of that manor and made no reservation of common for the tenants of Inkberrow, though he had common in Valence Wood or Kereford Wood in the manor of Inkberrow. (fn. 73)
The manor of LITTLE INKBERROW was held of the manor of Fladbury in the 12th century, (fn. 74) and was so held until the beginning of the 14th century. (fn. 75) Before the end of that century the overlordship was vested in the lords of Great Inkberrow. (fn. 76)
The manor seems to have been held at an early date by the Beauchamps, for in the Domesday Book of the bishopric of Worcester compiled about 1182 William de Beauchamp held 5 hides in Little Inkberrow of the land of Hebrand of the manor of Fladbury, and under him they were held by Nicholas Oute. (fn. 77) In 1259 William Beauchamp of Elmley granted to John de Bereford for life a messuage and 2 carucates of land in Inkberrow at a rent of a sparrowhawk. (fn. 78) John in 1274–5 restored the estate to William's son, William de Beauchamp Earl of Warwick. (fn. 79) John, lord of Little Inkberrow, is mentioned in 1290, (fn. 80) and in 1298–9 William Davey (fn. 81) and John de Inkberrow were holding these 5 hides in 'Lesser Inkberrow and Davids Inkberrow,' probably as undertenants of the Beauchamps. (fn. 82) William Davey is doubtless to be identified with the William David or William de Inkberrow whose son Peter in 1304–5 recovered land in Inkberrow against John de Inkberrow and his son Philip. (fn. 83) In 1311–12 John de Inkberrow gave to Guy de Beauchamp Earl of Warwick a messuage and 2 carucates of land in Little Inkberrow, and all the tenement which Margery wife of Henry de Stoke held of him for her life. (fn. 84) Guy, who died seised of the manor of Little Inkberrow in 1315, seems to have obtained a confirmation of John's grant from his widow Agnes la Holylond of Worcester. (fn. 85) The manor then followed the same descent as Elmley Castle (fn. 86) (q.v.) and was granted by Thomas de Beauchamp, twelfth Earl of Warwick, about 1370 to Ralph de Tangelegh for life. (fn. 87) On the earl's forfeiture in 1396 the reversion of the manor passed to the Crown, (fn. 88) and was granted in 1398 to the king's nephew Thomas Duke of Surrey. (fn. 89)
In 1420–1 Sir Ralph Arderne died seised of the manor, (fn. 90) but it is not known how he acquired it. His son Robert succeeded, and from that time the manor followed the same descent as Pedmore (q.v.) until the death of Robert Arderne in 1643. (fn. 91) It was divided like Pedmore among his four co-heirs. (fn. 92) The quarter which fell to the share of Dorothy Bagot was sold in 1680 by Arderne Bagot to Nathaniel Tomkins, B.D., (fn. 93) and he probably acquired another quarter from one of the other co-heirs, for his widow Margaret Tomkins settled half the manor in 1711 on her son Pakington Tomkins. (fn. 94) George son of Pakington seems to have acquired the rest of the manor, as he was dealing with the whole in 1758. (fn. 95) He died unmarried ten years later, when his brother Thomas succeeded. (fn. 96) Pakington George Tomkins, LL.D., son of Thomas, sold it in 1791–2 to William Smith. (fn. 97) Thomas Smith conveyed the manor in 1819 to Daniel Winter Burbury and William Whateley, (fn. 98) but William Smith was still in possession later in the same year. (fn. 99) The further descent of the manor has not been traced.
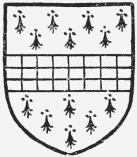
Arderne. Ermine a fesse checky or and azure.
In 1382–3 it was presented at the manorial court that the lord of Inkberrow had waif and stray, outfangthef and infangthef throughout the demesne of Little Inkberrow. (fn. 100)
MORTON UNDERHILL (Morton-next-Inteberg, xiii cent.; Comynes Morton, xiv cent.; Mourton Underhill, xv cent.) was held of the manor of Great Inkberrow. (fn. 101)
In 1274–5 Henry de Bradlegh and Margery his wife (fn. 102) conveyed to Geoffrey del Park land in 'Holberwe Morton,' which Geoffrey was to hold of them at a rent of a clove gillyflower. (fn. 103) At the end of the 13th century the manor of Morton Underhill was held by Richard, lord of Morton, his surname not being given. (fn. 104) Early in the following century the manor passed to Thomas West, (fn. 105) who granted it for life to Roger Podde, (fn. 106) and sold it in 1334–5 to John Comyn and Joan his wife. (fn. 107) John Comyn presented to the chapel of Morton in 1338, (fn. 108) but died before 1346, when Philip Irreys held the manor. (fn. 109) Philip was perhaps the second husband of Joan Comyn, for she as Joan Comyn presented to the chapel in 1349, (fn. 110) and was succeeded before 1355 by John Comyn. (fn. 111) After his death towards the end of the 14th century the manor was divided between his four daughters, Millicent wife of William Aghton, and afterwards of Richard Massey, Ellen wife of James Dineley, Joan wife of John Farrington, and another whose name is not known. (fn. 112)
James Dineley and Ellen in 1408 conveyed their quarter of the manor to Roland Dineley. (fn. 113) Both this quarter and another seem to have passed to Robert Dineley, for in 1420 he and his wife Joan sold a moiety of the manor to Thomas Gower of Woodhall. (fn. 114) This moiety followed the same descent as Woodhall (fn. 115) (q.v.) in the Gower family (fn. 116) until 1628 when Woodhall was sold. Morton Underhill was retained by William Gower, who then took up his residence at Holdfast in Ripple, (fn. 117) and it passed under his will to his widow Anne. Conveyances of the manor made by his son William in 1647 and 1648 were probably connected with the fulfilment of this will. (fn. 118) The further descent of this moiety of the manor has not been traced.
John and Joan Farrington settled their quarter in 1402 upon themselves for life with remainder to their sons Christopher and Richard in tail-male. (fn. 119) Christopher and his wife Alice sold it in 1436 to Thomas Hugford. (fn. 120) John Hugford, who was probably son of Thomas, (fn. 121) died about 1485–6, leaving as his heirs his two daughters Alice and Anne, and his grandson John Beaufo, son of Joan, his eldest daughter. (fn. 122) The quarter of the manor eventually passed to John Beaufo, who died in 1516, and was succeeded by a son and grandson of the same name. (fn. 123) Thomas Beaufo, son of the last John, sold the manor in 1592 to Richard Gower. (fn. 124)
The descent of the remaining quarter of the manor has not been traced from the end of the 14th century until 1537, when it belonged to John Hyde and his wife Ellen. (fn. 125) It is possible, however, that this estate is referred to in a grant by the Crown in 1546 to Oliver Lawrence of land at Morton Underhill, 'parcel of the lands of Robert Bonhull, lord of the town of Morton Underhill,' seized by Henry VI because granted by the said Robert without licence to a certain chantry in that town. (fn. 126) John and Ellen Hyde sold it in 1543–4 to Richard Wagstaff and George Hunt, (fn. 127) who conveyed it in 1544 to William Gower. (fn. 128) This William was probably William Gower of Woodhall, to whom a moiety of the manor already belonged, but on his death this quarter, instead of passing with Woodhall to his eldest son John, probably passed to a younger son Richard, (fn. 129) who, as stated above, bought the other quarter of Thomas Beaufo. This moiety of the manor passed from Richard Gower to his son Edmund, (fn. 130) who sold it in 1612 to Thomas Ailworth. (fn. 131) In 1624–5 Thomas Ailworth and Edward and Thomas Ailworth, who were perhaps his sons, sold half the manor of Morton Underhill to Thomas Dyson. (fn. 132) Thomas Dyson, (fn. 133) or a descendant of the same name, was dealing with half the manor in 1685, (fn. 134) and it was perhaps this moiety which was conveyed in 1768 by Alexander Jesson and Jane Jesson, spinster, to Thomas Farrer. (fn. 135) The manor subsequently passed to the Cowley family, who held it for some 150 years. It is now the property of Mr. Charles Loxley, who bought it a few years ago from the Perks family. (fn. 136)
Oswald, Bishop of Worcester, granted a lease for three lives to the thegn Athelstan of land at THORNE (Thorndune, ix cent.; Torendune, xii cent.; Thorneden, Thorne, xvi cent.; Thorn, xix cent.) in 963. (fn. 137) This manor, which is not mentioned in the Domesday Survey, was held of the Bishop of Worcester as of the manor of Fladbury. (fn. 138)
It was held under the Bishops of Worcester from early times by members of the family of Marshal, John Marshal holding 3 hides of land there in the time of Henry II. (fn. 139) William Marshal held half a fee there early in the 13th century. (fn. 140) The Marshals' interest passed with Great Inkberrow Manor to the Earls of Pembroke, (fn. 141) and Thorne was held of that manor until the 16th century. (fn. 142)
The tenant under the lords of Great Inkberrow in the middle of the 13th century was perhaps Adam le Boteler, as he granted to the hospital of St. Wulfstan a load of corn annually at Thorne. (fn. 143) In a return of knights' fees belonging to the manor of Inkberrow taken in 1375–6 it is stated that James de Boys had held Thorne, and, as a James de Boys paid a subsidy of 4s. 6d. at Inkberrow in 1280, (fn. 144) he was probably holding Thorne at that time. Part of the manor passed before 1346 to Christine de Boys, for at that date she held it jointly with John Gerard, Nicholas Somery, Philip le Freeman and Geoffrey Colman. (fn. 145) The last-named had been dealing with land in Thorne in 1330–1, (fn. 146) and was evidently a descendant of Roger Colman, who paid a subsidy of 2s. 6d. at Inkberrow in 1280. (fn. 147) In 1357–8 Geoffrey Colman seems to have transferred his interest in the manor to Thomas son of John de Throckmorton. (fn. 148) In 1428 William Gerard and Edmund Crowley held half a fee in Thorne which John Gerard and his coparceners had held, (fn. 149) and John Gerard still held land at Thorne in 1431, (fn. 150) but at the same date John D'Abitot of Croome was said to be holding the manor of Thorne. (fn. 151)
Robert Russell died in 1493–4 seised of this manor, which then passed to his son Robert, (fn. 152) who died in 1502–3, leaving a son John. (fn. 153) He (then Sir John Russell) died in 1556, (fn. 154) and was succeeded by a son Sir Thomas. The manor then followed the same descent as Strensham (fn. 155) (q.v.) until the death of Sir Thomas Russell in 1633. (fn. 156) The further history of this manor has not been traced, but Prattinton records a sale of 'the manor or reputed manor of Thorn' in 1812. (fn. 157)
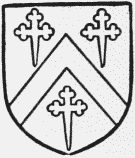
Russell of Strensham. Argent a cheveron between three crosslets fitchy sable.
The Throckmortons seem to have retained the interest in the manor acquired from Geoffrey Colman in 1357–8, for, though no deeds have been found relating to this part of the manor from that time until 1581, Sir Robert Throckmorton then died seised of the manor, (fn. 158) which followed the same descent as Throckmorton (fn. 159) until 1604–5, when it was sold by Thomas Throckmorton to Edward Turvey and John Surman. (fn. 160)
COOKHILL (Cochul, xiv cent.; Cokehill, xv cent.; Cockhilla, Cookehill, xvi cent.). About the middle of the 13th century Osbert D'Abitot held a knight's fee in Inkberrow and Croome under William de Beauchamp, who owed service for it to the Bishop of Worcester. (fn. 161) Osbert was still holding the estate, which then included land in Cookhill, in 1315–16. (fn. 162) Maud of Croome D'Abitôt, who was perhaps Osbert's widow, gave 2½ hides at Cookhill to the nuns of Cookhill, (fn. 163) who in 1346 held 'the half fee in Inkberrow which Osbert D'Abitot formerly held.' (fn. 164) The manor remained in the possession of Cookhill Priory until its dissolution about 1538, (fn. 165) when it passed to the Crown. It was granted in 1542 to Nicholas Fortescue, a member of the king's household, in tailmale. (fn. 166) He died in 1549 and was succeeded by his son William, (fn. 167) who died in 1605. (fn. 168) The latter's eldest son and successor, Nicholas Fortescue, had considerable difficulty in proving he was not concerned in the Gunpowder Plot, he being a zealous Roman Catholic and a near neighbour of the Winters and Catesbys, (fn. 169) and having a considerable quantity of armour in his house at Cookhill. (fn. 170) He was knighted in 1618–19 (fn. 171) and died in 1633, leaving a son and heir William. (fn. 172) John Fortescue son of William, who succeeded his father in 1649, (fn. 173) took an active part in the Civil War as a Royalist leader, (fn. 174) and was forced to compound for his estates in 1650 for £234 15s. 5d. (fn. 175) He took the 'oath of abjuration' on 20 March 1650. (fn. 176) In 1663 he petitioned for and obtained a grant of the remainder, in default of issue male of Nicholas Fortescue, vested in the Crown, of Cookhill Priory, 'long pertaining to his ancestors,' because 'he had suffered for his loyalty and had been active in promoting the Restoration.' (fn. 177) He died soon afterwards, and was succeeded by John, who disinherited his eldest son Nicholas, and dying in 1692 left the manor of Cookhill to his second son William. (fn. 178) On his death in 1706 he was succeeded by his only son John, (fn. 179) who died in 1758, leaving as his successor his son Captain John Fortescue. (fn. 180) He was followed in 1808 by his only son John Fortescue, (fn. 181) who was dealing with the manor of Cookhill in 1821 and 1823, (fn. 182) and sold it about that time. The purchaser was evidently Sir Thomas Cotton Sheppard, who sold it in 1829 to John Phillips. (fn. 183) He died in 1836, and his daughter Miss Phillips held it for life under the terms of his will. On her death in 1907 it passed under the above-mentioned will to Mr. Frederick Griffiths, who sold it in that year to Mr. Philip Antrobus, the present owner. (fn. 184)
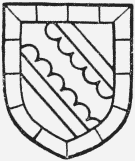
Fortescue of Cookhill. Azure a bend engrailed argent between cotises or in a border gobony argent and azure.
Another estate at Cookhill held of the manor of Great Inkberrow, (fn. 185) sometimes known as the manor of Cookhill, belonged to the Russells of Thorne. It is mentioned for the first time in 1493–4 when Robert Russell died seised of the manor of or land in Cookhill. (fn. 186) It followed the same descent as Thorne until 1592–3, (fn. 187) when it is mentioned for the last time.
EDGIOCK (Eggoke, Egeoke, Edgeock, xvi cent.; Egioke, xvii cent.; Eiock, xviii cent.) is first mentioned in 1543–4, when Sir George Throckmorton mortgaged the so-called manor of Edgiock to John Legh of London. (fn. 188) In 1580 Sir John Throckmorton, sixth son of Sir George, (fn. 189) died seised of a capital messuage in Edgiock. (fn. 190) His son and heir Francis was attainted and executed for high treason in 1584, (fn. 191) and his possessions in Edgiock were granted to Thomas Combes in 1587. (fn. 192) William and John Combes sold them to John Edgiock, (fn. 193) whose family had long been settled at Edgiock. (fn. 194) John died in 1596, (fn. 195) and his son Sir Francis Edgiock (fn. 196) sold the manor in 1609 (fn. 197) to John Savage, who settled it in 1613 on his second son John. (fn. 198) John Savage the elder died in 1631, (fn. 199) and in 1634 John Savage the son settled the manor on his wife Mary daughter of Sir John Rous. (fn. 200) John died before 1656, and in November of that year his widow conveyed the manor to Sir Thomas Rous for a settlement on her daughter Hester and her husband Thomas Appletree. (fn. 201) On 1 March 1685 the latter's son John settled the manor on his wife Ann, with remainder to his sons Thomas, John and William. John gave the estate to his son Thomas on 10 March 1711. (fn. 202) The latter raised a mortgage for £1,450 on the manor in 1713 and died about 1728, when it was sold. (fn. 203) Francis Baber was probably the purchaser, as he made a conveyance of the manor in 1740. (fn. 204) On his death about twenty years later the manor was sold by Hugh Baber to Thomas Petty, (fn. 205) but the manorial rights have now fallen into abeyance.
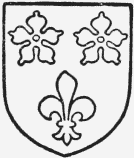
Edgiock. Azure two cinqfoils in the chief and a fleur de lis in the foot all or.
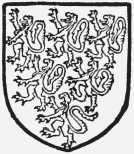
Savage. Argent six lions sable.
George Louis Fawdrey of New End, Astwood Bank, Redditch, now owns the site of the old manorhouse, and the manor farm forms part of an estate belonging to University College, Oxford. (fn. 206)
The manor-house at Lower Edgiock was taken by the parish in 1787 and used as a workhouse. It was a half-timber building, and the last remains of it were demolished about 1890. (fn. 207)
Gilbert Marshal Earl of Pembroke held land in KNIGHTON (Cnitteton) at the time of his death in 1241, (fn. 208) and Robert de Wyneby held a knight's fee at Knighton of the lord of Great Inkberrow in 1375–6. (fn. 209) Later this estate must have reverted to the lords of Great Inkberrow, for in 1476 Sir Edward Nevill Lord Bergavenny died seised of the park of Knighton, parcel of the manor of Inkberrow. (fn. 210) The park still existed in the middle of the 17th century, (fn. 211) and was said in 1392 to contain 78 acres and to be stocked with deer. (fn. 212) An estate at Knighton is still held by the Marquess of Abergavenny, but Little Knighton Farm belongs to Mr. Philip Antrobus.
There was an old manor-house near Knighton, which was burnt down many years ago. The site can still be recognized by some stones, a well and some trees which must have been in the garden. Local tradition has called it the manor of CANK, and the site is so marked in the ordnance map, but in deeds belonging to Mr. Philip Antrobus, whose family has owned the property for many years, the estate is called Barrel's Manor. The present Barrel's Wood, adjoining Cank, is part of Lord Abergavenny's property. (fn. 213)
Land at Inkberrow, with the manor of Dormston, was conveyed in 1271–2 by Reginald de Imworth and his wife Maud to John de Bottelegh, who was to hold it at a rent of 10 marks. (fn. 214) In 1283–4 Maud widow of Reginald de Imworth sold this rent to Philip de Nevill. (fn. 215) It was possibly this estate or part of it which was given in 1328–9 by Robert de Okley to Richard de Hawkeslow and his wife Nichola. (fn. 216) From Richard and Nichola the estate passed to their three sons, Richard, William and John, in succession. (fn. 217) John was succeeded by a son Geoffrey, whose son Thomas was in 1405–6 in controversy with William Russell as to this estate. (fn. 218) Possibly it passed, like the manor of Hawkesley in King's Norton, to the Staffords, for an estate at Inkberrow was forfeited by Humphrey Stafford at the beginning of the reign of Henry VII, and granted with his other Worcestershire estates to John Pimpe and John Darell. (fn. 219) It then seems to have followed the same descent as Hawkesley in King's Norton (q.v.), and may have passed with it to the Middlemores, as land in Little Inkberrow was included in the marriage settlement of John Middlemore of Hawkesley when he married Amphillis daughter of John Goodwin in 1553. (fn. 220)
An estate at Inkberrow was held by the Mortimers. It probably originated in land and rent in the manor of Inkberrow assigned to Agatha wife of Hugh de Mortimer, as one of the co-heirs of Anselm Earl of Pembroke. (fn. 221) It was said in 1300–1 and 1398 to be held of the king in chief, (fn. 222) and in 1360–1 to be held of the Bishop of Worcester. (fn. 223) The estate is called a manor in 1300 and in 1405. In 1284–5 John de Mortimer and Geoffrey de Parco made an agreement by which the estate was to belong to Geoffrey for life, with reversion to John. (fn. 224) Maud de Mortimer died seised of this estate in 1300–1, when her son Edmund succeeded. (fn. 225) He died about four years later, (fn. 226) and this land was assigned to his widow Margaret, (fn. 227) who granted it for life to Thomas de Stokeslee. On the death of Thomas about 1359 the land was delivered to Roger de Mortimer Earl of March, as heir of Edmund Mortimer, (fn. 228) and it passed with the title of Earl of March until about 1414, when it is mentioned for the last time. (fn. 229)
A water-mill is mentioned in Inkberrow in 1307–8, (fn. 230) and by 1323 there were two water-mills and one windmill there (fn. 231) belonging to the lords of the manor. A windmill belonged to the manor of Little Inkberrow in the 14th century. (fn. 232) There is a ruined windmill at Holberrow Green, and another, which stood on a hill near the Mearse Farm in the lane leading to Cladswell, was pulled down quite recently.
The vicar of Inkberrow as early as 1375–6 held a manor at Inkberrow, for which he did the service of a quarter of a knight's fee to the lord of Great Inkberrow. (fn. 233) The glebe land belonging to the vicarage was valued at 24s. in 1535–6, (fn. 234) and a manor was still held by the vicar at the end of the 18th century. (fn. 235)
CHURCHES
The church of ST. PETER consists of a chancel 26½ ft. by 19½ ft., north chapel 15 ft. wide by about 19 ft. in length, nave 61½ ft. by 23½ ft., south transept opening out of the nave 19 ft. by 15 ft., north aisle 14 ft. wide, north porch, and western tower 14 ft. square; these measurements are all internal.
Evidence of a 12th-century building upon the site is seen in the south wall of the nave, which has a plinth of the extraordinary projection of 18 in. There is little doubt that the courses below the plinth-mould, where the wall is over 4 ft. thick, belong to the 12th century, the wall above having been thinned down when it was rebuilt in the 15th century. The earliest architectural feature of the church, with the exception of the north doorway, is the chancel, which replaced the former one about 1390. Its axis inclines to the north from that of the nave, and it had a vestry against the north wall. It is probable that the addition of a south transept was made about the same time, but of this only the arch opening into it remains, the rest having been rebuilt in 1780. The east jamb of this archway shows the thinning of the wall from 4 ft. at the floor level to about 2 ft. 10 in. at its upper part, and a straight joint outside at the thicker face shows the return of the nave wall, and points to the transept being a later addition. About 1420 the south wall of the nave was rebuilt and the tower added shortly after. Later in the century, about 1480, the north aisle and the north porch were built, the earlier (probably 13th-century) doorway being moved outwards with the wall. Early in the next century the aisle was extended eastwards over the site of the earlier vestry. The old foundations were retained, but as they were square with the chancel and not with the nave and aisle it became necessary to set the new walls askew on the older work. The east and the two angle buttresses of the aisle were re-used in the new east wall, and the place of the latter occupied by a buttress of different detail. A wide archway was opened into the chancel, and the wall north of the chancel arch was cut back on the slope. Beyond the rebuilding of the south transept, known locally as the Dormston chapel, in 1784, nothing else appears to have been done structurally until 1887, when the east and south walls of the chancel were rebuilt, the latter being moved a few inches outward; at the same time the chancel arch was reconstructed, using many of the old stones, while the north porch was rebuilt, a west gallery removed, and the tower archway opened out. The south and west doorways were also re-opened and other restoration work done to the walls and roofs, the roof of the chancel being entirely renewed.
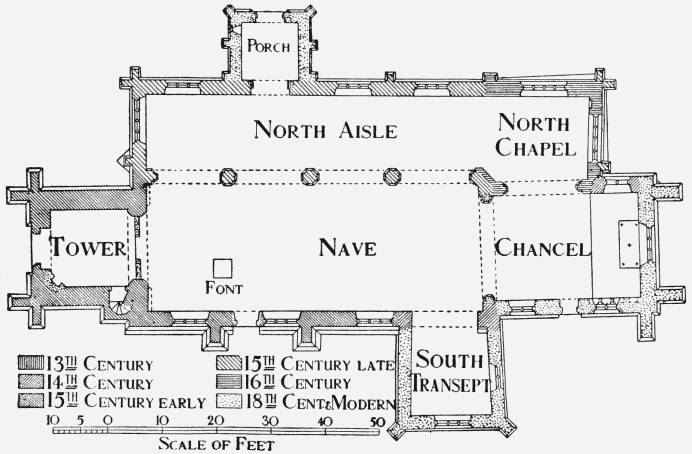
Plan of Inkberrow Church
The three-light east window with the whole of the east wall is modern, but the north-east window has two lights in a square head of late 14th-century date. The 16th-century archway to the westward of it has a four-centred arch of two chamfered orders, the inner carried by shafts with moulded capitals.
The south-east window is of two lights under a traceried head of 15th-century character. The piscina and sedilia below the window, with the south priest's doorway, are practically modern. The sedilia contain one old stone, which suggested the design of the new work, while the jambs of the doorway at the ground level are original. The south-west window is like that at the north-east, but only the outer orders of the jambs and lintel are old. As stated above, the east and south walls are modern; the north wall is of uncoursed square ashlar with a moulded plinth. The open-timbered roof is modern.
The pointed arch spanning the south transept is of two chamfered orders, the inner of which springs from modern corbels on square jambs. The east window of the transept is a modern one of two trefoiled lights under a square head; the south window is poor, of three trefoiled lights under a three-centred head. There are three windows in the south wall of the nave, all of 15th-century date; each has three lights under a pointed traceried head. The doorway between the second and third window has modern jambs and an original four-centred head. The wall is divided externally into three bays by buttresses, of which the upper portions are new. The north arcade of the nave consists of four bays with large octagonal columns having moulded bases and capitals. The arches are two-centred and of two chamfered orders. The roof of the nave is comparatively modern and has a pointed barrel vault plastered between the timbers.
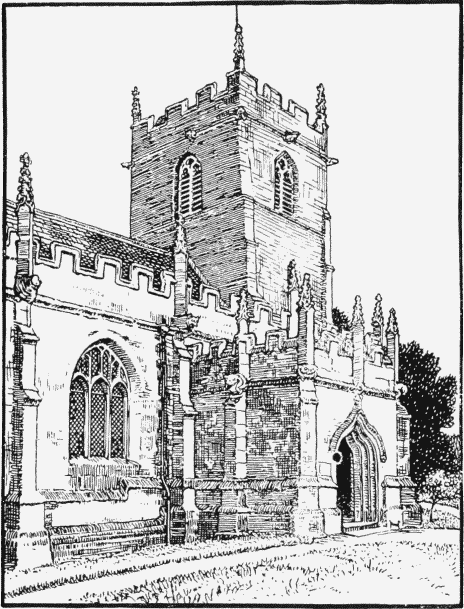
Inkberrow Church from the North-east
The chapel north of the chancel is lighted in its east and north walls by windows of four lights with traceried two-centred heads. In the east wall north of the window and partly obscured by an 18th-century monument is a shallow recess for a figure. The three north windows of the aisle are each of three lights and have two-centred heads with vertical tracery.
The north doorway is an earlier one re-used, with square jambs, continuous moulding, and a fourcentred rear arch. The west window of the aisle, which is of four lights, has been considerably restored. The buttresses of the aisle are all of two stages and are surmounted by pinnacles broken by grotesque beasts at the parapet string-course level and topped by crocketed finials. The second buttress from the east is, however, finished with a trefoiled gablet. The parapet is embattled with returned copings, and a moulded plinth is carried round the walls. The southern of the pair of buttresses against the west wall stands on a diagonal plinth, which can only be the base of a former nave angle buttress, removed when the aisle was added.
The roof is a modern flat one, but the corbels of the former 15th-century roof remain in position on both sides.
The north porch, which was rebuilt at the restoration, was of similar date and design to the aisle, with pinnacled buttresses and an embattled parapet. The outer archway is of modern stonework, with the exception of the label, which has carved human head stops. Over the doorway a diagonal pinnacle rises from a carved corbel in the string-course.
The tower is three stages high with two buttresses on each outer face, carried up to the third stage; the stair turret projects at the south-east corner. The archway to the nave has a pointed head of two chamfered orders and is closed by a modern screen. The west doorway, which is of original date, is of two moulded orders with a four-centred arch, and above it is a four-light traceried window. The second stage has small rectangular lights on its outer faces, and the third or bell-chamber is lit by two-light windows with four-centred heads in the north, west and south walls; the east window differs slightly from these. The parapet is embattled, with pinnacles at the angles, and is enriched with grotesque gargoyles at the level of the string-course, placed at the angles and near the centre of each side. The tower is ashlar-faced.
The font is apparently of early 13th-century date. It is square in plan, the bowl having vertical sides partly moulded, and hollowed on the lower edge. On each face are three circular carvings, all with varying flower patterns, except on the east side, where the second one bears the Agnus Dei. The hollow chamfer below is enriched with dog-tooth flowers. At the top of the font is the beginning of an inscription, ✠ EST HIC FON. . . . The stem is square and plain and the base has a roll and splay on its upper edge. The pulpit may be of 18th-century date, and there is some 17th-century oak panelling around the north chapel, which now serves as a vestry.
There are several fragments of 15th-century glass in the church, the largest being in the west window of the north aisle with figures of St. Catherine and another female saint (? St. Margaret) crowned and holding a staff. Other fragments remain in the east and south-west windows of this aisle.
There is a large altar tomb of painted white marble in the south-east corner of the transept to John Savage 'of Edgioke, who had by his three wives sixe sonnes and four daughters.' He died in 1631. On the base is his effigy in full armour; the hands and feet are missing. On the sides of the base were formerly the kneeling figures of the children, but these have been removed, and some of them are lying loose on the top of the canopy. The arched canopy rests on Corinthian columns and has Gothic cusping to the coffered soffit, and surmounting it are small figures representing 'Time,' 'Hope,' and 'Faith.' The tomb is evidently not in its original position and was formerly either standing entirely free or touching the wall at one end only. On the tomb are the arms of Savage. In the transept also is a small brass inscription to George third son of Sir Francis Edgiock of Shurnock Court, died 1638, and another 17th-century brass to William Willis, an old servant of Sir Francis. Another wall monument is to Frances wife of John Sheldon of Nobury, 1690.
In the floor are several 17th-century and later slabs and in the porch is a stone to Thomas Dyson, 1651.
The six bells in the tower were cast in 1868.
The communion plate consists of a silver cup of 1592 with a baluster stem and a cover (originally gilt), a silver cup of 1629, a stand paten of the same date, a salver paten with an indistinct hall-mark, but engraved with the date of 1665, and a flagon of 1851.
The registers (fn. 236) before 1812 are as follows : (i) baptisms and burials 1675 to 1778, marriages 1675 to 1754; (ii) baptisms and burials 1779 to 1812; (iii) marriages 1754 to 1792; (iv) marriages 1792 to 1812.
The district church of ST. PAUL at Cookhill is a well-built stone fabric of a simple Gothic design, consisting of a chancel with an organ chamber and vestry on the north side, a nave with a bell-turret on the west gable and a south porch. It was erected and consecrated in 1876, on a site given by the late Marquess of Hertford, as a chapel of ease to the church of St. Peter.
ADVOWSON
In 1086 there was a priest in the Bishop of Hereford's manor of Inkberrow. (fn. 237) Part of the tithes (fn. 238) were appropriated to a prebend in Hereford Cathedral. The advowson of both prebend and vicarage was apparently vested in the Bishops of Hereford until the manor passed in the 12th century to John Marshal; the advowson of the vicarage then passed to him, that of the prebend remaining with the Bishops of Hereford. (fn. 239) The prebend remained in the gift of the Bishop of Hereford at least as late as 1562. (fn. 240) The advowson of the vicarage has since followed the descent of the manor. (fn. 241)
In 1305 the vicar received a licence from the Bishop of Worcester to let his church to farm and make a journey to Rome. (fn. 242)
By his will, dated August 1558, Richard Moore, vicar of Inkberrow, bequeathed 'the rood loft as I bought' to the church of Inkberrow to be set up within the half-year or else sold and the money given to the poor. (fn. 243)
There was a chantry chapel dedicated to St. Blaise at Morton Underhill, the advowson of which belonged to the lords of the manor. (fn. 244) The first recorded presentation was made in 1298 (fn. 245) and the last in 1362. (fn. 246) It was probably to this chantry that Robert Bonhull granted land in Morton Underhill, without licence, the land being on that account seized by Henry VI. (fn. 247)
There is said to have been a chapel at Little Nobury in the 13th century, (fn. 248) but it was in ruins in the 17th century, when Habington wrote, 'it hath byn graced with a chapell, whose deade carckas is withered to Haye.' (fn. 249)
In 1357 Thomas Colman obtained licence to alienate a messuage and a carucate of land in Holberrow and elsewhere to a chaplain to celebrate divine service daily in the chapel of St. Catherine in the church of Inkberrow for the souls of various members of the Colman family. (fn. 250)
In 1720 the house of R. Windle in Inkberrow was licensed for Dissenting worship. (fn. 251) A Baptist chapel was built there in 1861, and another at Cookhill was built in 1841. A Methodist chapel existed at Stock Wood in 1868. (fn. 252) It is now converted into a dwelling-house.
CHARITIES
The parochial charities are regulated by a scheme of the Charity Commissioners 19 February 1886.
They comprise the charities of :—
1. The Poor's Land, including the charities of the Conway family; Walter Smith, will, 1729; Mrs. Sarah Roper, will, 1782, and others. The trust estate consists of 51 a. 2 r. 12 p., situate in Knowlefield in this parish, awarded on the inclosure in 1818, let at £30 a year.
2. The Rev. — Vaughan.— Mentioned in the Parliamentary Returns of 1786, consisting of a rentcharge of 20s. issuing out of a farm called Morton Underhill.
3. Moses and Alice Mansell.—Founded in 1672, mentioned in the same returns and on the benefaction table, consisting of an annuity of 20s. issuing out of an estate at Cookhill.
4. John Phillips.—Mentioned in the same Returns, being an annuity of 20s. issuing out of the Pinhill Estate.
5. John Hobbins, by will 1735, gave 20s. a year charged on a close called Brook Meadow End at Great Alne, county of Warwick.
6. Daniel George, will proved at Worcester 8 November 1851, trust fund, £107 10s. 6d. consols.
7. Richard Adcock, jun.—Gift in 1861; trust fund, £53 15s. 4d. consols.
The sums of stock are held by the official trustees, producing together £4 0s. 4d. yearly. The net income was in 1909–10 distributed as to £8 15s. in bread, £12 15s. in coal, £1 4s. in widows' gowns and the remainder added to the coal and clothing clubs.
In 1851 Robert Hunt by deed gave £100 upon trust that the income should be distributed on St. Thomas's Day among the poor residing within Inkberrow and Morton Limit in bread, meat, fuel and clothing. The principal sum was invested in £107 13s. 5d. consols, held by the official trustees, producing £2 13s. 8d. yearly, which is distributed in half-crowns.
The church lands now consist of 40 a. 0 r. 30 p., allotted on the inclosure in 1818 in respect of other lands. There are no deeds showing the origin and trusts of the original lands, but in a terrier dated 1749 they are stated to have been given 'for the repairs and beautifying of the parish church.' The land is let at £30 a year.
In 1899 Lilla Haynes by her will devised certain real estate for the support of the Baptist chapel. The property was sold in 1901 and the proceeds invested in £268 9s. 8d. Birmingham Corporation 3 per cent. stock with the official trustees, producing £8 1s. yearly.