A History of the County of Worcester: Volume 3. Originally published by Victoria County History, London, 1913.
This free content was digitised by double rekeying. All rights reserved.
'Parishes: Huddington', in A History of the County of Worcester: Volume 3(London, 1913), British History Online https://prod.british-history.ac.uk/vch/worcs/vol3/pp408-412 [accessed 11 May 2025].
'Parishes: Huddington', in A History of the County of Worcester: Volume 3(London, 1913), British History Online, accessed May 11, 2025, https://prod.british-history.ac.uk/vch/worcs/vol3/pp408-412.
"Parishes: Huddington". A History of the County of Worcester: Volume 3. (London, 1913), British History Online. Web. 11 May 2025. https://prod.british-history.ac.uk/vch/worcs/vol3/pp408-412.
In this section
HUDDINGTON
Hudintuna, Huntintune, Hudintune, Hudigtun (xi cent.); Hodintone (xiii cent.); Hodyngton (xiv cent.).
The parish of Huddington lies near the centre of the country to the south-east of the town of Droitwich. The area of the parish is 981 acres, (fn. 1) of which 166 are arable, 637 permanent grass and 111 woods. (fn. 2) Bow Brook and Little Brook, (fn. 3) one of its tributaries, form the north-eastern boundary of the parish.
The chief road in the parish is Trench Lane, which runs from Huddington village north-west to Droitwich, being intersected at Shaftland Cross, to the north-west of the village, by a road running south-west to Worcester.
The village of Huddington lies in the valley of Bow Brook and the whole parish is low-lying, the highest part being in the north-west, where the land rises to 200 ft. above the ordnance datum. The parish is on the Lower Lias, the soil being stiff clay and limestone. The land is chiefly pasture.
The village is situated on either side of the road to Droitwich. It contains Huddington Court, the church of St. James, Hall Farm, a corn-mill (fn. 4) and a few cottages. The church stands a little back from the south side of the road in a small inclosed churchyard. The village itself forms a small street of a few cottages running northwards from the church, and includes some good specimens of half-timber work, but the chief architectural feature is Huddington Court, now a farm-house, which, surrounded by a moat, stands immediately to the west of the church.
It is a small late 15th-century house of half-timber, two stories in height, with an attic floor in the roof. The plan is T-shaped, the tail of the T appearing to be a later addition, probably of the early 17th century. The original part consists of a large hall, with an entrance in the centre, and two rooms on either side, the kitchen on the west, and a parlour on the east, both now cut up by modern partitions. This appears to be itself a rebuilding of an earlier house, to judge by the series of shields reset over the fireplace of the room above the parlour. The hall is now mainly occupied by a late 16th-century staircase, to which date the present entrance doorway and porch belong. The latter is gabled and of halftimber on a brick base, with small attached Ionic columns of wood and well-carved capitals. An original oaken gate with turned balusters is still in position. The stairs, also of oak, are wide, and have an easy ascent. The first floor is supported by richly moulded 15th-century beams, one of which has been moved out of its original position to make room for the later stairs and chamfered away on one side to give the utmost amount of head-room. The room on the east side of the first-floor landing has been divided into two by a modern partition which cuts into a large open fireplace with moulded jambs and head. Above this is reset the older work before mentioned. This consists of a 14th-century frieze with four quatrefoiled panels, each containing a shield hanging from a head: (1) Hodington; (2) a cheveron between three roses; (3) England; (4) Cromelyn. The quatrefoils themselves are enriched with the ballflower, and in their foliations on either side of the shields, as well as in the spandrels, are large ballflowers. On the west side of the landing was a room of smaller dimensions; both these rooms were originally lighted by bay windows on the ncrth side, only that to the eastern room now remaining; it is of five transomed lights, with a narrower light in each return. The projecting sill rests on richly carved brackets with a plastered soffit following their curve. The main uprights of the house divide the ceilings of these rooms into three and two bays respectively. The ceiling beams are slightly cambered to a central ridge rib, and each bay on either slope is subdivided into four panels by subsidiary ribs. All the timbers are moulded, and have masons' mitres at their intersections. The chimney stack at the south-east is a beautiful example of late 15th-century brickwork. The lower portion is of stone ashlar, with a bold base-mould. At about the level of the first floor is a weathered offset, and above the gutter level rise the brick octagonal bases of the twin shafts, each face of the octagon panelled with a trefoiled panel. The shafts themselves are circular and elaborately moulded, but their cappings again become octagonal with concave sides. The main portion of the house is roofed by a tiled ridge-roof, gabled at either end. The windows, with the exception of the bay window above described, are mostly 17th-century insertions, the positions of the former windows having been altered in many cases. A moat filled with water surrounds the house.
A survey (fn. 5) of the manor made in 1650 shows that the court-house then possessed ten rooms below stairs and twelve above. There were two barns, two stables and a pigeon-house. The house was surrounded by an orchard, a green court and a small hopyard, a close called Parke Close on the south, and a croft called the Oat Crofte on the west and Piggs Close on the east. The house was at that time much out of repair. The avenue of trees by which the house is approached is known as Lady Winter's Walk. According to the local legend one of the Winters at the time of the Gunpowder Plot, not daring to appear by day, used to meet his wife here at night, and Robert Winter, who was executed in 1606, still walks with his head in his hand.
The hamlet of Sale Green, consisting of a farm and a few cottages, is 1 mile to the north-west of the village of Huddington and lies partly in Crowle and Oddingley.
A skeleton, buried about 3 ft. beneath the surface, was found in January 1903 in the churchyard, with the remains of a purse on the thigh bone, which was broken. Thirty-two coins were found, thirty Scotch bodles of Charles I, a Scotch turner of James I and a double turnois of Louis XIII dated 1637.
Place-names which occur at Huddington in the 17th century are Parke Close, Great Charsleyes, Shatherlong Field, Dry Slowes, Mawbridge or Maybridge Close, Windmill Field. (fn. 6)
MANOR
A reference to HUDDINGTON (fn. 7) occurs amongst the boundaries given in a charter relating to Crowle, (fn. 8) which seems to date from the 11th century. (fn. 9) In 1086 Alric the archdeacon held a hide of land at Huddington, which had formerly been held by Wulfric, as a villein, of the Bishop of Worcester's manor of Northwick. (fn. 10) The overlordship of the Bishop of Worcester was recognized until the 17th century. (fn. 11)
In the reign of Henry II this hide at Huddington was held by Alan de Warnestre. (fn. 12) It must have passed before the end of that reign to Simon son of Adam de Croome, for Simon was holding a hide at Huddington without doing service for it, and this land he said he held of Roger de St. John, who held it of the bishop. (fn. 13) Richard de Hodington was in possession of the estate in 1299, (fn. 14) and is probably to be identified with Richard de Cromelyn, who was holding the vill of Huddington in the previous year, (fn. 15) and paid a subsidy there in 1327. (fn. 16) He must have been succeeded shortly afterwards by John de Hodington, who paid subsidy in Huddington in 1332–3. (fn. 17) Walter de Hodington, who was a witness to a deed of 1339–40, was probably son of this John. (fn. 18) In 1390–1 the manor was settled on Walter's son Thomas and his wife Joan daughter of Richard Thurgrim and their issue, with contingent remainders to Thomas son of Alexander de Besford and Thomas son of John Moraunt, sons of Margaret sister of Thomas Hodington. (fn. 19) Thomas Hodington left two daughters, Agnes wife of William Russell and Joan wife of Roger Winter. (fn. 20) Nicholas Stokes and Robert Russell, probably the son of William and Agnes, were said to be holding the manor of Huddington in 1431. (fn. 21) The Russells received as their share a rent of 22s. (fn. 22) from the manor, while the manor itself passed to the Winters. Robert Winter was apparently in possession in 1487–8, as he then claimed certain fishing rights at Huddington. (fn. 23) Roger Winter, son of this Robert, (fn. 24) died in 1535 holding the manor of Huddington, which then passed to his son Robert. (fn. 25) Robert was succeeded in 1549 by his son George Winter. (fn. 26) Robert had settled the manor in 1542 upon his wife Catherine, (fn. 27) who afterwards married Thomas Smith and held some estate in the manor in 1567. (fn. 28)
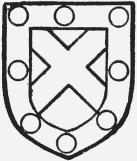
Hodington. Gules a saltire argent and a border azure bezanty.
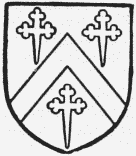
Russell. Argent a cheveron between three crosslets fitchy sable.
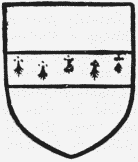
Winter. Sable a fesse ermine.
George died in 1594, being followed by Robert Winter, his eldest son by his first wife, Jane daughter of Sir William Ingleby. (fn. 29) This Robert Winter and his brother Thomas were deeply implicated in the Gunpowder Plot. When they were fully satisfied that the plot was discovered the conspirators fled to Huddington, where they stayed on 6 November 1605. Thomas Winter was captured on the following day at Holbeach, and taken to the Tower on 8 November, but Robert, less resolute than his younger brother, escaped from Holbeach before the encounter with the sheriff's men, (fn. 30) and in company with Stephen Lyttelton hid for two months in barns and poor men's houses in Worcestershire. (fn. 31) He was finally captured at Hagley, at the house of Mrs. Lyttelton, through the treachery of John Finwood, one of her servants. (fn. 32) He was attainted of high treason, and executed on 30 January 1606, the day before his brother. (fn. 33) His estates were restored in the same year (fn. 34) to his widow, Gertrude Winter, who seems to have forfeited the manor in 1607 for recusancy. (fn. 35) Her son John Winter, however, died seised of the manor in 1622, (fn. 36) being followed by his sons John, Robert and George successively. (fn. 37) George Winter was created a baronet 29 April 1642, (fn. 38) took the side of the king in the Civil war, (fn. 39) and died without issue on 4 June 1658, when the baronetcy became extinct. (fn. 40)
Sir George Winter, by his will dated 13 March 1657, left the manor of Huddington to his wife Mary and his aunt Helen for their lives, with remainder to Francis Earl of Shrewsbury, his first wife's brother, and to Gilbert Talbot, brother of Francis, in tail-male, with contingent remainder to the English Fathers of the Society of Jesus. (fn. 41) Helen Winter and Francis Earl of Shrewsbury and his brother Gilbert were dealing with the manor in 1660. (fn. 42) The issue male of Francis Earl of Shrewsbury failed on the death of his son Charles in 1717–18, (fn. 43) and Gilbert Talbot, son of Gilbert above mentioned, succeeded to the title and estates. (fn. 44) The manor has since descended with the title, and now belongs to Charles Henry John Chetwynd-Talbot, twentieth Earl of Shrewsbury.
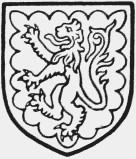
Talbot, Earl of Shrewsbury. Gules a lion and a border engrailed or.
In 1232 the king confirmed to the hospital of St. Wulfstan, Worcester, a grant of land made to them by Roger the clerk of Huddington. The land lay in Ryecroft, Heringshame, Derhamme, Pichethorn, Frewinspit and Hemmingesik, (fn. 45) and, though the parish in which it was situated is not stated, it was probably in Huddington, for in 1291 the hospital of St. Wulfstan owned 2 carucates of land in Crowle and Huddington worth 20s. a year. (fn. 46) The lands at Huddington and a building thereon were worth 26s. 8d. in 1535, (fn. 47) and after the suppression of the hospital in 1540 (fn. 48) passed to the Crown. The estate was granted to Richard Morrison in the same year, (fn. 49) and the further descent of it has not been traced.
CHURCH
The church of ST. JAMES (fn. 50) consists of a chancel 20½ ft. by 15 ft., a nave 40 ft. by 17 ft., a south chapel 21 ft. by 14 ft. and a north porch. These measurements are all internal.
The earliest church of which traces remain was of late 12th-century date, parts of the north and south nave walls, with the two doorways, being of that period. The chancel was probably of the same size as the present one, which was rebuilt late in the 15th century. The south chapel was a 14th-century addition, and within the last few years the whole building has been repaired and restored.
The east window of the chancel is of three lights with a 15th-century traceried head, and on each side are defaced image niches with shields above. The north and south chancel walls have each two windows of two lights, with tracery above under a square head, of the same date as the east window. In the south-east corner is a plain piscina supported on a square pillar with chamfered angles. The 15th-century chancel arch is of two moulded orders.
In the north wall of the nave the western window and the north door are original 12th-century work, the latter having a round head and jambs chamfered in the 14th century. The other two windows, with that in the west wall, are of the 14th century, but the tracery of the easternmost is modern, and all are of two lights. The arcade of two bays to the south chapel has pointed arches of two moulded orders with moulded capitals. The work is probably of the 14th century, but has apparently been recut in the 17th century.
The east window of the chapel is of two lights, and perhaps dates from the 14th century, but the two-light windows to the south and west both date from the late 16th century. In the west window is some 15th and 16th-century heraldic glass comprising three shields: (1) Cassey impaling Cooksey; (2) Winter and Hungerford, being the arms of Roger and Elizabeth Winter; (3) the arms of George Winter, the father of the conspirators. These shields are part of the large quantity of glass removed from the church about seventy years ago, and recovered in 1906 by the late vicar, the Rev. G. H. Poole. Some of this glass is now in one of the windows of the Raven Hotel, Droitwich.
In the south wall are some remains of a blocked piscina, and in the east wall is an image bracket. The round-headed south door dates from the 12th century and is partly restored. The roofs are 16th-century woodwork, and have at one time been plastered.
The other fittings include a 17th-century chancel screen with balusters, the remains of a 16th-century screen, some linen pattern panels re-used for the front of the quire stalls, and some 17th-century panelling on either side of the altar.
In the south chapel is a monument to Sir George Winter, bart., who died in 1658.
There is also a brass tablet to the same man, and another to the 'honorabilissima heroina' Mary daughter of Charles Viscount Carrington and second wife of Sir George Winter of Huddington, who died in 1642. Two other brass tablets record respectively Frances first wife of Sir George Winter, who died in 1641, with her infant son and Adrian Fortescue, who died in 1653. The timber porch, which stands on modern dwarf walls of stone, dates from the 16th century. The embattled cross beam on the front is carved with an ogee arch on the under side. The barge-boards of the gable form a cinquefoiled arch with an ogee head, and the open sides of the porch are divided by three moulded wood shafts.
The exterior of the building has been repaired, though the chancel retains its original ashlar facing with diagonal buttresses and a plinth; the western portions of the nave and aisle are rebuilt or refaced with small coursed rubble. The roofs are tiled.
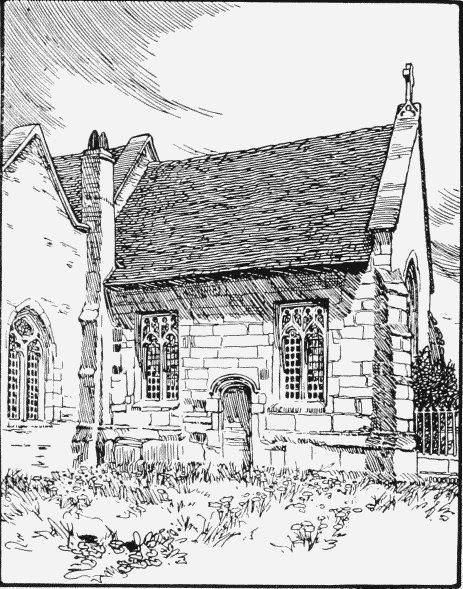
Huddington Church: Chancel from the South-East
There is one bell by Richard Sanders of Bromsgrove, cast in 1723.
The plate consists of a cup without hall-mark, but with a shaped punch stamped S R above a star and two dots, repeated four times. There are also a modern paten and a small plated dish.
The registers (fn. 51) before 1812 are as follows: (i) mixed entries 1695 to 1799, which appear to overlap book ii, which has entries 1785 to 1812; (iii) a marriage book 1756 to 1810.
ADVOWSON
Huddington was originally a chapelry of the church of St. Helen Worcester. (fn. 52) It is said afterwards to have become annexed to the church of Crowle, (fn. 53) but is called a church in 1291, 1340, and 1428. (fn. 54) Before 1291 the church appears to have been appropriated to the hospital of St. Wulfstan, Worcester. (fn. 55) In 1428 it was not taxed because there were not ten inhabitants at Huddington. (fn. 56) The facts that the church of Huddington is not mentioned in the valuation of the possession of St. Wulfstan's Hospital made in 1535, and that no presentations to it have been found, confirm the opinion that it was a chapelry of Crowle. It seems to have passed with the church of Crowle (q.v.) to the Combes, for John Combes and his wife Rose and Edward Combes sold the advowson and tithes in 1570 to George Winter. (fn. 57) The living then seems to have been severed from that of Crowle, and the advowson remained in the possession of successive owners of the manor, (fn. 58) belonging at the present day to the Earl of Shrewsbury, while the rectory belongs to Lord Edmund Talbot.
CHARITIES
In 1744 the Rev. — Wilkins, by his will, left £5 to remain as a stock for ever, the interest to be yearly distributed in money on Good Friday to the poor by the minister and churchwardens. The principal sum came into private hands without security, and no interest has been received for many years.