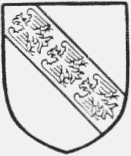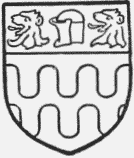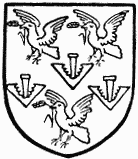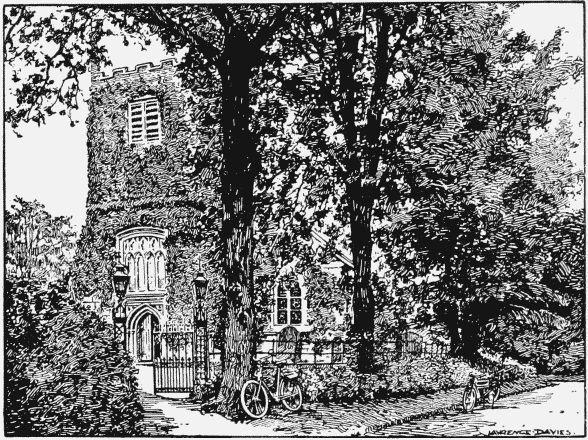A History of the County of Worcester: Volume 3. Originally published by Victoria County History, London, 1913.
This free content was digitised by double rekeying. All rights reserved.
'Parishes: Hindlip', in A History of the County of Worcester: Volume 3(London, 1913), British History Online https://prod.british-history.ac.uk/vch/worcs/vol3/pp398-401 [accessed 5 May 2025].
'Parishes: Hindlip', in A History of the County of Worcester: Volume 3(London, 1913), British History Online, accessed May 5, 2025, https://prod.british-history.ac.uk/vch/worcs/vol3/pp398-401.
"Parishes: Hindlip". A History of the County of Worcester: Volume 3. (London, 1913), British History Online. Web. 5 May 2025. https://prod.british-history.ac.uk/vch/worcs/vol3/pp398-401.
In this section
HINDLIP
Hindehlep (x cent.); Hundeslep (xii cent.); Hindelupe (xiii cent.); Henlipp (xvi cent.).
The parish of Hindlip, containing about 1,380 acres, of which 481 are arable, 856 under permanent grass and 42 woodland, (fn. 1) lies to the east of North Claines; the Worcester and Birmingham Ship Canal runs through the southern part of the parish, and the nearest station is at Fernhill Heath, on the Great Western railway, about a mile away. Hindlip Hall, the seat of Lord Hindlip, stands about three-quarters of a mile to the north of the canal on the site of the old house; it is beautifully situated on rising ground in a well-wooded park and has a fine view of the Malvern and Abberley Hills and the surrounding country. The house, which was entirely rebuilt in the first half of the 19th century, is a square building of brick with stone dressings; two wings, connected with the main building by crescent-shaped walls, were added in 1867. The church of St. James is in the park and stands close to the house, but the rectory is about three-quarters of a mile distant, near the western border of the parish. A bronze Roman coin was found in the grounds here in 1840. (fn. 2)
The village has been almost entirely rebuilt and possesses no features of architectural interest with the exception of Cummins Farm, a half-timber building of the 16th century with a later brick casing. In the room at the north end of the ground floor is a fine plaster ceiling of the mid-17th century. It is divided by beams and cross-beams into seven compartments. The beams are cased with plaster and enriched with the egg and tongue. The central compartment is occupied by a boldly modelled wreath. Over the fireplace is a scroll pediment with swags of fruit and flowers flanked by caryatid figures bearing baskets of acanthus on their heads, which give apparent support to the main beams. On the enriched plaster frieze which partly surrounds the walls of the room are small oval shields which may originally have borne genuine coats of arms, but have since been painted with random charges and tinctures. The newel staircase, with its turned oak balusters, is of original 17th-century date. There is a hiding-place at the side of the chimney stack on the east side of the house. In one of the first floor bedrooms, on the wall of this hidingplace, which is of lath and plaster, is a plaster panel with a lion rampant holding a sword and the date 1615. The chimney stack on the north side of the house is surmounted by three diagonal shafts of brick. At the north-east is a brick addition of the 18th century.
Offerton Farm lies about 1½ miles south-east of Hindlip, and about half a mile north of it on the road which runs east through the parish to Oddingley are the two farms of Smite. They were included in Hindlip parish in 1880, (fn. 3) and previously formed a portion of Warndon. Smite Hill was transferred to Hindlip from Claines at the same date. (fn. 4)
The soil is strong clay and marl, the subsoil Keuper Marl. The chief crops are wheat, barley and oats, but much of the parish is woodland.
Among place-names which occur in local records are: Wyboldeshale, (fn. 5) Scynardeshul, (fn. 6) Oldebury, (fn. 7) Bekleshill, Benhull and Swyllecroft, (fn. 8) found in the 13th century; and Poche, Caylbours, and Jack's Close (fn. 9) in the 16th century.
MANORS
The manor of HINDLIP belonged before the Conquest to the see of Worcester, and Bishop Oswald granted a lease of the land there for three lives to a woman named Ælf hild in 966. (fn. 10) In the time of Edward the Confessor it was held by Edric, the steersman of the bishop's ship. (fn. 11) He was present at the trial between the houses of Worcester and Evesham, and as Edric de Hindlip subsequently took part in the final settlement before the Domesday Commissioners. (fn. 12) At the time of the Survey Urse D'Abitot held 5 hides at Hindlip and Offerton in the bishop's manor of Northwick, and Godfrey held them of him. (fn. 13) Urse's interest passed to his descendants, the Earls of Warwick, the manor of Hindlip being held of their manor of Elmley Castle, the descent of which was followed by the overlordship until 1557, when it is last mentioned. (fn. 14)
William de Beauchamp was apparently holding Hindlip in demesne in 1164–79, (fn. 15) but in 1197 Margaret 'of Hindlip' paid 5 marks to have the right of half a kinght's fee there against John D'Abitot and Maud his wife. (fn. 16) John D'Abitot, who subsequently held Hindlip for a knight's fee, (fn. 17) probably died about 1230, when his son and heir Geoffrey is described as lord of Hindlip. (fn. 18) Geoffrey was afterwards knighted. (fn. 19) Both he and his son Alexander, who seems to have succeeded him about 1250, (fn. 20) gave lands in Hindlip to the hospital of St. Wulfstan, Worcester. (fn. 21)
Geoffrey D'Abitot, probably the son of Alexander, was holding the manor in 1277 (fn. 22); he died before 1305, in which year the lord of Hindlip was another Alexander D'Abitot, who then settled the estate on himself and his wife Maud with reversion to his heirs. (fn. 23) Maud survived her husband and was in possession of the manor in 1346, (fn. 24) but by 1351 she had been succeeded by her son Robert, who in that year released his right in Hindlip to Thomas Beauchamp Earl of Warwick, apparently, however, retaining a life interest in the estate. (fn. 25) The earl obtained a grant of free warren in the manor in 1352, (fn. 26) and in 1370 his son and successor Thomas granted the reversion after Robert's death to trustees. (fn. 27) In a settlement of the earl's lands in the following year Hindlip Manor is not mentioned, and it may have passed before that time to William Walsh of Hindlip, who in 1412 granted all his lands except one meadow in the manor of Hindlip to William son of Thomas Solley. (fn. 28) The heir of Maud D' Abitot was said to be holding Hindlip in 1428, (fn. 29) but—Solley was in possession in 1431. (fn. 30) Possibly this was Thomas Solley, son of the above-mentioned William, who is said by Habington to have died in 1479, leaving as his heir a son of the same name. (fn. 31) This Thomas married a daughter of Thomas Coningsby. (fn. 32) He seems to have been succeeded about 1538 (fn. 33) by a third Thomas Solley, who died in 1557, leaving Hindlip to his cousin Humphrey, the son of John Coningsby of North Mimms (fn. 34) (Herts.), upon whom be had settled it ten years earlier. (fn. 35) This settlement was disputed by Edward Hanbury, the son of Thomas Solley's sister Joan, who 'entered into the manor' after his uncle's death, whereupon Humphrey 'came armed with a company and drove him away.' (fn. 36) The dispute was, however, settled by fine in 1562, (fn. 37) and in the following year Humphery sold the estate to John Habington, treasurer of Queen Elizabeth's household. (fn. 38) John Habington died in 1582, leaving as his heir his son Edward, (fn. 39) who was hanged for his share in Babington's Plot in 1586. (fn. 40) Edward was succeeded by his brother Thomas Habington or Abington, another of the conspirators, who on account of his youth and because he was Queen Elizabeth's godson was pardoned. (fn. 41) Thomas Habington married Mary daughter of Edward Lord Morley and granddaughter of Lord Monteagle, and she is said to have written the famous letter betraying the Gunpowder Plot. (fn. 42) In his time Hindlip House was fitted up by Nicholas Owen as a refuge for Roman Catholic priests, (fn. 43) and after the discovery of the Gunpowder Plot it was carefully searched by Sir Henry Bromley of Holt for Garnet and Oldcorne, who were at last found in it. (fn. 44) Thomas Habington, who was away from home at the time, was subsequently arrested for concealing traitors, but he was released at Monteagle's intercession. (fn. 45) His pardon was conditional on his not leaving the county, and this enforced residence led him to write his Survey of Worcestershire.

Habington. Argent a bend gules with three eagles or thereon.
Thomas Habington died in 1647; his wife Mary survived him, and suffered great losses under the Commonwealth. (fn. 46) Hindlip House was plundered after the battle of Worcester in 1651, (fn. 47) and she lost her money, plate and jewels; while in 1652 she complained that the rent for which she had received back her estate after its sequestration had been raised so high that she could not pay it and maintain her family. (fn. 48) She continued to petition the commissioners at intervals until 1655, complaining that a new lease had been made of the manor, from which she had been ejected without being allowed to reap the harvest she had sown. In July 1655 she obtained an order reinstating her in the manor-house and garden Her son, William Habington the poet, is said to have taken the republican side (fn. 49); he died in 1654. and was succeeded by his son Thomas. (fn. 50) Thomas Habington died childless, leaving his estate to his cousin Sir William Compton of Hartbury (Gloucs.), who was the son of Mary sister of William Habington. (fn. 51) Sir William Compton, created a baronet in 1686, was succeeded by his son of the same name, who died in 1731, leaving as his heir his son, a third William. (fn. 52) This Sir William, the fourth baronet, died in 1758, (fn. 53) and his son and heir of the same name in 1760 (fn. 54); the manor then passed to Sir Walter Abington Compton, a younger son of the fourth baronet. He died childless in 1773, (fn. 55) and his sisters, Catherine the wife of Edward Bearcroft, and Jane the wife of John Berkeley, were his heirs. (fn. 56) Catherine died childless before 1779, (fn. 57) but Jane left two daughters, Catherine and Jane, who were in joint possession of the manor in 1809. (fn. 58) Catherine married Robert Canning; she predeceased her sister, who died seised of the manor in 1853, (fn. 59) leaving it to her husband Thomas Anthony, third Viscount Southwell, on whose death in 1860 it was bought by Mr. Henry Allsopp, afterwards Lord Hindlip. His grandson, the present Lord Hindlip, is now the owner of the manor.

Compton, baronet. Argent a fesse wavy and a chief gules with a helm between two lions' heads razed or in the chief.

Allsopp, Lord Hindlip. Sable three pheons set cheveronwise or between three doves rising argent each holding an car of wheat or.
A windmill was among the appurtenances of the manor in 1601, (fn. 60) and there was a water corn-mill in 1809 (fn. 61); both these have perished, and there is now no mill in the parish. A free fishery is first mentioned in 1775. (fn. 62)

Hindlip Church from the west
In the saxon period OFFERTON (Alhfretune, Alcrinton, xi cent.; Alcreton, xiii cent.; Alfreton, xvi cent.; Auferton, xvii cent.), now a farm in Hindlip, seems to have formed part of the Hindlip estate. (fn. 63) It was held of Urse D'Abitot by Godfrey at the time of the Domesday Survey, (fn. 64) and was afterwards in the tenure of Henry, the younger son of John D'Abitot, (fn. 65) and others, who granted it between 1232 and 1250 to the hospital of St. Wulfstan in Worcester. (fn. 66) It remained in the possession of the hospital till the Dissolution, (fn. 67) when it was granted to Richard Morrison, (fn. 68) who sold it in 1544 to Thomas Solley. (fn. 69) It has since that date followed the descent of the manor of Hindlip, (fn. 70) though John Habington's right to it was at first disputed by John Brooke, who declared that it had been granted to his grandfather, Edmund Brooke, by the brethren of St. Wulfstan's Hospital in 1530. (fn. 71)
CHURCH
The church of ST. JAMES THE GREAT consists of a chancel with a south chapel, north vestry and organ chamber, a nave, south aisle and a western tower. The original church appears to have consisted of chancel, nave and tower, but was almost entirely rebuilt in 1864, when a south transept was added. In 1887 the church was further enlarged, the chancel lengthened eastward, the transept pulled down and the present aisle, chapel and vestry added. The church was also re-roofed and the tower considerably restored, so that little of the original fabric remains.
The modern east window is of three lights, with tracery of 14th-century detail, and there are two modern singl-elight windows in the north and south walls. West of these are modern arcades, each of two bays, opening to the organ chamber on the north and the chapel on the south. There is no chancel arch, but the chancel is divided from the nave by an elaborate brass grille. The nave is three bays long and is lit on the north by two windows, a single light of 15th-century date and a modern two-light window. On the south is the modern south arcade, which is designed in the style of the 14th century. The south chapel has two modern windows of 15th-century type, one in the east wall and one in the south, and is separated from the south aisle by a small moulded archway. The south aisle is lit by two-light modern windows, two on the south and one at the west end, with an original 15th-century single light between the two former.
The tower is in part old, but is not, apparently, earlier than the 15th century and has been much restored. It is of three stages, with diagonal buttresses and an embattled parapet, with angle pinnacles. The belfry lights are square-headed, and the west window is of four lights, with late 15th-century tracery over. The west door, which is the main entrance to the church, is modern. The three-centred tower arch is of three chamfered orders, the inner having an octagonal moulded capital. The font at the west end of the south aisle is modern. Fixed to the walls of the tower, in the lowest stage, are a number of 15th-century glazed tiles of the usual Worcestershire type.
There are eight modern bells.
The plate consists of two modern cups and patens.
The registers before 1812 are as follows: (i) a copy of the Bishops' Transcripts at the Diocesan Registry, the original being missing, it contains mixed entries from 1612 to 1737; (ii) mixed entries from 1736 to 1812.
ADVOWSON
Hindlip was a chapelry belonging to the church of St. Helen, Worcester, at the end of the 11th century, (fn. 72) but it had become a rectory before 1269. (fn. 73) The advowson seems to have followed the same descent as the manor until 1294, (fn. 74) when the Countess of Warwick was the patron. (fn. 75) It remained in the possession of the Earls of Warwick until about 1344, (fn. 76) but Thomas Robins alias Thomas of Salwarpe (see Salwarpe Chantry) presented in 1349 and 1356, (fn. 77) and in 1357 he and his brother William obtained licence to grant the advowson to three chaplains to celebrate daily in the church of Hindlip. (fn. 78) The grant was probably never made, for Richard Hussingtree, lord of Martin Hussingtree, presented in 1375, (fn. 79) and the advowson followed the descent of Martin Hussingtree until the beginning of the 16th century. (fn. 80) Gilbert Talbot of Salwarpe presented to the church in 1539, (fn. 81) but the right of presentation was bought before 1547 by Thomas Solley. (fn. 82) It has since that date followed the descent of the manor of Hindlip. (fn. 83)
There are apparently no endowed charities subsisting for the benefit of this parish.