A History of the County of Worcester: Volume 3. Originally published by Victoria County History, London, 1913.
This free content was digitised by double rekeying. All rights reserved.
'Parishes: Hampton Lovett', in A History of the County of Worcester: Volume 3(London, 1913), British History Online https://prod.british-history.ac.uk/vch/worcs/vol3/pp153-158 [accessed 9 May 2025].
'Parishes: Hampton Lovett', in A History of the County of Worcester: Volume 3(London, 1913), British History Online, accessed May 9, 2025, https://prod.british-history.ac.uk/vch/worcs/vol3/pp153-158.
"Parishes: Hampton Lovett". A History of the County of Worcester: Volume 3. (London, 1913), British History Online. Web. 9 May 2025. https://prod.british-history.ac.uk/vch/worcs/vol3/pp153-158.
In this section
HAMPTON LOVETT
Hamtona juxta Wiccium emptorium (viii cent.); Hamtun, Hamtune (xi cent.); Hampton Lovet (xiv cent.).
Hampton Lovett is a small parish containing 2,041 acres, (fn. 1) watered by the Hampton Brook. The land is undulating, rising from about 100 ft. above the ordnance datum on the banks of Hampton Brook to 200 ft. at certain points. The soil is mixed clay and the subsoil marl. Clay was worked on Stockend Farm, near the main road leading to Kidderminster, about fifty years ago, and there are other disused clay-pits in the parish, but now agriculture is the only industry.
Hampton Lovett village is situated to the east of the main road to Droitwich from Kidderminster; it is small and very picturesque, consisting of only one group of houses, each of which stands in its own garden. The church is at the east end of the village and the rectory about a quarter of a mile north. There is now no school in the parish, that at Cutnall Green being supposed to serve it. A parish room was erected in 1897 on a site given by Lord Hampton with funds chiefly raised by Lady Godson, wife of Sir Frederick Godson, M.P. for Kidderminster, who was then residing at Westwood Park.
Boycott Farm, in the south of the parish, was transferred from Salwarpe to Hampton Lovett in 1880, and four years later part of Elmley Lovelt was transferred to this parish. (fn. 2) There is apparently no inclosure award for Hampton Lovett.
William Thomas, who was Bishop of Worcester from 1683 to 1689, was presented to the rectory of Hampton Lovett in 1670. (fn. 3) Henry Hammond, the royalist divine, who was sheltered during the Common-wealth at Westwood, was buried in the church of Hampton Lovett in 1660 on the eve of the Restoration. (fn. 4)
MANORS
In a spurious Evesham charter dated 716 Ethelbald of Mercia granted 'Hamtona juxta Wiccium emptorium' with other lands to Abbot Ecgwin. (fn. 5) The first authentic reference to HAMPTON LOVETT occurs in a charter of 817, when Coenwulf, King of Mercia, granted land at Salwarpe and 'Hamtun' to Bishop Deneberht of Worcester. (fn. 6) According to the Chronicle of Evesham, however, the manor remained in the possession of the abbey until Abbot Æthelwig, who died in 1077, (fn. 7) gave it to Urse the Sheriff, (fn. 8) who was holding it in 1086. (fn. 9) According to the Domesday Survey Urse had succeeded Alwold in 4 hides at 'Hamtune' and the Abbot of Evesham in 4 hides at 'Hantune,' which is probably also to be identified with Hampton Lovett. With 'certain of his knights' he had held the manor of Hampton and those of Upton and Witton of Abbot Æthelwig II, but when the abbot died Urse 'invaded those lands and no service could be had.' (fn. 10) Hampton Lovett was subsequently held of the barony of Elmley Castle, and the overlordship is mentioned for the last time in 1626. (fn. 11)
Robert, tenant of both manors under Urse in 1086, (fn. 12) was evidently the Robert Parler who held other property of Urse in Worcestershire at that time, (fn. 13) as by Stephen's reign he had been succeeded by Isnard Parler. (fn. 14) It is uncertain whether William son of Guy de Offern, grandson of Isnard, (fn. 15) ever held this manor. An estate at Himbleton which Isnard had held was bequeathed by him to Brian de Brompton and his wife Margery, (fn. 16) and it would seem that Hampton Lovett followed the same descent, for it was settled by Brian de Brompton upon Henry Lovett and his wife Joan in tail, with reversion to the donor and his heirs. (fn. 17) John Lovett was dealing with land in Hampton Lovett in 1226–7, (fn. 18) and had been succeeded before the middle of the century (fn. 19) by his brother Henry. (fn. 20) John Lovett, who held the manor in 1256 and 1316, was son of Henry Lovett. (fn. 21) Part of the manor had passed before 1280 to the Blount family. This estate subsequently became known as the manor of Hampton Lovett, and its descent will be found below.
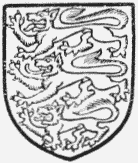
Lovett. Argent three wolves passant sable.
The manor retained by the Lovetts, which was afterwards called OVER HALL or OVER COURT, (fn. 22) passed on the death of John Lovett without issue (fn. 23) to the heirs of Brian de Brompton. (fn. 24) These heirs were his great-granddaughters Margaret and Elizabeth. (fn. 25)
Margaret, the eldest, married Sir Robert Harley, kt., (fn. 26) and her half of Over Hall had passed to her son Robert Harley before 1361. (fn. 27) His only daughter and heir, Alice, married Sir Hamo Peshall, (fn. 28) and was succeeded before 1415–16 by her only child Elizabeth wife of Sir Richard Laken, kt., (fn. 29) on whom half the manor was settled in 1431. (fn. 30) This moiety remained in the possession of the Lakens (fn. 31) until 1528, when Thomas Laken, great-grandson of the above Richard and Elizabeth, sold it to John Pakington. (fn. 32)
Elizabeth, the other heir of Brian de Brompton, married Sir Edmund Cornwall, kt., and they settled their half of Over Hall on their youngest son Peter, (fn. 33) who was granted free warren there in 1369. (fn. 34) Peter died in 1386, Edmund his grandson and heir being then two and a-half years old and in the custody of Sir Brian Cornwall, lord of Burford. (fn. 35) This property remained with the Cornwalls, passing from Edmund Cornwall in 1452 to his son Thomas, and from Richard Cornwall in 1533 to his son George (fn. 36) until 1544, when George Cornwall sold it to John Pakington, who thus became possessed of the whole manor. (fn. 37)
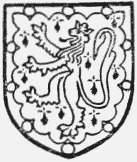
Cornwall. Ermine a lion gules crowned or and a border engrailed sable bezanty.
The Blounts' manor of HAMPTON afterwards became more important than Over Hall. William Blount, husband of Isabel widow of Henry Lovett, who was seised of it about 1280, (fn. 38) was succeeded before 1316 by his son Peter (fn. 39); he died without issue and was succeeded by his brother Sir Walter Blount, whose son William by his second wife Joan de Sodington was granted free warren there in 1327. (fn. 40) The manor apparently passed from William to his brother John Blount, who was in possession in 1346. (fn. 41) He was succeeded by a daughter Alice, (fn. 42) who presented to the church of Hampton Lovett in 1396 (fn. 43) and in 1414 founded a chantry at Hampton Lovett for the souls of Sir John Blount and Elizabeth his wife, her father and mother, and for Richard Stafford and Richard Stury, the two husbands of Alice. (fn. 44) Alice and her first husband, Richard Stafford, jun., were seised of the manor in 1370, (fn. 45) and in 1393 she settled it on her second husband, Sir Richard Stury. kt., with remainders to Elizabeth Blount, Walter Blount and to John son of Walter Blount. (fn. 46)
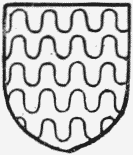
Blount. Barry wavy or and sable.
Alice died without issue in 1415, her heir being Sir John Blount of Sodington, (fn. 47) whose relationship to her is not certain, but who was probably her nephew. It is difficult to account for the fact that the manor of Hampton Lovett passed a few years later (before 1419) to Thomas Blount, afterwards Sir Thomas, who was the grandson of Sir Walter Blount mentioned above by his first wife Eleanor, daughter and heir of John Beauchamp of Hatch, co. Somers. (fn. 48) He was succeeded in 1456 (fn. 49) by his son Sir Walter, who was created Lord Mountjoy in 1465 (fn. 50) and was followed in 1474 by his grandson Edward. The latter died in the following year, when the manor passed to his uncle John Blount, (fn. 51) who left it in 1485 to his son William fourth Lord Mountjoy. (fn. 52) In 1524 William sold the manor to Sir John Pakington above mentioned. (fn. 53) Sir John Pakington built at Hampton Lovett a house called Hampton Court, which is described by Leland as 'a veri goodly new house of brike,' (fn. 54) and, having no sons, settled the reversion of the manor in 1542 upon his nephews Thomas and John Pakington, sons of his brother Robert, in tail-male with remainder to Humphrey, another brother of the elder John. (fn. 55) John died in 1560, (fn. 56) and the whole manor passed to Sir Thomas Pakington, who was Sheriff of Worcestershire in 1561. (fn. 57) On his death in 1571 the manor passed to his son John, (fn. 58) who was knighted in 1587. (fn. 59) He died in 1625, and was succeeded by his grandson Sir John Pakington, who had succeeded to the baronetcy on the death of his father in 1624. (fn. 60)
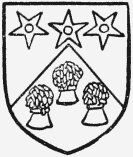
Pakington. Party cheveronwise sable and argent with three molets or in the chief and three sheaves gules in the foot.
The estates of Sir John Pakington were sequestered three times for his loyalty to Charles I and Charles II, (fn. 61) and were not finally restored to him until the accession of Charles II. His wife Dorothy, daughter of Thomas Lord Coventry, has been said to have been the author of The Whole Duty of Man. (fn. 62) In 1669 Sir John settled the manor of Hampton Lovett on his son John, (fn. 63) who succeeded him in 1679–80 and died in 1688. (fn. 64) Sir John Pakington, his only son, supposed to be the original of Addison's Sir Roger de Coverley, (fn. 65) was succeeded in 1727 by his only surviving son Sir Herbert Perrott Pakington. The latter was succeeded in turn by his two sons—John, who died without issue in 1762, and Herbert Perrott, who died in 1795, leaving his property to his eldest son John. (fn. 66) In 1830 John also died without issue, and his nephew John Somerset, son of William Russell of Powick and Elizabeth his wife, sister of the above John Pakington, succeeded as heir-at-law. (fn. 67) John Somerset Russell afterwards took the name of Pakington, and was created a baronet in 1846 and raised to the peerage as Lord Hampton in 1874. (fn. 68) As Sir John Pakington he was a minister of the Crown in several offices. He died in 1880, when Hampton Lovett passed to his son John Slaney Lord Hampton, who was succeeded in 1893 by his half-brother Herbert Perrott Murray Pakington, (fn. 69) from whom Mr. Edward Partington of Easton Glossop, co. Derby, the present owner of the manor, purchased it in July 1900. (fn. 70)
HORTON is now the name of two farms situated in the north of the parish. At the time of the Domesday Survey Robert held Horton of Urse D'Abitot. Aluric had held it before the Conquest, (fn. 71) but no other mention of the property has been found until the 16th century. In 1538 William Lygon of Madresfield mortgaged six messuages and land in Horton and Hampton Loyett to John Pakington, (fn. 72) and in the following year sold the estate to John. (fn. 73) In 1571 Sir Thomas Pakington, kt., nephew of John, died seised of the 'manor or farm' of Horton. (fn. 74) Since then it has belonged to the lords of the manor of Hampton Lovett, (fn. 75) but all manorial rights have long since lapsed.
THICKEN APPLETREE (Thiccan Apel Treo, Tichenapletreu, xi cent.; Thikenepeltre, xiii cent.; Fikelnapeltre, Thykenaptre, xiv cent.; Fykenapetre, Thirkenappeltre, xv cent.; Faukenapultre, Fekenapultre, xvi cent.), formerly a manor in the parish of Hampton Lovett, has now entirely disappeared. It was probably situated in the east of the parish, as, according to Habington in his Survey of Worcestershire, it was partly in the parishes of St. Peter and St. Augustine, Dodderhill. (fn. 76)
Before the Conquest Thickenappletree seems to have been held by the church of Worcester, having been acquired by Bishop Wulfstan from Erngeat son of Grim, who afterwards, with the help of Earl Leofric, regained the manor. Wulfstan retaliated by refusing to make Erngeat's son a monk, and the latter then promised that the manor should after his death belong to his son and through him to the monastery. This promise was not kept, and 'after a little while not one of all his children remained to succeed him and this land with his other property came to the hands of strangers.' (fn. 77) Thickenappletree probably passed to Alwold, who was mentioned in the Domesday Survey as a former lord of the manor.
In 1086 William was holding the manor of Hugh the Ass. (fn. 78) The Herefordshire manors of Hugh passed to the Chandos family, (fn. 79) but Thickenappletree does not seem to have done so, and one of the parts into which it subsequently became divided was held of the honour of Elmley Castle. (fn. 80)
This manor was known in later times as GREAT THICKEN APPLETREE. A John de Thickenappletree, who had some estate in the manor in 1248–9. (fn. 81) may possibly have held the manor itself; and Amicia de Thickenappletree was living in the parish of Hampton Lovett about 1280. (fn. 82)
In 1321 Richard le Boteler was holding Great Thickenappletree, (fn. 83) and he evidently sold it to Sir John Blount, kt., lord of Hampton Lovett, for in 1345–6 Joan le Boteler, Richard's widow, released her dower in Thickenappletree to Sir John, (fn. 84) who was in possession of the manor in 1346. (fn. 85) Thickenappletree then followed the same descent as the Blounts' manor of Hampton Lovett, (fn. 86) and is mentioned for the last time in 1626.
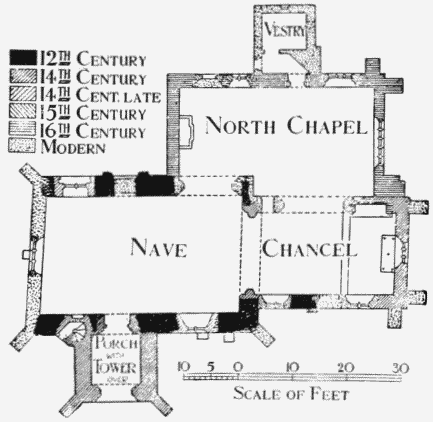
Plan of Hampton Lovett Church
The second manor, known as THICKEN APPLETREE NEXT WYCHE or KINGS THICKENAPPLETREE, was held of the manor of Inkberrow. (fn. 87) It probably originated in land in Thickenappletree in the demesne of Inkberrow. Such land was granted in 1371–2 by William de Brugge, parson of Martley, to his father Edward. (fn. 88) This estate was afterwards divided, part, as half the manor of Thickenappletree, passing to Thomas Earl of Warwick, and the other as a knight's fee in Thickenappletree passing to the Sales, being held in 1375–6 by Sir Robert de Sale and in 1435–6 by John Sale. (fn. 89) The former moiety, which was held by Thomas Earl of Warwick at the time of his forfeiture in 1396, (fn. 90) followed the same descent as Elmley Castle until it was granted to Henry VII in 1487 by Anne Countess of Warwick. (fn. 91)
In 1525 the king granted a lease of the site of the manor of Thickenappletree 'parcel of Warwick's lands' to John Pakington for twenty-one years, (fn. 92) and a similar lease was made to John Wheeler in 1529–30. (fn. 93) on the surrender of Pakington's lease. The manor was sold in 1545 to Richard and Walter Cupper, (fn. 94) and they in 1546 sold it to John Pakington and Thomas his nephew. (fn. 95) The manor then followed the same descent as Great Thickenappletree. (fn. 96)
CHURCH
The church of ST. MARY consists of a chancel 25 ft. 6 in. by 15 ft., a nave 37 ft. by 22 ft., a north chapel 36 ft. by 20 ft. with a modern vestry on the north side of it, and a tower 9 ft. by 10 ft. on the south side of the nave. These measurements are all internal.
Portions of the side walls of the nave and chancel remain of the early 12th-century church, which consisted of nave and chancel only. The plan remained unaltered till the 14th century, when a tower (forming a porch to the south doorway) was added on the south side of the nave; the east wall of the nave was rebuilt with a wider arch and the chancel perhaps lengthened eastwards. The east wall of the nave, which dates from the second quarter of the 14th century, is not set at right angles with the north and south walls, and corresponding irregularities in the east wall of the chancel and the west wall of the nave appear to be due to their being set out at equal distances from either end of this wall. About 1414 (fn. 97) the chapel of St. Anne was built on the north side of the chancel; it was enlarged westward to its present size in 1561 by the Pakingtons. (fn. 98) In 1858–9 a careful restoration was undertaken. A vestry was added on the north side of the chapel, a window there being moved a little to the west and the old doorway walled up from the inside with the original oak door retained in situ. Owing to its bad condition the west end of the nave was entirely rebuilt and new tracery put into the old jambs of the west window. The wall between the nave and chapel was broken through and an arch inserted and the priest's doorway on the south of the chancel walled up at this time.
The east end of the chancel has been considerably restored, the large buttresses at the angles being modern, but the east window is of late 14th-century date; it is of three lights with a traceried head under a two-centred arch. Above this is a small square-headed gable light, the gable itself terminating in a modern cross. On the north side of the chancel is a four-centred arch of two orders opening to the Pakington chapel; to the west of it is a smaller opening and to the east a recessed tomb. On the south side are two square-headed windows, each of two lights with tracery over. Between the windows the jambs of the blocked doorway are to be seen in the wall and further eastwards is a piscina. The chancel arch is of two continuous moulded orders and on the gable above it is a sanctus bellcote. The east window of the Pakington chapel is square-headed, of five lights, having a moulded label on the outside and a four-centred rear arch. The two north windows are similar to those on the south side of the chancel, except that the eastern one is of three lights. These windows, which are of 15th-century date, are not in their original positions, having been reset in the wall at the enlargement of the chapel in 1561, and the westernmost again moved when the vestry was added, as mentioned above. The blocked north doorway has a two-centred arch under a square head, with deep sunk moulded spandrels. At the south-east of the chapel is a piscina with an ogee head.
The nave is lighted by two ancient windows, one on each side, both probably of the late 14th century. The three-light west window has been rebuilt, the original jambs being re-used. On the north side of the nave is a fine early 12th-century doorway, having a semicircular head supported on shafts with cushion capitals and crude bases, the whole set in jambs slightly projecting from the wall face and continued upwards to the eaves as narrow pilaster buttresses. The door frame is flush with the outer face of the wall and has a tympanum under a segmental relieving arch.
The tower is of four stages, with an embattled parapet and a north-west cylindrical turret containing the stair. Its original entrance doorway within the church is blocked and an outer entrance has been made. The lower stage of the tower serves as a south porch, its outer doorway being pointed and double chamfered, while the inner doorway is of two moulded continuous orders. The belfry stage has windows of two lights with a quatrefoil over, and the two stories below have small chamfered square-headed windows. A peculiar feature is the saddle-backed roof running from north to south with small gables on the east and west.
There are two incised sundials on the south side of the chancel. Some of the pews are panelled in front with 15th-century tracery, probably remains of the chancel screen destroyed during the restoration of 1858. The oak altar table is of the 16th century, with carved baluster legs.
In the north-east window of the Pakington chapel is some heraldic glass dated 1561. The first piece is a much damaged and strangely arranged shield of Pakington quartered with Baldwin, Arden and Washbourne, and impaling a quartered coat whereof only the second and third quarters, which seem to be Donnington quartering Cretinge, survive. A second shield is quarterly: (1) lost. (2) Sable three fishes rising argent and a chief or with a lion sable between two roundels sable, the one charged with a martlet, the other with an anchor, impaling the second quarter of the impaled coat on No. 1, for Kitson. (3) Partly lost, but apparently the third quarter of the Pakington coat on No. 1. (4) Quarterly, as the second quarter of the first shield but reversed. A third shield is Pakington impaling Washbourne, and a fourth shield is Arden quartering Washbourne impaling Azure ten billets or and a chief or with a demi-lion sable therein, for Dormer. A fifth shield is the quarterly coat of (1) and (4) Pakington, as on No. 1, with a mullet gules for difference. A sixth shield is the coat of Pakington quartering Washbourne, impaling Baldwin quartering Arden.
In the north wall of the chancel is a monument which was discovered behind the tomb of Sir John Pakington when that was removed to its present position in the west of the chapel. It is recessed into the wall and the lower part or pedestal is ornamented in front with four quatrefoils. The back of the recess is panelled in five compartments, and the insides of the jambs have similar panels continuing round the soffit of the four-centred arch. In the panelling at the back of the recess are three carved shields, repainted in modern times; the coats on them are: (1) Pakington; (2) Pakington impaling Dacres (the arms are wrongly painted); (3) Dacres. The tomb has been a good deal restored, and a brass inscription above it states that it was erected to Sir John Pakington, kt., of Hampton Lovett, who died in 1560. He was a judge, who received the grant of the Westwood property from Henry VIII, and according to the visitation pedigree of 1569 married Anne daughter of Henry Dacres, alderman of London.
The tomb at the west end of the chapel is to Sir John Pakington, who died in 1727; the monument is in the Renaissance style, with a reclining figure. On the south wall of the nave is a large wall monument to Henry Hammond, who died in 1660.
There are four bells: the first by John Martin of Worcester, 1664; the second by Richard Sanders of Bromsgrove, 1711; and the third inscribed 'SOM ROSA POLSATA MONDE MARIA VOCATA,' undated, but the ornamental borders at the end of the inscription show it to be the work of Thomas Hancox of Walsall, c. 1630. The fourth is a 'ting-tang' or sanctus bell, inscribed 'Indesinenter orate,' by John Martin, 1663.
The plate of the church was stolen in 1781, and then consisted of a large silver cup, a small silver paten, a large pewter flagon and two pewter plates; the present plate consists of a small cup with the 1755 hall mark, a small paten and flagon with the hall marks of 1895, and two pewter salvers each on three legs.
The registers before 1812 are as follows: (i) baptisms 1666 to 1766, burials 1666 to 1767, marriages 1666 to 1755; (ii) baptisms and burials 1766 to 1812; (iii) marriages 1755 to 1812.
ADVOWSON
The advowson of Hampton Lovett apparently belonged to the Lovetts, lords of the manor, for in 1269 a dispute about the right of patronage arose between Joan widow of Henry Lovett, then the wife of Robert de Scotevill, (fn. 99) and William Earl of Warwick, the guardian of the son and heir of Henry Lovett. It was determined in favour of the earl, and a writ was sent to the bishop commanding him to admit any person to the church of Hampton Lovett whom the earl might present. (fn. 100) The advowson afterwards became annexed to the Blounts' manor of Hampton Lovett, and has since followed its descent, (fn. 101) Edward Partington being now patron of the living.
Alice Stury, lady of the manor of Hampton Lovett, obtained licence in 1407 to found two chantries in the chapel of St. Anne in the church of Hampton Lovett dedicated in honour of St. John the Baptist and St. Anne. (fn. 102) The actual foundation does not appear to have taken place until 1414, when the bishop's licence was obtained (fn. 103) and the chantry of St. Anne was ordained. (fn. 104) The first admission to each chantry was made on 13 September 1414. (fn. 105) There are many subsequent references to these chantries, presentations to which were made by the lords of the Blounts' manor (fn. 106) of Hampton Lovett until the dissolution of the chantries about 1549, when the revenue of these two amounted to £16 14s. 7¾d. The chantry priests are said to be 'competently learnyd and of honest conversacon but not able to kepe a cure.' (fn. 107) In 1549 the chantry house and lands belonging were granted to John Cupper and Richard Trevor. (fn. 108)
John Chapman, by his will dated February 1334, left £5 to the fabric of the church, 40s. to the high altar, 20s. to the light of the Cross and 6s. 8d. to the light of St. Nicholas and St. Margaret. (fn. 109)
CHARITIES
In 1830 Sir John Pakington, bart., by his will proved in the P.C.C. 16 July, bequeathed a sum of money, which was invested in £132 17s. 9d. consols, the dividends to be applied for the benefit of the poor in January and February.
In 1846 Miss Dorothy Pakington, by her will proved in the P.C.C. 25 September, left a legacy represented by £99 10s. consols for the use of the poor.
In 1891 the Rev. Joseph Amphlett, by his will proved at Worcester 19 February, bequeathed £200, which was invested in £206 19s. 9d. consols, the dividends to be applied in the same manner as the charity of Sir John Pakington above mentioned.
The several sums of stock are held by the official trustees, the annual dividends whereof, amounting to £10 19s. 4d., are applied in pursuance of the trusts of the respective charities.