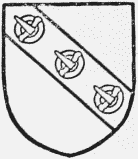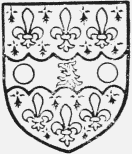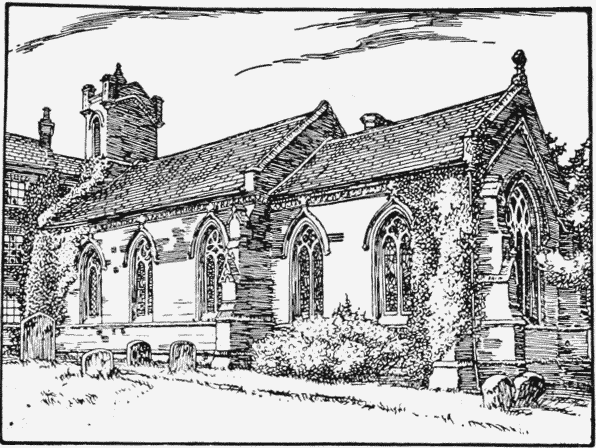A History of the County of Worcester: Volume 3. Originally published by Victoria County History, London, 1913.
This free content was digitised by double rekeying. All rights reserved.
'Parishes: Hadzor', in A History of the County of Worcester: Volume 3(London, 1913), British History Online https://prod.british-history.ac.uk/vch/worcs/vol3/pp127-130 [accessed 11 April 2025].
'Parishes: Hadzor', in A History of the County of Worcester: Volume 3(London, 1913), British History Online, accessed April 11, 2025, https://prod.british-history.ac.uk/vch/worcs/vol3/pp127-130.
"Parishes: Hadzor". A History of the County of Worcester: Volume 3. (London, 1913), British History Online. Web. 11 April 2025. https://prod.british-history.ac.uk/vch/worcs/vol3/pp127-130.
In this section
HADZOR
Hadesour (xi cent.); Headdes Ofre (xii cent.); Haddesour, Hadeshore, Hadesovere (xiii cent.); Haddeshore, Haddesore (xiv cent.).
Hadzor is a small parish, well wooded in its western part, occupying an area of 996 acres, which in 1905 included 166¾ acres of arable land, 542 acres of permanent grass, and 32½ acres of woods and plantations. (fn. 1) The old road called the Salt Way, now the high road from Droitwich to Alcester, forms the northern boundary of Hadzor, and another road from Droitwich to Oddingley forms part of the western boundary, a branch from it crossing the parish and joining a road from the village.
The village of Hadzor is situated about a mile to the east of Droitwich, southward of the Alcester road. It is somewhat scattered and contains a few half-timbered cottages. The church stands within the park close upon the east side of Hadzor House, which is an 18th-century building with an addition designed by Matthew Habbershaw in 1827. The gardens were laid out at the same time. It is the residence of Major Hubert George Howard Galton, R.A., J.P., and contains a valuable collection of pictures and statuary. The Court Farm is an early 17th-century brick house much modernized.
The Roman Catholic chapel of St. Richard and St. Hubert, beautifully situated in Hadzor Wood, was built by the late Mr. T. H. Galton in 1878. (fn. 2) Attached to it is a small school, the only one in the parish. The Protestant children of the parish attend the school at Oddingley, which was annexed to Hadzor for ecclesiastical purposes in 1864. (fn. 3)
Dean Brook rises in Hadzor and flows south-east to Himbleton, and the Gitton Brook divides the parish from that of St. Peter, Droitwich. The Worcester and Birmingham Canal passes through Hadzor to the east of the village, and joins the Droitwich Junction Canal on the northern boundary. The parish is undulating, and lies at a height of about 200 ft. above the ordnance datum, the highest parts being in the south-west.
The parish was inclosed under an Act of 1773, (fn. 4) and the award, which is now in the custody of the clerk of the peace at Worcester, is dated 2 July 1773. (fn. 5) Agriculture is now the only industry, but salt (fn. 6) and clay were formerly worked. The soil is principally a stiff marl and the subsoil clay. The Bristol and Birmingham branch of the Midland railway passes through the parish, but the nearest passenger station is at Droitwich.
Among the early place-names are Shirreveshale, (fn. 7) found in the 13th century, Ovewood (fn. 8) in the 15th century, and Blackmore, Butts Field and Cookescroft (fn. 9) in the 16th century.
MANOR
Before the Conquest Brihtwine held HADZOR 'as his paternal inheritance for which he owned service to no one but the King.' (fn. 10) He granted it to the priory of Worcester when his grandson Edwin became a monk there, and Bricsmaer, his son, the father of Edwin, confirmed the gift. (fn. 11) After the Conquest, however, William Earl of Hereford took it from the priory and gave it to his servant, Gilbert Fitz Turold, (fn. 12) who was holding it in 1086. (fn. 13) The descent of Gilbert Fitz Turold's land is obscure, and it is believed that he forfeited his fief. (fn. 14) Much of the land which he held in 1086 subsequently belonged to the honour of Gloucester, (fn. 15) but Hadzor passed into the possession of the family of Toeni, and the manor was held of their barony in the 13th century. (fn. 16) The overlordship passed from the Toenis to the Beauchamps (fn. 17) in the same way as that of Elmley Lovett, but lapsed in the middle of the 14th century, when the tenancy of the manor was acquired by Thomas Earl of Warwick, the manor after that time being held directly of the Crown. (fn. 18)
Walter, son-in-law of Gilbert Fitz Turold, was holding the manor as tenant under Gilbert in 1086, (fn. 19) but there is no record of his successors until the beginning of the 13th century, when William Fitz Warin was holding half a knight's fee in Hadzor. (fn. 20) In 1217–18 Hubert Balistarius granted to William Fitz Warin of Hadzor a wood in Hadzor called Shirreveshale, (fn. 21) and in 1256–7 an agreement was made between William Fitz Warin de Wick and William son of William Fitz Warin, by which the former was to hold land at Hadzor and elsewhere for life with reversion to the latter, who was probably his son. (fn. 22) William son of William Fitz Warin was in possession of the manor in 1300, (fn. 23) and in 1310 John de Burwell is called lord of Hadzor, (fn. 24) and was still holding the manor in 1318, when it was settled on himself and Maud his wife. (fn. 25) The manor must shortly afterwards have passed to the Cassys, for John Cassy of Droitwich and his son Thomas presented to the church, the advowson of which was annexed to the manor, in 1325 and 1329, (fn. 26) and Thomas Cassy was patron in 1349. (fn. 27) In 1357–8 Thomas Cassy and others granted certain land in Hadzor to John Alewy for life with reversion to Thomas Beauchamp Earl of Warwick. (fn. 28) Thomas Cassy had previously in 1348–9 settled the manor and advowson of the church on himself with reversion to his son John and Elizabeth his wife. (fn. 29) John probably died without issue, for Thomas had evidently before 1352 granted the reversion after his death to Thomas Beauchamp Earl of Warwick, who in that year obtained a grant of free warren over the manor. (fn. 30) Thomas Cassy was still holding the manor in 1361, when the earl settled it on himself for life, and on his son Thomas in tail-male. (fn. 31) From Thomas Beauchamp it followed the same descent as Elmley Castle (fn. 32) (q.v.) until it passed into the possession of Henry VII in 1487. (fn. 33) Hadzor was among the lands settled in 1533 on Katherine of Aragon, under the name of Katherine, Princess Dowager. (fn. 34) It was granted in 1546 to Richard Cupper, (fn. 35) who in the following year sold it to John Pakington of Westwood Park and Thomas Pakington his nephew. (fn. 36) The latter died in 1571, (fn. 37) and his son John sold the manor in 1579 to Nicholas Lewknor of Haseley, co. Oxford. (fn. 38) By his will dated 1 June 1580 Nicholas Lewknor left one-third of Hadzor, consisting of the site of the farm and manor, to his wife Mary, and the remaining two-thirds to his brother-in-law Thomas Copley, on condition that with part of the income of the estate he should build and endow an almshouse at Alvechurch. (fn. 39) Thomas Copley died in 1593 and his eldest son John, who succeeded him, (fn. 40) died without issue in 1606, leaving the two-thirds of Hadzor to his brother Thomas Copley, (fn. 41) who sold it to William Amphlett in 1633. The other third of Hadzor passed after Mary Lewknor's death to her husband's sister and heir Jane, wife of Anthony Sheldon, on whom it was settled in 1581. (fn. 42) Anthony survived his wife and held her share of the manor until his death in 1584, when it passed to their son William, (fn. 43) who settled it on his wife Cicely in 1592, (fn. 44) and sold it in 1633 to William Amphlett, mentioned above.

Cassy. Argent on a bend gules three buckles or.

Galton. Ermine a fesse engrailed between six fleurs delis gules with an eagle's head razed argent between two bezants on the fesse.
The manor remained in his family until the beginning of the 19th century, (fn. 45) when it was sold to John Howard Galton, fifth son of Samuel Galton of Dudson, Birmingham, whose grandson Hubert George Howard Galton is now lord of the manor. (fn. 46)
CHURCH
The church of ST. JOHN BAPTIST consists of a chancel 20ft. by 14ft. with a modern vestry to the north of it, nave 33 ft. by 20 ft., and a small modern west tower over a porch 7 ft. by 4 ft. These measurements are all internal.
The building is a fine example of the middle of the 14th century, and except for the modern additions is almost completely of that date. It has undergone several restorations, the first being in 1835.
The east wall appears to have been refaced outside, and the exterior of the three-light east window is apparently all new. It has a two-centred traceried head and moulded labels stopping on grotesque heads. On either side of the window inside are canopied niches with flattened ogee heads under crocketed gables terminating in carved finials. The foliated brackets of the niches appear to be modern restorations. In the south-east corner is a piscina recess. The side windows of the chancel, two on the south and one on the north side, are each of two lights with a quatrefoil over. The moulded labels, both inside and out, have ogee points and carved finials. The internal labels on the south stop on carved human heads and on the north side on beasts' heads. A moulded string runs all round the chancel externally under the window sills, and below it, in the south wall, is a small rectangular low-side window now blocked up and invisible internally. The two-centred chancel arch has continuously moulded jambs, and a moulded label on the west face, which terminates in an ogee point and a foliated finial.
There are three windows on each side of the nave, the tracery of which is more varied than that of the chancel windows. They are all original, except the one to the north-west, which is a modern copy, possibly replacing the north doorway mentioned by Dr. Prattinton in 1825 as being then blocked up. The internal labels are similar to those in the chancel and stop on human heads. To the south-east is another piscina recess with a trefoiled head and ogee apex.
Between the first and second windows on the north side of the nave is an elaborate 14th-century tomb recess now occupied by a modern tomb. The wide two-centred arch has a moulded label finished with a carved finial. Above this is a niche for a figure, with a crocketed, finialled and gabled head, flanked by two other canopied niches of similar character, An outer crocketed label, in the form of a gable (springing from a grotesque head), with flanking pinnacles completes the composition, the space between it and the arch being filled in with blind tracery.
The vaulted porch under the tower and the west doorway are both modern. The small modern tower rises a single stage above the nave roof. The belfry is lighted by lancet windows.
The walling of the exterior generally is a mixture of white and red sandstone, ashlar faced. The western parts of the side walls of the nave seem to have been rebuilt when the tower was erected. There are two old buttresses at each corner of the chancel with moulded offsets, finished with trefoiled gablets. The similar buttresses at the angles of the nave have been more or less restored. The plinth, which surrounds the building, batters inward.

Hadzor Church from the South-east
The external cornice is moulded with a hollow containing square flowers. Most of it is original, but the raking portion to the east gable is modern.
The roofs with the font, pulpit and altar table are all modern.
All the monuments to members of the Galton and Amphlett families and others are of the 18th and 19th centuries.
The three windows on the north side of the nave contain a few fragments of fine 14th-century stained glass worked up with modern glass. Of the Annunciation in the westernmost window the old portions are the head of our Lady and a part of her dress. The head of St. Elizabeth and a few other fragments in the second window depicting the Visitation are old. The easternmost, representing the Purification, is all modern except a few pieces of the border.
In the head of the east window are remains of heraldic glass with the arms of Mortimer, Despenser, Beauchamp and Daubeney.
There is one bell, (fn. 47) recast in 1894. The inscription of the original bell has been reproduced upon it, and is as follows: 'John Grine Frances Hount 1668. Soli Deo Gloria, Pax Hominibus.' Below on a shield are the founder's initials, 'J.M.,' for John Martin.
The plate includes a cup of peculiar pattern, with hall mark 1812, the gift of Rev. R. H. Amphlett, 1816, and a salver paten with the inscription on the foot 'The humble gift of Ester Paul to Hadzor Church August 4 1816.'
The registers previous to 1812 are as follows: (i) all entries 1554 to 1746; (ii) baptisms and burials 1750 to 1812, marriages 1750 to 1754; (iii) marriages 1754 to 1812.
ADVOWSON
The advowson followed the descent of the manor, (fn. 48) and now belongs to Major H. G. H. Galton. Although the church is known to have existed in 1268, (fn. 49) it is not mentioned in the Taxation of Pope Nicholas in 1291. At the time of the Dissolution its value was £6 11s. 6d. (fn. 50)
In 1315 the bishop consecrated an altar at Hadzor. (fn. 51) An acre of meadow which had been given for the maintenance of lights in the church of Hadzor was valued in the middle of the 16th century at 20d. (fn. 52)
CHARITIES
William Amphlett, by his will (without date), gave to the poor the sum of £3 6s. 8d. to remain as a certain stock for ever. No payment is now made in respect of this charity.
In 1745 Mrs. Mary Wood, by deed, conveyed to trustees 2 a. called Hempland upon trust out of the rents and profits to pay 20s. yearly to the poorest housekeepers, and the residue of the rents to the rector of the parish.
The land so charged is understood to be occupied by the rector for the time being, but the annuity is not now paid.