A History of the County of Worcester: Volume 3. Originally published by Victoria County History, London, 1913.
This free content was digitised by double rekeying. All rights reserved.
'Parishes: Feckenham', in A History of the County of Worcester: Volume 3(London, 1913), British History Online https://prod.british-history.ac.uk/vch/worcs/vol3/pp111-120 [accessed 23 April 2025].
'Parishes: Feckenham', in A History of the County of Worcester: Volume 3(London, 1913), British History Online, accessed April 23, 2025, https://prod.british-history.ac.uk/vch/worcs/vol3/pp111-120.
"Parishes: Feckenham". A History of the County of Worcester: Volume 3. (London, 1913), British History Online. Web. 23 April 2025. https://prod.british-history.ac.uk/vch/worcs/vol3/pp111-120.
In this section
FECKENHAM
Feccanhom (ix cent.); Feccheham (xi cent.); Fekkeham, Fekeham (xii cent.); Feckeham, Feckaham, Fecham (xiii cent.); Flechenham (xvi cent.); Feckyngham (xvi and xvii cent.).
Feckenham is a large parish in the extreme east of the county on the borders of Warwickshire and has an area of 6,978 acres, (fn. 1) of which in 1905 1,035¾ were arable land, 4,680½ pasture and 87 woods and plantations. (fn. 2) The civil parish of Feckenham Urban was formed in 1894 out of the part of Feckenham parish in Redditch Urban District, (fn. 3) and is governed by the Redditch Urban District Council. The soil varies considerably in different parts of the parish, consisting chiefly of strong clay, gravel, marl and sand. The ground rises gradually from the west to the east, where the parish is bounded by a continuation of the Lickey Hills, which in some places rise to a height of 530 ft. Brandon Brook, a tributary of the Bow Brook, rises in the parish, which is also watered by the Bow Brook and other of its tributaries. The chief roads are one from Alcester through the village of Feckenham to Droitwich, which is sometimes called the Lower Salt Way and is said to be of Roman origin, and the Ridgeway, which passes along the eastern boundary of the parish to Redditch and divides Worcestershire from Warwickshire. There is no railway in the parish, the nearest station being at Redditch, 5 miles away.
The chief industries are the manufacture of needles and fish-hooks, for which the parish was well known in 1790. (fn. 4) A later development has been the manufacture of cycles and motors. Agriculture also gives employment to a number of people.
Besides the village there are the hamlets of Callow Hill and Hunt End in the north, and Astwood Bank and part of Crabbs Cross in the east, on the borders of Warwickshire.
The village of Feckenham is situated about 8 miles east of Droitwich upon the main road to Alcester. Of the houses which compose the village itself the majority are of red brick and include some good examples of late Georgian work. The principal street leads northwards from the main road to the church, on the south side of which is an open space surrounded by cottages, known as 'The Square.' At the bottom of a lane leading westwards from 'The Square' is the old grammar school, which seems originally to have consisted of one large room, the master's house being in the village. It has been turned into a cottage within the last forty years, and hardly any original details remain, with the exception of a fine oak door, with its moulded posts and head. Before being put to its present use, and while still the school-house, it had been drastically repaired, as recorded on a tablet fixed upon the south wall, inscribed as follows: 'Erected A.D. 1611. Repaired A.D. 1848.'
The church lies to the north, and near it is the site of the old prison, formerly known as 'Bennett's Bower,' (fn. 5) which consists of about 4 acres of land surrounded by a ditch, and was formerly used for the punishment of offenders in the forest. (fn. 6) In the 16th century the manorial courts were held in the upper part of the prison. (fn. 7) It was evidently allowed to fall into decay after the forest was disafforested in 1629, and in the time of Charles II the ground it had occupied is said to have been 'planted with tobacco which grew very well, till the planting of it was prohibited by Act of Parliament, 12 and 15 Ch. II.' (fn. 8) The parish is rich in fine examples of half-timber work, of which one of the most notable is Shurnock Court Farm, situated upon the main road about a mile to the west of the village. The house is of the normal central hall type of the 16th century, with the private apartments on the left hand of the entrance and the kitchen and offices on the right. Some good early 17th-century panelling remains in the room to the left of the entrance hall on the ground floor. A new entrance and staircase have been formed on the kitchen side, and the attic floor has been abolished to heighten the first floor. The stacks are of stone ashlar with good brick shafts. A moat, now partially filled up, surrounds the house. The farm buildings are modern. Some fragments of 15th-century tiles found in the house include the In te dñe confidi pattern, met with at St. Peter's Church, Droitwich, Salwarpe Church, Cookhill House and elsewhere in the neighbourhood. Astwood Court Farm, which stands about half a mile to the north of Shurnock Court, is a two-storied brick house of mid-17th-century date, surrounded by a moat still filled with water. In the central room on the ground floor are some fragments of original wainscoting re-set in modern work, on which is inscribed, without date, 'IOHN CVLPEPER.' Middle Bean Hall Farm, a two-storied house with attics and a tiled roof, is a fine example of early 16th-century half-timber work of the normal plan of the period. A row of attic gables were added in the first half of the 17th century, which give the front elevation a particularly elaborate and symmetrical appearance. These have carved barge-boards and ornamental curved strutting. The windows, with one exception, have been blocked, as this floor is no longer utilized for living rooms. On a rain-water head is the date 1635. The porch, of two stories, seems also to be an addition of this date, and contains original benches with baluster legs. There is some good Jacobean panelling in two of the upper rooms, though the interior has been for the most part completely modernized.
The most important house in the neighbourhood is Norgrove Court, a fine red brick mansion of mid-17th-century date, two stories in height with a mezzanine floor at the rear. The plan is oblong, with the entrance hall and principal stairs near the centre of the north side, occupying half the depth of the house from back to front. The principal rooms occupy the ground floor of the south or garden front. The kitchen was originally at the north-west angle, the accompanying offices being all on this side of the house. The principal staircase has oak newels with carved finials. The balusters and handrails have been much repaired and restored. The interior generally has suffered from alterations to suit it to the needs of a farm-house. Some fine plaster overmantels remain in two of the bedrooms on the first floor and in the panelled room on the mezzanine at the west side of the entrance hall. On the south or garden front the level of the first floor is marked by a moulded string-course of stone, and the windows have architraves, central mullions and transoms of the same material. On the first floor are two blocked doorways with moulded stone jambs and two-light openings above the lintels, which must have been originally intended to open on to flights of steps leading down to the garden. It is possible that a balcony may have connected the two flights, as the windows of the ground floor beneath this portion have evidently been disturbed, and have wooden frames in place of the original stone mullions. On either side of each doorway filled-up pockets in the brickwork mark the position of the handrails or balustrades. The bricks employed for the blocking of the doorways are of the same depth as those employed for the rest of the walling. It is, therefore, quite probable that the arrangement, though designed, was never carried out.
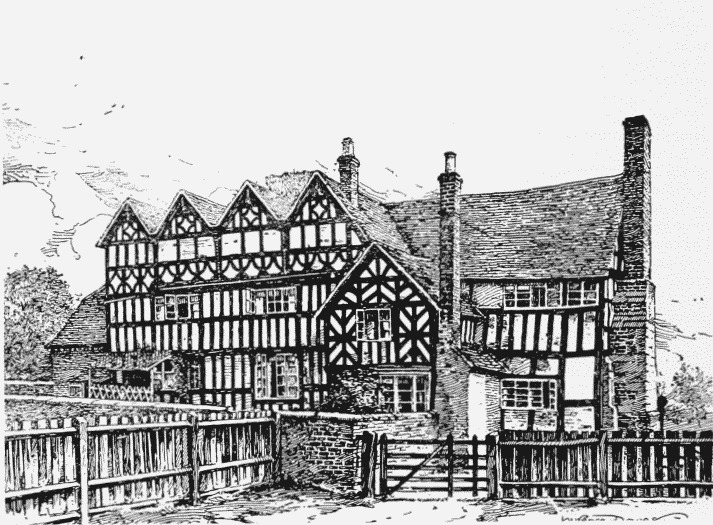
Middle Bean Hall, Feckenham
At the angles of the walls are plain stone quoins. Tiled hipped roofs of uniform height crown all four elevations, and their projecting eaves are supported by carved console brackets of wood. From the central valley formed by the four roofs rises a large octagonal chimney stack. The remaining stacks are square on plan, with panelled sides, ornamented with geometrical patterns in lighter bricks. The house is a good example of the 'modernizing' plan of the first half of the 17th century, where, though the bedrooms are still 'en suite,' the later notions of domestic privacy are beginning to obtain, and the hall is reduced to a more staircase.
Originally the whole of Feckenham was included in the extensive forest of the same name. About 1578 Sir John Throckmorton seems to have begun inclosing the common in the forest, but met with great opposition from the tenants, three of whom were committed to the Marshalsea for 'plucking downe of a frame of timber erected by Sir John Throgmorton in a copie holde of his.' (fn. 9) In 1579 Sir John was ordered to cease inclosing the commons until the suit between him and the tenants was determined. (fn. 10) The commons were finally inclosed under an Act of 1816, the award being dated 1832. (fn. 11) The forest was disafforested in 1629. (fn. 12)
Here, as elsewhere, the inclosures were followed by riots; 300 people with spades and armed with 'warlike munitions of all sorts' began throwing down inclosures. They were dispersed by thirty or forty men sent by the sheriff and justices of the county, but not before they had 'in most daring manner presented themselves armed with pikes, forest bills, and the like,' and not only slighted the power of the sheriff and justices, but 'assailed their persons and protested they would fight it out.' (fn. 13)
John de Feckenham, the last Abbot of Westminster and a celebrated divine, was born in the parish or forest of Feckenham.
Among the place-names are Wyshamclos, (fn. 14) Calnwehull (fn. 15) (xiv cent.); Ruyfel, (fn. 16) Harsfeldefurlonge, (fn. 17) in deeds without date; Annetts Place, (fn. 18) Ruddyalls alias Broderiche (fn. 19) (xvi cent.); Lovelyne, Prestfield, Popeslade and the Burches, (fn. 20) Warkewoodes, (fn. 21) and Tookes Farm, (fn. 22) Cruse Hill (fn. 23) (xvii cent.). Lovelyne survives in the modern Love Lane Farm.
MANORS
FECKENHAM, which like Bromsgrove was given by Ethelric son of Ethelmund to Wœrferth for life in 804 with reversion to the church of Worcester, (fn. 24) must have been a place of considerable size and importance in the reign of Edward the Confessor, when it was held of Eadwine, Earl of Mercia, by five thegns who 'could betake themselves with their land where they would,' and had under them four knights 'as free as themselves.' (fn. 25) Shortly after the Conquest it was granted to William Fitz Osbern, (fn. 26) Earl of Hereford, who died in 1071. His son Roger forfeited it in 1074 for rebellion against the Conqueror. (fn. 27) It then appears to have been granted to Walter de Lacy, who died just before 1086, and is mentioned in the Domesday Survey as having granted 1 hide of land in Feckenham to a certain Hubert. (fn. 28) The manor did not, however, pass to his son Roger de Lacy, but belonged to the king in 1086, (fn. 29) and remained a royal possession, subject to various grants, for several centuries, probably on account of its position in the forest to which it gave its name. From 1191 to 1195 Elias de Etingehal paid £21 for the farm of Feckenham. (fn. 30)
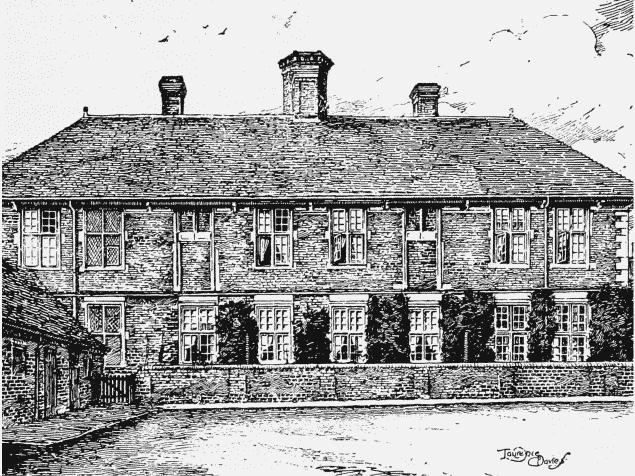
Norgrove Court, Feckenham: South Front
During the early part of the 13th century Hugh de Nevill answered at the Exchequer for certain land in Feckenham, which had been granted to him, probably by King John, (fn. 31) and in 1217 the manor of Feckenham was granted during pleasure to John Marshall. (fn. 32) It was confirmed to him in 1221, (fn. 33) but seems to have been taken from him in the following year in order that the manor might be granted at farm to the men of Feckenham. (fn. 34) They appear to have held it at farm for some years, being still in possession in 1229–30, (fn. 35) but their yearly fee-farm rent of £20 and a rent of 30s. a year which they had undertaken to pay to the abbey of Lire seem to have fallen into arrears. (fn. 36) Probably on this account the manor was taken from them and must have been granted to Henry Earl of Arundel, for he surrendered it to the Crown about 1243, when Henry III granted it for life to his mother-in-law Beatrice Countess of Provence. (fn. 37) She was still holding it in 1257, (fn. 38) and it is difficult to account for a memorandum of 1250–1 to the effect that in 1248–9 Simon de Wautton, farmer of the manor, restored it to the king, who then granted it at farm to the men of Feckenham, who were in 1261–2 still owing £38 10s. for the years 1244–5 and 1246–7. (fn. 39)
It was granted in 1272 as dower to Queen Eleanor, (fn. 40) and in 1299 to Margaret of France. (fn. 41) In consideration of her services in suppressing the rebellion of the Despensers it was given by Parliament in 1327 to Queen Isabella. (fn. 42) On her fall in 1330 the manor again returned to the Crown, and was granted in 1331 to Queen Philippa, consort of Edward III. (fn. 43) Repairs were undertaken at the manor-house of Feckenham in 1355, (fn. 44) but in the following year the queen sold the hall to the Abbot of Evesham, who demolished it and carried away the materials. (fn. 45) In 1364 the queen granted the manor for her life to John Attwood, and in 1365 the king confirmed it to him for his life. (fn. 46) John surrendered his Letters Patent in 1377 in favour of William de Beauchamp, (fn. 47) to whom the manor was confirmed in 1399 quit of a rent of £37 14s. 4½d. which he had formerly paid. (fn. 48) The reversion after Sir William's death was granted in 1410 to Humphrey fourth son of Henry IV. (fn. 49) He was created Duke of Gloucester in 1414, (fn. 50) and the manor was settled on his second wife Eleanor Cobham in 1435. (fn. 51) On his death without issue in 1446–7 it would have again fallen to the Crown had not Henry VI granted the reversion in case of failure of issue of the duke to Henry Duke of Warwick. His interest passed on his death in 1446 to his only daughter Ann, (fn. 52) and reverted to the king on her death without issue in 1449. (fn. 53) The manor was granted in dower to Elizabeth, consort of Edward IV, in 1465, (fn. 54) to Anne of Cleves in 1540, (fn. 55) to Katherine Howard in 1541, (fn. 56) and in 1544 to Katherine Parr. (fn. 57) In 1553 it was granted to John Duke of Northumberland, (fn. 58) but was forfeited by him in the same year and given by Queen Mary in 1558 to Sir John Throckmorton and Margery his wife and their heirs male, (fn. 59) although it is evident from a letter from Sir John to his brother Sir Nicholas Throckmorton that he did not obtain possession of the manor until about 1564. (fn. 60) He died in 1580, and in 1583 his eldest son Francis was arrested for a conspiracy against the queen and executed in the following year. (fn. 61) The reversion of the manor of Feckenham after the death of Dame Margery Throckmorton was then granted to Sir Thomas Leighton and Elizabeth his wife, (fn. 62) who seem to have had some difficulty in preserving their rights there. Lady Throckmorton was found to be cutting down and selling timber in the park 'to the utter spoileing and defacing thereof,' (fn. 63) and in 1594 Sir Thomas Leighton writing from Guernsey to Lord Burghley complained that he was 'continually wronged in his living at Feckenham by Sir Fulke Greville,' and prayed that 'the queen will command Sir Fulke to cease or allow him to come over and defend himself.' (fn. 64) Edward Leighton, grandson and eventually heir of Sir Thomas, sold the manor in 1632 to Thomas Lord Coventry, Lord Keeper of the Great Seal, (fn. 65) in whose family it still remains, the present Earl of Coventry being now lord of the manor.
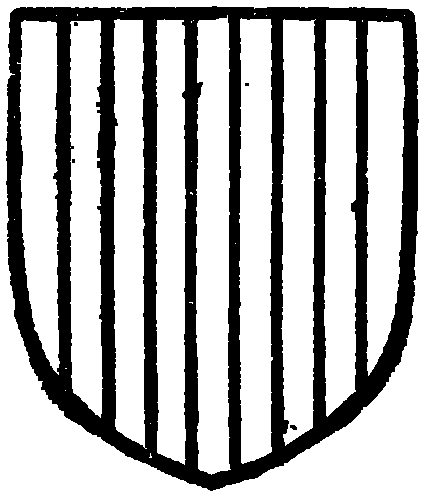
Eleanor of Provence. Or four pales gules.
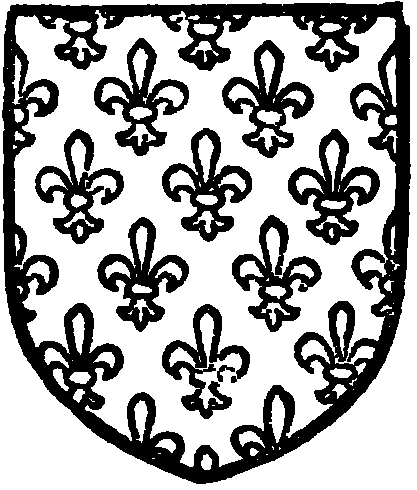
Margaret of France. Assure powdered with fleurs de lis or.
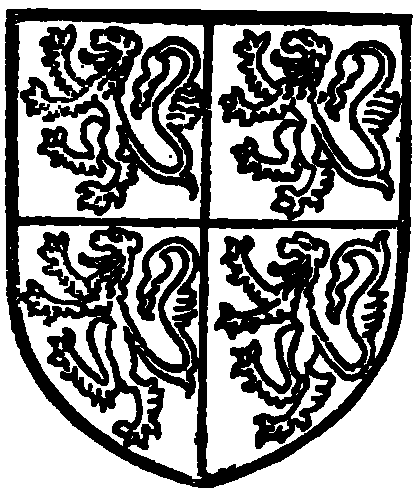
Philippa of Hainault. Or a lion gules, for FLANDERS quartered with Or a sable lion for HOLLAND.
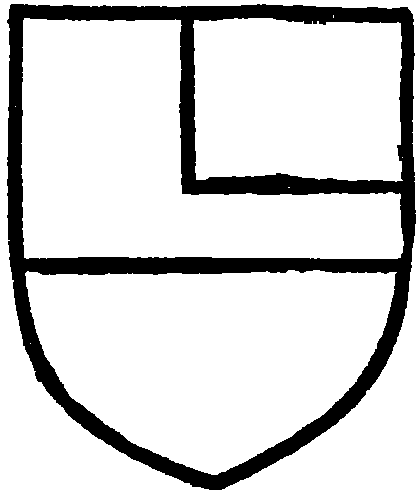
Wydvile. Argent a fesse and a quarter gules.
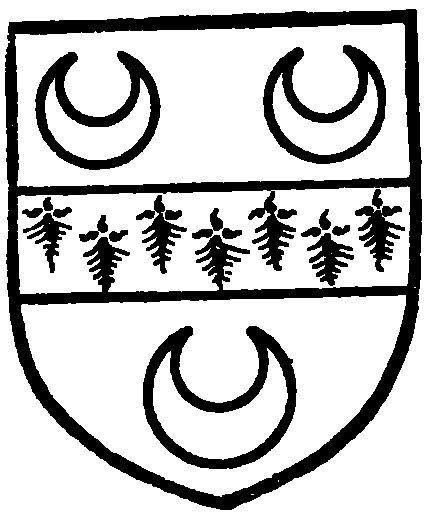
Coventry, Earl of Coventry. Sable a fesse ermine between three crescents or.
In 1086 there were at Feckenham a reeve, a beadle, a miller, a smith, and a radman. (fn. 66) In 1591 there were still a reeve and a beadle, who with the constable and other officers were elected by the tenants, and a bailiff (fn. 67) chosen by the lord from among the tenants and freeholders. The reeve and beadle were still elected in 1679. (fn. 68) All freeholders owed suit to the court baron and all tenants of the manor were obliged to appear at the courts leet held on Whit Tuesday every year. (fn. 69) Six tenants who attended the court held every three weeks discharged the others from appearance. The heriot claimed by the lord on the death of every freeholder and every copyholder paying rent 'by the free roll,' and on the alienation of their land, was the best horse or gelding and best bull or ox at the will of the lord and the best saddle and bridle, the saddle going to the reeve and the bridle to the beadle. (fn. 70)
In 1237 the king caused a market and fair to be proclaimed in his manor of Feckenham. The market was to be on Thursday and the fair on the eve and day of the Nativity of St. John the Baptist and two days following. (fn. 71) In 1253 the market day was changed to Saturday. (fn. 72) The market seems to have died out before the end of the 18th century, but cattle fairs were held yearly on 26 March and 30 September until the middle of the 19th century, (fn. 73) and a wake is still held on the first Sunday after the feast of St. John the Baptist.
Owing to its situation in the forest, Feckenham was visited by all the early kings of England (fn. 74) who had a lodge in the park. There are several entries in Pipe Rolls and Patent Rolls relating to the repair of the king's houses in the manor, (fn. 75) and between the years 1166 and 1169 the sum of £29 14s. 5d. was expended on the king's chamber, (fn. 76) probably on the occasion of a visit from Henry II. That king granted a charter there in (probably) 1188. (fn. 77) The manor-house was apparently not rebuilt after its demolition in 1356, for when the manor was granted in 1558 to John Throckmorton he complained of being 'forced to wander up and down like an Egyptian in other men's houses for want of one of my own.' He intended to build a house in Feckenham Park, and, since there was no water or spring there, wished to obtain the adjoining manor of Hanbury, from which water could be brought to Feckenham, agreeing in return to spend 1,000 marks on the house, which if he died without issue would revert to the Crown. (fn. 78)
A yearly rent of £58 17s. 8¾d. was reserved to the Crown when the manor was granted to Sir Thomas Leighton, and in 1672 was sold to a certain Richard Wiseman. (fn. 79) He appears to have left it to six daughters, who sold it to Thomas Harrison in 1681. (fn. 80)
An estate at ASTWOOD, now known as ASTWOOD COURT, was held partly of the manor of Inkberrow by suit at the court of Newbury and partly of the manor of Feckenham. (fn. 81) The first known tenants of the manor were members of the Musard family. In 1333–4 Nicholas de Wyshaw and his wife Agnes obtained licence to retain 40 acres of land in Feckenham which they had purchased without licence of John son of Masculinus Musard. (fn. 82) John retained land in Astwood, (fn. 83) and the estate bought by Wyshaw, afterwards known as Wyshamclos, later reverted to John or his heirs. (fn. 84) From John the manor passed to his son Masculinus, (fn. 85) who died before 1389, leaving a daughter Elizabeth wife of Roger Chaturley as his heir. (fn. 86) Elizabeth and Roger granted the manor in 1389 to Sir Nicholas de Stafford and Elizabeth his wife for their lives with reversion to Roger and Elizabeth. (fn. 87) Elizabeth daughter and heir of Roger Chaturley married John Huband, and she and her husband were holding the manor in 1446–7. (fn. 88) They granted it in 1470–1 to Humphrey and Edward Huband, (fn. 89) but Edward and his wife Mary lost it in 1495–6, when it was awarded to Thomas Kebell and others who claimed to have held it at the beginning of the reign of Henry VII and to have been disseised of it by Humphrey Huband. (fn. 90)
The manor is next found in the possession of Geoffrey Markham, who settled it in 1558 upon himself and Jane his wife and the heirs male of their son John. (fn. 91) Another conveyance of the manor was made in 1566, to which John Huband, John Bowes and John Markham and his wife Elizabeth were parties. (fn. 92) John and Jerome Markham sold the manor in 1587 c to Ralph Bowes, (fn. 93) who leased it for 1,000 years in 1595 to Walter and Martin Culpeper. (fn. 94) In 1598 Martin Culpeper settled the manor on himself and his wife Lettice with remainder to their son Martin on the occasion of his marriage with Joyce daughter of Sir Edward Aston. (fn. 95) Lettice survived her husband and married secondly Sir Robert Purslowe, and they conveyed their life interest in the manor in 1616 to John Culpeper. (fn. 96) In 1634–5 Sir Alexander Culpeper and Mary his wife and John and Thomas Culpeper sold the manor to Thomas Rich, (fn. 97) who was succeeded by his eldest son, also called Thomas. (fn. 98) The latter was created a baronet in 1660–1 for the help that he had rendered to the king when in exile. (fn. 99) On his death in 1667 the manor passed to his son William Rich, who sold it in 1707 to Thomas Vernon. (fn. 100) It then followed the same descent as Hanbury, (fn. 101) with which its manorial rights may have become merged, as it does not appear as a manor after 1819. Astwood Court, which was formerly the residence of George Webb, is now the property of George Hollington.
Another estate at ASTWOOD, afterwards called Astwodesstreche or Strecches Astwood, belonged from very early times to the Streche family. Osbert Streche was holding land in Worcestershire in 1201–2. (fn. 102) In 1220 Richard Streche was involved in a suit with John de Inkberrow as to land at Astwood, which John said had been held by a certain Sibilla in the time of Henry II, and on her death without issue had passed to her two aunts Edith and Edwina. Edith's right descended to her great-grandson John de Inkberrow, the claimant, and Edwina's right came to Walter de Portu. Richard refused to answer because Walter de Portu was not mentioned in the writ, (fn. 103) but he evidently gained the suit. (fn. 104) In 1243, however, the land which belonged to the wife of Richard Streche of Astwood was taken into the king's hands. (fn. 105) At the same date Robert Streche was paying relief for land in Worcestershire. (fn. 106) Robert died in 1261–2 holding in Feckenham certain land by service of being the king's woodward in the wood called 'Le Wercwode,' and the profits of the king's bailiwick of the forest of Feckenham with the lawing of dogs. He also held other land in Feckenham of Robert de Morton, and of the Abbot of Bordesley. (fn. 107) His son and successor Ralph Streche died about 1301 holding land in Feckenham, to which his son Robert succeeded. (fn. 108) Robert sold property in Astwood to Richard de Hawkeslow about 1319. (fn. 109)
Henry Winterfield was in possession of land at Astwood in 1375–6, (fn. 110) but it is possible that the Streches' estate at Astwood afterwards passed, like Hawkesley in King's Norton, from the Hawkeslows to the Staffords of Grafton, for in 1486–7 John Darell and John Pimpe obtained a grant of all the land in Feckenham forfeited in the previous year by Humphrey Stafford, (fn. 111) and this land then followed the descent of Hawkesley in King's Norton parish, (fn. 112) being apparently restored with it to Sir Humphrey Stafford, for in 1553 his son Sir Humphrey sold a messuage and land in Astwood to Thomas Clarke (fn. 113) and a farm called Ruddyalls or Broderiche in Feckenham to John Morgan of Blatherwycke. (fn. 114) From that time the history of the former estate has not been traced. The latter was in 1618 in the possession of William Cookes of Norgrove, (fn. 115) and it probably became merged in that estate.
The Empress Maud seems to have given to her foundation at Bordesley certain rights in Feckenham Forest and a 'porcaria' and half a virgate of land at Feckenham. Nicholas son of Bernard gave the monks 12 acres at Feckenham. (fn. 116) These gifts were confirmed by Henry II and Richard I, (fn. 117) and seem to have included land at Astwood, for at the Dissolution the monks were receiving various rents from Feckenham and Astwood. (fn. 118) In 1538 the abbot conveyed this estate as the manor of Astwood and Feckenham to the king. (fn. 119) As the 'manor of Feckenham Astwood' it was held by John Phillips in 1809 and 1816 in right of his wife Emma, (fn. 120) the heiress of the Vernon family.
NORGROVE was held of the manor of Feckenham. (fn. 121) In the 14th century it seems to have belonged to a family called Northgrove, although Elizabeth de Northgrove and William her son are the only members of the family who are known to have held it. Elizabeth died about 1378 (fn. 122) and William in 1381, leaving as his heirs his two sisters Catherine and Maud, (fn. 123) one of whom probably married one of the Jennetts, to whom Norgrove afterwards belonged. Richard Jennett of Norgrove received a general pardon from Edward IV in 1471, (fn. 124) and probably held the manor which afterwards belonged to Humphrey Jennett. (fn. 125) William son of Humphrey died seised of it in 1548, leaving his son Humphrey, then ten years old, (fn. 126) in the custody of his wife Elizabeth. She afterwards married Richard Hopton, and with him seems to have taken possession of Norgrove, refusing to give it up when her son Humphrey came of age. (fn. 127) Humphrey, having no son, settled it on his daughter Anne on her marriage with William son of Henry Cookes, (fn. 128) from whom it passed to their son Edward Cookes, who died in 1637. (fn. 129) His son William Cookes inherited the manor of Bentley Pauncefoot in Tardebigge parish from his uncle, and since that date Norgrove has descended with Bentley (fn. 130) (q.v.), now belonging to Mrs. Cheape of Bentley Manor.
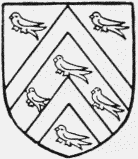
Jennett of Norgrove. Argent two cheverons between six martlets gules.
SHURNOCK (SciranAc, x cent.; Shirnak, xiii cent.; Shurnak, xvi cent.) was granted before the Conquest to the Prior and convent of Worcester by a widow Wihburga. (fn. 131) It is not mentioned in the Domesday Book, being probably then included in the manor of Inkberrow, of which it was a constablewick at the end of the 18th century. (fn. 132) In 1240 the prior was receiving a rent of 5s. from Shurnock, (fn. 133) and he was holding the manor in the time of Edward I, (fn. 134) and continued to do so until the Dissolution. (fn. 135)
Habington states that Shurnock was given to the priory of Worcester by William Molyns. (fn. 136) This William is probably to be identified with William de Molendinis, called lord of Shurnock in an undated deed of the 13th century, (fn. 137) who in 1292 obtained licence to give to the Prior and convent of Worcester land to the yearly value of 100s. in Shurnock. (fn. 138) At about the same time the prior and convent obtained grants of land at Shurnock from various donors. (fn. 139)
The manor was granted in 1542 to the Dean and Chapter of Worcester, (fn. 140) and confirmed to them in 1609. (fn. 141) In 1650 the capital messuage or farm-house of Shurnock was sold by the Parliamentary Commissioners to John Egiock of Inkberrow, (fn. 142) but it was restored to the dean and chapter on the accession of Charles II. At the end of the 18th century the estate passed to the Bearcrofts (fn. 143) of Mere Hall, who still hold it. (fn. 144)
A tenement called Beanhall, just within the borders of Feckenham, was formerly the residence of the Hanburys of Hanbury Hall. (fn. 145) It afterwards belonged to a certain Jane Shelley, who died in 1610, leaving it to her cousin Edward Lingen, son and heir of William brother of John Lingen, the father of Jane. (fn. 146)
A capital messuage in Feckenham called TEMPLE ARDLEY was inherited in 1616–17 by John Hanbury from his mother Margaret. (fn. 147) It evidently passed from the Hanburys to the Neales by the marriage of Anna Maria, daughter of John Hanbury, with Henry Neale about the end of the 17th century, (fn. 148) and is mentioned in the will of Mary Neale, who left it in 1805 to Edward Vansittart. (fn. 149) It is probably to be identified with the land in Feckenham returned in the Testa de Nevill as having been alienated by William son of Robert de Feckenham to the Templars of the Preceptory of Balsall, (fn. 150) but it is not known how it passed to the Hanburys.
The tenement called WALLHOUSE, formerly in Hanbury, now probably represented by Wallhouse Farm in Feckenham, appears to have belonged to the Rudings of Martin Hussingtree, for Edward second son of John Ruding is called 'of the Wallhouse' in the visitation of 1569. (fn. 151) He left two daughters, Alice and Anne, the former of whom married Thomas Grant. (fn. 152) According to Nash the estate afterwards passed to the Cheatles of Worcester. (fn. 153) It seems to have belonged to a Thomas Cheatle, who agreed to settle it on his son Richard on his marriage with Margery daughter of Andrew Henley of Taunton, Somerset. Afterwards, however, Thomas settled the manor on another son Thomas, and early in the 17th century Margery and her son Richard sued Thomas for the estate. (fn. 154) Thomas Cheatle of Wallhouse died in 1690, (fn. 155) and it was probably his son Thomas who died in 1714, and appears to have been succeeded by John Cheatle. (fn. 156) From the Cheatles it passed to the Vernons of Hanbury.
The PARK at Feckenham is first mentioned in 1177–8, (fn. 157) and descended with the manor until the 17th century.
A mill is mentioned with the manor in 1086, (fn. 158) and seems to have followed the same descent until the 17th century. (fn. 159) About 1656 the lord of the manor expended £20 in repairing the mill, but it is not mentioned after this time. (fn. 160) There is now a corn-mill at Beanhall and a needle-mill in the town and another called Old Yarr Mill to the north-east of the town.
The fish-pond at Feckenham seems to have been of considerable importance. It was undergoing repairs in 1163–4 (fn. 161) and in many of the succeeding years, and appears to have been partially reconstructed in 1205. (fn. 162) It is constantly mentioned as an important appurtenance of the manor, and was known from the 14th century as Feckenham Pool. (fn. 163) It is mentioned as a mill-pool in 1585, (fn. 164) but had evidently been drained before 1656, when it is spoken of as grounds called 'Feckenham Pooles,' and was still appurtenant to the manor. (fn. 165) The site of the pool seems to have afterwards become a separate estate, and, according to Nash, was sold by one of the Leightons to the Vernons, and was held by Henry Cecil, in right of his wife Emma daughter of Thomas Vernon, at the end of the 18th century. (fn. 166) It must, however, at one time have belonged to Sir Thomas Cookes, who died in 1701, as he endowed the grammar school at Feckenham with £50 a year from the estate called Feckenham Pools. (fn. 167)
CHURCH
The church of ST. JOHN THE BAPTIST consists of a chancel 39 ft. by 19 ft., nave 49 ft. 6 in. by 26 ft., north aisle 12 ft. 9 in. wide, west tower 15 ft. by 14 ft. 6 in. and a south porch. These measurements are all internal.
The 12th-century church consisted of a chancel and nave, and the first tower was either contemporary with the nave or was added shortly afterwards. In the 13th century a north aisle was built, which was completely reconstructed in the 15th century, together with the tower, though here much of the earlier walling was retained.
The chancel was entirely rebuilt in 1853 and the south wall of the nave in 1866–7, when the porch was added and other repairs done to the stonework. All the chancel windows are modern, that in the east wall being of three lights with a traceried head.
The chancel arch is of two chamfered orders, apparently old, the inner order springing from modern moulded corbels.
The nave arcade consists of four bays of pointed arches with circular columns, the bases of which are, with one exception, modern. The first and second columns have moulded bell capitals sadly mutilated, while that to the eastern respond has been recut. The bell to the third column is carved with typical 13th-century trefoiled leaves, and towards the south-west a crowned head; the capital to the west respond is similar, but its very overhanging bell has a filleted round for the top member instead of the leaves. The three south windows and the porch are modern. The south doorway has a pointed head and is of two chamfered orders. The three-light east window of the north aisle appears to be all of 15th-century date and is built in red sandstone, with vertical tracery in the head and a two-centred drop arch. The quoin stones of the old nave angle (south of this window) are of several differently tinted stones, grey, red, and white in the lower parts and brown and green above. Most of the stonework of the first two north windows is modern, and both are of three lights with two-centred heads. The north doorway, like the south, has a pointed head, and appears to have been rebuilt with the old stones. The west and north-west windows of the aisle are each of two lights under a four-centred head, and have been much restored. The aisle is supported externally by modern buttresses. There are no quoin stones to the angle of the original nave at the west end of the aisle, but a straight joint is visible in the lias rubble walling.
The tower is of two stages. A pointed archway of two continuous chamfered orders opens into it from the nave. The 15th-century west window has three lights under a traceried head, and small rectangular lights pierce the side walls above the intermediate string-course. The bell-chamber is lighted towards the east by a pointed window, which has lost its tracery, and is partially blocked with stone to receive the head of the nave gable. The other three windows are of two ogee lights under a square head. Diagonal buttresses of four stages support the western angles of the tower, and above the roof are two early clasping buttresses to the eastern angles. The embattled parapet has panelled and crocketed pinnacles at the corners with angel corbels below. The walling of the tower to a line just below the belfry windows is of small coursed rubble with bands of larger stones, but above this line the larger stones predominate. The roofs are modern, as are the font and cover. The sedilia and the east wall are panelled with 18th-century woodwork, and the benches are evidently cut down from the 18th-century box pews. There is an old chest with two lids formed out of a solid tree trunk, and preserved in the church is a pair of wafer irons (fn. 168) having two moulds, the larger with a crucifix, the letters IHS and a heart, all within a radial circle, the smaller with the crucifix alone; its total length is 2 ft. 5 in.
In the easternmost arch of the arcade are traces of ancient red decoration, a wavy line and a band with scalloped edge. In the chancel was formerly a raised tomb with effigies of a knight in armour, and a lady with an infant and three daughters; this was swept away in 1853, and is said to be buried beneath the floor; the panel with the inscription belonging to the tomb still remains on the north wall. It commemorates Sir Martin Culpeper, kt., of Dean, in Oxfordshire, son and heir of Martin Culpeper of Astwood; he married Joyce eldest daughter of Sir Edward Aston of Tixall, Staffs., and died in 1604.
There are several other mural monuments and gravestones of the 18th and 19th centuries.
In the churchyard to the south-east of the chancel is the stump of an old cross.
There are eight bells, the treble and second cast by Taylor, 1866, the third inscribed 'Joseph Hemming and Edward Getley did contrive to have 6 where was but 5,' 1776, the fourth with inscription 'Cantate Domino Canticum Novum 1676,' the fifth by Henry Bagley, 1640, the sixth of the same date inscribed 'God save the King,' the seventh by T. Mears, 1841, and the tenor dated 1640 and inscribed 'By my voyce people may know to come to heare the word of God.'
The communion plate consists of a cup, paten, and flagon of modern date.
The registers previous to 1812 are as follows: (i) baptisms and burials 1538 to 1653, marriages 1538 to 1652; (ii) baptisms and marriages 1653 to 1664, burials 1653 to 1663; (iii) baptisms and marriages 1664 to 1704, burials 1663 to 1704; (iv) baptisms and burials 1705 to 1756, marriages 1705 to 1753; (v) baptisms and burials 1757 to 1791; (vi) marriages 1754 to 1790; (vii) marriages 1790 to 1812; (viii) baptisms and burials 1792 to 1812.
ADVOWSON
The church and tithes of Feckenham were granted soon after the Conquest by William Fitz Osbern Earl of Hereford to the Abbot and convent of Lire in Normandy, (fn. 169) who continued to hold them until the 14th century. (fn. 170) During the 14th century all the abbey's possessions were taken into the king's hands on account of the war with France and remained in the Crown until 1414, (fn. 171) when Henry V granted them to the priory of Sheen in Surrey. (fn. 172) The advowson of Feckenham belonged to the priory until the Dissolution. (fn. 173) It was granted with the rectory in 1545 to Richard and Robert Taverner, (fn. 174) who in the same year sold them to Geoffrey Markham and Elizabeth his wife. (fn. 175) Geoffrey died in 1568. (fn. 176) John Markham, his eldest son, died two months after his father, leaving a son John, (fn. 177) who seems to have died before 1589, when his only surviving uncle Abraham Markham, with Anne his wife, sold the rectory and advowson to Humphrey Clerke. (fn. 178) The latter in 1590 conveyed them for 1,000 years to Martin Culpeper, son and heir of Martin Culpeper, and to Thomas Culpeper of Wilmington, co. Sussex, and in 1597–8 they were settled on Martin Culpeper, the father, and Lettice his wife with reversion to Martin the son in tail-male. (fn. 179) The latter died in 1604 and his only son Martin in the following year, (fn. 180) leaving this property to his uncle Stephen Culpeper, to whom Elizabeth Clerke had sold her right in the advowson and rectory in 1595–6. Stephen also died without issue in 1606, (fn. 181) and was succeeded by his cousin John Culpeper of Sussex, who held the advowson in 1625. (fn. 182) Mr. Robbins claimed the patronage in 1653, (fn. 183) and Henry Neale was patron in 1697. (fn. 184) According to Nash, (fn. 185) the Neales inherited the advowson and rectory from the Hanburys, therefore it is possible that both passed at the same time as Astwood to Thomas Rich, (fn. 186) and that he may have settled them on his daughter Anne and her second husband, John Hanbury of Feckenham, whose daughter Anne Maria married the above Henry Neale. (fn. 187) The advowson remained in his family for more than 100 years, passing from him in turn to his two sons, John, who died without issue male, and Thomas. (fn. 188) The latter was also succeeded by two sons, Joseph Macpherson Neale, who died unmarried in 1780, and John, who died childless in 1793, leaving most of his property, including the advowson of Feckenham, to his widow Mary. (fn. 189) By her will proved 1805 she left it to trustees for the use of the Rev. Edward Vansittart, a great-grandson of the first John Neale, in tail-male on condition that he would take the name of Neale. (fn. 190) He died in 1850, (fn. 191) and the advowson remained in the hands of trustees until 1909, when it was transferred to the Bishop of Worcester.
There was probably a private chapel in the Royal Lodge of Feckenham, for in 1176 a sum of £19 10s. was spent in works in the chapel of Feckenham. (fn. 192)
The church of St. Matthias and St. George at Astwood Bank was consecrated in 1884 by Dr. Philpott, Bishop of Worcester. It consists of a chancel and transept in the style of the 13th century. There is also a chapel of ease at Callow Hill.
In 1617 licence was given to the overseers of the poor of Feckenham to erect a cottage for a poor-house on waste land in the manor of Astwood. (fn. 193)
Parts of the parish of Feckenham were assigned to the new ecclesiastical parish of Headless Cross in 1850. (fn. 194)
There is a United Methodist chapel at Feckenham, Wesleyan Methodist chapels at Ham Green and Astwood Bank, and a Baptist chapel, built in 1813, at Astwood Bank.
CHARITIES
The Free School was founded by will of Richard Hanbury. (fn. 195)
The endowments consist of the old school building used as a cottage, let at £8 a year; rent-charge of £6 13s. 4d. payable out of Warkwood Estate; rent-charge of £50, payable out of Dunstall Court Estate, known as Thomas Cookes' endowment; and a rent-charge of 6s. 8d., payable out of Irish's Close, known as the Arthur Bagshaw endowment.
The following charities are regulated by a scheme of the Charity Commissioners 14 June 1907, under the title of the United Charities, namely, the charities of:
1. Henry Hewes, will (date not mentioned), consisting of an annuity of £2 12s., issuing out of lands at Lentall, in the parish of Aymestrey, co. Hereford, for bread for six poor people every Sabbath Day;
2. Sir John Hanbury, will, 1639, being an annual sum of £13 for distribution in bread, paid by the Merchant Taylors' Company;
3. Job Burman, will, 1704, being an annual sum of 10s. on a house and land at Tamworth;
4. John Wiggett, will, previous to 1765, being 20s. a year issuing out of land known as Cook's, for distribution on Sunday next after Candlemas Day to poor widows and widowers;
5. Charities of William Butler, will, 1773, and Samuel Watts, consisting of a rent-charge of £4 10s. issuing out of a cottage and garden at Grafton Flyford;
6. Robert Hunt, will, proved 21 October 1807, £100, interest to be applied every Christmas Eve in bread;
7. Christopher Hunt, will, proved 22 August 1814, £100, interest to be applied every Christmas Eve in meat.
These legacies are represented by £199 10s. consols, producing yearly £4 19s. 8d.
By the scheme the vicar is appointed an ex officio trustee to act with four representative trustees, one to be appointed by the urban district council of Redditch and three to be appointed by the parish council of Feckenham, to be resident in each of the three wards of the parish. The income of the charities is applied mainly in the distribution of bread and meat.
In 1824 Robert Bolton Waldron, by codicils to his will proved in the P.C.C. 24 March, bequeathed £100, the interest to be applied for the benefit of the poor of the Callow Hill Division. The legacy, less duty, is represented by £85 7s. 10d. consols, producing £2 2s. 6d. yearly.
In 1890 the Rev. Alfred Marshall by his will left £50, invested in £51 4s. 1d. consols, the annual dividends, amounting to £1 6s. 8d., to be distributed among poor members of the congregation of the parish church. The several sums of stock are held by the official trustees.
The Church Estate consists of two houses and about 30 a. let at £50 a year, which is applied in salaries of the organist and verger and towards repairs of the church.