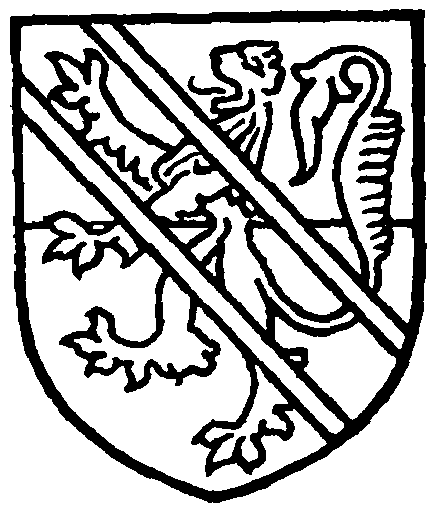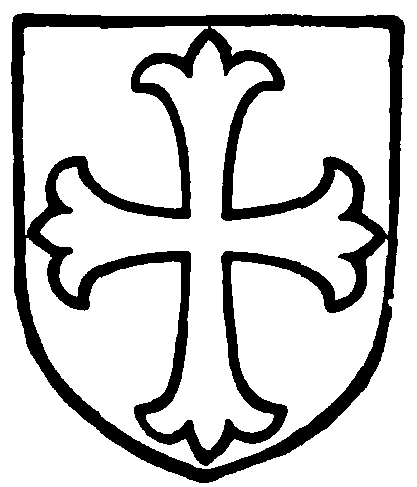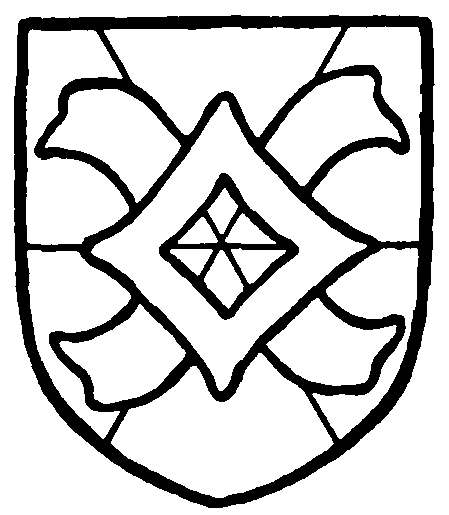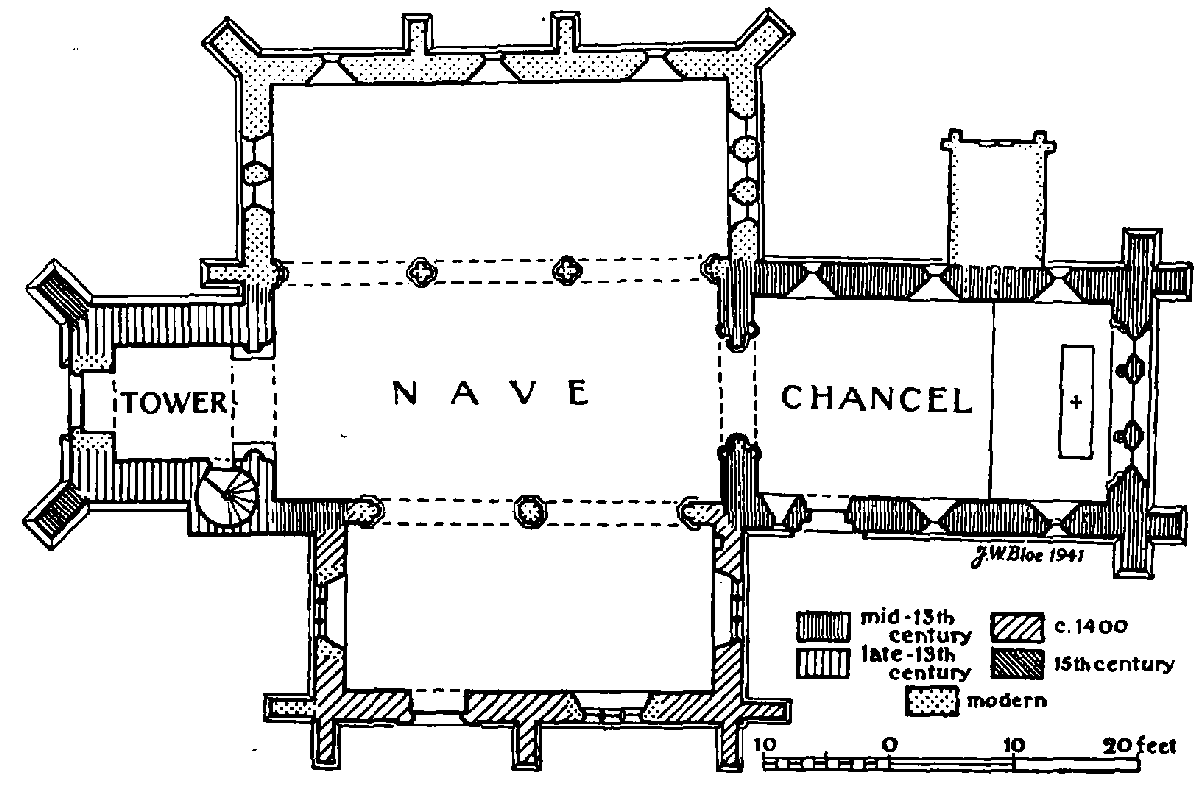A History of the County of Warwick: Volume 5, Kington Hundred. Originally published by Victoria County History, London, 1949.
This free content was digitised by double rekeying. All rights reserved.
'Parishes: Pillerton Hersey', in A History of the County of Warwick: Volume 5, Kington Hundred, ed. L F Salzman (London, 1949), British History Online https://prod.british-history.ac.uk/vch/warks/vol5/pp133-136 [accessed 5 May 2025].
'Parishes: Pillerton Hersey', in A History of the County of Warwick: Volume 5, Kington Hundred. Edited by L F Salzman (London, 1949), British History Online, accessed May 5, 2025, https://prod.british-history.ac.uk/vch/warks/vol5/pp133-136.
"Parishes: Pillerton Hersey". A History of the County of Warwick: Volume 5, Kington Hundred. Ed. L F Salzman (London, 1949), British History Online. Web. 5 May 2025. https://prod.british-history.ac.uk/vch/warks/vol5/pp133-136.
In this section
PILLERTON HERSEY
Acreage: 1,402.
Population: 1911, 111; 1921, 103; 1931, 92.
The two Pillertons form approximately equal strips, 3 miles in length from north-west to south-east, with an average width of a mile. The Fosse Way cuts across the northern part of both parishes, but no trace of Roman occupation has been recorded. On the boundary between the two the Fosse Way is cut by the road running south-east from Stratford-on-Avon through Pillerton Priors, in which village it turns eastwards for Banbury. At the cross-roads it sends off a branch to the east to the village of Pillerton Hersey with its church and manor-house on the left bank of a stream which presumably served the mill, worth 5s., mentioned in the Domesday Survey. (fn. 1) The village lies at an altitude of about 275 ft., some 100 ft. below that of Pillerton Priors, and was therefore known as Nether, as opposed to Over, Pillerton. Its immediate neighbourhood is the most wooded part of the parish. Across the stream, to the east, was the common, inclosed in 1794, when Leawell spring was reserved as a watering-place for cattle, and a field, Brier Furlong, was assigned for the benefit of 'industrious persons' not in receipt of relief. (fn. 2)
Manor
In 1086 Hugh de Grentemaisnil held the vill of Pillerton, which Baldwin had held before the Conquest. It was rated at 10 hides; there was a mill worth 5s. and woodland 1 league in length and as much in breadth; and attached to it was a messuage in Warwick paying 4d. rent. (fn. 3) With other of Hugh's estates it passed to the Earl of Leicester, who exchanged it to Roger, Earl of Warwick, of whose son Earl William PILLERTON was held in 1166 as one knight's fee by Robert, son of William. (fn. 4) This tenant has been assumed to be the Robert de Pilardington who founded Pinley priory about the middle of the 12th century, (fn. 5) but there is no direct evidence for the identification, and although many persons bearing the name occur in the 13th century, (fn. 6) none of them held the fee.
Towards the end of the 12th century the fee was held by Gilbert de Wascuil, but when he, in 1193, betrayed Gisors to King Philip of France, (fn. 7) his English estates were seized and given by Richard I to Hugh de Hersy. Waleran, Earl of Warwick, showed that Pillerton was held of him, but at the king's request he granted it to Hugh, (fn. 8) to whom it was confirmed in 1201 by King John. (fn. 9) Hugh de Gournay, however, had held it under Gilbert de Wascuil, and in the summer of 1202 King John gave Hugh de Hersy land in Kineton (fn. 10) in exchange for Pillerton. On 16 May 1203 the king announced that 'by judgement of our court' he had given back to Osbert de Roveray, as his right and inheritance, Pillerton and 'Stok', which Hugh de Gournay held of the fee of Gilbert de Wascuil. (fn. 11) But three days later he issued an order for the delivery to Hugh de Hersy of Pillerton and of Kineton, 'which we gave to him in exchange for Pillerton; for we wish him to have both'. (fn. 12) In the following year Hugh was captured by the King of France (fn. 13) and had to mortgage his lands for three years to raise his ransom. (fn. 14) Hugh de Gournay made his peace with King John in 1206, (fn. 15) and received back Pillerton, in exchange for which Hugh de Hersy was again given the Kineton estate, on condition that if he could recover Pillerton by agreement or by plea, Kineton should revert to the Crown. (fn. 16) He therefore sued Hugh de Gournay for this knight's fee (fn. 17) and evidently obtained it, as in 1211 Nether Pillerton was owned by John de Hersy, Hugh's son by his second wife, who was under age and in ward to Thomas Basset. (fn. 18) This John held the fee in 1235, (fn. 19) and a John de Hercy and Isabel his wife (possibly daughter of Nicholas and Isabel de Norfolk) were dealing with land in Pillerton in 1262. (fn. 20) John was returned in 1279 as lord of NETHER PILLERTON, which he held of the Earl of Warwick as one fee. (fn. 21) The male line seems to have ended with John de Hercy who in 1307, with Lecia his wife, conveyed the manor of PILLERTON HERCY to Thomas Wandak and Alice his wife, who allowed them to hold it during their lives for a render of 6 quarters of wheat and as much of barley. (fn. 22) Thomas Wandak in 1320 received a quitclaim of the manor from Ralph Danvers and Isabel his wife, and Robert de Hul and Agnes his wife; (fn. 23) this was probably upon the death of John de Hercy, who was still holding in 1316. (fn. 24) Thomas Wandak was lord of the manor in 1332, (fn. 25) and in 1355 John Wandak and Catharine were dealing with the manor. (fn. 26) In 1374 Henry de Etyndon and Catharine his wife conveyed, in her right, the manor of Pillerton Hercy to Thomas de Wencote and Alice and her heirs, subject to a rent of £10 during the lives of Henry and Catharine. (fn. 27) About this time John de Thornebury held of the Earl of Warwick in Pillerton 2 virgates as 1/20; fee; (fn. 28) by 1400, however, the holding of 'the heir of Sir John de Thornebury' is called one knight's fee. (fn. 29) This heir was his son Sir Philip, (fn. 30) shortly after whose death in 1457 Richard Thornbury (apparently nephew of Sir Philip) and Thomas his son demised the manor for a term of years to Hugh Dally. (fn. 31) As late as 1487 John Peyto was holding a messuage and 1½ virgates in Pillerton Hersey of Thomas Thornbury. (fn. 32) In 1542 William Hody, who was greatnephew and heir of John Thornbury, (fn. 33) with John Mawdsley, sold the manor to William Whorwood, Attorney General. (fn. 34) The latter married first Cassandra, daughter of Sir Edward Gray, and had a daughter Anne; he afterwards married Margaret, daughter of Sir Richard Broke, who survived him when he died in 1554, and by her had a daughter Margaret. Anne married Sir Ambrose Dudley and they had a son John, who lived only one month. (fn. 35) Sir Ambrose survived his wife and held for life the moiety of the manor, but, he being attainted, his interest in it was granted in 1555 to William Rice. (fn. 36) It subsequently reverted to Thomas Whorwood, son of Edward, son of John, elder brother of William, (fn. 37) and he, with Margaret Sheldon (widow of William Whorwood) (fn. 38) and Thomas Throckmorton and Margaret his wife (the other daughter of William) (fn. 39) in 1580 conveyed the manor, (fn. 40) apparently for settlement on Thomas and Margaret Throckmorton, as they held a court of the manor in that year (fn. 41) and in 1593 conveyed it to Thomas Underhill. (fn. 42) His grandson (fn. 43) Thomas in 1637 sold the manor to Thomas and Rowley Ward, (fn. 44) with whose descendants it remained until 1770, when Charles and Rowley Ward sold it to William Sabin. (fn. 45) He bequeathed it in 1788 to his sister Ann Harbidge for life, with remainder to her son Thomas Harbidge. (fn. 46) The latter died in 1804, and his nephew and namesake, after several mortgages, disposed of the manor, (fn. 47) which was acquired in or before 1823 by Charles Mills of Barford, (fn. 48) who was succeeded in 1826 by the Rev. Francis Mills. In this family it has descended, Miss Phoebe Mills being lady of the manor in 1937. (fn. 49)

Thornbury. Party fessewise or and argent a lion azure with two bends gules over all.

Ward. Azure a cross paty or.

Mills. Gyrony of six argent and azure a millrind sable.
Church
The parish church of ST. MARY stands on rising ground to the north of the small village. It consists of a chancel, with a north small modern vestry, nave, north and south aisles, and a west tower. The chancel leans to the south of the axial line of the nave.
The chancel is of mid-13th-century date and one of the best local examples of its period. The nave was probably of the same date, and the lower part of the tower was perhaps added a little later in the same century. The tower was altered and heightened in the 15th century. The south aisle, shorter than the nave, was added probably c. 1400, but the south arcade of the nave, as well as the north arcade and aisle, dates from 1875, when much alteration and restoration was done.
The chancel (about 28½ ft. by 16 ft.) has an east window of three lancets below a main two-centred arch with a quatrefoiled circle which has rosette cusp-points. The lancets are of two chamfered orders outside. The heads internally are moulded with rounds and hollows to the outer order, and have hood-moulds with foliage stops. They are carried on round shafts—those in front of the mullions being detached—with moulded bases and foliated capitals.
In the north wall are three lancets of two chamfered orders outside and wide splays inside with filleted edgerolls and external moulded hoods. In the south wall are two similar lancets, and west of them an elaborately moulded doorway of two orders, the inner with moulded capitals and perished bases. It has an external hood-mould and moulded rear-arch. Close west of the doorway is a rectangular low-side window with moulded jambs; the mouldings form a pointed head outside, but it was never pierced.
Below the north-east lancet is a double locker with trefoiled heads, and west of it a modern doorway to the vestry. Below the south-east lancet is a double piscina with moulded jambs of two rolls; each half has a pair of pointed heads with no middle support. The central shaft between the two pairs has a moulded capital with serrated ornament. The basin and drain in the east half is formed in the moulded capital—similarly enriched—of a wall-shaft which has a broken moulded base.
The walls are of grey lias random rubble roughly squared, and have plinths of two chamfered courses below a roll-moulded string-course. There are also moulded string-courses below the sills of the windows both inside and out, interrupted only by the priest's doorway in the south wall. At the east angles are pairs of original square buttresses with edge-rolls at the angles. The window dressings and the buttresses are of yellow ashlar. The coped parapets are plain.
The roof, of the late 16th century, is of three bays with trusses of a crude hammer-beam type. The hammer-beams have square turned ends and carry tall curved struts that support the collar-beams. Centrally below the collar-beams are carved pendants. The upper of the two purlins on either side have curved wind-braces. The roof is tiled.
The 13th-century pointed chancel arch is of two hollow-chamfered orders with medium small voussoirs and a modern hood-mould towards the nave. The responds lean outwards, through some subsequent settlement, and have triplets of shafts (the middle filleted) with restored moulded capitals and bases. Above it is a lancet light from the chancel into the nave-roof.
The nave (about 36 ft. by 18 ft.) has a modern north arcade of three 12-ft. bays with quatrefoil pillars. The south arcade, also modern, is of two 13-ft. bays with octagonal pillars.
The ridge of the tiled roof, externally, is level with that of the chancel, but internally is seen a late-15thcentury low-pitched roof. This is divided into three bays by moulded tie-beams (not cambered) supported by wall-posts and curved brackets at the ends, carried on stone corbels. The bays are divided into two by intermediate moulded beams, and there are moulded purlins and a ridge-pole, forming eight compartments in each bay, with conventionally carved bosses at the intersections. Each compartment is again sub-divided into four panels by moulded ribs, also with carved bosses, mainly conventional, but in the west bay are a human mask, a beast, and an eagle.

Plan of Pillerton Hersey Church
The north aisle (14¼ ft. wide) is lighted by an east window of three lights with internal shafts to the jambs and mullions, and by lancets in the north and west walls.
The south aisle (29½ ft. by 13½ ft.) has an east window of three trefoiled lights with vertical tracery in a pointed head with an external hood-mould. The jambs with moulded angles to the splays are of the 15th century; the remainder is modern. North of it, inside, is a 15th-century moulded image-niche with a cinquefoiled ogee-head. The west window and that in the eastern of the two bays of the south wall are similar but entirely modern. In the western south bay is the 15th-century pointed south doorway, of two double-ogee orders with a hood-mould. The walls are of grey squared rough ashlar and have moulded plinths. At the angles are pairs of square buttresses of much restored ashlar. On the intermediate buttress that divides the south wall into two bays is scratched a sundial. The tops of the walls and the plain parapets are modern, as is also the flat roof.
The west tower (9 ft. square) is of three stages, marked by plain string-courses, and has a 15th-century moulded plinth and restored embattled parapet with angle pinnacles. At the west angles of the lowest stage are diagonal buttresses, and at the south-east is a square projecting stair-turret reaching to half-way up the second stage. The lowest stage is of roughly squared grey stones, the buttresses being of ashlar. The two upper stages are of roughly squared brown Hornton stone with ashlar angle-dressings.
The two-centred archway to the nave is of two chamfered orders, the inner with very simple capitals, square at the top and chamfered below, perhaps of the 13th century. The pointed west doorway is modern; above it is a 15th-century window of two trefoiled lights and vertical tracery in a two-centred head with a hood-mould, all of brown stone. The second stage has in the south wall a small lancet window with a hood-mould. Above it is a modern clock dial. The bell-chamber windows are similar to the west window.
The font and pulpit are modern. In the chancel are two late-17th-century high-backed chairs with carved rails and turned legs. Two rings in staples fixed in the north and south walls of the chancel may have served for a Lenten veil. In the vestry window is some reset ancient glass with the words 'thinke and thanke God, 1514'.
In the tower is a late-17th-century chest with ironwork and two stools of the same period. The monuments are of the 18th century and later. A table tomb in the churchyard is that of John Reeve, 9 February 1698–9, and Ann his wife, 26 November 1687.
There are three bells: the treble of 1668 and the second 1672, both by Henry Bagley; the tenor, of 1602, is by Newcombe of Leicester. (fn. 50)
The communion plate includes a cup and paten with the arms of Horsman and date 1725. (fn. 51)
The registers begin in 1539 and include marriages and burials for Pillerton Priors, for which parish a separate register of baptisms begins in 1604.
Advowson
Late in the 12th century Hugh de Hercy, with the assent of his wife Maud and his nephew and heir apparent Malveisin, (fn. 52) granted the advowson of Pillerton to the priory of St. Neots (Hunts.); but in 1211 Thomas Basset, as guardian of Hugh's son John, challenged the right of the monks. They produced Hugh's charter granting to them the church of St. Mary of Nether Pillerton with the chapel of the Blessed Mary of Over Pillerton, but Thomas claimed that this was invalid as Hugh later married a second wife, by whom he had this son and heir John, and that when he made it he only held the estate by livery from King Richard, from whom Waleran, Earl of Warwick, afterwards recovered it. (fn. 53) Eventually a compromise was reached by which, during the nonage of John, Thomas and the prior should make a joint presentation to the rectory and also, with the assent of the rector, to the vicarage, the vicar paying 4 marks yearly to the rector. (fn. 54) In 1235, after he had come of age, John de Hercy conveyed the advowson to Hugh, Prior of St. Neots. (fn. 55) The grant, however, seems to have been ineffective, as in 1289 the patron was John de Hercy, who in that year presented his son Nicholas; as Nicholas was under age the custody of the church was committed to Walter de Berton. (fn. 56) In 1309 John de Hercy conveyed the advowson to Guy de Beauchamp, Earl of Warwick, (fn. 57) whose son, Earl Thomas, gave the advowson in 1334 to the college of St. Mary at Warwick. (fn. 58) Licence for its appropriation to the college was obtained in 1341, the issues of the rectory being then assigned to the building of the tower of the collegiate church, and a yearly payment of £8 being reserved to the vicar. (fn. 59)
In 1291 the church of Pillerton was valued at £13 6s. 8d., with a further £5 for the portion of tithes belonging to the priory of Ware. (fn. 60) This £5 originated in the grant by Hugh de Grentemaisnil to the abbey of St. Evroul of two-thirds of the tithes of his demesne and of the lands of franklins in Over and Nether Pillerton; (fn. 61) which grant was confirmed by Bishop Roger of Worcester in 1176 and by Robert, Earl of Leicester, between 1190 and 1204. (fn. 62) The English estates of St. Evroul were administered by the Prior of Ware, (fn. 63) and when the priory was suppressed as an alien house its possessions were given in 1415 to the newly founded Carthusian priory of Sheen in Surrey. (fn. 64) At the time of the Dissolution the Sheen tithes in Nether Pillerton were leased to the Dean and Chapter of St. Mary's, Warwick; (fn. 65) and when that college was suppressed they passed to the Crown. (fn. 66)
The rectory and the advowson of the vicarage were granted in 1549 to Thomas Fyssher, (fn. 67) who, in 1571, conveyed them to Sir Henry Compton. (fn. 68) They were sold in 1594 by William, Lord Compton, to Roger Manners, (fn. 69) from whom they came to his kinsman the Earl of Rutland, in whose family they remained until about 1780. (fn. 70) The advowson was acquired before 1810 by John Mills, (fn. 71) and descended with the manor in that family. In 1925 the livings of Pillerton and Butlers Marston were joined, presentation being made alternately by Miss Mills and the Dean and Chapter of Christ Church, Oxford.
Charity
Poor's Allotment. By an Act for inclosing the common fields in this parish a piece of ground known as Brier Furlong containing 8 a. 1 r. 22 p. was awarded to the churchwardens and overseers for the benefit of industrious poor persons belonging to the parish. A Scheme of the Charity Commissioners dated 31 May 1933 appoints trustees and contains provisions for the income to be applied under various heads for the general benefit of the poor of the parish. The endowment now consists of land known as Poor's Lot or Poor's Allotment situate in the parish containing 9 a. 0 r. 36 p., let at an annual rent.