A History of the County of Warwick: Volume 4, Hemlingford Hundred. Originally published by Victoria County History, London, 1947.
This free content was digitised by double rekeying. All rights reserved.
'Parishes: Fillongley', in A History of the County of Warwick: Volume 4, Hemlingford Hundred, ed. L F Salzman (London, 1947), British History Online https://prod.british-history.ac.uk/vch/warks/vol4/pp69-75 [accessed 23 April 2025].
'Parishes: Fillongley', in A History of the County of Warwick: Volume 4, Hemlingford Hundred. Edited by L F Salzman (London, 1947), British History Online, accessed April 23, 2025, https://prod.british-history.ac.uk/vch/warks/vol4/pp69-75.
"Parishes: Fillongley". A History of the County of Warwick: Volume 4, Hemlingford Hundred. Ed. L F Salzman (London, 1947), British History Online. Web. 23 April 2025. https://prod.british-history.ac.uk/vch/warks/vol4/pp69-75.
In this section
FILLONGLEY
Acreage: 4,760. (fn. 1)
Population: 1911, 1,425; 1921, 1,408; 1931, 1,363.
The parish is bounded on the north by the Bourne River, a tributary of the River Tame, and on the west by two small streams running respectively north and south from the high ground (c. 560 ft.) near Blaber's Hall Farm. The southern stream leads to Kinwalsey, a rectangular block between two small roads on the north and south, linked by a third on the west. The old parish boundary skirts Kinwalsey and then runs south-east by Birchley Hays Wood, along the Pickford Brook for a short distance and then north-east over Corley Moor to Red Hill and up Savage's Lane.
The village lies rather east of central in a hollow at about 385 ft., the ground rising rapidly on the south and more gradually on the east to over 500 ft. Three or four houses in the village, of which one is thatched, show remains of 17th-century timber-framing; and the Butchers' Arms, west of the church, though largely rebuilt, has late-16th-century timber-framing at the back, and old ceiling beams inside. The houses lie along two roads, one running north-west from Coventry towards Tamworth, the other, Mill Lane, leading out of this westwards; and the village is traversed from south to north by a stream which formed part of the defences of the former fortified house of the Hastings family (now called Castle Yard) (fn. 2) just south of the village. About ½ mile north, in Bury Fields, are the earthworks of another castle, now called Castle Hills. (fn. 3) A mile to the west is the park of Fillongley Hall, a large two-storied classic stone building of mid-18th-century date. It has a portico between the front wings with Ionic columns, and a large hall with similar columns. South of this is Park House, a 17th-century house with some original framing and a stone central chimney.
There are hamlets at Wood End in the east of the parish, Green End in the west, and Chapel Green (a name which can be traced back to 1595) (fn. 4) in the southwest near Old Fillongley Hall. East of the latter is Moat House Farm with considerable remains of an ancient moat. The country is thickly wooded on the west side of the parish, the eastern part being good agricultural land, well watered by small streams and crossed by numerous lanes.
MANORS
In 1086 Fillongley was held in four portions of ½ hide each. Robert Despenser held one of these with woodland 2 leagues long by 1 league broad. (fn. 5) Alsi held another ½ hide of the king, and had held it in the time of King Edward. (fn. 6) The Bishop of Coutances held the third ½ hide, which was held of him by Lewin; with this went woodland 2 furlongs long by 1 furlong broad; Alwin had held it freely in the time of King Edward. (fn. 7) The fourth ½ hide was held by the Abbey of Coventry. (fn. 8)
Part at least of the first three ½ hides appears to have come into the possession of the Abbot and Convent of Peterborough and to have been granted by them before 1125 to Roger Marmion, to hold with West Langton, co. Leics., and Polebrooke, co. Northants, as 2 knights' fees. (fn. 9) It was so held by Robert Marmion in 1189 and 1212. (fn. 10) In 1279 an agreement was made that Philip Marmion should hold Fillongley and other lands for his lifetime as 2 knights' fees but that his successors should hold them as 3 knights' fees. (fn. 11) Nothing further is heard of the abbey's rights in Fillongley, but the lords of Tamworth Castle (descendants of the Marmions) continued to hold the overlordship of ¼ knight's fee in Fillongley from 1235 (fn. 12) until at least 1397. (fn. 13)
The overlordship of another part of Fillongley appears to have been in the hands of Simon de Montfort, Earl of Leicester, and to have been granted to Edmund, Earl of Leicester and Lancaster, (fn. 14) who held at his death in 1296 the overlordship of what was described as ½ knight's fee in Fillongley. (fn. 15) His successors, however, were described as joint overlords with the lords of Tamworth Castle of the ½ knight's fee which formed the manor of FILLONGLEY. (fn. 16)
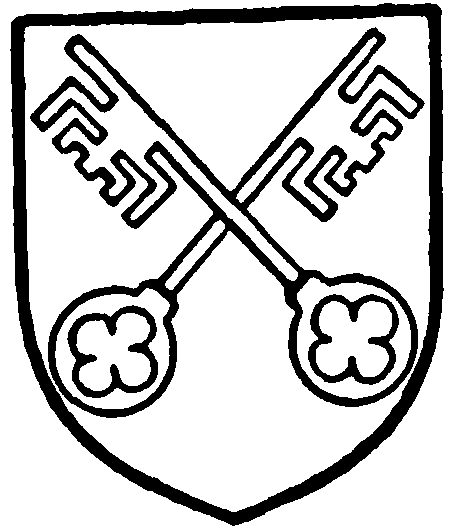
Peterborough Abbey. Gules two crossed keys or.
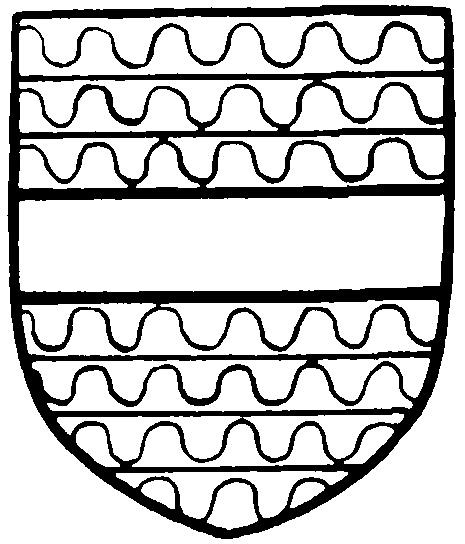
Marmion. Vair a fesse gules.
The first known tenant of the manor is Henry de Hastings, in 1235–6. (fn. 17) He was dead by 9 August 1250, (fn. 18) and in January 1251 his manor of Fillongley was committed, during the minority of his heir, to Geoffrey de Lusignan, the king's half-brother. (fn. 19) Henry de Hastings, the younger, had seisin of his father's lands in 1256, (fn. 20) but forfeited them in 1265 after Evesham, when Fillongley, including a park, was given to his wife Joan, to hold, first, during the king's pleasure, (fn. 21) and, subsequently, for life. (fn. 22) Joan was dead by the end of June 1271, (fn. 23) and Henry de Hastings had died early in 1269, (fn. 24) leaving a young son John, (fn. 25) who had seisin in 1283. (fn. 26) In 1301 he was given licence to crenellate his manor and town of Fillongley, (fn. 27) and at the same time was granted a weekly market there on Mondays and an annual fair from 23 to 27 June. (fn. 28)
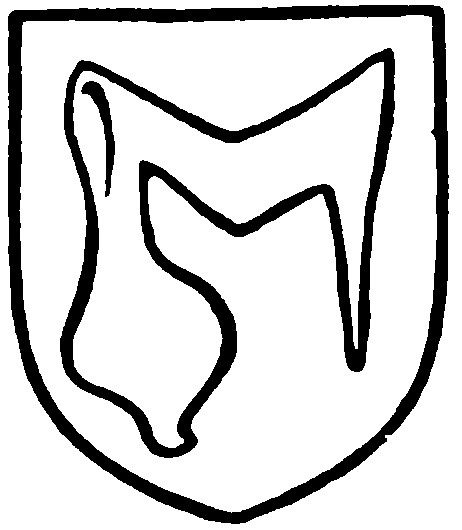
Hastings. Or a sleeve gules.
This Sir John de Hastings, of Abergavenny, was created Lord Hastings in 1290 and died in 1313, when Fillongley passed to his first surviving son John, (fn. 29) who died in 1325 leaving an infant son Laurence, (fn. 30) afterwards Earl of Pembroke. (fn. 31) John's widow, Juliana de Leybourne, married as her third husband William de Clinton, Earl of Huntingdon, about 17 October 1328, (fn. 32) and he conveyed half the manor in 1340 to Ralph Basset of Drayton. (fn. 33) Laurence de Hastings, however, appears to have mortgaged the whole manor to his stepfather, and repaid part of the mortgage in 1346, (fn. 34) but he held at his death in 1348 merely £10 rent in Fillongley (fn. 35) which, as tenements and rents in Fillongley, was assigned to his widow, Agnes, in dower. (fn. 36)
The manor remained in the hands of William de Clinton till his death in 1354 (fn. 37) and then in the hands of his widow, Juliana, until her death in 1367, when it returned to John, son and heir of Laurence, Earl of Pembroke. (fn. 38) John died in 1375 leaving an infant son, (fn. 39) but Fillongley formed part of the dower of his widow Anne, (fn. 40) who died in 1384 when this son John was 11 years old. (fn. 41) John was still a minor at his death in 1389 (fn. 42) or 1390, when his heir was a distant cousin, Reynold de Grey of Ruthyn, (fn. 43) a grandson of Elizabeth sister of the John de Hastings who died in 1313. (fn. 44) The manor of Fillongley, however, was held in dower by John's widow Philippa daughter of Edmund Mortimer, Earl of March, and was retained by her on the forfeiture and death of her next husband Richard Fitz Alan, Earl of Arundel, in 1397 (fn. 45) and until her own death in 1400. (fn. 46) Reynold de Grey thereupon conveyed this manor to trustees. (fn. 47) He died in 1440. (fn. 48)
Meanwhile John de Hastings, Earl of Pembroke, in 1372, before the birth of the last John de Hastings, had entailed a large part of his lands on his cousin, William Beauchamp, afterwards Lord Bergavenny, in case he himself should die without issue. (fn. 49) There is no evidence that Beauchamp claimed the manor, (fn. 50) but his widow Joan held it in 1435 at her death, (fn. 51) as did Sir Edward Nevill, husband of her granddaughter Elizabeth Beauchamp, Baroness Bergavenny, at his death in 1476. (fn. 52)
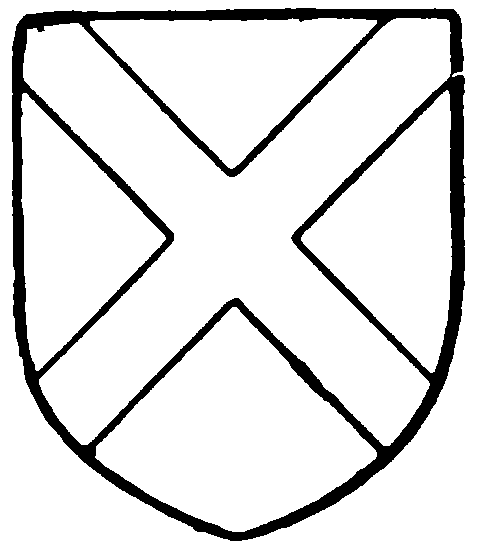
Nevill, Lord Bergavenny. Gules a saltire argent.
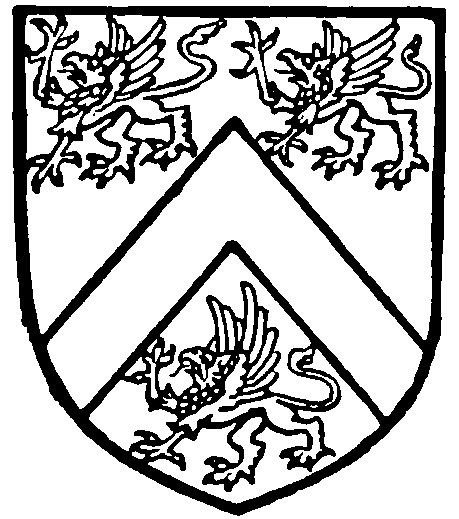
Finch, Earl of Aylesford. Argent a cheveron between three griffons passant sable.
The manor then descended with the barony of Bergavenny, (fn. 53) being sometimes described as FILLONGLEY HASTINGS, (fn. 54) or YOUNG FILLONGLEY. (fn. 55) It was held by Henry, 2nd Earl of Abergavenny, as late as 1801, (fn. 56) but by 1808 the lord of the manor was the Earl of Aylesford (fn. 57) whose descendants held it in 1850 (fn. 58) and 1936. (fn. 59)
Martin Holbech was bailiff of the manor in 1570 and appears to have held copyhold tenements there from about 1530. (fn. 60) Amilion Holbech was bailiff from about 1638 to at least 1650. (fn. 61) It has not been possible to trace the family connexion between these and the other members of the Holbech family holding other lands in Fillongley (see below), or to connect them with the Mary wife of Thomas Holbech of Fillongley Hall who died 26 April 1700, or with Martin Holbech of Fillongley Hall and his wife, who died, respectively, on 14 January 1702 and 12 May 1714. (fn. 62) It has not even been determined to which manor this Fillongley Hall pertained, or whether it was the same as that owned in 1850 by the Rev. Bowyer Adderley, (fn. 63) and subsequently by the Hon. Henry Arden Adderley, D.L., J.P., who died in 1941.
A capital messuage called Birchley Hall, in Young Fillongley, was settled in 1623 by William Holbech on Hester Cotter, then a widow, whom he subsequently married. (fn. 64) In 1628 William settled this messuage on his son Barnabas and such wife as he should marry, and died in March 1631. (fn. 65) In July 1631 Barnabas made a settlement before his marriage to Mary daughter of Anthony Oldfield of Spalding, (fn. 66) and died in 1635 leaving two infant daughters, Mary and Frances. (fn. 67) Frances died in 1639 and her share passed to Mary, then aged 4. (fn. 68) The estate also included Fowke Wood and the Mill House in Old Fillongley (fn. 69).
A manor of OLD FILLONGLEY was held of the lord of Fillongley from at least 1498 (fn. 70) until at least 1545. (fn. 71) This may have originated in lands of a family named Fillongley, (fn. 72) which ended with the death of John Felongleye. (fn. 73) Margaret, his eldest daughter and co-heiress (see below), married William Froxmere of Droitwich, and their second son Thomas Froxmere (fn. 74) at his death in 1498 was holding what was described as the manor of Old Fillongley, of Lord Bergavenny as of his manor of Fillongley, by rent of 2s. or a sore sparrow-hawk. (fn. 75) His widow, Katherine, had a life interest in the manor, (fn. 76) and after her death in 1537 her heirs were George White, son of her daughter Elizabeth, and Anne her other daughter, who had married Edward Cockett. (fn. 77)
On George White's death in 1545 he was found to be holding ½ of ⅓ of the manor of Old Fillongley, which passed to his aunt Anne Cockett, then a widow. (fn. 78) Anne died in about 1566, holding ⅓ of the manor, her heir being Arthur son of her eldest son Anthony, but a claim was later made that she had settled 1/6 of the manor on Francis and Thomas, her younger sons. (fn. 79) In 1557 Thomas Cokett conveyed ½ of 1/6 of the manor to Thomas Holbeche, (fn. 80) and Thomas Cokett also claimed, in 1572, to be holding his late brother Francis's share of the 1/6 manor. (fn. 81) By this time Arthur Cockett, described as of Folde Park, Middlesex, was seeking remedy against his uncle on the grounds of a previous settlement of her manor by Anne in tail male. (fn. 82)
Another ⅓ of a manor of OLD FILLONGLEY was held of Lord Bergavenny's manor of Fillongley Hastings by Richard Francis of Ticknall, co. Derby, who died in 1529, leaving a son and heir William. (fn. 83) William's son Ralph died in 1533 (fn. 84) or 1534, holding this ⅓ manor and leaving an infant son William, (fn. 85) who was dealing with it by fine in 1554. (fn. 86) The subsequent descent of this ⅓ is unknown. (fn. 87)
John de Hastings held, at his death in 1313, 1/5 knight's fee in Metley (fn. 88) which descended to his son John. (fn. 89)
Nicholas de Burbach was tenant of this 1/5 fee in 1313 (fn. 90) and Richard de Burbache was holding, by inheritance, a messuage and 1 virgate in Fillongley in 1356 and 1370. (fn. 91) The land is said to have descended in this family (fn. 92) until 1548, when Richard Burbage conveyed it as the manor of METLEY to Edward Pye and his wife Agnes, of Maxstoke Hall (fn. 93) (q.v.), with which it descended until at least 1601. (fn. 94) Timothy Wagstaffe was holding Metley in 1624, (fn. 95) and Edward Wagstaffe and others conveyed it in 1640 to Henry Harwell. (fn. 96) John Harwell, with Samuel Clarke and Philippa his wife, conveyed it in 1672 to Thomas Browne and John Morris. (fn. 97) It presumably descended from Thomas to Mark Browne of Eastbourne, who was Lord of Metley when he died in 1755. (fn. 98) His widow Anastasia (Moore) held the manor in 1776 (fn. 99) and died in 1780. It seems then to have passed to her younger daughter Mary, who had married Oliver du Moulin, merchant of London, (fn. 100) as Andrew du Moulin of Bath held it in 1814. (fn. 101)
The Priory of St. Mary, Coventry, held ½ hide in Fillongley in 1086, (fn. 102) and their manor of FILLONGLEY was confirmed to them, with the rest of their possessions, by the pope in 1221. (fn. 103) They still held a manor of this name in 1527, (fn. 104) though in 1284 or 1285 it was described as OLD FILLONGLEY. (fn. 105)
In 1232 the prior granted ½ hide in Old Fillongley to Gerard de Allespath and his heirs, to hold as ¼ knight's fee, (fn. 106) but in 1236 Robert de Alneto was said to hold ½ fee there of the prior. (fn. 107) A manor of OLD FILLONGLEY was held of the prior as of his manor of Fillongley as 1/5 knight's fee by Richard Marler, grocer, of Coventry at his death in 1527. (fn. 108) His heir was his infant granddaughter Christine, daughter of his son John; but a younger son, William, (fn. 109) appears to have gained possession of these lands in Old Fillongley, since he mortgaged them in 1536 to William Holbech the elder of Fillongley, and Thomas Holbech the elder of Old Fillongley, (fn. 110) who held it jointly. (fn. 111) Thomas son of Thomas was seeking unsuccessfully, c. 1553–5, to obtain possession of half the manor which, he alleged, his uncle William had agreed to sell to him. (fn. 112)
In 1594 Edward Holbech of Stowe Park, co. Lincs., sold ½ of Old Fillongley manor to William Holbech of Easton Maudit, co. Northants, (fn. 113) who in 1595, with his father Barnabie Holbech, described as of Young Fillongley, conveyed their manor of Old Fillongley to the mayor, bailiff, and citizens of Coventry for the provision of a House of Correction for Coventry. (fn. 114) A moiety of the manor was conveyed to the Mayor, &c., in 1598 by a Francis son of a William Holbech of Chadshunt, yeoman, for this same purpose. (fn. 115)
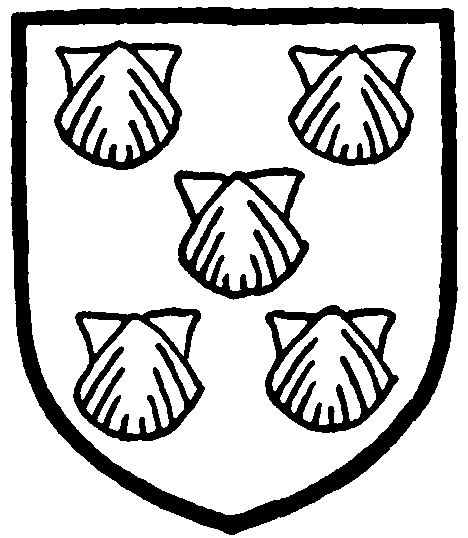
Holbech. Vert five scallops in saltire argent.
A William Holbech who died in 1622 was holding a capital messuage called the White House and lands in Old Fillongley of the Mayor, &c., of Coventry's manor of Fillongley. (fn. 116) His heir was his son Francis, (fn. 117) who was succeeded in 1637 by a young son Thomas Holbech. (fn. 118)
A messuage named Muston Hall, in Old Fillongley, was held of the king by knight's service by Richard Brerely, who died in 1607. (fn. 119) His son and heir Henry was then tenant of a messuage there, named Brereleys, and of full age; (fn. 120) and a Henry, probably his son, paid relief for Muston Hall and received possession in 1640. (fn. 121) He died in 1642, leaving a son, Robert Brerely. (fn. 122)
A so-called manor of 'Brookehall' was conveyed in 1614 by Walter Aston to Thomas Crompton. (fn. 123) This presumably gave its name to the Brock Hall Lane named in a tithe award of about 1840 and is the present Brock Hall. (fn. 124)
About 1½ acres in Fillongley, called 'Dame Margaretts', for the maintenance of a light before the image of St. Margaret in the church of Maxstoke, were in 1571 assigned to Thomas Jennings and Edward Forthe at a rent of 4d., to hold of the Crown as of the manor of East Greenwich. (fn. 125) They had formerly been in the tenure of Thomas Grene. (fn. 126)
CHURCH
The parish church of ST. MARY AND ALL SAINTS consists of a chancel, north chapel, nave, west tower, and south porch.
The oldest surviving part of the fabric is the lower part of the chancel, which retains some 12th-century masonry and vestiges of a triplet of east windows. The chancel was largely rebuilt on the old foundations and lower masonry, c. 1340. The south wall appears to have been again rebuilt in the 15th century. The lower part of the west tower dates from the 13th century.
The nave is unusually wide (31 ft.) for a church of this size and, except for the 13th-century south doorway, the walls and details are of the same date as the remodelling of the chancel (c. 1340). But there are indications by vertical straight joints and seams in the west wall that it was originally narrower—15 to 16 ft. —and it is probable that it had arcades and that the 14th-century side walls were originally the outer walls of narrow aisles, some 5 or 6 ft. in width. The broadening of the main body, whether by the removal of arcades or by moving out the side walls, is certainly not consistent with 14th-century practice, but it was obviously done before or at the time the clearstory was added. This is of the style normally not later than c. 1500. But an inscription on the west wall, 'EXTRVCTVM F[V]IT 1594', may possibly refer to the alterations, if the clearstory was built at that time in the style of a century earlier. More probably the date is in connexion with the final removal of responds or stumps of walling in a 'tidying up' of the masonry. So far as is known no reused or loose fragments of the arcades have been discovered.
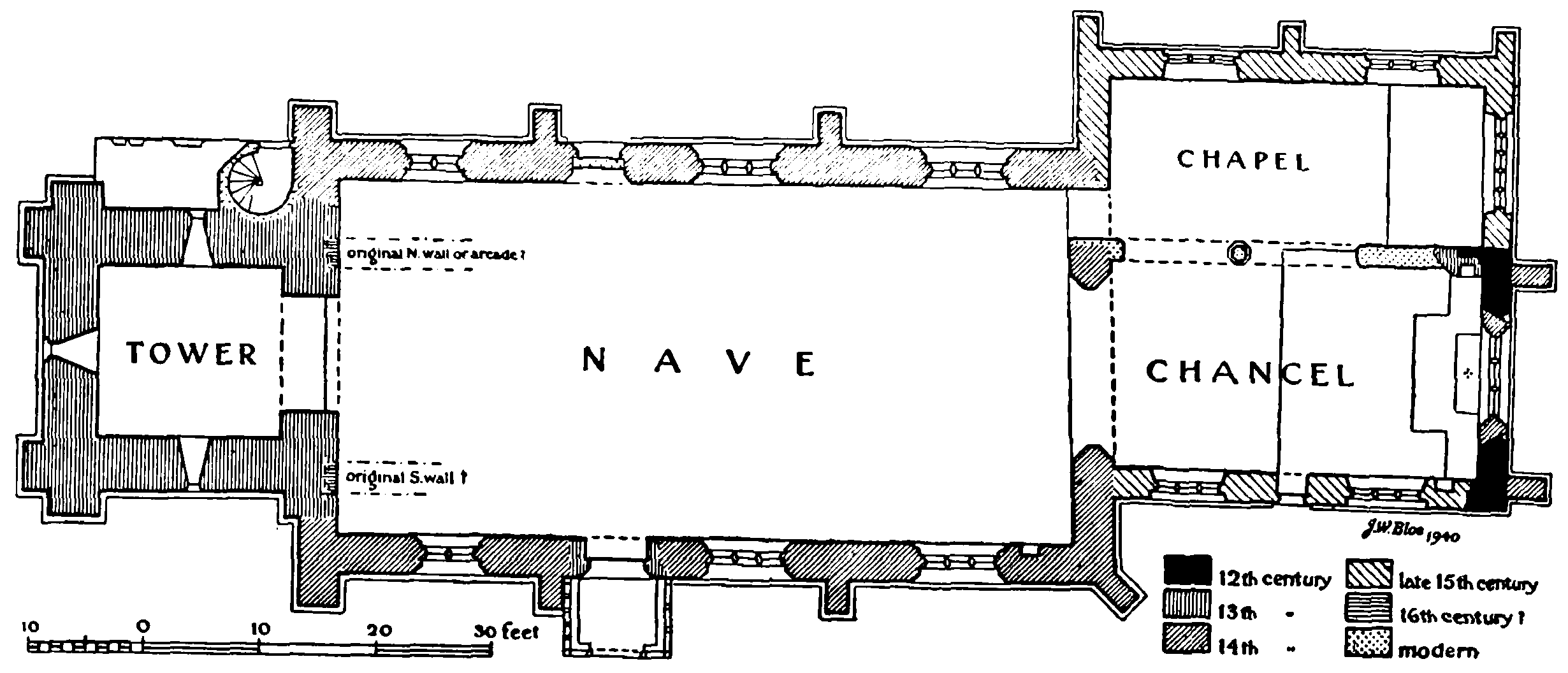
Plan of Fillongley Church
The north chapel was built probably as an entirely new addition late in the 15th century, and the upper part of the tower is of about the same period.
There has been a good deal of modern restoration of the ma⋅onry, especially in the chancel.
The chancel (about 32½ ft. by 18 ft.) has a 14thcentury east window of three pointed trefoiled lights under a two-centred head. The jambs, head, and mullions are moulded.
Inside are seen the angle-dressings of the outer splays of former 12th-century windows, probably a group of three; the southern has also three voussoirs of the splayed semicircular rear-arch. They are not visible externally, but the lowest four or five courses of masonry above the chamfered plinth are 12th-century work; the upper masonry is of the 14th century with much modern patching, all in red sandstone. The two buttresses against the wall are also of the 14th century and have gabled heads with copings sloping up to the wall behind them. The main gable is practically all modern.
On the north side is a modern arcade, in red sandstone, of two bays with an octagonal pillar having a moulded capital and base, and two-centred arches of two chamfered orders. But the 3 to 4 ft. at the east end of the wall is thicker, up to about 7 ft. above the floor. At its western edge are the remains of the east jamb and splay of a 13th-century window that was recessed down to the floor. On the chapel side a part of the sill and four jamb stones are visible. In this thicker part is a plain square locker. On the south side are two late-15th-century windows, each of three lights under a two-centred head with an external hood-mould and a chamfered rear-arch. The two outer lights are trefoiled like those of the east window, but the middle has an elongated cinquefoiled head. The mullions (restored) are hollow-chamfered and the jambs outside have a wide hollow. In the recess below the eastern is a stone sedile with a modern slab, and east of it is a square recess that may have originally been a piscina. Between the windows is a contemporary priests' doorway; it has chamfered jambs and a four-centred arch in a square head with sunk spandrels. The wall is of red sandstone ashlar; the lowest three or four courses above the chamfered plinth, with their wider jointing, are probably of the 12th century. The top part of the wall is modern, as is also the roof, which has windbraced purlins and is divided into three bays by arched trusses.
The chancel arch has a two-centred head of two wave-moulded orders that die on the plain splayed responds. At the springing level of the reveals are corbel capitals of semi-octagonal plan; the northern is carved with a long-haired crowned king's head; the southern also has a long-haired head, uncrowned.
The north chapel (about 33 ft. by 14 ft.) has an east window of five plain four-centred lights under a square head. The jambs are similar to those of the south chancel windows but of grey stone. In the north wall are two windows with similar jambs, but each of three trefoiled lights under three-centred heads. The walls are mostly of grey-green ashlar stone and have embattled parapets, sloping upwards on the east face. The ancient north buttresses, of two stages, are mostly of red stone. A modern archway opens into the nave.
The nave (about 64 ft. by 31 ft.) has three north and three south windows of the same elevation as the east window of the chancel, but with plain splays, excepting the south-east window which has a wavemoulded inner order to the jambs. These windows have plain hood-moulds externally, with head-stops. The westernmost are of two lights, the others of three.
The north doorway, between the second and third windows, is of the same date and has a similar hoodmould, and jambs and pointed head of two wavemouldings. The doorway is now blocked.
The south doorway, opposite, is of mid- to late13th-century date. The moulded jambs have deep hollows and filleted rolls, continued in the pointed head, whichi has a hood-mould, of different section from the others, with head-stops. The side walls have, inside and out, red ashlar facing, except for some rubble work in the lower part of the west end of the north wall, which may be a relic of the 13th-century masonry. The buttresses are gabled and coped like those of the chancel.
In the west wall are several vertical straight joints and seams with changes and repairs in the masonry. These indicate where the former side-walls or arcades of the narrow nave met the wall: above are traces of the gabled weather-course of the roof that covered the narrower nave.
The nave has a clearstory with five tall windows on each side, two of three lights and three of two lights, all with trefoiled four-centred heads under square main heads. The walls have embattled parapets and pinnacles: the last are restored, but the remainder probably of the early 16th century. The roof is modern and has a flat panelled ceiling.
The west tower (about 16 ft. square) is of three stages, the two lower of the 13th century and the top of the 15th century. The lower walls are of roughly squared red sandstone rubble and have low square buttresses at the angles. The top is of fine-jointed red ashlar, and has an embattled parapet with angle pinnacles. In the angle of the north wall with the west end of the nave is a stair-vice, later than the 13thcentury work. The archway to the nave has square jambs on which dies the two-centred head, which is of three chamfered orders. South of the arch, towards the nave, a stone panel is inscribed 'EXTRVCTVM F[V]IT 1594 · 18 · 29||' and below it is another stone with two incised-line shields inclosing the letters WH, and S.
The two lower stages are lighted by plain lancet windows and under the lower western is a late-15thcentury doorway with moulded jambs and threecentred arch in a square head. The clock-chamber, which is the lower story of the top stage, is lighted by rectangular windows, and the bell-chamber is lighted in each wall by a pair of windows of two trefoiled lights and a quatrefoil in a four-centred head.
The timber-framed south porch is modern.
The font has a tall cup-shaped bowl with a series of convex faces divided by vertical rolls or ribs, and a rolledged rim. The base is moulded. It may be of the 15th century or an earlier one re-cut.
A plain chest is dated 1729, the gift of William Avery of Black Hall, Fillongley, but may be older. It has iron straps for the hinges and four staples, and is 6½ ft. long. A 17th-century chair has a carved high back with foliage rosettes and scroll work, and topped by shaped cresting, plain elbows, and turned legs.
In the middle north window of the nave are remains of 14th-century coloured glass including ruby and yellow plain borders, foliage in the foiled heads, and some canopy work in the side lights. The middle light has ruby and white borders with some floral patterning, canopy work, and some mixed fragments, including two men's heads, pieces of drapery, foliage, &c. It has also a reset trefoil-headed panel, taken from one of the other windows, with similar borders and canopy work. In the second north window of the chapel is the kneeling figure of a late-15th-century man with eight sons behind him.
There are six bells in iron frames. The second of 1658 by Bryan Eldredge, the fourth of 1795, the fifth of 1628 by Hugh Watts of Leicester, and the sixth of 1791 by Arnold of Leicester. The others are modern.
The registers begin in 1538.
ADVOWSON
There was a priest living on Robert Despenser's ½ hide in Fillongley in 1086. (fn. 127) Henry de Hastings, lord of the manor of Fillongley, presented to the church in 1248, (fn. 128) and Sir John de Hastings died seised of the advowson in 1313. (fn. 129) His grandson, Laurence de Hastings, Earl of Pembroke, conveyed it in 1345 to his stepfather William de Clinton, Earl of Huntingdon, (fn. 130) who immediately gave it to the prior and convent of Maxstoke, (fn. 131) and secured licence for its appropriation and the ordination of a vicarage. (fn. 132)
After the Dissolution the advowson was granted to Charles Brandon, Duke of Suffolk, in 1538. (fn. 133) In 1608 it was reconveyed to the Crown by William, Lord Monteagle, Gray, Lord Chandos, and Anne his wife, Sir John Egerton and Frances his wife, and also, separately, by Henry, Earl of Huntingdon, and Elizabeth his wife, (fn. 134) and King James presented that same year. (fn. 135) In April 1609 the king gave the advowson to Edward, Earl of Hertford, 'to hold as Charles Brandon, late Duke of Suffolk held'. (fn. 136) Queen Anne presented in 1713 (fn. 137) after which the advowson remained with the Crown (fn. 138) and the Lord Chancellor presented at least until 1900. (fn. 139) By 1915 it was in the gift of the Bishop of Coventry, (fn. 140) who still presents. (fn. 141)
The RECTORY was also granted by the Crown in 1538 to the Duke of Suffolk, (fn. 142) who sold it not long afterwards to Robert Trappes, a London goldsmith, (fn. 143) who also held the rectory of Maxstoke (q.v.) with which this descended (fn. 144) at least until 1806. (fn. 145)
The United Charities:
CHARITIES
William Brierley by will dated 4 February 1715 bequeathed to trustees £100 to buy land, the profits to be distributed amongst the poor of the parish in bread. The legacy is now represented by a field known Poors Piece, let at an annual rent of £7, and stock producing £6 14s. 8d. annually in dividends.
The Butt Fields Charity. The Butt Fields were purchased in 1748 for the sum of £170, the gift of twenty persons for the use of the poor. By an indenture dated 15 March 1748 several parcels of land containing 15 acres called the Butt Fields were conveyed to trustees for the benefit of the poor, aged, and impotent people of the parish. The land is now let at an annual rent of £46.
Francis Holbeche gave a rent-charge of 5s. per annum issuing out of premises at Fillongley called Chapel House, to be distributed in bread. The charge is regularly received and paid out of Chapel Orchard, the site on which the house formerly stood.
Martin Whadcock charged his land at Fillongley with the annual payment of 5s. to the poor of the parish. The charge is now secured on Hopyard Field.
Thomas Holbeche charged two closes called Ousterne Hills in Fillongley with an annual payment of 50s. to be given in bread to the poorest widows and fatherless children in the parish. The charge is regularly received.
Thomas Holbeche by will devised a cottage and garden in Berkswell upon trust that the rents and profits might be disposed of in bread to the poor of Fillongley and Meriden. The Fillongley share of the charity now produces £6 14s. 8d. annually.
Henry Shakespear by an indenture dated 26 July 1803 gave £200 3 per cent. Consols, the interest to be laid out in bread and distributed to the needy poor of the parishes of Fillongley and Arden. The share of Fillongley produces £2 10s. annually.
The above-mentioned charities are now regulated by a Scheme of the Charity Commissioners dated 9 September 1921 under the title of the United Charities. The scheme appoints a body of five trustees to administer the charities and provides that the income, subject to a yearly payment of £1 18s. 6d. to the vicar out of the income of the charity known as the Butt Fields, to be applied in the purchase of books for distribution among the poor, shall be applied for the general benefit of the poor under various heads set out in the scheme. The total income of the charities amounts to about £87.
Ellen Sands by will proved 8 August 1924 gave to the vicar and churchwardens £50, the interest to be expended in the maintenance of the fabric of the church. The legacy was invested and the interest, amounting to £2 3s. 6d. annually, is so applied.
Barnabas Holbeche gave the close in Medley End called Bernards for the repairs of the church. The close is now called the Townpiece and contains 3½ acres. It is let at an annual rent of £3 10s., which is paid to the churchwardens towards church expenses.
White's Fillongley Charity. By an indenture dated 30 October 1660 certain closes and pastures called Bennetts in Arley, also four sellions of land in Arley, were conveyed to trustees to pay yearly to the churchwardens of Fillongley 6s. 8d. and the like sum to the churchwardens of Arley to the use of their churches, the residue of the rents to be evenly parted to the use of the said churches. The land was sold in 1905 and the share of the charity applicable for this parish consists of £2,239 18s. 5d. Consols producing an annual income of £55 19s. 8d. The charity is now regulated by a Scheme of the Charity Commissioners dated 9 April 1907. The scheme appoints the vicar and churchwardens of this parish to be trustees of the Fillongley Charity and directs the yearly sum of £5 out of the income of the charity to be paid to the churchwardens towards the general expenses of the parish church, the residue to be applied in the maintenance and repair of the said church.
William Avery by will dated 10 May 1732 gave all his lands and premises in Arley, Over Whitacre, and Fillongley to trustees to apply £10 yearly out of the rents to a schoolmaster at Arley, £10 yearly for the maintenance of the schoolmaster at Fillongley for teaching 10 poor boys, and £10 yearly for clothing the said boys; the surplus rents to be disposed of in clothing the poor, binding out of poor children as apprentices, and in the relief of the sick and needy of Fillongley. The endowment now consists of property containing 133 acres or thereabouts, together with a sum of stock, the whole producing an annual income of about £385. The charity is regulated by Schemes of the Charity Commissioners dated 12 May 1874 and 2 November 1906. Under the provisions of the schemes a body of 10 trustees is appointed to administer the charity, a sum of £90 out of the income is determined as applicable for educational purposes, and the residue of the income is directed to be applied for the benefit of the poor of Fillongley as set out under various heads.