A History of the County of Warwick: Volume 4, Hemlingford Hundred. Originally published by Victoria County History, London, 1947.
This free content was digitised by double rekeying. All rights reserved.
'Parishes: Mancetter', in A History of the County of Warwick: Volume 4, Hemlingford Hundred, ed. L F Salzman (London, 1947), British History Online https://prod.british-history.ac.uk/vch/warks/vol4/pp116-126 [accessed 23 April 2025].
'Parishes: Mancetter', in A History of the County of Warwick: Volume 4, Hemlingford Hundred. Edited by L F Salzman (London, 1947), British History Online, accessed April 23, 2025, https://prod.british-history.ac.uk/vch/warks/vol4/pp116-126.
"Parishes: Mancetter". A History of the County of Warwick: Volume 4, Hemlingford Hundred. Ed. L F Salzman (London, 1947), British History Online. Web. 23 April 2025. https://prod.british-history.ac.uk/vch/warks/vol4/pp116-126.
In this section
MANCETTER
In 1821 the ancient ecclesiastical parish of Mancetter was still undivided. At the present time within the boundaries of 1821 four separate civil parishes are to be found. (fn. 1) They are the parishes of Mancetter, Atherstone, Hartshill, and Oldbury.
The old parish, in the north-east of Warwickshire on the borders of Leicestershire, was very roughly diamond-shaped. (fn. 2) Starting from Fieldon Bridge, (fn. 3) the most northerly point of the parish, where the road from Atherstone to Ashby de la Zouche crosses the River Anker, the boundary followed the course of the river to the Watling Street at Witherley Bridge, southeast of Atherstone. Then it ran down the Watling Street for 1¾ miles before turning south to meet and follow the River Anker once more for about a mile. The boundary crossed the Coventry Canal and reached the road from Nuneaton where it forks right to Atherstone and left to Coleshill. From this point the boundary continued west, crossing the Coleshill road 2½ miles from Nuneaton, and running parallel with this road for a short distance, through the colliery village of Chapel End in the most southerly part of the old parish. Next the boundary turned north-west up a small stream till it reached Ridge Lane, (fn. 4) on the eastern edge of Monks Park Wood, up which it ran to a point where the lane turns off to Baxterley. Here it made a small divagation due west to inclose the Outwoods and resumed its former direction, following the Innage Brook, (fn. 5) which passes just west of Atherstone and joins the Anker at Fieldon Bridge.
Within these boundaries the land is fairly flat to the north and east in the neighbourhood of the River Anker, where the altitude is about 240 ft. To the south and west, however, the ground rises steeply to heights of 460 ft. at Hartshill and 560 ft. at Oldbury.
The Coventry and Fazely Canal, which crosses the old ecclesiastical parish in a north-westerly direction, entering it near the south-eastern corner, was begun in 1768, and the section to Atherstone was completed in 1770. Across the parish, too, roughly parallel with the Watling Street and the Coventry Canal, runs part of the Trent Valley section of the L.M.S. Railway. The three converge on the town of Atherstone. (fn. 6)
The road system has changed little since 1821. (fn. 7) Then the backbone of the system was the Watling Street, (fn. 8) running north-west through Atherstone, where it was joined by roads from Coleshill in the south and Ashby de la Zouche in the north; while, a mile southeast of the church there was its junction with the Nuneaton road. (fn. 9) This passed through the village of Mancetter, and continuing south, skirted the village of Hartshill before joining the Coleshill-Nuneaton road. Less important roads and lanes linked the major roads already mentioned and, except in the civil parish of Hartshill, where industrialization has taken place, their number and direction have not altered since Greenwood made his map.
The district seems to have been thickly wooded in early times, particularly in the western portion, and references to old and new assarts occur in 1233, when the parks of Armele and Morleg are also mentioned. (fn. 10)
Within the old parish there are traces of Roman occupation. (fn. 11) According to the Iter Antonini the Roman settlement called Manduessedum lay 11 miles beyond Venonae (High Cross) and 15 miles short of Letocetum (Wall) on the Watling Street; (fn. 12) and it was situated near the junction of a road from Ratae Coritanorum (Leicester) with the Watling Street. (fn. 13) Visible Roman remains at Mancetter consist of a rectangular earthwork which is crossed by the Watling Street. (fn. 14) Recent excavations suggest that here, as elsewhere on the Watling Street, there was originally a posting station, which perhaps grew into a considerable settlement. (fn. 15) Camden says that stone-pits near Mancetter were worked during Roman times, probably for the maintenance of the Watling Street. (fn. 16)
At Oldbury, on the summit of a commanding eminence, a 'quadrangular fort', covering about 7 acres, was supposed by Dugdale to be of Roman origin, (fn. 17) but has now been shown to be of prehistoric date. (fn. 18)
MANCETTER
Acreage: 1,582.
Population: 1911, 703; 1921, 763; 1931, 702.
The civil parish of Mancetter, with the hamlet of Oldbury, consists of the central portion of the ancient ecclesiastical parish. The bulk of the old village of Mancetter, including the church, the almshouses, and the manor-house, is built round the Nuneaton-Atherstone road, a little to the south of the Watling Street, to which it is connected by Harper's Lane, which enters the main highway near Witherley Bridge on the Atherstone side. In the last few years many houses have been built between the old village and the Watling Street.
The Plough Inn, north-east of the churchyard, has in its south wall, which is of whitewashed stone rubble, a blocked four-centred doorway and a blocked window with a three-centred head and hood-mould, and also traces of a second window, all probably of the early 16th century. The upper part of the wall is of 18th-century brickwork.
The row of six almshouses on the west side of the churchyard have an inscribed tablet recording their erection by James Gramer, esq., Citizen and Goldsmith of London and a native of this place, at a cost of £2,000, A.D. 1728. They are built of red brick, with sash windows and doorways with head-lights.
There is another row of modern almshouses in the main road east of the churchyard.
The Manor House, south-west of the church, was the home of Robert Glover, the martyr. It is a timber-framed building dating from about 1330 and preserves a great deal of the original construction despite many later alterations. The original plan consisted of a great hall facing east and west, and a north cross-wing of two stories. There was probably no solar wing, but about 1480 the south half of the great hall had an upper floor inserted, to serve the same purpose. The existing south wing was added about 1580 and had a smaller wing projecting southwards from its west half. The west end of the 16th-century wing was altered early in the 18th century to provide a larger room there (with a bay window) which encroached on the smaller wing; at the same time the grounds were embellished with gateways, summer houses, &c. In the 19th century (the date mentioned is 1811) the north half of the main block had a new east wall built out about 1½ yards in front of the old front, and part of the original wall was destroyed, although the doorway to the screens was saved. Presumably this was when the house became two tenements. It has now been reconverted into a single domicile and additions (kitchen, &c.) have been built behind the north wing, and other improvements carried out, such as replacing the Venetian Gothic windows of the 19th-century front with square-headed casement windows and facing other walls with timber-framing, &c. The central chimneystack and the upper floor of the north half of the hall were inserted probably in the 17th century; the fireplaces in it are modern alterations, but the shaft above the roof is of rectangular plan with small square pilasters of 17th-century bricks. The back of the main block shows some of the original framing—heavy curved braces &c.—and the original low eaves of the great hall. One of the windows in it, of four pointed lights, incorporates the two halves (in the outermost lights) of an original trefoiled pointed head of oak, the modern intermediate heads being copies. The upper story has two gabled dormers, of which the timbers are ancient (probably 17th century) with modern window-frames. Both north and south wings have large projecting chimney-stacks on their outer walls, probably earlier than the central chimney-stack. The side walls are faced with rough-cast, but the small projecting south wing shows old framing and has a blocked east doorway with a triangular lintel.
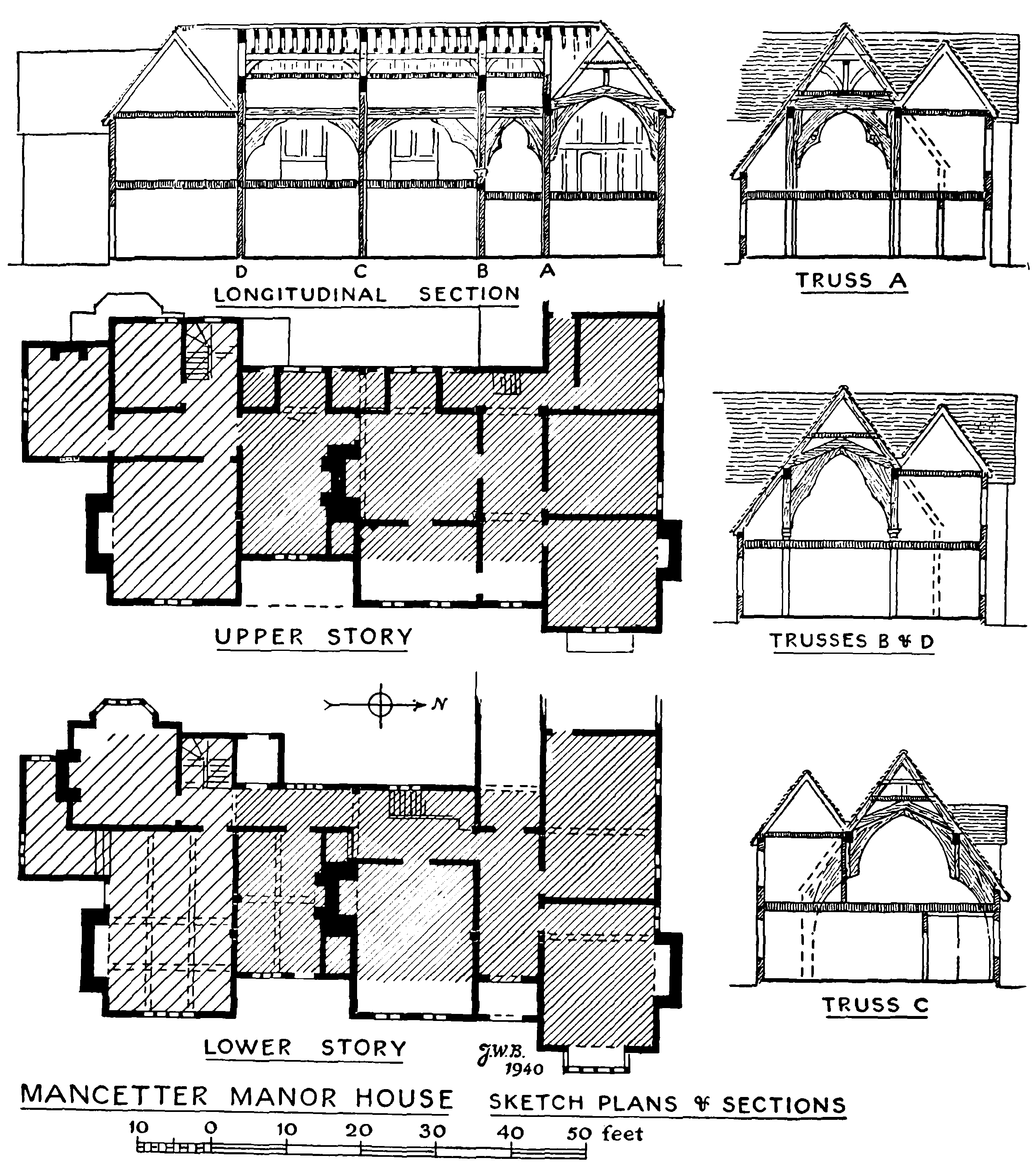
Plans of Mancetter Manor House
With all the subsequent changes it is remarkable that the house preserves almost intact the trusses of the great hall and north wing. The hall, about 40 ft. long, consisted of two 16-ft. bays and an 8-ft. north bay for the 'screens'. Over all it was about 25 ft. wide, which includes side-aisles of about 5½ ft. Four trusses remain. The north truss of the narrow screens bay, forming part of the side of the north wing, has a 14-ft. middle bay with a tie-beam (or more properly a collar-beam) cambered on its upper edge and supported by braces forming a chamfered pointed arch with shallow trefoil cusping, between the hammer-headed story-posts. The aisles are divided from this middle part by similar smaller arches, at right angles to the truss, below the side-purlins.
The truss between the screens and hall proper has a 14-ft. middle bay with chamfered story-posts with moulded capitals about 12 ft. above the ground floor. The capital of the eastern post is preserved, just above the bedroom floor; that of the other has been cut back. The bay has a very highly cambered collar-beam supported by a trefoil arch differing somewhat from the other; the actual points of the cusps have been sliced off. There were doubtless spere-arches or cusped braces in line with this middle arch, but they are now non-existent. The great middle truss of the hall spanned the whole 25 ft. with a large trefoiled pointed arch below another highly cambered collar-beam. Above these trusses, now concealed by the ceilings, are king-posts and curved braces below upper small collar-beams. The side-purlins continue southwards from the screens-bay but have moulded upper members. They are supported against the outer trusses of the two 16-ft. bays by foiled brackets or half-arches and against the sides of the middle truss by plain curved braces. The timbers are extraordinarily heavy, up to 3 ft. in breadth. The posts are rather lost in the later partitions in the lower story, but the western post of the middle truss is visible. The lower story of the southern of the two 16-ft. bays has moulded ceiling beams and cornices of c. 1480. The beams cross each other, and that which meets the south wall is supported by a similarly moulded post and curved bracket. This floor was put in at this early date probably to form a solar, leaving the hall only half its original size, until the central chimney-stack and upper floor of the north half and screens were put in in the 17th century. The original east entrance to the screens was left in place: it is pointed and has moulded posts and half-arches, each in one piece.
The north wing, of two stories, is of three 14-ft. bays divided by original trusses that have highly cambered tie-beams supported by two-centred arches and carrying king-posts below central purlins. The front (eastern) room of the lower story has a wide fire-place with an early-16th-century moulded bressummer and a 17th-century iron fireback with the Royal Arms and initials C.R. Over it is a made-up overmantel of five round-headed 17th-century panels, three carved and two plain, divided by split turned balusters.
The central chimney-stack has modern fire-places. The southern room is lined with 17th-century panelling, part of which gives concealed access to a space east of the chimney-stack, which was probably used as a hiding-hole, there being an exit from it to the roof space. West of the northern room is a wide corridor from which rises a late-17th-century staircase with turned balusters and moulded handrail. In this corridor, against the partition dividing it from the room, is reset panelling inscribed 15 HF 97 HOMO BULLA (='man sester').
The lower story of the south wing has late-16th-century chamfered cross-beams in the ceiling, scribed where they intersect, and with broach stops. There is no distinctive roof construction visible in the upper story. The projecting chimney-stack has modernized fire-places.
The altered room with the bay-window at the west end of this wing has an early-18th-century dado with bolection-moulded fielded panels.
The east wall inclosing the forecourt of the house has a middle entrance with 18th-century gate-posts with stone ball-heads, and at each end of it is an 18th-century summer house with sash windows and a pyramidal roof. There are similar gate-posts against the north side of the house.
The Manor Farm, south of the Manor House, was the residence of Mrs. Joyce Lewis, another 16th-century martyr; it is now a tall building of brick of c. 1700. The plan is L-shaped with a staircase wing in the angle. It has a 17th-century timber-framed barn.
It is probable that medieval Mancetter was much larger than its modern successor, but that the decline of the village began in the 15th century. The early disintegration of the manor (fn. 19) would facilitate partial inclosure and tend to be a depopulating factor. (fn. 20) Camden describes Mancetter as a poor little village containing not more than fourteen houses, (fn. 21) while Ogilby refers to it as a 'small tho' ancient place'. (fn. 22)
MANORS
MANCETTER
MANCETTER is not mentioned in the Domesday Survey, and Dugdale's suggestion (fn. 23) that it formed part of the Countess Godiva's estate of Atherstone is improbable, as it does not seem to have passed with her other lands to the Earls of Chester but, certainly by 1235, (fn. 24) was among the fees of the Earl of Warwick, and so continued until at least the 14th century. (fn. 25) By 1242 a mesne lordship was held by Henry de Hastings, (fn. 26) and it continued in this family, the manor being held of John de Hastings in 1313, (fn. 27) of the Countess of Pembroke in 1365, (fn. 28) of Lord Grey of Ruthyn, heir of the Hastings, in 1414, (fn. 29) of Thomas Grey of Barwell (Leics.) in 1503 and 1546. (fn. 30) In 1615 it was held of William Roberts, who had then acquired the manor of Barwell, (fn. 31) and as late as 1779 was still held of Barwell. (fn. 32)
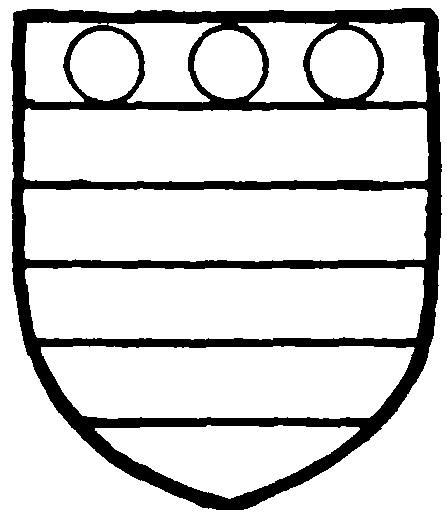
Grey of Ruthyn. Barry argent and azure with three roundels gules in the chief.
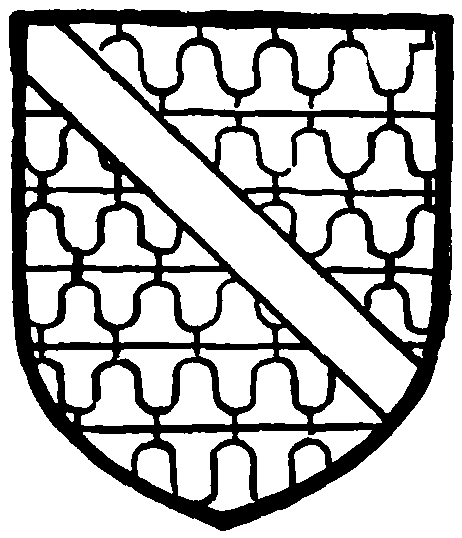
Mancetter. Vairy argent and sable a baston gules.
In 1196 Walter de Mancetter granted land for the endowment of the parish church. (fn. 33) In 1221 (fn. 34) and in 1232, Hugh de Mancetter held the manor, except that portion which was held for life by Emma, the widow of his father Hugh and then wife of Gilbert Croc. (fn. 35) Like Walter, he was a benefactor of the church of Mancetter. (fn. 36) In 1251 he received a grant of free warren in his demesne here. (fn. 37) The manor passed to John de Mancetter, apparently grandson of Hugh, (fn. 38) who died in 1296. (fn. 39) Guy, John's eldest son, succeeded to the manor. (fn. 40) Guy died in August 1365 and his possessions were divided among the representatives of his three daughters, Margaret, who survived him, Julian and Lucy, who both predeceased their father, (fn. 41) and the unity of the manor was never reestablished. It remains to trace, as far as possible, the subsequent history of the disjecta membra of the manor.
One third of the manor passed to Lucy's son William, the child of her marriage with Peter Prilly. (fn. 42) The pedigree of the Prilly family, most of whom seem to have been shortlived, is obscure, (fn. 43) but a later Peter died in the summer of 1414, possessed of ⅓ of the manor of Mancetter. (fn. 44) His son and heir Thomas died three years later, and the property passed to his brother Edmund, a minor. (fn. 45) Richard Waver, grandson of Anne, Edmund's daughter (or more probably sister), sold his interest in about 1491 to Richard Cave of Northampton. (fn. 46) Cave, in his turn, disposed of this third of the manor to Sir William Fielding of Newnham. (fn. 47) The new owner died in 1548 and his share of Mancetter, then and later described as 'the manor', passed to his son, Basil. (fn. 48) In 1623 Basil, grandson of the first Basil, (fn. 49) sold it to Alice, Lady Dudley. (fn. 50) She, in turn, conveyed her estates to the then incumbents of Mancetter, Leek Wotton, Ashow, Kenilworth, Monks Kirby, and Stoneleigh, to augment the stipends of these poor benefices in perpetuity, (fn. 51) this manor being assigned to the vicar of Stoneleigh. (fn. 52)
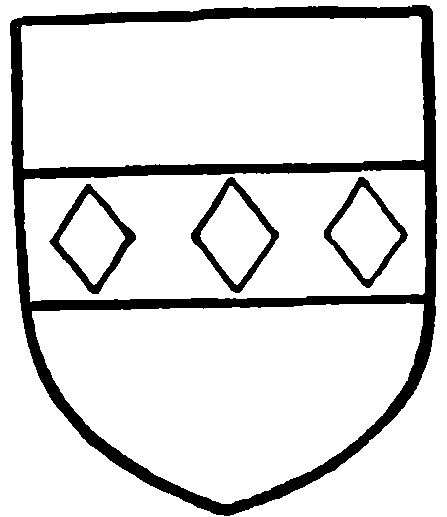
Fielding. Argent a fesse azure with three lozenges or thereon.
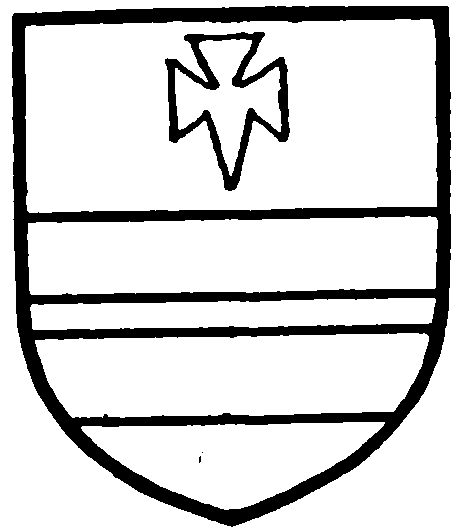
Holte. Azure two bars and in chief a cross formy fitchy or.
Guy de Mancetter's daughter Julian (fn. 53) married Geoffrey, lord of Brokehull in Hertfordshire. Their son, another Geoffrey, inherited one third of the manor of Mancetter in 1365; he was outlived by his wife Ellen, heir of John de Roos, who died in 1419 holding her husband's share of the manor. (fn. 54) A moiety of the third of the manor of Mancetter called BROKHOLES passed to their elder daughter Joan widow of Thomas Aspall and in 1443 wife of Robert Armeburgh. (fn. 55) She apparently had no issue and the whole third came to John Sumpter son of Ellen's younger daughter Margery. John died in 1425–6 (fn. 56) and in 1437 one of his sisters and co-heirs Ellen Bellers was dealing with her part of the manor, here called a moiety of the manor of ROSEHALL in Mancetter, with the reversion of the estates held for life by Thomas Barnard, husband of her late sister Christine. (fn. 57) Ellen subsequently married Ralph Holte, (fn. 58) whose great-grandson Sir Thomas Holte in 1544 sold his part of the manor to Thomas Ludford and Robert Greene. (fn. 59) Greene died in 1546 seised of a moiety of a third of the manor of Mancetter. (fn. 60) His heir was his son Robert, but the estate passed to his younger son Thomas, who died in 1559, leaving two infant daughters. (fn. 61) One of these, Margaret, married Abraham Cook, and their son (fn. 62) Isaac Cook sold it to Richard Whitehall, who had already acquired the manor of Oldbury (q.v.) in 1627. (fn. 63) On Richard's death in 1640 it passed to his son, William, (fn. 64) whose daughter Dorothy was the wife of John (or Edward?) (fn. 65) Farmer, and then, with Oldbury (q.v.) to the Okeover family, (fn. 66) who held it throughout the 18th century, using the title of lords of the manor. (fn. 67)
Stafford Baxter, gentleman, of Atherstone was described as lord in 1848. (fn. 68) Since the middle of last century, the Dugdale family, who own the majority of the land in the parish, have been lords of the manor. The present representative of the family is Sir William Dugdale, bart., of Merevale Hall.
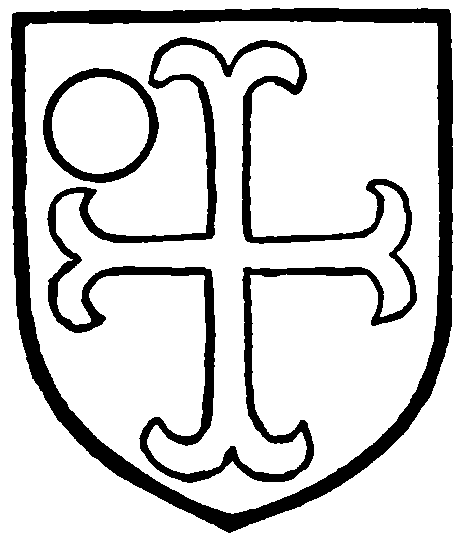
Dugdale. Argent a cross moline gules with a roundel gules in the quarter.
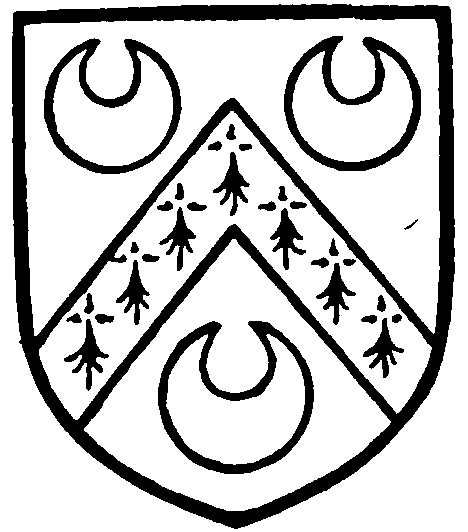
Glover. Sable a cheveron ermine between three crescents argent.
Margaret the third daughter of Guy de Mancetter left a daughter Rose, who married Leonard Worthyn and had three daughters, Elizabeth wife of Robert Reynald, Alice wife of Thomas Arblaster, and Agnes wife of Nicholas Roweley. (fn. 69) Elizabeth had a daughter Joan who had married William Harper before 1433. (fn. 70) Her share remained in this family for just on a century and was then sold by Thomas Harper, (fn. 71) part to John Glover, and part to Thomas Lewes. (fn. 72) John Glover died in 1535 holding a moiety of a ninth part of the manor of Mancetter. (fn. 73) His son John possibly acquired the other moiety, as when he died in 1558 he was said lands'. (fn. 74) John's heir was his nephew Hugh, who died in 1615 holding what was then called one fifth of the manor. (fn. 75) From his son Edward, who was dealing with the manor in 1623, (fn. 76) the further descent of this share is unknown, but by 1677 it had come to Francis Gramer, whose eldest son Thomas in 1704 devised it to his brother James. He left it to his sister Susan Rogers for life, with remainder to his nephew Matthew Abell, who devised it to his sister Rhoda Dix. She conveyed it in 1740 to Susanna Miller, whose son the Rev. Arthur Miller restored the manor-house and left the property to his son Arthur Gramer Miller, who owned it in 1811. (fn. 77)
Thomas Arblaster's grandson Richard died in 1502 seised of one third of one third of the manor of Mancetter, leaving an infant son Humphrey. (fn. 78) This share seems to have come to Amias Hill, who with his wife Joyce in 1550 sold one third (of one third) of the manor and water-mill to Thomas Lewes; (fn. 79) for Dugdale states that both the Roweley and Arblaster shares were acquired by Lewes, (fn. 80) and he had married, before 1542, Eleanor daughter and heir of Thomas Rowley. (fn. 81) Thomas Lewes died in August 1558, having settled two thirds of one third of the manor on his son John at his marriage with Elizabeth daughter of Robert Bradshawe. (fn. 82) John died seised thereof six months after his father, leaving an infant son Edward. (fn. 83) In 1625 Edward's son George Lewes sold the estate to William Cumberford, (fn. 84) and his son Humphrey sold it in 1640 to Robert Wood, (fn. 85) whose son William sold it in 1683 to Samuel Stevenson. His daughter Esther married John Allayne; their granddaughter Esther in about 1777 married John Hinks, whose son Thomas Cowper Hinks held the property in 1811. (fn. 86) Thomas Hinks was one of the principal landowners in 1880. (fn. 87)
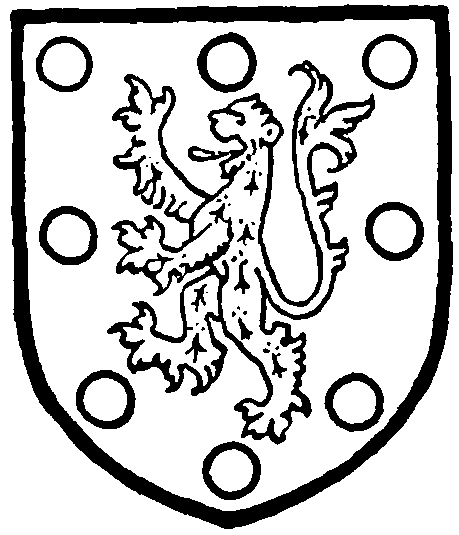
Hinks. Gules a lion ermine within an orle of roundels alternately or and argent.
The south-western part of the undivided ecclesiastical parish of Mancetter forms the civil parish of Oldbury. (fn. 88) The hamlet of Oldbury itself lies in the south of the parish just inside the boundary. It is joined to the village of Hartshill by a road which runs along the south side of Hartshill Hayes, while an old bridle path due north from Oldbury meets the Coventry Canal at Mancetter Bridge and after crossing the railway ends in the village of Mancetter.
The hamlet consists of a few houses grouped round an eminence crowned by Oldbury Camp. Within the area of the camp there stands Oldbury Hall, (fn. 89) a large 18th-century Palladian house of three stories with walls of brick coated with cement. It has a portico on the south-west front of two-story height with Ionic columns and a pediment and on the opposite front a large bow window. Lower wings flank the sides.
To the north-west of the camp are Oldbury quarries, joined to the Coventry Canal and to the main line of the L.M.S. Railway by a tramway to the north-east. Near the quarries is a reservoir, 11 acres in extent, which belongs to the Coventry Canal Company. There is much woodland in the parish and most of it appears to date from the early part of the 19th century. (fn. 90) The Stockingford branch of the L.M.S. Railway terminates in the south-west of the parish, in Ironstone Wood at Coalpit Fields, (fn. 91) near its junction with a mineral railway from Ansley Hall Colliery.
MANOR
Oldbury appears to have been granted to the Abbey of Polesworth before the Conquest, as tradition says that when the nuns were evicted from Polesworth by the first Robert Marmion they retired hither. (fn. 92) About 1130 the second Robert Marmion and Milicent his wife agreed to the removal of the convent from Oldbury to Polesworth, which was confirmed by Roger, Bishop of Chester (1129–49). (fn. 93) At the same time Walter de Hastings and Athewise his wife granted to the nuns the estate of Oldbury, which Hugh son of Richard (of Hatton) and Margaret his wife confirmed to them. (fn. 94) Somewhat later Walkeline de Mancetter also confirmed this grant. (fn. 95) It remained in the hands of the convent, being valued in 1535 at £6 0s. 10d., (fn. 96) until the Dissolution, when it came to the Crown. In February 1542 OLDBURY, now first termed a manor, with the free warren and other rights formerly belonging to the convent of Polesworth, was granted to Charles Brandon, Duke of Suffolk. (fn. 97) The Duke at once disposed of his interest to Robert Greene, (fn. 98) who died in 1546. (fn. 99) His son Robert sold it to John Symings, (fn. 100) from whom it passed in 1565 to John Bull. (fn. 101) Jasper Fisher had acquired Oldbury by 1576, (fn. 102) when he conveyed it to Richard Bostock, probably for settlement on his marriage with Margaret Bostock. Jasper was dead by 1581, when Anne wife of Richard Wolveriche and Katherine Norwood, widow (his heirs) (fn. 103) conveyed the manor to Margaret Fisher, his widow. (fn. 104) She in 1599, as Margaret Saunders, widow, of Ewell, in Surrey, transferred it to her stepson, Sir Nicholas Saunders, his wife Elizabeth, and William Blount of Arleston, Derbyshire. (fn. 105) In 1604, they sold it to Richard Whitehall (fn. 106) who subsequently acquired part of the manor of Mancetter (see above). Richard died in 1640, when his heir was William Whitehall, his son by Joan Maddock, whom he had married in 1606. (fn. 107) William and Dorothy Whitehall were dealing with the manor in 1657, (fn. 108) but it is not clear who this Dorothy was. William had a daughter Dorothy who married (c. 1676) Edward Farmer of Hartshill, who registered his pedigree in 1683, (fn. 109) but he was not born until 1657. In 1672 Dorothy Farmer, widow, held the manor. (fn. 110) She was apparently the granddaughter of Richard Whitehall by his first wife Joan Wriothesley, (fn. 111) and had married John Farmer of Baddesley (no relation of Edward). Her son John Farmer held Oldbury in 1730 (fn. 112) and seems to have left two sons, John and Matthew, and a daughter Elizabeth, who married Thomas Okeover. (fn. 113) Rowland Okeover son of Thomas married Patience daughter of Matthew Farmer and inherited Oldbury from his wife's uncle John Farmer. (fn. 114) The manor then passed to the descendants of Rowland by his second wife Alice Gregory, and the Okeovers were lords of the manor from 1745 onwards, (fn. 115) Haughton Charles Okeover being so described in 1850, (fn. 116) shortly after which date the manor appears to have been extinguished.
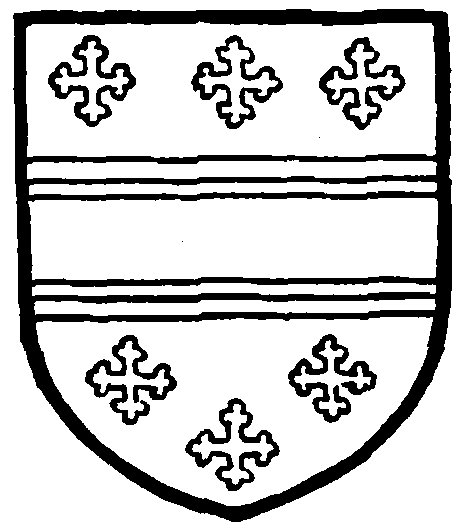
Polesworth Abbey. Azure a fesse cotised argent between six crosslets or.
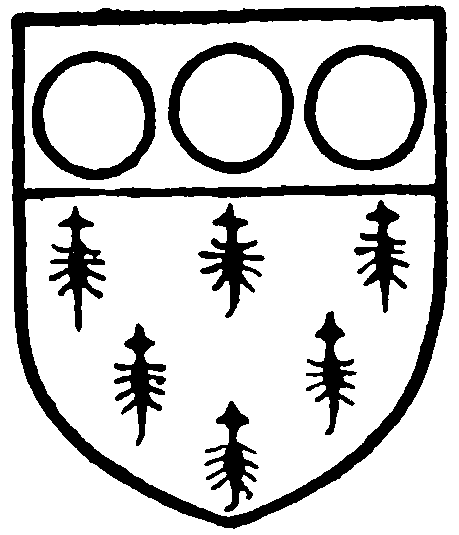
Okeover. Ermine a chief gules charged with three bezants.
CHURCH
The parish church of ST. PETER consists of a comparatively long chancel, nave, north and south aisles, south porch, and west tower with a modern vestry north of it. The walls are built of various local stones and the roofs are tiled.
There is evidence of 12th-century origin in the masonry of the chancel walls, but apparently nave and chancel were remodelled or rebuilt fairly early in the 13th century. In the second half of the 13th century a north aisle was built, with the arcade of three bays, but it was widened to its present limits nearly a century later. The south aisle and arcade seem to have been complete additions of the early 15th century. One peculiar feature is that the nave-angles (except the north-western) have buttresses that are not in line with the arcades but outside them, as though the nave was originally wider and the arcades were built within the church before the side walls were pulled down.
The chancel has windows of the same period as the south aisle, but it appears to have been previously remodelled in the 13th century, probably when the nave was built or rebuilt.
The west tower was obviously added after the 13th-century west wall of the nave, of which the original window is covered by the tower. The space which the tower occupies seems to have been limited by the boundary of the grounds of the Manor House and it was provided for processional purposes with north and south archways. These date from the late 14th century, at least so far as the jambs are concerned; the heads of the arches and the upper part of the tower are of two or three periods of the 15th century. There was probably a spire, the squinches for which still survive. The clearstory was added late in the 15th century to the nave.
The south porch is of the early 17th century. Restorations of the fabric were done in 1876 (£2,770), 1911 (£450), and 1930 (£620).
The chancel (43½ ft. by 19 ft.) has an entirely restored east window of five cinquefoiled lights without tracery, below a two-centred head with an external hood-mould. The north and south walls have each three similar 15th-century windows, each of three cinquefoiled lights. The south-eastern is recessed for a sedile. Below the middle south window is a 16th-century priests' doorway with roughly square jambs and a three-centred head: its threshold is two steps below the chancel floor.
The lower part of the east wall is of ancient squared ashlar, probably of the 12th century, with restored plinth and string-course. The wall flanking the window is of rubble work mostly squared; the gable-head is modern. The side-walls are of old rubble work and have a late-12th-century string-course below the windows. The rubble below it is of red-brown material and the upper of a lighter yellow material, probably 15th-century; the chamfered plinths are old. At the east angles are 15th-century diagonal buttresses, but the side-walls have each two 13th-century buttresses, altered at the tops. The northern have five offsets; the southern have stop-chamfered edges and are of one stage, treated curiously below the top weathering with stones that look like small coffins set upside down. At the eaves are moulded string-courses.
Flanking the east window inside are two 15th-century image-niches with moulded jambs and projecting cinquefoiled gabled heads with crocketed pinnacles, between pilasters with similar pinnacles. They have been cut away below the springing lines. The southern has a moulded bracket. In the south wall is a 15th-century piscina with moulded jambs and a trefoiled ogee head with sunk spandrels and hood-mould with head-stops. The basin is square. Opposite is a plain locker with a modern door.
The gabled roof, of four bays, is of the 17th century, with trusses having cambered tie-beams and two collarbeams supported by sloping posts. On each side are two purlins with slightly curved wind-braces. The wall-plates are moulded.
The chancel arch, of the full width of the chancel, is of modern restoration. It has triple-shafted responds with moulded capitals and bases of 13th-century form. The head is of two orders, the inner chamfered, the outer moulded with rolls and hollows; the hoodmoulds have mask-stops.
The nave (49 ft. by 26 ft.) has north and south arcades of three bays. The northern has 13-ft. bays with octagonal pillars and responds with late-13th-century moulded capitals and 'hold-water' bases of doubtful antiquity. The pointed heads are of two chamfered orders with medium small voussoirs, all of grey-white sandstone. The southern arcade has 15-ft. bays. The pillars are of elongated octagonal plan with the splays continued in the two-centred heads, which are of medium large voussoirs. The capitals are of 15th-century mouldings but the restored bases of 13th-century contours. There is some modern re-tooling or renovation, and it is possible that it has been partly rebuilt.
The east wall of the nave, beyond the chancel-arch responds, is 3 ft. 9 in. thick in the lower part, setting back above externally to the thinner wall over the chancel arch, and is probably of the 12th century. The part south of the chancel has a moulded stringcourse like that of the chancel but 15 in. higher. The slender buttress of the 13th century at this angle is built rather south of the line of the south arcade; it has an ashlar face and rubble sides. The corresponding north-west buttress (also out of line with the arcade) has been rebuilt, the base being of 18th-century bricks. The wall above, of restored ashlar, is gabled. In the west wall, of about the same thickness, is a very tall 13th-century lancet window, now covered by the tower; the jambs are rebated and the splays have ashlar angles. The head has an external hood-mould with human-head stops; the two-centred rear-arch is of square section. Above it, seen in the tower, is the outline of the original gable-head and a small gablelight. The wall is of rough ashlar; it has no plinth, but there are the remains of a string-course like that at the south-east angle. Two 13th-century buttresses are left in place, inside the tower. They rise to the level of the gable-light where they are cut off square at the top. Another shallower buttress south of the tower, like the eastern, does not line with the arcade. If there was a north-west buttress it has been removed for the modern vestry, to which a canted doorway has been cut in the angle. The clearstory has three late-15th-century windows each side, each of two trefoiled lights below a depressed four-centred head. The north wall is built of red sandstone rubble and the south wall of grey.
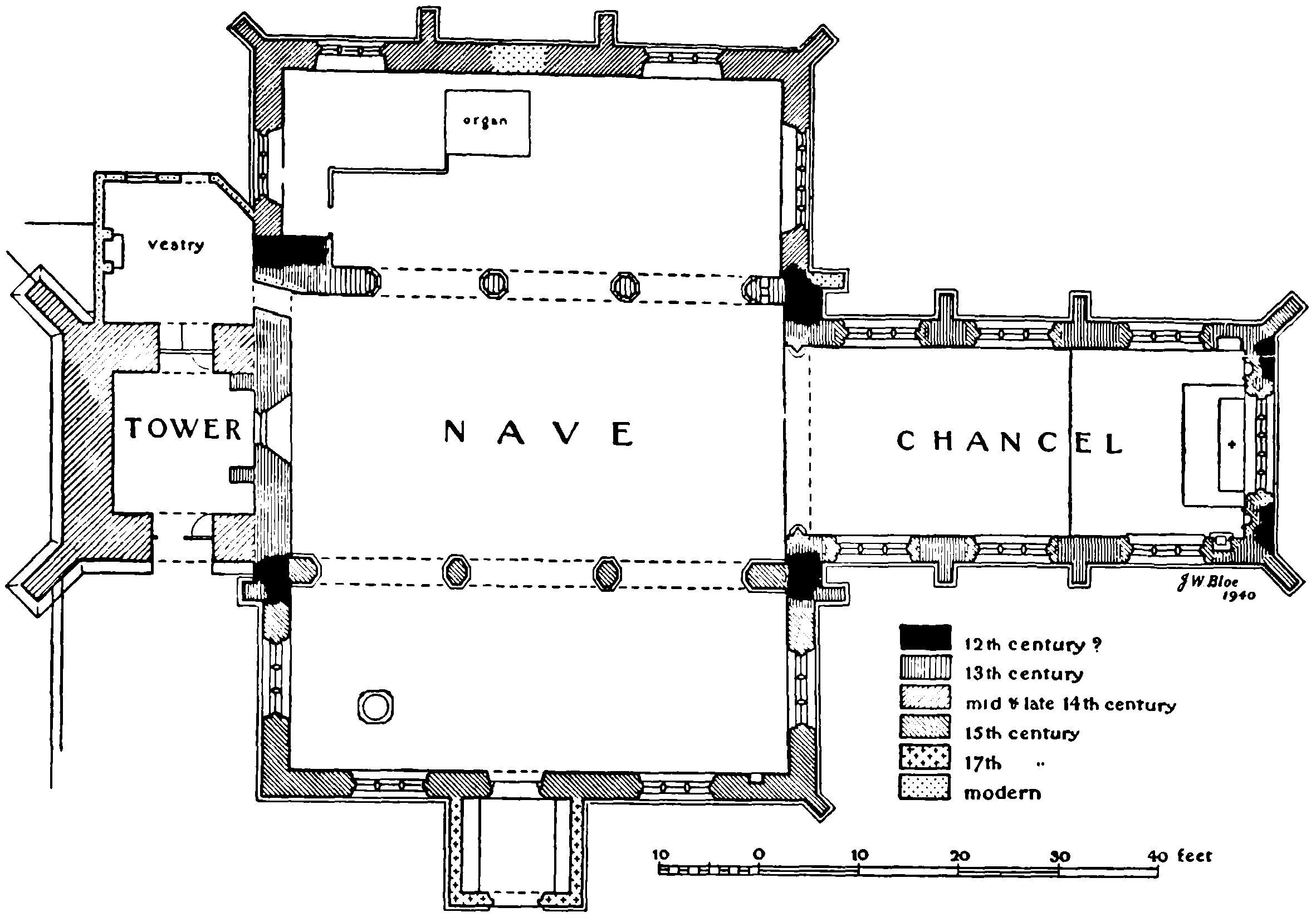
Plan of Mancetter Church.
The gabled roof is of low pitch and is divided into five bays by moulded tie-beams with short king-posts. The wall plates are moulded and there is a purlin on each side and a ridge-pole. It is said to be modern, but some of the timbers may be ancient.
The north aisle (19½ ft. wide) has a large 14th-century east window of five trefoiled lights and foiled net tracery in a two-centred head with an external hood-mould. In the north wall are two windows of c. 1340–50; each has three cinquefoiled lights, the eastern with foiled leaf-tracery, the western with cusped intersecting tracery. The west window is like the last but taller.
The windows and walls are of cream-tinted sandstone ashlar. The plinths have a projecting chamfered top course. The end walls are gabled and have ancient copings, and the eastern has a weatherworn cross at the apex. At the angles are diagonal buttresses of ashlar, and the north wall has old buttresses dividing it into three bays. A patching of modern ashlar in the middle bay indicates a former doorway.
The wall east of the north arcade was pierced by a 10-in. trefoiled squint cut at right angles through the wall, and closed now by thin blocking in the middle of the wall to form two small niches. In the south-west angle is a considerable thickening of the wall west of the arcade, but of uncertain age.
The gabled roof is of three and a half bays with three trusses having stop-moulded tie-beams: these, as indicated by the peg-holes, originally had braces under the ends, which with the wall-posts have now disappeared. Above them are collar-beams supported by arched braces having a middle pendant. There are intermediate trusses without the tie-beams. On each side is a purlin with curved wind-braces forming pointed arches. The roof is probably of the 15th century but reconstructed subsequently.
The south aisle (18½ ft. wide) has 15th-century east and west and two south windows, each of three cinquefoiled lights under a high segmental-pointed arch. The south doorway between the windows has moulded jambs and pointed head. At the east end of the wall is a piscina.
The walls, that have 15th-century moulded and chamfered plinths, are built of a variety of materials. The lowest six to nine courses of the east and south walls are of grey and yellow sandstone ashlar, probably re-used material from the earlier nave wall; above that they are of rubble. The west wall is all of rubble of a very dark brown stone. Both end walls are gabled and have old copings. At the south-east angle is a diagonal buttress of yellow ashlar with a moulded offset. The south-west angle has cream-white lower and yellow upper quoins. On the south wall near the east buttress is a scratched mass-dial.
The gabled roof, probably of the 17th century, has chamfered tie-beams and collar-beams supported by arched braces, dividing it into six bays. On each side is a purlin supported by straight wind-braces.
The south porch is of early-17th-century red brick, on an earlier stone plinth like that of the aisle. The entrance, of stone, has moulded jambs with imposts and a semicircular head. The gable-head has an old moulded coping and in it is a sun-dial.
The west tower (14 ft. square) is of three stages, (fn. 117) divided by moulded string-courses differing one from the other; it has a plinth of two moulded courses. At the west angles are deep diagonal buttresses reaching nearly to the embattled parapet. The east angles have square buttresses.
In the north and south walls are 6-ft. archways, probably for processional purposes, and the only means of entrance to the tower. They have square jambs with moulded imposts of the 14th century. The pointed heads are of two large chamfered orders and are probably later than the jambs, on which they rest awkwardly. The archways are closed with wood-framing containing 18th-century windows and a south doorway. The west face has no piercing in the lowest stage, but the second stage has a window of two trefoiled lights below a two-centred head. The bellchamber is lighted by windows of two lights with a transom and cinquefoiled heads under a four-centred main head with an external hood-mould.
The ashlar masonry of the walls indicates that the tower was built in several periods. The responds of the side archways with their imposts and four courses above, and the same level on the west face are grey sandstone of the 14th century and of rough ashlar inside. The next ten courses, including the lower string-course and the pointed heads of the arches, are of yellow-red sandstone of the 15th century. The remainder up to the parapet is of yellow-ochre tinted stone without a trace of red. On the south wall of this part are two masonic carvings in small panels. The lower may be intended for a crampon used for lifting stones. The upper is an axe and a mason's square with a plumb-bob.
The roof is pyramidal, probably of the 18th century, and is tiled, but in the angles are two-centred squinches for a spire. The tower walls of rubble inside are rough and broken at the tops below the roof, as though the spire had fallen.
The east window is filled with some fine ancient coloured glass including part of a 14th-century 'Jesse' window and other remains from Merevale Abbey. Some of the glass, however, may be indigenous to this church if not to this particular window. The 'Jesse' subjects are set high up in the middle light and consist of three figures with the yellow and white vine-stem entwined about them and having green and yellow leaves. The uppermost is King David, crowned and holding a harp. He wears a red gown and yellow mantle. A ruby band on his right in opposition with the Jesse stem on his left forms a vesica piscis panel, like most of those in the Merevale Church window. The lower part of the panel is a jumble and the background is blue. In the top spandrels above the vesica are two brown squirrels eating nuts. The next lower is a crowned king holding in his left hand a scroll inscribed IACONIAS. The lowest is also a king holding a scroll inscribed AS[A] in his right hand and in his left an upright sword. A border down the south side (only) of the three has yellow cinquefoil flowers alternately with pieces of ruby. At the top of the light is a 14th-century figure of St. Margaret. She holds a book in her right hand, and in her left a staff with a yellow cross head, its foot piercing the upturned mouth of a dragon. The figure is set in a yellow-white niche which has an ogee head and crocketed hood-mould. The background is made up of 14th- and 15th-century fragments.
In range with these four panels the adjoining lights have at the top figures of nimbed angels, the northern praying; the southern, with outspread wings, holds the remains of the chains of a censer.
In the north light, the next lower, is the bearded figure of St. James the Great dressed in a palmer's hat with a scallop and a fillet under the chin, dark (black?) gown, and yellow mantle; the feet are bare, and he holds a book and a staff. Below that is the figure of St. John the Baptist (?), bearded and bareheaded, a short yellow garment revealing his bare legs; the left hand is held over his breast and the right holds a short staff. About him are sprouting vine-leaves. In the south light the upper figure next to King David is a nimbed and bearded figure, wearing a red gown and yellow mantle; the feet are bare. The right hand is held upwards and outwards, the left holds a short sword, point downwards. The lower is St. Bartholomew; he holds up a flaying-knife. He has no nimbus. These four figures are set in yellow and white bordered quatrefoils like those in the east window of the north aisle, from which they may have come.
The next lower pair in the two lights are set in quatrefoils differing from each other in size and shape and from any tracery in the church windows. They are of flowered borders of red and green filled in and surrounded by fragments of various dates. The northern includes part of a figure of a man in white glass, brown-lined and of much later date. He is bearded and wears a kind of cowl. His right hand holds a lighted candle, the arm passing across his breast, while the left is held up to his head. The southern is a mixture of scraps, including a head of St. James in a palmer's hat.
The two outermost lights have three compartments in range with the Jesse figures. The uppermost, in the cinquefoiled heads, are fragmentary pieces, including remains of small censing angels. The next lower, also fragmentary, include (northern) a very faint-lined half-figure of a man in a pale yellow cap and (southern) a late-15th-century small half-figure of a mitred bishop with a crozier. The lowest pair are jumbles of 14thand 15th-century tabernacle work.
The next lower range in the five lights has 15th-century tabernacle work in white and yellow glass. The bottoms of the lights have modern geometrical patterning, with the re-use of some ancient fragments.
The side windows of the chancel have, in their tracery, some 15th-century quarries with a small central yellow and white flower with five pear-shaped petals. In the north-western are fragments of brown drapery, &c., including a piece with the head and shoulders of a man, in a diapered white gown, holding a book against his breast: he has no nimbus. Above the figure and not certainly belonging to it is an inscription 'Jacobus min—'. In the north-west window of the north aisle one tracery light has some 15th-century yellow border and quarries with cinquefoiled flowers connected by tendrils. There are also a few quarries in the western south window and west window of the south aisle.
The font has a late-15th-century bowl that was found in the vicarage garden in 1910 and restored to the church. It was damaged and several inches have been cut away to a level. It is eight-sided; the four major faces have octofoiled square panels inclosing blank shields. The lesser faces have middle pilasters with capitals; these are continued down with an ogee curve to the under edge of the bowl, as are also ribs from the sides of the main panels on either side of a blank shield.
Over the south doorway are parts of a 17th-century carved oak Royal arms; a crown and heads of a lion and unicorn.
On the west wall of the nave are two late-17th-century painted boards, in frames surmounted by scrolled pediments and crowns, commemorating the Martyrs of Mancetter: Robert Glover, burned at Coventry 1555, and Mrs. Lewis, burned at Lichfield 1557.
Among others are the following funeral monuments: A white marble tablet in the chancel to Edward Hinton 'hujus comitatus vice-comes A° 1683' died 4 January 1689/90. It contains his bust in a fullbottomed wig. A later inscription is to Fleetwood Hinton 24 February 1766 and his wife Frances 4 March 1774. A tablet to Richard Drayton 25 March and Samuel his son 27 March, both 1717, patrons of the church, the monument erected by Thomas Clare, grandson of Richard, September 1736. There are tablets to members of the Bracebridge family, and some twenty ledger stones in the nave include one to Francis Gramer of Atherstone 1699.
In the porch are monuments to … Whitehall 1633, William Thomas, Vicar 1749, and G … relict of the Rev. H. Thomas of Kirkby Mallory 1729. On the external east face is a tablet to John Bliss and Margery his wife 1633. In the churchyard is a headstone to William Larson 1617, and the table-tomb of Richard Warwick, Merchant Taylor, 1633, and other table-tombs south of the chancel.
Books belonging to the church include Foxe's Book of Martyrs (2 volumes), Erasmus's Paraphrases (2 volumes), and Bishop Jewel's Apology.
There are five bells hung in ancient oak frames: the treble by Thomas Hancox 1633; the second inscribed 'GABRIEL' probably by the Leicester Foundry, early 16th century; the third by Hugh Watts 1641; the fourth inscribed: 'Hec in Honore Pie Constat Campana Marie' of c. 1350; and the tenor by George Oldfield of Nottingham 1647.
The communion plate includes: a large cup 'ex dono Eliz. Hinton 1699'; two small cups with baluster stems of 1622; a beaded paten on a foot of 1698; a large flagon of 1631; and two smaller flagons of 1689 inscribed: 'Given to the parish church of Atherstone in Warwickshire by the widdow of John Loveday & Robert Moyse minister 1702'.
The registers date from 1576.
ADVOWSON
In 1196 Walter de Mancetter endowed the church of Mancetter with a messuage and 3 acres of land. (fn. 118) The advowson of the rectory, which was valued in 1291 at £14 13s. 4d. (fn. 119) became attached to the manor of Drakenage in Kingsbury (q.v.) and was granted with it by Guy de Mancetter to Sir Robert de Herle, whose nephew and heir Sir Ralph de Hastings recovered the right of presentation against Guy's co-heirs in 1391. (fn. 120) It would seem, however, that Guy had previously, in 1338, granted the advowson to his son Edmund, (fn. 121) who presented in 1349, (fn. 122) and it descended with the manor of Mancetter, (fn. 123) although in 1422 Richard son of Sir Ralph de Hastings disputed the right of the co-parceners. (fn. 124) In 1449 Thomas Arblaster and Alice, Anne widow of Thomas Porter (probably the sister of Edmund Prilly), Robert and Reynold Armeburgh, Clement Draper (whose claim is obscure), Joan widow of William Harper, and Ralph Holt and Ellen, combined to grant the church, with 1 acre of land, to the abbey of Merevale, (fn. 125) who were allowed to appropriate the rectory, subject to an annual payment of 16 marks to the vicar. (fn. 126) In 1535 the gross value of the rectory was £34 13s. 4d.; (fn. 127) at the Dissolution it came to the Crown and in 1549 was granted, subject to the vicar's stipend and certain other payments, including 6s. 8d. for provision of bread, wine, wax, and oil in the church, to Richard Venables and John Maynard. (fn. 128) Amias Hill of Atherstone presented to the living in 1553 (fn. 129) and died seised of the rectory and advowson in 1558, (fn. 130) leaving a son Robert, and Richard Gray acquired them from Henry Lodge (perhaps a lessee) in 1595 (fn. 131) and from Amias Hill in 1599. (fn. 132) A later Richard Gray sold in 1659 to Harrington Drayton, (fn. 133) who was patron in 1663. (fn. 134) Mary May, widow, presented to the vicarage in 1688, (fn. 135) as did Richard Drayton in 1701 and 1715, (fn. 136) but in 1717 Francis Gramer and Frances his wife conveyed a moiety of the advowson to the Rev. George Greenway. (fn. 137) Thomas Muxloe presented in 1749, as did Thomas Clare, mercer, in 1758; (fn. 138) and in 1784 Thomas Clare, clerk, and Dorothy Clare, spinster, conveyed the advowson and tithes to Josiah Boultbee. (fn. 139) A settlement of the advowson and rectory was made between members of the Pigot family in 1820, (fn. 140) but in 1822 the patron is given as Mrs. Milne. (fn. 141) The patronage was in the hands of trustees in 1859 (fn. 142) and was transferred to the Church Patronage Society in June 1864 by John Lewis and Henry Eaton. (fn. 143) This body exercises the right of presentation at the present time.
During the 19th century two further separate parishes were constituted within the original parish of Mancetter. The parish of Holy Trinity, Hartshill, was created in 1848, and that of S. Mary, Atherstone, in 1851. (fn. 144) The patronage of these two benefices is at present vested in the vicar of Mancetter. (fn. 145)
The impropriation of the living of Mancetter by the abbey of Merevale in 1449 was followed by the foundation of a gild by John Riggeley, Abbot of Merevale, in 1458. (fn. 146) It seems to have been designed principally for the benefit of the inhabitants of Atherstone, although the gild-house was built at Mancetter. Two masters were to be elected on the feast of Trinity each year; both men and women were admitted; there was to be a chaplain celebrating at the altar of the Blessed Virgin Mary; and the fraternity possessed a common seal. Licence was also given for the alienation of lands and rents in mortmain not to exceed 10 marks annually for the support of a chaplain at the altar of the Holy Trinity in Mancetter Church, who was to celebrate for the souls of Thomas Slawtely and his two wives, Alice and Katherine, and other parishioners of Mancetter.
At the Dissolution the yearly income of the priest attached to the gild was £6, and that of the other chantry was £6 7s. 3d. (fn. 147) The estates of the gild and chantry were sold piecemeal to various persons. (fn. 148)
CHARITIES
Gramer's Almshouses. James Gramer by will dated 11 March 1724 gave £2,000 for the endowment of one almshouse for six poor men to be built in his orchard at Mancetter. The donor directed the £2,000 to be laid out in land and 5s. weekly to be paid to the almsmen, the surplus to be applied towards the repair of the almshouses; the almsmen to be honest, over 60 years of age, and such as had been housekeepers either in Mancetter or Atherstone. The endowment now consists of eleven almshouses, a farm and land at Mancetter, and stock, the whole producing a yearly income of £210 approx. which is applied in accordance with the provisions of a Scheme of the Charity Commissioners which appoints a body of seven trustees.
The Worthington Charity is believed to have been the gift of a Mr. Worthington of 1s. to every cottager on St. Thomas's Day. The income of £1 14s. 4d. is distributed to the poor of the parish by three trustees appointed by a Scheme of the Commissioners.
Richard Martin by will dated 19 February 1664 gave Cawsey or Causeway Closes to the use of the poor of Mancetter, to be bestowed in coats and hats for poor men. Part of the land was sold in 1935 and the proceeds invested, producing an annual income of £130 approx. The charity is regulated by a Scheme of the Charity Commissioners of 26 May 1908 which appoints a body of nine trustees.