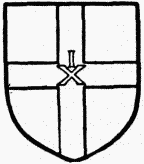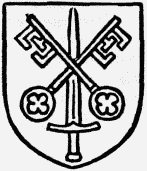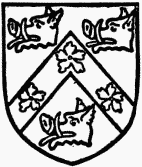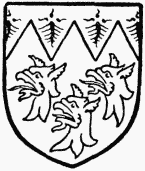A History of the County of Surrey: Volume 3. Originally published by Victoria County History, London, 1911.
This free content was digitised by double rekeying. All rights reserved.
'Parishes: East Horsley', in A History of the County of Surrey: Volume 3, ed. H E Malden (London, 1911), British History Online https://prod.british-history.ac.uk/vch/surrey/vol3/pp349-352 [accessed 23 April 2025].
'Parishes: East Horsley', in A History of the County of Surrey: Volume 3. Edited by H E Malden (London, 1911), British History Online, accessed April 23, 2025, https://prod.british-history.ac.uk/vch/surrey/vol3/pp349-352.
"Parishes: East Horsley". A History of the County of Surrey: Volume 3. Ed. H E Malden (London, 1911), British History Online. Web. 23 April 2025. https://prod.british-history.ac.uk/vch/surrey/vol3/pp349-352.
In this section
EAST HORSLEY
East Horsley is bounded on the north by Cobham and Ockham, on the east by Effingham, on the south by Shere and Abinger, on the west by West Horsley. It measures 4 miles from north to south, and threequarters of a mile from east to west. It contains 1,826 acres. The elongated form is common to it with the other parishes along the northern slope of the Chalk, and like the others it reaches from the crest of the hill across the Chalk, the Thanet and Woolwich Beds, and on to the London Clay. The village is below the Chalk or just upon its lower edge. On the summit of the Chalk however hereabouts occurs a bed of clay with frequent flints. The village is compact and well built on the whole. The Guildford and Epsom road and the Guildford and Cobham line run through the parish. East Horsley Station, opened in 1885, is nearly a mile north of the village. The station called Effingham Junction is also in East Horsley, and was opened the same year.
Green Dean is the name of a farm in the parish. The name occurs at an early date. John de Grendon held land in East Horsley in 1305, (fn. 1) and Peter de Grendene appears in an inquiry by Christchurch, Canterbury, under Edward III. (fn. 2)
Horsley Towers is a large house standing in a park of 300 acres, the seat of the Earl of Lovelace. The old house was rebuilt about 1745. The present house was built by Sir Charles Barry for Mr. Currie on a new site, between 1820 and 1829, in Elizabethan style. Mr. Currie, who owned the combined manors, 1784–1829, rebuilt most of the houses in the village and restored the church.
In 1792 an Inclosure Act (fn. 3) enabled Mr. Currie to inclose most of Horsley Common at the northern end of the parish and the common fields and waste at the southern part, on the Chalk. The parsonage and glebe were at the same time removed, by exchange, to other sites.
The school (National) was established by Mr. Currie.
MANORS
The entry in Domesday Book touching the manor of EAST HORSLEY (Horslei, xiii cent.; Horslegh, xiv cent. &c.) reports it to have been held at that date by the Archbishop of Canterbury for the sustenance of his monks of Christchurch. (fn. 4) It is said to have been granted for the purpose by Thored in 1036. (fn. 5) But it was later in the hands of the monks of Christchurch, not of the archbishop himself.
In 1129 Edith of Horsley gave a virgate of land in Horsley to Geoffrey, Prior of Canterbury, to hold for a rent of 40s. during her life, of which he was to be quit after her death. (fn. 6) Edward II granted to the Prior of Christchurch the right of having free warren in his demesne lands, (fn. 7) a privilege which was afterwards confirmed by Edward III. (fn. 8)

Christchurch, Canterbury. Azure a cross argent with the monogram sable thereon.
East Horsley was taken into the king's hands at the time of the Dissolution, and formed part of Queen Mary's grant to the priory of Sheen when it was refounded. (fn. 9) Under Elizabeth the Crown resumed possession, and the manor was granted to John Agmondesham, (fn. 10) whose family had held the manor of Rowbarnes in East Horsley (q.v.) for some years. His tenure was marked by an attempt to inclose part of the common land of East Horsley; a project opposed by the Earl of Lincoln and Lord Montagu, who as actual and contingent holders of West Horsley were interested in the question. (fn. 11) He died without issue in 1600, when the manor passed to his sister Mary wife of William Muschamp. (fn. 12) At Mary's death in 1620 she left a son and heir Agmondesham, (fn. 13) who was then forty years of age. He had a son William who in 1646 made a settlement of the manor on his son Agmondesham and Hester his wife. (fn. 14) According to Manning and Bray (fn. 15) Agmondesham died in 1648 before his father, who died in 1660, and was succeeded by his grandson Ambrose. In 1701 Ambrose conveyed the manor to Frances, Viscountess Lanesborough, widow of his brother Denny Muschamp. (fn. 16) Lady Lanesborough bequeathed her Surrey estates in remainder to Sackville Fox the youngest son of her daughter Frances by Henry Fox. (fn. 17) Sackville died in 1760, (fn. 18) his son James, who was then a minor, being heir to his lands. James, shortly after his coming of age, sold the manor to Robert Mackereth, (fn. 19) who in his turn conveyed to Thomas Page of Cobham. Page died in 1781, and East Horsley was sold to Charles Dumbleton, (fn. 20) from whom it passed in 1784 to William Currie. (fn. 21) Brayley, (fn. 22) writing about 1840, states that shortly after Mr. Currie's death in 1829 (fn. 23) the manor was purchased by Lord Lovelace, with whose family it remains.
The BISHOP'S MANOR in East Horsley seems to have belonged to the see of Exeter throughout the Middle Ages. It has been conjectured that the Domesday entry to the effect that 'Bishop Osbern of Exeter holds Woking' should more properly be referred to this manor, since there is no trace of any land held by the Bishop of Exeter in Woking. (fn. 24)

See of Exeter. Gules St. Paul's sword erect surmounted by St. Peter's keys.
In 1243 the bishop was summoned to show by what warrant he held the moiety of East Horsley Manor, and it was then said to pertain to his chapelry of Bosham in Sussex. (fn. 25) About the same time the manor was assessed at a quarter of one knight's fee. (fn. 26)
Domesday Book mentions two homagers who each held four hides of the bishop, (fn. 27) but since this is the only mention of tenants it seems reasonable to suppose that the manor was farmed for the bishop.
Manning (fn. 28) states that in the time of Henry VIII the bishop sold the manor to Henry, Marquis of Exeter; and in that case it was forfeited to the Crown with the marquis's other lands in 1538. Edward VI granted it to a certain Thomas Fisher, (fn. 29) who in 1555 alienated to William Walter. (fn. 30) Walter did not long retain possession, but in 1555 joined with Sir Nicholas Throckmorton, to whom it had possibly been leased, in conveying the manor to Joan Hamond, widow. (fn. 31) Her son William Hamond left it by will (5 May 1575) to Sir Laurence Stoughton, husband to his step-daughter Rose Ive, and they were in possession in 1580. (fn. 32) Sir Laurence Stoughton sold the manor in 1584 to Thomas Cornwallis, (fn. 33) who died in 1596. (fn. 34) His widow died seised of it in 1626, when her great-nephew Thomas Earl of Southampton came into possession. (fn. 35) He sold the manor three years later to Carew Raleigh, (fn. 36) who afterwards purchased the manor of West Horsley (q.v.). He kept possession of the bishop's manor for about fifteen years, and then conveyed it through trustees to Henry son of Sir Christopher Hildyard of Winestead in Holderness. (fn. 37) At Henry's death in 1674 it was inherited by his second son Philip. (fn. 38) His estates were sold under a private Act of Parliament, (fn. 39) and East Horsley was bought by Sir William Brownlow, bart. He in 1698 conveyed to Denny Muschamp and the Viscountess Lanesborough his wife, (fn. 40) by which the manor was united to the other manor of East Horsley.
The origin of the so-called manor of ROWBARNES (Ruebern, Rughberne) in East Horsley is somewhat obscure. In 1215 Ralph de Kameis (Camois) and Matilda his wife claimed land in Rowbarnes of Peter de Rowbarnes. (fn. 41) Ralph de Camois held Wotton, (fn. 42) and Rowbarnes still pays quit-rent to the manor of Wotton.
In 1229 Walter de Rowbarnes granted to Matilda de Kalcham half a virgate of land in Horsley. (fn. 43) According to the pedigree of the Agmondesham family, given in the Visitations of Surrey, (fn. 44) Ralph, great-grandson of Walter Agmondesham, who lived in the time of Henry III, gained possession of Rowbarnes Manor by his marriage with one Isabel, whose parentage is unfortunately not stated. This family was still at East Horsley in 1411 when the jurors at the archbishop's court declared that the highway was liable to be flooded owing to the default of Philip Agmondesham. (fn. 45) Philip, according to the pedigree, was the son of Ralph and Isabel.

Agmondesham. Argent a cheveron azure between three boars' heads sable with three cinqfoils or on the cheveron.
Another Ralph, grandson of Philip, died seised of Rowbarnes in 1498, leaving a son and heir John, then twentythree years of age. (fn. 46) John died without issue, (fn. 47) and the manor passed to his brother Thomas, who survived him only for a few years. The inquisition taken at Thomas's death states that he left an infant daughter Barbara, (fn. 48) but it seems probable that she died soon after her father, since the Agmondesham pedigree represents him as dying without issue. In any case Rowbarnes came into the possession of John son of Thomas's brother Henry, (fn. 49) who also obtained the archbishop's manor by a grant from Queen Elizabeth. (fn. 50) From that date the two manors have the same descent.
Gervase of Canterbury mentions a convent of Black Nuns at Horsley. By a process of elimination, because Canterbury and Exeter held the rest, this has been supposed to have been at Rowbarnes, but there is no other record of it.
CHURCH
The church of ST. MARTIN consists of a chancel 29 ft. 3 in. by 15 ft. 9 in., a nave 49 ft. 8 in. by 16 ft., with a north aisle 10 ft. 4 in. wide, a west tower 16 ft. 2 in. by 10 ft. 4 in., and a south porch.
Much repair and rebuilding has obscured the history of the building, but before 1869 the chancel was of 13th-century date, and the nave, which was not entirely rebuilt, is probably older. The west tower is so covered with plaster that little can be said of its history; it opens to the nave by a modern arch, above which is a blocked pointed arch, presumably of 13th-century date. A third arch, now quite covered up, is said to exist above the pointed arch, and on the strength of this a pre-Conquest date has been claimed for the tower. It would be interesting if any proof could be obtained. The windows of the tower are small lancets, in great measure modern, but in the west wall is what looks like a round-headed window opening, the lower part of which has been destroyed by the insertion of a west doorway late in the 13th or 14th century. The plan of the tower is unusual, being much wider from north to south than from east to west.
The north aisle seems to have been originally of two bays, and the chapel east of it, which now is thrown into the aisle, must have existed in some form from the 13th century, though it seems to have been rebuilt in the 15th. The aisle was probably widened in the 15th century, and the chapel was entirely rebuilt in 1869. The chancel and nave are practically of equal width, a fact which suggests a rebuilding of the former in the 13th century round an older chancel, while the nave has preserved its original plan. The difference of axis between nave and chancel points in the same direction.
In the east wall of the chancel is a triplet of lancets with diapered inner splays, while the north wall contains two and the south wall three lancets, all being repaired and reset in new walls in 1869. There was formerly a third lancet on the north and a north doorway.
To the west of the north windows is a shallow modern recess for the organ, the arch opening to it having attached shafts with moulded bases and capitals. The three east windows are recorded to have been of equal height before 1869.
The chancel arch has re-tooled 13th-century jambs with attached semi-columns having original moulded capitals but modern bases. The arch has been rebuilt and is two-centred and of two chamfered orders.
The north arcade of the nave is of four bays with octagonal columns which have splayed bases, of which only one is original, and heavy hollow-chamfered square-edged abaci. The arches are two-centred and are of two orders, the inner hollow-chamfered and the outer with a plain chamfer. Only the two western bays of the arcade are old, the other two dating from 1869; so that no evidence of the former history of this part of the church remains. The old work is in chalk, of very broad and plain detail, and in spite of its square-edged abaci is probably not earlier than the middle of the 13th century, the section of the arches being by no means of early character.
The south wall of the nave has three pairs of lancet windows under inclosing arches dating from 1869, and replacing two-light windows of 15th-century style; between the second and third of these windows is the south doorway, which is also modern and has plain chamfered jambs and a pointed arch in Bath stone. The porch of 1869 is of timber construction and replaces one which was apparently ancient, and had a roof of Horsham stone slabs.
The east window of the north chapel, now forming the east end of the north aisle, is modern, of 14th-century design, and the north window is a modern copy of a 15th-century original, of three lights with a transom under a square head: west of it is a modern copy of a 15th-century doorway. Further west in the same wall, in the aisle proper, are two late 15th-century windows, each of two cinquefoiled lights under a square head, and in the west wall is a similar window with a moulded label.
Some of the features of the tower have been already noted. A modern lancet has been cut in its south wall to light the ground stage, and the west doorway has jambs and a pointed arch of two very small chamfered orders, perhaps cut from a single order, and a modern label in Roman cement. In the angles of the tower are large posts framed and braced together and carrying the wooden bell-cage above, independently of the tower walls; they are obviously of considerable age, but their date can only be conjectured.
The tower is of three stages, but has no dividing string-courses; in the middle stage is a narrow loop light on the north, west, and south sides. These are of brick, but they are set in old, probably 13th-century, jambs. The top stage is of brick with a window in each face, and is crowned with an embattled parapet; it dates from early in the last century.
The roofs are tiled, all the timbers being modern.
All the internal fittings are modern except two Jacobean chairs in the chancel, which have carved backs and baluster legs and arm rests. There is also a small table in the vestry, which is possibly older still. The chancel screen was set up in 1897 in memory of the Rev. Freeman Wilson, rector, who died in the church on Sunday 11 October 1896. (fn. 51)
There are several interesting brasses, the most important being a small one on the north wall of the chancel, on which is represented a kneeling bishop in mass vestments and with a mitre and his pastoral staff. On a shield opposite him are the arms of Booth—Three boars' heads razed with a label.
Below is an inscription: 'Quisquis eris qui transieris sta p[er]lege plora. | Sum qd eris fuerā q[uia] qd es: pro me precor ora. | Hic jacet Johēs Bowthe quōdā E[pus] Exoni[ensis] qui | Obiit vo; die me[nsi] Aprelis Ao d[omini] mocccco lxxviii.'
On the north abutment of the chancel arch is a brass demi-figure of a civilian of the time of Richard II in a loose gown buttoned down the front with sleeves and a hood. He has a forked beard and a moustache, with short hair, and wears buttoned mittens. The inscription which is unfortunately lost, was as follows: 'Hic jacet Robertus de Brentyngham, Frater Reverendi Patris Thome Exon Episcopi. Cujus anime propicietur Deus.' Thomas was Bishop of Exeter from 1370 to 1394.
There are also two brasses of the Snelling family, one in the north aisle having the inscription: 'Pray for the sowllis of John Snellyng and Alys hys wyfe the whych desecyd the VIII day of ffeveryll in the yer of owr lorde mo cccco lxxxxviii on whose sowllis god have mercy.'

Snelling. Gules three griffons' heads razed or and a chief indented erminois.
Above are the figures of John and Alice, and below are those of their six sons and five daughters.
The other brass is on the south wall of the nave and has the following inscription: 'Of your charity pray for the soulis of Thomas Snellinge late of the Parishe of Est Horsley smith and Jone his wife which Thomas disceased the XXVIII day of May in ye yere of our lorde mccccciiii. And for the soules of the faders and moders of the foresaid Thomas and Jone with all theyr childerne on whoes sowlys Almyghty Jhũ have mercy Amen.'
Below are the figures of eight sons and five daughters, but those of the parents are now missing, with the upper part of the stone.
In the north aisle are the alabaster effigies and other fragments of a fine alabaster tomb of Thomas Cornwallis, esq., and Lady Katherine his wife, daughter of Thomas Wriothesley, Earl of Southampton and Lord Chancellor of England, and their two sons Robert and Henry. She died in 1626 'and was 30 years a widdow.' Above are the arms of Cornwallis impaling those of Wriothesley, with the crests of a stag and a bull, which are also set at the feet of the effigies. On the north wall of the aisle is a monument to Henry Hildyard, eldest surviving son and heir of Sir Christopher Hildyard, of Winestead, co. York. He died in 1674.
In the window near the Cornwallis tomb is a fragment of glass dated 1573, and three quarries with the crest of Acton of Worcestershire: An arm in armour holding a sword on which is a boar's head, with the motto 'Vaillance avance.' There are also several small pieces of old heraldic glass, too broken for identification.
There are four bells in the tower, the treble being inscribed 'Bryan Eldridge made mee 1648'; the second and tenor are by William Eldridge 1703; and the third is by Richard Hille of London, c. 1450, and has a black letter inscription: 'Sit nomen Domini benedictum' with the 'cross and ring' shield.
The plate comprises a cup and paten of 1640, and a cup, paten, and two large flagons of 1649.
The registers are contained in three books; the first having baptisms from 1666 to 1752, marriages 1668 to 1752, and burials from 1666 to 1753. The second has baptisms and burials from 1753 to 1787, and one or two marriages; and the third book contains baptisms, marriages, and burials from 1788 to 1812.
In 1666 the registers record the death of eight persons from the plague.
A small yard surrounds the church, which is entered from the road on the west side, and there are large trees on the adjoining property on the south and east sides.
ADVOWSON
The advowson of East Horsley was in the hands of the archbishop, except in 1349, when the king presented twice, 'because of the vacancy in the archbishopric.' (fn. 52) It was the year of the Black Death. Henry VIII probably took over the advowson with the manor in 1538. In 1551 it was granted to Thomas Fisher, (fn. 53) grantee of the Bishop's Manor (to which it had not been attached before), and it descended for some years with this manor. After the Restoration the advowson was successfully reclaimed by the archbishop, who presented in 1662, (fn. 54) and continued to do so till 1876, when it was transferred to the Dean and chapter of Canterbury. (fn. 55)
CHARITIES
Smith's Charity is distributed as in other Surrey parishes. There is a rent-charge on land called Bishop's Mead, supposed to be the gift of Bishop Booth of Exeter, who is buried in the church, for the relief of the poor; and another small charge on other land for the same purpose.