A History of the County of Surrey: Volume 3. Originally published by Victoria County History, London, 1911.
This free content was digitised by double rekeying. All rights reserved.
'Parishes: Hascombe', in A History of the County of Surrey: Volume 3, ed. H E Malden (London, 1911), British History Online https://prod.british-history.ac.uk/vch/surrey/vol3/pp102-104 [accessed 23 April 2025].
'Parishes: Hascombe', in A History of the County of Surrey: Volume 3. Edited by H E Malden (London, 1911), British History Online, accessed April 23, 2025, https://prod.british-history.ac.uk/vch/surrey/vol3/pp102-104.
"Parishes: Hascombe". A History of the County of Surrey: Volume 3. Ed. H E Malden (London, 1911), British History Online. Web. 23 April 2025. https://prod.british-history.ac.uk/vch/surrey/vol3/pp102-104.
In this section
HASCOMBE
Hascumbe (xiv cent.).
Hascombe parish, about 12 miles south of Guildford, contains 1,587 acres. It is in two portions, one nearly three-quarters of a mile from north to south and half a mile from east to west; the other half a mile each way, with tongues of the parishes of Bramley and Dunsfold separating them. Of these two portions the north-western is rather larger than the south-eastern. The whole is bounded by Godalming and Bramley on the north, by Godalming on the west, by Dunsfold and Alfold on the south, and by Bramley and Cranleigh on the east. The north-western portion is almost entirely on the Greensand and Atherfield Clay, and contains Hascombe Hill, formerly, from a large beech tree, known as Hascombe High Beech, which is 624 ft. above the sea. A telegraphic semaphore formerly stood here. The southeastern portion is on the Wealden Clay. Hascombe village and church lie in a valley north of Hascombe Hill. The school was opened in 1867.
Park Hatch, the seat of Mr. Joseph Godman, is on the southern slope of Hascombe Hill, in a deer park of about 200 acres. Hall Place, the seat of Mr. E. L. Rowcliffe, is in the south-eastern detached portion of the parish. The old disused Wey and Arun Canal skirts this part of the parish. In 1884 Lambert's Farm, which abuts on the village street, was transferred from Hambledon to Hascombe.
There are no old houses or cottages of special architectural interest in the village, but many are to be found in the surrounding hamlets and lanes of a highly picturesque character.
Mr. Ralph Nevill notes that 'Hoe Farm is a timber house, rudely framed with great curved struts, and has … a look as if it might be of unusual age. Such framing is often shown in manuscripts.'
On Hascombe Hill, at the western end, is an ancient camp. It is roughly rectangular, following the slope of the hill, and from the curiously regular form of the ground it makes a sort of square of 200 yds. Water was procurable a little way down the hill. Lieut.-Colonel Godwin Austen has found sling stones on the hill, rounded flint pebbles, where no such should be geologically, and Mr. Godman found a good flint arrow-head lower down the southern slope.
MANORS
HASCOMBE was held of the joint lords of Bramley. (fn. 1) Richard and John of Hascombe were tenants of Bramley in 1241–2, (fn. 2) but Hascombe probably did not separate from Bramley till early in the next century. (fn. 3) In 1306–7 Henry Hussey bought the reversion of the manor of Hascombe from Henry Sturmy, to whom it should have descended at the death of Joan wife of John of Wintershull, who had already obtained a release of other lands in Bramley and Hascombe. (fn. 4) This Joan was probably the wife of Walter of Huntingfield, of whose grant the manor is said to have come to Henry Hussey in the inquisition of 1349.
In 1307 Henry Hussey obtained a grant of free warren in Danhurst and Hascombe. (fn. 5) In 1331 he was succeeded by his son Henry, afterwards Sir Henry Hussey, kt., (fn. 6) who died seised of Hascombe in 1349, his heir being his grandson Henry, son of his son Mark, aged six years. (fn. 7) This Henry Hussey, or his cousin of the same name, (fn. 8) died seised in 1409, and was succeeded by his son Henry, (fn. 9) who held for life with remainder to his son Nicholas for life and reversion to Henry elder brother of Nicholas. (fn. 10) Henry was outlawed and forfeited his rights in 1454. (fn. 11) Nicholas was sheriff of Surrey and Sussex, victualler of Calais, and Lieutenant of Guisnes Castle under Henry VI. Edward IV seized Hascombe, alleging that Nicholas had refused to render account since the change of dynasty, (fn. 12) but pardoned him in 1467. (fn. 13) Nicholas Hussey left two daughters, Catherine wife of Reginald Bray, and Alice or Constance, wife of Henry Lovel. (fn. 14) Probably the co-heiresses sold Hascombe to the Coverts, for William Covert died seised of it in 1494. (fn. 15) His son John, who died in 1503, bequeathed his lands, failing his heirs male, to his cousin Richard Covert. (fn. 16) Giles Covert (fn. 17) was in possession of the manor in 1547, (fn. 18) died in 1556, and was succeeded by his brother Richard. (fn. 19) The manor was then successively owned by Anthony, who died in 1631, John, and Anthony Covert. (fn. 20) The last lived at Hascombe about 1654, (fn. 21) and was succeeded by John Covert, (fn. 22) whose son Anthony sold the reversion to John Fawkes of Guildford. (fn. 23) His son John sold the manor in 1723 to Leonora Frederick and her son John Frederick who was created baronet in the same year. (fn. 24) Early in the 19th century Hascombe became the property of Robert Thistlewaite through marriage with Selina Frederick, (fn. 25) daughter of Sir John's younger son Thomas, who succeeded his brother in the baronetcy. Sir Henry Edmund Austen of Shalford bought it of their son and sold it in 1841 to Joseph Godman of Park Hatch, grandfather of the present lord of the manor.
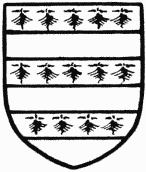
Hussey. Barry ermine and gules.
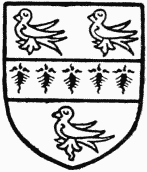
Covert. Gules a fesse ermine between three martlets or.
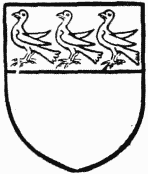
Frederick, Baronet. Or a chief azure with three doves argent therein.
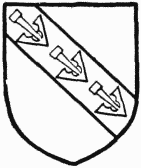
Thistlewaite. Or a bend azure with three pheons or therein.
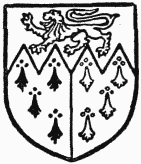
Godman of Park Hatch. Party ermine and erminees a chief indented or and therein a lion passant vert.
The old manor-house was at Place Farm, south-east of the church and north of Hascombe Hill.
CHURCH
The church (not mentioned in Domesday) of ST. PETER (fn. 26) is situated in the midst of lovely wooded scenery in the fork between two roads near a cluster of houses. The churchyard is planted with fine trees and shrubs, and is approached through a modern lychgate.
The church was entirely rebuilt in 13th-century style in 1864 from designs by Mr. H. Woodyer, in Bargate stone, with Bath stone dressings. It is small, but very thoroughly finished in every detail, and consists of a nave, a small western tower, with shingled spire, a chancel with a polygonal apse, a south chapel and a south porch. Almost the only relic of the old church is the 15th-century chancel screen, which has, however, been elaborately decorated in colour. The narrow lancet windows are filled with glass by Hardman, and on the walls of the apse are carved the angels of the seven churches, each holding a stone candlestick. There are an alabaster reredos and sedilia, a credencetable, and a squint from the south chapel, which contains the squire's pew and is screened off from the nave. The stone pulpit has a carved figure of St. Peter. The font of Sussex marble has a small square bowl on a square-banded pedestal and plinth, and bears the inscription on its western face, 'The gift of Richard Holland, rector, j690.' It somewhat resembles in form two Sussex fonts not far away, at Lurgashall and North Chapel, also of Sussex marble, and bearing date 1661. In 1890 the nave was decorated in colour, the subject being the Miraculous Draught of Fishes.
The old church must have been a curious and singularly attractive little building, judging by the drawing preserved in Cracklow's Churches of Surrey (1824). The late Mr. J. L. André has also left a careful sketch of the church taken from the southeast, Cracklow's view being from the north-west, accompanied by a small block plan to scale, from which its dimensions can be approximately recovered.
It was built of Bargate rubble, and the walls were plastered externally. It consisted of nave, about 40 ft. by 20 ft. internally, and short chancel with a semicircular apse about 15 ft. in length and 17 ft. in width. On the north of the nave, somewhat unusually, was the principal entrance, protected by a timber-framed porch with arched opening and foliated barge-board of 14th-century character. A little to the west of the middle of the nave roof (which was covered with Horsham slabs) rose a timber bell-turret with shingled spirelet, containing two bells (re-cast at the re-building), this turret being described by Cracklow as 'a loft of timber,' viewed from within the nave. At the west end there was a gallery erected in 1784. The south door was a plain round-headed opening of mid 12th-century date, and two very perfect little windows of the same date remained, one in either wall, in the eastern part of the nave. (In Mr. André's sketch the stove pipe is seen projecting through that on the south.) In the apse were two lancets of early 13th-century character, while to the west of that on the south side was a two-light tracery window of the first half of the 14th century, and another of similar date and style in the eastern part of the nave hard by. A plain opening filled with a wooden frame had been pierced in the west wall about 1800, and another in the western part of the south wall, high up, to light the gallery.
The earliest monuments are to Richard Holland, rector, and to his wife, who died respectively in 1694 and 1664. The ancient family of Didelsfold is represented by later memorials.
All the church plate is of 19th-century date, one chalice being engraved with seven kneeling angels and the Agnus Dei, the River of Life, the Holy City, the twelve angels and the names of the tribes of Israel and of the twelve Apostles of the Lamb, &c. No less than 300 precious stones (including those mentioned in the Apocalypse) have been employed in the jewelling of this remarkable cup, which was the work of Mr. J. A. Pippet, of the firm of Messrs. J. Hardman & Co., Birmingham, who also executed the wall-paintings in the church. Underneath the foot is 'Vernon Musgrave Rector of Hascombe A.D. 1889.'
The bells are all modern.
The registers of baptisms date from 1646, of marriages from 1658, of burials from 1659.
ADVOWSON
No church is mentioned in the Taxatio of 1291, but Henry Hussey died seised of the advowson in 1305. (fn. 27) It belonged to the successive lords of Hascombe till early in the 19th century, when Algernon Wallington appears to have purchased it. (fn. 28) In 1835 Alan Mackenzie presented to the church. (fn. 29) In 1841 the advowson was the property of Mrs. T. C. Stone, (fn. 30) and in 1906 of the trustees of Mr. E. Thompson.
Dr. Conyers Middleton, author of The History of the Life of Cicero, was presented to the living in March 1746–7, (fn. 31) but did not apparently reside.
CHARITY.
—Smith's Charity is distributed in money and clothing.