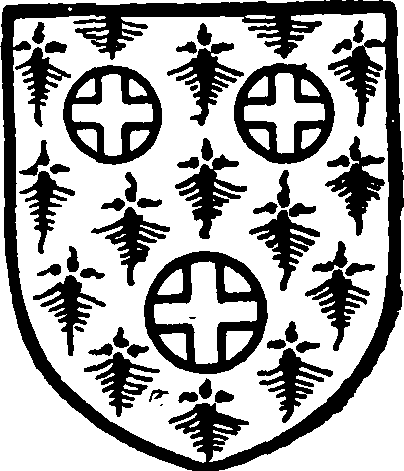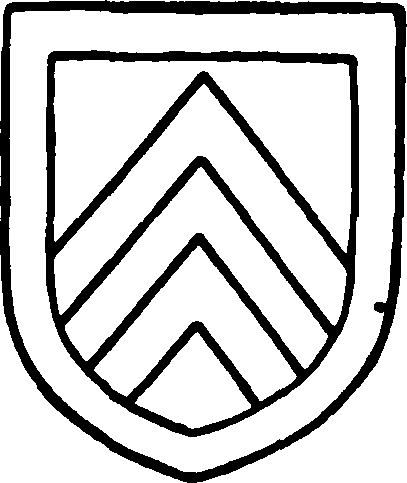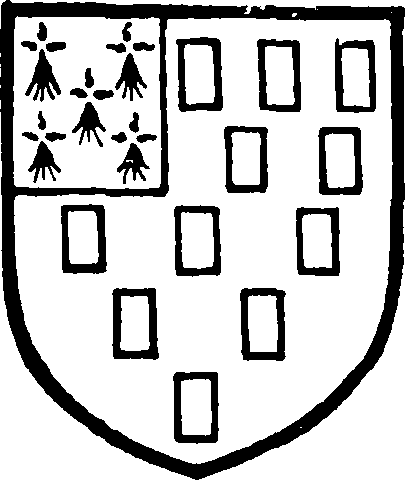A History of the County of Rutland: Volume 2. Originally published by Victoria County History, London, 1935.
This free content was digitised by double rekeying. All rights reserved.
'Parishes: Normanton', in A History of the County of Rutland: Volume 2, ed. William Page (London, 1935), British History Online https://prod.british-history.ac.uk/vch/rutland/vol2/pp86-88 [accessed 23 April 2025].
'Parishes: Normanton', in A History of the County of Rutland: Volume 2. Edited by William Page (London, 1935), British History Online, accessed April 23, 2025, https://prod.british-history.ac.uk/vch/rutland/vol2/pp86-88.
"Parishes: Normanton". A History of the County of Rutland: Volume 2. Ed. William Page (London, 1935), British History Online. Web. 23 April 2025. https://prod.british-history.ac.uk/vch/rutland/vol2/pp86-88.
In this section
NORMANTON
Normanton (xii cent.); Northmanton, Normanton (xiii, xiv cent.).

Heathcote. Ermine three roundels vert each charged with a cross or.
Normanton is a small parish of 720 acres of clay land, and is divided from Hambleton on the west by the river Gwash. The road from Hambleton to Ketton passes near the southern boundary and, except for the rectory and two or three houses on the road, there are no habitations in the parish outside the Park. The parish was depopulated to form the Park about 1764 by Sir Gilbert Heathcote, who demolished the church and village, which stood on the slope towards the river Gwash where the present church stands in the Park. (fn. 1)
The well-timbered Park of 400 acres covers a great part of the parish. The house, which was taken down in 1925 after the sale of the estate, was built by the first Sir Gilbert Heathcote between 1729, when he bought the estate, and 1734, in the January of which year he died. It was planned on the principle, then much in vogue, of having a central block with low outlying wings connected to it by curved passages. The detail was plain and massive, but in some additions or alterations made towards the end of the century (under the superintendence, it would seem, of Sir Robert Taylor, architect to the Bank of England) the detail was of that delicate character associated with the brothers Adam. Of this wide-spreading and important building, of which the interior was as handsomely designed as the exterior, nothing now remains; it is not even possible to trace its outline, or to grasp the fact that it was arranged on an imposing plan. The stables, which are of no great architectural interest, are still standing. On the east of the Park are Normanton Works, formerly employing about 50 men for carrying out repairs on the estate.
Manors
NORMANTON is not mentioned in Domesday Survey (1086), but it probably formed one of the berewicks of the king's manor of 'Hameldune Cherchesoch.' It was acquired by the Umfravilles at an early date, and in 1183 the sheriff rendered account of 25s. 8d. from Normanton, the land of Odinell de Umfraville. (fn. 2) From this date the overlordship of the manor followed the descent of Hambleton (q.v.) until the death of Sir Giles de Badlesmere in 1338, on whose death it was assigned to Giles's sister and co-heir, Elizabeth, widow of Edmund Mortimer, then the wife of William de Bohun, Earl of Northampton. Normanton, after this date, is said to have been held of Hambleton manor, (fn. 3) which had also been assigned to Elizabeth Mortimer.

Daubeney. Or two cheverons and a border gules.

Fancourt. Azure billety or with a quarter ermine.
Early in the 13th century Normanton was subinfeudated. Robert Daubeney (Albiniaco), son of William Daubeney, (fn. 4) presented to the church in 1227, and he or his son Robert presented in 1234. (fn. 5) Probably both Robert the father and son died in that year, as Isabel, widow of William de Hocton, (fn. 6) and a younger sister Ascelina are described as daughters and heirs of Robert and sisters of Robert son of Robert. The wardship of Ascelina was granted to Emery de St. Amand, who married her to his son Ralph. (fn. 7) Eustachia, probably the second wife of Robert, however, seems to have held Normanton in her own right. It may have been she who, as Eustachia, widow of Robert de Sancto Albano, claimed a third of 20 virgates and 5 acres of land in Normanton against Gilbert de Umfraville in 1237, (fn. 8) and she or probably a daughter of the same christian name held Normanton in her own right as wife of Gerard de Fancourt, one of the king's justices. In 1271 Gerard de Fancourt and Eustachia his wife granted a messuage and 8 virgates of land in Normanton and the advowson of the church to Thomas de Normanville to be held of them and the heirs of Eustachia. (fn. 9) In the same year Gerard went on the Crusade (fn. 10) and possibly did not return. Robert Daubeney had granted land to Belvoir Priory (co. Leic.) for the soul of Eustachia his wife; and Eustachia de Fancourt, lady of Wywell, in her widowhood, granted other lands to the priory in 1286 that she might be buried there. (fn. 11) Thomas de Normanville died in 1295 holding a capital messuage and 15 bovates of land in Normanton of Eustachia de Fancourt, and left a son and heir Edmund, then aged 4 years. (fn. 12) Eustachia as guardian and overlord of the heir presented to the church in that year. (fn. 13) A Roger Fancourt had lands in Normanton in or before 1292, (fn. 14) and may have been a son of Eustachia, but if so he apparently predeceased her, as the mesne lordship seems to have lapsed on her death at a great age, after 1295.
Edmund de Normanville was living in 1305, (fn. 15) but was dead before 1315, when the manor was held by William de Basings in right of his wife Margaret daughter of Thomas de Normanville of Kenardington (co. Kent) and of Empingham, who had died in 1282–3 and was probably a nephew of Thomas de Normanville of Normanton. (fn. 16) From this date the manor follows the descent of Empingham (q.v.).
A so-called manor of Normanton was held at the beginning of the 16th century by the Swafelds of the Mackworths. It may have originated in land concerning which several fines were levied in the 13th and 14th centuries. In 1241 Geoffrey de Ketene conveyed 12 virgates in Normanton to John Talbot. (fn. 17) In 1293 Henry de Wakerle and his wife Ellen conveyed 100s. of rent to William son of John de Wakerle, (fn. 18) and in 1301 they sold three messuages and 1 virgate and 2 acres of land to Hugh de Bradewell and Alice his wife. (fn. 19) The reversion of an estate in Normanton comprising three messuages, land and a mill, held for life by Isabel de Bokelond, was conveyed in 1329 by Robert Luffewyke to Alfred de Broke, clerk, (fn. 20) possibly for the purposes of some settlement, for in 1373 William Luffewyke of Manton died seised of land in Normanton, leaving a daughter Elizabeth his heir. (fn. 21) Land in Normanton, Manton and Exton was conveyed in 1335 by John de Gretham and Margery his wife to Richard de Marnham, (fn. 22) and in 1343 Hugh de Swafeld and Margery his wife settled four messuages and land in Normanton, Empingham, and Great and Little Hambleton on their son Hugh and Joan his wife. (fn. 23) Thomas Swafeld died in 1519 holding a socalled manor of Normanton, which he had settled on his son and heir Simon and Isabel his wife. (fn. 24) Simon died in 1537 without issue, when their manor passed to his brother Robert. (fn. 25) This manor has not been traced further.
Church
The church of ST. MATTHEW now stands isolated in Normanton Park, to the west of the site of the Hall, and is a small modern structure in the style of the Classic Renaissance. The mediæval church, which was described in 1579 as being in a very ruinous condition, was pulled down by Sir Gilbert Heathcote, 3rd baronet, in 1764, and replaced by a plain building (fn. 26) consisting of a chancel about 13 ft. square and aisleless nave 32 ft. by 18 ft. 6 in., the style of which is said to have been 'Italian of the most unpretending character.' (fn. 27) No view or representation of the mediæval church is known to exist, but portions of tracery and other fragments of stonework found in 1911 suggest that it was of early 14th-century date, (fn. 28) and it appears to have had a tower, or bell-turret, (fn. 29) which was left standing till 1826, when the present western vestibule, tower and portico were erected. (fn. 30) In 1911 the 18thcentury nave and chancel were in their turn pulled down and rebuilt, as a memorial to the first Earl of Ancaster, by his widow, (fn. 31) in a style conforming with that of the 1826 additions.
The whole of the building is of ashlar and consists of chancel and aisleless nave 19 ft. 6 in. wide under one roof, and western vestibule 14 ft. by 16 ft. 6 in. forming the base of the tower. The length of the nave is 30 ft. and of the chancel and apse 20 ft., (fn. 32) all these measurements being internal. When the vestibule was built in 1826 it not only formed the entrance to the church but contained a double staircase leading to a gallery at the west end of the 18th-century nave. The vestibule is entered by a west doorway approached by a semicircular flight of four steps under a portico, the entablature of which is supported by four Ionic columns, and it is lighted by round-headed windows. Externally its north and south sides have Ionic pilasters at the angles, and columns of the same order flank the windows. The tower appears to have been copied from the towers of St. John's Church, Westminster, (fn. 33) being circular in form (with four attached Corinthian columns supporting an entablature), and incurved roof surmounted by a pineapple finial. The north and south sides of the tower between the columns are entirely open, but on the east and west are built solid and pierced with round-headed windows flanked with Corinthian pilasters, and having small circular openings above.
In the rebuilding of 1911 the west gallery and the staircase were removed and the narrow doorway between the vestibule and nave was superseded by a wide archway on coupled Doric columns. The new building is of three bays, marked externally by Ionic pilasters, and has three segmental-headed windows on each side, two of which serve the nave and one the chancel; the windows have moulded architraves and sills supported by consoles. The walls terminate with a bold dentilled cornice and balustraded parapet. The semicircle of the apse is broken externally by a rectangular projection in which is a round-headed niche, or recess, there being no east window. Internally the walls are faced with ashlar and the floor paved with marble. There is a coved plaster ceiling, and the pulpit, lectern, and altar rails are of wrought iron. The classical stone font apparently belonged to the 18thcentury building.
All the mural tablets of the Heathcote family are now in the vestibule and at the west end of the nave; the oldest is that of Sir Gilbert Heathcote, 1st baronet, who died in January 1733, aged 81, 'in his character unblemished, in his extensive trade without a lawsuit.' It bears a medallion bust by Rysbrack. A vault opened in 1888 (fn. 34) was found to contain coffins of seventeen members of the Heathcote family ranging from 1710 to 1829. Wright, in 1684, records the arms of Basing in one of the windows of the church. (fn. 35)
The tower contains one bell, cast by Thomas Hedderly of Nottingham in 1749. (fn. 36)
The plate consists of a cup and cover paten, both without marks, the cup inscribed 'May 30, 1620,' and a breadholder. (fn. 37)
The registers begin in 1755. The first volume contains baptisms and burials 1755–1800, and the second marriages 1757–1800.
Advowson
The advowson of Normanton has always belonged to the lords of the manor, and the living, now held in plurality with Whitwell, is in the gift of the Earl of Ancaster. After the present rector's retirement or decease, the living will be amalgamated with that of Edith Weston, by an order in Council.
The visitations at the end of the 16th and early part of the 17th centuries show a very unsatisfactory condition of the parish. Henry Tampion, rector from 1572 to 1629, was said to be a common gamester and haunter of alehouses. He was suspended in 1590 for having had a bastard child and another clerk was licensed to the living, but on undergoing 'a 6 man purgation' he was restored. In the following year the curate was convicted of adultery with a married woman and was suspended and ordered to do penance. The rector would not preach; he had only one communion a year, and in 1590 had not received the communion for more than twelve months; his maidservant was a lewd woman and not fit to be in his house; and he allowed the chancel to fall into decay. In 1604 it was said that he had no prayers on Sunday, but 'played at tables' with the schoolmaster of Hambleton. There was brawling in the church, and Thomas Pope was presented for being a common swearer and notorious sleeper in time of divine service. At the visitation of 1605 the windows of the church were daubed up with mortar; the communion table was in a very bad condition; the Bible was of the Geneva translation; the pulpit was unfit; and the seats were broken and out of repair. (fn. 38)
There are no charities in this parish.