A History of the County of Rutland: Volume 2. Originally published by Victoria County History, London, 1935.
This free content was digitised by double rekeying. All rights reserved.
'Parishes: Ayston', in A History of the County of Rutland: Volume 2, ed. William Page (London, 1935), British History Online https://prod.british-history.ac.uk/vch/rutland/vol2/pp59-61 [accessed 23 April 2025].
'Parishes: Ayston', in A History of the County of Rutland: Volume 2. Edited by William Page (London, 1935), British History Online, accessed April 23, 2025, https://prod.british-history.ac.uk/vch/rutland/vol2/pp59-61.
"Parishes: Ayston". A History of the County of Rutland: Volume 2. Ed. William Page (London, 1935), British History Online. Web. 23 April 2025. https://prod.british-history.ac.uk/vch/rutland/vol2/pp59-61.
In this section
AYSTON
Adelstanestone, Atheston (xiii cent.); Astonestone (xiii–xiv cent.); Aston (xiii–xviii cent.); Aiston (xvii cent.); Ashton (xvii–xviii cent.); Ayston (xviii cent. onwards); Ayson (xviii cent.).
The area of the parish of Ayston is 904 acres, with a population of 56 in 1921, showing a decrease on the 1911 census. The land falls from the south-west, where it reaches over 500 ft. above the Ordnance datum, towards the north-east, where it is about 300 ft. The subsoil is Upper Lias and Inferior Oolite, the soil being red loam growing wheat, barley and turnips.
The pretty little village stands on high ground sloping down to the north, on the road from Uppingham to Oakham, about three-quarters of a mile north of Uppingham. The cottages are built of stone with thatched or stone roofs, the trees in Ayston Park forming a charming background. The church is on the west side of the village and Ayston Hall adjoins it on the north. Ayston Hall, the seat of Mr. James Finch, is a plain two-story house rebuilt during the first few years of the 19th century, probably by George Fludyer, who succeeded to the property in 1803 and lived at the Hall. It may have been the predecessor of this Hall which was visited by Edward I on 23 September 1275. (fn. 1)
The nearest railway station is at Uppingham.
Manor
There is no mention of AYSTON in the Domesday Book (1086), when it was probably one of the seven hamlets of Ridlington (q.v.); for which reason the manor would subsequently be held of the earldom of Warwick, as is recorded in 1531. (fn. 2) It had come by 1203 into the tenure of the Leicestershire family of Murdac, and descended to the Boyvilles, who held it until the latter part of the 15th century.
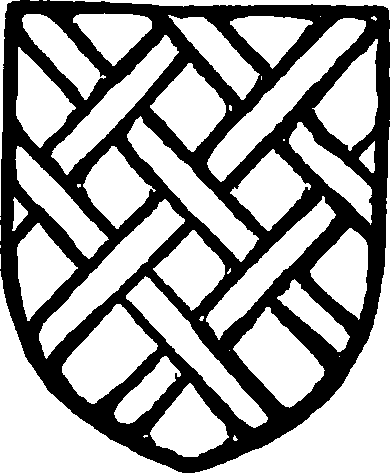
Murdac. Or fretty sable.
In 1203 William Murdac made an agreement with his mother Alice as to her dower in Ayston, Alice being possibly the widow of Henry Murdac of whom we find reference in Rutland in 1185. William gave her 5½ bovates of land and a quarter of the demesne, while his own share was to include the whole mill. (fn. 3)

Boyville. Gules a fesse or between three saltires argent.
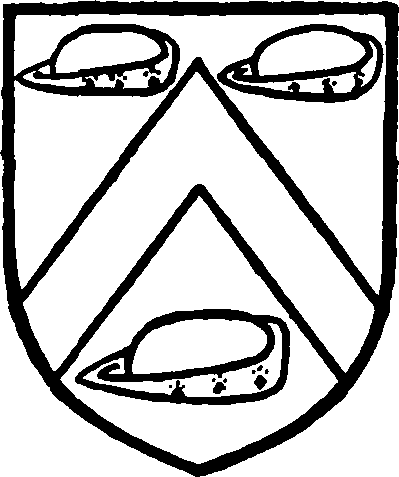
Brudenell. Argent a cheveron gules between three hats azure turned up with ermine.
Sir Henry Murdac, kt., brother of William, presented to the church in 1228–9. (fn. 4) Henry Murdac, probably of a later generation, presented in 1240 and 1247, (fn. 5) and his land in Ayston and Wardley was worth £20 in 1265. (fn. 6) He was succeeded in or after 1269 by a son Sir William, who gave Ayston in 1285–6 to his son Hugh. Hugh's heir was his sister Alice, wife of Thomas de Boyville of Stockerston (co. Leic.), (fn. 7) who held a knight's fee here in 1305. (fn. 8) The pedigrees give Robert "Rabay" as Alice's first husband, (fn. 9) but it seems more likely that he was her second, for 'Robert de Abaz' is returned as lord here in 1316, (fn. 10) when he probably held by courtesy. In 1318 Henry de Fenton settled the manor and advowson on Alice's son Sir John de Boyville, Beatrice his wife and the heirs of John. (fn. 11) John died in 1376. His eldest son, another John, died without issue and was succeeded by his brother Thomas, a knight, living in 1396, he by his son Thomas, knight, who was followed by a son John, (fn. 12) the tenant of the knight's fee here in 1428. (fn. 13) John died in 1467, leaving three daughters and co-heirs, Elizabeth, Margaret and Ann, of whom the second married firstly Thomas Restwold, (fn. 14) sheriff of Berkshire and Oxfordshire 1477–8. (fn. 15) Thomas died in 1480, and Margaret married as her second husband Christopher Bellingham, who settled the manor in 1502; Richard son of Thomas Restwold, sheriff of Buckinghamshire in 1491 and 1499, (fn. 16) made a settlement of this manor and advowson in 1510, apparently on the marriage of his son and heir Edward with Agnes Cheyne. (fn. 17) Richard died in 1522, and Edward in 1547; (fn. 18) but this property had probably been alienated with the manor of Wardley in 1510 (fn. 19) to Sir Robert Brudenell, kt., lord chief justice. Sir Robert died seised of both Ayston and Wardley in 1531, leaving a son and heir, Sir Thomas (fn. 20) of Deene, Northamptonshire, who was succeeded in March 1549 by his son Edmund. (fn. 21) Sir Edmund settled the manor and advowson in March 1570 on his brother Robert, who died seised in 1599, leaving a son and heir Thomas, (fn. 22) created a baronet in 1611. (fn. 23) The estate was forfeited for the recusancy of Sir Thomas and leased to the Earl of Rutland in 1627 for 60 years; (fn. 24) but by 1641 it was once more in Thomas's possession. (fn. 25) He was created Baron Brudenell of Stonton, Leicestershire, in 1628 and in 1661 Earl of Cardigan. He died in 1663, leaving a son and heir Robert, (fn. 26) who with Francis, his eldest son, made a settlement of this property in 1671–2 and again in 1688. (fn. 27) Francis died in his father's lifetime and a grandson George became third Earl; (fn. 28) but James Brudenell, brother of the third Earl, who had married Susannah daughter of Bartholomew Burton of Oakham, succeeded to the property. On the death of James in 1746 it passed to George Bridges Brudenell, M.P. for Rutland, (fn. 29) who barred the entail (fn. 30) and died in 1801. (fn. 31) Ayston and Wardley then went to Caroline, his sister, widow of Sir Samuel Fludyer, bt., alderman of London. Caroline died in 1803 and left Ayston and Wardley to her younger son George Fludyer. George Fludyer of Ayston Hall died in 1837, and was succeeded by his eldest surviving son, Rev. John Henry Fludyer, who was rector of Ayston from 1834 until his death. He succeeded his cousin, Sir Samuel, as 4th baronet in 1876 and died in 1896. His son, Sir Arthur John Fludyer, 5th and last baronet, died childless in 1922 at Ayston Hall. His sister and heir Katherine had married in 1873 Henry Randolph Finch of the Croft, Manton, second son of George Finch of Burley-on-the-Hill. (fn. 32) She died in 1919, and her son Mr. Vere Finch now owns the manors of Ayston and Wardley.
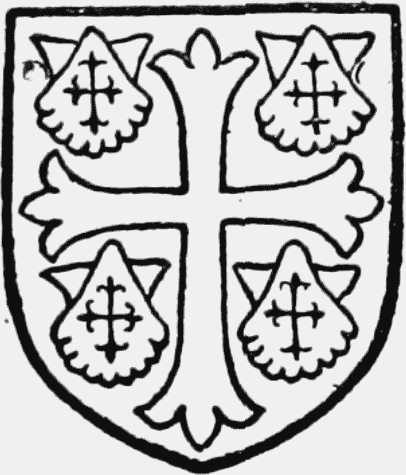
Fludyer. Sable a cross paty between four scallops argent with a cross paty sable on each scallop.
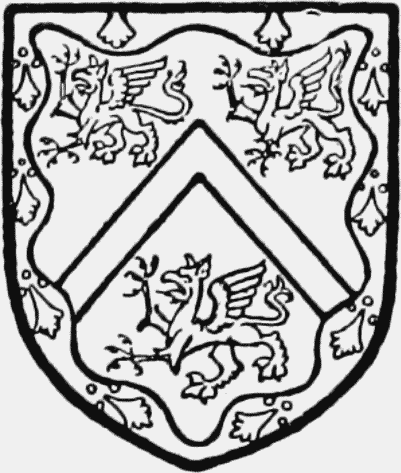
Finch. Argent a cheveron between three griffons passant sable in a border wavy erminees.
Church
The church of ST. MARY consists of chancel 25 ft. 6 in. by 15 ft. 6 in., clearstoried nave of three bays 39 ft. by 15 ft. 6 in., north aisle 5 ft. 8 in. wide, south aisle 8 ft. 6 in. wide, south porch and west tower 8 ft. square, all these measurements being internal. The width across nave and aisles is 33 ft. 9 in.
The north aisle and arcade are of 13th-century date, but appear to have been additions to an aisleless 12thcentury building, the north-west angle of which still remains. The south arcade is a little later in the same period, but the aisle appears to have been rebuilt and widened in the 14th century. The tower was erected later in the 14th century, and the clearstory perhaps at the same time or shortly after. The chancel was rebuilt in its present form in the 15th century, at which time new windows were inserted in the south aisle and the porch added. The plan has not since been altered. (fn. 33) With the exception of the north aisle, which is of rubble, the building is faced with finely dressed stone in wide courses, and has low-pitched leaded roofs and plain parapets. The porch alone has a stone-slated eaved roof. All the walls are plastered internally, and the floors are flagged. The roofs are modern.
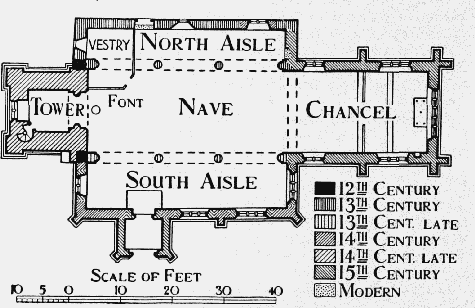
Plan of Ayston Church
The chancel is divided externally into two bays by buttresses, and has pairs of buttresses at the eastern angles. A hollow moulding below the parapet, enriched with four-leaved flowers, is carried round the east wall, (fn. 34) following the gable, and there are crocketed angle pinnacles. The four-centred east window is of five cinquefoiled lights without tracery, and the lateral windows, two on each side, are of the same character, but of three and two lights. The sill of the westernmost window on each side is lowered. (fn. 35) There is a trefoil-headed piscina with projecting bowl, and in the north wall a rectangular aumbry fitted with a modern door. The chancel and nave are of equal width, and are separated by a four-centred arch of two chamfered orders, without hood-mould, springing from moulded and embattled corbels carved on the underside with foliage. There are remains of a rood-loft doorway in the thickened east wall of the north aisle.
The north arcade consists of three semicircular arches of two chamfered orders, springing from cylindrical pillars and half-round responds with moulded capitals and water-holding bases. The plaster above the arches covers the hood-moulds, the stops of which alone are exposed: of these three are heads, and one an ornamented disc. In the south arcade the arches are pointed and of two chamfered orders, on cylindrical pillars and responds of slightly greater height and diameter, (fn. 36) with plainly moulded capitals and bases. (fn. 37) The north aisle retains a widely splayed lancet window in the middle of the north wall, and at its west end is a small pointed quatrefoil opening high in the wall, cut in a single stone, with wide internal splay and sloping sill. A square-headed window of two trefoil lights near the east end of the north wall is a 14th-century insertion, and the doorway has a plain segmental chamfered head in one stone. The north aisle is without buttresses, plinth or string.
The south aisle has diagonal angle buttresses of two stages and plainly moulded plinth, but all the windows and the doorway are 15th-century insertions. The east window, and two in the south wall, are of three cinquefoiled lights, and the west window of two lights, similar in character to those of the chancel. The doorway has a four-centred hollow-chamfered head within a moulded square frame and hoodmould with returned ends. The porch has a plain coped gable and four-centred doorway with wide continuous chamfer, but no hood-mould. There are three square-headed two-light clearstory windows on each side.
The tower is of three stages, with moulded plinth, and has wide clasping buttresses the height of the second stage, and a vice in the south-west angle. The pointed west window is of two cinquefoiled lights with good Decorated tracery, and above it in the middle stage is a single loop. On the north and south the two lower stages are blank. The top stage appears to have been rebuilt or remodelled in the 15th century, the bell-chamber having tall fourcentred transomed windows of two trefoil lights, without tracery; the battlemented parapet is stepped, and there are plain spitters on the north and south sides. Internally the tower opens into the nave by a sharply pointed arch of two chamfered orders on half-round responds, with moulded octagonal capitals and bases.
The 18th-century font has a small incurved bowl on a stem with moulded base.
The nave and aisles are filled with box pews in grained deal, and there is a modern Gothic pitch-pine chancel screen. The pulpit also is modern. A vestry is screened off at the west end of the north aisle.
There is some ancient painted glass in two windows of the south aisle: the 15th-century glass in the east window is somewhat fragmentary and depicts a Crucifixion, with labelled figures of the Virgin and St. John, (fn. 38) beneath which are heads of two bishops, and a crowned Virgin and Child. The window next the porch contains pieces of old glass found about thirty years ago at the Hall, including two brown and yellow roundels, apparently Dutch, representing the Adoration of the Magi and the Presentation in the Temple. Other fragments have the bearded head of a friar, and a white hart within a rectangular border. There are also three shields with the arms of Brudenell and their alliances. (fn. 39)
There are mural tablets to Thomas White, rector (d. 1735), John Sprigs (d. 1741), Sir Arthur John Fludyer, 5th and last baronet (d. 1922), and to eight men of the parish who fell in the war of 1914–19.
There are four bells, the treble probably by Robert Newcombe of Leicester (c. 1520–61), inscribed 'Ambrose,' the second a late medieval bell inscribed 'Ave Rex Gentis Anglorum,' the third by Tobie Norris (I) of Stamford 1626, and the tenor by Taylor of Loughborough 1877. (fn. 40)
The plate consists of a cup and cover paten of 1570–71; a paten of 1714–15; and a flagon by Paul Lamerie 1739–40, inscribed 'The gift of Mrs. Eliz. White to the parish church of Ayston in Rutlandshire 1739.' (fn. 41)
The registers before 1812 are as follows: (i) all entries 1657–1722; (ii) baptisms and burials 1778–1812; (iii) marriages 1776–1812. (fn. 42)
In the churchyard, west of the porch, is a monumental slab with male and female effigies, now very much defaced and moss-grown, but probably representing a knight and lady. (fn. 43)
Advowson
The living is a rectory, and from 1229, the date of the first known institution, the advowson has descended with the manor. The benefices of Ayston and Uppingham were united in 1930.
Charities
Poor's Stock.—The endowment of this charity appears to be a sum of £10 secured by a note of hand dated 24 December 1795 given by the incumbent to the then churchwarden. In respect of this charity a sum of 10s. is yearly given to some object in the parish.