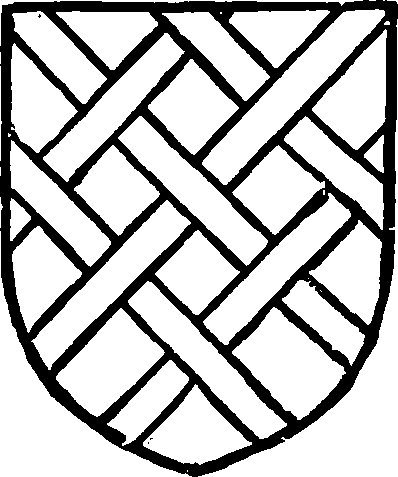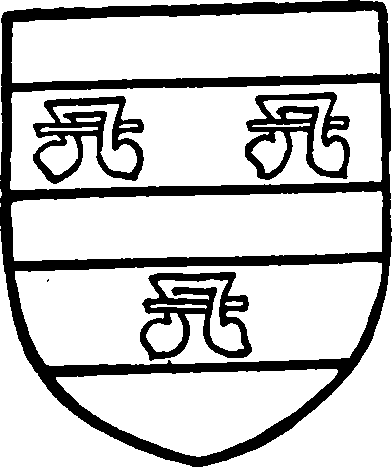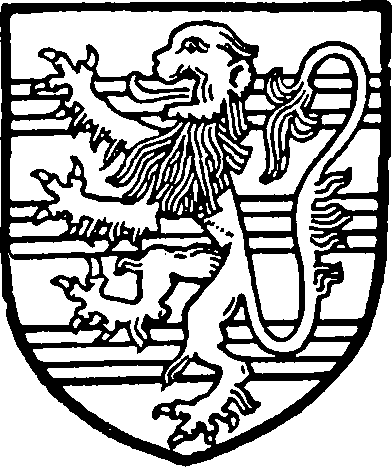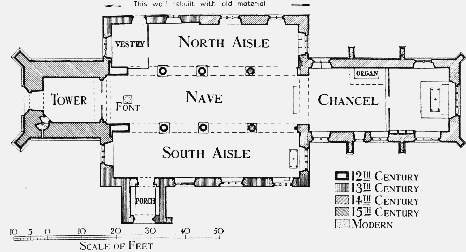A History of the County of Northampton: Volume 4. Originally published by Victoria County History, London, 1937.
This free content was digitised by double rekeying. All rights reserved.
'Parishes: Grendon', in A History of the County of Northampton: Volume 4, ed. L F Salzman (London, 1937), British History Online https://prod.british-history.ac.uk/vch/northants/vol4/pp249-252 [accessed 19 April 2025].
'Parishes: Grendon', in A History of the County of Northampton: Volume 4. Edited by L F Salzman (London, 1937), British History Online, accessed April 19, 2025, https://prod.british-history.ac.uk/vch/northants/vol4/pp249-252.
"Parishes: Grendon". A History of the County of Northampton: Volume 4. Ed. L F Salzman (London, 1937), British History Online. Web. 19 April 2025. https://prod.british-history.ac.uk/vch/northants/vol4/pp249-252.
In this section
GRENDON
Grendon (xi cent.); Crenden (xiii cent.); Gryndon (xiv cent.); Greendon (xvii cent.).
The parish and village of Grendon is seated on high ground commanding a view over a fine vale of pastureland, 1½ miles south-east from the Castle Ashby and Earls Barton Station. The soil is of a mixed character on a subsoil of limestone. The chief crops are cereals and there is much grassland used for grazing. The parish lies chiefly at a height of about 200 ft. Its area is 1,727 acres. The common lands were inclosed by an award of 1781. (fn. 1)
The population in 1931 was 414.
The Hall, formerly the manor-house, is on the north side of the village, near Nether End, on the road to Wollaston. It is a 17th-century two-story house greatly altered in the 18th century, when the principal or east front, which has slightly projecting end wings, was rebuilt in Corby and Ketton stone. It is a simple but very pleasing design, with square-headed windows, drafted quoins, wooden modillion cornice, and slated hipped roofs. The windows have architraves and heavily barred sashes painted white, and the squareheaded doorway has a circular hood supported on brackets. The 18th-century facing is continued along the shorter south front, but the longer north front remains substantially unaltered (fn. 2) and retains its mullioned windows. There is a partly panelled open staircase and two of the bedrooms contain tapestry. To the northeast of the house are the stables and dovecote, the latter a rectangular limestone structure with gables east and west, and square wooden cupola, apparently of 17thcentury date. (fn. 3)
At Nether End the socket-stone of an ancient cross lies by the roadside, and there is a second in a field adjoining. (fn. 4)
Manor
In 1806, the Countess Judith held in GRENDON 3 hides and 1 virgate, including 3 mills, as a member of Yardley Hastings. She also held a virgate of socland pertaining to Castle Ashby which descended with that fee (q.v.). (fn. 5) From the 12th century, when 7 hides less 1 virgate in Yardley and Grendon were part of the fee of King David, (fn. 6) this holding continued under the honor of Huntingdon. According to a later pleading, John, Earl of Huntingdon, gave the manor of Grendon to Baldwin de Paunton. (fn. 7) James de Paunton, who held the manor in 1255, (fn. 8) was accused of exacting excessive services from his tenants in 1260. (fn. 9) Half a knight's fee was held by his son Philip of John de Hastings in 1284. (fn. 10) Maud daughter of Philip married John de Harrington of Harrington, Lincs., and in 1287 Philip granted them 6s. rent from Grendon with the remainder of the manor after the death of Isabel widow of James de Paunton. (fn. 11) John de Harrington was holding this fee in 1313 (fn. 12) and in 1316 was named lord of Grendon and Cotes. (fn. 13) His son Richard died before his father in 1325 seised of a little manor (manerettum) in Grendon held of John de Hastings by service of 6d. yearly. This included a messuage with a ditch and garden, 80 acres of arable in demesne, and a mill, and passed to his son John, aged 18. (fn. 14) In 1329 this John de Harrington, later styled 'chivaler', proved his claim to view of frankpledge in the manor by descent from Baldwin de Paunton. (fn. 15) He died in 1376 having been seised jointly with Elizabeth his first wife and leaving as heirs his daughters Amy wife of John Carnell, and Isabel wife of Hugh Fairfax. (fn. 16) He had a third daughter Alice, aged one, of whose inheritance John Carnell had custody. (fn. 17) She was probably daughter of Isabel his second wife (fn. 18) and does not appear to have had any share of Grendon. The property of her two sisters became two separate manors in the 15th century.

Harrington. Sable fretty argent.
The Carnell inheritance may have passed to William son of Amy Carnell, (fn. 19) but it appears to have been held for a period by Sir Thomas Brownflete, who in 1403 received a grant of free warren in his demesne lands in Grendon. (fn. 20) Some time early in that century it was held by John Mortimer, esq., on whose behalf there was a commission of inquiry about housebreaking and assault at Grendon in 1413. (fn. 21) Agnes daughter of John Mortimer by his first wife married Baldwin Willoughby after 1458, (fn. 22) and her son John inherited the manor of Grendon. (fn. 23) At the end of the century Baldwin and John Willoughby had to defend their rights in Grendon against William and John Holdenby, the husbands of Eleanor and Joan the half-sisters of Agnes Willoughby. (fn. 24) These were finally secured to John Willoughby and his son Richard in 1514. (fn. 25) The latter's son Edward died in 1558, (fn. 26) and his son Robert died seised of it in 1615, leaving as heir his brother Richard aged 60. (fn. 27) On the death of Richard in 1621 it passed to his son Philip, aged 19, (fn. 28) who with his wife Mary in 1641 sold the manor, with a water-mill called 'keep mill' and a windmill, to Henry Spencer, Earl of Northampton. (fn. 29) According to later bills against Mary Willoughby and her sons (fn. 30) this transaction was merely an arrangement whereby the estates of Philip might escape his creditors and sequestration by Parliament, but the subsequent history of the manor suggests an actual sale, as certainly from the early 18th century it has been held by the Earls of Northampton. (fn. 31)

Willoughby. Or two bars gules with three water-bougets argent on the bars.

Fairfax. Argent three gimel bars gules with a lion sable over all.
The part of Grendon which came to Isabel wife of Hugh Fairfax in 1376 was held by her descendants until the 17th century. William Fairfax, son of William the great-grandson of Isabel Fairfax, (fn. 32) died in 1498 seised of the manor of Grendon, worth 20 marks, which in 1491 he had settled on himself and Agnes his wife and their heirs. It was held of the Earl of Kent as of his manor of Yardley Hastings by fealty and 6d. yearly rent. (fn. 33) From William son of William and Agnes Fairfax it passed to his daughter Margaret the wife of Miles Worseley, who died in 1516 leaving a son John, aged 7. (fn. 34) Margaret then married Robert Brudenell of DeepingGate. (fn. 35) Her son John Worseley married Mary daughter of Richard Bosome of Baroughby, Lincs., and was succeeded in 1545 (fn. 36) by his son Francis who died without issue. (fn. 37) His heir was his brother Richard (fn. 38) who died in 1607 seised of the manor jointly with his wife Mary daughter of John Harrington. (fn. 39) On the death of their son John in 1626 leaving a son Richard, aged 1, part of the manor was still held by Mary Harrington as dower and part had been settled on John's wife Abigail. (fn. 40) From this date its history is obscure, but it appears to have passed to Henry Clifton and his wife Anne and Gilbert Wigmore and his wife Sabina, who made settlements concerning it in 1648, (fn. 41) 1653, (fn. 42) and 1655. (fn. 43) William Wigmore had an interest in it in 1719, (fn. 44) at about which time it was said to belong to the Earl of Northampton, (fn. 45) whose descendant the present Marquess is lord of the manor to-day.
In 1492 Roger Salisbury, who succeeded John Mortimer at Horton (q.v.), died seised of the manor of OVER GRENDON, held of William Fairfax by fealty, (fn. 46) and was succeeded by his son William Salisbury, who in 1499 left a daughter Mary aged 15. (fn. 47) She married Lord Parre of Horton (fn. 48) and after his death gave the manor of Grendon to Sir Thomas Tresham. (fn. 49) He, who had been created Grand Prior of the Order of St. John of Jerusalem by Queen Mary, was succeeded in 1559 by his grandson Thomas, (fn. 50) who conveyed his right in the manor to Lewis, Lord Mordaunt and others in 1587. (fn. 51) It was probably acquired later by the Earl of Northampton.
Church
The church of ST. MARY THE VIRGIN consists of chancel, 41 ft. by 18 ft. 6 in.; clerestoried nave of four bays, 56 ft. 3 in. by 14 ft.; north aisle, 12 ft. 3 in. wide; south aisle, 13 ft. 3 ins. wide; south porch, and west tower, 14 ft. by 13 ft., all these measurements being internal. The width across nave and aisles is 44 ft. 6 in.
The tower is faced with alternate courses of finely dressed limestone and ironstone, but elsewhere the walling is of limestone rubble with ironstone dressings. There are battlemented parapets to the nave and south aisle and a straight parapet to the north aisle. The chancel and nave roofs are covered with slates (fn. 52) and the porch with red tiles: all the roofs are modern. Except in the tower the walls are plastered internally.
There was a partial restoration of the building in 1848, when the chancel was re-roofed, and in 1899 the church was re-seated, the north wall of the north aisle underpinned and in part rebuilt, the old material being re-used, and other work of repair carried out.
The two western pillars and arches of the nave arcades are all that remains of an aisled church of 12thcentury date, the nave of which was of three bays. The arches are semicircular and of a single square order, springing from cylindrical pillars with scallopped capitals and circular chamfered bases on square chamfered plinths, and at the west end from scalloped imposts. The capitals vary in design, and in the imposts and the second pillar from the west on the north side the scalloping is plain; in the other three capitals it is enriched, in two cases with small nail-heads, and nailhead ornament also occurs in the hood-moulds of the arches of the south arcade. (fn. 53) The circular abacus of the south-west pillar has an indented moulding round its upper member.
Early in the 13th century the church seems to have been reconstructed at its east end and the aisles widened. The walling of the present south aisle including the south doorway, and of the western portion of the north aisle, is substantially of this date, together with the porch, and a window and doorway on the north side; but the two eastern bays of the nave arcades and the chancel were rebuilt c. 1360–80, and in the 15th century the tower and clerestory were erected, and several new windows inserted.
The 13th-century south doorway has a round arch of two orders with hood-mould. The outer order is moulded, on nook-shafts which have moulded capitals and bases, but the inner order is of square section on moulded imposts. One of the capitals and both the bases are badly mutilated, and the surface ornament on the inner order of the arch is very much weathered. (fn. 54) The north doorway is pointed and of two orders on moulded imposts, the outer order square and the other with a hollow chamfer. The contemporary window adjoining it consists of two plain chamfered lancet lights, the dripstone of which follows the line of the openings. Both aisles are without buttresses. The south aisle has a string-course at sill level along its east and south walls as far as the porch and retains a beautiful 13th-century trefoil-headed piscina with plain circular bowl and short jamb-shafts with moulded capitals and bases. The porch, though much restored, preserves its 13th-century pointed outer arch of two chamfered orders, the inner order on half-round responds with moulded capitals. (fn. 55)

Plan of Grendon Church
The chancel is of three bays, with diagonal angle buttresses, chamfered plinth, and string at sill level. The lateral buttresses are modern. The 15th-century four-centred moulded east window is of four cinquefoiled lights with traceried head and hood-mould, and on either side of it, about mid-height, is a small carved head. In the south wall are three square-headed windows, all with double-chamfered jambs, the easternmost of three and the others of two trefoiled lights. There is a priest's doorway of two continuous orders in the middle bay. The two windows in the north wall, one at each end, are also square-headed and of two trefoiled lights, but the middle bay is blank. The westernmost window on each side is lengthened, (fn. 56) its lower portion forming a low-side window, but the treatment differs. On the south side there is a transom to both lights, but on the north to the western light only, which alone is lengthened. (fn. 57) No piscina remains in the chancel, but there are good 15th-century triple sedilia, with crocketed ogee cinquefoil arches and plain jambs and dividing pieces; the seats are level. Below the north-east window is a chamfered arched recess, in which is a small plain altar-tomb. (fn. 58) The sanctuary was paved with marble in 1914, but the rest of the floor is flagged. The pointed chancel arch is of two chamfered orders, without hood-mould, the inner order on moulded corbels supported by grotesque faces. There is no screen.
The 14th-century pointed arches forming the two eastern bays of the nave arcades are of two chamfered orders, springing at the west from the 12th-century pillars, and are wider and loftier than the older arches. (fn. 59) The later octagonal pillars, one on each side, have moulded capitals and bases, (fn. 60) and on the north side the arch rests at the east end on a restored moulded corbel. On the south side there is a half-octagonal respond which probably belonged to a former 13th-century arcade. In the south arcade the arches have hoodmoulds on both sides, but on the north to the nave only.
There are three plain square-headed clerestory windows of two uncusped lights on each side; they are without hood-moulds and are widely splayed inside.
The 15th-century windows of the aisles, with one exception, (fn. 61) are of three lights, either trefoiled or cinquefoiled, and with four-centred and square heads. The east window of the north aisle is widely splayed inside, and its sill stepped to form a reredos for the aisle altar.
The tower is of four stages, with moulded plinth and diagonal buttresses its full height at the angles. The pointed west doorway has continuous-moulded jambs and head within a square frame with traceried spandrels, and immediately above it is a large pointed transomed window of three cinquefoiled lights with elaborate rectilinear tracery and hood-mould. The lower stages are blank on the north and south, but the third stage has a square traceried opening on the north and west. The upper, or bell-chamber stage is very lofty, and the hood-mould of the windows is taken round the tower as a string. The pointed windows are of two cinquefoiled lights with quatrefoil in the head and cusped transom at half-height. There is a vice in the south-west angle. The tower terminates with a battlemented parapet, gargoyles, and tall angle pinnacles. (fn. 62) The lofty pointed tower arch is of two chamfered orders towards the nave, the outer order continuous and the inner on half-octagonal responds with battlemented and moulded capitals and moulded bases. (fn. 63)
The font is modern, but an 18th-century pillar font with small fluted bowl has been converted into a receptacle for alms. The pulpit and other fittings are modern.
In the floor at the east end of the north aisle is a blue slab with small brass inscription to John Mortimer (1446), (fn. 64) and on another slab at the east end of the nave are the figure brasses of a lady and her two husbands, with the indents of three shields above and of an inscription below, apparently of late-15th-century date. (fn. 65)
On the north wall of the chancel is a monument to Thomas Willoughby (d. 1682).
There is a ring of five bells; the first and fourth are by Hugh Watts of Leicester 1618, the second by the same founder but undated, the third a 16th-century bell inscribed 'Sit nomen Dominum Benedictum', and the tenor by Thomas Eayre of Kettering 1761. (fn. 66)
The silver plate consists of a straight-sided cup and cover paten of 1655. There are also a pewter flagon and two pewter plates. (fn. 67)
The registers before 1812 are as follows: (i) baptisms 1559–1672, marriages and burials 1559–1695; (ii) baptisms 1695–1812, marriages 1695–1744, burials 1695–1707, 1733–1812; (iii) marriages 1754–6; (iv) marriages 1776–1812.
In the churchyard is a memorial cross to six men of the parish who fell in the war of 1914–18.
Advowson
The earliest known presentation to the church of Grendon was made by John, Earl of Huntingdon, in 1231 after a dispute about the right of patronage with the Abbot of Jedburgh. (fn. 68) In the subsequent division of the honor this right passed to Isabel de Bruce, who presented in 1249 with the assent of Henry de Hastings. (fn. 69) It was held by her heir Robert de Bruce in 1290 (fn. 70) and forfeited to the Crown before the vacancy in 1316. (fn. 71) Edward III granted this advowson with others in 1342 to the hall which he had founded in the University of Cambridge, (fn. 72) and it passed with the rectory to the new foundation of Trinity College in 1546. (fn. 73) This college still presented in the 19th century, but in 1926 transferred the advowson to the Bishop of Peterborough. (fn. 74)
Charities
Poor's Land and Parish Clerk's Land. In lieu of a piece of land, understood to have been given to the poor of this parish by the Rev. R. Shelborne in about 1665, an allotment of 8 a. 1 r. was awarded under an Inclosure Act and another allotment of 1 a. 2 r. 20 p. adjoining the former was awarded at the same time to the parish clerk. The lands are now let and the rent of the Poor's Land amounting to £10 yearly is distributed to the poor by two trustees appointed by the parish council and the rent of the Parish Clerk's Land is received by the churchwardens and paid to the parish clerk.
Richard Pipes Coles by his will proved 23 August 1909 gave the sum of £200 to the vicar and churchwardens, the income to be applied towards the relief of the poor of the parish. The endowment is now represented by £178 3s. 4d. London County 3½% Consolidated Stock held by the Official Trustees, and the yearly dividends amount to £6 4s. 8d.
The Charles Markham Memorial. Under a declaration of trust dated 18 February 1928, Major Anderson gave £125, the income to be applied by the vicar and churchwardens as the trustees, for the benefit of the poor of the parish. The endowment is now represented by £162 15s. 11d. 3½% Conversion Stock standing in the name of the Official Trustees and the dividends amount to £5 13s. 10d.