A History of the County of Lancaster: Volume 8. Originally published by Victoria County History, London, 1914.
This free content was digitised by double rekeying. All rights reserved.
'Townships: Hornby', in A History of the County of Lancaster: Volume 8, ed. William Farrer, J Brownbill (London, 1914), British History Online https://prod.british-history.ac.uk/vch/lancs/vol8/pp191-201 [accessed 19 April 2025].
'Townships: Hornby', in A History of the County of Lancaster: Volume 8. Edited by William Farrer, J Brownbill (London, 1914), British History Online, accessed April 19, 2025, https://prod.british-history.ac.uk/vch/lancs/vol8/pp191-201.
"Townships: Hornby". A History of the County of Lancaster: Volume 8. Ed. William Farrer, J Brownbill (London, 1914), British History Online. Web. 19 April 2025. https://prod.british-history.ac.uk/vch/lancs/vol8/pp191-201.
In this section
HORNBY
Hornebi, Dom. Bk.
The main portion of Hornby lies in the tongue of land formed by the junction of the Wenning with the Lune; the eastern half is occupied by a hill, some 400 ft. high, descending somewhat sharply to the south and west, while the remainder is the level valley of the Lune. The present village is situated by the Wenning at the foot of the hill; the castle is to the east on a mound; beyond, the hill-sides are seen clothed with woods. The site of the priory is nearly a mile north-west of the village, close to the Lune, while the ancient castle-stead also stands by the Lune, but much further north. (fn. 1) The township boundary includes land on the south side of the Wenning. In addition there is a considerable detached portion on the hill-side to the south of Farleton and two small fragments within Farleton itself. The detached portions of the two townships probably represent apportionments of the moorland between Hornby and Farleton, being roughly proportionate to the areas of the main portions. Hornby in all has an acreage of 1,961, (fn. 2) and in 1901 the population of Hornby and Farleton numbered 397. The two townships were united in 1887 (fn. 3) under the name of Hornby-with-Farleton, and are governed by a parish council. Hornby is also the head of a rural district council and of the Lunesdale Union. Petty sessions are held once a month.
The principal road is that from Lancaster to Kirkby Lonsdale. Ascending the valley of the Lune on the south side it turns northward here and crosses the Wenning by a stone bridge of three arches, and then forms the main street of Hornby village. Passing out of the houses it skirts the western side of the hill and goes to Melling. A branch of it turns north-west and west, crossing the Lune to reach Gressingham. The Midland Railway Company's branch line from Hellifield to Lancaster skirts the southern boundary; Hornby station is on the border of Farleton.
The house known as Hornby Hall, which stands facing the road to the north-west of the church, has a dignified 18th-century elevation with fluted composite pilasters the height of its two stories, supporting a cornice and lofty attic.
The land is now chiefly used for grazing; the soil is mixed, overlying gravel. There are no longer markets or fairs, but in 1826 there were fortnightly fairs for cattle and an annual cattle fair on 30 July. (fn. 4)
Barony
Although Melling is named first of the three manors held by Ulf in 1066, it is possible that HORNBY was his place of residence. (fn. 5) In 1086 the manor was in the king's hands, but was probably granted to the Montbegon family soon afterwards. They made it the head of their barony, building a castle and founding there a monastic house and a borough. Their story has already been narrated at length, (fn. 6) and the descent may be recorded in brief thus: Roger de Montbegon I, oc. 1086–1115–(?s.) Roger II, oc. 1129– 49—s. Adam, founder of the priory, oc. 1160–71 — s. Roger III, d. 1226 without issue. Roger in 1212 held the fee of eight knights within the lyme and without. (fn. 7) The heir in 1226 was Henry de Monewdon, great-grandson of Agnes daughter of Roger II; in 1269 he surrendered to Edmund the king's son the feudal rights belonging to his knights' fees in the honour of Lancaster, and with his death, shortly afterwards, the barony is considered to have expired. Henry Duke of Lancaster was in 1355 recorded to hold a knight's fee in Hornby. (fn. 8) In September 1354 the duke granted to John de Harrington of Farleton a lease of the manor of Hornby with the demesne and appurtenances, excepting the castle and the deer in the park and Roeburndale. (fn. 9)
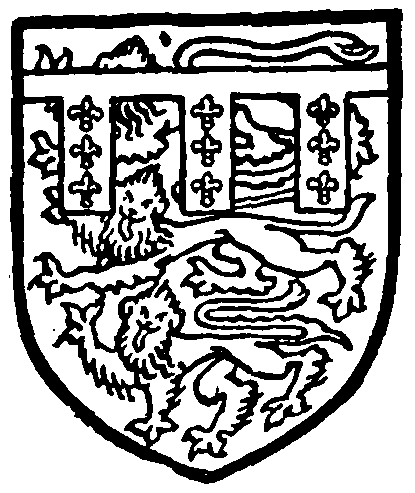
Edmund Earl of Lancaster. England differenced with a label of France.
Honour Manor
Soon after Henry de Monewdon obtained possession he granted Hornby with its immediate dependencies to the famous Hubert de Burgh Earl of Kent and Margaret his wife. The agreement made in 1229 included the manor of Hornby, with the castle, honour and soke; the advowson of the priory; the manor of Melling and the advowson of the church; with the lands of Wray, Wrayton, Cantsfield, Wennington, Old Wennington, Tunstall, Arkholme and Farleton. The service was to be that due for half a knight's fee. (fn. 10) Thus in 1242 Hubert de Burgh was recorded to hold the honour of Hornby of Henry de Monewdon, and he in chief of the king. (fn. 11) He died in May 1243, and was followed by his son and grandson, each named John; and the last died in 1279, leaving three daughters. (fn. 12)
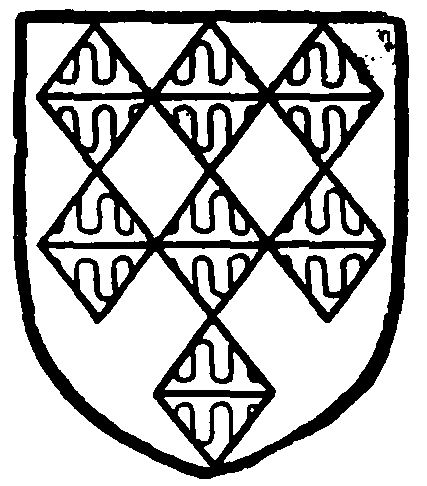
De Burgh. Gules seven lozenges vair.
The tenure was vexed by a claim maintained for forty years by John de Lungvilers, who was the nephew of Roger de Montbegon III through Roger's mother, and who alleged a grant by Roger made more than a year before his death. (fn. 13) Apparently some agreement was made between the claimant or his son and the heirs of de Burgh, for by 1274 Margaret daughter and heir of John de Lungvilers (fn. 14) had taken Hornby in marriage to Geoffrey de Nevill, (fn. 15) a younger son of the Raby family.
Sir Geoffrey de Nevill in 1279 obtained a grant of free warren in his demesne lands of Hornby, Melling, Wray and Arkholme. (fn. 16) He died in 1285 holding the manor of Hornby in chief of the king as half a knight's fee, it being his wife's inheritance. John the son and heir was fifteen years of age. The extent records at Hornby a garden with a vivary, worth 11s. 8d. yearly; in demesne there were 260 acres of arable land, worth £13, and 31 acres of meadow, 62s.; there were three parks. At Hornby also were a borough, a fulling mill, corn mill, fishery and free courts. Two free tenants paid 5s. (fn. 17) The king at once ordered the castle to be delivered to his widow Margaret, (fn. 18) and she retained it till her death, more than thirty years after, her son John dying before her.
In 1292 she was called upon to show her title to market, fair and free warren, to exemption from the sheriffs tourn (fn. 19) and suit to county and wapentake and to various feudal rights, including infangenthef, in Hornby and Melling, and gallows in Melling. These rights were claimed as ' of old time,' and were allowed. (fn. 20) In the same year as lady of Hornby Margaret de Nevill was occupied with numerous suits. From Adam de Tunstall she demanded an account of the time during which he was her bailiff in Hornby. (fn. 21) The bailiff of Lancaster, she complained, had distrained her men and tenants of the lordship of Hornby for toll in that town, and the bailiff had to acknowledge himself in the wrong; they ought to be free of toll for victuals and other things sold to her and to their own use. (fn. 22) She resisted a claim by the Prior of Conishead for the moiety of a toft in Hornby, of which he alleged John de Burgh had disseised a former prior. (fn. 23)
Margaret's holding was variously recorded in 1297 (fn. 24) and 1302, (fn. 25) but in 1319, after her death, it was found that she had held the castle of Hornby with the appurtenances of Thomas Earl of Lancaster by knight's service as of the honour of Lancaster. The heir was John son of John de Nevill and he was eighteen years old. In the castle was an acre of land, but nothing was rendered, because the castle needed repairs. In demesne were 200 acres of arable land and 25 acres of meadow. There were six vac caries, two parks, a water mill, fulling mill, court baron and borough court. (fn. 26)
Two of the Scottish invaders of 1322 were captured and taken prisoners to Hornby Castle, Roger de Burgh or Burrow then being its constable, and when John de Nevill came of age and received the castle they were handed over to him. (fn. 27) He died in 1335, (fn. 28) but in 1330 his uncle Geoffrey held the knight's fee in Hornby, (fn. 29) and the next in possession was Robert de Nevill, son of Geoffrey's brother Robert and cousin of John. Little is known of this branch of the Nevills, and the descent is obscured by the succession of several Roberts. The pedigree was thus stated in a pleading of 1399: Eudo de Lungvilers -s. Eudo -s. John -da. Margaret -s. John (de Nevill) -bro. Robert -s. Robert -s. Robert, the plaintiff in the case. (fn. 30)
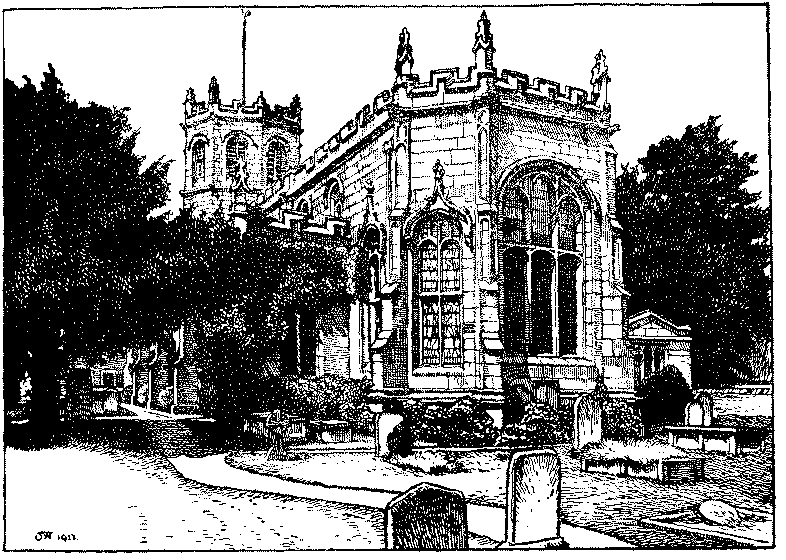
Horney Church from the South-east
Robert son of Robert de Nevill was aged twentytwo in 1336 and is named in a remainder in 1337. (fn. 31) He married Joan daughter and heir of Henry de Atherton and lands in Aintree, Oldham, &c., were acquired thereby. (fn. 32) Sir Robert was summoned to Parliament as a baron in 1342. (fn. 33) In 1346 he held the fee of one knight in Melling and Hornby. (fn. 34) In the preceding year he had complained that various persons had broken into his park at Hornby and carried off his deer. (fn. 35) Sir Robert the elder afterwards released to his son Robert the younger all his right and title in the castle and manor of Hornby and Melling, with the soke, also knights' fees, advowsons, free courts, parks, &c., and lands in Arkholme, Wray and other places. (fn. 36)
Sir Robert de Nevill of Hornby the younger and Margaret his wife occur in a settlement of the castle of Hornby and manor of Melling in 1363. (fn. 37) He probably succeeded soon afterwards. (fn. 38) In 1376 he prosecuted several persons for cutting his trees and underwood at Arkholme and Hornby, (fn. 39) and in 1394 as lord of the manor claimed certain franchises there. (fn. 40) He died in 1413 seised of the castle, manor and lordship of Hornby held in chief of the king as duke by the service of one knight's fee. (fn. 41) His son Thomas had died in or before 1387, (fn. 42) leaving a daughter Margaret, who at her grandfather's death was thirty years of age. She was the wife of Thomas Beaufort Earl of Dorset and Duke of Exeter, one of the legitimated sons of John of Gaunt. The duke survived his wife and died in 1426, (fn. 43) but had in 1424 demised his interest in the manor and castle of Hornby and other estates to Sir William Harrington and others. (fn. 44)
There was no surviving issue of the marriage and the inheritance was divided between Sir Robert's daughters Margaret and Joan and their issue. (fn. 45) The latter had married Sir John Langton and her son received the manor of Hutton Longvilers. (fn. 46) Margaret married the above-named Sir William Harrington of Farleton, (fn. 47) who fought at Agincourt, (fn. 48) and continued to serve in the French wars. (fn. 49) In 1431 Sir William and Margaret his wife were found to hold Hornby by one knight's fee. (fn. 50) Sir William died 22 February 1439–40, (fn. 51) and Dame Margaret in or before 1451, when she was found to have held the castle and manor of Hornby, with its appurtenances, of the king as Duke of Lancaster by knight's service. (fn. 52)
The son and heir Sir Thomas Harrington had been seneschal of the Hornby Court in 1427, (fn. 53) and occurs later in various pleadings. (fn. 54) He was in France in 1430, (fn. 55) and served as knight of the shire between 1432 and 1449. (fn. 56) He was a Yorkist, and it was alleged that in November 1458 he took part in a party council at Middleham and afterwards made a settlement of his estates. (fn. 57) He fell at Wakefield in 1460, fighting for the Duke of York. His eldest son Sir John was killed at the same time and the Hornby inheritance fell to Sir John's two daughters Elizabeth and Anne. (fn. 58) Dower from the castle of Hornby and various manors was in 1478 ordered to be given to Elizabeth widow of Sir Thomas. (fn. 59)
Of the co-heirs Elizabeth married John Stanley and then Richard Beaumont, and left three daughters —Joan wife of Sir Thomas Halsall, Anne wife of John Swift and Margaret wife of Thomas Grimshaw (fn. 60); while Anne married Sir Edward Stanley, a son of the first Earl of Derby. He had Hornby as his portion of the Harrington lordships, but, as there was doubt as to the right owing to various forfeitures for treason, Henry VII made a special grant to him of Hornby, Farleton and appurtenant manors and lands; the whole was to be held of the king in chief by the service of one knight's fee. (fn. 61) This is the tenure recorded in the later inquisitions, ignoring the ancient tenures of several of the minor estates, which had had no earlier dependence on Hornby. The Earl of Derby intervened in some way. (fn. 62) A difficulty was caused by the failure of issue to Anne, but by one title or another Sir Edward retained Hornby in despite of various claims by Anne's sister and her representatives, (fn. 63) and it descended to his son by his second wife Elizabeth (Vaughan) widow of Lord Grey de Wilton. He was Sheriff of Lancashire for life, and for his conduct at Flodden Field in 1513 was created Lord Mounteagle by Henry VIII. He was present at the Field of the Cloth of Gold in 1520. (fn. 64)
Lord Mounteagle died in 1523 and was buried at Hornby, holding the lordship by the tenure above stated. (fn. 65) He desired to be buried in the chancel he was building at the east end of the chapel of St. Margaret at Hornby; should he die before its dedication his body was meanwhile to lie at the priory. Full directions were given in the will as to his funeral, monuments, &c.; 'Mr. Richard Beverley, Prior of the Black Friars at Lancaster, or in his absence another doctor of divinity [was to] be provided to make a sermon and to have for his labour and pains 20s.' He left £20 to the high altar of his parish church of Melling as composition for tithes, &c, forgotten, 40s. to the Prior of Hornby for a general absolution and prayers for his soul, and many other gifts to churches and religious houses. His executors were charged to make restitution 'to such persons as could truly prove any oppression or wrong to them done by him,' and to ask their pardon. (fn. 66) His son Thomas was only ten years of age and the wardship was granted to Sir Thomas Darcy, Sir John Hussey and Alexander Radcliffe. (fn. 67)
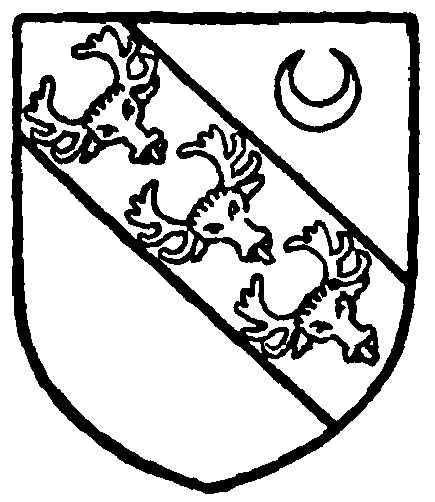
Stanley, Lord Mounteagle. Argent on a bend azure three stags' heads caboshed or, a crescent for difference.
The second Lord Mounteagle took a share in the suppression of the northern rising of 1536. He joined the Earl of Derby with a retinue of 616 men. (fn. 68) On 3 December he wrote from Hornby stating that he had apprehended a vicar who had spoken against the king's acts, but many of his tenants and servants had joined the rebels, some through fear. The rebels about Kendal had threatened to hang one of his bailiffs for sending him rent. (fn. 69) There is but little to record of him. He died at Hornby in 1560 holding the castle, manor and capital messuage of Hornby, according to the inquisition, of the Earl of Derby, while Farleton, Melling, Wrayton, Arkholme, Roeburndale, Wray, Brightholme and the other manors were held of the queen in chief by knight's service. (fn. 70) His widow Ellen had a dispute with his son, who had married Anna Leyburne, one of her daughters. (fn. 71) She was a zealous adherent of Roman Catholicism. (fn. 72)
He was succeeded by his son William, third lord, then thirty-three years of age. Even before his father's death he had begun to mortgage and sell portions of the estates, (fn. 73) so that they were much diminished at his death, and he had many disputes with his tenants and others as to suit of court, customs of the manor, &c. (fn. 74) A settlement of the castle and manor of Hornby was made in 1574. (fn. 75) At his death in 1581 he was followed in title and estates by an only daughter Elizabeth. His widow Anne, a second wife, daughter of Sir John Spencer of Althorpe, afterwards married Henry Lord Compton, and in 1585 messuages and lands in Hornby, Melling and other places were granted to trustees for her. (fn. 76)
The heiress married Edward Parker Lord Morley, (fn. 77) and their son William was summoned to Parliament from 1604 as Lord Mounteagle. He was the peer to whom the famous letter of warning was sent relating to Gunpowder Plot. He became a Protestant about that time. (fn. 78) James I in his progress from Scotland to London through Carlisle and Preston in 1617 visited Hornby on 11 August, and was entertained there by the Earl of Cumberland. (fn. 79) Edward Lord Morley died in 1618, and the son William was then summoned as Lord Morley and Mounteagle. He and his wife Elizabeth made a settlement of the lordship in 1618, (fn. 80) and he died in 1622. By an inquisition made in 1625 it was found that he had held the honour, priory, manor, castle and demesne of Hornby, with the Great Park, two mills, St. Margaret's fair, the manor of Tatham, &c, of the king by knight's service. He also held various manors and lands in Yorkshire, Somerset, Essex, Hertfordshire and elsewhere. (fn. 81)
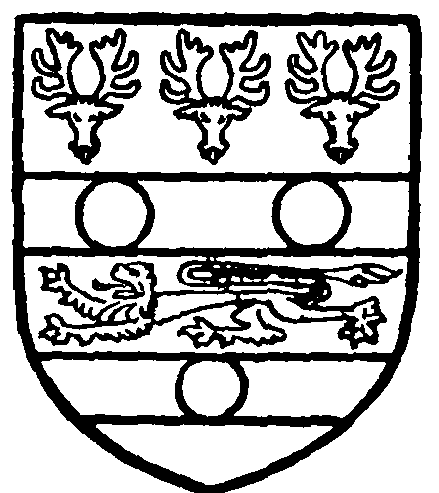
Parker, Lord Mounteagle. Argent a lion passant gules between two bars sable charged with three bezants, in chief three bucks' heads caboshed of the third.
His son Henry, who was of full age, succeeded. He was a Roman Catholic, and in 1625 Hornby Castle was searched for arms and a seizure was made. (fn. 82) As might be expected, he showed himself a zealous Royalist on the outbreak of the Civil War, and consequently had his estates sequestered by the Parliament for 'recusancy and delinquency,' and they were afterwards declared forfeit and sold. (fn. 83)
The castle itself was at first held for the king, and, being a strong place, became the refuge of many Royalist ladies and others of the district, but in June 1643 it was taken by storm by Colonel Assheton's force. The assailants were assisted by a soldier who had deserted from the castle and found an entrance by the great windows, though these were very high above the ground. In order to screen the escalade the main part of the force 'played upon the castle and church' and set fire to the gates. (fn. 84) After his defeat at Marston Moor Prince Rupert came by Ingleton to Hornby on 10 July 1644, and thence went by Garstang and Preston to Liverpool. (fn. 85) In 1648 Hornby was occupied by the Duke of Hamilton and his Scottish army. (fn. 86)
Though the estates were in part recovered, the losses are said to have ruined the family, and Henry's son Thomas, who succeeded in 1655, (fn. 87) found it necessary to sell Hornby to Robert Earl of Cardigan in 1663. (fn. 88) The final sale appears to have been in 1682. (fn. 89) The earl's grandson (fn. 90) in 1713 sold the lordship to the infamous Francis Charteris, the typical debauchee of the time. (fn. 91) His daughter and heir Janet married James fifth Earl of Wemyss, (fn. 92) and Hornby was given to their second son Francis, who took the surname of Charteris. (fn. 93) He succeeded to the earldom in 1787, (fn. 94) and in 1789 sold Hornby to John Marsden of Wennington.
The new lord of the manor was childish or imbecile, and fell to a great extent under the control of his steward, George Wright. He never married, and after his death in 1826 his will—which left Wright in control for many years, when a distant cousin, the Rev. Anthony Lister, vicar of Gargrave, 1806–52, (fn. 95) would succeed—was contested by Admiral Sandford Tatham, as next of kin. (fn. 96) The first trial took place at York in 1830, and resulted in favour of the will. Another trial in 1833, at Lancaster, resulted in a verdict for Tatham, damages 1s. The validity of the will was again tried at Lancaster in 1834 and approved by the jury. (fn. 97) At another trial, in 1836, the verdict was for Tatham, and a similar decision afterwards made in the Queen's Bench was finally confirmed by the House of Lords in 1838. The mesne profits were in the following year awarded to Admiral Tatham, who died at Hornby in 1840, aged eighty-five. (fn. 98)
He was succeeded by his kinsman Pudsey Dawson, who in 1859 was followed by a nephew, Richard Pudsey Dawson. Finding the estate heavily mortgaged, he sold it to John Foster, a manufacturer of Bradford, (fn. 99) who made many improvements. He died in 1879, his son William (fn. 100) in 1884, and his grandson, Colonel William Henry Foster, (fn. 101) in 1908; the heir, his son Henry Cyril Warneford Foster, was under age. (fn. 102)
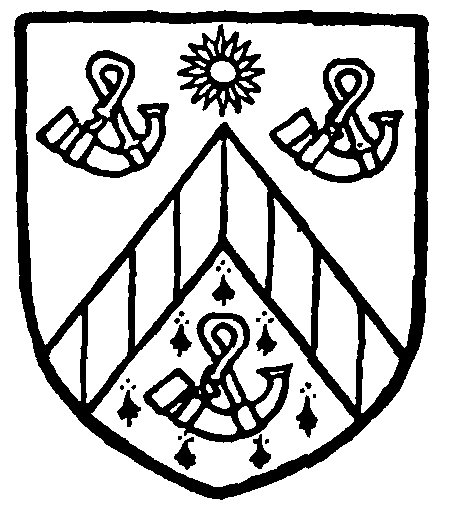
Foster of Hornby. Per cheveron azure and ermine, a cheveron paly of eight argent and gules between in chief a sun in splendour between two bugle-horns stringed all or and in base a like bugle-horn.
HORNBY CASTLE is finely situated on the top of a lofty and precipitous cliff on the right bank of the River Wenning, a mile above its confluence with the Lune. The site is a naturally defensive one, overlooking the village and commanding extensive and beautiful views along the valleys of both rivers. Of the original castle of the Nevills nothing remains, the only ancient part of the present building being the central tower, or keep, which was erected by Sir Edward Stanley first Lord Mounteagle, probably on an older foundation, at the beginning of the 16th century. In a survey taken in 1584 (fn. 103) the castle is described as being 'verie faire built, standing statelie upon the topp of a great hill,' with several gates and wards outside its walls, the first gate being at the 'lowest foot of the hill,' adjoining the town.
Whitaker, writing about 1819, (fn. 104) states that the foundations of two round towers, probably of early 14th-century date, had been removed in some 'late alterations,' and that in front of the present tower there appeared to have been, from the evidence of the foundations, a quadrangle 'of which one side coincided with the present house and the opposite one to the brow of the hill,' and that a base-court with other outbuildings formerly extended to the edge of the town. After the Civil War the castle was abandoned and allowed to fall to ruin, but was partly rebuilt in the first half of the 18 th century by Colonel Charteris, who erected a long plain two-story building in front of the keep on the south side, with square sash windows and slightly projecting end, the roofs of which were hipped back. (fn. 105) In Buck's view of 1727, which is taken from the north-east, and in which, therefore, the new front is not seen, some of the ruins of an old west wing are shown still standing, but the 'Eagle turret,' or watch-tower, at the northwest corner of the keep, described by the poet Gray, when he visited the castle in 1765 and found the tower 'only a shell,' does not, if the drawing be correct, appear to have been then erected. (fn. 106) The 18th-century front stood till 1847, (fn. 107) when it was superseded by the present Gothic building, the south or principal front of which was erected in front of it. (fn. 108) It is a very good example of the domestic Gothic work of the period, with central entrance tower and flanking embattled wings. The keep was shortly afterwards restored and the 18th-century watchtower rebuilt in harmony with the rest of the building with machicolations and an embattled parapet. (fn. 109) There were further additions on the north side in 1881 and 1891.

Plan of Hornby Castle
Lord Mounteagle's keep is irregular in plan with a circular staircase at the north-west corner. On the ground floor the internal dimensions are 22 ft. by 18 ft., and the thickness of the walls is about 6 ft., but except on the north side, where it faces the modern courtyard, little can be seen of the lower part of the old walling. The tower, which is about 90 ft. high, has undergone a good deal of restoration, and all the windows, with the exception of three small ones at the back, are new. There remain, however, also on the north side, two carved panels with hood moulds, one bearing the eagle's claw and the other the motto 'Glav et gant,' and there is a stone in one of the upper rooms also carved with the eagle's claw.
Court Rolls beginning in the 16th century are preserved at the castle.
A suit in 1822 established the fishery rights. John Marsden as lord of the manor claimed the exclusive right of fishing in the Lune within his lordship. The defendant, a collier, had trespassed on the fishery. The damages were assessed at 1s. (fn. 110)
An Inclosure Act was passed in 1797, and the award was made in 1804. (fn. 111)
Apart from the lord of the honour, few Hornby families appear in the records. (fn. 112) One or two persons had their estates sequestered for delinquency or recusancy under the Commonwealth. (fn. 113)
Borough
Nothing is known of the foundation of the borough of Hornby, which has been mentioned above. It never attained any prominence, being probably too much overshadowed by the lord's castle. In 1285 the free service of the burgesses amounted to 13s. 6d. (fn. 114) In 1319 the number of burgages was 47½; they were in the hands of a number of tenants, a rent of 4d. being due from each. (fn. 115) The borough court was stated to be worth 8s. 8d. a year to the lord. 'Burgage houses' were still recognized in the 17th century. (fn. 116)
Church
The story of Hornby Priory has been told in a former part of this work. (fn. 117) Its site and possessions were acquired by the second Lord Mounteagle. (fn. 118) There was also a chapel in or near the castle.
The church of ST. MARGARET, (fn. 119) which stands in the middle of the village close to the road, is built throughout of wrought stone, and consists of a chancel with short north and south aisles and northeast vestry, clearstoried nave with north and south aisles and octagonal west tower. No part is older than the 16th century, the tower having been built in 1514. by Sir Edward Stanley Lord Mounteagle, and the chancel being also his work, but uncompleted at the time of his death in 1524. The rest of the building is modern. The older nave, to which Lord Mounteagle built his tower and chancel, was pulled down and a new nave without aisles erected in 1817 under one wide spanned roof. This was again reconstructed in 1889, when the ceiling and a west gallery were removed, north and south arcades erected, a clearstory added ranging with that of Lord Mounteagle's chancel, and the old square pews which filled the church replaced by modern seating. (fn. 120)
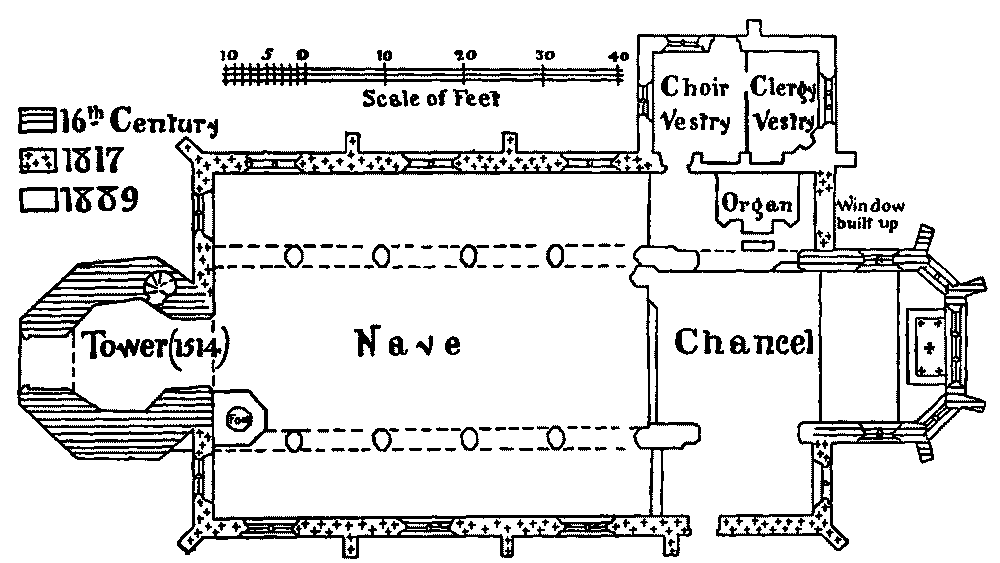
Plan of Hornby Church
The chancel is 36 ft. 6 in. by 19 ft. 3 in., and terminates eastward in a three-sided apse. The east window is of three lights with segmental head and embattled transom, the upper lights cinquefoiled and the lower with plain four-centred heads. The jambs and head are moulded both inside and out, and there are internal and external hood moulds, the external one finishing with shield terminations carved with the eagle's claw and Legs of Man. The external detail of the chancel is rather elaborate, with moulded plinth, embattled parapet, and angle buttresses of four stages, the two upper stages set diagonally and panelled. The detail of the two northernmost buttresses differs from that of the others at the top, and there are angle pinnacles and gargoyles. The other four windows of the chancel, which are of two lights with transoms and squat four-centred arches, are plainer in detail and less in height, with their sills 15 in. below that of the east window, which is 4 ft. 9 in. above the floor inside. To the west of the windows above the aisle arches, which are of 1889 date, are two original clearstory windows of two lights, with four-centred heads and external hood moulds with carved terminations. Externally there is a slight break at the junction of the old chancel with the new nave clearstory, the line of the embattled parapet, however, being carried through westward. Internally the old stonework extends 18 ft. from the east end in the lower portion of the walls, but it remains in the upper part the full extent of the original work, above the modern arches. The north aisle is occupied by the organ. There is no chancel arch, but a small stone shaft is introduced into the angle where the slightly wider nave joins the chancel walls, and the roof is a continuation of that of the nave. All the fittings of the chancel are modern.
The nave is 56 ft. 6 in. by 20 ft. 6 in. with aisles 9 ft. wide, and consists of five bays with pointed arches springing from piers without capitals. There are five clearstory windows on each side of three lights each, with pointed heads, plain tracery, and external hood moulds, and the windows of the aisles are similar in character but of two lights. The roof is a modern oak one of very flat pitch covered externally with lead. The fittings, including the font and pulpit, are all modern. In the vestry is an 18th-century communion table with carved legs.
The tower is of three stages and 66 ft. in height to the top of the embattled parapet. It is of rather unusual design, being octagonal on plan, the two upper stories set diagonally to the base. It measures 25 ft. in diameter externally in the lower story, the walls of which are 5 ft. 6 in. thick, thinning to 3 ft. at the belfry stage, which measures 16 ft. 6 in. in diameter internally. There is a vice in the thickness of the wall on the north-east side, and the tower is open to the church by a plain four-centred arch chamfered on the east side only, opened out in 1889. The west door is pointed, with double hollowchamfered jambs and head and external hood mould, and the west window is a pointed one of three lights with hollow-chamfered jambs and plain tracery. Above the window in the middle stage facing west is a niche. The belfry windows are of two lights with transoms and four-centred labelled heads, and occupy the whole of the upper stage on each face. The stages are marked externally by moulded string courses, the upper one carved at the angles, and the embattled parapet has pinnacles and gargoyles at the angles. Over the west window is a panel inscribed in Gothic characters, 'E. Stanley: miles: d[omin]u: Montegle . me fieri fecit,' and in the middle stage facing south-west is another panel with the Mounteagle arms inclosed in a square moulded frame. There is a clock dial on the north-west and south-west sides facing the road. Over the tower arch, towards the nave, the line of the old steep-pitched roof is still visible, the ridge of which was the same height as that of the present roof.
Under the tower are preserved two fragments of pre-Norman crosses, one, from the decoration upon it, commonly known as 'the loaves and fishes.' It was formerly at the Priory Farm and afterwards at Hornby Castle, being placed in the church in 1903. (fn. 121) There are also six sepulchral slabs of different sizes, five incised and one with a raised cross within a circle.
There is a ring of six bells by Rudhall of Gloucester, 1761. (fn. 122)
The plate consists of two silver-gilt cups and patens of 1741–2 inscribed 'The gift of William Edmundson of Outhwaite,' with the maker's mark G. S.; a chalice of 1850 inscribed 'The gift of Pudsey Dawson Esqre. to the Chapel of Hornby a.d. mdcccl,' and with the arms of the donor; and a flagon of Belfast make given 'In Memoriam W. H. Foster, March 27, 1908.'
The register of baptisms begins in 1742 and that of burials in 1763.
On the south side of the churchyard is the pyramidal base of a pre-Conquest cross, 6 ft. 2 in. high and 2 ft. 10 in. by 2 ft. 6 in. on plan at the bottom, tapering upwards to 1 ft. 9 in. by 1 ft. 3 in. at the top, in which is a socket hole 11 in. by 8 in. Each of the four sides is ornamented with a rude semicircular arch resting on narrow pilasters, and the stone is sunk in the ground about 12 in. (fn. 123)
The church of St. Margaret, as already stated, was greatly enlarged by the first Lord Mounteagle, the work being unfinished at his death. (fn. 124) He designed also a hospital foundation there, with two priests, a clerk, five bedesmen and a schoolmaster, for the maintenance of divine service and a free grammar school. In this matter his will was not fulfilled by his executors; consequently there was nothing to be confiscated in 1547, though Lord Mounteagle was then of his good will paying a schoolmaster, who ranked as one of his household servants. (fn. 125)
What provision was made in 1547 or later for the service of the chapel is unknown. (fn. 126) The curates were formerly appointed by the vicars of Melling, but from about 1750 the advowson has descended with Hornby, (fn. 127) and is now held by the representatives of the late W. H. Foster. At out 1610 the chapel was served by the curate of Arkholme, Mr. Mann. (fn. 128) In 1650 it was recorded that the stipend was £6 a year, 'yet and anciently paid by the inhabitants of the chapelry,' to which £40 had been added out of Lord Morley's sequestrated estate. Henry Kidson, 'an honest godly man,' was minister. (fn. 129) In 1717 the certified income was £6 13s. 4d. 'arising from several small sums called "priest's wages" paid out of the estates of the inhabitants at Easter.' The curate of Melling at that time preached every third Sunday at Hornby; there were two chapelwardens. (fn. 130) More recently further endowments have been procured, (fn. 131) and the income is now recorded as £166 a year. (fn. 132) A district chapelry was formed in 1859. (fn. 133)
The following have been incumbents (fn. 134) :—
| 1718 | Lawrence Hillyard, B.A. (Christ's Coll., Camb.) |
| 1719 | John Benison, M.A. (fn. 135) (St. John's Coll., Camb.) |
| 1725 | Thomas Hoyle, LL.B. (Trin. Coll., Camb.) |
| 1740 | William Carr, B.A. (Christ's Coll., Camb.) |
| 1757 | Silvester Petty (fn. 136) |
| 1761 | Robert Cragg |
| 1785 | Robert Cragg (fn. 137) |
| — | Henry Ellershaw |
| 1800 | Thomas Clarkson, M.A (fn. 138) (Queen's Coll., Oxf.) |
| 1802 | Anthony Lister, M.A. (fn. 139) (Clare and Emman. Coll., Camb.) |
| 1806 | Robert Procter (fn. 140) |
| 1840 | Thomas Fogg, M.A. (fn. 141) (St. John's Coll., Camb.) |
| 1850 | Richard John Shields, M.A. (fn. 142) (Dur.) |
| 1880 | Benjamin Thomas Winterborn, M.A. (Christ's Coll., Camb.) |
| 1891 | Arthur Ferdinand Faithfull, B.A. (fn. 143) (Trin. Coll., Camb.) |
| 1901 | Ernest Clapin Wilson, M.A. (Clare Coll., Camb.) |
The story of St. Mary's Roman Catholic Church is of special interest. (fn. 144) Anne Winder Dowbiggin, spinster, of Winder, in 1717 as a ' Papist' registered her house at Hornby called Bell House, worth £9 a year. (fn. 145) She married Thomas Benison of Scambler, and the house, rebuilt and called Hornby Hall, (fn. 146) descended to her daughter Anne, who married John Fenwick of Burrow, as is related in the account of that township. About 1750 she proposed to Bishop Petre that the remains of the Morley Trust (fn. 147) might be applied to the maintenance of a chapel at Hornby, she adding what was necessary. The result of the evil conduct of her husband's heir was that she retained Hornby Hall for life only, and therefore she built a chapel at Claughton. Before her death in 1777 she gave instructions for the endowment of the Hornby mission and the purchase of land adjoining her house.
In the returns made to the Bishop of Chester 48 ' Papists' were recorded in the parish of Melling in 1717, and 98 at Hornby (Mr. Butler, priest), 7 at Arkholme, and 2 at Melling in 1767. (fn. 148)
One of the priests in charge was Dr. John Lingard, whose tenure has made the place famous. He was born at Winchester in 1771 and educated at Douay. Driven out by the French Revolution, he took part in the work of the reconstituted college at Crook and Ushaw. In September 1811 he took charge of the Hornby mission, and retained it till his death on 17 July 1851. It was here that he wrote his History of England, the first volume of which appeared in 1819 and the last in 1830. He revised it three times, and the fifth edition was completed in the year of his death. He pulled down the Claughton Chapel and used the materials in building the existing small chapel at Hornby in 1820. He provided also some endowment. (fn. 149)
There is a small collection of ancient deeds preserved there, cited in the present work as the ' Hornby Chapel Deeds.'