A History of the County of Lancaster: Volume 6. Originally published by Victoria County History, London, 1911.
This free content was digitised by double rekeying. All rights reserved.
'Townships: Clitheroe', in A History of the County of Lancaster: Volume 6, ed. William Farrer, J Brownbill (London, 1911), British History Online https://prod.british-history.ac.uk/vch/lancs/vol6/pp360-372 [accessed 19 April 2025].
'Townships: Clitheroe', in A History of the County of Lancaster: Volume 6. Edited by William Farrer, J Brownbill (London, 1911), British History Online, accessed April 19, 2025, https://prod.british-history.ac.uk/vch/lancs/vol6/pp360-372.
"Townships: Clitheroe". A History of the County of Lancaster: Volume 6. Ed. William Farrer, J Brownbill (London, 1911), British History Online. Web. 19 April 2025. https://prod.british-history.ac.uk/vch/lancs/vol6/pp360-372.
In this section
CLITHEROE
Cliderhou, 1175, and common to 1600, with variants Gliderhou, Clederowe, &c.; Clithero, xv cent.
The town of Clitheroe stands upon a little hill rising from the comparatively level stretch of land which extends west to the Ribble, but is dominated itself by the great mass of Pendle to the east. Between the lower slopes of this mountain and the town flows a brook south-west to join the Ribble. The area of the township is 2,385 acres, (fn. 1) including 50 acres of inland water, and in 1901 it had a population of 11,414.
Clitheroe Castle, formerly extra-parochial—i.e. outside the parish of Whalley—was included in the township in 1895. (fn. 2)
The principal road is that which leads north from Whalley through Standen to Clitheroe town and to Yorkshire. Passing Little Moor to the east it crosses the brook above mentioned at Salford, and then as Moor Street goes forward to the centre of the town. The castle hill with the remains of the keep stands on the west side of the street. As Castle Street the road continues till the open space called Market Street is gained. There it divides; one branch, as Church Street, goes past the old parochial chapel and by Pimlico (the ancient Greenlache) towards Horrocksford, and then turns east to Chatburn; a second branch, at York Street, leads more directly to Chatburn, passing the workhouse by the way; while the third, Wellgate, goes south-east to Pendleton and Burnley.
From the north end of the castle inclosure a road descends to the west and south-west and leaving Low Moor to the north reaches the river at Edisford Bridge; further north another road turns off northwest to cross the river at Brungerley Bridge; yet more to the north there is a third bridge over the Ribble at Horrocksford. The Blackburn and Hellifield branch of the Lancashire and Yorkshire Railway runs north-east through the township, having a station on the western edge of the town.
The story of Clitheroe has little of interest apart from the great lordship of which its early Norman possessors made it the head. It is not mentioned by name in Domesday Book, though the castle appears to be referred to. (fn. 3) During the Scottish invasion in the summer of 1138 William son of Duncan was laying waste the country around Clitheroe when he was opposed by the English force arrayed in four bands. They were soon put to flight by him, and in great part either killed or taken prisoner. (fn. 4) At the rising of Adam Banastre in 1315 he seized the Earl of Lancaster's castle at Clitheroe and took the bows and spears found there—no great spoil, it would seem. (fn. 5) Some later records of disturbances of the fairs are found, (fn. 6) but on the whole the town's course has been quiet.
Henry VI, after the battle of Hexham, wandered about the Bowland district, finding a refuge at Bolton-by-Bowland and Waddington. At the latter place he was betrayed and captured by John Talbot of Salesbury and others in 1464. They assaulted the hall, but the deposed king escaped, and after crossing the Ribble by Brungerley Hipping-stones was overtaken and captured on the Lancashire side, less than a mile north of the castle. (fn. 7) He was thence carried bound to London and imprisoned in the Tower.
Ecclesiastically Clitheroe and the adjacent townships of Chatburn, Worston and Mearley formed a chapelry in the parish of Whalley, but the castle with the forest of Pendle formed a peculiar or extraparochial jurisdiction, known as the Castle Parish.
An occurrence in Clitheroe Church in 1520 caused some scandal. Nicholas Ranfurthe the miller, accused of excessive toll-taking, at the time of the elevation of the Body of Christ used to throw himself to the earth and bury his face and his eyes instead of looking up to it, whereby it appeared that he must be a heretic or schismatic, and the Pendleton jury presented that it would afford an evil and grave example if he were not punished. He was accordingly fined 6s. 8d. (fn. 8)
The Lancashire witches were connected with the adjacent Pendle Forest district, and Margaret Pearson, one of those brought to trial in 1612, was sentenced to stand in the pillory at Clitheroe and other towns.
The county lay of 1624, founded on the old fifteenth, shows that Clitheroe and the neighbouring townships paid as follows when the hundred was required to raise £100: Clitheroe, £3 11s. 6d.; Chatburn, 19s. 1½d.; Worston, £1 1s. 3d.; and Mearley, 12s. 0½d. (fn. 9) The borough was assessed at £7 10s. for ship money in 1635. (fn. 10)
The castle was held for the king for a brief space in 1644, (fn. 11) when Prince Rupert placed Captain Cuthbert Bradkirk of Wrea in charge, 'a man of small account and no good carriage,' who repaired it about the gateway and stocked it with provisions. (fn. 12) After Marston Moor he abandoned it, and the castle was then occupied by the Parliament and in 1649 in great part destroyed. (fn. 13)
Between 1666 and 1669 five halfpenny tokens were issued by Clitheroe traders. (fn. 14) The Revolution passed by without noteworthy incident. The parliamentary representation became degraded to that of a pocket borough.
The burning of lime was regulated by a decree made about 1600. (fn. 15) Quarrying and lime-burning continue to be among the chief trades of the district. The cotton manufacture was introduced about 1800, (fn. 16) and there are now several factories in the township. There are also paper mills, a bobbin turnery and breweries.
The agricultural land in Clitheroe, Heyhouses and Mearley is thus occupied: Arable, 2 acres; permanent grass, 2,617; woods and plantations, 36. (fn. 17)
The public hall was built by a company in 1874. The county police court-house in Lowergate was erected in 1864; the borough police court is in King Street. There is a company of volunteers.
There was formerly a sulphur spring or spa. (fn. 18) Races used to be held. (fn. 19) The old crosses have disappeared. (fn. 20)
The notabilities of the place include Dr. Walker King, Bishop of Rochester, who was born at Clitheroe in 1755; he died in 1827. His brother James (1750–84) was a friend of Captain Cook. (fn. 21) John Webster, master of the school, who died in 1682, wrote Metallographia, 1671, and the Displaying of Supposed Witchcraft, 1677; the former work records that silver ore had been found in the Clitheroe district. (fn. 22)
On the road from Clitheroe to Waddington, near Brungerley Bridge, once stood an inn known as the 'Dule upo' Dun,' (fn. 23) from its sign representing the Devil galloping madly along upon a dun horse. The story is that a poor tailor, having sold his soul for wealth, when his time came was allowed another wish, and then wished that his adversary was riding to hell on a dun horse standing near, and was never to return. He had his wish accordingly, thus saving himself.
Honor
The history of the great honor or fee of Clitheroe has been told already. (fn. 24) It passed from the Lacy family to the Earls and Dukes of Lancaster and so to the Crown. (fn. 25) In 1661 it was granted to General Monk (fn. 26) in reward for his aid in the Restoration, and descended to the Dukes of Buccleuch. In 1884 it was apportioned to Lord Henry Scott, second son of the fifth duke, who was soon afterwards (1885) created Lord Montagu of Beaulieu. (fn. 27) He transferred the whole to a limited company, the Clitheroe Estate Company, formed in 1898. (fn. 28) This company therefore holds the lordship of the honor, with its lands, copyhold rents, mines, and all rights. Manor courts are held. (fn. 29)
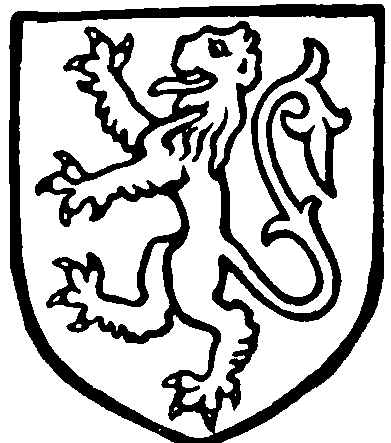
Lacy. Or a lion rampant purpure.
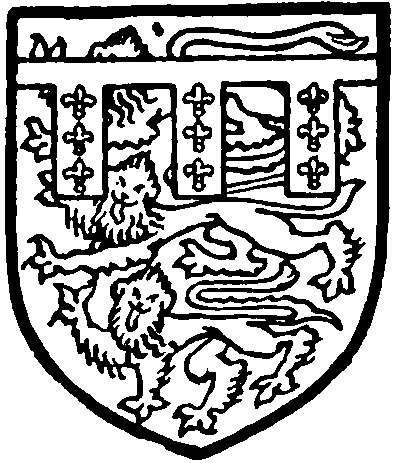
Earldom of Lancaster. England differenced with a label azure, charged with nine fleurs de lis or.
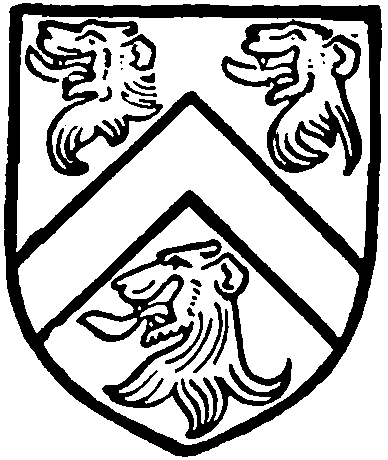
Monk, Duke of Albemarle. Gules a cheveron between three lions' heads erased argent.
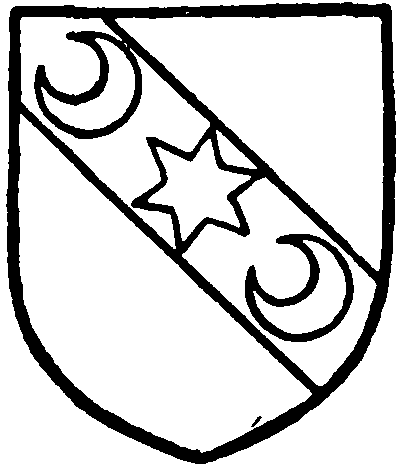
Scott, Duke of Buccleuch. Or on a bend azure a mullet of six points between two crescents of the field.
The terms of the copyhold tenure were defined and made secure by an Act of 1609, (fn. 30) and the tenants compounded with the king by a large fine. A further Act was passed in 1650. (fn. 31) The old forms of transfer by delivery of a stick or straw are preserved.
Mr. F. D. Robinson, steward of the honor, has supplied the following particulars of its present condition: The honor consists of (1) the manor of Chatburn, Worston and Pendleton, with various messuages, &c., in those places; (2) the wapentake of Blackburn, with lands, &c., in Clitheroe, Chipping, Cliviger, Read, Simonstone and Blackburn (at Billinge Scar and Revidge); (3) the manor of Accrington Old Hold, with lands, &c., in Old Accrington, Huncoat, Oswaldtwistle and Haslingden; (4) the manor of Accrington New Hold, with lands, &c., in New Accrington, Baxenden, Cowhouses, Gambleside, Dunnockshaw, Higher Booths, Lower Booths, Loveclough, Goodshaw Booth, Crawshaw Booth, Constable Lee, Rawtenstall, Oakenhead Wood, Tunstead, Wolfenden Booth, Henheads, Deadwenclough, Wolfenden, Bacup, Rawcliffe Wood, Lenches, Cowpe, New Hall Hey and Hall Carr, Musbury, Pickup Bank, Yate Bank; (5) the manor of Tottington, with lands, &c., in Higher End and Lower End; (6) the manor of Ightenhill, with lands, &c., in Burnley, Habergham Eaves, Briercliffe with Extwistle, Little Marsden, Padiham and Heyhouses; (7) the manor of Colne, with lands, &c., in Colne, Foulridge and Great Marsden; (8) the forest of Trawden; (9) the forest of Pendle, with lands, &c., in Reedley Hallows, Filly Close, Higham with West Close Booth, Roughlee Booth, Barley Booth, Goldshaw Booth, Wheatley Booth, Barrowford Booth, Old Laund Booth, New Laund Booth and Wheatley Carr Booth. The honor formerly included also the forest of Bowland in the West Riding, but this was in 1835 sold by the then Duke of Buccleuch to the late Peregrine Edward Towneley of Towneley.
Court rolls from the 15th century are preserved at Clitheroe Castle; there are a few others in the Record Office in London. An inquiry into their number and condition was made in 1580. In one chest were found various rolls from Edward III downward; all were decayed through damp and could not be examined properly. In another chest were some wapentake court rolls. A list of the halmote rolls (Henry VIII—Elizabeth) is given. (fn. 32)
The wapentake of Clitheroe is sometimes spoken of, (fn. 33) but appears to be only an alternative name for the wapentake of Blackburn, the courts being held at Clitheroe.
In 1251 free warren was allowed to Edmund de Lacy in his demesne lands in Clitheroe, Haslingden, Padiham, Worston, Chatburn, Downham and Briercliffe. (fn. 34)
Castle
The castle was the seat of the honor, and was governed by a constable. (fn. 35) It was used as a prison (fn. 36) and the porter had certain fees assigned to him. (fn. 37)
The building stands on the summit of an isolated limestone hill at the south end of the town, but only the keep and a small portion of the rounded curtain wall, which skirts the edge of the rock on the north side inclosing an area of about 80 ft. by 90 ft., now remain. (fn. 38) After the Civil War the castle seems to have been abandoned but not dismantled, and Buck's drawing of 1727 shows that at that time there was a gate-house tower at the south end of the lower ward having a semicircular arched doorway, and a lofty embattled wall running round the brink of the hill, turning first at the back of the present steward's house, and secondly behind the present court-house to the keep. (fn. 39) All this outer walling, with the exception of the fragment mentioned, which is 6 ft. in thickness and stands about 30 ft. away from the keep, appears to have been demolished about the middle of the 18th century, probably when the steward's house was erected. (fn. 40) The castle was never of any very great size, the extent of the hilltop not being sufficiently large to admit of a spacious structure. There is no trace now of the chapel of St. Michael de Castro, which stood in the castle yard, nor is it indicated in Buck's drawing. Repairs and alterations were made in the castle in the 14th century, (fn. 41) the chief being carried out in 1324, when the great gate was repaired and a new room was added to the house. There were further repairs in 1480.
The keep is now in ruins, and is square on plan with flat pilasters at each corner, which give the appearance of square angle towers. The building, which is probably substantially the original Norman keep with later restorations, is externally 35 ft. 9 in. square, the pilasters or corner towers measuring 9 ft. 3 in. on the face each way, with a projection of 9 in. The length of the main wall on each side between the towers is therefore 17 ft. 3 in. externally. Internally the keep is 17 ft. square on the ground floor, with walls 8 ft. 9 in. thick setting back 12 in. at the present height of 8 ft. (fn. 42) The walling is of limestone rubble with ashlar quoins and dressings, and has been a good deal repaired in recent times at the north and east corners, where large buttresses have been built against the lower part of the towers. (fn. 43) The west corner tower contains a vice, starting from the first or principal floor, and rises to a height of 46 ft. from the ground, being some feet higher than any other part of the walls, the top of which is broken all round.
The ground floor was lit on three sides by a loophole in the middle of the wall set in a round-headed recess 5 ft. wide, the north-west wall being blank. Two of these loopholes have been converted into open breaches, the jambs and heads of which are now broken, and the third, on the south-west side, has been walled up and the recess covered with a flat lintel. The entrance seems to have been from the floor above by a trap-door.
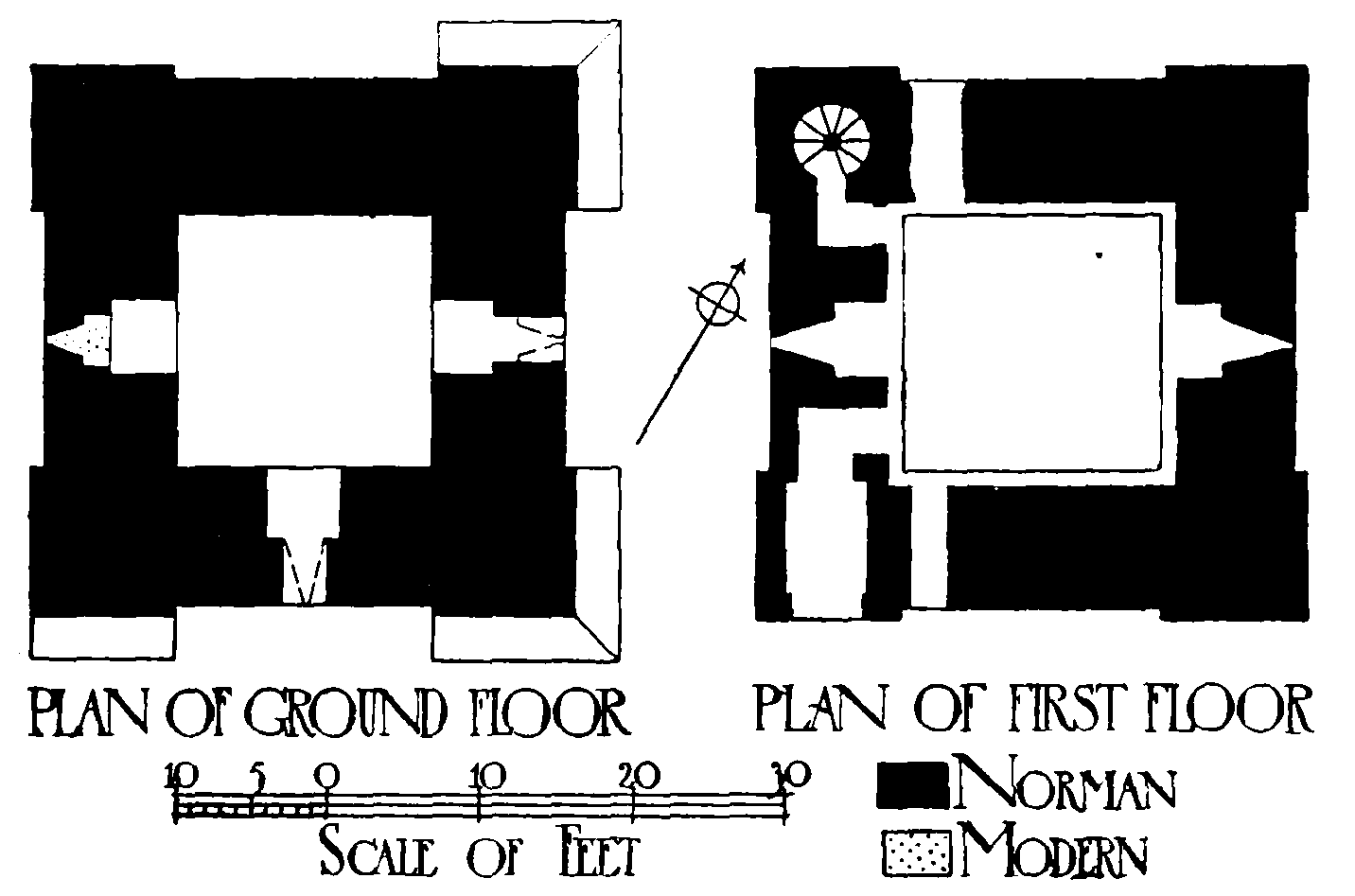
Plan of Clitheroe Castle
The holes for the first floor joists remain in the north-east and south-west walls, but the floor itself, as well as that above, has gone. The room was 19 ft. square and 23 ft. high, and was lighted on the southwest and north-east by small square-headed loops in round-headed recesses 4 ft. 6 in. wide. The principal entrance to the keep was on this floor on the northwest side towards the town, close to the west angle, and reached by an external staircase built against the wall, (fn. 44) all trace of which has gone, but there was another door in the opposite wall which may have led on to the ramparts of the adjacent curtain, here only 11 ft. from the keep. This doorway, which is 8 ft. high by 2 ft. 10 in. wide, still remains and preserves its original semicircular head. In the south west wall at each side of the loop is a door, that near the west corner, which is 6 ft. by 2 ft. 6 in. and square-headed, leading through a small lobby 4 ft. 8 in. by 3 ft. 2 in. in the thickness of the wall to the staircase. The other doorway, which is 8 ft. high by 2 ft. 11 in. and round-headed, leads by a right-angled passage into a plain mural chamber 7 ft. by 5 ft., which seems to have had a loop at its south-east end, the wall being now broken, like those below, by a wide breach. Both the passage and chamber have barrel vaults.
The second or upper floor rests on a set-off of 2 ft., and is therefore 23 ft. square, but shows no signs of any wall opening. At the west angle the masonry is thickened to give space for the staircase, from which, no doubt, access to the floor was originally gained. The staircase, however, seems to have been repaired and the door done away with, probably after the castle was dismantled. The height of the top floor is now about 11 ft., and was probably not originally very much higher. The parapet perhaps added another 5 ft. or 6 ft. to the building, which probably had a turret at the west angle over the staircase, if not at all four corners. The upper part of the building is now overgrown internally with trees and other vegetation, forming a picturesque ruin open to the sky.
There are no fireplace openings or garderobes in any part of the keep, the character of which is very plain throughout, without plinth, string or ornament of any kind.
The lower ward has been altered and built over, and its extent is difficult to determine. It seems to have had an extreme breadth of 150 ft., and descended about 280 ft. down the slope of the hill. (fn. 45)
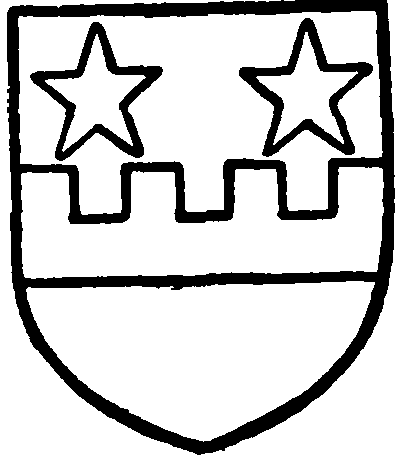
Rishton of Ponthalgh. Argent a fesse embattled sable, in chief two mullets of the second.
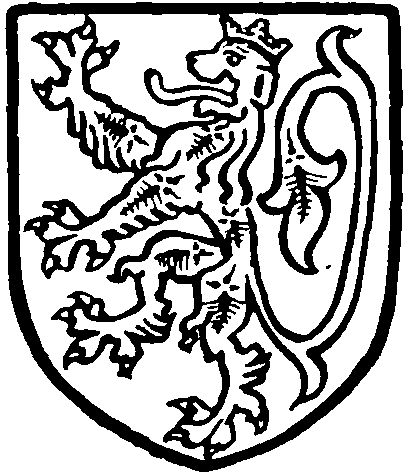
Gerard of Astley. Azure a lion rampant ermine, crowned or.
Manor
The manor of Clitheroe was held in demesne by the lord of the honor, (fn. 46) but the estate once owned by the Radcliffes of Astley and Winmarleigh was at one time known as the manor of Clitheroe. It arose from the most ancient feoffment recorded there, that of Ralph le Rous, viz. 2 oxgangs of land in Clitheroe, including the lands of Orm le Engleis inside and outside the bailey; this grant was made to him by Robert de Lacy in 1102 (fn. 47) and was confirmed later. (fn. 48) Its further descent is not fully known, but it was apparently the estate of 2 oxgangs of land held by the Heriz family in 1255. (fn. 49) The Heriz manor of Salthill is named in the borough charter of 1307. (fn. 50) The manor-house was afterwards called The Alleys. It appears to have belonged to the Rishtons of Ponthalgh in the 15th century, (fn. 51) and then to the Radcliffes of Winmarleigh, (fn. 52) thus descending to Sir Thomas Gerard, (fn. 53) who sold it in 1602 to Robert Hesketh of Martholme. (fn. 54) It afterwards passed through many hands. (fn. 55) No manor is claimed.
The Clitheroe family seated at Salesbury had a considerable estate in the town from which they derived their surname, (fn. 56) and it descended to the Talbots, (fn. 57) although the monks of Whalley claimed to hold all the messuages and lands which had belonged to Sir Hugh de Clitheroe. (fn. 58) Other families used the local surname. (fn. 59)
Wivers was the manor-house of the Dinelays of Downham. (fn. 60) HORROCKSFORD, part of the Talbot inheritance, was in the 16th century the residence of a family named Parker, (fn. 61) said to be the source of the Parkers of Browsholme; it was sold in 1618 to Christopher Anderton of Lostock, (fn. 62) and continued to be held by his descendants for a century or more. (fn. 63) Afterwards it was acquired by the Curzons, and sold by Earl Howe to — Ashton. (fn. 64) Various other estates occur in the records. (fn. 65) The Subsidy Rolls show that few of the inhabitants were assessed for land, though many paid on goods. In 1524 Robert Waddington was a landowner, (fn. 66) and he appears again in 1543 with Alice Radcliffe and John Dugdale (fn. 67); in 1600 the names were Robert Waddington, William Dugdale, the heirs of Nicholas Parker and the heirs of Brian Parker. (fn. 68) The heir of Christopher Anderton (in ward), William Dugdale, Edward Colthurst, Miles Baley and others are named in 1626. (fn. 69)
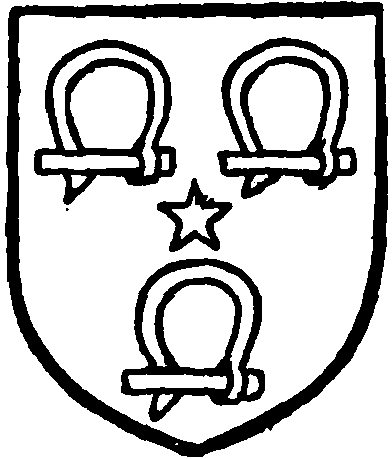
Anderton of Lostock. Sable three shack-bolts argent, a mullet for difference.
In the Civil War time the lands of Cuthbert Tyldesley (fn. 70) and Thomas Ryley (fn. 71) were sequestered by the Parliament. The Dugdale family, from which sprang the great antiquary Sir William Dugdale, deserves a more particular notice. (fn. 72)
The corn-mill of the manor is mentioned in charters and pleadings. (fn. 73)
In 1666 there were 198 hearths liable to the tax. The largest house was Mrs. Anderton's with eight hearths, William Hitm' had seven, Bridget Farrer six and others had five or less. (fn. 74)
An inclosure of the wastes was made in 1786. (fn. 75)
Borough
A borough was created by Henry de Lacy (1146–77), the liberties and customs of the free burgesses of Chester serving as the model. (fn. 76) The chief officers are often styled 'pretors' in Latin charters. (fn. 77) In 1258 there were sixty original burgages each rendering 16d. yearly to the lord, and six more had been made by the burgesses from the waste, so that the whole rent amounted to £4 8s. (fn. 78) The burgesses received a confirmation from Henry de Lacy about 1283, when the service was fixed at 10 marks a year. (fn. 79) The wood of Salthill was then excepted; but this wood with Parisourge and Balloclaw was allowed in 1307. (fn. 80) At Henry's death in 1311 the burgesses paid £6 13s. 4d. yearly. (fn. 81) Various confirmations were granted from time to time. (fn. 82) In 1343–62 burgages were acquired by Whalley Abbey. (fn. 83)
Fairs were held by custom at Whalley on the feasts of the Conception and Annunciation of our Lady, but in 1519 Henry VIII transferred them to Clitheroe. (fn. 84) In 1292, however, the lord claimed a Saturday market at Clitheroe by custom from the Conquest, and a fair on the day and morrow of St. Mary Magdalene by grant of King John. (fn. 85) In 1825 the weekly market was on Tuesday and the annual fairs on 24–5 March, 1–2 August (Old St. Mary Magdalene), Friday and Saturday after 29 September and 6–7 December. (fn. 86)
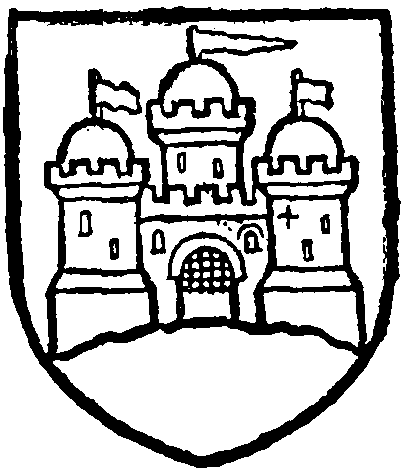
Borough of Clitheroe. Azure on a mount vert a castle with three domed towers or.
In 1593 the burgesses claimed the goods and chattels of one John Lawson of Edisford who had been convicted of felony at York but had saved his life by 'the privilege and allowance of his clergy.' The goods had been taken by the said Lawson and another, and the burgesses petitioned Sir Francis Walsingham as Chancellor of the Duchy to interfere. (fn. 87)
The borough returned two members to Parliament from 1559. (fn. 88) In 1694 it was decided by the House of Commons that the right of election was in the burgesses and freemen. The burgesses were such as had in any land or houses in the borough an estate of freehold or inheritance, and they were of two sorts—out-burgesses, who lived out of the borough, and in-burgesses who lived in the borough and had such an estate in houses or land there; and both these had a right of electing. The freemen were such as lived in the houses within the borough as tenants, and they had the right of election when the landlords did not vote for those houses; but when they did the tenants had no right of electing. (fn. 89) In 1825 the burgage-holds were held by only three proprietors, Earl Brownlow, Earl Howe and Mr. Starkie of Huntroyde, and they returned the members. (fn. 90) By the Reform Act of 1832 this abuse was terminated, but only one member was allowed to the borough (fn. 91); while by the Redistribution Act of 1885 Clitheroe ceased to be a parliamentary borough, but gave its name to a division of the county returning one member.
The borough used to be governed by two bailiffs chosen at the court leet, (fn. 92) and three courts were held—the court baron, court leet and court of inquiry. (fn. 93) By the Municipal Act of 1835 four aldermen and twelve councillors were elected and a mayor replaced the two bailiffs. There is no division into wards. The borough has a recorder, a com mission of the peace and a police force. (fn. 94) Gas and water works (fn. 95) were established by private companies, but were purchased by the Corporation in 1878. (fn. 96) The town-hall was built in 1879; a free library was established there. The market in King Street also was opened in 1879.
Clitheroe is the head of a rural district council.
Churches
The chapel of St. Michael within the castle of Clitheroe was sometimes called extra-parochial and sometimes described as the parish church of the castle and demesne, with the large forest districts of the honor. (fn. 97) In either case it was outside the parish of Whalley ecclesiastically, but the abbot and convent, after long contention, had it awarded to them, (fn. 98) and they treated the forest district of which it was the head as a peculiar jurisdiction, holding regular visitations for it in place of the bishop. (fn. 99) These courts were held sometimes in Whalley Church and sometimes in the castle chapel itself (fn. 100); the principal matters dealt with were marriage cases, proofs of wills, immorality, working on holidays, and minor offences, such as talking in church.
St. Michael's Chapel, no doubt coeval with the castle, (fn. 101) has long disappeared, and its various dependent chapels—Newchurch in Pendle, Newchurch in Rossendale, and Whitwell in Bowland —became parochial; the last-named is in Yorkshire.
Apart from the castle Clitheroe was in the chapelry of St. Mary Magdalene, this chapel existing as early as 1120. (fn. 102) But little is known of its history or of the chaplains who served it. (fn. 103) The ancient stipend of 4 marks was paid by the monks of Whalley. (fn. 104) A chantry was founded in 1473 by Richard Radcliffe of Winmarleigh, (fn. 105) and in 1547 the priest in charge was William Slater, who had been present at Flodden Field, and whose stipend was 66s. 10d. derived from scattered pieces of land. (fn. 106) In 1548 the visitation list shows four priests at Clitheroe and the same in 1554; but in 1562 there was only one, and he was a new-comer. (fn. 107) The castle chapel appears to have been maintained until the Civil War, and afterwards fell into ruin, an allowance of £6 to the chaplain being thenceforward annexed to the curacy of St. Mary Magdalene. (fn. 108) The curate of Clitheroe was in 1635 excused from any contribution to ship-money on account of the poverty of the chaplaincy; he had £4 from the vicar of Whalley and £3 from the auditor of the county, the parishioners contributing the main part of his income. (fn. 109) Soon afterwards the Archbishop of Canterbury must have increased this allowance from the vicarage, for the minister in 1650 had an endowment of £11 10s. from the rectory of Whalley and £3 10s. from the duchy rents; this last probably in respect of the old chantry. (fn. 110) About 1717 the income was £22 12s. 6d. For the £6 received from the castle chaplaincy the curate was bound to preach once a month at Whitwell. There were six chapelwardens. (fn. 111)
The vicar of Whalley used to present the curates, but in 1722 (Sir) Nathaniel Curzon augmented the endowment by £200, and the patronage was then assigned to him. (fn. 112) It descended in his family till about 1840, when it was sold. (fn. 113) It has passed through several hands and is now held by Mr. E. H. Jackson. The net annual value of the benefice, declared a vicarage in 1866, (fn. 114) is now £228. (fn. 115)
The church of ST. MARY MAGDALENE stands on high ground in a commanding position at the north end of the town and consists of chancel 12 ft. by 18 ft. with north vestry and south chapel, clearstoried nave 80 ft. by 18 ft. with north and south aisles 14 ft. 6 in. wide and western tower and spire 13 ft. square, all these measurements being internal. Only the east wall of the chancel with perhaps some parts of its north and south walls and the lower parts of the tower are ancient, the rest of the church having been rebuilt in the Gothic style of the day in 1828 (fn. 116) and the upper part of the tower, together with the spire, erected in 1844. Nothing, therefore, can be said about the development of the plan, the oldest parts of the structure now remaining dating only from the 15th century. There was, however, formerly a Norman arch between the nave and quire, (fn. 117) but this was removed in 1828, when the old building was taken down. The arch was preserved with the intention of erecting it as an entrance gateway to the churchyard, but this was never done and the arch itself has disappeared. (fn. 118) The extent of the 12thcentury building is entirely conjectural, and whether it was succeeded by a second building before the erection of the 15th-century church, which was evidently of much the same extent as the present structure, is also a matter of surmise. (fn. 119)
The chancel window is of five lights with cinquefoiled heads and tracery over, but the wall has been raised and a modern single-light window introduced above. Externally the extent of the old walling is plainly visible, including the angle buttresses, that on the north being set square and the southern one diagonally. In the south wall of the chancel is a piscina with trefoiled head, but all the fittings and decoration are modern. The chancel proper, which has blank walls on either side, is now the sanctuary, the quire stalls and modern chancel arrangement being continued westward into the first bay of the nave. In the south wall of the vestry to the north of the chancel is a mutilated piscina with cusped floreated bowl, now in a square opening, the vestry occupying the site of an earlier chapel. (fn. 120) It is separated from the north aisle by a stone arch under which, occupying portions of both vestry and aisle, the organ is now placed. On the south side of the chancel is a similar chapel.
The nave is very lofty and consists of six bays with an arcade of pointed arches on each side springing from tall octagonal piers, behind which, over each aisle, is a gallery carried on iron pillars. The clearstory has six two-light traceried windows on each side and is finished externally by an embattled parapet. The aisle walls terminate in a straight parapet.
The lower original part of the tower has square buttresses of five stages with a projecting vice in the south-east corner and pointed belfry windows of two trefoiled lights with tracery, hood moulds and stone louvres. The west door is pointed, of two hollow chamfered orders with external label, above which is a modern window of three lights with cinquefoiled heads. On the north and south the walls are plain except for a square window to the ringing chamber. The old embattled parapet was removed in 1844 and the tower carried up several feet in octagon form, with a clock in the four principal sides, (fn. 121) and the angles occupied by pinnacles from which spring flying buttresses supporting the spire. The tower arch is of two chamfered orders continued to the ground without impost. It is now filled in with a modern wood screen.
In the chapel at the east end of the south aisle are two mutilated effigies which were discovered at the time of the rebuilding, (fn. 122) being those of a man in armour and a lady in a kirtle. The man's head is covered with a basinet and rests on a helmet, that of the lady resting on cushions supported by angels. There is also a good 18th-century table tomb with an inscribed brass to John Harrison of Mearley, who died in 1718, and part of the old oak churchwardens' seat. A brass plate on one of the modern pew-ends in the first bay of the south aisle is inscribed 'The South Quire, the property of John Oddie 1787.'
Built into the north wall of the nave is an old stone with the arms of Radcliffe, inscribed below 'Radcliffe Maga Mearly' and on the opposite wall is a brass plate in memory of John Webster of Clitheroe, who died in 1682, which is engraved with a horoscope. (fn. 123)
There are some fragments of old glass preserved in the east windows of the vestry and south chapel. The modern glass of the chancel window contains the armorial bearings of the successive lords of Clitheroe. All the fittings are modern, the pulpit, which is of Caen stone, dating from 1909.
There is a ring of eight bells cast in 1844 by C. & G. Mears.
The plate consists of a chalice of 1681 inscribed 'poculum sacramentale Anno Dom. 1688. Willm. Bankes Minister. John Brigges, Robert Brennand, Tho. Law, Chr. Hargreaves, Ch. Wardens'; a chalice of 1828–9 'The gift of R. W. P. Earl Howe 22 Sept. 1829,' with his arms, supporters and coronet and the town's arms of Clitheroe; a paten of the same date also given by Earl Howe; and a flagon.
The registers begin in 1570. The first volume (1570–1626) is well preserved and newly bound.
The churchyard is principally on the south and west sides, the east end of the building standing close to the road some height above it. The entrance is at the south-east corner, the ground falling rapidly to the west.
The following have been curates and vicars:—
| oc. 1541 | John Michcock (fn. 124) |
| oc. 1562 | John Bellet (fn. 125) |
| 1569 | Edward Lawson (fn. 126) |
| 1576 | Thomas Haworth (fn. 127) |
| 1588 | Martin Dickson (fn. 128) |
| 1612 | Edward Rostorne (fn. 129) |
| oc. 1622 | William Richardson (fn. 130) |
| 1645 | Robert Marsden (fn. 131) |
| c. 1672 | James Watmough (fn. 132) |
| 1675 | William Banckes (fn. 133) |
| 1697 | Stephen More, B.A. (fn. 134) (Christ's Coll., Camb.) |
| 1701 | Thomas Taylor, B.A. (St. John's Coll., Camb.) |
| 1738 | James Cowgill, B.A. (fn. 135) (Emmanuel Coll., Camb.) |
| 1739 | James Cowgill (fn. 136) |
| 1743 | James King, M.A. (fn. 137) (St. John's Coll., Camb.) |
| 1775 | Thomas Wilson, B.D. (fn. 138) (Trin. Coll., Camb.) |
| 1813 | Henry Johnson, M.A. (fn. 139) |
| 1814 | Robert Heath, M.A. (fn. 140) (Brasenose Coll., Oxf.) |
| 1826 | John Taylor Allen, M.A. (fn. 141) (Brasenose Coll., Oxf.) |
| 1835 | Joseph Heywood Anderton, M.A. (fn. 142) (St. John's Coll., Camb.) |
| 1878 | Edward Hughes Thomas, M.A. (fn. 143) (Queens' Coll., Camb.) |
| 1892 | Herbert Lafone Bellhouse, M.A. (Trin. Coll., Camb.) |
| 1903 | Joseph Henry Wrigley, M.A. (Manitoba) |
At Edisford, on the Yorkshire side of the Ribble, but within the borough of Clitheroe, was an ancient hospital for lepers, known as St. Nicholas's. (fn. 144) It seems to have become useless as a hospital, but was retained as a chantry until the Reformation. (fn. 145) The lands were sold by the Crown in 1585. (fn. 146)
In recent times, in connexion with the Church of England, St. James's, at the south end of the town, was built in 1839, and St. Paul's, Low Moor, in 1870 (fn. 147); the former, declared a rectory in 1868, (fn. 148) is in the gift of five trustees, and the latter of the Bishop of Manchester.
The Methodists are well represented. The Wesleyans have two churches, the first of which was built in 1797, the Primitive Methodists one, and the Free Church one in Clitheroe (1837) and one at Low Moor.
The Congregationalists built a chapel in 1815, and a church was formed in 1817. A new chapel was erected in Castlegate in 1863, being one of the Bicentenary chapels. (fn. 149) The old chapel was sold to the Primitive Methodists, and was afterwards used by the Salvation Army. The Army now has a barracks in Shawbridge Street.
The Baptists have a place of worship in the same street; the cause was formed in 1888.
In 1665 and later Quakers were reported to the Bishop of Chester, (fn. 150) but no meeting-place is known.
Thomas Blakey and three women were convicted recusants in 1626, (fn. 151) and the Andertons of Horrocksford with four others about 1670. (fn. 152) Only twelve 'Papists' were known here in 1767. (fn. 153) Thirty years later mass was once more said in the town, the Jesuits of Stonyhurst serving the mission, and a small building, afterwards used as a schoolroom, was opened in 1799. A resident priest was not appointed till 1842. The church of SS. Michael and John the Evangelist was opened in 1850, and continues in charge of the Jesuits.
The Grammar School was founded by Philip and Mary in 1554, (fn. 154) but there is evidence that a school of some kind existed as early as 1283. (fn. 155)
Charities
An official inquiry into the charities of Clitheroe and Chatburn was held in 1901, and the report, including a reprint of the report of 1826, was issued in 1902. It shows that in addition to educational and Wesleyan endowments there are endowments for the poor in each of the townships named. For the aged poor of Clitheroe belonging to the Church of England or any Protestant Dissenting denomination Thomas Hyde in 1867 left £500, now producing £14 16s. 8d.; this is distributed equally among about a hundred recipients at Christmas time. Miss Susanna Constantine Robinson in 1862 left £100 to the poor of Chatburn; this is invested in railway stock and produces about £5 7s. a year, distributed by the vicar at Christmas time in money gifts to poor persons of all religious denominations.