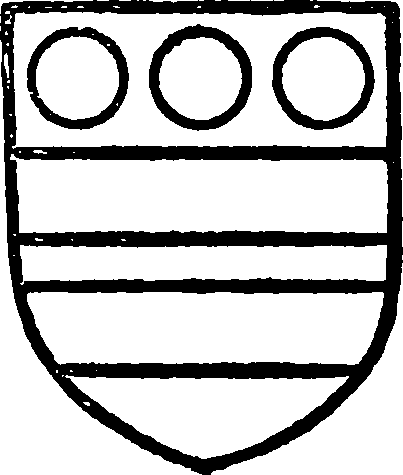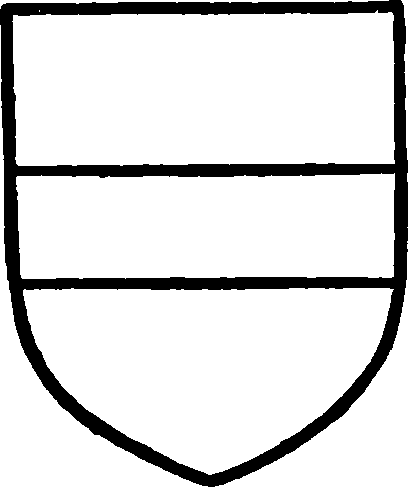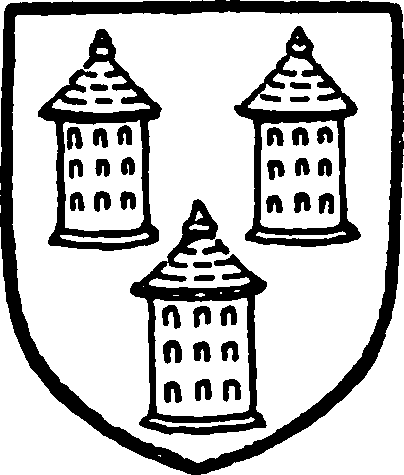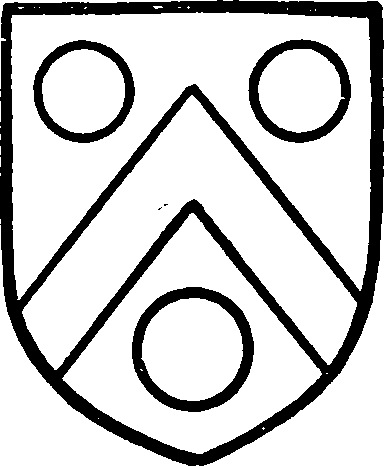A History of the County of Huntingdon: Volume 3. Originally published by Victoria County History, London, 1936.
This free content was digitised by double rekeying. All rights reserved.
'Parishes: Upton', in A History of the County of Huntingdon: Volume 3, ed. William Page, Granville Proby, S Inskip Ladds (London, 1936), British History Online https://prod.british-history.ac.uk/vch/hunts/vol3/pp113-116 [accessed 19 April 2025].
'Parishes: Upton', in A History of the County of Huntingdon: Volume 3. Edited by William Page, Granville Proby, S Inskip Ladds (London, 1936), British History Online, accessed April 19, 2025, https://prod.british-history.ac.uk/vch/hunts/vol3/pp113-116.
"Parishes: Upton". A History of the County of Huntingdon: Volume 3. Ed. William Page, Granville Proby, S Inskip Ladds (London, 1936), British History Online. Web. 19 April 2025. https://prod.british-history.ac.uk/vch/hunts/vol3/pp113-116.
In this section
UPTON
Opetune (xi cent.); Vptone (xii cent.); Opton (xiii cent.).
The area of the parish is 1,216 acres of clay land, growing cereals and beans. There are about 68 acres of woodland and the remainder of the land is about half arable and half pasture. The ground rises from the Alconbury Brook, which forms the western boundary, where it is about 77 ft. above the Ordnance datum, to the village, where it reaches 162 ft.
The rather straggling village is built around the meeting place of roads from the Ermine Street in the east, Hamerton in the west, and along Coppingford Lane from Coppingford on the north-east. The church is in the middle of the village, and to the east of it is the Manor Farm, built within a moated site, of which only fragments of the moat survive. On the north side of the village is Christ's College Farm, another moated site. The existing house was built early in the 17th century and received an addition on the north side about 50 years later. It is a timber-framed, thatched house and within are many original fittings. Upton House, formerly the Rectory, and South Farm lie to the south of the village.
The nearest railway station is at Abbots Ripton (4 miles).
Manors
In 1086 UPTON was held by Hugh, Earl of Chester, (fn. 1) and both the overlordship of the honour of Chester, until the end of the 13th century, and the mesne lordship of the Patrics, followed the descent of those for Coppingford (q.v.). The overlordship passed in 1237 to Devorgilla Balliol, one of the heiresses of John le Scot, Earl of Chester and Huntingdon, and she was holding it in 1279. (fn. 2) In 1303 it was held by John de Britannia, (fn. 3) the king's nephew, during the minority of Thomas Wake, her great-grandson, who inherited Coppingford (q.v.). John, however, was granted part of her inheritance, which had descended to her son John Balliol and was forfeited in 1296, (fn. 4) and it seems very doubtful if the Wakes ever recovered possession of the overlordship of Upton. The mesne lordship of the Patrics can be traced till 1316. (fn. 5) In some of the later returns the manor is said to be held of the honour of Huntingdon, but this inaccuracy has arisen owing to the Balliols and others having had portions of both honours. (fn. 6)
The undertenant in 1086 was Fulk [de Beville, Bainvilla], and his descendant Richard de Beville [Beyville], who held a knight's fee in Upton, (fn. 7) died before 1238 leaving three daughters and co-heirs— namely, Alice the wife of David de Malpas otherwise the Bastard, Cecily the wife of Robert de Sibthorpe, and Margery the wife of Geoffrey de Raund. (fn. 8) The pourparty of David and Alice went to their two daughters, Beatrice and Idonea. Beatrice de Malpas married, firstly, William son of Robert Patric and, secondly, Roderic son of Griffin (brother of Llewelyn son of Griffin, prince of Wales), who was holding a sixth of a fee in Upton of the heirs of Robert Patric in 1279, and had lands there in 1284. (fn. 9) Idonea de Malpas married Urian de St. Pierre, whose grandson Urian, son of John de St. Pierre, was holding lands in Upton in 1316. (fn. 10)
The pourparty of Robert de Sibthorpe and Cecily passed to James 'the heir of Robert' whose wardship was granted to Geoffrey de Mortimer. (fn. 11) Robert and James seem to have had the alternative name of Grim or Gryme, and in 1279 James, as James Grim, and his mother, as Cecily de Beville, were holding in Upton and Sibthorpe (in Ellington q.v.). (fn. 12) James was succeeded by Robert Grim, who died in 1298, leaving a brother and heir Ralph. (fn. 13) In 1316 Alice Grim, probably widow of Ralph, was holding a sixth of a knight's fee in Upton, (fn. 14) and in 1338 Robert Grim, probably son of Ralph, settled a manor there on himself and Katherine his wife. Robert died in 1349, leaving a son Robert aged 15 years. (fn. 15) Robert, the son, married Margery, daughter of Thomas Greenham of Ketton. Their daughter Katherine in 1372 granted the manor of Upton to her mother and her second husband, Sir Thomas Burton, for their lives. (fn. 16) The descent from this date is uncertain. Margery Burton was living in 1412, and after her death the pourparty was held by Ralph Grim. With Sibthorpe in Ellington (q.v.) it passed to co-heirs, when its identity seems to be lost.
The most important pourparty in Upton, which included the advowson of the church, was that of the third daughter, Margery de Beville, who married Geoffrey de Rand or Raund. Geoffrey presented to the church in 1252, (fn. 17) but shortly afterwards his interest had passed to Sir Guy Gobaud of Newball in Stainton (Lincs), who succeeded his father, John Gobaud, in 1258 (fn. 18) and presented to the church of Upton in 1273. John, son of Sir Guy Gobaud, married Margaret, who after his death married Edmund de Colville of Castle Bytham (Lincs) and in 1310 presented to the church as Margaret de Colville widow of John Gobaud. (fn. 19) Guy (d. 1314), son of John Gobaud and Margaret, married Alice daughter of Roger de Colville and sister of Edmund, and they had two sons and a daughter: John, who died childless; Guy, whose son Guy also died childless; and Mabel, who married William Lampert or Lampet. Guy, son of Guy and Alice, conveyed lands in Lincolnshire to Robert son of Edmund de Colville and probably conveyed Upton to him before 1348, when Robert de Colville presented to the church. Robert's grandson Robert, son of Walter de Colville, who presented to the church in 1360, died childless about 1380–1, when the property went to John son of John Gernon, whose mother Alice, sister of Edmund de Colville and widow of Guy Gobaud, married John Gernon. (fn. 20) John Gernon, the son, died seised of a life interest in the manor of Upton in 1384, when the manor passed by settlement to Thomas Lampert, (fn. 21) descendant of Mabel, daughter of Guy Gobaud and Alice, who married William Lampert, and his heirs male. Thomas Lampert presented to the church in 1391. Possibly he died without male issue, as the manor seems to have passed to Ralph Basset of Sapcote, son of Simon Basset, son of Elizabeth, another sister of Edmund de Colville, who before 1395 granted the advowson and probably the manor to John de Eton and others, (fn. 22) possibly feoffees. In 1442, John Fox conveyed the manor to John Lawrence, Richard Sapcote and John Collan, (fn. 23) evidently on behalf of Richard Sapcote, who, as Richard Sapcote of Elton, presented to the church in 1443. By the middle of the 15th century all the manors and pourparties of manors in Upton and Coppingford had passed into the hands of Richard Sapcote. The manor of Upton descended with the Sapcotes of Elton (fn. 24) (q.v.) until 1600, when Robert Sapcote died and left it to his grandson Edward Harington, son of his daughter Frances and James Harington. It was conveyed in 1604 by James and Edward Harington, knts., to Thomas Prescott, (fn. 25) and by 1616 was in the possession of Anne, (fn. 26) daughter of Sir Richard Dyer of Great Stoughton, wife of Sir Edward Carr, bart., of Sleaford (Lincs). (fn. 27) In 1618 Sir Edward died seised, (fn. 28) his wife having ceded the manor for other jointure; he left a male heir to his baronetcy, (fn. 29) but settled this manor on his daughter Lucy, (fn. 30) who was dealing with it in 1638. (fn. 31) She apparently married Henry English, as in 1644 and 1661–2 Henry English and Lucy his wife by right of Lucy made conveyances, among others, to George, Duke of Albemarle. (fn. 32) Before 1754 it seems to have come into the possession of the Cottons, who united in conveying it in that year to Sir John Heathcote, bart., (fn. 33) and it descended with their manor of Conington (q.v.) (fn. 34) to Mr. John Norman Heathcote, who auctioned the estate in 1918, when the manorial rights appear to have been lost.

Gobaud. Gules two bars or with three bezants in the chief.

Colville. Or a fesse gules.

Sapcote. Sable three dovecotes argent.

Beville. Gules a cheveron or between three bezants.
Although Richard de Beville's knight's fee in Upton passed to co-heirs, another branch of the family continued to hold a large freehold there. In 1260–1 Richard de Beville granted to Agnes de Beville 2 carucates of land and £10 rent in Wood Walton and Upton for life in exchange for lands in the counties of Warwick and Sussex. (fn. 35) Probably the land dealt with was dower land of Agnes, who may have been the widow of Robert de Beville of Wood Walton (q.v.), apparently Richard's father. The Bevilles of Wood Walton continued to hold lands in Upton. In 1428 Thomas de Beville held the half fee in Upton and the half fee in Coppingford which John de Britannia formerly held. (fn. 36)
Church
The church of ST. MARGARET consists of a chancel (22 ft. by 15½ ft.), modern vestry on north (10 ft. by 12 ft.), nave (29¼ ft. by 16¾ ft.), north aisle (36½ ft. by 13½ ft.), south aisle (37½ ft. by 5½ ft.), west tower (6½ ft. by 10¾ ft.), and modern south porch. The walls are faced with rough ashlar and the roofs are covered with tiles and lead.
The church is mentioned in the Domesday Survey (1086), but the earliest parts now existing are the 12th-century south doorway and the font. The chancel, nave arcades and south aisle are of early 13th-century date, but the whole church underwent a complete reconstruction in the early years of the 14th century, beginning with a partial rebuilding of the chancel, and following on with that of the aisles which were also heightened, the building of the clearstory, and possibly the rebuilding of the west wall. The combination of two single-light west windows and three buttresses suggests that this wall may have been surmounted with a bell-cote. In the 15th century the chancel arch was rebuilt, and a west tower and spire were built within the nave. (fn. 37) At some period both aisles were shortened at the west end. (fn. 38) In 1870–1 the church again underwent a complete reconstruction, when the north aisle was rebuilt and widened, a vestry was built on the north side of the chancel, both aisles were restored to their original length, the whole of the roofs were renewed, and a south porch was added. (fn. 39) The west end of the south aisle was underpinned and repaired in 1908.
The 13th-century chancel has a 14th-century three-light east window with intersecting tracery in a two-centred head. The north wall has an early 13th-century lancet window; a modern aumbry; and a low 14th-century recess with a segmentalpointed arch and continuous moulded jambs, which looks like a tomb recess, but it may have been used as an Easter sepulchre. (fn. 40) The south wall has a modern window formed of two grouped lancets under a single rear-arch and with the inner sill carried down as a seat; a 13th-century lancet, much restored; a 13th-century doorway with trefoiled head and continuous chamfered jambs; and a modern piscina with trefoiled head and twelve-foiled basin. In the west wall, south of the chancel arch, is a blocked squint. The 15th-century chancel arch has a two-centred arch of two moulded orders, the lower order resting on semi-octagonal attached shafts with moulded capitals and bases.
The modern vestry has a two-light window in the east wall; a doorway with a two-centred head and continuous moulded jambs in the north wall; a fireplace in the south-east angle; and a doorway with a two-centred head opening into the north aisle.
The early 13th-century nave has an arcade of three bays on each side, having two-centred arches of two chamfered orders, resting on circular columns and attached semicircular responds all with moulded capitals and bases. The western arches, especially that on the north, are somewhat distorted, probably caused by the digging of the foundations for the tower. The west wall, which has been incorporated into the west tower, has two 14th-century single-light windows with ogee heads, a large buttress between them, and a smaller one on either side. At the angles the original height of the west wall seems to be indicated by some restored weathering. The central buttress is carried nearly up to the limit of the original gable. There is no sign of a bell-cote, the wall having been refaced. The 14th-century clearstory has three square-headed two-light windows on each side; the south side appears to have been rebuilt in 1870–1. (fn. 41)
The rebuilt north aisle has, in the north wall, a modern two-light window; a reset 14th-century single-light window with an ogee head; and a reset and blocked square-headed 13th-century doorway with continuous roll-moulded jambs. In the west wall is a modern two-light window with reticulated tracery in a two-centred head.
The 13th-century south aisle has a 14th-century square-headed two-light window, with ogee-headed lights, and a fragment of early 16th-century glass in the head. The south wall has a 14th-century squareheaded three-light window with ogee-headed lights; a similar two-light window; and a late 12th-century doorway with a semicircular arch of one moulded order resting on jambs having roll-moulded edges finished at the top with small and crudely formed cushion capitals, and a moulded abacus; a 13thcentury double piscina with two two-centred arches but without a central column, and with two quatrefoiled basins, one of which is badly formed. The west wall has a modern single-light window.
The modern south porch (1870–1) is of timber with a tile roof.
The 15th-century tower is much wider from north to south than from east to west. The tower arch has a two-centred arch of two chamfered orders, the lower order resting on semi-octagonal attached shafts with moulded capitals but rising directly from a square plinth at the foot. The side walls are built against the inner faces of the nave walls, which they slightly encroach upon, but the north wall being thicker than the south the centre of the tower is thrown somewhat to the south of the centre of the nave, and the large central buttress is not on the centre line of the tower. The first stage which rises above the nave roof has a small single-light window in the north and south walls; and in the south wall, also, are two reset head-stops. The belfry has, in the north, south and west walls, a 15th-century twolight window with a four-centred head; and in the east wall a single-light window. Above these windows the tower is reduced in width from north to south, so that it is brought nearly to a square, but this portion of the tower is quite low, and almost immediately gives place to a low octagonal broach spire with two tiers of lights, both on the cardinal faces; the windows of the first tier are of two-lights with a quatrefoil in the spandrel of a steep gabled head, and those of the upper tier are of single-lights.
The font has a late 12th-century bowl like a cushion capital, square at the top but nearly circular at the bottom; it stands on a 13th-century stem having a circular central shaft and eight smaller shafts with moulded capitals merging into a circular common abacus, and moulded bases; the small shafts are of modern Purbeck marble. (fn. 42)
There are two bells, inscribed: (1) W: Walton rector me jubet altesonare 1778; (2) God save the King 1671. The first is by Edward Arnold of St. Neots, the second by Norris of Stamford. In 1552 there were two bells and a sanctus bell, (fn. 43) while in 1707 there were two bells. (fn. 44) They were rehung in 1871.
The early 17th-century Communion table, now in the south aisle, has boldly turned legs; two pendants, formerly fixed to the front rail, have now gone.
There is a modern oak screen (1870–1) under the chancel arch.
In the churchyard is the base of a churchyard cross, square at the base but brought to an octagon by simple angle stops; it is probably of late 14th-century date.
There are the following monuments: in the north aisle, War Memorial, 1914–18. In the tower, to Martha wife of the Rev. William Walton, d. 1757; Mariae, wife of the Rev. William Walton, d. 1782; the Rev. William Walton, M.D., Rector, d. 1789; the Rev. Thomas Stafford, Rector, d. 1797, and Elizabeth his wife, d. 1796; and George Walton Furness, d. 1802.
The registers are as follows: (i) marriages 27 October 1755 to 13 October 1812; (ii) baptisms and burials, 5 April 1784 (one 1776 and one 1780) to 24 December 1812. A note in this book says: '1801. During the incumbency of the late Rector the Parish Register previous to the year 1784 was lost. The present Rector, finding the Register from that time not very accurately kept, has transcribed it into this book.'
The church plate consists of (fn. 45) a plain silver cup and cover, hall-marked for 1634–5; a large modern brass alms-dish; a coarse pewter plate.
Advowson
The advowson was presumably held by the Bevilles, under-tenants of the manor, until the partition of the manor (q.v.) in 1238 among the co-heirs of Richard de Beville. It thus went with the pourparty of the youngest sister Margery, the wife of Geoffrey de Rand, and followed the same descent, through the Gobauds, Colvilles, Lamperts and Bassets, to the Sapcotes, (fn. 46) and has, since 1465, descended with the advowson of Coppingford (q.v.).
There are no charities for this parish.