A History of the County of Huntingdon: Volume 3. Originally published by Victoria County History, London, 1936.
This free content was digitised by double rekeying. All rights reserved.
'Parishes: Thurning', in A History of the County of Huntingdon: Volume 3, ed. William Page, Granville Proby, S Inskip Ladds (London, 1936), British History Online https://prod.british-history.ac.uk/vch/hunts/vol3/pp108-112 [accessed 19 April 2025].
'Parishes: Thurning', in A History of the County of Huntingdon: Volume 3. Edited by William Page, Granville Proby, S Inskip Ladds (London, 1936), British History Online, accessed April 19, 2025, https://prod.british-history.ac.uk/vch/hunts/vol3/pp108-112.
"Parishes: Thurning". A History of the County of Huntingdon: Volume 3. Ed. William Page, Granville Proby, S Inskip Ladds (London, 1936), British History Online. Web. 19 April 2025. https://prod.british-history.ac.uk/vch/hunts/vol3/pp108-112.
In this section
THURNING
Terninge, Torninge (1086); Thirning, Thorning (xii cent.); Thernynge (xiv cent.); Thurning (xv cent.).
The parish of Thurning was formerly partly in Northamptonshire and partly in Huntingdonshire (Leightonstone Hundred), the church being in the latter county. The boundary went north and south through the main street. In 1888, however, the whole was included in Northamptonshire. (fn. 1) The area is 1,016 acres, and the soil is clay, upon which wheat and barley, beans and peas are grown. The land rises gradually from north to south, from about 150 ft. to 240 ft. above Ordnance datum, the village standing at about 220 ft.
The village lies about 5½ miles south-east of Oundle at the crossing of the roads from Barnwell St. Andrew to Alconbury, and from Clapton to Luddington in the Brook. The church stands to the south of the village. The rectory house, which is to the east of the church, is a two-story building of timber and plaster, with reed-thatched roof, probably of the late 15th-century date, but partly refaced in yellow brick with single-story brick additions. The interior has been modernised, but the original timber construction is everywhere visible. It has been the rectory since the 17th century, to which period the stone tithe-barn on the north side of the house apparently belongs.
Sir William Thirning, a prominent lawyer and judge of the Common Pleas in the time of Richard II and Henry IV, is supposed to have belonged to this place, but nothing is definitely known. He took a prominent part in the deposition of Richard II in 1399, and died in 1413. (fn. 2)
Manor
In Domesday Book (1086) the greater part of the land in THURNING is recorded under Huntingdonshire. The Abbot of Crowland held 1½ hide, with land for a plough and a half; the soke was in the king's manor of Alconbury. Eustace (the Sheriff) held it of the abbot. In 1066 the value was 20s., and in 1086 the same. Eustace held 5 hides in chief, there being land for 5 ploughs; the soke, as in the last case, was in Alconbury. The value alike in 1066 and 1086 was 60s. Alured and Gozelin held the land of Eustace, and Robert the Dispenser claimed one virgate and one hide. (fn. 3) In Northamptonshire there was only half a hide, with land for half a plough; it belonged to the Abbot of Peterborough, and was appurtenant to Oundle. The value, 2s. in 1066, had increased by 1086, being then 3s. 4d. (fn. 4)
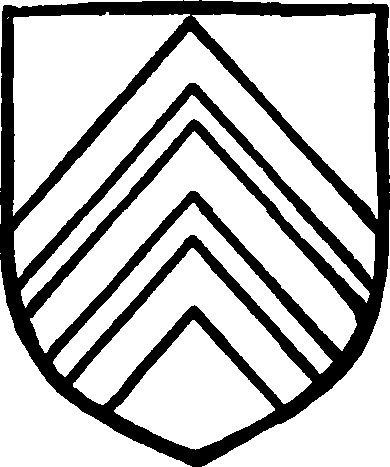
Clare. Or three cbeverons gules.
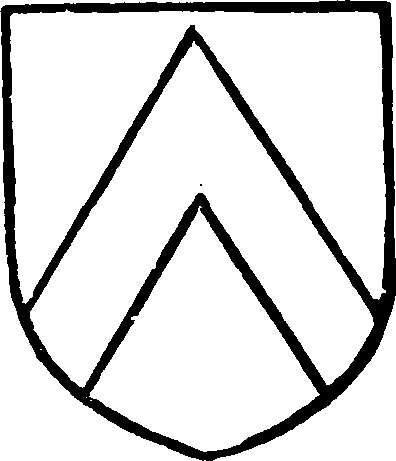
Stafford. Or a cheveron gules.
It is impossible to trace these various estates clearly. The chief tenant in 1086 was Eustace the Sheriff, whose fee passed to Roger de Lovetot and followed the descent of Southoe (q.v.). On the partition of the Lovetot fees on the death of Nigel de Lovetot in 1219, Thurning seems to have been allotted to his eldest sister Amice, wife of Ralph de Amundeville. Their eldest son, Elias, died in 1231 and was succeeded by his brother Nigel de Amundeville, who conveyed three-quarters of a knight's fee in Thurning, which probably represented the manor, to Richard de Clare, Earl of Gloucester. The earl died seised in 1262, (fn. 5) and was succeeded by his son Gilbert, who presented to the church in 1295. (fn. 6) The overlordship of this holding continued, like Southoe, with the heirs of the Clares, the Earls of Stafford. (fn. 7)
The tenant in demesne of this manor in the reign of Henry II was apparently Reginald le Moyne, who exchanged lands in Wood Walton for lands in Thurning, Thorp and Grafham. (fn. 8) The manor passed with Barnwell St. Andrew (Northants) to Berenger le Moyne, who had a grant of a market on Wednesday and a fair on the vigil, feast and morrow of St. Michael in his manor of Thurning, in 1263. (fn. 9) The grant may not have become effective, for Thurning does not seem later to have been reckoned as a market town. In the following year it was found that he had held three-quarters of a knight's fee in Thurning of Richard, Earl of Gloucester (d. 1262). (fn. 10) He died before 1285, leaving two daughters Rose and Margaret. (fn. 11) Rose inherited this property, and married Geoffrey de Southorpe, who died in 1290, (fn. 12) when the Earl of Gloucester entered upon the lands, and a dispute arose between him and the Crown as to the overlordship. (fn. 13) It is not clear what happened, but the manor seems to have passed to Walter de Molesworth, a prominent officer of the Crown, (fn. 14) who had probably married, as his first wife, Margaret the second daughter. Walter died in 1318, leaving a widow Katherine and three daughters, Margaret, Alice, and Katherine. (fn. 15) Katherine the widow married Richard de Bayeux, (fn. 16) and in the year after Walter's death lands in Molesworth, Woldweston and Thurning, with two-thirds of the church of Thurning, were settled on Richard and Katherine, for the life of Katherine, with remainder to the daughters Katherine and Margaret, and further remainder to James Beufleur. (fn. 17) The descent of the manor at this time is obscure. James Beufleur was a collector of customs and was amoved from his office in 1326, (fn. 18) and on his death two years later the sheriff of Huntingdon was ordered to seize his goods for debts owing to the Crown in respect of his office of collector, (fn. 19) but though he was brought into the settlement, there is no other evidence of his identity. Richard de Bayeux presented to the church in 1344. (fn. 20) The later descent is not known, but Sir Henry Colet of London purchased from Thomas Molesworth (fn. 21) (Mullysworth), probably about 1485, the manor called 'Mullysworth's' and the advowson of the church of Thurning. This is recorded in the inquisition after his death in 1505; the heir was his son, the famous John Colet, Dean of St. Paul's, (fn. 22) who left it to Christopher Knyvet, and the manor thus became part of the Knyvet estate. (fn. 23)
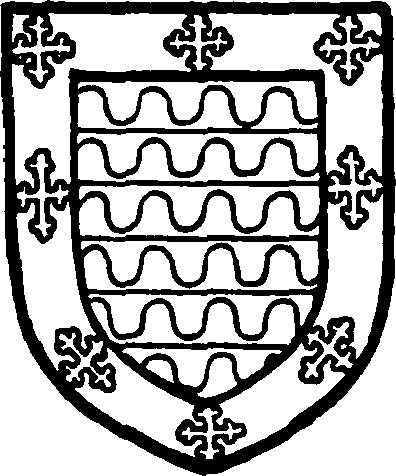
Molesworth. Vair a border gules charged with eight crosslets or.
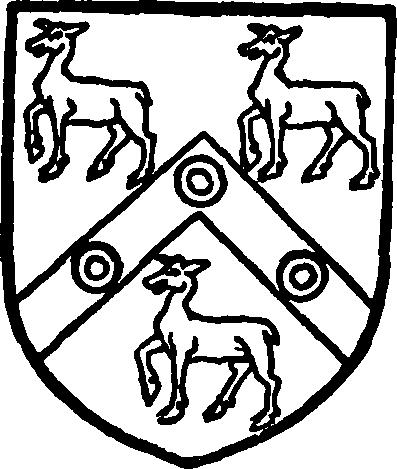
Colet. Sable a cbeveron between three hinds tripping argent with three rings sable on the cheveron.
Reginald de Beaumes was a tenant in Thurning (fn. 24) in 1236, and in 1263 another Reginald, son and heir of Robert de Beaumes, paid relief, his lands being in the king's hands by reason of the custody of the heir of Richard, Earl of Gloucester. (fn. 25) The Beaumes estate appears to have descended to Thomas Beaumes, who in 1373, in conjunction with Katherine his wife, sold to Sir John Knyvet seven messuages 3½ virgates of land, rents of 2s. 6d. and a pair of gloves, and five villein tenants. Thomas and Katherine were, however, to retain it for life. (fn. 26)
In 1086 the Abbot of Peterborough held half a hide in Thurning in demesne. (fn. 27) This was the part of Thurning which was in Northamptonshire. In the reign of Henry II this land had been subinfeudated to Roger Marmion, (fn. 28) and followed the descent of the Marmion fee in Polebrook, Northants (fn. 29) (q.v.), until the time of Abbot Richard of London (1274– 1295), when the Marmion mesne lordship seems to have been released to the abbey. The Marmions had subinfeudated it, their tenant during the first half of the 13th century being Herlwin Grendon of Polebrook. (fn. 30) He was succeeded by Ralph Grendon, living 1253–72. John son of Ralph was living in 1315, and was succeeded by his son Ralph, who did homage to the Abbot of Peterborough in 1318, and left two sisters, (fn. 31) who held 100s. rent in Thurning and answered for half a fee, and gave 2s. for ward of Rockingham Castle. (fn. 32) In 1428 Ralph's descendant William Carlyll was holding half a fee in Polebrook (q.v.) and Thurning, formerly held by William Carlton and others, of the Peterborough fee. (fn. 33)
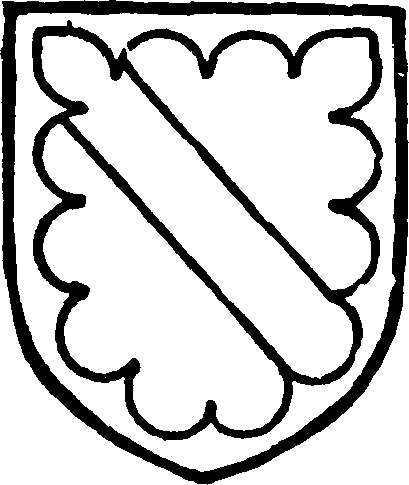
Knyvet. Argent a bend within a border engrailed sable.
Sir John Knyvet acquired much of the Peterborough property in Thurning, and his family seems eventually to have obtained all of it. (fn. 34) In 1380 Sir John held the manor of Winwick and also held a messuage and land in Thurning of the Abbot of Peterborough by suit of court. (fn. 35) Joan Thyrning in 1428 held the third part of a fee in Thurning. (fn. 36) She seems to have been the widow of John Knyvet the elder, on whom (in conjunction with his wife) the estate had been settled for life in 1411, should Sir Robert Ty and Margaret, his wife, die without issue, with remainders to Catherine and Elizabeth, daughters of another John Knyvet. Margaret Ty was no doubt a sister. (fn. 37) By 1456 it had come to Edmund Radcliffe, as son and heir of Elizabeth, wife of Sir John Radcliffe of Chadderton, in Lancashire, (fn. 38) but twenty years later had reverted to the heir-at-law, Sir William Knyvet, who mortgaged and sold various estates, including his lands in Thurning, to Sir Henry Colet of London in 1472–7. (fn. 39) The sale was confirmed by fine in 1478, the estate being described as the manor of Thurning, etc., (fn. 40) though it was actually the Peterborough Fee. Sir Henry had married Christian Knyvet, a kinswoman of the vendor, and he purchased other estates in Thurning, as will be seen below.
On Sir Henry's death in 1505 the manors and estates descended to his son and heir, Dean Colet, who died in 1519, and by his will left his estate to his mother for her life, for division after her death. The manor of Thurning (Peterborough Fee), with other manors and lands purchased from Sir William Knyvet, was to pass to his mother's kinsman, Edmund Knyvet of Ashwellthorpe (Norf.), serjeant porter to Henry VIII, while the manor of Thurning called Molesworth's manor and the advowson of the church, purchased from Thomas Molesworth, 2 messuages, etc., in Thurning, purchased by Sir Henry from Thomas Henson, and another messuage purchased from Thomas Newman, were to go to Christopher Knyvet, brother of Edmund; another brother, Anthony, being in the remainders. (fn. 41) Christopher's estate seems to have reverted to his elder brother, Edmund, whose son John and grandson Thomas inherited Thurning. The last-named in 1577 sold the manor of Thurning and lands appurtenant in Thurning, Hemington, and Luddington to four of the tenants—Robert Byworth, Robert Smyth, Nicholas Smyth, and Silvester Collyn, (fn. 42) who seem to have divided it among themselves. Thus the manor seems to have ceased.
From the inquisition after the death of Robert Smyth in 1622 it appears that his estate in the three places named had been parcel of the manor called Molesworth's and afterwards Colet's manor, and had been purchased by the deceased from Thomas Knyvet. The heir was his son, Henry Smyth, aged 44. The lands were held of the king by fealty only. (fn. 43) Silvester Collyn, another purchaser, died in 1589 holding his lands in Thurning, etc., of the queen in chief; the lands lay in Northamptonshire and Huntingdonshire, but the capital messuage was in the latter county. His heir was a son Silvester, only 4 years of age. (fn. 44) Margery Sturrapp, widow of Thomas Sturrapp and daughter and heir of Robert Byworth (another purchaser), died in 1624 holding her land of the king. (fn. 45) Her son and heir Thomas, then 26 years of age, died in 1631, leaving a son Thomas, aged 12. The land was now stated to be held of the king by knight's service. (fn. 46)
Various religious houses had estates in the parish. The earliest reference to Thurning is in a charter by Burgred, king of Mercia (852–74), confirming a grant of a hide and a half in Thurning made by Grimketel to Crowland. The grant was again confirmed by King Eadred in 948. (fn. 47) The estate is recorded in Domesday Book, the land being held by Eustace in 1086. In 1303 only one hide was reckoned; the services were unknown. (fn. 48) The abbey had a rent of 56s. 8d. from it in 1535; (fn. 49) the pittancier used it. (fn. 50) In 1546 it was leased to John Streme. (fn. 51)
Eugenius III in 1147 confirmed lands in Thurning and Winwick to St. Mary's Priory, Huntingdon. (fn. 52)
The Hospitallers had some estate in Thurning, (fn. 53) held as of the preceptory of Temple Bruer. In 1540 they had a free rent of 13d. from Thomas Henston for a cottage and lands called Sessikke. (fn. 54) This tenement was, with others, sold in 1546 to William Ramsden and Richard Vavasor, (fn. 55) who quickly resold it to George Smyth of Sibston. (fn. 56) According to the Parliamentary Survey of 1650, the Crown then had rents of 7s. from the freeholders of Thurning, in lease to the Earl of Manchester. (fn. 57)
Church
The church of ST. JAMES (fn. 58) consists of a chancel (25¾ ft. by 14¾ ft.), north chapel, formerly the vestry (10½ ft. by 9 ft.), north vestry, formerly a chapel at the end of the aisle (7¾ ft. by 9 ft.), nave (33¼ ft. by 16 ft.), north aisle (7½ ft. wide), south aisle (9 ft. wide), west turret and south porch. The walls are of coursed rubble with stone dressings, and the roofs are covered with lead.
The church is not mentioned in the Domesday Survey (1086), but by the middle of the 12th century there was a stone church consisting of a chancel with an aisleless nave, the latter about the same size as at present. About 1190 a north aisle was added, and somewhat early in the 13th century the nave and aisle were lengthened one bay to the west. About the year 1300 the south aisle was added—probably the arcade and the aisle walls are all of the same date, although there is a strange mixture of details perhaps due to the employment of an aged mason. Possibly the north aisle was rebuilt a little later, and later still, c. 1340, the chancel was rebuilt. Considerable alterations were made in the 15th century; the western bay of the nave was taken down and a new west wall with a bell-turret and spirelet above it was built, a clearstory was added to the nave, a north vestry with room above it, and a south porch were built. Some extensive alterations took place in 1850. (fn. 59) In 1880–81 the north aisle and vestry, the clearstory, the west wall of the nave, and the west wall of the south aisle were taken down and rebuilt with the old materials, and the rest of the church was restored. The chancel was restored in 1902, when the vestry and chapel were altered and rearranged.
The mid 14th-century chancel has a four-light east window with flowing tracery in a two-centred head; to the south of it is a plain aumbry, and to the north a bracket. The north wall has a three-light window generally similar to the east window, but with modern tracery (the original tracery lies in the churchyard); an original doorway to the vestry (now the chapel); an arched recess with the opening now pierced right through the wall; an original opening to the present vestry; a small opening to light the stair turret; a plain aumbry; two squints, one from the chapel at the end of the aisle (now the vestry) and the other from the upper chamber; and a stone bracket to hold three candles. The south wall has a three-light and a two-light window, both generally similar to the others, the inner sill of the former being carried down to form two graduated seats; a single-light lowside window with tracery in a two-centred head; a priest's doorway with a two-centred head and continuous chamfered jambs; a piscina with a trefoiled head and a quatrefoiled basin; and a stone bracket for three candles. The mid 12th-century chancel arch is semicircular, of two square orders carried on bold semicircular respond shafts with scalloped capitals and chamfered bases; on the south side of it a modern opening has been pierced through the wall. The roof is modern.
The modern north chapel apparently occupies the site of an earlier vestry with a chamber above it. The north wall has a modern two-light window; and the modern west wall has an archway to the vestry. In the south-west angle the upper part of the rood staircase, continuing as an external circular turret to the roof, still remains. On the eastern jamb of the squint from the former upper chamber is an incised cross.
The vestry is an extension at the east end of the north aisle, from which it is only separated by a wooden screen; it has a 15th-century twolight window in the north wall. It was, obviously, the site of a small chapel. There is a squint from it into the chancel.
The early-to-mid 12th-century nave has a north arcade, c. 1190, of two semicircular arches of one moulded and one chamfered order, resting upon a circular column with moulded capital and base, and similar half-columns as responds. Attached to the western respond is a small piece of wall, westward of which is an early 13th-century semicircular respond column having a moulded capital with nail-head ornament, and a moulded base, being the respond of a destroyed western bay. The south arcade, c. 1300, is of two bays having segmentalpointed arches of two hollow chamfered orders, resting upon a column composed of four filleted shafts with hollows between and with moulded capitals and bases. The eastern respond is a similar half-column, but at the western end the arcade rests upon an octagonal column (probably of the same date as the other) with moulded capital and base, being the column of a destroyed western bay. The west wall has a tall and narrow arch carrying the east wall of the turret above; on the outside of the wall two buttresses carry the side walls of the turret, and an arch corresponding to that in the nave carries the west wall of the turret. Below this arch the opening is filled in with a thin wall containing a 15th-century transomed two-light window.
The rebuilt clearstory has four 15th-century twolight windows on each side, each having a quatrefoil in a segmental-pointed head, but the tracery is all modern. The roof is modern.
The rebuilt north aisle has a square-headed threelight window of c. 1330; a 15th-century doorway with a two-centred head and continuous moulded jambs; and a plain aumbry.
The south aisle, c. 1300, has an east window of two coupled lights with rather curious tracery under a continuous label. The south wall has a squareheaded three-light window; a doorway with a twocentred head and continuous moulded jambs; and a piscina with a cinquefoiled head and a quatrefoiled basin.
The rebuilt western turret, carried upon the buttresses and arches already described, has a double opening in the west wall in which hang the two bells; the east and side walls have each a transomed cinquefoiled single-light. Above the openings is a band of quatrefoils in circles; and the whole is surmounted by an octagonal broach spirelet having one tier of spire lights on the cardinal faces.
The 15th-century porch has a four-centred outer archway of two moulded orders, the lower order resting on semicircular attached shafts with moulded capitals and bases. The side walls have each a singlelight window. In the north-east corner is an octagonal stoup.
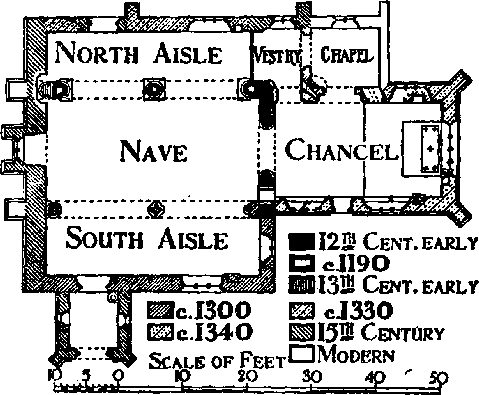
Plan of Thurning Church
The 13th-century font has an octagonal bowl on a circular central and four octagonal angle shafts, the latter with moulded bases, one of them being an inverted carved capital.
There are two bells, inscribed: (1) 'Dei genitrix Virgo Maria ora pro' [the final word is omitted]: (2) 'g f. a b. e d. c b.' The first, one of the earliest bells remaining in the county, was cracked, and, after lying loose in the church for about seventeen years, was recast by John Taylor and Co. of Loughborough in 1899; the ring with the inscription was cut out and still remains in the church. The second bell is probably by Newcombe of Leicester. In 1553 the King's Commissioners assigned to the church two great bells and a sanctus bell. (fn. 60)
The chancel screen is modern, but the former presence of a rood-loft is attested by the will of Nicholas Beterige, 1536, who left a cow for the 'upholding and maintaining of the five tapers before the rood.' (fn. 61)
The 16th-century oak pulpit, lectern, the carved panels of the litany-desk and a seat, all came from the destroyed church at Barnwell All Saints.
In the nave is a brass plate to Susanna Welles [d. 1658]. (fn. 62) There are the following other monuments: in the chancel, glass windows to G. B. H. Whall (son of the rector), d. 1869; and to the Rev. William Whall, rector, d. 1874, and Mary Elizabeth his wife, d. 1891; in the north chapel, floor slabs to the Rev. Samuel Bjrd [Bird], rector, d. 1703; the Rev. Thomas Master, rector, d. 1738; Ann, wife of the Rev. Tho. Master, d. —; in the north aisle to Robert Negus, d. 1657.
The registers are as follows: (i) baptisms, marriages and burials 1 November 1560 to 26 March 1808, marriages end 13 December 1753; (ii) baptisms and burials 2 July 1809 to 18 February 1812; (iii) the official marriage book 28 September 1754 to 25 May 1812.
The church plate consists of (fn. 63) a silver Elizabethan cup, inscribed 'for the towne of thorneiig,' no date-letter, but with the mark of a Norwich maker; a silver cover paten for the same, inscribed '1569,' no marks; a silver paten, a mere disc, with no marks; a silver-gilt ciborium, hall-marked for 1899–1900; a silver ciborium, inscribed 'Eternal Father we offer Thee the Holy Sacrament in satisfaction for our sins, for the wants of Holy Church and on behalf of the Souls in Purgatory,' hall-marked for 1908–9; a plated plate; a plated flagon, inscribed 'Hunc oenophorum in usum fidelium apud Thurning Deo Gratias ogentes D.D. Guls. et Maria Elizabetha Whall xiii. Cal. Feb. mdccclxxii'; a pewter flagon, inscribed 'r.b. ts.'
Advowson
Gilbert de Clare, Earl of Gloucester, presented to the church in 1295. (fn. 64) In 1312 there was some dispute as to the patronage, and the Earl of Gloucester, John de Southorp and Walter de Molesworth all presented clerks, but Walter's presentation held good, and the advowson was still held with the Molesworth manor in 1318, for in that year the king presented to the church, because he had the custody of the heirs of Walter de Molesworth. (fn. 65) In 1403 Thomas Hethe, clerk, transferred to his brother Henry all the estate he and another brother Richard had in half an acre in Thurning (John Mabbot had been tenant), with the advowson of the church. (fn. 66) As shown above, Sir Henry Colet purchased the advowson from Thomas Molesworth about 1485, and it came to Christopher Knyvet after the death of Dr. John Colet in 1519. (fn. 67) One Richard Routhall acquired it with certain tenements in Thurning, and these passed to his widow Agnes and her second husband, Robert Charnock. (fn. 68) Her son, Thomas Routhall, made a feoffment in 1529, a few months before his mother's death, in which the advowson was included. (fn. 69) The advowson, however, came back to Thomas Knyvet, for it was excepted when he sold the manor in 1577; (fn. 70) he transferred a moiety to trustees in 1580. (fn. 71) In 1617 the advowson was acquired by Thomas Wells, clerk, (fn. 72) from John Bingham (Bignett) and Susan his wife, and John Wells, rector of Thurning from 1627, and probably son of Thomas, bequeathed it in 1656 to Emmanuel College, Cambridge. (fn. 73) The master and fellows have since presented to the rectory.
In 1291 and 1428 the church of Thurning was taxed at £8. (fn. 74) By 1535 the value had increased to £12, (fn. 75) but in the time of Elizabeth the rector leased the rectory for £20. (fn. 76) A scheme was arranged whereby Thurning in the diocese of Ely, and Clapton in that of Peterborough, were to be united; the rectory house at Thurning to become the house of residence for the united benefice, and that at Clapton to be sold. The scheme was to come into operation when the then incumbents should have vacated their benefices, and it eventually took effect from 1 October 1929, when Thurning passed from the diocese of Ely to that of Peterborough.
Charity
The Rev. John Wells, by his will in 1640, gave a rentcharge of £1 to the poor, vested in the minister and overseers. In respect of this an annual sum of £1 was paid out of lands in the parish and distributed equally among 20 poor families.