A History of the County of Huntingdon: Volume 2. Originally published by Victoria County History, London, 1932.
This free content was digitised by double rekeying. All rights reserved.
'Parishes: Buckden', in A History of the County of Huntingdon: Volume 2, ed. William Page, Granville Proby, S Inskip Ladds (London, 1932), British History Online https://prod.british-history.ac.uk/vch/hunts/vol2/pp260-269 [accessed 19 April 2025].
'Parishes: Buckden', in A History of the County of Huntingdon: Volume 2. Edited by William Page, Granville Proby, S Inskip Ladds (London, 1932), British History Online, accessed April 19, 2025, https://prod.british-history.ac.uk/vch/hunts/vol2/pp260-269.
"Parishes: Buckden". A History of the County of Huntingdon: Volume 2. Ed. William Page, Granville Proby, S Inskip Ladds (London, 1932), British History Online. Web. 19 April 2025. https://prod.british-history.ac.uk/vch/hunts/vol2/pp260-269.
In this section
BUCKDEN
Bugedene (xi cent.); Bugendena, Buggeden, Bukeden (xiii cent.); Bokeden (xv cent.); Bugden (until late xviii cent.).
Buckden lies on the road from Huntingdon (4 m. north-east) to St. Neots (south-east), i.e., the London or Great North Road, which for some distance forms its northern boundary, and from which a road branches here to Peterborough. It is bounded on the east by the Ouse, a bridge over which connects it with Offord Cluny, where there is a station on the London and North Eastern Railway. The Kettering to Cambridge branch of the London Midland and Scottish Railway cuts through the north of the parish, and has a station at Buckden, about a mile north of the village. A little south-east of the station is Vicarage Farm.
The parish lies somewhat low, the ground near the Ouse being liable to floods, and the higher ground in the west reaching a level of not more than 150 ft. It has an area of 3,096 acres of land, 18 of water. The land is arable, the soil clay and gravel, and the subsoil Oxford clay.
Place names found: the Eymore, (fn. 1) the Checker, the Swan House (fn. 2) (xvi cent.); Hermitage Wood (xviii cent.). (fn. 3)
The village lies in the middle of the parish on the Huntingdon Road, here called the High Street. The main part of the village, however, stands along Church Street and its continuation, Mill Street, which lead eastward to the River Ouse and Offord Cluny. Branching from Church Street is Silver Street, going north to Hardwick and Hunts End, and Luck's Lane, going south to Stirtloe House and Park, the residence of Mr. Linton, both lanes probably taking their names from former landowners.
The church and Buckden Palace, formerly the seat of the Bishops of Lincoln, stand at the west end of Church Street. It is not known how early the bishops had a residence at Buckden, but the fact that the manor was held in demesne in 1066 is suggestive that it was then a residence of the bishop. There is no doubt that by the middle of the 12th century the bishop had a house here at which he held a court, (fn. 4) and from this date there is ample evidence of periodical visits of the bishops to their palace here. Bishop Hugh de Welles (1209–35) is said to have rebuilt the house and Bishop Robert Grosseteste (1235–52) to have built the great hall. This house, however, was burnt down in 1291, but was at once rebuilt, for Thomas de Beyvill had licence in June of that year to supply oaks from the Forest of Weybridge for rebuilding 'the bishop's manor of Buckden, lately burnt by misadventure.' (fn. 5)
According to Leland, Bishop Scott, alias Rotherham (1472–80), built the new red brick tower, completely altered the hall, and did much else besides, but it is obvious that Bishop Russell (1480–1494) finished the great brick tower, and he certainly built the entrance gatehouse. It was probably Bishop Smith (1496–1514) who rebuilt the chapel to half its former size upon the western end of the earlier foundations.
Bishop Chaderton (1595–1608) let the palace go to ruin, (fn. 6) but Bishop Williams (1621–1641) spent large sums on the buildings, and in the grounds he formed fishponds, gardens, which he had found 'rude, waste and untrimmed,' and a raised walk between two rows of trees all round the Little Park. (fn. 7) Williams fell into disgrace with the king, and Kilvert, the Solicitor to the Star Chamber, was sent down to Buckden and seems to have lived here for three years 1637–1640, doing much damage. (fn. 8) A survey taken in March and April 1647, for the Trustees for the sale of Archbishops' and Bishops' Lands, (fn. 9) gives a very interesting account of the house at this time; it included a hall (65 feet by 37½ feet) with two rows of stone pillars, partly covered with lead and partly with stone slates, and having a porch vaulted with stone; a small cloister; a Great Chamber (49 ft. by 23½ ft.) with a 'round high roof' (probably a trussed-rafter roof with a boarded ceiling); a wainscoted chapel (22 ft. by 21 ft.) with chambers adjoining and over it; a winter parlour; a kitchen, etc., a great brick tower (50½ ft. by 27 ft.) four stories high called the King's Lodging; and a gatehouse; all the above inclosed by a moat. There was also an outer court inclosed by a brick wall, with an outer gateway; outbuildings; gardens and a fishpond; the Little Park with three fishponds, and encircled by a raised path and a double row of trees; the Great Park with Keeper's House and about 200 deer. Towards the southern side of the outer court stood the Chancellor's Lodging.
Thomas Winniffe, the puritan bishop appointed in 1641 to succeed Bishop Williams on his translation to York, petitioning the Protector in 1654 for payment of arrears of rent, etc., wrote: 'During the late wars I was always at my house at Bugden, in Parliament quarters, and submitted to all the Ordinances, and was never charged with delinquency; I paid taxes, and had great charges in the quartering of soldiers, so that without these arrears I shall be unable to subsist.' (fn. 10) Writing, after the Restoration, of Bishop Williams's work at Buckden, Bishop Hacket asks: 'What remains of all this cost and beauty? All is dissipated, defaced, pluckt to pieces to pay the army, etc.' (fn. 11) Alderman Pack, the grantee under the Commonwealth (1649–60), pulled down many of the buildings. (fn. 12)
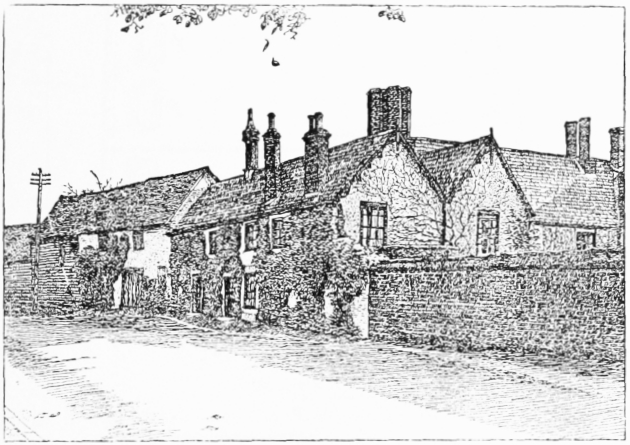
Buckden: The Manor House
The episcopal residence at Lincoln having fared even worse, and Buckden being 'about the midst of his diocese,' Bishop Saunderson, upon his appointment in 1660, though finding a great part of the palace demolished, 'and what was left standing under a visible decay,' partly at his own expense, set about erecting and repairing 'with great speed, care, and charge.' (fn. 13) He apparently built a large group of rooms in the site of the cloister, north of the Great Chamber and westward of the chapel.
Bishop Laney, who succeeded, found Buckden 'the only place where there was a house standing fit to receive him,' (fn. 14) and divided his days between Buckden and Westminster. The palace remained the favourite abode of his successors, and Bishop Barlow (1675–91) spent so much of his time at Buckden before his death there and burial in the same grave as his predecessor, Bishop William Barlow, that he was nicknamed the Bishop of Buckden. Bishop Pretyman-Tomline (1787–1820) added a private library with a morning room above it on the north side of the chapel, and filled up the moat on all sides except the west. (fn. 15) Bishop Kaye, the last bishop of Lincoln to have this county included in his see, resided at the palace until the transfer of Huntingdonshire to the diocese of Ely in 1837. In 1839 the process of demolishing the palace began with about half the main building and part of the gatehouse, and the Great Tower was at the same time dismantled. The remaining buildings and small park were annexed to the vicarage in 1842, and were sold by the vicar in 1870 to James Marshall, who was succeeded by Sir Arthur W. Marshall. It was purchased from him by Rev. Dr. Joseph Edleston and is now held by Mr. Robert Holmes Edleston.
Bishop Kaye (1827–1853) added a turret staircase on the north side of the Entrance Hall. (fn. 16)
In 1871 the Great Chamber and Bishop Smith's Chapel were pulled down, a modern house was built in the grounds, and the western part of the moat was filled up and the bridge demolished.
The existing remains consist of the gatehouse, the outer gateway, the boundary walls on the south and west sides of the outer court, the walls of the great brick tower, the walls which formed the inner side of the moat; and the foundations of the Great Chamber, the early chapel (49 ft. by 16¾ ft.), some buildings to the north of the gatehouse and some of those of the Great Hall. These foundations have been exposed during the years 1921–1925 and have since been brought up to the ground level with concrete, while Bishop Smith's chapel has been partly rebuilt, and the walls of the moat surmounted with a balustraded parapet.
Numerous drawings (fn. 17) and photographs of the old buildings remain. The Great Chamber, mainly of late 13th-century date, had on the north three original two-light windows rather high up in the wall (they must have been blocked up when Bishop Saunderson built his new rooms against them, and uncovered again when these rooms were pulled down); on the south side was a large chimney stack between two four-light windows with transoms, of c. 1500. The east end had a large oriel window mostly of wood and modern, but the stone canopy over it was of c. 1500.
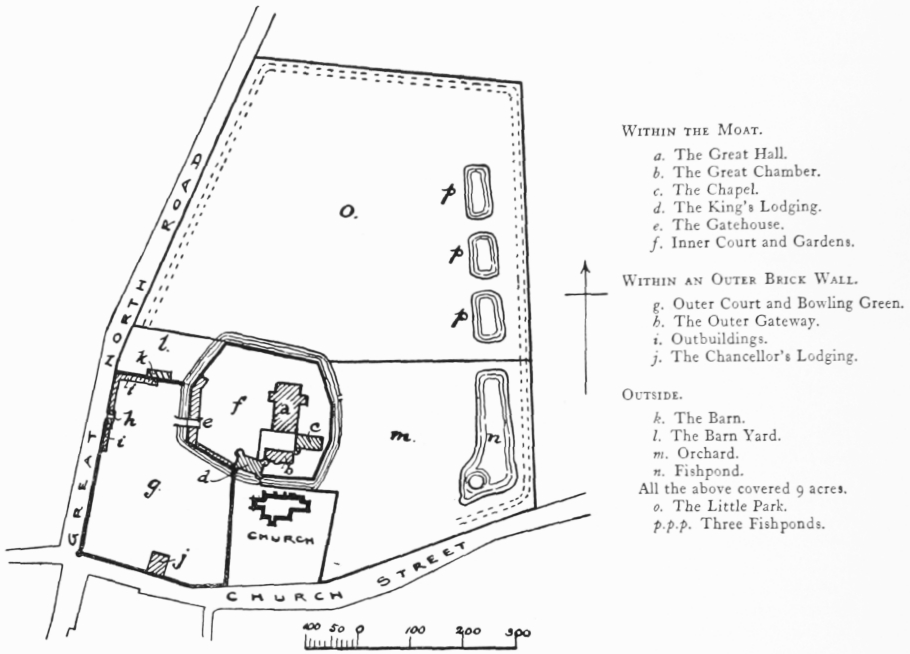
Site Plan of Buckden Palace
The west wall was very thick with a blocked doorway in the centre.
The high-pitched roof covered with tiles and the ancient gables with their finials still remained, but a floor had been inserted to provide attic bedrooms lighted by dormer windows. A basement had been converted into kitchens.
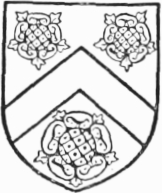
Smith. Argent a cheveron sable between three roses gules.
Bishop Smith's chapel was of brick; the east window set in a projecting bay was of three cinquefoiled lights under a four-centred head having a plain label moulding; the north wall had two square-headed two-light windows, which must have been blocked by Bishop Pretyman-Tomline's library, and the south wall had a three-light window with a four-centred head. It had a flat ceiling supported upon heavy moulded beams; the walls were covered with Georgian panelling, and the altar rails had twisted balusters. Two carved poppy-heads were incorporated in the pew-inclosures, one of them bearing the arms of Bishop Smith—a cheveron between three roses.
Above the chapel was a chamber of contemporary date, having a three-light window under a square label in the east wall; a two-light and a single-light in the north wall, and two single-lights in the south wall, all having cinquefoiled lights under square heads. A string-course on the gable indicates a flat, lead-covered roof, but at some late date an attic with a steep tiled roof had been added.
These upper rooms were approached by an octagonal turret at the south-west corner; and at some later date a smaller turret or octagonal porch had been built to the south of the other.
The great brick tower, or King's Lodging, had a basement vaulted with brick and three main floors, and was covered with a flat, lead roof. Roof and floors have gone, but the red brick walls diapered with simple patterns in black bricks still stand; each floor is marked by a stone string-course, and the walls are surmounted with embattled brick parapets with stone copings. On the south side is a large chimney stack having plain fireplaces in each floor. The windows are of stone and of three lights and two lights; the lights of the upper windows have plain square heads, and the others have two-centred cinquefoiled heads under square labels. At each corner of the tower are large octagonal turrets carried up one story above the main building and finished with embattled parapets; those at the north-east and north-west corners are staircases, that at the southeast contained garderobes, and that at the south-west apparently cupboards.
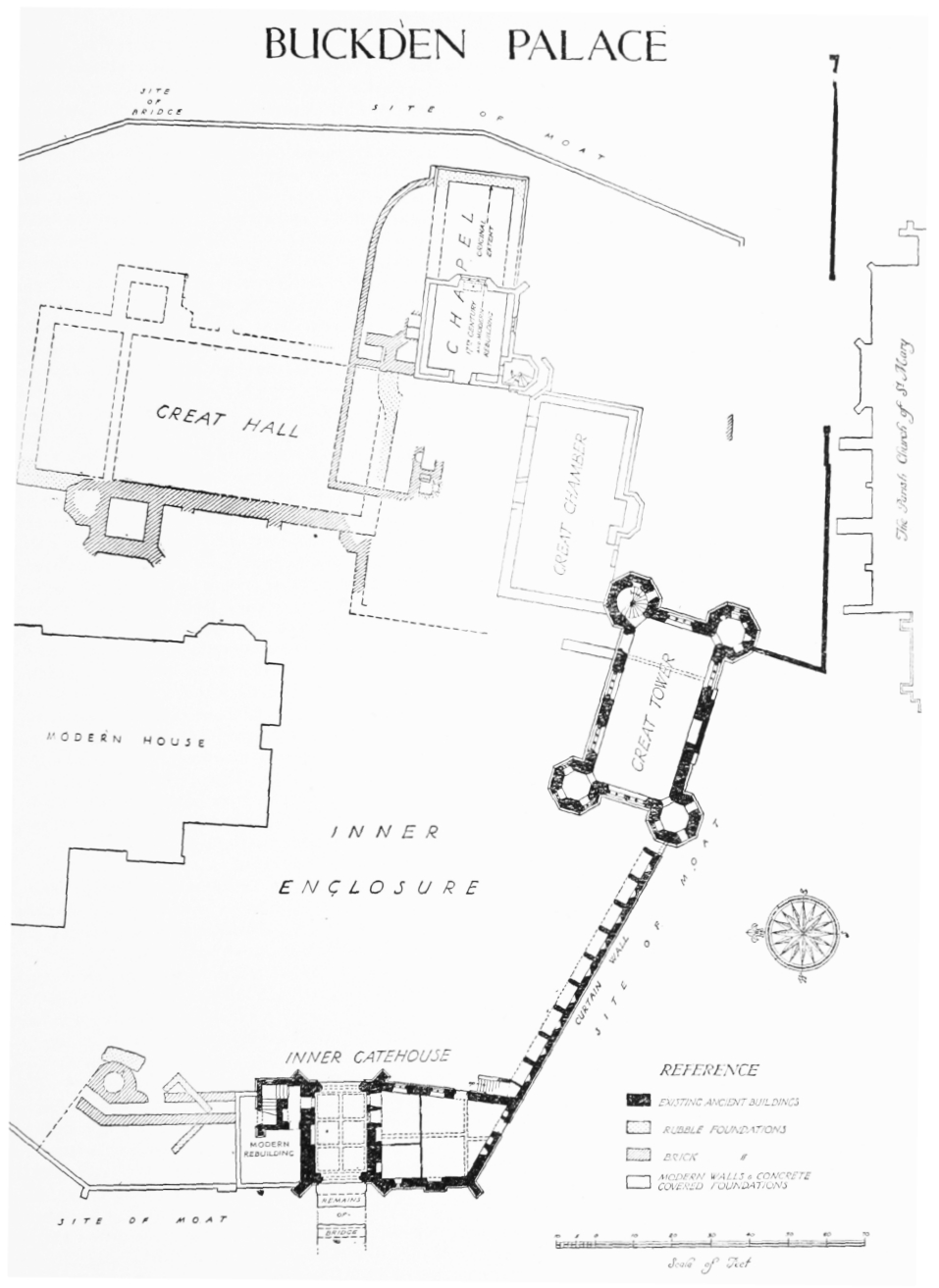
BUCKDEN PALACE
Reproduced by permission of the Controller of H.M. Stationery Office from the Royal Commission on Historical Monuments, Hunts.
The principal floor had been occupied as the king's dining room, the northern end cut off by a screen, the walls panelled and the ceiling supported upon heavy moulded beams with large carved bosses at the intersections—one of which had Bishop Russell's rebus, a thrush or throstle with the motto 'Verus celluy je sui,' (fn. 18) the other had the bishop's arms. The upper stories were divided into several rooms.
At the angle between this tower and the Great Chamber, and at the west end of the latter, was a passage and staircase, possibly erected by Bishop Saunderson, of red brick with an embattled parapet with three-light and two-light windows.
Bishop Saunderson's main group of rooms seems to have consisted of an entrance hall, two living rooms, staircase and a small open courtyard, and chambers above; it appears to have had brick walls with threelight windows, embattled parapets and tiled roofs. The large octagonal staircase turret built by Bishop Kaye on the north side rose above the main parapet and was itself embattled.
Bishop Pretyman-Tomline's library and morning room had brick walls with sash-windows and a hipped tile roof; there was a large chimney on the north side, and the east end was finished with a semioctagonal bay.
The gatehouse of red bricks diapered with black and with stone dressings has a four-centred archway on the west, above which are Bishop Russell's arms formed in coloured bricks; in the stage above is a three-light window with two-centred cinquefoiled heads under a square label; the top stage has a similar window, but of two lights; and the whole is surmounted with an embattled parapet. The side facing the inner courtyard is similar to the other.
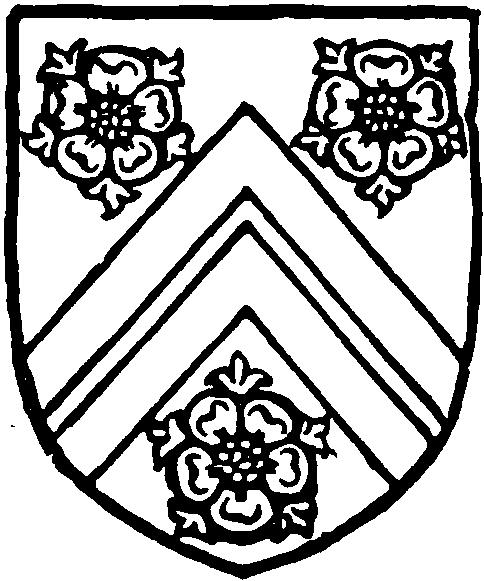
Russell. Azure two cheverons or between three roses argent.
At the north-east corner a square staircase turret rises one story above the main roof.
This gatehouse was flanked north and south by a two-storied range of buildings. That on the south still remains, and has two-light windows similar to the others, embattled parapets and tiled roofs; the south gable has a stepped parapet, and the bishop's arms in coloured bricks under a crocketed ogee label. The northern range has been pulled down, but its foundations remain; it appears to have been very similar to the other, but was twice as long and had an open loggia on the east side and a large octagonal staircase turret projecting from its north-east corner. The room on the south side of the entrance tower was the almonry, and the hatch still remains; the rooms on the north side were the dairy, brewery, etc. The upper rooms were secretaries' and registrars' rooms and offices.
The bridge was of two semicircular arches, almost entirely of brick and with plain brick parapets.
From the north-east corner of the southern range to the south-west turret of the great brick tower ran a red brick embattled wall against the moat, with a parapet-walk raised on arches on its inner side.
The outer gateway, entirely of brick, has a fourcentred arch in the east and west walls and is surmounted with an embattled parapet; there is a small lodge on the south side. The red brick wall inclosing the outer court at this point has, at the south-west corner, a diagonal buttress with an ornamental top.
Some other interesting old buildings remain still, though with alterations and additions in successive centuries, to give Buckden something of an old-world character. Opposite the church, and on the south side of Church Street, is the Manor House, its main cross wing of late 16th-century date, its north wall, fronting the street, probably mediæval. It has 17th- and 18th-century and modern additions, and a fine 17thcentury barn. To the west of it, and east of Luck's Lane, which here runs south out of Church Street, is the vicarage house. A little to the west, at the corner of Church Street and High Street, stands the Lion Hotel, dating from c. 1500. This, though externally much altered, retains in its original state a 15th- or 16th-century hall, long used as a kitchen but now as a lounge. Its rafters are concentrated in a boss in the middle of the ceiling, and on the boss in relief is a rose, with the Agnus Dei in the middle. Across the High Street, at the opposite corner, is the George Hotel, a fine old posting house of the 17th or 18th century, with handsome staircases and some early 17th-century panelling. The Spread Eagle Inn, on the west side of High Street, was built early in the 18th century, and has in the vicinity cottages of the same date. At the end of Mill Street are two 17th-century timber-framed and plaster houses, one on each side of the road.
There is a moat at Buckden Wood, which lies to the south of Top Farm. A windmill stood near the Huntingdon Road. Diddington Brook divides the parish from Diddington on the south.
MANORS
BUCKDEN alias BUCKDEN with THE MEMBERS (fn. 19) alias BUCKDEN cum STIRTLOW, (fn. 20) the chief of the four manors in Toseland Hundred, in which Remigius, Bishop of Lincoln, has already been shown to have succeeded his English predecessor Wulfwig. (fn. 21) The Survey records that its value had fallen from £20 to £16 10s. There were a church, a priest, a mill, 84 acres of meadow, and woodland for pannage a league in length and breadth. (fn. 22) Between 1155–8, Henry II granted to Bishop Robert and the Church of St. Mary of Lincoln 53 acres of assarts at Buckden and Spaldwick in perpetual alms. (fn. 23) King Richard in a charter of rights of 1190 granted to the Bishops of Lincoln, free of regard and exactions, 50 acres of old assart and 50 acres of new assart at Buckden with the purprestures made in the same. (fn. 24) King John in 1215 confirmed to them their woods in Buckden, (fn. 25) and in 1227 Henry III granted them the right to have deer-leaps in their park there. (fn. 26) In 1265 the vill was restored by the Earl of Gloucester to the bishop, who was believed to have been at one time an adherent of Sir Simon de Montfort. (fn. 27) View of frankpledge was returned as held by the bishops in their vill in 1276 and 1279, (fn. 28) and in 1284 was claimed under King Richard's charter. (fn. 29)
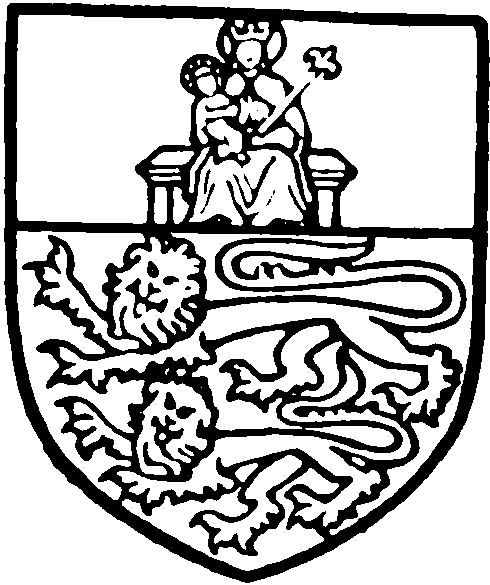
Bishopric of Lincoln. Gules two leopards or and a chief azure with Our Lady and the Child or enthroned therein.
A grant of free warren in 1329 to Bishop Henry and his successors in their demesnes at Buckden (fn. 30) was followed in 1330 by another of a licence for him to add 200 acres to his park there. (fn. 31) The park was in 1354 restored to John, Bishop of Lincoln, after being taken into the king's hands in consequence of the action of his parker, who had driven into it the king's deer from the forest of Weybridge and Sapley. (fn. 32) Henry VIII appears as a visitor at Buckden, which figures frequently in correspondence of the 16th century for its lodgment of prisoners (including Queen Catherine of Aragon), as well as of visitors of note. (fn. 33) In the survey of the manor in 1535 it appears that the demesnes were leased, and there is mention of a mill, dovecot, and Herthey pasture; of the Great Park and the Little Park, adjacent and annexed to the manor, with gardens and orchards in the precincts of the manor. The manor was conveyed to the Crown in 1547 and granted to the Protector Somerset, but was restored to the bishopric after his attainder in 1550. (fn. 34)
After episcopal property had been vested in 1646 in trustees for the sale of bishopric lands, the survey of the palace already cited was made. A contract for the purchase of the manor was entered into with Sir John Maynard, who, however, in 1648 was discharged from all penalties for not perfecting this. (fn. 35) In 1649 the Great Park, with tenements and lands, was sold to Christopher Packe, citizen and alderman of London, and his wife Anne. (fn. 36)
Buckden was again restored to the bishops of Lincoln in 1660 and remained with them until 1858, when it was taken over by the Ecclesiastical Commissioners by exchange. In 1862 the Commissioners handed it over to the Bishop of Peterborough, who is the present owner. (fn. 37)
Land in Buckden held by the family of le Breton, de Britannia or Briton, in the 13th century, appears to have been the origin of a manor of BRITTENS alias BUCKDEN BRITTENS alias BRITTAINS in Buckden and Stirtlow which from the 16th was held of the bishops of Lincoln as of their manor of Buckden. (fn. 38) In 1218 William Dacus granted to Ralph de Bray the homage of Geoffrey le Breton in Buckden, (fn. 39) and in 1248 a fine was levied between Hugh and William le Breton (Bretan) of 2 carucates of land in Buckden and 2 virgates in Grafham and Beachampstead. (fn. 40) In 1252 Hugh le Breton conveyed to Thomas le Breton lands in Buckden, (fn. 41) and in 1260 was engaged in a dispute with John Russel about common of pasture in his lands in Buckden. (fn. 42) In 1272 a fine was levied between Stephen de Graveshende and Thomas le Breton of a messuage 4 virgates of land and 13s. 10d. rent in Buckden with ½ virgate in Grafham. (fn. 43) It may have been this land which in 1376 was released by Nicholas Grymbaud kinsman of William Grymbaud with the manor of Grymbaud in Diddington to Nicholas Stukely. (fn. 44) In 1380 John Brunne, Richard Hemingford, John de Stukely and others, evidently feoffees, by deed dated at Buckden, leased to Nicholas de Stukely and Blanche his wife, daughter of Sir Andrew Luttrell and the heirs of their bodies, the manors of Madingley (co. Cambs.) and Buckden, and all the lands there of Nicholas de Stukely the elder. (fn. 45) The manor continued to be held by the Stukelys and was in 1477 conveyed by John Stukely and his wife Margaret with the manors of Beaufoes and Crofts in Beachampstead to John Broughton, junior, William Broughton, Thomas Taylard, clerk, William Taylard, and Thomas Burton. (fn. 46) With Grymbauds it passed to the Taylards and, at the death in 1514 of William Taylard, to his brother and heir Laurence, (fn. 47) these boys being the grandchildren of William and Elizabeth Taylard of Diddington, sons of their son Walter. Elizabeth, then the widow of William Taylard, died in 1518. (fn. 48) Sir Laurence Taylard, kt., of Diddington, was dealing with the manor in 1549, (fn. 49) and by the marriage of Katherine, daughter and sole heir of his son and heir Geoffrey, with Robert Brudenell of Diddington, it passed to the Brudenells of Deene, co. Northampton, who continued to hold it with Diddington. (fn. 50) William Taylard of Upwood, second son of Sir Laurence, with his own son and heir Laurence Taylard, covenanted to secure possession of the manors of Buckden, Grymbauds, Everton, Tetworth, etc., in 1574 (fn. 51) to Robert Brudenell and Katherine. It was coupled with Diddington in a grant of free warren in 1616 to Sir Thomas Brudenell, bart. (fn. 52) In 1627, in a grant of the recusancy of Sir Thomas Brudenell to Francis Earl of Rutland, a concession was made because Robert, son and heir of Sir Thomas, had been held to ransom in Flanders by the King of Spain. (fn. 53) Thomas, created Lord Brudenell of Stonton in 1628, and Earl of Cardigan in 1661, his son and heir Robert, and the latter's wife Anne, were dealing with both manors in 1656–7, (fn. 54) but in 1676 Brittens was in the hands of George and Roger Smith, John and Robert Peter, who made a conveyance of it to Robert Williams. (fn. 55) A Robert Williams was holding in 1744 and his widow Ann in 1754. On the death of Ann the manor appears to have been divided into moieties held in 1755 by John Gray and Elizabeth Harvey. John Gray sold his moiety in 1755 to Francis Nailour of Offord Darcy and Elizabeth Harvey sold her moiety to him shortly after. Francis Nailour settled the manor in 1756 (fn. 56) and his son and heir William Nailour, who took the name of Blundell, sold it in 1763 to John Waller. Leonard Waller was lord in 1778 and John Waller in 1796. Before 1815 it had been purchased by Laurence Reynolds. From him it passed to Edward Reynolds, whose sisters, Mrs. Irene Larsen and Miss Gwendolen Reynolds sold it in 1920 to Mr. Robert Holmes Edleston, the present owner. (fn. 57)
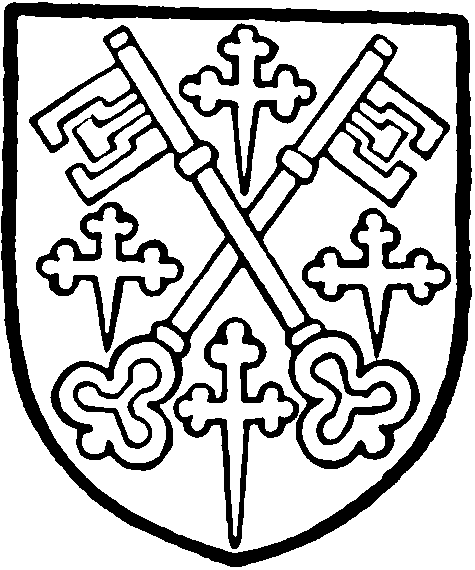
Bishopric of Peterborough. Gules two crossed keys between four crosslets fitchy or.
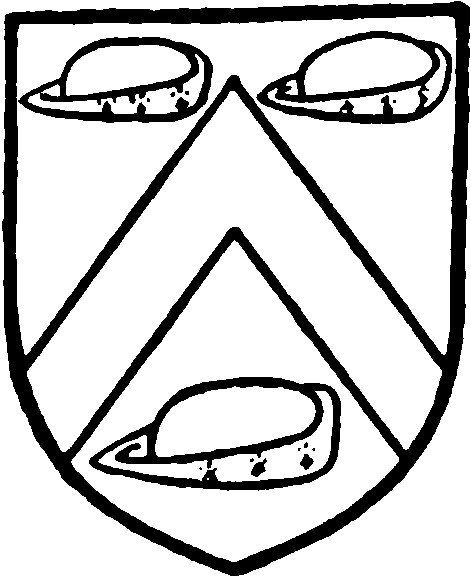
Brudenell. Argent a cheveron gules between three hats azure.
Licence was granted to Ralph de Quincy, Earl of Winchester, in 1245 to inclose his wood at 'Stert,' so that the king's wild deer could go in and out, to assart and cultivate it, and that the grange he had built himself there should not be taken into the hands of the king's justices. (fn. 58) This appears to be identical with 2 carucates in Stert in the said earl's manor of Southoe Weston of which the earl died seised in 1270, (fn. 59) and which has been identified with Stirtlow in Buckden. Stirtlow House was in 1768 in the occupation of — Alexander and in 1784–90 Lancelot son of 'Capability' Brown is described as of Stirtlow. Stirtlow House had been acquired before 1820 by Lawrence Reynolds and before 1854 by Col. Linton and is now in the possession of Capt. H. Linton.
The mill in Buckden has always been of importance, and directions appear in the Inclosure Act of 1813 that nothing done was to prejudice Buckden mills. (fn. 60) Bishop Hugh de Welles granted the monks of Elstow a rent of 10s. from Bugden Mill, which they retained until the Dissolution. Thomas Williamson and his wife Dorothy conveyed a horsemill with two messuages, lands, etc., in 1561 to Henry Williamson and his wife Florence, who were dealing with them in that year and in 1564–5. (fn. 61) These, with the close called Harthay, were later the subject of Chancery proceedings instituted by Henry Williamson of Buckden against Ellen widow of James Caterall. (fn. 62) The abbey of Sawtrey had grants of lands in Buckden in the 13th–14th centuries. (fn. 63)
CHURCH
The Church of ST. MARY consists of a chancel (40¼ ft. by 18½ ft.) with modern organ chamber (13 ft. by 12 ft.) and vestry (18 ft. by 10 ft.) on the north, nave (54¼ ft. by 19¼ ft.), north aisle (10 ft. wide), south aisle (10¼ ft. wide), west tower (14¼ ft. by 14¼ ft.) and south porch.
The walls are of rubble with stone dressings and the roofs are covered with lead.
Although mentioned in the Domesday Survey (1086) nothing of this date remains, the earliest existing portions being the south doorway of the nave, which is of the early 13th century, and parts of the chancel walls which date from the latter part of the same century.
Apparently early in the 15th century it was contemplated to rebuild the whole church, widening it towards the north; the east wall of the chancel was rebuilt to suit the proposed wider church, but evidently the scheme was changed and the earlier north and south walls were retained, but the upper part rebuilt and new windows formed. (fn. 64)
Meanwhile the south arcade, south aisle and west tower were built, the latter with its axis to suit the widened church; the north arcade, however, which evidently followed a year or two later, was rebuilt on its former line. (fn. 65)
The rebuilding of the north aisle no doubt followed the completion of the north arcade.
Considerable repairs to the roofs took place in 1649 and 1665, and large buttresses were added on the north side in the 18th century.
The church was restored in 1840, 1860 and 1884, when the present vestry and organ chamber were built, and again in 1909 when the seating was renewed and the font removed to the tower.
The late 13th-century chancel reconstructed in the 15th century, all the windows being of the latter date, has a five-light east window with transom.
The north wall has a three-light window blocked below the transom, a 13th-century door to the vestry, and a modern opening to the organ chamber. The south wall has three three-light windows, a 13thcentury priest's doorway, triple-graded sedilia and a piscina.
The chancel doubtless had parapets like those of the nave, but now has overhanging eaves.
The chancel arch is of the 15th century.
The late 15th-century roof is of low pitch with curved braces and has angels with outstretched wings at the feet of the intermediate principals; some of the bosses are of the 17th century and one bears the initials 'R.W. 1665.'
The 15th-century nave has an arcade of five bays on each side with moulded arches of two orders resting on slender columns formed of four grouped shafts divided by hollows. The upper door to the rood loft is in the S.E. corner. The clearstory, contemporary with the arcades, has five three-light windows on each side.
The roof, of about the same date, is of low pitch with curved braces to the jack-legs which rest on stone corbels carved with angels and shields, four of which bear a cross moline, the arms of Bishop Alnwick.
The roof was much restored in the 17th century, and one wall plate is inscribed 'I.I. - C.P. - ANNO 1649.'
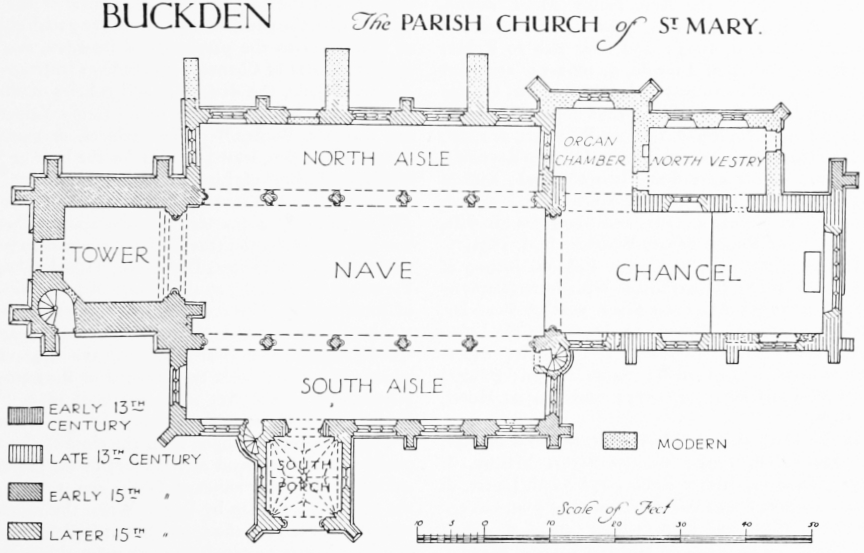
BUCKDEN The PARISH CHURCH of ST MARY.
Reproduced by permission of the Controller of H.M. Stationery Office from the Royal Commission on Historical Monuments, Hunts.
The 15th-century north aisle has a three-light east window now opening into the organ chamber, a small square recess, and a shallow niche and broken piscina.
In the north wall are four three-light windows and a plain doorway, and another three-light window is in the west wall. The roof is of the 15th century.
The 15th century south aisle has windows similar to those on the north, but slightly earlier and with different tracery.
The east and west windows retain fragments of contemporary glass with figures and inscriptions, that in the east window representing a Coronation of the Virgin, and that in the west an Annunciation. The windows are recorded to have contained numerous shields of arms, amongst them those of Bishop Gray. (fn. 66)
In the south wall there is also an early 13th-century doorway reset, the door itself being of the 15th century and formerly finely panelled with tracery in the head, the outlines of which are still shown by the green paint of the background; a broken piscina; and a small door leading to the room over the porch. The rood stairs are in the north-east corner and the lower door opens into the aisle; there is a shallow recess above it.
The 15th-century roof has five figures on the jacklegs, the eastern apparently St. Stephen and the rest bishops.
The 15th-century tower has an arch to the nave of three chamfered orders, the lowest resting on attached shafts with moulded caps and bases. The southern buttress on the east projects into the church, but the northern rests on the north arcade.
The west door is of two moulded orders; the west window is a much-restored three-light, and above it is a two-light window with a transom.
The belfry windows are coupled two-lights with transoms.
The tower is finished with an embattled parapet, and surmounted by an octagonal spire having three tiers of lights all on the cardinal faces.
The 15th-century south porch has a depressed fourcentred arch with crocketed label slightly turned up at the apex, and above it is a canopied niche which rises above the sill of the three-light window of the chamber above. It is flanked at the angles by diagonal buttresses carried up as crocketed pinnacles, and has a richly panelled and embattled parapet the stringcourse of which is carved with various animals including a monkey, muzzled bear, lion, lamb, fox stalking a goose, dog chasing a rabbit, etc.
The lower story is vaulted and has carved bosses at the intersection of the ribs, the central boss representing an Assumption of the Virgin.
The 15th-century font is octagonal with panelled sides, and stands on a modern stem and base.
There are five bells inscribed:—(1) S[anct]a Katherina Ora Pro Nobis; (2) John Green Esq. and John Waller, Churchwardens. Robt. Taylor, St. Neots, fecit; (3) John Green Esq. and Robt. Burder, Church wardens, 1779. Edwd. Arnold, St. Neots, fecit; (4) Miles Graie fecit, 1654; (5) John Bardar, Michel Iarmand, 1627.
The treble is by Thomas Bullisdon, of London, c. 1510; the second, by Miles Gray II, was cast at Gamlingay; (fn. 67) and the tenor by William Haulsey, of St. Ives. (fn. 68) In 1552 there were six bells and one Sanctus bell. (fn. 69)
The early 17th-century octagonal pulpit is of oak and has carved panels, styles and rails, etc., but the stem and base are modern.
Some 16th-century foreign panels have been refixed in the modern priests' desks.
There are the following monuments: In the chancel, to Thomas Barlow, Bishop of Lincoln, d. 1691; John Green, Bishop of Lincoln, d. 1779; John Hodgson, d. 1822; Louisa, wife of Colonel Linton, d. 1847, and Colonel Linton, d. 1877; Anne Maria, widow of Robert Gatty, d. 1852; Henry Waller, d. 1855; the Rev. Henry Meux Roxby, vicar, d. 1900; the Rev. John Eales Courtenay, formerly Vicar, d. 1924; and floor slab to Robert Sanderson, Bishop of Lincoln, d. 1662–3; and four small brass tablets to Sarah, daughter of Dr. George Reynolds, d. 1726; the Hon. Anna Sophia Reynolds, d. 1737; Richard, son of Anthony Reynolds, d. 1737; and the Hon. Sarah Reynolds, wife of Bishop Reynolds, d. 1740. In the nave floor slabs to Sarah, wife of John Green, d. 1778, and John Green, her son, d. 1785; John Green, d. 1793, and Margaret his wife, d. 1834; and Robert Stuart Whitworth, d. 1831.
In the north aisle, to George Pelham, Bishop of Lincoln, d. 1827; Robert Stuart Whitworth (formerly Hurst), d. 1831; Margaret Mary, wife of Rev. Dr. Maltby, formerly Bishop of Durham, d. 1868; Catherine Frances Campion, and Charles Stuart Campion, both died 1869; Sarah Isabella (Hurst) relict of Titus Berry, d. 1874; and Harriet Hurst, d. 1878.
In the south aisle, to Mary (Harvey) wife of Rev. Dr. Maltby, d. 1794; George Rivers Maltby, d. 1820; Augusta, dau. of Robert and Sarah Hurst, d. 1834; Frances Susan (Urquhart) wife of John George Green, d. 1845, and John George Green, d. 1882; and Henry Thomas Usher, killed in France, 1917.
In the churchyard, southward of the chancel, is a table-tomb composed of panelled sides (possibly old material reused) and a coped top, supposed to cover the remains of the young Duke of Suffolk and his brother who died in Buckden Palace, of the sweating sickness, in 1551.
The registers are as follows: (i) Baptisms, marriages and burials, 6 July 1659 to 11 March 1653–4; (ii) baptisms, marriages and burials, 1 Oct. 1653 to 5 March 1696–7; (iii) baptisms, marriages, burials, 26 March 1697 to 26 Dec. 1768. Marriages end 20 Nov. 1753; (iv) baptisms and burials, 26 March 1769 to 28 Sep. 1783; (v) baptisms and burials, 4 Oct. 1783 to 11 Jan. 1788; (vi) baptisms, 9 March 1788 to 31 July 1792, and burials, 3 Feb. 1788 to 7 May 1794; (vii) baptisms, 19 Sep. 1792 to 13 Dec. 1812, and burials, 13 June 1794 to 23 Dec. 1812; (viii) the official marriage book, 22 April 1754 to 12 Dec. 1781; (ix) the official marriage book, 11 Dec. 1781 to 19 May 1783; (x) the official marriage book, 11 Oct. 1783 to 17 June 1795; (xi) the official marriage book, 4 June 1795 to 20 Oct. 1812.
The church plate consists of: A tall silver cup, hallmarked for 1607–8; a large silver cup, inscribed ✠ Donum Reverendissimi in Christo Patris Wilhelmi Archiep: Cant: in usum Eccl. Prebend: de Buckden ✠ 1716' but hall-marked for 1679–80; a silver standing paten, inscribed '✠ Donum Reverendissimi in Christo Patris Wilhelmi Archiep: Cant: in usum Eccl. Prebend de Buckden. Anno Dom: 1716' but hallmarked for 1679–80; a silver standing paten, inscribed 'Ric: Reynolds Episc: Lincoln,' and hall-marked for 1745–6; a plated flagon, inscribed 'St. Mary's Church, Buckden, Daniel Haigh, MA., Vicar, 1863.'
ADVOWSON
The prebendal church of Buckden was taxed at £40 c. 1291, with the pension of £2 from the parish church of Staughton included. (fn. 70) It was taxed at 60 marks in 1428, and the vicarage at £5. (fn. 71) A lease of the parsonage, with the pension of 40s. from the parish church of Staughton to the parsonage of Buckden, was the subject in 1621 of Chancery proceedings instituted by Alice and Jane, the daughters and coheirs of Bishop Barlow, married respectively to Sir Henry Yelverton, kt., and Mr. Rookes. (fn. 72) The prebend, or mansionhouse of Buckden, leased in 1641 for the lives of John Williams, Bishop of Lincoln, Griffith Williams, and Richard Owen to Richard Owen for a yearly rent of £18 2s. 6d., with 4 quarters of wheat and 6 of barley, was sold in 1650 by the trustees for the sale of ecclesiastical property to Thomas Dickenson, with closes called Parsonage Pickle, etc., in the tenure of John Williams of Brampton. (fn. 73) The reserved rent was settled as an augmentation for the vicarage by Act of 4 and 5 Queen Anne. The vicar's right to the above rent, wheat, and barley from the prebend of Buckden was safeguarded at the Act of inclosure of 1813. The Ecclesiastical Commissioners retained the rectory. (fn. 74)
The advowson belonged until the close of the 17th century to the prebend of Buckden, in the cathedral church of Lincoln, annexed to the see, the king or the bishop presenting by lapse. When the bishop in 1639 desired to keep the appointment for his domestic chaplain, it was reported that the right of presenting was only in the prebendary. (fn. 75) From 1713 the bishops of Lincoln presented, and from 1875 the bishops of Peterborough, (fn. 76) now owners of the advowson.
The tithes of Brickhouse Leyes or Leases, closes belonging to the manor of Brittens, were in 1646 the property of John Langland of Stirtlow. (fn. 77)
There is a Wesleyan chapel, erected in 1876; a joint Baptist and Congregational chapel; a Gospel hall; recreation rooms, and a rifle range. A memorial was erected in 1920 in the churchyard to the men who fell in the Great War.
CHARITIES
The following charities comprise the parochial charities, and are regulated by a scheme of the Charity Commissioners dated 22 June 1909:—
The Charity of William Burberry founded by will dated 18 March 1558. The endowment of this charity consists of land, allotments and a cottage and garden, all in Buckden, the whole containing about 45 acres. The land is let to various tenants for about £97 per annum which is distributed in doles to the poor.
The Dole Charity.
The origin of this charity is unknown. The endowment now consists of seven rentcharges amounting to £5 12s. 4d. issuing out of various properties in the parish. This sum is applied with the income of South's Charity.
The Charity of James South founded by will proved in the Prerogative Court of Canterbury 17 May 1885. The endowment consists of the almshouses and £1,503 19s. 5d. 2½ per cent. Consols with the Official Trustees producing £37 12s. yearly in dividends. This sum, together with the income of the Dole Charity, Maltby's Charity and a yearly sum received from Burberry's Charity, is expended in payments of money to the almspeople and in providing coal for and keeping in repair the almshouses.
Susannah Travell by will dated 17 February 1692 gave a sum of £100, the income to be given to the poor widows of the parish. The endowment now consists of two closes of land at Ellington containing about 4½ acres and producing £10 per annum in rent. This sum is distributed in doles to poor widows.
The trustees of these charities consist of four representative trustees and two co-optative trustees appointed under the provisions of the abovementioned scheme.
The Charity of Bishop Maltby originally consisted of a gift of £100 to the poor of the parish. The endowment now consists of £119 14s. 7d. 2½ per cent. Consols held by the Official Trustees producing £2 19s. 8d. annually in dividends which are applied with South's Charity. Under a scheme of the Charity Commissioners dated 5 October 1909 the trustees of the parochial charities administer this charity.
Church Land.
This charity consists of 6 a. 3 r. 10 p. of meadow land and 3 r. 19 p. of garden land which are let for £20 10s. per annum and the rent applied towards church expenses. The churchwardens are the trustees of the charity.