A History of the County of Hertford: Volume 3. Originally published by Victoria County History, London, 1912.
This free content was digitised by double rekeying. All rights reserved.
'Parishes: Ippollitts', in A History of the County of Hertford: Volume 3, ed. William Page (London, 1912), British History Online https://prod.british-history.ac.uk/vch/herts/vol3/pp25-28 [accessed 24 April 2025].
'Parishes: Ippollitts', in A History of the County of Hertford: Volume 3. Edited by William Page (London, 1912), British History Online, accessed April 24, 2025, https://prod.british-history.ac.uk/vch/herts/vol3/pp25-28.
"Parishes: Ippollitts". A History of the County of Hertford: Volume 3. Ed. William Page (London, 1912), British History Online. Web. 24 April 2025. https://prod.british-history.ac.uk/vch/herts/vol3/pp25-28.
In this section
IPPOLLITTS
Hippolitts, Polettes (xvi cent.); Appolyttes, Epolites (xvii cent.).
The parish of Ippollitts, which is 2,935 acres in extent, lies to the south of Hitchin and has an average height of some 250 ft. above ordnance datum, but it rises on the south-western border to nearly 500 ft. Ippollitts is not mentioned in the Domesday Survey, the earlier settlement having been at Almshoe, where is still the site of a church. (fn. 1) When the church of St. Ippollitts was built in the 11th century (see church) it was attached as a chapel to the neighbouring church of Hitchin. The little village and church lie to the east of the Hitchin and Hatfield high road, which runs through the parish north and south. A mile to the west of the village is a small group of houses, which constitute the hamlet known as Gosmore, a name which is found from the 14th century onwards. (fn. 2) There is here an old inn built of brick, dating possibly from the end of the 17th century. A little further on is Maydencroft, a two-storied farm-house of the early 17th century, built of brick and timber. It is L-shaped in plan and was originally surrounded by a moat, which has nearly disappeared. The ceiling beams of the hall (which now has a partition dividing it into two rooms) are supported by a pillar dated 1615. The large barn and stable, of timber and brick, are contemporary with the house.
The Wyck, standing about three-quarters of a mile south-east of the church, is a house of 17th-century date, formed out of five two-roomed cottages. It is timber-built, most of the framing being filled with layers of roofing tiles, only the rectangular panels having brick. The upper story is partly in the roof, which is tiled. The walls were raised some feet and underpinned at the end of the last century. Internally some of the roof trusses and also some ceiling-beams of the ground-floor rooms appear to be original, and old timber has been used for the framing of some fireplaces, but the doors and windows are modern.

The Wyck, Little Almshoe, Ippollitts
Other hamlets in the parish are New England, on the London Road to the north-east; Ashbrook, about a mile to the north-west; and St. Ibbs and Little Almshoe to the south.
Further south still is Almshoebury and the site of the old chapel. It was at the park here that Isabella wife of Edward II and her daughter are said to have hunted on one occasion. (fn. 3) A small stream called Ippollitts Brook, rising near Little Almshoe, flows northwards through a pond in the park. It is joined by another stream called Ashbrook, and further on flows into the River Purwell. There are about 1,600 acres of arable land in Ippollitts, 661 of grass and 19 of woodland. (fn. 4) The chief wood is Wain Wood, in the south-west of the parish. The main crop grown here is corn, the soil and subsoil being chalk. (fn. 5) Ippollitts Common was inclosed under an Act of 1811. (fn. 6) Field-names occurring in the 16th century which may be noted are Hermitage and Lampland. (fn. 7) The main line of the Great Northern railway runs through the extreme north-east of the parish, but the station is at Hitchin, 2 miles away.
William Lax, a mathematician and astronomer of some note, held the living of Ippollitts and built a small observatory there. He died in 1836.
MANOR
At the time of the Survey the Bishop of Bayeux held 1 hide of land in ALMSHOE (fn. 8) (Almeshou, xi cent.; Aimshoe, Almesby, Almeshobury, xiv cent.; Almyssho, xv cent.; Almeshoebury alias Ansibury, xvii cent.; Anstyebury, xix cent.), which before the Conquest had been held by Edmund, a man of Earl Harold. Under the bishop this land was held by Adam Fitz Hubert, brother of Eudo Dapifer. (fn. 9) After the bishop's forfeiture it was held of the king in chief, and probably passed from Adam to his brother Eudo Dapifer, and after the latter's death in 1120 to his sister Albreda wife of Peter de Valoines. (fn. 10) Through Gunnora, daughter and heir of Robert de Valoines, grandson of Peter de Valoines, the manor came to the Fitz Walter family. (fn. 11) They sub-enfeoffed early in the 13th century. The overlordship descended to Robert Fitz Walter, who died without male issue in 1431. Elizabeth his daughter and heir married Sir John Radcliffe, and their son John was summoned to Parliament as Lord Fitz Walter. Robert son of John was created Earl of Sussex in 1529. (fn. 12) His great-grandson Robert Earl of Sussex died in 1629 without surviving issue. (fn. 13)
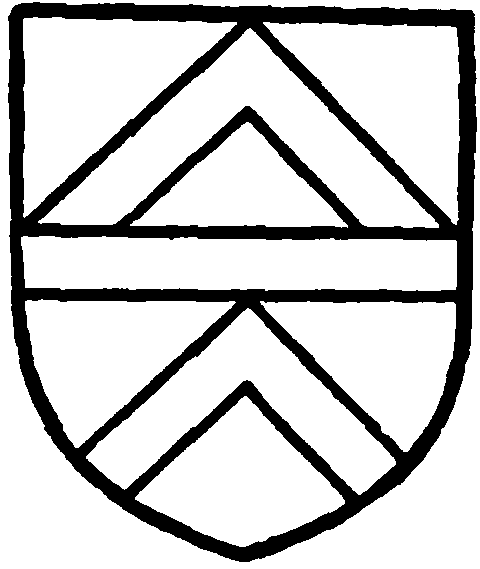
Filtz Walter. Or a fesse between two cheverons gules.
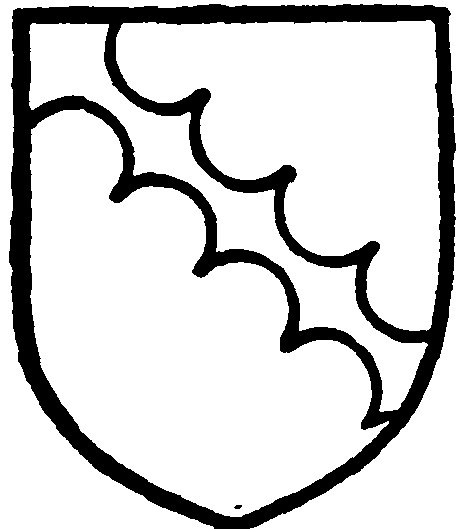
Radcliffe. Argent a bend engrailed sable.
Under the Fitz Walters the manor was held in 1241 by Simon Fitz Adam, who settled it on his wife Fyne on their marriage in that year. (fn. 14) Simon's heir was his son Sir John Fitz Simon, who was succeeded by his son John. This latter John married Parnel daughter of Henry Graponell (fn. 15) and had two sons, Edward his heir and Hugh. (fn. 16) At John's death in 1303–4 Parnel retained land in Almshoe as her dower and afterwards married John de Benstede. (fn. 17) Edward Fitz Simon apparently died without issue before 1328. (fn. 18) Hugh survived his mother and was alive in 1346. (fn. 19) Edward son of Hugh succeeded, but died without issue, and the manor passed to his brother Nicholas Fitz Simon, (fn. 20) who with his wife Elizabeth granted it in 1398 to John and Ida Cokayn for life, (fn. 21) with remainder to Edward Fitz Simon, their son, and his wife Cecilia, who was daughter of John and Ida Cokayn. (fn. 22) Elizabeth survived her husband and married John Sapurton, holding a third of the manor in dower. This, however, she quitclaimed in 1400 to John and Ida Cokayn and Cecilia, whose husband Edward was dead, (fn. 23) having left two daughteis—Elizabeth, who married William Asshe, (fn. 24) and Christine wife of John Muslee. (fn. 25) They seem to have held one moiety each. Elizabeth and William left an only daughter, Elizabeth (fn. 26) wife of Thomas Brockett, who inherited her parents' share of the property, (fn. 27) and eventually seems to have become possessed also of Christine's moiety. (fn. 28) Thomas Brockett died in 1477 (fn. 29) and his wife four years later. (fn. 30) The manor passed by will to Thomas's brother Edward, who died in 1488, having left a moiety to his wife Elizabeth, with remainder to his eldest son John. (fn. 31) John died in 1532, when the manor became the property of his grandson John, (fn. 32) subject to the life interest of his uncle Edward Brockett. (fn. 33) John (knighted in 1547) died seised of the reversion in 1558, (fn. 34) and was succeeded by his son Sir John Brockett, who at his death in 1598 left five daughters—Margaret, Anne, Helen, Mary and Frances—and a grandson John Carleton, son of another daughter Elizabeth, who had died six years previously. (fn. 35) The portions of Margaret and Anne were severally conveyed to Helen and her husband, Richard Spencer, (fn. 36) who may also have acquired some of the other shares, (fn. 37) for their property is called the manor of Almeshoe.
Sir Richard Spencer at his death in 1624 was succeeded by his son John, (fn. 38) on whom the property had been settled in tail-male with remainder to his brother Brockett. John, who was made a baronet in 1627, held the manor until his death in 1633, when he left an only child Alice, (fn. 39) so that the property passed to Sir Brockett Spencer. (fn. 40) The manor passed eventually through Brockett's eldest daughter Elizabeth, wife of Sir Humphrey Gore (fn. 41) (see Offley), to their only child Elizabeth, who married Sir Henry Penrice. (fn. 42) They left an only child, Anna Maria wife of Sir Thomas Salusbury. He died in 1773, (fn. 43) leaving the property to his second wife Sarah, who at her death bequeathed the manor to a distant cousin, Sir Robert Salusbury, bart., (fn. 44) who entered into possession in 1804 on the death of Sarah. (fn. 45) The manor has descended from this time with the manor of Offley (q.v.). Mr. H. G. Salusbury Hughes is the present owner.
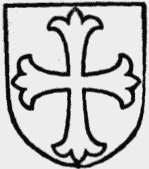
Brockett. Or a cross paty sable.
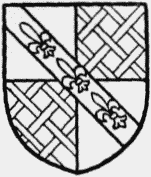
Spencer. Argent quartered with gules fretty or and a bend sable over all with three fleurs de lis argent thereon.
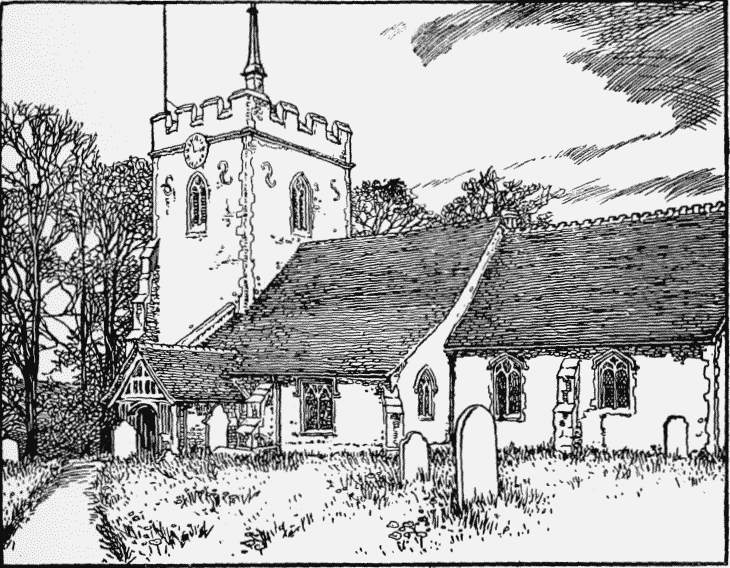
Ippollitts Church from the South-East
Almshoebury, which is now a farm, is built on the site of the old manor-house.
In 1616 Ralph Radcliffe, lord of the manor of Hitchin, had a grant of court leet in Ippollitts and Gosmore. (fn. 46)
CHURCH
St. Hippolytus
The parish church of ST. HIPPOLYTUS, in the middle of the village, consists of a chancel, nave, north and south aisles, north and south porches and west tower. It is built for the most part of flint with dressings of limestone and clunch. The tower is partly covered with cement, and the south porch is of brick, with a timber south front. (fn. 47)
The original church, of the late 11th century, consisted of a chancel and nave, to which north and south aisles were added about 1320, when the chancel was rebuilt. The south aisle was built first and then the north, and the west tower was begun immediately after the completion of the aisles. The 15th-century alterations consisted of the widening of the chancel arch and the erection of the north and south porches. In 1879 practically the whole of the church, with the exception of the tower, was taken down and rebuilt from the foundations, but the old materials were replaced with great care, so that the history of the original building can be followed with ease. In the course of this restoration the north aisle was widened from 6 ft. to 9 ft.
The chancel has a modern window in the east wall, one north and two south windows, all of two lights with tracery. They are of the 14th century and have been much repaired. There is a piscina combined with a credence of the 14th century, and in the north wall are two lockers. The modern screen has a central bay of the 15th century.
The nave has two 14th-century arches on either side, inserted in the earlier wall, about 4 ft. apart. They are of two chamfered orders, of which the inner springs from carved corbel heads, some of them modern. The labels also with their mask stops, and parts of the arches, are modern. A rood-loft door with a four-centred head opens from a stair turret at the former level of the loft. The remains of an original round-headed window built of tufa are visible in the wall above the south arcade.
The north aisle has modern windows, but the north doorway is of the early 14th century, restored, and the rear arch is modern. The doorway opens into the north porch, which is of stone, repaired with cement, and has a pointed entrance arch in a square head, with tracery in the spandrels; on either side of the entrance is a roughly executed niche with a trefoiled head, and a canopied niche of the 15th century is over the centre.
In both the north and the south aisles are piscinae of the 14th century. The east and south windows of the south aisle are of the 14th century; the former is a narrow pointed window of two lights with simple tracery, and the latter a square-headed window of two lights, repaired. The west window is modern. To the west of the south window is the south doorway, dating from about 1320, of moulded clunch, opening into the south porch, which has brick sides and a timber framing. The four-centred entrance arch has two lights on either side, plain open timber-work in the gable and moulded barge-boards. The timberwork is of the 15th century and the brick is a 17th-century repair.
The west tower is entered from the nave by a plain arch with modern abaci. The west window is of the 14th century and has three lights, with tracery; it has been slightly repaired. The second stage of the tower is lighted by loops and the bell-chamber has two-light windows, which have been repaired with cement. There is a stair turret at the north-west. The tower is embattled, with a string-course immediately below the battlements, but is otherwise plain. It has square angle buttresses, and the low pyramidal roof is tiled and surmounted by a tall leaded post.
The font, an octagonal bowl standing on a stem with engaged shafts, is of 14th-century date.
The monuments consist of two brasses, one in the north aisle of Robert Poydres and Alice his wife, 1401, with an incomplete inscription, and the other in the chancel of Alice wife of Ryce Hughes, 1594, a single brass bearing kneeling figures of a man, a woman and children, and an inscription; and of a 14th-century recess in the south aisle with the recumbent effigy of a priest.
The bells are modern.
Among the plate is a silver cup of 1634 and a paten of 1639.
The registers are in three books, the first all entries from 1711 to 1750, the second baptisms and burials from 1750 to 1812 and marriages from 1750 to 1753, and the third marriages from 1754 to 1812.
ADVOWSON
The church of Ippollitts was a chapel to Hitchin, and is found with that church in the possession of the nunnery of Elstow, Bedfordshire, at the time of the Dissolution. (fn. 48) Both churches were appropriated by the monastery. After the Dissolution the tithes were granted with the rectory of Hitchin (q.v.) to Trinity College, Cambridge, No mention is made of the advowson, so the church was evidently then served from Hitchin, although later the Institution Books show that separate presentations were made for Ippollitts. In March 1685–6 the benefice was united by the Bishop of Lincoln with that of Great Wymondley, another chapelry of Hitchin, of which the college had the patronage. (fn. 49) The joint living is still in the gift of Trinity College, Cambridge.
CHARITIES
In 1612 Thomas Bibsworth by deed conveyed certain lands and cottages in the parish to trustees, the rents and profits to be applied in the relief of the poor. Upon the inclosure of the common lands under the Act of 1811, (fn. 50) 2 a. 1 r. 28 p. in Bow Street Common were allotted in lieu of 3 a. in the common fields. The property was sold in 1863 and the proceeds invested in £844 19s. 7d. India 3 per cent. stock with the official trustees, producing £25 7s. yearly. A sum of 4s. yearly is also received by the trustees in respect of a rood of land in a field called Bobwell, Little Wymondley Farm.
In 1623 John Welch by his will gave 6s. 8d. yearly to the vicar and 10s. to the poor, payable out of Red Coats Farm in Great Wymondley.
In 1642 George King by deed gave 40s. yearly out of land at Luton for the poor. The annuity is paid by the owner of Luton Hoo estate.
These charities are administered together; 147 bread and coal tickets of the value of 3s. 9d. each were in 1907 distributed to the poor.
In 1653 William Guyver by his will devised an annuity of £4 for apprenticing a boy or girl. The rent-charge is paid by the owner of St. Ibbs estate and is applied as required.
In 1729 William Dawes by his will gave a yearly sum of £5 out of his property near Hitchin for distribution to the poor on St. Thomas's Day. The annuity, less land tax, is paid out of land called Lower Brook Field, and distributed in money doles.