A History of the County of Hertford: Volume 3. Originally published by Victoria County History, London, 1912.
This free content was digitised by double rekeying. All rights reserved.
'Parishes: Cottered', in A History of the County of Hertford: Volume 3, ed. William Page (London, 1912), British History Online https://prod.british-history.ac.uk/vch/herts/vol3/pp226-232 [accessed 24 April 2025].
'Parishes: Cottered', in A History of the County of Hertford: Volume 3. Edited by William Page (London, 1912), British History Online, accessed April 24, 2025, https://prod.british-history.ac.uk/vch/herts/vol3/pp226-232.
"Parishes: Cottered". A History of the County of Hertford: Volume 3. Ed. William Page (London, 1912), British History Online. Web. 24 April 2025. https://prod.british-history.ac.uk/vch/herts/vol3/pp226-232.
In this section
COTTERED
Choldrei (xi cent.); Keldreia (xii cent.); Codreye, Coudray, Coddram, Coddred, Codreth (xiii cent.); Cotrede (xvi cent.).
The parish of Cottered contains 1,832 acres. Of this about two-thirds consist of arable land and onequarter of permanent grass. (fn. 1) The only piece of woodland in the parish is Drinkwater Wood, which lies to the south-east. The soil is generally heavy on a subsoil of chalk. The River Beane flows through the parish, the western districts of which are liable to floods. In the north-east the land rises as high as 493 ft. above the ordnance datum.
The Roman road known as Stane Street passed through Hare Street, a hamlet on the borders of Cottered and Ardeley, its course being apparently marked by Back Lane, which forms the south-western boundary of Cottered. There is a record of this road in Cottered in 1346, when the 'King's Highway called Stanestrat' is referred to as a boundary. (fn. 2)
Cottered lies 3 miles west of Buntingford, in which town is its nearest railway station on the Great Eastern railway, and 6 miles east of the market town of Baldock.
The main road which connects these two towns passes through Cottered. Other roads connect it with Throcking and Ardeley.
The village of Cottered lies about three-quarters of a mile north of the Roman road above referred to, around and within a triangle formed by the junction of the roads from Buntingford, Ardeley and Cumberlow Green. The church stands at the south angle of the triangle in a fairly large churchyard (fn. 3) with the Lordship to the south-east of it and Cheynes, the manorhouse of Cheyney Cottered, to the south-west. The village is mainly along the road a little to the north of the church. The 18th-century almshouses known as the Town Houses, the village school built in 1829, the rectory and a Congregational mission chapel stand in this road.
The Lordship, now a farm-house, is a timberframed building, occupied by Mr. Tucker. It stands in a moated inclosure, the moat being fairly perfect and filled with water on the south and east sides of the house, but filled in on the north and west. The house apparently dates from about the middle of the 15th century, and contains several interesting features of an early date. It is roughly T-shaped on plan, and the entrance porch of two stories is placed in an angle of the cross which only projects 4 ft. on the north or entrance front. It is not very easy to determine the original plan, owing to alterations and later subdivisions of the apartments.
The entrance door is evidently part of the original house. It is of oak, and has four panels the full height of the door with pointed arched heads filled with cusping. The moulding is a simple cavetto. On the door is an excellently designed late 17th-century iron knocker. It seems probable that the present kitchen, and perhaps a small room and lobby to the west of the kitchen, formed the old hall, the existing passage occupying the place of the 'screens.'
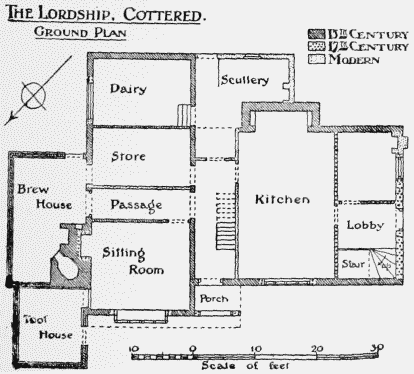
The Lordship, Cottered: Ground plan
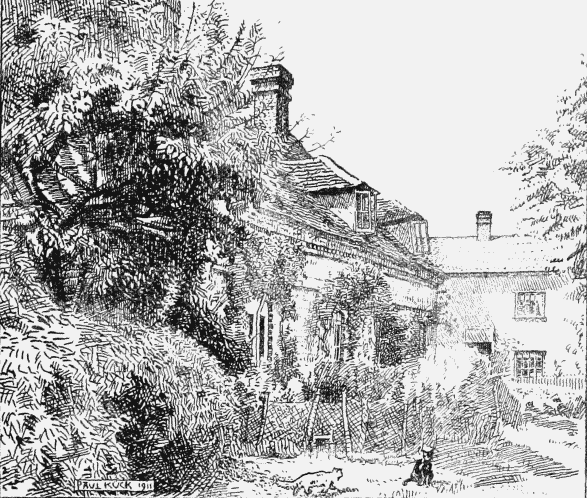
Cottered: The Town Houses
To the left of the entrance is now a sitting room with oak panelling of the Jacobean period, which apparently formed part of the original kitchen, as the brew-house adjoins it and appears to have entered off it at one time, and the fireplace and oven are back to back. There is a Jacobean chimney-piece in the sitting room, with an overmantel divided into two parts by flat fluted pilasters, having projecting carved frieze and cornice above. The frieze between the pilasters is fluted. Each panel has two circular-headed arches, round which are bands of a richly carved interlacing pattern. Between the arches is a moulded spindle or drop carried down about three-fourths the height of the panels. The fireplace is modern.
The upper floor contains a good deal of plain Jacobean panelling, and some of the doors retain the old iron hinges of the period. A few months ago some of this panelling was temporarily taken down for repairs, and it was found that the partitions had been previously lined with boarding, much of which still remains, and was decorated with painted work.
There are large attics in the roof, but these are not now used, as there is very little flooring on the joists and there are no windows. There were no doubt dormer windows at one time, as there are several octagonal shafts of oak with perpendicular moulded bases and embattled capitals, over which are curved struts supporting the main roof timbers. These form part of the original structure, and occupy a similar position to the portion of the shaft still remaining in the roof at Little Wymondley Bury.
Externally the house is plastered, and at one time was ornamented with flush panels filled with the usual basketwork and other patterns, but only a little of the old work remains on the brew-house. The two old chimney stacks are built with thin 2 in. bricks. That over the present kitchen fireplace is a massive projecting chimney with offsets at intervals, but its appearance is marred by the modern scullery and chimney. The old wide fireplace in the kitchen still remains with its seats in the ingle-nook. The chimney over the present sitting room and brew-house has two square shafts set diagonally. The roofs are steep and tile-covered. The moat averages about 24 ft. in width and appears to have inclosed a space measuring about 184 ft. from east to west by about 64 ft. from north to south.
Broom Farm is a 16th-century timber and brick house, to which a brick front was added about 1700, in the hamlet of Hare Street. It is L-shaped in plan and has many original details inside the house. Near to it is a large 17th-century barn of timber on a brick base.
From the village a road runs south, passing Cripplegate, Little Osbournes and Meeting House Cottages; it then forms a loop, passes the Warren, Flanders Green and Brook-end and rejoins the main road further east. Both Cripplegate and Brook-end are described among the lands which were purchased in accordance with Robert Page's will in 1553. (fn. 4) The Osbournes are referred to in a will of 1577. (fn. 5) In 1762 the farm called the Warren was included in a settlement of the manor, (fn. 6) and is mentioned in the will of Edmund Swallow of 1629. (fn. 7) Meeting-places for Protestant Dissenters in Cottered were certified from 1691. There was a chapel in 1810, the minister of which was the Rev. T. B. Browne. On his death in 1823 the services were discontinued for a time. (fn. 8) The chapel is now served from Buntingford. Dissent has always had a strong hold in Cottered. The rector of Cottered is said to have been one of the ministers who were turned out of their livings in 1662. Many of his parishioners sympathized with him and many belonged to the Society of Friends. (fn. 9) In this movement William Joyce, a carpenter, and the Extons were the leaders. John Exton in 1710 gave a piece of land on the Lordship estate to the Friends for a burial-ground. (fn. 10)
Among those who have held the living of Cottered may be mentioned the Rev Anthony Trollope, who was grandfather of the authors Anthony Trollope and Thomas Adolphus Trollope. He was incumbent of Cottered for forty-four years and died in 1806. (fn. 11)
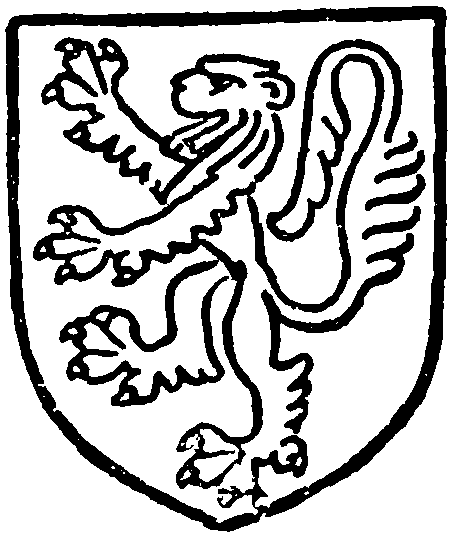
River, Lord Rivers. Or a lion azure.
MANORS
In the reign of Edward the Confessor Cottered formed part of the demesne lands of St. Peter of Winchester. (fn. 12) The Norman Conquest did not disturb this tenure, and in 1086 the manor of Cottered was held by Bishop Walkelin of Winchester. (fn. 13) On his death in 1098 (fn. 14) it appears to have been detached from the bishopric and to have become part of the honour of Boulogne. Queen Maud, daughter of Count Eustace of Boulogne and wife of King Stephen, is said to have granted half a virgate of land in Cottered to Reimer de Wivellelme, to hold of the Knights Templars. (fn. 15) Her son William de Blois granted the honour of Ongar to Richard de Lucie, (fn. 16) and apparently part of his lands in Cottered were granted at the same time, and became the manor of COTTERED. (fn. 17) Maud, the daughter and heiress of Richard de Lucie, married Richard de Rivers in the reign of John, (fn. 18) and the overlordship of Cottered descended with this family, and was held in 1303 by John Lord Rivers. (fn. 19) He died about 1311 and was succeeded by his son John Lord Rivers. His son Edmund left a daughter and heiress, (fn. 20) and it is probable that on his death the overlordship of Cottered passed to the king, for in 1461 the manor was said to be held of the king as of his duchy of Lancaster, (fn. 21) and subsequently of the king in chief. (fn. 22)
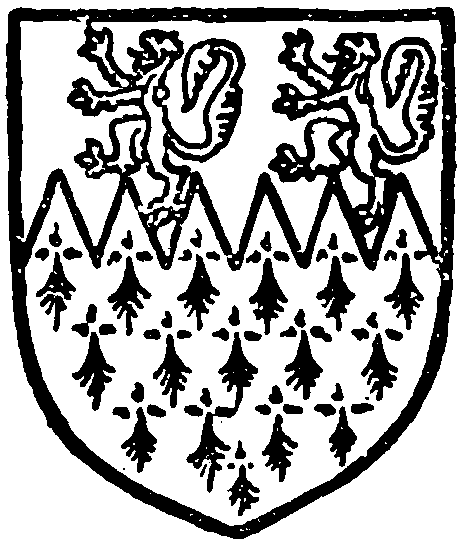
Bures. Ermine a chief indented sable with two lions or therein.
In the reign of Henry II Jordan Chamberlain was apparently holding this manor in sub-tenancy, for he made a grant of the advowson during that period. (fn. 23) He was succeeded by his son Martin Chamberlain, who in 1258 disputed the grant of the advowson. (fn. 24) The records of this family are few, but by 1303 the manor had come into the possession of John Chamberlain, who was holding a quarter of a knight's fee in Cottered of John de Rivers. (fn. 25) This descended to Sir William Chamberlain, kt., and from him passed to his daughter Cecily, who married Andrew de Bures of Suffolk. (fn. 26) Cecily died before 1367, in which year her husband Andrew de Bures was holding the manor of Cottered for life, the reversion belonging to Katherine the wife of William Phelip and Ellen wife of John Owdyn, sisters of Sir William Chamberlain. (fn. 27) As they are also described as kinswomen and heirs of Andrew's son William (fn. 28) it seems probable that Andrew and Cecily had an only son William who died before his father. Andrew de Bures died in January 1368–9. (fn. 29) Katherine died in 1371, leaving a son Brian, aged twelve. (fn. 30) He apparently died young, as there is no further trace of him in Cottered. Ellen appears also to have died before 1372, for in that year Katherine wife of Edmund Gessyng, presumably her daughter, levied a fine of the manor. (fn. 31)
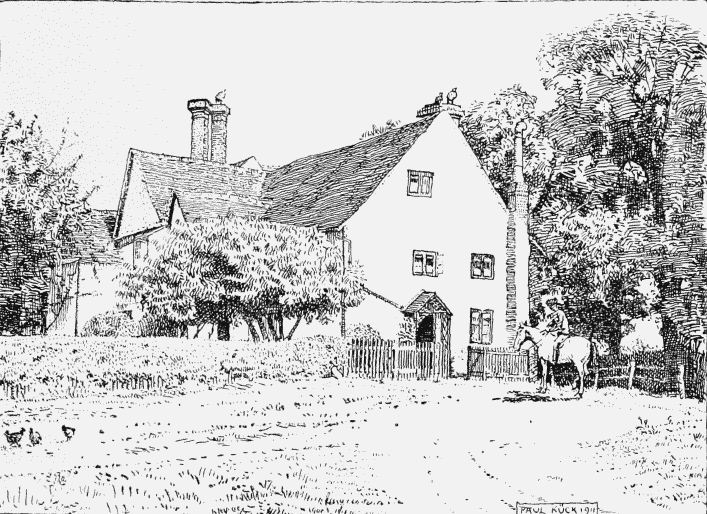
Cottered: The Lordship from the North-west
In 1387 Katherine, then the wife of Philip Bluet, joined with her husband and a certain Margaret and John Radeswell in selling the reversion of the manor after the death of John Owdyn to Andrew de Bures, son and heir of an Andrew de Bures of Suffolk. (fn. 32) Andrew de Bures was holding Cottered in 1400, (fn. 33) but shortly afterwards seems to have conveyed it to John Fray, who was holding it in 1428. (fn. 34) Fray became chief baron of the Exchequer, and held the manor until his death in 1461, (fn. 35) when it passed by his will to his wife Lady Agnes Fray. Some accounts of the manor between the years 1462 and 1467 show that the lord of the manor received yearly for rents and customs £23 6s., fifteen capons, £4 for the farm of the water mill, one pair of gloves and one needle and thread, whilst the perquisites of the court included two capons. (fn. 36) Lady Agnes Fray died in 1478. (fn. 37) The reversion of Cottered had been settled on their daughter Agnes with remainder to their youngest daughter Katherine. (fn. 38) Agnes died without issue, and the manor passed to Katherine wife of Humphrey Stafford, (fn. 39) who held it until her death in 1482. (fn. 40) She was succeeded by her son Humphrey, aged eight, (fn. 41) who was knighted and held the manor of Cottered until his death in 1545. (fn. 42) His son Humphrey Stafford inherited his lands, (fn. 43) and in February 1546–7 was knighted by Edward VI after his coronation. (fn. 44) In 1574 Sir Humphrey Stafford died and the manor of Cottered passed to his brother John Stafford, (fn. 45) who sold it in 1581 to Edward Pulter. (fn. 46) At this time there was a windmill in Cottered, the lease of which was not included in the sale of the manor. Edward Pulter bought the neighbouring manor of Broadfield (q.v.), and from this date the two estates have descended together. In 1624–5 his grandson Arthur Pulter sold the site of this manor to Toby Cocks and Edward Hamond. (fn. 47)
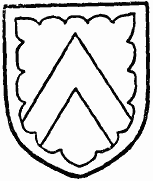
Stafford. Or a cheveron gules and a border engrailed sable.
Cheyney-Cottered
The manor of CHEYNEY-COTTERED (Cottered, xiii cent.; Cheines Place, Cheyneys, xv cent.) formed part of the honour of Boulogne, but its lands extended into Ardeley, Aspenden, Wakeley Throcking, Rushden and Broadfield, and parcels of the manor were held of various overlords. (fn. 48)
The lands forming this manor were apparently reserved by William de Blois when he granted the manor of Cottered to Richard de Lucie (see above), and remained part of the honour of Boulogne until it came into the king's hands. (fn. 49) William de Ken received a grant of £6 rent there at the beginning of the 13th century. (fn. 50) He died before 1224. and his lands descended to his son William. (fn. 51) In the same year they were granted to Fulk de Montgomery for his maintenance in the king's service. (fn. 52) He held them until 1236, when they were restored to William de Ken. (fn. 53) In February 1243–4 he granted 10 marks rent in Cottered, apparently the extent of the manor, to Walter de Ken. These rents were taken into the king's hands among the lands of the Normans in March of the same year. (fn. 54) In 1248 the king granted all William de Ken's lands in Hertfordshire and Cambridgeshire, including Cottered, to William Chesney, (fn. 55) who received a grant of free warren in his demesne lands of Cottered and other lands of his possession in 1258. (fn. 56) He died in 1274 and was succeeded by his son Nicholas Chesney, (fn. 57) whose holding in Cottered was described as a quarter of a knight's fee in 1303. (fn. 58) He died in 1326 and was succeeded by his son William, (fn. 59) who died in 1345, when his lands descended to his son Edmund, (fn. 60) who made proof of age in March 1346–7. (fn. 61) In 1374 Edmund Chesney, kt., settled the manor of Cottered on the heirs of his body with contingent remainder in tail to his brother Sir Ralph Chesney. (fn. 62) Sir Edmund appears to have died without issue before 1383, for the manor had passed to Sir Ralph by that year. (fn. 63) In 1400 Sir Ralph died and was succeeded by his son William, (fn. 64) who held Cottered until his death in 1420, (fn. 65) when his lands passed to his son and heir Edmund, aged eighteen. (fn. 66) The manor of Cottered was settled on Edmund and his wife Alice in tail. (fn. 67) Edmund de Chesney died in 1430, his wife Alice surviving him. He left three daughters and co-heirs, Elizabeth, aged six, Anne, aged three, and Cecilia, aged one. (fn. 68) Cecilia died the same year as her father. (fn. 69) Elizabeth married Sir John Colyshull, kt., of Benamy, co. Devon, (fn. 70) but had no children, (fn. 71) and Anne became sole heir. She married Sir John Willoughby, kt., (fn. 72) grandson of Lord Willoughby de Eresby, (fn. 73) and had one son, Sir Robert Willoughby. (fn. 74) He was a staunch supporter of Henry VII and took a prominent part in the battle of Bosworth Field. He was rewarded by being created Lord Willoughby de Broke in 1491, taking his title from one of the manors he had inherited from his grandfather, Sir Edmund Chesney. (fn. 75) In 1502 he was succeeded by his son Robert, Lord Willoughby de Broke, who held the manor of Cottered (fn. 76) until his death in 1521. (fn. 77) Edward, his only son by his first wife Elizabeth daughter and co-heir of Richard Lord Beauchamp, had died during his father's lifetime, leaving three daughters, Elizabeth, Anne and Blanche. (fn. 78) He had two sons by Dorothy, his second wife, of whom Henry was aged twelve at his father's death, but they died within a few weeks of one another, and the barony fell into abeyance. (fn. 79) His three granddaughters then became his sole heirs. Anne died while still a child, Blanche married Sir Francis Dawtrey, but had no children, and on her death Elizabeth, the eldest sister, became one of the richest heiresses in England. She married Fulk Greville, the second son of her guardian, Sir Edward Greville of Milcote, co. Warwick. (fn. 80) In March 1541–2 Sir Anthony Willoughby, kt., of Gorley quitclaimed to Fulk Greville and Elizabeth his wife and her heirs all right in the manor of Cottered. (fn. 81) Fulk Greville died in 1559 and Elizabeth in the following year. Their lands passed to their son Sir Fulk Greville, (fn. 82) and in 1606 to his son Sir Fulk Greville. (fn. 83) He in January 1620–1 was created Baron Brooke of Beauchamp's Court. (fn. 84) In 1628 Lord Brooke was stabbed by a man named Heywood, who considered that his services had been insufficiently rewarded. (fn. 85) He left no children, and the manor of Cottered passed to his only sister Margaret the wife of Sir Richard Verney of Compton Murdock, co. Warwick. (fn. 86) She held it until her death in 1631, when it descended to her son Sir Greville Verney, aged forty. (fn. 87) He died in 1642 and his son Greville in 1648. His lands were inherited by his posthumous and only child, Greville Verney, who held them until his death in 1668. William Verney, his son, died in France in 1683, at the age of fifteen, and his lands reverted to his greatuncle, Richard Verney. The barony of Willoughby de Broke, which had been in abeyance since 1521, was allowed to Richard Verney in 1696 by the decision of the House of Lords, (fn. 88) and the manor descended with the Lords Willoughby de Broke until it was sold to Mr. Newbolt, who sold it to Mrs. Campe, from whom it was bought by Mr. Herbert Goode, the present owner. (fn. 89)
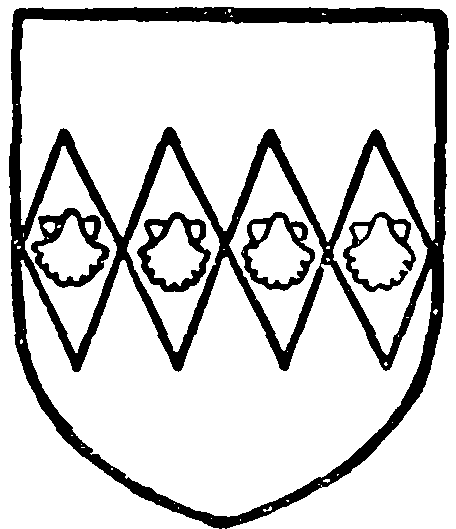
Cheyney. Gules a fesse indented of four points argent with four scallops sable thereon.
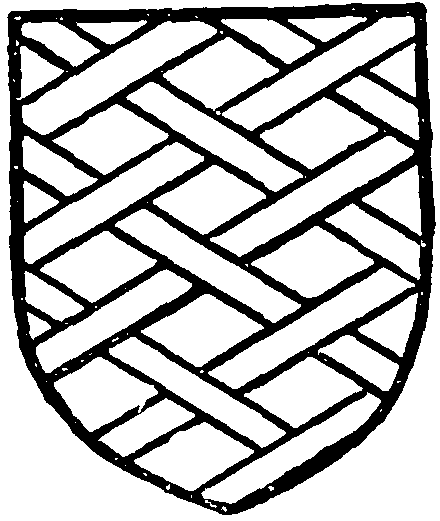
Willoughby. Or fretty azure.
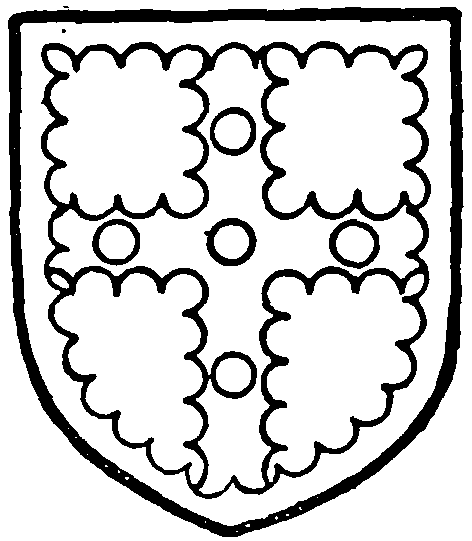
Greville. Sable a cross engrailed and a border engrailed or with five roundels sable on the cross.
CHURCH
The church of ST. JOHN THE BAPTIST consists of chancel 35 ft. 6 in. by 16 ft., north vestry 13 ft. by 12 ft. 6 in., north chapel 22 ft. 6 in. by 13 ft., nave 60 ft. by 25 ft., south porch 11 ft. 6 in. by 10 ft. 6 in., and west tower 12 ft. 6 in. by 12 ft., all dimensions taken internally. The walls are of flint rubble covered with cement and the dressings are of stone; the north wall of the vestry is of brick. The roofs are tiled and leaded. There are large blocks of flint conglomerate, or 'pudding stones,' used as foundations under the western angles of the tower.
The chancel, nave, with south porch and west tower, were built about 1350; the north chapel and the roof and windows of the nave belong to the 15th and the north vestry to the 16th century.
The east window is modern. On the north side of the chancel is an arcade of two arches of 15th-century work, opening into the north chapel. The arches and jambs are of two continuously moulded orders; much of the work has been renewed. In the south wall are two early 16th-century windows with square heads, one of which is inserted in an earlier opening, partly blocked. The south doorway is blocked, and above it is a small quatrefoil light of modern stonework, the jambs of which, internally, are old. In the south wall is a small plain pointed piscina, and adjoining it a sedile, 4 ft. 7 in. wide, under a moulded arch. Both are of the 14th century. The chancel arch, c. 1350, is of two moulded orders, whose separate shafts have moulded capitals and bases. The jambs have been forced out of the perpendicular.
The vestry has one window in the east wall, of two cusped lights under a square head, of 16th-century date, with the original iron stanchions; the door is original. In the north wall of the chapel are two windows, each of three cinquefoiled lights with tracery, under a four-centred arch; the tracery is modern. The 15th-century doorway has a modern arch. There is an opening with a modern arch between the chapel and the nave; its sill is 6 ft. 4 in. above the floor; it is probably 14th-century work. There is a 15th-century piscina in the south wall.
The two eastern windows in the north wall of the nave are each of three lights and are very lofty; they have a transom over cusped lights midway up, and traceried head under a four-centred arch; the two opposite windows in the south wall are similar. The westernmost windows in the north and south walls are similar in detail, but are of two lights only, with cusped arches under square heads. All the windows are of 15th-century work, a good deal repaired. Some fragments of 15th-century glass remain in the heads of the north windows. At the north-east angle of the nave, externally, is an octagonal turret containing the stair to the rood loft, which is continued up to the roof. The upper and lower entrances, which are both in the north wall of the nave, are blocked, only the arch of the doorway remaining in the case of the latter. The north nave doorway is blocked and much defaced; on the outer side the original door still remains in situ. The south doorway is of two moulded orders with the original 15th-century door; both doorways are of c. 1350. At the east end of the south wall is a 14th-century piscina.
There is an early 16th-century two-light window, under a square head, on either side of the south porch; the entrance doorway is coated with cement. There are remains of a stoup in the porch.
The west tower is of three stages, with an embattled parapet, and a slight, lofty spire covered with lead. The tower arch is of three chamfered orders, the innermost stopping on jambs with moulded capitals and bases, and the two outer continuous; the stonework has been restored. The west doorway is modern, but the window over it is of c. 1350; it is of two lights and has been repaired with cement. On each face of the tower, at the belfry stage, was a twolight trefoiled opening, the tracery of which is almost gone.
The roof over the nave is of 15th-century date, with moulded principals and purlins. Many of the corbels and carved bosses are missing. Parts of the chancel roof and the beams over the north chapel belong to the same period.
The font, which dates from about 1700, is of grey Derbyshire marble and has a moulded circular basin, decorated with scallops, resting on a circular moulded stem.
On the north wall of the nave is a large distemper painting of St. Christopher, now very indistinct.
There is a late 16th-century chest in the vestry. In the chapel is a brass inscription (partly broken) to [Litton] Pulter, 1608, in the porch are some slabs with indents for brasses, and on the chapel floor are several inscribed slabs of the 17th century to members of the Pulter family. In the vestry is a 17th-century table.
There are five bells : the treble by John Briant, 1793; the second by Thomas Mears, 1841; the third by Lester & Pack, 1759; the fourth and tenor by Miles Graye, 1651 and 1650.
The communion plate includes cup and cover paten, 1711.
The registers are in five books : (i) baptisms from 1563 to 1684, burials 1558 to 1686, marriages 1558 to 1684; (ii) baptisms and burials from 1688 to 1772, marriages 1691 to 1772; (iii) baptisms and burials from 1773 to 1791; (iv) baptisms and burials from 1792 to 1812; (v) marriages from 1773 to 1812.
ADVOWSON
The advowson of the church of Cottered was held in the reign of Henry II by Jordan Chamberlain, lord of the manor of Cottered, and he gave it in the same reign to the abbey of Westwood in Lesnes, in the parish of Erith, co. Kent, which was founded by Richard de Lucie in 1178. (fn. 90) In 1258 Martin Chamberlain, son of Jordan, claimed to present, and brought a suit against the abbot, but judgement was given for the latter. (fn. 91) The advowson remained with the abbey until the 15th century, when the abbot granted it to John Fray, lord of the manor of Cottered, who died seised of it in 1461. (fn. 92) It remained attached to the manor until the end of the 18th century, (fn. 93) when Richard French Forrester appears to have granted it for life to the Misses Harriet and Anna Jones, who presented in 1806, (fn. 94) and held the patronage as late as 1822. (fn. 95) By 1835 it had reverted to Richard French Forrester, (fn. 96) but in 1841 H. Brown presented, (fn. 97) from whom it passed to the Rev. W. Brown, (fn. 98) who presented himself to the church of Cottered in 1854. (fn. 99) In 1861 the advowson was in the hands of the Rev. John J. Manby, who presented himself. (fn. 100) The Rev. Aaron Manby presented himself in 1870, (fn. 101) and he held the advowson until 1885, when it was held by the trustees of the rector, the Rev. T. Izod, (fn. 102) who left the advowson by will to his nephew, the Rev. Henry Izod Rogers, (fn. 103) who had been appointed rector of Cottered in 1895. (fn. 104) He held it until 1908, when it was acquired by Mrs. A. B. Hobart-Hampden, the wife of the present rector, who continues to hold it. (fn. 105)
CHARITIES
In 1492 Robert Page by his will gave £20 to be invested in land, the rents to be received by the church greaves, part thereof to be applied to superstitious uses, other part thereof in payment of two whole tasks of the town of Cottered, and the residue 5s. to be spent in charitable uses and meritorious deeds. Since the inclosure of the common fields in 1805 the property has consisted of about 34 acres of land and several cottages, producing about £50 yearly; 5s. yearly is distributed in cash to widows and the residue is applied in upkeep of the church. A tenement called the Town House, belonging to this charity, contiguous to the churchyard, was pulled down by Dr. Chauncy, rector 1723–62, who erected a new building at a short distance from the original site. In 1819 this was used by the parish as a poor-house, and still retains the name of the Town House. (fn. 106)
In 1714. Joseph Edmonds by his will gave £5, the interest to be applied to poor who usually receive the sacrament and resort to the parish church. A sum of 4s. yearly is distributed to poor widows in respect of this bequest.
In 1577 Philip Antwissell by his will gave 20s. yearly to the poor out of his lands called Osbourne's, at Michaelmas and Lady Day.
In 1629 Edmund Swallow by his will gave 20s. yearly, out of a farm called the Warren Farm, to the poor.
In the Parliamentary Returns of 1786 it is stated that George Roberts gave a rent-charge of £1 to the poor. This sum is paid out of Coles Green Farm.
The income from these three last-mentioned charities is distributed as follows : £2 10s. in bread to about fifty or sixty persons and 10s. in cash to widows and widowers.
In 1689 Arthur Pulter by his will gave £40 for apprenticing children. The endowment now consists of a sum of £43 1s. consols, producing £1 1s. 4d. yearly. The income is accumulated and applied as required in apprenticing.
In 1768 Anne Chauncy by her will gave £200, the interest to be expended in firing for the poor at Christmas, and £100, the interest to be spent in material for gowns for six poor women, the same women only to receive the benefaction once in three years. These sums were invested in £337 1s. 6d. consols, producing £8 8s. 4d. yearly.
In 1888 John Riggs Miller by deed gave £100, the interest to be applied in coals to the poor. This sum was invested in £103 4s. 6d. consols, producing £2 11s. 4d. yearly.
The several sums of stock are held by the official trustees, and the dividends are duly applied.
The school—Henry Aldwin Soames by deed dated 24 June 1825 (enrolled in Chancery 17 October following) conveyed to himself and others a clear yearly rent-charge of £40 issuing out of a messuage at the corner of Bow Lane, Cheapsidc, to be applied in the education of children of poor cottagers. The annuity was applied towards the salaries of the schoolmaster and schoolmistress of the school, which was erected by the donor in 1829 on the village green.