A History of the County of Hampshire: Volume 4. Originally published by Victoria County History, London, 1911.
This free content was digitised by double rekeying. All rights reserved.
'Parishes: East Wellow with Dunwood and Embley', in A History of the County of Hampshire: Volume 4, ed. William Page (London, 1911), British History Online https://prod.british-history.ac.uk/vch/hants/vol4/pp535-540 [accessed 23 April 2025].
'Parishes: East Wellow with Dunwood and Embley', in A History of the County of Hampshire: Volume 4. Edited by William Page (London, 1911), British History Online, accessed April 23, 2025, https://prod.british-history.ac.uk/vch/hants/vol4/pp535-540.
"Parishes: East Wellow with Dunwood and Embley". A History of the County of Hampshire: Volume 4. Ed. William Page (London, 1911), British History Online. Web. 23 April 2025. https://prod.british-history.ac.uk/vch/hants/vol4/pp535-540.
In this section
EAST WELLOW
Weleue (xi cent.); Welewe, Welwe (xiii cent.); Estwelewe (xiv cent.); Wellowe, Est Weloughe (xv cent.); Wyllow (xvi cent.). The parish of East Wellow is near the Wiltshire border and covers an area of 2,468 acres, of which 687¾ acres are arable, 604¼ acres permanent grass and 1,085½ acres woodland. (fn. 1) The River Blackwater flows from west to east through the parish, which is hilly and very well wooded. There is, properly speaking, no village, only scattered farmsteads. The old church of St. Margaret and the neighbouring vicarage are on high ground near the river in the west of the parish; the churchyard was enlarged in 1882 by a grant of land from Mrs. Smith, then the lady of the manor. Wellow Farm is south-east of the church, and the school, together with Pottery Farm (probably connected with the Poteria family) and Brook Cottage, is further to the south on the banks of a tributary of the Blackwater near Long's Bridge. Peter Newcome, the antiquary, was born at East Wellow in 1684. (fn. 2)
Embley House, the birthplace of Florence Nightingale, stands in the north-eastern part of the parish, about two miles west from Romsey town and not far from the high road to Salisbury; it is an old brick building in the Elizabethan style, and is surrounded by a park of about a hundred acres, with extensive shrubberies and plantations, which contain some fine specimens of conifers and rhododendrons. The soil is sand and loam; subsoil clay and gravel.
Dunwood, extra-parochial, lies to the north; it contains an area of about 261¼ acres.
West Wellow (Welewe Gurnay, xiii cent.), formerly a tithing of East Wellow, was in Wiltshire in the hundred of Amesbury until 1895, when it was transferred to Hampshire, (fn. 3) where it is locally situated in the hundred of Thorngate. It is now a civil parish, although joined for ecclesiastical purposes to East Wellow. It is divided from East Wellow by a tributary of the River Blackwater, which also flows through the parish, and contains 4 acres of land covered with water, and 1,401 acres of land, of which 574½ acres are arable land, 441½ are permanent grass and 12 acres woodland. (fn. 4)
To the west is West Wellow Common, while Wellow Wood Common is in the north of the parish. The inclosure award for West Wellow was given 21 September 1811. (fn. 5) The soil is also sand and loam with subsoil of sand and clay, producing crops of wheat, barley and roots.
The following place-names are to be found in records of East Wellow:—Shameles, Chirchfield, Goldryngs Grove, Mourhayes, Rudlodge Ford, Welwa Ford (fn. 6) (xiv cent.); Redlands, (fn. 7) Hamdown, (fn. 8) Home Close, (fn. 9) and Daylandes (fn. 10) (xvi cent.).
Place-names connected with West Wellow are: —Blackforde, (fn. 11) Felpottes, Dandesforde, Waterlandes, (fn. 12) Le Howe, Odehams, Morye Copice, Ringstones (fn. 13) (xvi cent.); Prynnces Mead and Race Close (fn. 14) (xvii cent.).
Manors
The manor of EAST WELLOW was held of the king at the time of the Domesday Survey by Agemund, who had previously held it as an alod of King Edward. (fn. 15)
At the beginning of the 13th century the manor was held of the king in chief by Stephen de Hampton. (fn. 16) William de Hampton, son and heir of Stephen, granted his estate in East Wellow, about 1242, to the Abbot and convent of Netley, (fn. 17) who had already acquired land in the parish of the gift of Peter des Roches, Bishop of Winchester. (fn. 18) In the following year Denise the widow of Stephen gave up her right to dower in the manor, (fn. 19) and Laurence de Coldecot, with the consent of his wife, Mabel daughter of William de Hampton, gave up to the abbey everything which Mabel had, or in the future might have, of the grant of her father in Wellow. (fn. 20)
In March 1251 the abbot and convent received a grant from Henry III of a yearly fair at Wellow on the eve and day of St. Margaret, (fn. 21) and in the following December of a weekly market there on Wednesdays. (fn. 22) The manor remained in the possession of Netley Abbey till the Dissolution, (fn. 23) when it was granted by Henry VIII to John Foster and Richard Marden, (fn. 24)
Richard Marden died seised of the manor in 1552, and was succeeded by his namesake, the son of his brother George. (fn. 25) In 1579 certain articles of complaint against this Richard were brought to the notice of the Privy Council, 'contayninge his disorderllie dealing and contendenge with the Vicar of Wellow, his contempt of Religion and of her Maiestie's proceadinge . . . and their Lordships to the end that some course might be tacken for the mettinge with the disorders of the said Marden . . . thought to mak choise of three . . . to pro cead to an effectuall examinacioun of the matter against hime. (fn. 26)
This Richard Marden sold the estate in 1596 to Sir Humphrey Forster, (fn. 27) who died in 1601, leaving as his heir his son Sir William Forster, (fn. 28) from whom the manor was bought by Anthony Blagrave in 1608. (fn. 29) Anthony settled East Wellow in 1615 on Magdalen the wife of his eldest son, Sir John Blagrave, (fn. 30) who conveyed it in 1641 to John Stronghill, Thomas Garrard and Jane Blagrave. (fn. 31) In 1678 Robert Newmangen was the vouchee in a recovery, (fn. 32) but the estate came subsequently into the possession of Thomas Norton, (fn. 33) who conveyed it, apparently, between 1707 and 1714, to James Brydges, (fn. 34) afterwards Duke of Chandos. James Duke of Chandos died in 1744, leaving the estate to his son Henry, (fn. 35) who was succeeded at his death in 1771 by his only son James. (fn. 36) The latter died in 1789, leaving a daughter and heir, Anna Elizabeth, who married Richard Earl Temple in 1796. (fn. 37) Earl Temple, who became Marquess of Buckingham in 1813 and Duke of Buckingham and Chandos in 1822. (fn. 38) sold the estate to Sir Thomas Freeman- Heathcote, bart., of Hursley, on whose death without issue in 1825 (fn. 39) the estate was sold to William Edward Nightingale. (fn. 40) On the death of the latter in 1874 East Wellow passed to his sister Mary, who had married Mr. Samuel Smith. (fn. 41) She died in 1889, and was succeeded by her son, Mr. William Shore Smith, who assumed the name of Nightingale and died in 1894. (fn. 42) The estate was then sold to Mr. Archibald Coats, the present owner.
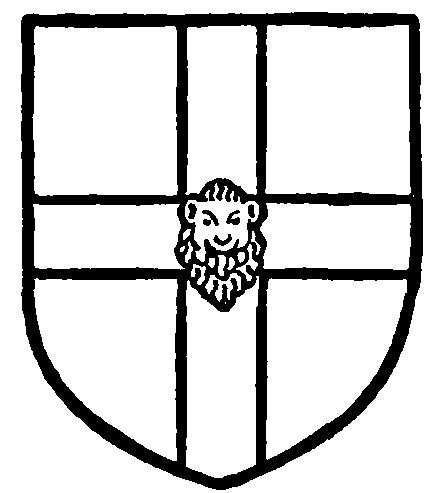
Brydges, Duke of Chandos. Argent a cross sable with a leopard's head or therein.
The liberties of the manor included, besides the right to hold a weekly market and yearly fair, a free fishery and free warren, which were appurtenances of the manor as late as 1818. (fn. 43) There were two mills in Wellow at the time of the Domesday Survey, (fn. 44) and two water and grist-mills were included among the appurtenances of the manor in 1818 (fn. 45); there is, however, only one water-mill in the parish at the present day.
The tithing of WEST WELLOW originally lay in Hampshire, and formed part of the manor of 'Welewe,' held before and at the time of the Domesday Survey by Agemnnd. Waleran the Huntsman had, however, seized a virgate and a half of land in the manor, and transferred it from Hampshire to Wiltshire. (fn. 46) There is nothing to indicate that Waleran's descendants were ever connected with this parish. The overlordship of the fee passed to the Earls of Salisbury, and became annexed to the honour of Salisbury, (fn. 47) whose overlordship in connexion with West Wellow is last mentioned in 1417–18. (fn. 48)
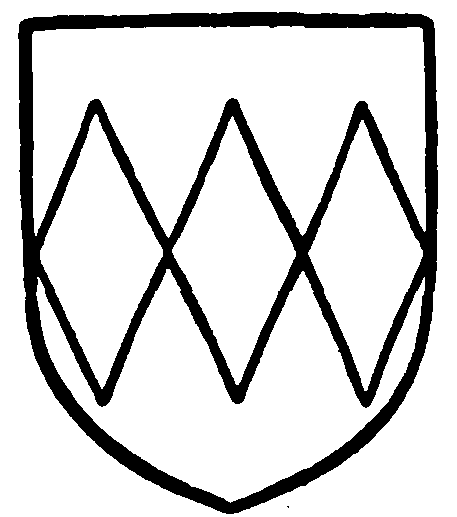
Montagu, Earl of Salisbury. Argent a fesse indented gules of three points.
The immediate holders of the manor were the Gurnays. Thus, about 1240, Robert de Gurnay held a quarter of a knight's fee in Wellow, (fn. 49) and in 1267–8 certain of his tenants at West Wellow complained that by his default they were distrained by Henry de Lacy and his wife Margaret (fn. 50) for suit at the hundred of Amesbury, in which West Wellow was situated. (fn. 51) Robert de Gurnay died in 1269, (fn. 52) and the manor evidently passed, with that of Hyde in South Damerham, to his grandson John. In 1296 it was settled, under the name of Wellow Gurnay, upon John de Badeham (i.e. John ap Adam) and his wife Elizabeth, (fn. 53) and in 1322 Roger de Gascelyn died seised of rent in Wellow held for life by grant of John ap Adam, with reversion to the grantor. (fn. 54) In 1413 Christine Spileman died holding a messuage and 6 acres of land in West Wellow of the Earl of Salisbury. This tenement had come into the hands of Edward III on account of the insanity of Christine, whose heirs were her cousins Maud Hakepanne and Isabel wife of William Edryche. (fn. 55) The chaplain of Wellow was returned in 1428 as holding for the service of a fourth part of a knight's fee certain land and tenements in Wellow which had belonged to John 'Babeham.' (fn. 56)
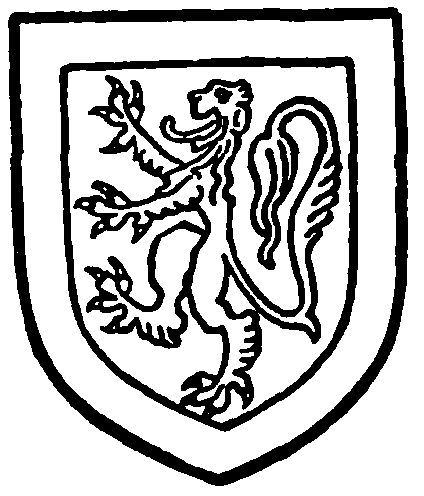
Gurnay. Or a lion table and a border gules.
Sir Maurice Berkeley of Beverstone (co. Glouc.) died in 1460 holding a messuage and 20 acres of land in Wellow of the Dean and Chapter of Salisbury. (fn. 57) This estate probably originally formed part of the ap Adams' holding at Wellow, and had perhaps passed with the manor of Beverstone from Thomas son of John ap Adam in 1330 to Thomas de Berkeley, grandfather of Sir Maurice. (fn. 58) This estate descended from that time in the same way as Plaitford (q.v. infra) until 1494, (fn. 59) when Katherine Lady Stourton died seised of it. (fn. 60) From that time no mention of this estate has been found in any deeds, but Hoare, in his History of Wiltshire, states that it passed with Plaitford to the Comptons, Sir Stephen Fox and the Earls of Ilchester; further, that it was sold by the third earl about 1830–40 as 50 acres of land in the parish to the Rev. Samuel Heathcote of Bramshaw. (fn. 61)
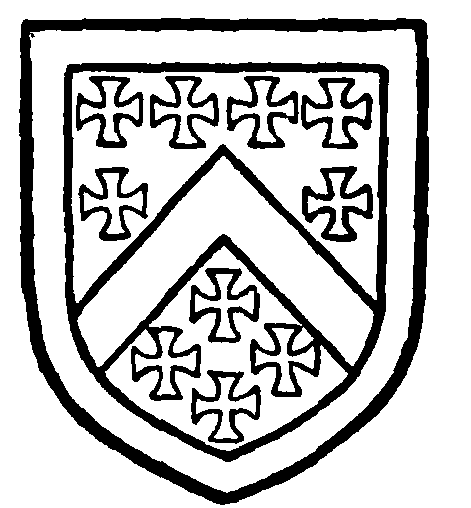
Berkeley. Gules a cheveron between ten crosslets formy argent with the difference o a border argent.
The estate which was afterwards called 'the manor of WEST WELLOW had its origin in the considerable estates in West Wellow which passed to John Gauntlett on the death of his father Thomas in 1580. (fn. 62) These may at one time have formed part of the possessions of the Gurnays and the ap Adams in Wellow. Henry Gauntlett was the owner in 1589, in which year he made suit to the Privy Council that a wood called Wellow Wood, holden in common between the said Gauntlett and others, containing sixteen parts, whereof six and a half belonged to Gauntlett by inheritance, might be accordingly parted and divided, for that great spoil and waste is made by other commoners to the utter decay of the wood and to the prejudice of Gauntlett, which might be redressed if every one knew his own part in several. (fn. 63) The manor was sold in 1603 by Thomas Gauntlett to Nicholas Hide, (fn. 64) of whom it was purchased two years later by William Wilkinson, LL.D. (fn. 65) William Wilkinson and his wife Hester sold it in 1651 to Peter Legay, (fn. 66) who, with his son Isaac, sold it in 1662 to Richard Bigg of Haynes Hill (co. Wilts.). (fn. 67) In 1710–11 Thomas and Charles Norton conveyed the manor to Mary Turgis, widow. (fn. 68) West Wellow had passed before 1753 to the Dukes of Chandos, (fn. 69) and its subsequent descent is the same as that of East Wellow (fn. 70) (q.v.), the present owner being Mr. Archibald Coats.
The manor of EMBLEY (Emelei, xi cent.; Emele, xv cent.; Emley, xvii cent.) was held at the time of the Domesday Survey by Bernard Pauncefoot, and had previously been held as an alod of King Edward by Earl Godwin (fn. 71) Its subsequent history is obscure; but it belonged in 1431 to John Shottere of Romsey, (fn. 72) and afterwards came into the possession of the Kirbys, (fn. 73) from whom it passed to the Ashleys, apparently by marriage, early in the 17th century. Richard Ashley and Elizabeth his wife, formerly a Kirby, (fn. 74) dealt with part of the manor by fine in 1622, when they quitclaimed it to Tristram Ashley. (fn. 75) It is possible that Tristram had already some property in Embley, for his mother, Joan, was a daughter of John Kirby. (fn. 76)
Gabriel Ashley, who was, perhaps, the grandson of Tristram, seems to have succeeded to the estate at the beginning of the 18th century; his daughter Katherine married George Wyndham, the youngest son of Sir Wadham Wyndham of Norrington (co. Wilts.), (fn. 77) and apparently succeeded to a moiety of the manor. Probably Margaret the wife of Samuel Oliver was another daughter of Gabriel Ashley, for she was vouchee in a recovery of 1740, and was evidently of kin to the Ashleys. (fn. 78) Her representative at the end of the century was John Thorpe of Embley, (fn. 79) whose daughter and heir Frances married Sir William Heathcote, bart., (fn. 80) in 1783. Sir William Heathcote and his wife bought the other moiety of Embley Manor from William Wyndham, probably the grandson of Katherine Ashley. (fn. 81) From this date the property has followed the descent of the manor of East Wellow, and is now in the possession of Mr. Archibald Coats. (fn. 82)
The small estate of DUNWOOD (Dunewode, Denewode, xiii cent.) has always been extra-parochial, probably because it formed in early times part of the royal forest. (fn. 83)
At the beginning of the 13th century Patrick Chaworth, lord of Longstock, and William de Rivers, lord of East Dean, held in common, over the whole wood, certain rights of which they made a division in 1237; the former agreed to exercise them over the eastern and the latter over the western part only. (fn. 84)
The rights belonging to William de Rivers afterwards passed to Walter de Romsey and Eleanor his wife, (fn. 85) who granted them to Matthew de Columbars for rent of one penny in 1279; they were then regarded as an appurtenance of their manor of East Dean, (fn. 86) but seem to have been bought shortly after wards by the Chaworths and added to the manor of Longstock. (fn. 87)
Patrick Chaworth's rights descended to his son and heir Pain, (fn. 88) who in 1273 mortgaged them to the Prior and convent of Mottisfont, the conditions being that the wood should remain to them, unless Pain or his heirs should pay them 100 marks at Midsummer in the following year. (fn. 89) Presumably the money was paid, for Patrick Chaworth, Pain's brother and heir, was seised of 'heibote and housebote' in Dunwood as an appurtenance of his manor of Longstock, at his death in 1283. (fn. 90) Hisdaughter and heir Maud brought his property in marriage to Henry ot Lancaster, (fn. 91) and Dunwood formed part of the Duchy of Lancaster and the manor of Longstock at least as late as the reign of Elizabeth. (fn. 92) It was probably alienated from the duchy together with the manor of Longstock in the early part of the 19th century, and was certainly bought by the Rev. T. H. Tragett before 1880 (fn. 93); his widow was the owner of the property in 1898. (fn. 94) Dunwood was subsequently bought by Mr. Frederick Houghton of Durley, (fn. 95) who sold it in 1901 to Mr. Edmund Charles Simson, the present owner. (fn. 96)
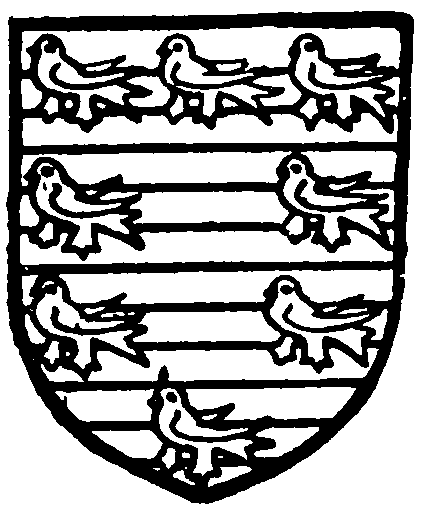
Chaworth. Burelly argent and gules an orle of martlets sable.
Church
The church of ST. MARGARET consists of a chancel 26 ft. 6 in. by 14 ft., a nave 20 ft. by 56ft., a south aisle 6 ft. 5 in. wide, a modern north vestry and a south porch. The nave dates from the early years of the 13 th century, and the chancel seems to be a little later. In the 16th century a south aisle and porch were added and the church reroofed. In modern times, besides general repairs, a north vestry has been built covering the north door of the nave.
The east window of the chancel is original work of three grouped lancets chamfered and rebated externally and inclosed by a segmental chamfered rear arch. Internally the lancets are of two orders, the outer having circular shafts with moulded capitals and bases attached to the mullions and small corbels with carved heads at the jambs. In the gable above is a small circular opening, trefoiled, the outer stonework being modern. In the north wall are two original lancets, and close to the west jamb of the eastern of the two is a fair-sized aumbry with a round head, rebated for a wooden door frame. On the south side is a single lancet, a little further to the west than the north-east window, and near the southwest is a small priest's door of 14th-century date, with a pointed chamfered head having close to it on the west a single trefoiled light of contemporary date with a moulded ogee rear arch. The window is transomed and continued downwards to form a low side window, but the lower part is blocked up. East of the south-east window is a small trefoiled piscina, which seems original. The chancel arch is of wood and plaster and four-centred, the masonry of the east gable of the nave being carried, apparently, on a large bressummer.
The nave has on the north-east a window of 16th-century date with three clumsy trefoiled lights under a square head. At the west end of the north wall is a narrow original lancet, very much restored, with a wide internal splay. Between these is the original north door, now opening into the vestry, with chamfered jambs and two-centred head, plain hollow chamfered abaci and an undercut label. It is very much restored, almost the whole of the head being modern. The south door, which is opposite, is exactly similar but less restored. West of the south door is a window of three trefoiled lights of the same date and detail as that on the north. East of the south door is the opening to the south aisle. This has no arcade, a part of the nave wall having been completely removed and the roof carried on a large beam and two stout chamfered posts. Between the south door and the aisle is a much damaged holy water stoup with a pointed head. Two dormer windows on the south witness to the previous existence of a south gallery. The south aisie has a 16th-century east window of three square-headed lights with frame, sill, and mullions of oak, the frame being of two chamfered orders. To the south are two modern windows of three trefoiled lights under square heads.
The north vestry is quite modern, and is lit on the north by a three-lancet window.
The south porch is of plain open timber with dwarf walls and has a pretty cusped barge-board.
The seating, fittings, &c, are largely modern, including the font, which is octagonal and of 15th-century style, but a late 16th-century altar table remains, an unusually handsome example with heavy baluster legs and carved front. There are also some late 17th-century altar rails with flat balusters, and the quire seats and panelling round the altar are made up of 17th-century woodwork, partly from the old pews and partly brought from elsewhere. There is also a fine hexagonal pulpit with carved panels and sounding board, being the old pulpit restored and reframed in 1907. It stands on a bulging baluster stem steadied by four consoles, and on the canopy is the inscription, ' For Zion's sake will I not hold my peace, and for Jerusalem's sake I will not rest.' The roofs are of roughly dressed timber, probably of 16th-century date. That of the nave has queen post trusses and old, straight diagonal wind braces, with modern match-boarded ceiling. At the west is a small square bell-cot partly carried by the roof and partly by three posts in the nave. The south door of the nave is old, with a single thickness of oak boarding nailed to horizontal battens and retaining its old wood-cased lock and wrought-iron strap hinges.
Externally against the south door is part of a 14th-century coffin slab with a cross, and in the nave is another one complete, but much plainer.
The most interesting feature of the church is the wall painting, an unusually large amount of what seems to be the 13th-century decoration remaining. In some places it is overlaid with 17th-century texts. The east window is elaborately decorated. The rear arch is painted with masonry patterns, the blocks being 'grained' to represent marble in red and yellow alternately. Over the heads of the lights appear two crowned and bearded heads on a background of stars and leaves in yellow, and there are traces of painting in the splays, perhaps a bishop on the south side, the whole having been framed with a running foliage pattern in dark red. The wall surface around is covered with a masonry pattern of oblong stones, each inclosing a spray with a red cinquefoil or a yellow lily.
On the south wall of the chancel, near the east angle, is a painting of the martyrdom of St. Thomas, and in the east splay of the north-east window are traces of a tall crowned figure. The figures of the knights are shown in mail, and carrying rather small shields, of which one displays the three bears' heads of Fitz Urse. Between the figure subjects the wall surfaces were decorated with masonry patterns like that on the east wall.
On either side of the east window of the chancel is a consecration cross, and another is on the north wall. In the nave two are on the north wall, one on the west, and one on the south.
Originally there seem to have been two on each wall, making the required twelve, but perhaps the side walls of the chancel had only one each, and the other two may have been on the destroyed east wall of the nave.
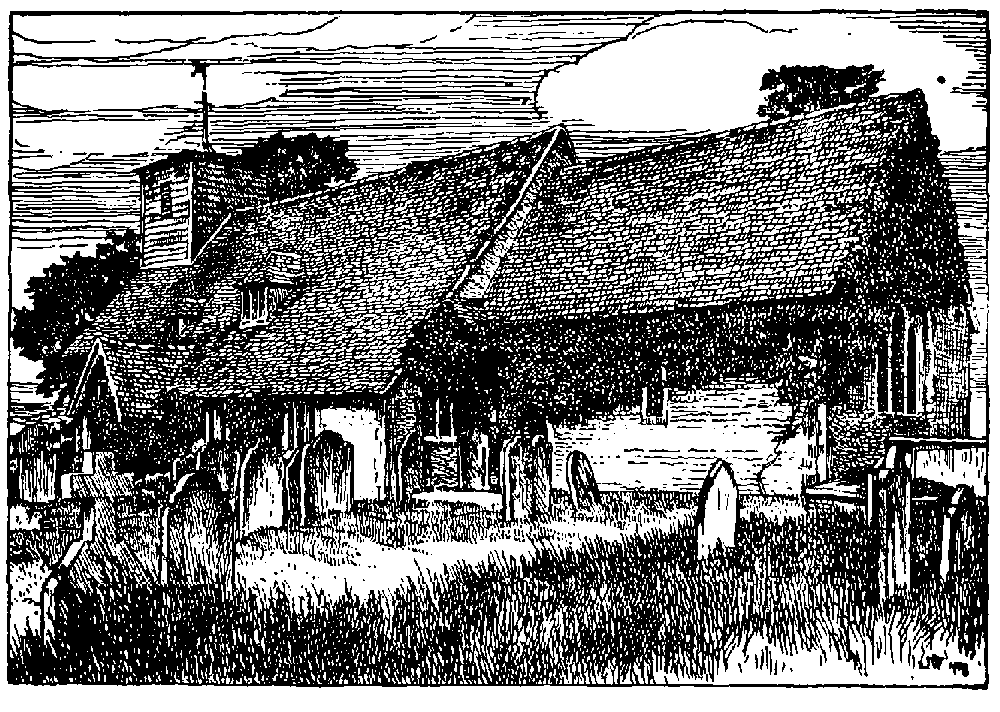
East Wellow Church from the South-east
The nave walls were covered with a running pattern like that in the chancel, but in square instead of oblong stones. At the plate level ran a deep frieze of foliage in dark red and another four feet from the floor, and on the north wall opposite the south door is St. Christopher, and immediately to the east a woman seated spinning, with a knight walking towards her holding two keys. West of the north doorway is part of another scene with a castle. Above St. Christopher, and a little to the west, is a seated figure with upraised right hand, apparently in blessing.
The wooden belfry contains three bells.
The plate consists of a silver chalice of 1733, a paten of 1714, given in memory of Timothy Goodaker, minister of Wellow, who died in that year, a flagon of 1843, given by Henry Fox Atherley, curate at Wellow from 1840 to 1844, an almsdish of 1829 and a pewter flagon of 1721.
The registers are as follows:—(1) all entries, 1570 and 1653; (2) 1621 to 1740; (3) baptisms and marriages 1731 to 1775; (4) burials 1678 to 1803; (5) and (6) marriages 1755 to 1766 and 1777 to 1812; (7) baptisms and burials 1803 to 1812.
Advowson
The right of presentation to the living of East Wellow belonged in early times to the lords of the manor, and was granted about 1242 by William de Hampton to the Abbot and convent of Netley. (fn. 97) In 1244 the churches of Shere and East Wellow, valued at £30 a year, were appropriated to the abbey. (fn. 98) A dispute relative to the assessment of the vicarage, which arose between Robert the Abbot of Netley and Thomas the vicar of East Wellow, was settled in 1251 through the arbitration of the official of Hugh des Roches, archdeacon of Winchester. (fn. 99) The Abbot and convent of Netley continued to be the patrons until the Dissolution. (fn. 100)
In the time of Gardiner, Bishop of Winchester, the patronage belonged to the king, (fn. 101) and though the rectory and tithes were granted by Queen Elizabeth to William Marquess of Winchester in 1561, (fn. 102) the advowson of the vicarage remained with the Crown until 1607, in which year James I granted it at a rent of £4 10s. to Christopher Niccolle and Hugh Bullocke. (fn. 103) It was bought before 1681 by Thomas Norton, (fn. 104) and has since that date followed the descent of the manor. (fn. 105) The present patron is Mr. Archibald Coats.
There is a church mission hall at Canada in West Wellow. The Primitive Methodist chapel at West Wellow was registered for marriages in 1874, (fn. 106) and the Wesleyan chapel in 1880. (fn. 107)
Charities
The church lands consist of four several plots of land, mentioned in a parish survey dated in 1734. They are let at £2 a year, which is carried to the church expenses account.
The annual sum of 10s., payable out of a farm at Wellow Mill, is received from Mr. Archibald Coats and distributed between two aged poor in respect of a charity founded by Colonel William Norton.