A History of the County of Hampshire: Volume 3. Originally published by Victoria County History, London, 1908.
This free content was digitised by double rekeying. All rights reserved.
'Parishes: Houghton', in A History of the County of Hampshire: Volume 3, ed. William Page (London, 1908), British History Online https://prod.british-history.ac.uk/vch/hants/vol3/pp413-417 [accessed 23 April 2025].
'Parishes: Houghton', in A History of the County of Hampshire: Volume 3. Edited by William Page (London, 1908), British History Online, accessed April 23, 2025, https://prod.british-history.ac.uk/vch/hants/vol3/pp413-417.
"Parishes: Houghton". A History of the County of Hampshire: Volume 3. Ed. William Page (London, 1908), British History Online. Web. 23 April 2025. https://prod.british-history.ac.uk/vch/hants/vol3/pp413-417.
In this section
HOUGHTON
The parish of Houghton, lying south-west of Stock-bridge and north-west of King's Somborne, is detached from the other parishes of Buddlesgate Hundred. It comprises 33 acres of land covered by water and 2,639 acres of land, which rises generally from south-east to north-west from the low-lying country near the River Test, which flows along the east of the parish to the downland, which stretches away north to Houghton Down, behind which rises Danebury Hill in Nether Wallop parish. The main road from Romsey to Stockbridge branches north-east and north-west, south-east of Houghton parish, and immediately south-east of Horsebridge village (in King's Somborne parish). The north-eastern branch leads through King's Somborne village to the east end of Stockbridge, while the other leads to the west end of Stockbridge through Houghton village. The north-western branch, after passing through Horsebridge, over the railway line (the Andover branch of the London and South-Western Railway, which skirts Houghton parish, has a station at Horsebridge), continues through low-lying water meadows, and crossing the Test passes by the old Houghton mill, which stands on the left, and is now used for generating electric light. Winding round more directly to the north the road comes to the picturesque buildings of the village, lying for the most part on the west side of the road, and becomes the main village street. On either side of the long village street are grouped low thatched cottages, one of which on the east side serves as the post-office, while towards the north is the Boot Inn, standing on the west, and several more modern cottages and houses. Here a road branching uphill to the west leads to the church and rectory and to the Manor Farm. A high hedge on the north shuts in the rectory, a fine old eighteenth-century house, which is approached by a drive on the east running round to the north entrance. A narrow door close to the house in the west garden wall leads into the churchyard and to the church, which stands immediately south-west of the rectory near the road behind a low brick wall. In the fields opposite the church stands one of the old barns of Manor Farm, which was used for services while the church was being altered in 1882, on which is an old weather vane from the church. Manor Farm stands west of the church, a square, plain-fronted house facing east, with long rambling passages and low old-fashioned rooms. Beyond Manor Farm the road becomes a rough lane leading north-west over fields to the downland.
The main village street, curving west for a few yards at the north end of the village, turns sharply north and runs uphill past Houghton Lodge, the residence of Colonel E. St. John Daubney, which lies back from the road on the east, on to North Houghton.
The soil of the parish is loam, chalk and peat with a subsoil of chalk producing the ordinary crops of wheat, barley, and roots. Of the total 2,639 acres of land, 1,610¾ are arable, 813¾ permanent grass, and 41 woodland. (fn. 1)
MANORS
The manor of HOUGHTON DRAYTON belonged to the church of Winchester by the grant of King Edgar of lands at 'Horton' in the tenth century. (fn. 2) At the time of the Domesday Survey the bishop held Houghton for the monks of Winchester, and it was then assessed at 16 hides. (fn. 3) William Peverel held 1 hide of the manor, but refused to pay geld, and a certain Walter in like manner held 1 hide. (fn. 4) In 1205 and again in 1243 the pope confirmed the manor to the prior and convent, (fn. 5) and in 1301 Edward I granted them free warren in their demesne lands in Houghton. (fn. 6) From this date to the time of the Dissolution the prior and convent held the manor, (fn. 7) the annual receipts from which increased from £19 6s. 3½d. to £41 11s. 11d. during the fourteenth century. (fn. 8) In 1543 the king granted the manor of Houghton in Houghton with appurtenances in Houghton, Drayton, Dockham and Evely, with a reserved rent of £2 19s. 9d., to Robert White of Aldershot, (fn. 9) who five years later conveyed it by fine to his father John White, gentleman and grocer of London. (fn. 10) In 1558 the manor was settled on John and his heirs on the occasion of his marriage with Katherine Greneway, widow, (fn. 11) and four years later Queen Elizabeth granted him the reserved rent of £2 19s. 9d. (fn. 12) On his death the manor passed to his son and heir Robert, who dealt with it by a recovery in 1589 (fn. 13) and died seised of it in 1599. (fn. 14) His heirs were his two daughters, Ellen wife of Richard Tichborne, and Mary wife of Walter, brother of Richard Tichborne. (fn. 15) The manor of Houghton Drayton was settled on Ellen the elder, (fn. 16) and on her death in 1612 passed to her only daughter Amphyllis, who married Lawrence Hyde, son and heir of Sir Lawrence Hyde, bart., in 1619. (fn. 17) Amphyllis died before her husband in 1632 leaving one son Robert, an infant, and three daughters, Amphyllis, Anne, and Ellen, who became co-heirs. (fn. 18) Amphyllis married Thomas Chaffin of Chettle (co. Dorset), (fn. 19) and it is probable that Ellen married John Lowe of Shaftesbury (co. Dorset), for in 1655 Amphyllis Chaffin, widow, John Lowe and Ellen his wife, and others, were dealing with the manor of Houghton and the other manors originally belonging to Robert White. (fn. 20) Houghton was evidently soon afterwards settled on John Lowe and Ellen, for Lawrence Lowe, probably their son and heir, dealt with it by recovery in 1679, no doubt on the occasion of his marriage with Lucy daughter of Thomas Pile of Baverstock (co. Wilts.). (fn. 21) He seems to have left no issue, for in 1689 his widow Lucy, in conjunction with Thomas Chaffin, Edward Lowe, clerk, and Robert Hyde, released all right in the manor to Thomas Freke, (fn. 22) who, on his death without issue in 1698, left his estates to Thomas Pile and Elizabeth wife of Thomas Freke of Hannington (co. Wilts.) for life with reversion to George Pitt of Stratfield Saye, (fn. 23) who had married Lucy, Lawrence Lowe's widow. (fn. 24) In this way Houghton came into the possession of the Pitt family, with whom it remained for a considerable period. (fn. 25) The subsequent history of the manor is uncertain, but it eventually came into the possession of the Rev. Richard Townsend, rector of Ickford (co. Bucks.). He sold it about 1860 to Mr. Charles Warner, on whose death it passed to Mr. Frederick Warner of Winchester.
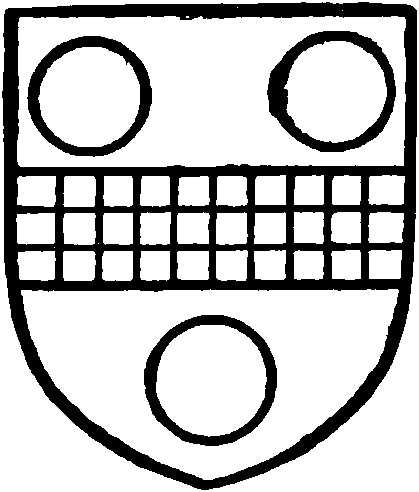
Pitt. Sable a fesse checky argent and azure between three bezants.
There were four mills worth 70s. in the manor of Houghton Drayton at the time of the Domesday Survey. (fn. 26) The present Houghton mill in the south of the parish probably marks the site of one, while another is possibly represented by Horsebridge mill, which although quite near the village of Houghton is locally situated in King's Somborne parish. The latter mill was certainly held of the prior and convent of St. Swithun, as appears from the inquisition taken in 1482 on the death of Sir Thomas Mylbourne, who died seised of a toft, lands, and the site of a mill in Houghton, Horsebridge, and Forton in the parish of Alverstoke, leaving a son and heir Henry. (fn. 27)
There seem to have been four estates in Houghton besides the manor of Houghton Drayton. Thus at the time of the Domesday Survey Hugh de Port held 2½ hides in Houghton which were held of him by a certain Heldered and which together with part of Awbridge in the parish of Michelmersh had been given to Hugh as one manor, as parcel of the forfeited possessions of Earl Godwin. (fn. 28) Turstin the Chamberlain also held lands in Houghton, which Algar and Edward had held of King Edward. (fn. 29) Besides Hugh de Port and Turstin the Chamberlain, Anschitil son of Osmund and Turold were also holding lands in Houghton, (fn. 30) the former of the king in chief and the latter of Roger earl of Shrewsbury. Anschitil's estate had formed part of the possessions of Earl Godwin, while Turold's lands in Houghton had been held by Osmund of King Edward. (fn. 31)
The Port estate, which was afterwards called the manor of NORTH HOUGHTON, was held of the Ports and their heirs by the family of Portsea in the twelfth, thirteenth, and fourteenth centuries. In the latter part of the twelfth century Baldwin of Portsea and Adeliza his wife granted 1 virgate in Houghton and pasture for one hundred sheep, six oxen, five swine, and one boar to the church of St. Denis in free alms, and their gift was confirmed by their overlord Adam de Port. (fn. 32) Andrew of Portsea, probably greatnephew of Baldwin and Adeliza, (fn. 33) was holding half a knight's fee in Houghton in the reign of Henry III of Robert de St. John, who held in chief. (fn. 34) In 1316 the same tenement seems to have been held by Thomas de Brykevile or Brinkhale and Richard of Portsea; (fn. 35) and two years later Richard of Portsea, to whom Edward I had granted free warren in his demesne lands of Houghton in 1303, (fn. 36) died seised of 1 messuage and 1 carucate of land in the vill of North, Houghton held of John de St. John by service of half a knight's fee and suit at the hundred court of Somborne. (fn. 37) His heir was his sister Alice Loveratz, aged fifty, (fn. 38) but she seems soon afterwards to have alienated her part of the vill to Richard de Ranville and Lucy his wife, who in 1323 dealt by fine with 1 messuage, 1 carucate of land, 10 acres of meadow, and 60s. rent in North Houghton near Stockbridge. (fn. 39) In 1346 Richard de Ranville was still holding the half-fee which had belonged to Richard of Portsea in Houghton, (fn. 40) but by 1428 it had come into the possession of John Roger, junr. of Bryanston (co. Dorset). (fn. 41) By this date also the tenement which had belonged to Thomas Brinkhale at the beginning of the fourteenth century had descended to John Brinkhale. (fn. 42) To each of these holdings was afterwards given the name of the manor of North Houghton, so that for centuries there were two manors of the same name in the parish, each with a distinct history of its own.
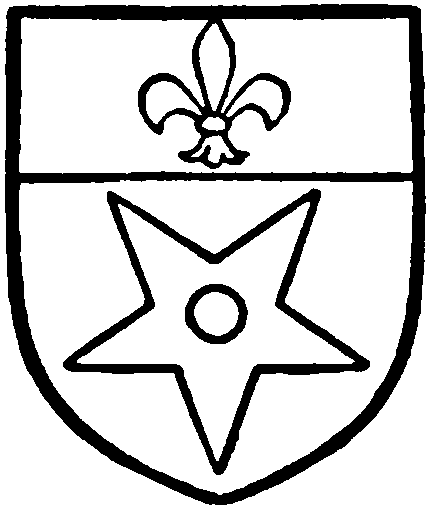
Roger of Bryanston. Argent a pierced molet sable and a chief or with a fleur-de-lis gules therein.
The estate which John Roger had purchased came into the possession of the Webbes of Odstock (co. Wilts.) and Great Cranford (co. Dorset), but whether by purchase or inheritance does not appear. In 1569 William Webbe and Catherine his wife, daughter and heir of John Tourney of Motcombe and Payne's Place near Shaftesbury (co. Dorset), (fn. 43) dealt with the manor of North Houghton by fine. (fn. 44) From them it descended to their son Sir William Webbe, (fn. 45) who died seised of the manor in 1623, leaving as his heir his daughter Rachel, wife of Sir John Croke of Chilton (co. Bucks.). (fn. 46) Their son Charles Croke left an only daughter Catherine, who married John Lisle of Moyle's Court, (fn. 47) and probably brought the manor to her husband. The later history of this manor has not been ascertained.
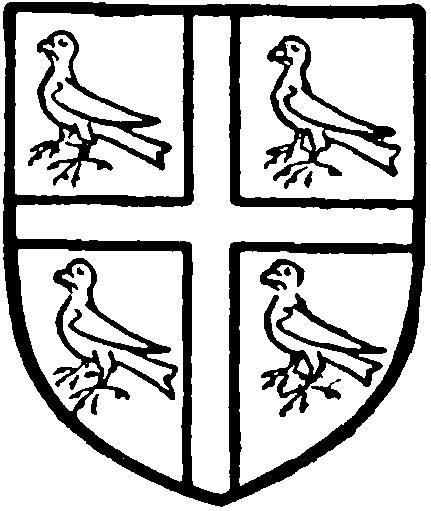
Webbe of Odstock. Gules a cross between four falcons close or.
In 1485 Richard III granted the manor or lordship of North Houghton, formerly belonging to Michael Skilling, deceased, to John Pole and Richard Pole and their heirs and assigns, (fn. 48) and judging from this, it is clear that the estate in North Houghton, which was in the possession of John Brinkhale in 1428, passed before long to some member of the Skilling family. In spite of the royal grant, however, Alice Skilling, daughter of Michael Skilling, and Robert Pistar, son and heir of William Pistar and Rebecca his wife, daughter of William Skilling, (fn. 49) dealt by fine with a fourth part of the manor in 1517 (fn. 50) and 1546 (fn. 51) respectively, and William Skilling was in possession of the whole in 1585. (fn. 52) From the latter it passed to George Hunt, who sold it together with a free fishery in the Test to William Symons in 1592. (fn. 53) Thirty years later it passed by purchase from William to Richard Oviatt of Highwood (co. Hants), (fn. 54) who died seised of the same in 1634. (fn. 55) By his will dated 26 January, 1632, he left the manor to his daughter Catherine (fn. 56) wife of Thomas Urrey of Gatcombe (fn. 57) in fee-tail. The subsequent history of this estate has not been discovered.
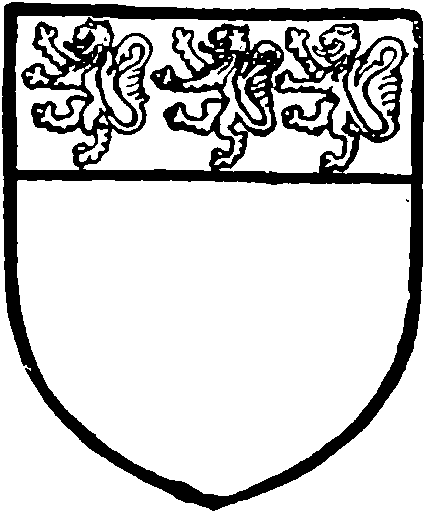
Lisle of Moyle's Court. Azure a chief or with three lions azure therein.
DENECOURT
DENECOURT (Dennecourt, xiv cent.; Houghton Dencourte, xvi cent.).
In the reign of Henry III Richard de Dene was holding half a knight's fee in Houghton of the ancient feoffment of Robert de Punchard, who held of William de Beauchamp, who held of the king. (fn. 58) In 1316 William de Dene, apparently a descendant of Richard, was still holding this half-fee, (fn. 59) which by this time had evidently come to be known as the manor of Denecourt in Houghton, but he must have parted with it soon afterwards, for in 1325 it was settled on Thomas de Weston and Margaret his wife, (fn. 60) who were already owners of the manor of Marshcourt in King's Somborne. (fn. 61) Sir Thomas de Weston died seised of the manor in 1354, leaving as his heirs his daughters Eleanor and Isabel, and his granddaughters Eleanor and Isabel, the daughters of his deceased daughter Margaret wife of John Louvaine. (fn. 62) One moiety was assigned to the elder granddaughter Eleanor, who married Sir William Bourchier in 1365, (fn. 63) but what became of the other moiety at this time it seems impossible to ascertain. It does not seem to have been assigned to the other granddaughter Isabel who died without issue in 1359, (fn. 64) for, if so, on her death it would naturally have passed to her sister Eleanor as her heir, and Eleanor, at her death in 1397, was only seised of one moiety. (fn. 65) By 1428, however, it had evidently passed to a certain John Puttoun, (fn. 66) but in what manner does not appear. Eleanor's moiety on the other hand passed to John Roger of Bryanston, the purchaser of North Houghton in 1422, (fn. 67) and consequently John Roger and John Puttoun are given as the joint owners of Denecourt in 1428. (fn. 68) John Puttoun's moiety was evidently bought up by John Roger or his successors, (fn. 69) and after this the manor of Houghton Denecourt, as it was afterwards called, followed the same descent as the first-named manor of North Houghton (q.v.).
HOUGHTON EDINGTON
HOUGHTON EDINGTON (Edingtons, xvi cent.).
There was also another estate in Houghton— parcel of the honour of Gloucester— (fn. 70) which, in the reign of Henry III, was held by John de Waleys and Robert le Dene of Geoffrey de Lauriton who held of Robert de Mesy. (fn. 71) In 1316 Walter de Waleys was holding the moiety formerly held by John de Waleys, (fn. 72) and it is probable that by this time Thomas de Rous had succeeded Robert le Dene in possession of the other moiety, (fn. 73) although this is not expressly stated. By 1323, however, the whole seems to have been in the possession of Thomas de Byvedon and Joan his wife, who in that year conveyed seven messuages, two carucates of land, 26 acres of meadow, 50s. rents, and half a knight's fee in North Houghton, Stockbridge, and Longstock to Walter de Stapleton bishop of Exeter and his brother Richard, (fn. 74) probably for purposes of settlement. In 1341 the same estate, described in this case as three messuages, two carucates of land, 34 acres of meadow, and £8 rent in North Houghton, Longstock, and Stockbridge, was settled on William de Edington, or Edendon, afterwards bishop of Winchester (1346–66), by John de Cologne of London, (fn. 75) and remained in his possession until his death, (fn. 76) on which account it was in after times called the manor of Houghton Edington or Edingtons. After his death it seems to have passed to Sir Thomas Hungerford, (fn. 77) and from him to Sir Aumary de St. Amand and Eleanor his wife, with whom it remained for a considerable period, Sir Aumary at length conveying it to Robert Shotesbroke in 1401. (fn. 78) It was sold to John Roger of Bryanston (co. Dorset) together with half the manor of Denecourt in 1423, (fn. 79) and from this time has followed the same descent as the first-named manor of North Houghton (q.v.).
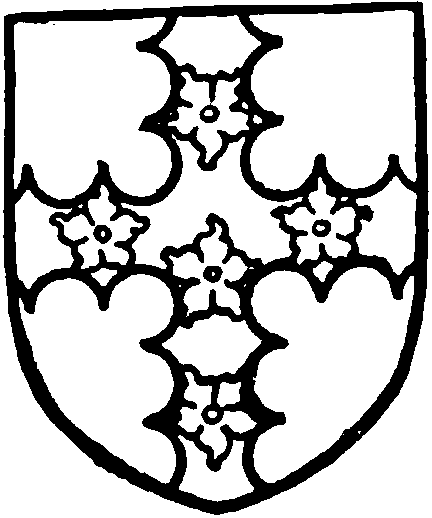
Edington. Or a cross engrailed gules with five cinquefoils or thereon.
CHURCH
The church of ALL SAINTS has a chancel 27 ft. 3 in. by 14 ft. 2 in., with a modern south vestry and a nave 38 ft. 6 in. by 14 ft. 9 in., with north aisle 10 ft. 4 in. wide, south aisle 7 ft. 3 in. wide, modern south porch, and wooden bell-turret over the west end.
Some pieces of twelfth-century detail, belonging to the first half of the century, and including the head of a small window, are built into the east wall of the south aisle, and there is other evidence that a church was on this site at the time. It was probably a small building with aisleless nave and chancel, the nave being of the same width as at present but shorter, and the chancel smaller in both dimensions than that which now stands. The first enlargement seems to have been the addition of a north chapel to the nave, and about 1200 a south aisle of three bays was built, the nave being probably lengthened at this time. Towards the end of the thirteenth century the north chapel was carried westward to the same length as the south aisle, and in the second quarter of the fourteenth century the chancel was rebuilt. The wooden bellturret is probably of the fifteenth century, but the upper part and spire date from 1890. In 1875 the chancel was restored and the present east window set up in place of one with wooden frame and mullions. The nave was repaired in 1882, and the chancel arch rebuilt. The walls are of flint rubble with stone dressings, mostly covered with plaster, and the roofs are red-tiled.
The chancel has a modern east window of three lights, two two-light windows on the north, and two on the south, with a plain priest's door between them. With the exception of the south-west window all the stonework of the windows is modern, of fourteenth-century style. In the south-west window, which dates from c. 1330, it is old except the central mullion and the springing of the tracery above it. Below this window a piece of fifteenth-century canopy work is built into the outer face of the wall, upside down. At the south-east of the chancel is a pretty trefoiled piscina with a moulded label, and against the east wall the remains of a fine reredos, a good deal re-tooled, but evidently of fourteenth-century date. A band of quatrefoils runs across it and on either side of the altar are half-octagonal pedestals for image-niches; the whole has evidently been painted, and traces of colour are yet to be seen.
The chancel arch is of two chamfered orders, rising from plain square jambs which are broader than it, and probably form part of the wall of the older church. The quoins, however, are not of twelfth-century type, and may belong to the widening of the arch when the chancel was rebuilt; the arch itself has been rebuilt in modern times with old material.
On the north side of the nave are two arches, separated by a 6 ft. length of walling. The eastern arch is of irregular shape, stilted and round-headed, of two edge-chamfered orders; the responds are square, and that at the west has a twelfth-century chamfered string at the springing, a modern copy of which is in the east respond. The arch has evidently been altered, but may have been of the twelfth century in the first instance, opening to a north chapel. The western arch is pointed, of two chamfered orders, with a string of late thirteenth-century section at the springing, and has to the east of it on the north side a trefoiled piscina, marking the site of a former altar about midway in the present aisle. At the south-west of the aisle is a second piscina, square-headed, and a wide squint towards the chancel. The aisle is lighted by square-headed windows of two wide trefoiled lights, one at the east and two on the north, while the west window is of the same type but narrower, and near the north-west angle is a plain round-headed north doorway of uncertain date.
The south arcade of the nave, of three bays, has circular columns with plain capitals and bases moulded with two rolls; the abaci are square edged and chamfered beneath, and the arches are pointed, of two edge-chamfered orders, all the stonework having diagonal tooling. The east window of the aisle is of two lights and the south window of three, both being modern, and in the west wall is a small square-headed window of two trefoiled lights. The south doorway is probably in situ, though reworked, the width of the aisle, 7 ft. 3 in., being a likely one for the date; the doorway has a semicircular arch of one order with a sunk quarter-round moulding and a double chamfered label. Here and in the north aisle, there is a squint to the chancel, the southern narrower than the other. There is no clearstory, and the west window of the nave is of three cinquefoiled lights in modern stonework of fifteenth-century style. The south porch is entirely refaced, but contains some old masonry, and its moulded wall plates are of fifteenth-century date.
All the roofs of the church, except that of the north aisle, are old, the chancel having trussed rafters and a single moulded and cambered tie-beam, while in the nave the tie-beams are left in the rough, and have king posts with struts to the pole plate. At the west end are the heavy posts carrying the western bellturret, with braces to the upper beams. Externally the turret and spire are covered with oak shingles, and have in the belfry stage modern two-light openings of fifteenth-century style.
The font is old but reworked, with a panelled bowl and a square base of Purbeck marble. There are no other old fittings in the church. On the south-east angle of the south aisle is an incised sundial. There are three bells, the treble of 1882 by Llewellin & James of Bristol, and the second and tenor of 1742 by Robert Cor of Aldbourne.
The plate consists of a chalice, paten, and almsdish of 1796, given by William Langford, D.D.
The earliest parish register contains mixed entries from 1669 to 1713; the second from 1714 to 1738. The third register contains baptisms and burials from 1738 to 1812, and marriages from 1738 to 1750; those between 1752 and 1812 being in a separate register.
ADVOWSON
The church was in the gift of the bishops of Winchester until 1852, (fn. 80) in which year the patronage was transferred on the next voidance of the see of Winchester to the bishops of Lichfield. (fn. 81) The living is now a rectory in the gift of the Lord Chancellor, the patronage having been exchanged and transferred to the crown in 1873. (fn. 82)
Dependent upon the parish church was the chapel of North Houghton, which existed at the time of the Domesday Survey. (fn. 83) It was still in existence in the fourteenth century, a certain Richard de Wotton, described as parson of the chapel of Houghton, being summoned during the episcopacy of Fox concerning a plea of debt, (fn. 84) but there is no mention of it in the Valor Ecclesiasticus of 1535. Its site can still be traced near North Houghton manor-house.
While John Stratford was bishop of Winchester, the parish church and churchyard of Houghton, which had been polluted by the shedding of blood, were reconciled by the bishop of Bath and Wells. (fn. 85)
CHARITIES
An annual sum of £2 6s. 8d. is paid from the funds of St. John's Hospital and Allied Charities in respect of the charity of George Pemerton, founded by deed 1637. See city of Winchester.