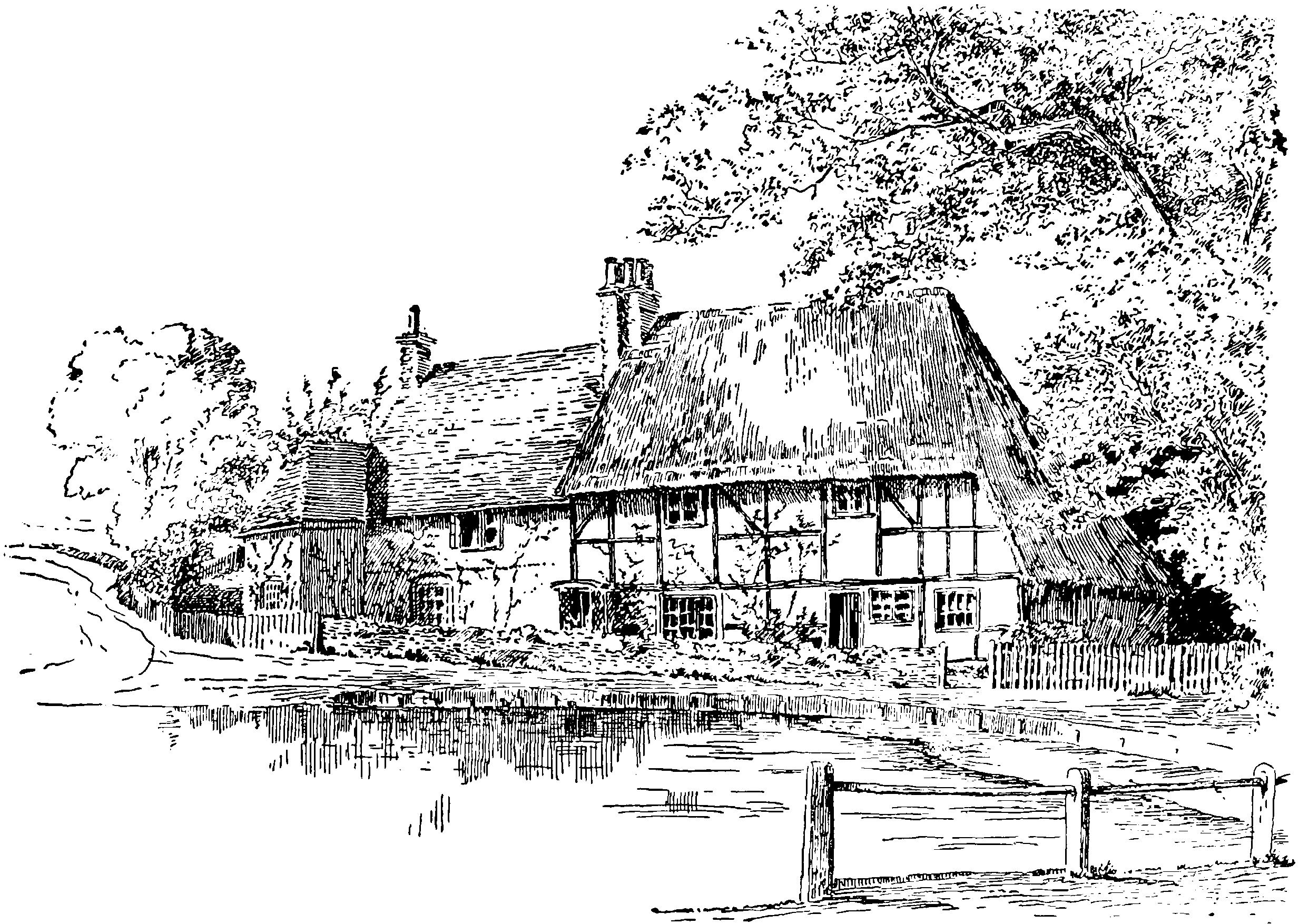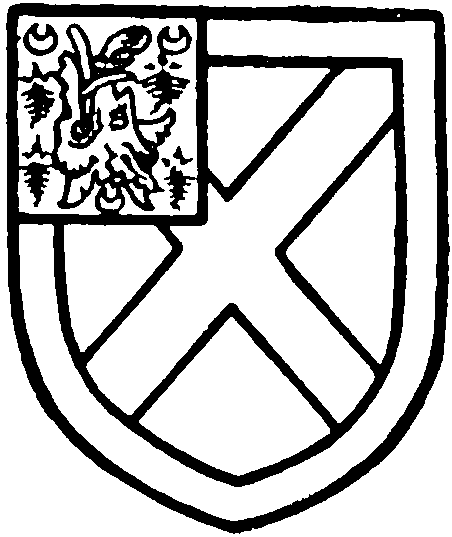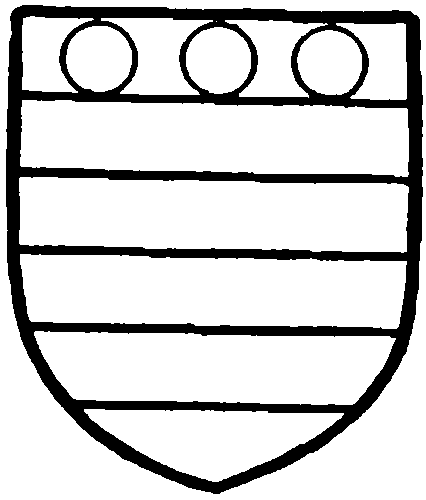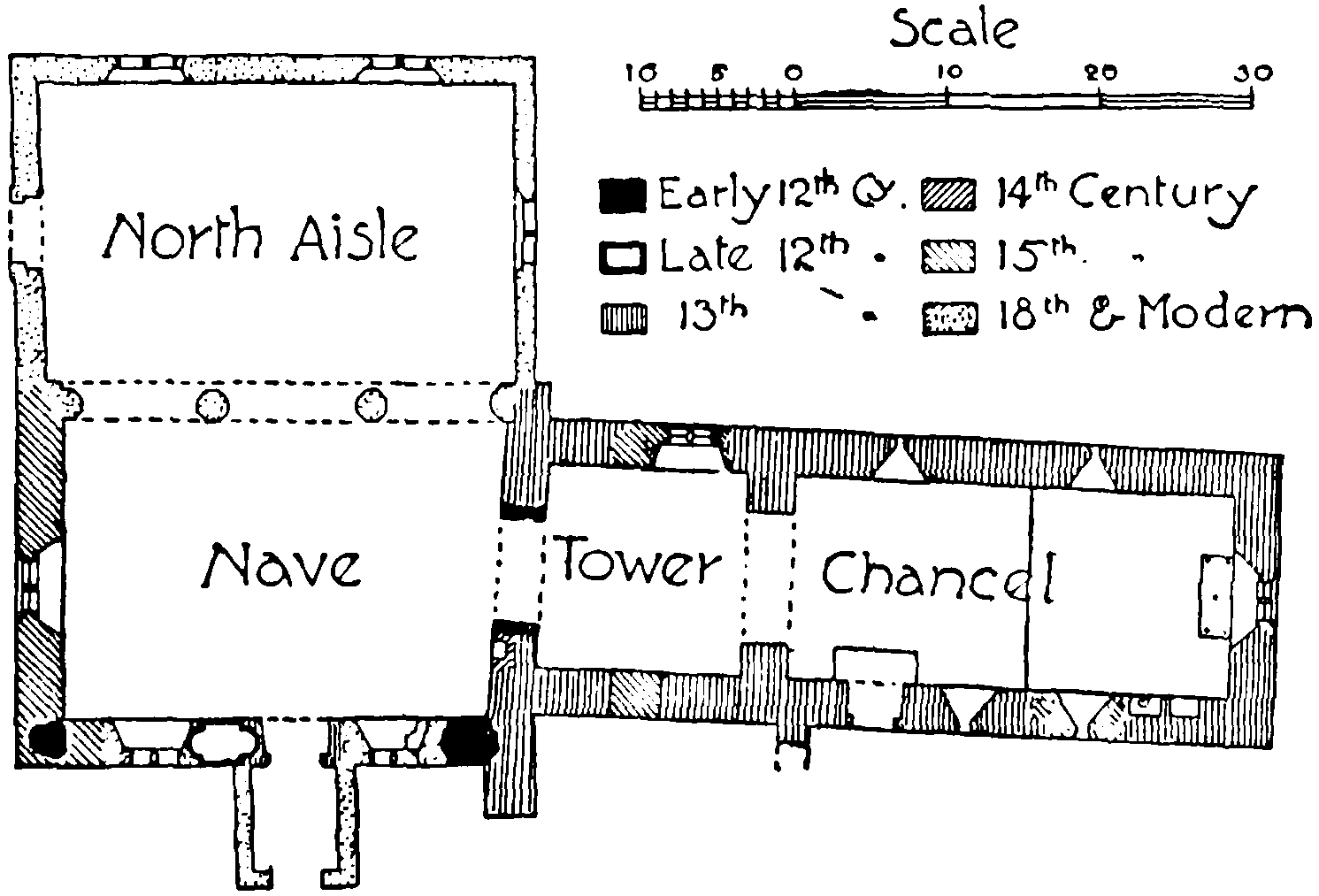A History of the County of Hampshire: Volume 3. Originally published by Victoria County History, London, 1908.
This free content was digitised by double rekeying. All rights reserved.
'Parishes: Upton Grey', in A History of the County of Hampshire: Volume 3, ed. William Page (London, 1908), British History Online https://prod.british-history.ac.uk/vch/hants/vol3/pp382-386 [accessed 23 April 2025].
'Parishes: Upton Grey', in A History of the County of Hampshire: Volume 3. Edited by William Page (London, 1908), British History Online, accessed April 23, 2025, https://prod.british-history.ac.uk/vch/hants/vol3/pp382-386.
"Parishes: Upton Grey". A History of the County of Hampshire: Volume 3. Ed. William Page (London, 1908), British History Online. Web. 23 April 2025. https://prod.british-history.ac.uk/vch/hants/vol3/pp382-386.
In this section
UPTON GREY
Aoltone? (xi cent.); Upetone, Upetona (xviii cent.).
The parish of Upton Grey contains 2,553 acres of undulating country, the land rising generally northwest and south-east of the village as it lies about the road which runs north-east from Herriard and Weston Patrick towards Greywell. Approaching from Weston Patrick, several outlying cottages, some thatched, others low tiled buildings, and one good-sized white house in front of which are two Scotch pine trees, lie along the north-west side of the road opposite sloping fields which rise up to the grounds of Hoddington House. Then the road makes a sharp curve round the village pond and continues north-east past the blacksmith's shop and several farm buildings, which lie on the right-hand side, towards Greywell, while a branch road curving north-west round the pond mounts up between the cottages and houses composing the main part of the village to the church. Behind a low railing on the north-west side of the pond are two or three picturesque thatched cottages, behind which is the modern school, built in 1856. Beyond the schools on the right and left are low houses and thatched cottages, some standing on high ground behind short sloping gardens, while on the left, behind three or four pollarded lime trees, is the rectory, facing which is a well-kept garden. A few yards higher up on the same side is the church facing an open meadow, beyond which the land sweeps away west to the high country round Herriard and Ellisfield. Past the church the ground still rises north-west as the road curves west past Upton Grey House, the residence of Mr. Charles Holme, which stands on the south side of the road as it runs across the western part of the parish to Tunworth. Hoddington House, a low long red-brick house, the seat of Lord Basing, stands on the high ground which rises immediately south-west of the village, in a fine open park, from the slopes of which wide views reach away west and south over Herriard and Ellisfield to Farleigh Wallop and Dummer, and to the east over Long Sutton and Crondall to the distant Surrey hills. A road rising south-west from the village and skirting the western boundary of the grounds of Hoddington House branches just beyond the grounds through fine open country south-east to South Warnborough and south through the length of the parish towards Alton. The manor house is an Elizabethan structure with a finely carved oak staircase and panelled rooms. For the last 100 years it has been used as a farm-house, but is now undergoing a careful restoration.

Village Pond, Upton Grey

Sclater-Booth, Lord Basing. Argent a saltire and a border azure with a quarter ermine and therein a boar's head erect and razed sable between three crescents or.
The soil is chalk with a subsoil of chalk, producing the ordinary root crops, with wheat, barley, and oats, on the 1,522 acres of arable land. Including two or three small copses in the north-west of the parish and in the south and south-east, there are 350¼ acres of woodland in the parish, while 489 acres are permanent grass. Several disused chalk-pits are scattered about the parish.
MANORS
The statement that the 'Aoltone' of Domesday held by Hugh de Port represents the Upton Grey of to-day is supported by the fact that the De Ports and their descendants remained the overlords of Upton Grey for several centuries. In the time of the Confessor it had been held by a certain Azor and was then worth £10; by the time of the Conquest it had fallen to £8, but in 1086 it had risen to its former value. (fn. 1)
There are no documents to show its history in the twelfth century, but in 1206 a certain Thomas de Ireis quitclaimed to Robert Arundel one virgate of land in Upton. (fn. 2) It is probable that the latter belonged to the Dorset or Somerset branch of the Arundel family, of whose origin there is apparently no distinct account nor any evidence to show how they became possessed of land in Upton. In 1218 Hugh Arundel, probably son or brother of Robert, with the consent of William Arundel his chief lord, gave one virgate of land in Upton to Peter son of Godfrey, (fn. 3) while later in the same reign William Arundel made a fine with Hubert prior of Merton in which he confirmed the gift of one hide of land which his father Hugh had made to that abbey. (fn. 4) In 1241 William Arundel made a promise to grant half the manor of Upton to Robert Wauchan (when the term of eight years for which it was held by Hugh de Cumbe should have expired) to hold until the coming of age of William his son and heir, to whom the half-manor was then to revert to hold with the remainder of the estate. (fn. 5) William Arundel the younger sold the Upton estate to John de Grey, Lord of Codnor, who held it as one knight's fee of John de St. John. (fn. 6)
John de Grey died in 1272, leaving a son aged seventeen, and the same year Lucy his widow made complaint that the escheator had taken into the king's hands the manor of Upton, of which she was jointly enfeoffed with her husband. (fn. 7) From John the property descended through his son Henry to Richard de Grey, to whom Edward III granted free warren in his demesne lands of Upton, (fn. 8) and from him it passed in a direct line to his great-grandson Richard de Grey, who married Elizabeth daughter of Lord Bassett of Sapcote. Richard died in 1418 seised of this manor, which he left to his son Henry, who farmed it to Humphrey duke of Gloucester. (fn. 9) His mother Elizabeth, who survived him, held the manor in dower during the lifetime of her son and minority of her grandson. (fn. 10) She died in 1451, (fn. 11) and in 1467 Sir Henry Grey and Margaret his wife sold the manor to Sir Richard Illingworth, a distinguished lawyer in the reign of Henry VI. On his death in 1476 the manor was settled upon his son Richard, and from him the property descended to his son William, (fn. 12) whose son Ralph conveyed it in 1571 to a certain Ambrose Matthew. (fn. 13) In 1606 Andrew Matthew, probably son of Ambrose, and Joan his wife and their son James conveyed all their right in the manor to Roger and John Loker. (fn. 14) The same Roger, or possibly his son, died in 1629 seised of the manor, his wife Eleanor surviving, while Barbara a minor and daughter of his son John, deceased, was heiress to the property. (fn. 15)

Grey of Codnor. Barry argent and azure with three roundels gules in the chief.
The manor appears to have been conveyed in 1631 to a certain Edmund Daniell for the use of Barbara, with reservation of rents to Martha and Eleanor her mother and grandmother respectively. (fn. 16)
In 1646 it was in the possession of Malachy Dudeney and Barbara his wife (possibly a married daughter of Barbara, and her husband), and they held the manor certainly until 1669. From them it passed by marriage of their daughter Barbara to Richard Opie, member of a family of considerable note in the parish, and in 1698 Nicholas Opie son of Barbara was in possession of the manor. (fn. 17) He was succeeded by Barbara Opie, his sister, who held a court as lady of the manor in 1730. The estate then passed to the family of Skinner, and in 1752 Thomas Skinner held the manor jointly with Barbara his wife. The latter survived her husband many years, and held various courts until 1784, when Adolphus Meetkerke, who had married Miss Skinner, appears in the Court Rolls as lord of the manor. From him it passed in 1800 to John Hanbury Beaufoy, who held it till 1825, and whose daughters sold it to Admiral Sir William Fanshawe Martin, bart. From his son Sir Richard Martin, bart., it passed in 1902 to Mr. Charles Holme, the present lord of the manor. (fn. 18)
In the reign of Cnut, Alwin, bishop of Winchester, gave the manor of HODDINGTON to the cathedral church of St. Swithun in Winchester, (fn. 19) and in Domesday it is mentioned among the lands held by the bishop for the support of the monks. (fn. 20) There is no evidence to show that it was ever farmed out or leased by the abbey, and in the reign of Edward I the prior received a grant of free warren in his demesne lands there. (fn. 21) The monastery of St. Swithun was surrendered in 1539, and in accordance with Cranmer's intention to make use of cathedral establishments as theological colleges it was decreed that twelve scholars should be maintained at the two universities by the dean and chapter of Winchester. For the support of these students the king re-granted five manors to the cathedral, one of which was Hoddington, but in the following year these manors were again surrendered to the crown. (fn. 22)
Hoddington manor appears to have been granted shortly afterwards to Thomas White and Agnes his wife, (fn. 23) in whose family it remained until 1637, when William White sold the manor to Brian Matthew. (fn. 24) In 1695 Jane Matthew, widow presumably of Brian, conveyed it to John Limbrey, (fn. 25) whom she had married as her second husband, from whom it passed in direct succession to John Limbrey, who died at the end of the eighteenth century, leaving the property to his daughter Magdalen, who had married Richard Sclater. Their son Thomas succeeded, but died without issue in 1809, after which his sister Elizabeth held the manor till her death in 1814.
Richard Sclater had married secondly Penelope Lutley of Loughton Hall, Salop, and from them the property passed through four successive generations to Lord Basing, the present lord of the manor. (fn. 26)
There are no manorial rights now existing. The Court Rolls for the seventeenth century are in the possession of the lord of the manor.
CHURCH
The church of OUR LADY is an abnormally shaped building, having a chancel 29 ft. by 13 ft., a tower between nave and chancel 13 ft. square, an irregular nave about 28 ft. by 19 ft. with a south porch, and a large north aisle 30 ft. 7 in. by 19 ft. 2 in. The chancel and tower, which are continuous with each other, are set at an oblique angle with the nave, with a deflection towards the south, and the east wall of the nave follows their line and is clearly of the same date. The nave is very short in proportion to its width, and formerly had a south aisle, the arcade opening to which is built up in its south wall. It is of two bays with a pier 3 ft. wide between the arches, and its west respond is overlapped by the west wall of the nave, a fact which, taken in conjunction with the unusual proportion of the latter, suggests that it was originally longer from east to west. The chancel arch is tall and narrow, with plain square jambs and a semicircular head, its voussoirs ornamented with a double line of billet moulding; the stones are evidently reused, and it seems that they are the materials of an early twelfth-century arch, which was rebuilt as it now appears in the early part of the thirteenth century, to which date the chancel and tower belong. The blocked south arcade seems to belong to the end of the twelfth century, and the history of the building appears to be that an early twelfth-century nave, longer than the present nave, received the addition of a south aisle in the end of the twelfth century; that about the year 1220 a new chancel was set out beyond the then existing chancel, being begun from the east after the usual fashion and carried westward to join on to the older work, the old chancel being destroyed as the work progressed and its site occupied by a tower; and that at some later date, apparently in the fifteenth century, the nave was shortened and a new west wall built. The large north aisle and the north arcade are eighteenth-century work, perhaps replacing an earlier aisle and arcade, and it is not clear at what time the south aisle was destroyed, whether when the west wall of the nave was rebuilt or later. The top story of the tower is an eighteenth-century rebuilding in red brick, the walls of the church are covered with plaster externally, and the roofs redtiled.
At the south-west angle of the nave, at the springing of the west bay of the south arcade, is a stone which may take the history of the church back beyond the twelfth century; it has mouldings of pre-Conquest character, and looks like the impost of a tenth or eleventh century arch. There is, however, no reason to assume that it is in its original position.
The chancel has an east window of two lancet lights with a quatrefoiled circle over, and two single lancets evenly spaced in the north wall, the head of that to the west being modern. In the south wall also are two lancets, but set closer to each other, to give room for a south doorway to the west of the second lancet. The external stonework of this lancet is new, and the other is a 'restoration,' the jambs of a wider blocked window showing on either side of it. Close to it on the east are two thirteenth-century arched recesses, the western somewhat larger than the other, and having a drain; on either side of the pair are three pinholes arranged triangle wise, the lower holes on a level with the sills of the recesses. A beam, the ends of which remain in the walls about 8 ft. from the floor, crossed the chancel at a point between the windows.
The east arch of the tower is pointed, of one chamfered order with a chamfered string at the springing, and on its west face remains of a painted masonry pattern in red lines, each square inclosing a rose. The west arch is as already noted, and there are traces of openings in the north and south walls, as if for arches to transepts. There is, however, no definite evidence that transepts were ever built. The opening on the south, of which only the east jamb is to be seen, would have been only 3 ft. 6 in. wide if it was set centrally with the tower, but that on the north, a few stones of the east jamb of which, with an edge roll worked on them, remain in the wall below a late fifteenth-century two-light window, may have been of ample width. On the outer face of the south wall of the chancel, just to the east of the east wall of the tower, are the toothings of a destroyed wall or buttress; they look rather too slight to have formed part of the east wall of a transept here, and such an east wall would more naturally have been set in the same line as that of the tower. The upper stories of the tower are reached by a square-headed doorway near the west angle of its south wall, at some height from the ground, access to it being by a ladder from the churchyard.
The nave has a north arcade of three bays, of eighteenth-century date, with plastered semicircular arches on octagonal columns. They stand on stone plinths which may belong to an older arcade. The north aisle is of red brick with large round-headed windows inclosing pairs of pointed lights. In the west wall is a doorway of cut brickwork with a moulded cornice, with a round-headed window over it and a small oval opening in the west gable; on the outer face of the wall a number of initials, probably contemporary, are cut in the brickwork.
In the south wall of the nave are two similar windows, set in the blocking of the arcades already referred to; the west jamb of an older window is to be seen in the west bay, showing that the blocking is at least older than the eighteenth century. Enough of the arcade is exposed to show that it had halfoctagonal responds and plainly-moulded capitals with bells; the tooling of the masonry points to a date late in the twelfth century, but the details of the arcade are very advanced for such a date. The springing of the west arch coincides with the southwest angle of the nave, and has the early impost already mentioned. The south doorway of the nave has a two-centred arch with a continuous edge-roll, and opens from a modern oak-framed porch with chalk masonry between the timbers and a redtiled roof; it was doubtless once in the south wall of the destroyed aisle.
The west window of the nave is square-headed, with two cinquefoiled lights of fifteenth-century date, and below it in the plaster are three crosses, made when the plaster was fresh; they are probably consecration crosses.
The font, which stands midway in the nave on the north side, is of the fifteenth century, and has an octagonal bowl with quatrefoiled panels and a slender octagonal stem.
In the east wall of the nave, on the south side, is a fourteenth-century recess with an ogee head, 16 in. wide, with a plastered back; it probably held the image above the south nave altar.
The chancel roof is old, with trussed rafters, and the nave has a good roof with tie beams and collars, with braces to the collars and purlins. On the second tie beam from the east is this inscription:—'This Frame was erected the 7 day of July 1608. John Clarke the minister, Thomas King and Brian Matew churchwardens.' Hanging from it by a wrought-iron bar, adorned with three sets of scrolls and flowers, is a fine brass chandelier with fourteen lights.
The north aisle is full of good contemporary oak pews, and in the nave is a west gallery, also of the eighteenth century, with a very pretty and delicately worked balustrade, small pointed arches springing from the balusters. At the angles and over the posts of the gallery are Corinthian columns ranging with the balusters.
At the south-east of the chancel is the alabaster monument of Lady Dorothy Eyre, 1650, with a portrait bust under a pediment with heraldry; the inscription is on a black marble tablet below, and in the west gallery is a wooden board with a set of verses in English to her memory.

Church of Our Lady, Upton Grey
On the east wall of the nave, on the north side, is part of an inscription painted in red Gothic capitals; some twenty letters are preserved, and it appears to be in English. Most unfortunately it is too fragmentary to be read with any certainty.
There are five bells, one being a small clock bell of 1761. Of the others the treble is by Thomas Mears, 1832, the second is a mediaeval bell, by John Saunders or a predecessor, bearing the arms of the see of Winchester in a circle with four fleurs-de-lis on its circumference, and inscribed 'Sancta An ora pro nobis'; the third is of 1631, inscribed 'Prayes the Lord'; and the tenor, probably an early sixteenth-century bell, has 'Sancti blasi' in black-letter smalls.
The plate comprises a communion cup, a paten, and a large flagon, given in 1724 to the church by a former incumbent whose initials, T. G., occur on the cup and flagon; a paten given by Agnes Beaufoy; and another cup and paten given, together with a glass flagon and cruet, in 1884.
The first book of the registers begins in 1550 and ends in 1672; the second contains the burials 1680 to 1792; and the third the baptisms 1667 to 1792, and marriages 1683 to 1753. The fourth has baptisms and burials 1793 to 1813; and the fifth marriages 1754 to 1812.
ADVOWSON
There was a church at Upton in 1086, and in the reign of Henry I it was granted by Henry de Port to the priory of West Sherborne, and this gift was confirmed by his son John de Port. (fn. 27) In 1294 the church of Upton paid 9 marks yearly to the priory. (fn. 28) There was a chantry attached to the church as early as 1344, (fn. 29) and issues of two acres of land to the yearly value of 8d. were granted to the churchwardens to maintain a light there for ever. (fn. 30)
After the suppression of the alien houses the priory of Sherborne was given by Edward IV to the hospital of St. Julian in Southampton. The latter had, however, been given by Edward III to Queen's College, Oxford, and hence the endowments of the priory were transferred to that college, which is the present patron of the vicarage of Upton. (fn. 31)
CHARITY
John Limbrey by his will dated 24 April, 1801, bequeathed to the rector, churchwardens, and overseers, £500, to be invested, and income distributed for the use and benefit of such persons of the parish not receiving parochial relief as they should deem most proper. The legacy, with some interest thereon, was invested in the purchase of £858 10s. consols (with the official trustees). The annual dividend, amounting to £21 9s., was in 1905 distributed in money among thirty-three persons.