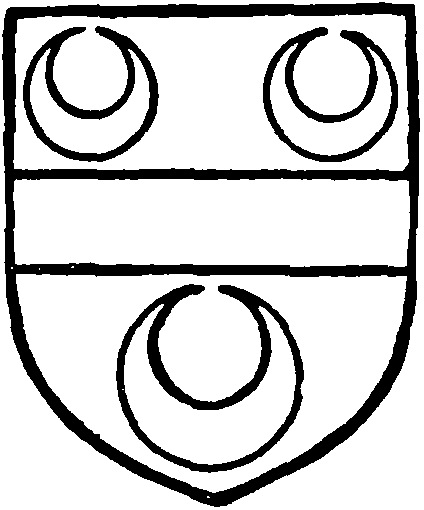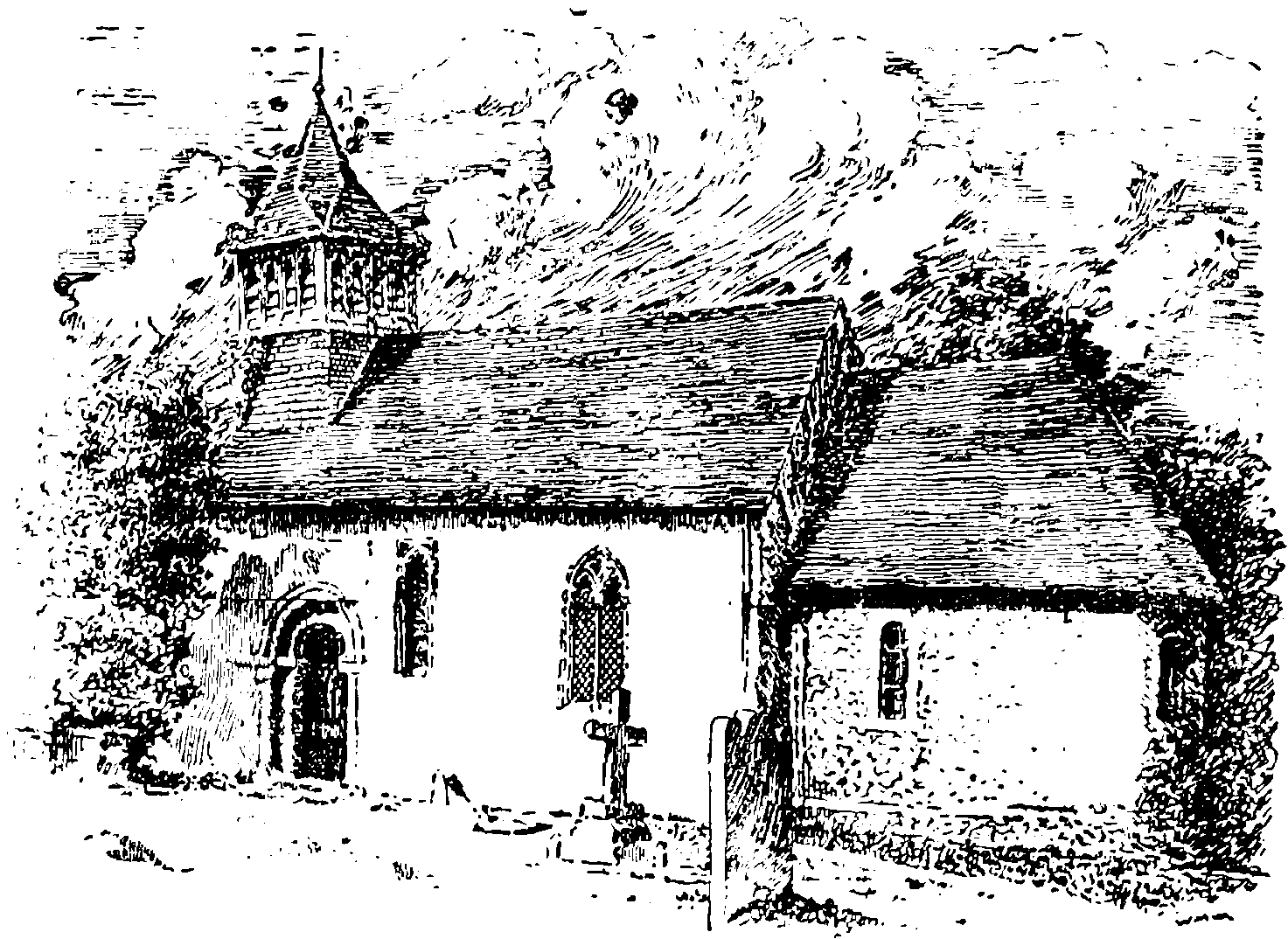A History of the County of Hampshire: Volume 3. Originally published by Victoria County History, London, 1908.
This free content was digitised by double rekeying. All rights reserved.
'Parishes: Martyr Worthy', in A History of the County of Hampshire: Volume 3, ed. William Page (London, 1908), British History Online https://prod.british-history.ac.uk/vch/hants/vol3/pp325-327 [accessed 23 April 2025].
'Parishes: Martyr Worthy', in A History of the County of Hampshire: Volume 3. Edited by William Page (London, 1908), British History Online, accessed April 23, 2025, https://prod.british-history.ac.uk/vch/hants/vol3/pp325-327.
"Parishes: Martyr Worthy". A History of the County of Hampshire: Volume 3. Ed. William Page (London, 1908), British History Online. Web. 23 April 2025. https://prod.british-history.ac.uk/vch/hants/vol3/pp325-327.
In this section
MARTYR WORTHY
Wurdia la Martre, Wordia, Worthi Martre (xiii cent.).
The parish of Martyr Worthy cum Chilland covers about 2,060 acres, rising from the low-lying ground near the Itchen in the south, to the high ridge of down land which stretches north of the Itchen valley. Of the whole area 1,438 acres are arable land, 400½ are permanent grass, and 220½ are woodland. (fn. 1) The north of the parish, through the north-west corner of which runs the Roman road from Winchester to Basingstoke, is one long stretch of down land and open field, with here and there a tract of woodland, including Brentwood and Schroner Cottage Wood. Budgitts Farm is on high ground, almost in the centre of the south. Further south, running from east to west, is the railway line of the Alton branch of the London and South-Western Railway, on which is Itchen Abbas station, about half a mile east of Martyr Worthy village. South of and almost parallel with the railway line runs the main road from Winchester to Alresford, passing south of Worthy Park, the residence of Captain Charles Fryer, M.P., as it enters the parish from the west. The house of Worthy Park, a fine mansion of white stone, standing in the midst of well-wooded country, is in this parish, although much of the estate stretches into Abbot's Worthy. South of the main road, nearly a mile east of Worthy Park, is the village of Martyr Worthy, on a branch road, almost a lane, leading down to the Itchen. The church of St. Swithun stands on the west, well sheltered behind thick-growing trees. North-west of the church are the schools and the old rectory, a square red-brick house, from which a fine view can be obtained to the south, across the Itchen valley, over the village of Easton, away to the down land and the dark woodland of Avington Park. Four or five groups of thatched and timbered cottages compose the village, several being actually in the meadow land close to the river, over the several tributaries of which narrow bridges lead to Easton.
Half a mile up the river, east of the village, is Chilland Mill, close by which are the offices of the Itchen Trout Breeding Association. The little hamlet of Chilland itself lies on the slope north of the mill, and consists of a few cottages and several modern houses, lying for the most part along the narrow road which leads up from the mill to the main road. A picturesque modern house, with grounds sloping down to the river, stands west of the mill. Chilland House is in the north-east, close to the main road from Winchester to Alresford. The soil of the whole parish is clay loam with a subsoil of chalk, and the chief crops are wheat, barley, oats, and turnips.
The place-name 'Ashdoun,' not now traceable, occurs in an Exchequer Deposition of 1716. (fn. 2)
MANORS
There are several entries relating to land at WORTHY in Anglo-Saxon charters, but as there are five Worthies in Hampshire, all situated within a few miles of one another, identification is difficult. The 'land at Worthy' mentioned in the grant made by King Egbert to the monastery of St. Peter and St. Paul at Winchester in 825 (fn. 3) is probably Martyr Worthy, for among the boundaries mentioned are Igtun (possibly Avington), Easton, and the high road to Alresford; and of all the Worthies Martyr Worthy lay nearest to these three places. It is not mentioned in the Domesday Survey. It remained part of the possessions of the prior and monks of St. Swithun's, who in 1205, and again in 1285, obtained a confirmation of their ownership of land at Worthy. (fn. 4) In 1251 the prior dealt with the manor and advowson, (fn. 5) and by a charter of 1284, confirmed by Edward I in 1285, the bishop quitclaimed for himself and his successors all right in the manor. (fn. 6) Martyr Worthy remained in the hands of the prior and convent until the Dissolution, (fn. 7) after which the manor was granted to the dean and chapter of Winchester. (fn. 8)
The manor must have been sold by the dean and chapter during the eighteenth century to the family of Sheldon, probably to the William Sheldon who in 1728 owned part of the manor of Bereleigh, in East Meon (q.v.). In 1773 his grandson Edward Sheldon sold Martyr Worthy to Sir Chaloner Ogle, bart., whose successor, Sir Charles Ogle, bart., built a mansion here in 1820, which he sold five years later, together with the manorial rights, to Mr. Samuel Wall. The latter died before 1848, being followed by Mr. G. A. E. Wall, who was still holding in 1875. Between this latter date and 1880 the manor passed to Capt. C. G. Fryer, the present owner.

Ogle. Argent a fesse between three crescents gules.
There seem to be only two separate references to the tithing of CHILLAND, which was usually included in Martyr Worthy. (fn. 9) In 1763 William Dale and his wife Elizabeth conveyed the so-called manor of Chilland to Philippa Venables, (fn. 10) and in 1789 Elizabeth Gale (possibly Dale), widow, sold it to John Doswell. (fn. 11)
CHURCH
The church of ST. SWITHUN has an apsidal chancel of twelfth-century style built in 1865, a nave 46 ft. by 17 ft. 6 in., and a wooden bell-turret at the west. The nave dates from c. 1140–50, its north and south doorways being original work. The north doorway is somewhat more richly treated than the south, and though not now the principal entrance, may at one time have been so. It is roundheaded, of two orders with jambshafts, the outer order having a line of horizontal zigzag with a label of billet ornament, while the inner is plain, and the capitals are carved with simple foliage. The south doorway has a label with hatched ornament, a moulded outer order, and a plain inner order; on its east jamb is cut a large cross, perhaps a consecration cross. East of this doorway is an original window retaining its semicircular rear arch, but with a cinquefoiled light of fifteenth-century style, of modern stonework, in place of its former opening. On the north side of the nave is a window corresponding to this, but entirely modern, the twelfthcentury rear arch and the fifteenth-century light being alike copied in the new work. Towards the east end of the nave are two-light fifteenth-century windows on north and south, with renewed tracery, and there is another two-light window in the west wall, with a cinquefoil in the head. At the south-east of the nave is a piscina with a groove for a shelf.

Martyr Worthy Church
Over the east end of the nave the roof is of lower pitch than elsewhere, with plain heavy timbers in two bays with carved bosses at the intersections and a moulded wall-plate of fifteenth-century style. This appears to be an example of a ceiling over the rood.
The bell-turret dates from 1871, and contains three bells, the treble an early sixteenth-century bell with Roger Landon's marks, inscribed 'Sancte Luce or.'; the second of 1632, inscribed in black-letter smalls, 'In God is my hope'; and the tenor, with the same inscription in Gothic capitals, of 1681 (probably for 1631), both by the founder 1 H., possibly for John Higden.
The font, near the south door, is modern, with an octagonal bowl on a panelled stem, and there are no ancient fittings in the church.
The plate consists of a silver chalice and paten of 1851, and a modern plated cup, paten, and flagon.
The first book of the registers, on paper, runs from 1539 to 1624 (baptisms 1542–89, marriages 1550– 84, burials 1539–80 and 1597–1624); the second from 1633 to 1807, the marriages not after 1753; the third is the printed marriage register 1754–1812, and the fourth contains baptisms and burials 1808–12.
ADVOWSON
The earliest mention of a church at Martyr Worthy is in the year 1251, when John la Martre conveyed the advowson of the church to the prior and convent of St. Swithun. (fn. 12) In 1535 the church was assessed at £16. (fn. 13)
The advowson of the church followed the descent of the manor until the Dissolution, since which time it has been in the hands of the bishop of Winchester. (fn. 14) The living is a rectory.
Paul Clapham, vicar of Martyr Worthy, in 1639 was charged with defrauding the parishioners by compounding with excommunicated persons. Other accusations were brought against him, one being 'that he thought it lawful for a man to have as many wives as his estate would keep.' (fn. 15)
CHARITIES
In 1589 Alderman Pranell, by his will (confirmed by deed 1592 by Agnes Pranell his widow), charged his great messuage and houses in Hart Street, city of London, with an annual payment of £6 13s. 4d. for the maintenance of a schoolmaster to teach ten poor children born in the parish until the age of sixteen years. The rent-charge is applied in connexion with the National School of the parish. (fn. 16)