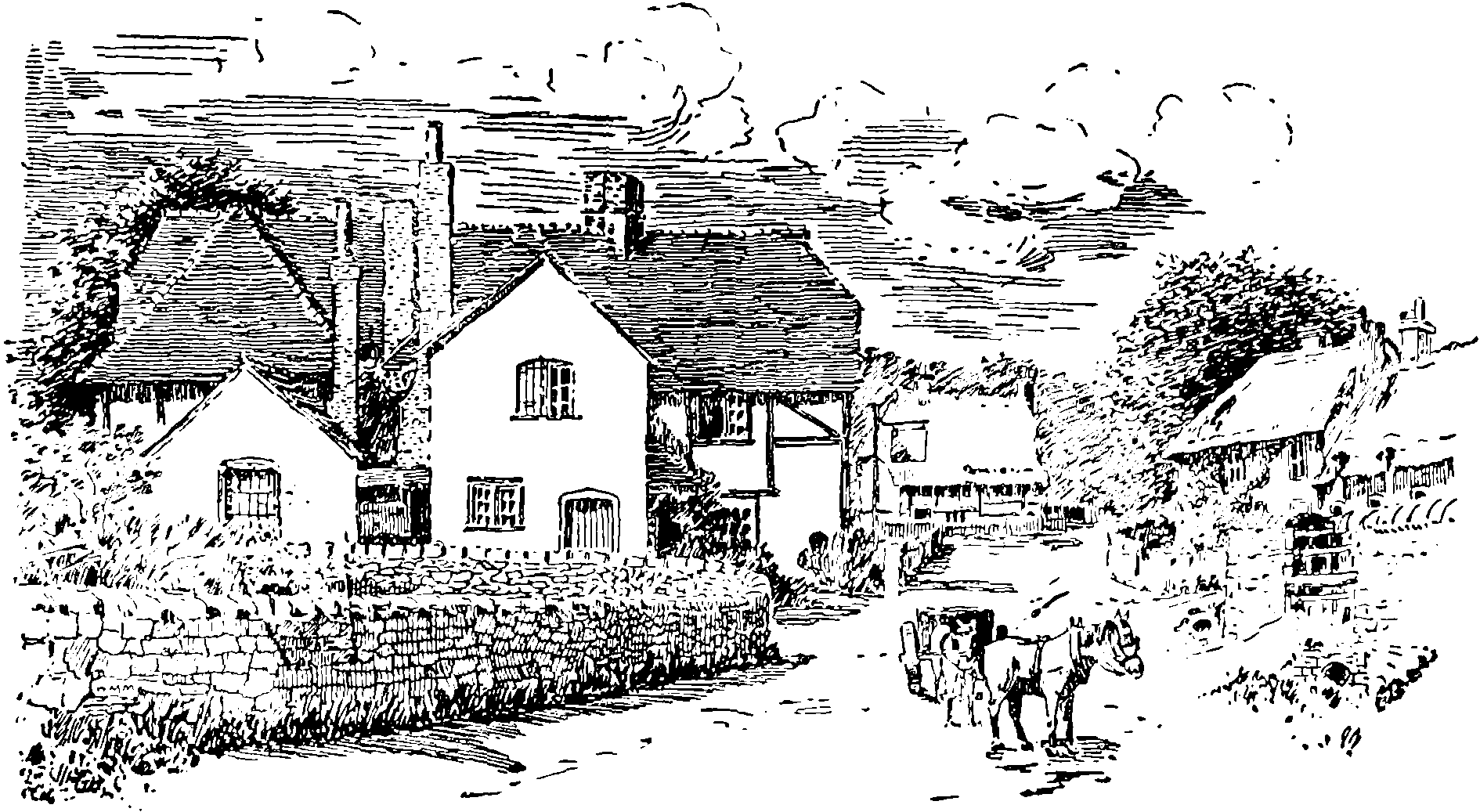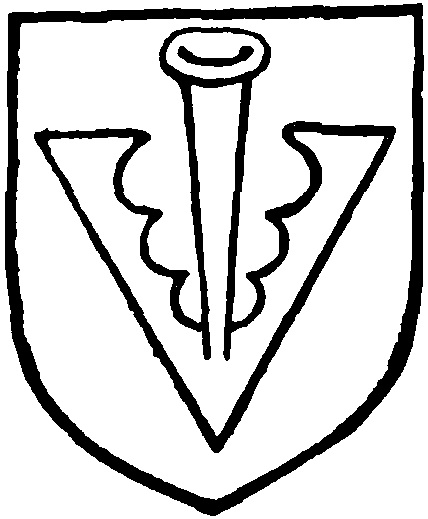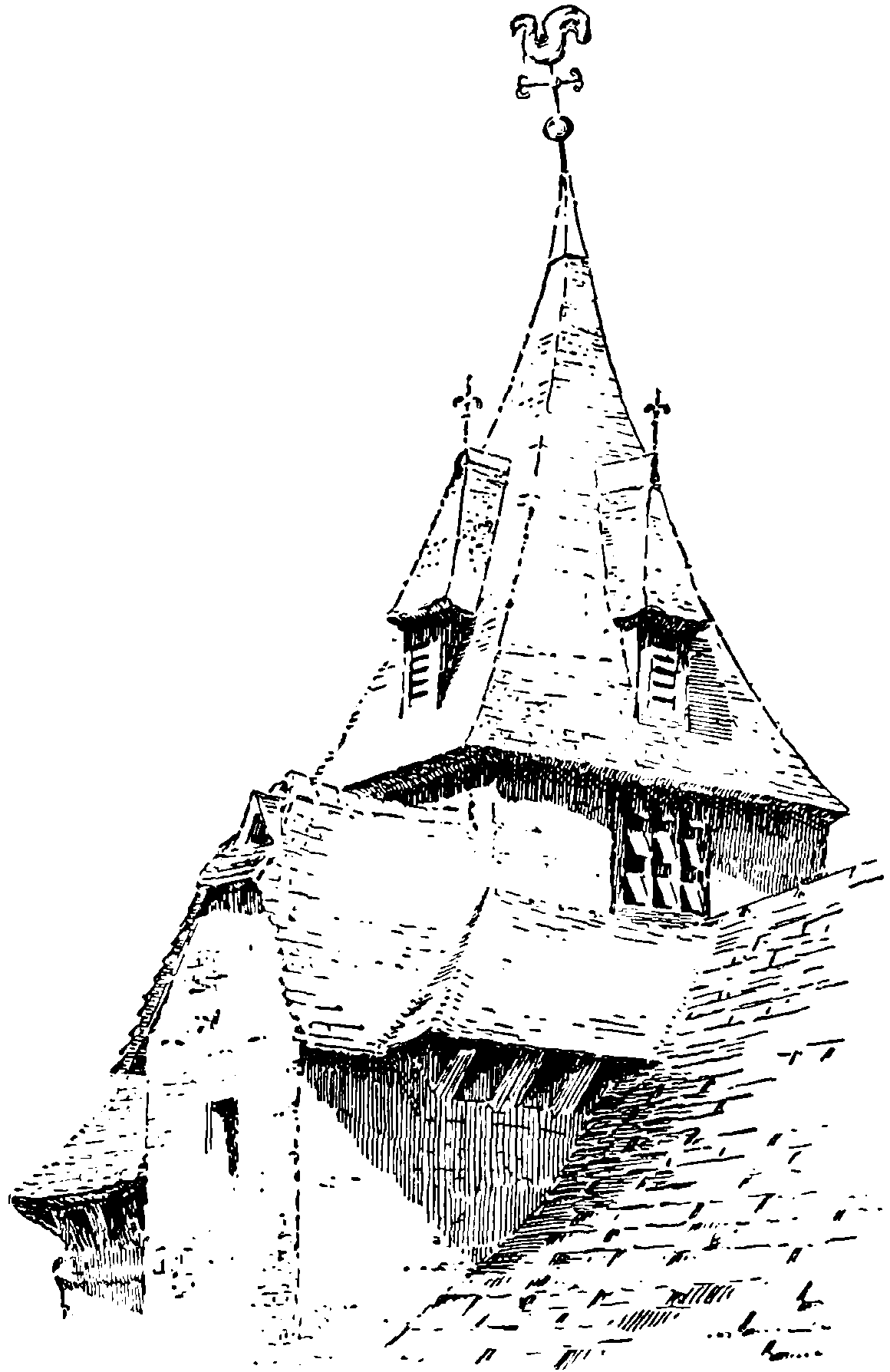A History of the County of Hampshire: Volume 3. Originally published by Victoria County History, London, 1908.
This free content was digitised by double rekeying. All rights reserved.
'Parishes: Easton', in A History of the County of Hampshire: Volume 3, ed. William Page (London, 1908), British History Online https://prod.british-history.ac.uk/vch/hants/vol3/pp317-319 [accessed 23 April 2025].
'Parishes: Easton', in A History of the County of Hampshire: Volume 3. Edited by William Page (London, 1908), British History Online, accessed April 23, 2025, https://prod.british-history.ac.uk/vch/hants/vol3/pp317-319.
"Parishes: Easton". A History of the County of Hampshire: Volume 3. Ed. William Page (London, 1908), British History Online. Web. 23 April 2025. https://prod.british-history.ac.uk/vch/hants/vol3/pp317-319.
In this section
EASTON
Eston, Estune (xii cent.); Istune (xiv cent.).
The parish of Easton lies to the north-east of Winchester, and covers 2,172 acres of undulating country falling in the north to the valley of the Itchen, which flows through the low country in the north of the parish and forms the boundary between Easton and Martyr Worthy. Of the whole area 19 acres are water, 1,976½ are arable land, 671¼ are permanent grass, and 94 woodland and plantation. (fn. 1) The south-west of the parish consists wholly of farmland and open fields; Larkwhistle Farm and Pitt Barn are in the south-east, but the village itself lies in the north of the parish where the land falls away to the Itchen valley. The hilly road from Winchester approaching from the south between low quickset hedges commands a wide view to the north over the Itchen valley to King's Worthy and Abbot's Worthy, Worthy Park standing up in fine relief against a dark background of woodland. After a last steady rise uphill the road descends into the village and curving to the east becomes the main village street. Here at the entrance to the village a road turns north towards the river, between a group of low, old-fashioned cottages, and the obtrusive newly built inn 'The Cricketer's Arms.' From this a narrow branch road turns uphill to the west, leading past the manor farm, which is on high ground to the south, to the church, which stands on the lower side of the road as the ground sweeps down to the river. West of the church is the small school, built in 1840, and still further west is the rectory. Beyond this the road becomes a rough path across the fields. The main village street turns east past a line of thatched cottages which stand on the south side of the road behind a low brick lichen-covered wall, and again past other thatched and timbered cottages until it turns sharply down hill to the left to the quaint Chestnut Horse Inn with its tiled lichen-covered roof and hanging sign. From here until the end of the village is reached the road turns east again, leading past groups of thatched deep-roofed cottages, with here and there more modern buildings, between which, on the left, glimpses can be caught of the water meadows traversed by the Itchen, and of Martyr Worthy church and village, which lie on the slope of the hill rising from the opposite side of the valley.
The soil is chalk and loam; the subsoil chalk. The chief crops are wheat, barley, oats, and turnips.
MANORS
The earliest recorded mention of EASTON seems to be in 871 when Alfred bishop of Winchester granted 8 hides of land at Easton on the River Itchen to Cuthred the Dux and his wife Wulfrith for three lives. (fn. 2) Thus from early times Easton was in the hands of the bishops of Winchester, and the right of the bishopric to it seems to have been confirmed by a grant made by King Edgar to his kinsman Brihthelm bishop of Winchester in 961 of 7½ mansae at Easton on the River Itchen. (fn. 3)
At the time of the Domesday Survey the bishop held Easton in demesne as he had done in the time of Edward the Confessor from him. Turstin held 52 acres of the demesne which had been held before by Aelfeth; Geoffrey held 3 hides of this manor which Brictric had held from the bishop in parage in King Edward's reign; and Alwin held 1 hide and 1 virgate which he had held in the time of King Edward. (fn. 4)

The Chestnut Horse Inn, Easton
It appears from a bull of Innocent III that Easton was granted and confirmed to the prior and monks of St. Swithun's, Winchester, in 1205, (fn. 5) who held it of the bishop by the service of one-third of a knight's fee, (fn. 6) and by a charter of 1284, confirmed in the following year by Edward I, John bishop of Winchester gave up for himself and his successors all rights in the manor, saving his rights of overlordship, to the prior and convent, (fn. 7) who had already acquired land in Easton by grant of James Hansard in 1243. (fn. 8) Easton manor was included among the temporalities belonging to St. Swithun's in 1291, and was assessed at £38 12s. 4¾d. (fn. 9) Licence was granted to the prior and convent by Edward II to acquire further land and rent to the value of £50, and in 1330 and in part satisfaction of this right 6 acres of land in Easton was granted to them by John de Madhurst. (fn. 10) It remained in the hands of the prior and convent until the time of the Dissolution, (fn. 11) and was granted in 1541 to Sir William Sidney; (fn. 12) from him it passed to his son Henry, who held it in 1564. (fn. 13) Sir Henry was succeeded by his son, the famous Sir Philip Sidney, who married Frances daughter of Sir Francis Walsingham; and their only daughter, Elizabeth, married Roger earl of Rutland. (fn. 14) In 1600 Robert earl of Essex and his wife Frances (Sir Philip Sidney's widow) and Roger earl of Rutland and his wife Elizabeth made a settlement of the manor of Easton, (fn. 15) which they conveyed five years later to Thomas Antrobus. (fn. 16)

Sidney. Or a pheon azure.
Thomas Antrobus died seised of the manor in 1612, which passed under a settlement to his son Thomas, and Elizabeth the son's wife. (fn. 17) This second Thomas sold the manor to William Rolfe before his death in 1624, leaving to his daughters Elizabeth and Mabel tenements in tail male, with remainder to Thomas Antrobus of Clifford's Inn. (fn. 18) William Rolfe still held Easton manor in 1640, and conveyed it in that year to Hugh Windham and Edward Abbott. (fn. 19) At a survey of the manor taken in 1647 it was valued at £5 2s. 3d. per annum, there being no timber or woods. (fn. 20)
At the sale of the bishops' lands in 1649 Easton manor was sold to Adoniram Byfeild for £352 15s. (fn. 21) At the Restoration, however, the manor was restored to Edward Abbott, who conveyed it in 1673 to Richard Coleman. (fn. 22) Between 1673 and 1741 the manor seems to have been divided among five coheiresses; for in the latter year Edward Hooker and his wife, James Battin and his wife Hannah, Anne, Mary, and Dulcebella Hooker conveyed it to John Morgan, evidently for a settlement; (fn. 23) and in 1745 (fn. 24) and 1751 (fn. 25) James Battin and Hannah made conveyances of a fourth part in right of Hannah.
By 1773 the whole manor had passed to James Brydges, duke of Chandos, (fn. 26) and from this date Easton follows the descent of Avington (q.v.).
At the time of the Domesday Survey there were two mills in the parish of Easton worth 30s.; (fn. 27) but there seems to be no trace of a mill at the present day.
In 1301 a grant was made to the prior and convent of St. Swithun of free warren in their demesne lands at Easton. (fn. 28) Hugh Rolfe held a free fishery and view of frankpledge in Easton in 1640, and conveyed his rights in that year to Hugh Windham and Edward Abbott. (fn. 29)
CHURCH
The church of OUR LADY is a very valuable example of a small parish church of c. 1170, simple in plan, but of good scale and detail, with a square vaulted chancel and eastern apse, a nave 50 ft. by 20 ft., and a western tower.
The apse has been too thoroughly 'restored' and its windows widened, and the transverse arches at east and west of the chancel, owing to insufficient abutment, have spread, but otherwise the chancel is in very good preservation. The transverse arches are pointed, of two orders with keeled edge rolls and chamfered labels, and spring from clustered responds with foliate capitals of excellent design. The vault is quadripartite, with moulded ribs, and the apse vault has similar ribs springing from shafts between its three windows. These have been spoilt by widening and are modernized, but are still of very good effect, with banded shafts in the jambs, and round arched heads with an outer order of large zigzag ornament, and a banded roll on the inner. On the south of the chancel is a similar window, entirely modern, and on the north is the organ and a modern vestry.

Easton Church: the Tower
The nave retains its two original north windows, narrow round-headed lights widely splayed inwards, with a keeled roll at the inner wall face; at the sill level a moulded string runs round the walls. The southern windows have given place to square-headed fifteenthcentury windows of two cinquefoiled lights, and between them is the south doorway, with a richly worked semicircular arch of three orders and treblybanded shafts with foliate capitals. The north doorway is blocked, and quite plain. On the east jamb of the south doorway is a sunk cross, perhaps a consecration cross, which may have been inlaid in cement or the like for effect.
The tower arch is pointed, of one square order with a chamfered string at the springing, and has above it a plain round-headed doorway which once gave access to the space within the original roof. At the south-east angle is a projecting stair, and the tower is finished with a very picturesque shingled spire; the whole of its external masonry has been renewed, but the internal chalk quoining and masonry is original.
The nave roof is a well-designed piece of work, with arched braces to the collars and wind-braces to the purlins, and the pulpit, on a modern stone base, is of early seventeenth-century date, with arabesque ornament. Close to it at the north-east of the nave the upper and lower doors of the fifteenth-century rood stair remain, the stair being in a projecting turret. All other fittings of the church are modern, including a tall oak chancel screen, and the font, at the west of the nave, of twelfth-century design.
On the south wall of the chancel is a pretty monument, set up in 1595, to Agatha, wife of Bishop Barlow of Chichester, and to two of her sons and five daughters.
There are three bells, with pits for four. The treble, a late fifteenth-century bell, has an interesting inscription, the whole of which the bellfounder was unfortunately unable to get on to the bell, so that it runs thus, the words being set in groups as shown: 'Jhu have mercy … uppon the sowlis of T … homas Stooker & … of Septēb … ye yere of or lord.' The date is thus crowded out. The second bell, by Roger Landon, is inscribed 'Ave Maria,' with the founder's marks of a lion's head, groat, cross, and shield with R.L. The tenor of 1614, by a founder R. B., bears 'In God is my hope.'
The church plate is modern, consisting of a silver chalice, paten, and alms dish of 1850, and a plated flagon.
There are no registers of an earlier date than the seventeenth century, the first book now preserved containing the baptisms from 1692 to 1754, the marriages from 1694 to 1759, and the burials from 1693 to 1812. The second book contains the baptisms from 1754 to 1812, and the marriages for the same period, there being no separate printed marriage register from 1754 onwards, as is usually the case. There is a book of churchwardens' accounts, covering the period from 1655 to 1819, and after a break of ten years they are continued to 1870.
ADVOWSON
At the time of the Domesday Survey there were two chapels at Easton in the possession of the bishop (fn. 30) The advowson of Easton was in the hands of the bishop of Winchester until the year 1885. From 1885–8 the living was in the gift of the bishop of Lichfield; (fn. 31) and since 1888 the Lord Chancellor has held the right of presentation. (fn. 32)
Easton was assessed in 1291 at £10, (fn. 33) but by 1535 the value of the rectory had so much increased that the assessment amounted to £26 13s 4d. (fn. 34)
The living is now a rectory, net income £344, with residence and 4 acres of glebe in the gift of the Lord Chancellor.
There is a small Primitive Methodist chapel in the parish.
CHARITIES
There is a small piece of land in this parish called 'the Church Halves,' containing about an acre, but there are no documents showing how the parish became possessed of it. The rent is applied for church purposes.