A History of the County of Buckingham: Volume 4. Originally published by Victoria County History, London, 1927.
This free content was digitised by double rekeying. All rights reserved.
'Parishes : Grendon Underwood', in A History of the County of Buckingham: Volume 4, ed. William Page (London, 1927), British History Online https://prod.british-history.ac.uk/vch/bucks/vol4/pp50-54 [accessed 23 April 2025].
'Parishes : Grendon Underwood', in A History of the County of Buckingham: Volume 4. Edited by William Page (London, 1927), British History Online, accessed April 23, 2025, https://prod.british-history.ac.uk/vch/bucks/vol4/pp50-54.
"Parishes : Grendon Underwood". A History of the County of Buckingham: Volume 4. Ed. William Page (London, 1927), British History Online. Web. 23 April 2025. https://prod.british-history.ac.uk/vch/bucks/vol4/pp50-54.
In this section
GRENDON UNDERWOOD
Grennedone (xi cent.); Grenedon, Crenedon (xii cent.); Grendun, Grandon (xiii cent.); Grendon Underwode (xvi cent.).
This parish covers 2,565 acres, of which 129 are arable, 2,014 permanent grass and 21 woods and plantations. (fn. 1) The soil is clay. The River Ray flows westward across the parish and also forms part of the western border. On the south the boundary follows the line of the Akeman Street, which crosses a tributary of the Ray at Gallows Bridge. This well-watered western district averages little over 200 ft. in height, but the ground rises towards the east to a height of over 400 ft. above the ordnance datum.
The church of St. Leonard stands at the west end of the village, which straggles along the main road of the parish. Two homestead moats lie about a quarter of a mile from the church. In the village are a number of picturesque thatched cottages, built chiefly of timber with brick in-fillings; they date probably from the early part of the 17th century, as a general rule, and have red brick chimney stacks and wide fireplaces. Shakespeare Farm is a larger building of late 16th and 17th-century dates, principally of timber construction with red brick fillings. It was formerly known as the Ship Inn. Some of the old oak-mullioned lattice windows remain, and there are arched fireplaces on the ground and first floors, and a staircase with turned finials to the newel posts; only part of the house is now inhabited. Rookery Farm is in a better condition, and retains some panelling on the ground floor and a stone-arched fireplace on the first floor.
On the hill which rises to the north of the village is Grendon Park, containing about 160 acres, in which stands Grendon Hall, a building in the Elizabethan style, the property of Mr. A. E. Skinner. Beyond it lies Greatmoor, an open district which is crossed by the Great Central railway. Grendon Wood and part of Doddershall Wood, on the east, include about 21 acres. The woodland was more than double this as late as 1840, (fn. 2) while earlier extents, (fn. 3) as far back, indeed, as the Survey of 1086, (fn. 4) show that no small proportion of the manor was wooded. Part of it lay within the king's forest of Bernwood, having been afforested by Henry II. (fn. 5) The land so included amounted to about 100 acres in 1310, (fn. 6) the 200 acres of thorn-wood referred to in an inquisition taken about twenty years later apparently comprising the whole of the woodland on the manor. (fn. 7) From the part lying in Bernwood Forest the lord of the manor was not apparently entitled to receive any profits. (fn. 8) He seems, however, to have received certain grants in compensation. (fn. 9)
Kingswood, to the south of Doddershall Wood, on the border of the parish, is mentioned in a perambulation of 1298. (fn. 10) There is a small hamlet there consisting of a few cottages and a Baptist chapel built in 1851.
It is commonly supposed that Grendon Underwood, which lay on the forest tracks used by gipsies and strolling players, was visited more than once by Shakespeare, who stayed at the house above-mentioned, formerly an inn, now known as Shakespeare Farm. Aubrey says: 'The humour of … the constable in A Midsummer Night's Dream he happened to take at Grendon in Bucks.… and there was living that constable about 1642 when I first came to Oxon.' (fn. 11) It is possible Aubrey had in mind the character of Dogberry in Much Ado about Nothing, since there is no constable in the play he mentions.
An Inclosure Act for this parish was passed in 1769. (fn. 12)
Manor
Boding the constable held, and could sell, the manor of GRENDON before the Conquest. In 1086 it formed one of the two manors held in this county by Henry de Ferrers. (fn. 13) No further record of the latter's lordship is evident, however. It is probable that the overlordship belonged to the honour of Wallingford in the 12th century, (fn. 14) being attached to it possibly by Henry II, when the manor was in the Crown. Later the overlordship rights were certainly exercised by the Earl of Cornwall, (fn. 15) though whether the manor was attached to his honour of Wallingford or to that of St. Valery appears to have been very imperfectly known, as various 14th-century documents ascribe it to one or other indiscriminately. (fn. 16) The confusion may have been partly due to the similarity of service by which Grendon and an Oxfordshire manor were held of the Earl of Cornwall. Both manors were held by the same tenant, Henry Tyes, some time in the 13th century, (fn. 17) and after he lost Grendon he retained the Oxfordshire manor, for which in 1300 he rendered to the honour of St. Valery an ebony bow and three barbed arrows or 12d. yearly. (fn. 18) This identical service was also due from Grendon from the 13th to the end of the 15th century, (fn. 19) and it seems likely that similarity of overlord, tenant and service may have caused confusion as to which particular honour the manor was attached. It belonged to the honour of Wallingford as late as 1520 (fn. 20) and in 1559 was held of the queen as of her honour of Ewelme, (fn. 21) this being the last mention of the overlordship.

Cornwall. Sable bezanty.
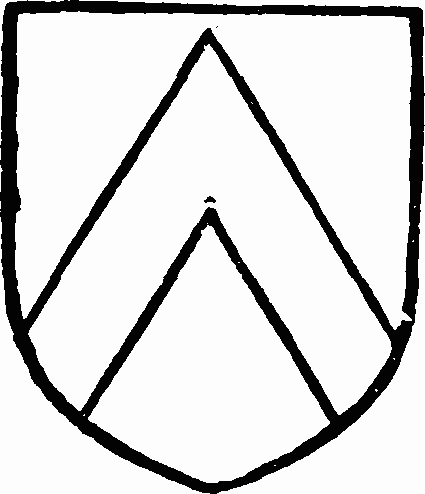
Tyes. Argent a cheveron gules.
Henry de Ferrers himself held the manor in 1086, (fn. 22) but by the time of Henry II it had come into the king's hands. In 1162–3 the Sheriff of Buckinghamshire rendered account of 1 mark from Grendon. (fn. 23) During the years 1176–9 land here was held for 60s. yearly by Henry the king's 'cytharist' or harpist, (fn. 24) whose descendants may have been the William le Harpur and Henry le Harpur who held half a virgate here in 1234. (fn. 25) At some period during the 12th century the main part of Grendon was held by Robert de Tyboville or Tibeville, a Norman, and valued in 1205, after his forfeiture, at £6, the stock consisting of eight oxen and two plough-horses. (fn. 26) Geoffrey le Sauser received the manor before 1210–12, (fn. 27) and afterwards demised it to John Marshal. (fn. 28) In 1228 the king promised that he would not disseise John as long as he should be in Ireland on the king's service. (fn. 29) The following year the king granted the manor to Thomas Basset 'to sustain himself in the service of the king for as long as pleased him,' on condition that as long as he held it he should pay 100s. rent annually from the land to Geoffrey le Sauser. (fn. 30) At the same time John Marshal was allowed to reserve his stock and the corn he had sown on the land. (fn. 31) Thomas Basset, however, had either died or given up the land before the end of 1230, when it was granted to Henry Tyes (Teutonicus), (fn. 32) who was to hold it until the king should restore it to the right heirs by a peace or by his free will. (fn. 33) Henry was still in possession in 1234, (fn. 34) but it was held soon after this date by Ralph de St. Amand, (fn. 35) who died in 1245–6. (fn. 36) His son Aumary de St. Amand, (fn. 37) who succeeded him in the manor, (fn. 38) was 'amerced in the Court of King's Bench as a Baron' in 1279–80 (fn. 39) and died about 1285, leaving a son a heir Guy. (fn. 40) The latter died soon after, while still a minor, (fn. 41) and his widow Lucy received a grant as dower in 1287. (fn. 42) His heir was his brother Aumary, to whom Grendon was restored, Lucy receiving another manor in exchange. (fn. 43)
The manor then followed the descent of the barony of St. Amand (fn. 44) until its abeyance in 1402, when the heirs of Aumary Lord St. Amand were his younger daughter Ida who died without issue and Gerard Braybroke, son of his elder daughter Eleanor. (fn. 45) His widow died in 1426, when the daughters and heirs of Gerard Braybroke inherited. (fn. 46) Of these Maud, wife of John Babyngton, died in the same year, leaving her two sisters as co-heirs to her portion. (fn. 47) One of these, Eleanor Braybroke, died unmarried two years later. (fn. 48) The other, Elizabeth, married William Beauchamp (fn. 49) and held the manor (fn. 50) until her death in 1491. (fn. 51) Her son and heir Richard Beauchamp, (fn. 52) who, like his father, bore the title of Lord St. Amand, was attainted in 1483, but was restored in 1485, by Henry VII. (fn. 53) He had no lawful issue, but at his death in 1508 left this manor to his illegitimate son Anthony. (fn. 54) In 1520 Anthony St. Amand conveyed the manor to John Cheyne and others, (fn. 55) trustees of Thomas Pigott of Whaddon, (fn. 56) who died later in that year. Grendon was then held by the trustee, Sir Richard Sacheverell, kt., (fn. 57) and after the death of Elizabeth Pigott, the widow, about 1549 (fn. 58) it passed, by the terms of Thomas's will, to their eldest son Thomas. (fn. 59) Doddershall in Quainton (q.v.) also came to this son, and the two manors then descended together until about the middle of the 19th century, (fn. 60) when William Pigott sold the manor of Grendon to one of the Jervoise family, (fn. 61) presumably George Purefoy Jervoise, whose father, the Rev. George Huddleston Purefoy Jervoise, had already in 1796 bought a large part of the Pigotts' lands here and left them at his death in 1805 (fn. 62) to his son the above George Purefoy Jervoise. (fn. 63) At the death of the latter in 1847 his estates devolved on his sister and heir Mary Purefoy Jervoise, whose husband, the Rev. Francis Ellis, assumed the additional name of Jervoise in 1848. (fn. 64) Their son Francis Jervoise Ellis-Jervoise was lord of the manor in 1869. (fn. 65) Before 1873, however, the manor had returned to the Pigott family, being held then and afterwards by the Rev. R. H. Pigott. (fn. 66) Mrs. R. H. Pigott is now lady of the manor.
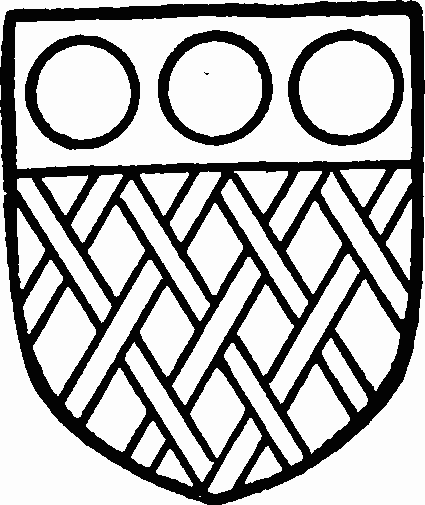
ST. Amand. Or fretty sable and a chief sable charged with three bezants.
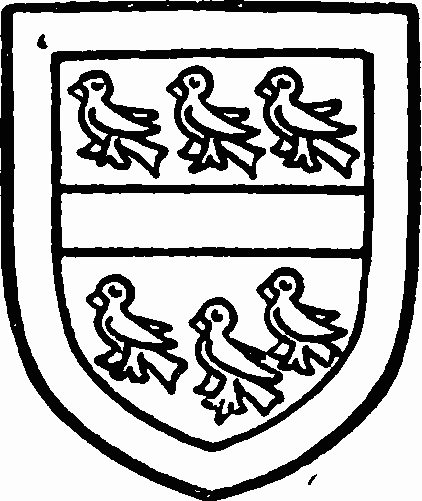
Beauchamp, Lord St. Amand. Gules a fesse between six martlets or with the difference of a border argent.
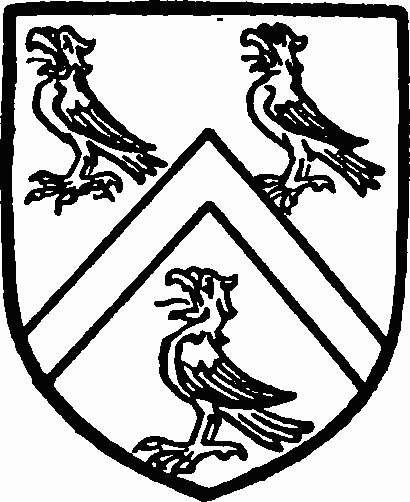
Jervoise. Sable a cheveron between three eagles close argent.
A messuage appurtenant to the manor was recorded to be worth 5s. per annum with a curtilage in 1285. (fn. 67) In 1310 it was valued at 2s. only because the house was falling down, (fn. 68) but by 1333 it had evidently been rebuilt, as it was then worth 6s. 8d. annually. (fn. 69)
In 1234 the king's officer was ordered to let Henry Tyes take thirty logs in Grendon Wood to make a windmill, (fn. 70) and this, or its successor, was included among the appurtenances of the manor in the 17th and 18th centuries. (fn. 71) In 1333 mention is made of a certain tallage called 'Cristmesseyelde' payable by the lord of the manor at Christmas. (fn. 72)
As early as the 13th century the Abbot of Reading held land in Grendon in free alms of the gift of John de Hannay, chaplain, who had granted to the monastery a small estate here. (fn. 73) Henry de Scaccario afterwards held this land under the abbot, paying 5s. annually, (fn. 74) and in 1253 Ralph de Scaccario subinfeudated this estate to Robert of Grendon, clerk, (fn. 75) son of Henry Tyes, (fn. 76) who held it as 1 hide in 1254–5. (fn. 77) In 1271 Robert for 20s. yearly granted his interest in a messuage and 6 virgates to Geoffrey le Fraunceys and Margery his wife, who were to hold after the donor's death of the chief lords. (fn. 78) In 1291 the abbey's lands here were still valued at 5s., (fn. 79) but there is no trace of them at the Dissolution.
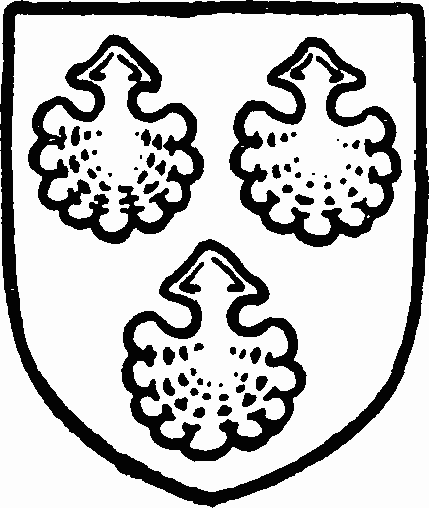
Reading Abbey. Azure three scallops or.
Church
The church of ST. LEONARD has a chancel measuring internally 33 ft. 6 in. by 16 ft., with modern north vestry, a nave 45 ft. by 22 ft. 6 in., and a west tower 10 ft. by 9 ft. 6 in.
The nave is probably in part of the 12th century, though having no details earlier than c. 1230; the chancel, which is set out on an axis inclining northwards from that of the nave, dates from early in the 14th century, and the tower is of c. 1460. The church was restored in 1866, when the east window was renewed and the chancel reroofed. In 1902 various structural defects which had developed in the intervening period were remedied, the north-east angle of the nave being rebuilt.
The chancel has a modern east window of five lights, but two original north windows and three on the south, all of two uncusped lights with plain pierced spandrels in the head; a moulded stringcourse runs below the sills, but has been cut away on the north wall, and there is a plain chamfered north doorway of two orders, originally external, but now opening to the modern vestry. The piscina is of more ornamental detail than the rest of the chancel, having a trefoiled head under a gabled label, inclosing a sunk trefoil, flanked by panelled and crocketed shafts, of which the eastern has been cut back to make room for a wall monument. In the recess over the basin is a moulded stone shelf. The chancel arch has two orders with plain continuous chamfers and broach-stops at the base, and shows remains of mediaeval painted ornament on its soffit. All the seating is modern except for a 17th-century chair within the altar rails.
The nave is lighted by four windows, one at the north-east being like the chancel windows, but almost entirely renewed. The north-west window is of 15th-century date, of two cinquefoiled lights under a square head, and both windows on the south are of three cinquefoiled lights, the eastern of late 15th and the western of 16th-century date, with a straightsided pointed head. It is to be noted that the eastern half of the south wall is some 6 in. thicker than the western half, the latter being the later in date. There is no north doorway to the nave, but a break of masonry in the north wall may point to its former existence. The south doorway is the best piece of detail in the church, though much damaged; it is of two moulded orders, of c. 1230, with remains of foliated capitals and shafts to the outer order, which had in the arch large undercut foliated dog-tooth ornaments. The mouldings in both orders consist of rolls and deeply-cut hollows, those of the inner order continuing down the jambs. There are marks of the former existence of a south porch, and within the doorway is a 15th-century holy water stoup. Replaced at the south-east of the nave is a cinquefoiled piscina recess with a stone shelf, of late 14th-century date, which was moved in 1868 to the north-west corner of the nave. The hexagonal oak pulpit is in part of c. 1620, with carved panels set on a modern base. The nave roof is of late 15th-century date, of low pitch, with moulded tie-beams, under which are curved braces with traceried spandrels; it has undergone alteration and repair, and the western tie-beam and one purlin in the west bay of the roof are of different detail from the rest.
The tower is embattled, of three stages, with a stair-turret at the south-east, and has pointed twolight belfry windows with tracery; in the second stage are plain trefoiled lights on the north and south, and in the west wall of the ground stage is a window of three cinquefoiled lights above a fourcentred west doorway. The latter has a square label and trefoiled spandrels. The tower arch is of the full internal span of the tower, of three moulded orders, and two-centred.
The octagonal font is plain 15th-century work retooled and the nave seating is modern, but a few pieces of 15th-century bench-ends, formerly in the church, are now at the rectory. In the tower is an oak chest, probably of Elizabethan date. There are no monuments of importance, but in the chancel are 18th-century mural monuments to the Pigott family and to Richard Lord Saye and Sele (d. 1781), and another to his widow Christobella (d. 1789). There are also a certain number of late 17th-century headstones still remaining in the churchyard. Several incised sundials are to be seen on the south walls of the nave and chancel, and an incised cross on the south doorway.
There are three bells, the treble by Robert Atton, 1621, the second and third, of 1677 and 1664 respectively, from the Chandlers' foundry at Drayton Parslow.
The plate includes a covered communion cup of 1569, the cover being of 1570, and a plated paten and flagon. The registers begin in 1653.
Advowson
The first mention of the church, which is a rectory, occurs in 1223, when the Bishop of Lincoln collated Robert Haldein of Banbury to the church, which had been vacant one and a half years; the right of any patron was then reserved. (fn. 80) In 1285 Aumary de St. Amand was patron, (fn. 81) and the advowson remained the property of the lord of the manor until the 19th century. (fn. 82) At the sale of the manor to the Jervoises the advowson was retained by the Pigotts of Doddershall, (fn. 83) and has descended with that manor in the direct line to Vice-Admiral W. H. Pigott, the present patron. Samuel Clarke, annotator of the Bible, was rector of Grendon at the Restoration, but was ejected by the Act of Uniformity of 1662. (fn. 84)
Charities
In 1665 John Hart, by his will proved in the P.C.C., devised (inter alia) an annuity of £3 for apprenticing a poor boy, issuing out of Easington Manor, Oxfordshire. The rent-charge (less land tax) is accumulated and applied in apprenticing as occasion requires.
For the charities of Dame Anne Pigott, founded in 1672, and of Thomas Pigott, founded by deed poll 1704, for the education and apprenticing respectively of poor children of Grendon and Quainton, see under the parish of Quainton.
The charity of Christobella, Viscountess Saye and Sele, founded by will dated 8 December 1787, is possessed of school buildings at Grendon and at Quainton, and is endowed with a sum of £14,041 14s. 7d. consols, transferred out of the Court of Chancery to the official trustees, producing £351 0s. 8d. yearly. The official trustees also hold a sum of £247 7s. 3d. consols on an investment account towards replacement of a sum of £500 by instalments of £12 10s. yearly. By a scheme of the Charity Commissioners of 17 August 1900 two-thirds of the net income is made applicable for the advancement in life of poor boys of Grendon and Quainton and one-third in the advancement of the education of children in the same parishes. The educational branch is regulated by a scheme of the Board of Education of 23 December 1908.