A History of the County of Buckingham: Volume 4. Originally published by Victoria County History, London, 1927.
This free content was digitised by double rekeying. All rights reserved.
'Parishes : Long Crendon', in A History of the County of Buckingham: Volume 4, ed. William Page (London, 1927), British History Online https://prod.british-history.ac.uk/vch/bucks/vol4/pp36-45 [accessed 23 April 2025].
'Parishes : Long Crendon', in A History of the County of Buckingham: Volume 4. Edited by William Page (London, 1927), British History Online, accessed April 23, 2025, https://prod.british-history.ac.uk/vch/bucks/vol4/pp36-45.
"Parishes : Long Crendon". A History of the County of Buckingham: Volume 4. Ed. William Page (London, 1927), British History Online. Web. 23 April 2025. https://prod.british-history.ac.uk/vch/bucks/vol4/pp36-45.
In this section
LONG CRENDON (fn. 1)
Crendone (xi cent.); Craendon, Creindon (xii cent.); Grandone (xiii cent.); Grendon-by-Tame, Croyndon (xiv cent.); Creedonia (xv cent.); Cryndon, Credendon, Long Crendon (xvi cent.).
This parish covers 3,348 acres, of which about 1,413 are arable, 1,587 permanent grass, and 2 woods. (fn. 2) The soil is loam and clay on a subsoil of Kimmeridge Clay, Portland Beds and Gault. The level of the land varies from rather over 200 ft. above the ordnance datum in the south by the Thames to about 400 ft. in the north, near the Chilton boundary.

Plan of Nutley Abbey, Long Crendon
(Adapted from the Inventory of the Historical Monuments of Buckinghamshire with the permission of the Royal Commission
and the consent of the Controller of H.M. Stationery Office.)
In the 16th century Leland entered Long Crendon over Crendon Bridge of four stone arches and journeyed thence 'by some hilly and after great pasture ground and grounds 'fruitfull of benes.' (fn. 3) The bridge or its successor, now bearing the name of Thame Bridge, still carries the road to Bicester across the Thame. Some distance north-east of the bridge it flows past the site of Nutley Abbey, a house of Austin Canons, the remains of which are now to a great extent absorbed in a substantial modern mansion, the property and residence of Mr. H. Reynolds.
The existing remains of the abbey are built of stone and include parts of the south and west cloister ranges dating from the 13th century, and an L-shaped building, probably the guest-house, on the north-west, dating from the 15th and early 16th centuries. The church, which stood on the north side of the cloister, and the whole of the eastern range of the cloister have been destroyed, while of the south and west ranges little remains except those walls adjoining the cloister which are now incorporated into comparatively modern structures.
The buildings on the south consisted of the frater, with the common room or warming-house on the east, and probably the kitchen on the west. At the west end of the original north wall is a moulded 13th-century doorway with jamb shafts which doubtless admitted from the cloister to the screens at the west end of the frater, while a similar doorway at the east end opened into the warming-house; both are now blocked and a wide gateway has been opened in the north wall of the frater. The wall between the frater and warming-house is also original and retains a blocked 14th-century doorway which formed an entrance to the cellar under the frater; high in the wall is a richly moulded corbel table with an arcade of trefoiled arches. The site of these buildings is now occupied by a barn, stables and coach-house, the other inclosing walls being comparatively modern. Of the west range, which was probably the cellarer's building, the east and part of the south walls are original, while the north end abuts upon the guest-house, which was entered from these buildings by a 15th-century doorway, now blocked. In the east wall are a richly moulded doorway from the cloister and traces of another doorway further north which has been built up.
The guest-house, which, having been converted into a dwelling-house, has been well preserved though somewhat altered, consists of a 15th-century block with an early 16thcentury wing built at right angles to it on the west, and a modern projection on the north containing the staircase; the west cloister range, which has been partly rebuilt and converted into kitchen offices, forms an additional wing at the south-east. The house is of two stories with tiled roofs and forms a picturesque group of buildings. The hall, on the ground floor of the 15th-century block, is lighted from the south side by two original windows, each of two cinquefoiled lights with tracery under a square head, and above them on the first floor are two similar windows. In one of the rooms of the first floor is a 15th-century fireplace with carved spandrels, and the heavy oak beams supporting this floor are of the same period. The 16thcentury wing has a hexagonal stair turret projecting from its north-west angle, and behind the fireplace in the main apartment on the ground floor is a closet entered from a small room projecting at the southwest. A large stone dovecote with a tiled roof to the north-east of the house, which is probably of pre-Suppression date, contains a very large number of cells, its accommodation being increased by short celled projections from its internal walls. A stone coffin has been unearthed on the site of the east cloister range, which is now occupied by modern farm buildings, while foundations of old walls have been disclosed about the cloister garth.
The village, built on high ground to the west, consists of irregular narrow streets branching off from the high road to Thame, and along these are many 17th-century buildings and some of earlier date. Not far from the church at its north-east end is Cop Hill, which must have given its name to the Copt Close of the 17th century. (fn. 4) An ancient cemetery with remains of Roman date was discovered close by in 1824. (fn. 5)
To the west of the churchyard stands the Court House, (fn. 6) once known as Old Staple Hall, which dates at least from the 15th century. It is a long rectangular timber-framed building of two stories, the upper story projecting on the south and west sides. The east end seems originally to have formed one narrow but lofty apartment, reaching from the ground floor to the roof, and is distinguished in the upper part externally by a break in the line of projection of the wall of the upper story, the wall-plate, which is continued without break, being trussed by straight struts. A large fireplace at this end, with a 16th century moulded wood lintel, occupies the full width of the building, while near it on the south is a round brick oven, which projects beyond the outer face of the wall; the arrangement of the rest of the lower stage has been somewhat altered for domestic purposes. The upper story is divided by the main uprights into five bays, four of which form one large apartment with an open timber roof, while the east bay, originally the upper part of the lofty room already mentioned, has been formed into a separate apartment by the insertion of a floor. The house has a tiled roof, at the east end of which is a rectangular chimney stack, which has been rebuilt with the old bricks. This interesting building is now in the hands of the National Trust. (fn. 7)

The Court House, Long Crendon
Immediately south-east of the church is the Manor House, a square two-storied stone building with brick quoins and a classical wood cornice, dating from about 1680, but considerably altered early in the 19th cen tury; it has a tiled hipped roof containing attics, and retains some original moulded panelling and a staircase with twisted balusters.
Long Crendon Manor, to the south-west of the village, is a timber-framed house of two stories with attics. It appears to have been originally an early 15th-century H-shaped building having a large central hall, now converted into the kitchen, with wings at either end. The west wing was rebuilt in the 16th century and contains some moulded fireplaces of that date, one of which has carved spandrels; the whole building has been considerably altered at subsequent periods and is now entirely coated with rough-cast. A courtyard before the house is entered through a mediaeval gate-house, the southern archway of which has been rebuilt, while the floor to the story over, which appears to have been approached by a stairway on the east, has been removed, but traces of the original vaulting remain.
The Mound, at Lower End, a timber-framed house of two stories with a thatched roof, is probably of mediaeval date, though it has been considerably altered and enlarged at subsequent periods. It retains some wood mullioned windows of late 16th-century date, and a stone moulded fireplace, while in an old external stone wall, now incorporated in the house, is a wide doorway with moulded jambs. An old timber and brick stable, to the south-east, with an original timber roof, was formerly a cottage, but the first floor has been removed. This house, once known as Emertons, has lately been bought and restored by Sir Laurence Gomme.
Long Crendon Baptist chapel dates from 1810; the Wesleyan chapel built in 1840 replaces an earlier building. Since 1866 the Primitive Methodists have had a place of worship here. (fn. 8)
The inhabitants of Long Crendon are now almost entirely engaged in agriculture, but there was formerly a considerable trade in the manufacture of needles. One of the factories where this industry was carried on still survives. (fn. 9)
Tittershall (Tudreshull, xiv and xv cent.; Totterell, xvii cent. (fn. 10) ) Wood, an outlying part of Long Crendon, between the parishes of Ludgershall and Wotton Underwood, the woodland for a hundred swine of 1086, (fn. 11) was formerly shared in equal portions by the lords of the manor. Other place-names are Rodewellefeld, Prestosleyen, Frychhegh, Harlagesforlond, Stubforlond and Wasshefordweye (xiv cent.), and Charlons Close, Putney Plott, Priestleyes and Crooxhams Close (xvii cent.). (fn. 12)
Honour
In 1086 there was a park for beasts of the chase at Long Crendon, (fn. 13) and since the manor was later the caput of the honour of Giffard, (fn. 14) an important house of the lord must have existed here. Tradition calls it a castle and places it in the neighbourhood of Cop Hill. When the park was granted with other property for the foundation of Nutley Abbey, in the 12th century, it is likely that Long Crendon ceased to be the chief residence of the lord. In 1233 the king ordered the houses and gardens of Richard Earl Marshal at Crendon to be destroyed, (fn. 15) but in the following year Gilbert, his brother and heir, received a grant of timber from Bernwood Forest, 'ad se hospitandum apud Crendon.' (fn. 16)
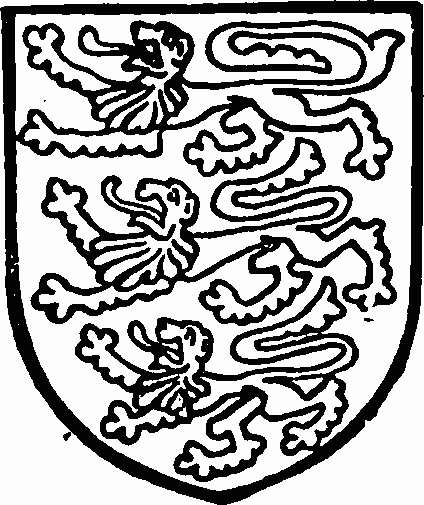
Giffard. Gules three lions passant argent.
The honour of Giffard represented the Domesday fief of Walter Giffard, which comprised lands in Akeley, Ashendon, Aston Abbots, Beachampton, Bradwell, Bow Brickhill, Broughton, Buckingham, Chearsley, Chilton, Long Crendon, Dorton, Edgcott, Fawley, Hardmead, Hartwell, Hillesden, Great Horwood, Great Kimble, Lavendon, Leckhampstead, Lenborough, Lillingstone Dayrell, Linford, Loughton, Maids' Moreton, Milton Keynes, Missenden, Moulsoe, Mursley, Newton Longville, Oakley, Pitstone, Ravenstone, Stewkley, Stone, Swanbourne, Whaddon, Whitchurch, Lower Winchendon, Little and Great Woolstone and Wotton Underwood, (fn. 17) with some manors in Bedfordshire (fn. 18) and Berkshire. (fn. 19) The descent of the honour seems to have been identical with that of the manor of Long Crendon (fn. 20) until the partition, in 1191, of the Giffard inheritance between William Marshal Earl of Pembroke and Richard de Clare Earl of Hertford, (fn. 21) who between 1201 and 1212 each held forty-two knights' fees as a moiety of the honour of Giffard. (fn. 22) The later history is obscure. Most of the Giffard manors of Domesday were included in William Marshal's liberty as part of the honour of Giffard in the early years of Henry III, (fn. 23) and after the partition of the Pembroke lands in 1275 the honour seems to have been merged in the barony of the marshalcy, of which Crendon itself was held in 1284. (fn. 24)
Manors
The manor of LONG CRENDON, once of Seric, son of Alveva, was held of the Crown in chief in 1086 by Walter Giffard, (fn. 25) probably son of the Walter Giffard who fought at the Conquest. (fn. 26) From the second Walter Giffard Crendon descended to his son and heir of the same name, (fn. 27) who died without issue in 1164. (fn. 28) It seems to have remained in the Crown until the partition of the Giffard inheritance in 1191, (fn. 29) when the manor came to William Marshal, afterwards Earl of Pembroke, by his marriage with Isabel de Clare. (fn. 30) William Marshal held the greater part of Crendon, then head of the honour of Giffard, (fn. 31) in demesne until his death, when regent of the kingdom, in 1219. (fn. 32) From his widow Isabel (fn. 33) it passed to their second son Richard, who leased it in 1228 to John de Wilenhale, citizen of London, (fn. 34) tenant in 1233, (fn. 35) when the custody of this manor was committed to Richard Earl of Cornwall. (fn. 36) Gilbert, younger brother and heir of Richard Marshal, in the next year assigned the issues of the manor of Crendon to Eleanor Countess of Pembroke, (fn. 37) the king's sister, widow of his eldest brother the younger William Marshal. (fn. 38) Eleanor, whose second husband Simon de Montfort was returned as lord in 1255, (fn. 39) died seised in 1275, and Crendon was divided between the co-heirs of Eva wife of William de Braose, (fn. 40) youngest sister and co-heir of Anselm Marshal, the last survivor of the regent's sons. (fn. 41)
Maud, the only surviving child of Eva de Braose in 1275, when she was wife of Roger Mortimer, (fn. 42) granted her third of Crendon Manor to her younger son William. He died childless in or before 1297, (fn. 43) and the manor reverted to his mother, (fn. 44) descending in 1301 to her eldest son Edmund Lord Mortimer of Wigmore. (fn. 45) After Edmund's death in 1304 Crendon was held by his widow Margaret. (fn. 46) She survived by about four years her son and heir Roger Mortimer, Earl of March, who died in 1330. (fn. 47) Crendon, the reversion of which had been settled in 1316 by Roger on his son Edmund and his wife Elizabeth, (fn. 48) then passed to the widowed Elizabeth, (fn. 49) afterwards wife of William de Bohun, Earl of Northampton, on whose behalf an extent of the manor was made in 1336. (fn. 50) She died seised in 1356, (fn. 51) and two years later her son and heir Roger Mortimer, Earl of March, granted his manor of Crendon to William Lord Ferrers of Groby in exchange for half the manor of Ludlow. (fn. 52) William was seised at his death in 1371, when part of Crendon was assigned in dower to his widow Margaret. (fn. 53) Henry their son and heir also left a third of his estate in this parish to his widow Joan, who died in 1394. (fn. 54) From her son William Lord Ferrers the manor descended in 1445 to Elizabeth daughter of his son Henry and wife of Sir Edward Grey, (fn. 55) a younger son of Reginald Lord Grey de Ruthyn. (fn. 56) Elizabeth settled Crendon in 1447, (fn. 57) and again in 1462, in conjunction with her second husband Sir John Bourchier. (fn. 58) This was after the death of the son of her first marriage, Sir John Grey, whose widow Elizabeth Woodville became the wife of Edward IV. (fn. 59) Thomas Grey, the eldest son of Sir John Grey and Elizabeth, afterwards Marquess of Dorset, (fn. 60) died in 1500 seised of the manor of Crendon, (fn. 61) which his son and heir Thomas sold twenty years later to Michael Dormer. (fn. 62) At his death in 1545 Sir Michael left this part of Crendon to his son Geoffrey with contingent remainder to his son William. (fn. 63) William, who was already owner by his father's will of several smaller holdings in this parish, (fn. 64) acquired the Dorset manor of Geoffrey in 1552. (fn. 65) In 1563 he conveyed it to John Piers, (fn. 66) by whom and his wife Alice it was mortgaged to Simon Egerton in 1569. (fn. 67) Simon acquired from Henry Yonge and his wife Alice (fn. 68) their interest in this manor in 1574, (fn. 69) and died seised in 1576, when he was succeeded by his brother Richard. (fn. 70) Within five years, however, John Piers and his wife Alice had recovered possession and settled Crendon on their daughter Thomasine and her husband John Brewster. (fn. 71) John and Thomasine obtained licence in 1584 to alienate this property to John son and heir of William Dormer aforesaid, (fn. 72) who was lord until his death in 1627. (fn. 73) From his son and heir Robert, who was dead in 1641, (fn. 74) Crendon passed to his son Robert Dormer. (fn. 75) He was succeeded in 1689 by Robert Dormer, his eldest son by his first wife Katherine Bertie. (fn. 76) The younger Robert survived his father about four years, (fn. 77) and was succeeded by his half-brother John Dormer, the eldest of his father's seven sons by his second wife Anne Cottrell, (fn. 78) lord in 1705 (fn. 79) and 1706, and in the latter year holding with his wife Diana. (fn. 80) In his will, proved in 1719, John left his Buckinghamshire manors to his younger brother, another Robert Dormer, (fn. 81) from whom it passed to another younger brother, LieutenantGeneral James Dormer. (fn. 82) He died unmarried in 1737, (fn. 83) leaving his landed estates to his first cousin Sir Clement Cottrell, who took the additional surname of Dormer (fn. 84). Charles, his eldest son and heir-apparent, in 1744 settled Crendon, (fn. 85) which he apparently parted with before his death in 1779. (fn. 86) It is said to have been sold to George Grenville of Wotton, (fn. 87) whose grandson Richard Grenville, Duke of Buckingham and Chandos, was lord in 1824. (fn. 88) His grandson of the same name and title held it in 1887, (fn. 89) and was succeeded in 1889 by his daughter Lady Kinloss, (fn. 90) who still has rights in the parish.
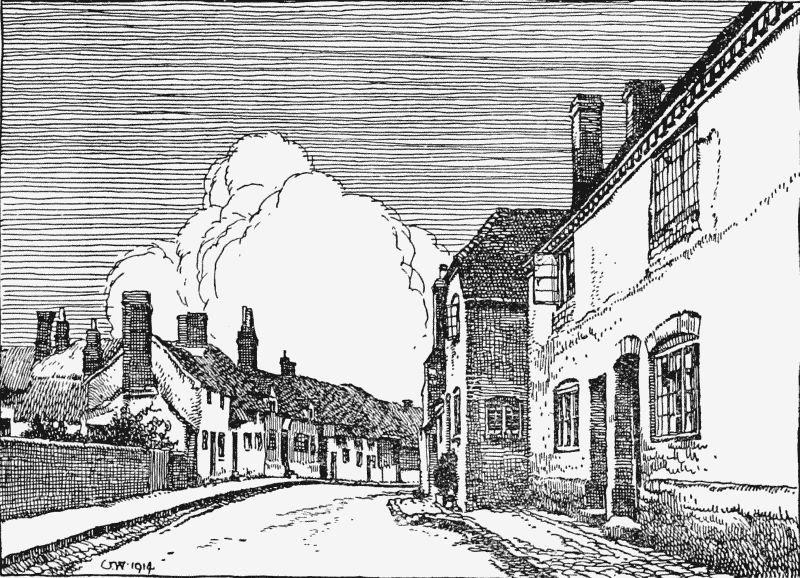
The Village, Long Crendon

Braose. Azure crusily and a lion or.
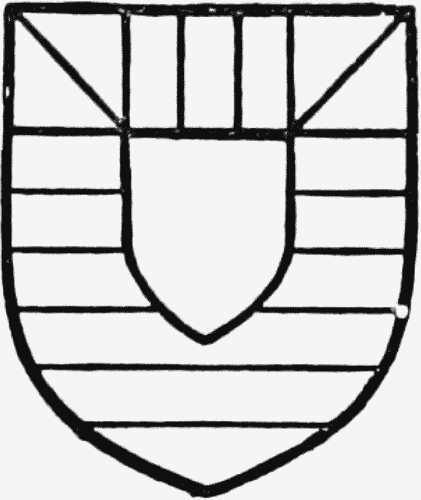
Mortimer. Barry or and azure a chief or with two pales between two gyrons azure therein and a scutcheon argent over all.
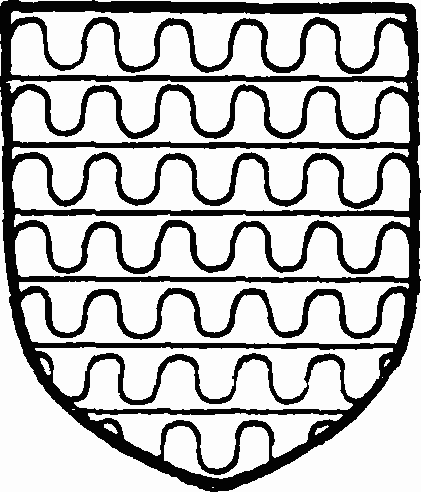
Ferrers of Groby. Vairy or and gules.
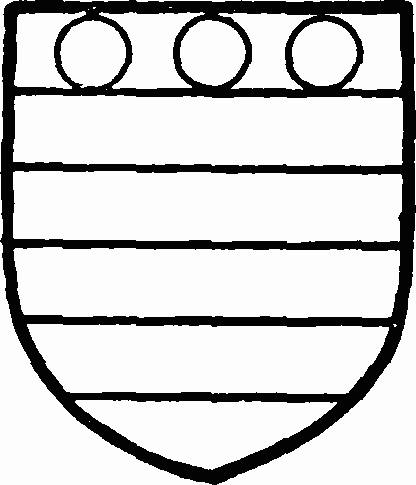
Grey de Ruthyn. Barry argent and azure with three roundels gules in the chief.
Another of the co-heirs of Eva de Braose was Humphrey de Bohun, son and heir of her daughter Eleanor by Humphrey, son and heir of Humphrey de Bohun Earl of Hereford. (fn. 91) From Humphrey, Eleanor's son, who was returned as lord about 1284, (fn. 92) the manor descended in 1298 to his son Humphrey. (fn. 93) John, son and heir of the last Humphrey, (fn. 94) in 1330 settled on Peter Favelore the remainder of his manor here which Walter de Finchingfield then held for life. (fn. 95) John's heir in 1336 was his brother Humphrey, who died in 1361. (fn. 96) He was succeeded by his nephew Humphrey, son and heir of his younger brother William Earl of Northampton, (fn. 97) who died in January 1372–3, leaving two daughters Eleanor and Mary. (fn. 98) His manor of Crendon was held by his widow Joan until she died in 1419, (fn. 99) nearly twenty years after the death of their daughter Eleanor. (fn. 100) Mary their second daughter was represented at Joan's death by her eldest son, then Henry V, (fn. 101) who was found to be co-heir of his grandmother with Anne daughter of the late Duke of Gloucester and Eleanor. (fn. 102) In the partition of the Bohun inheritance Crendon fell to the king, to whose widow Queen Katherine it was assigned in dower in 1422. (fn. 103). It belonged to the Crown fifteen years later, (fn. 104) but before or in 1449 was granted to the college of All Souls, Oxford, (fn. 105) and has remained in its possession to the present day. (fn. 106)
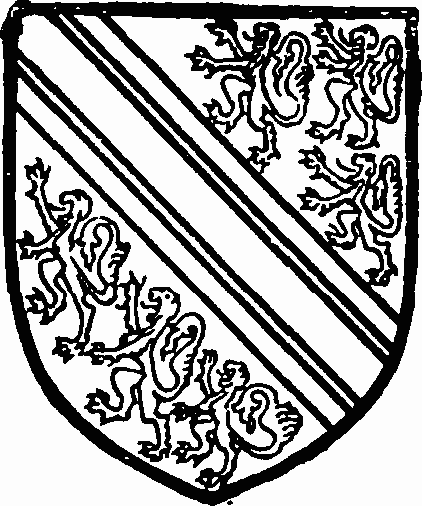
Bohun. Azure a bend argent cotised or between six lions or.
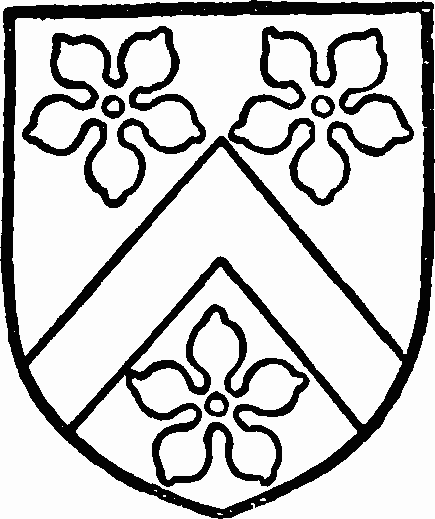
All Souls College, Oxford. Or a cheveron between three cinqfoils gules.
In 1483 Crendon was one of the Buckinghamshire manors claimed by Henry Duke of Buckingham as a descendant of Humphrey de Bohun. (fn. 107)
The last third of the manor was divided between the two heirs of Eva, second daughter of Eva de Braose, who had married William Cantelow. (fn. 108). One of these, John, afterwards Lord Hastings, son of her daughter Joan by Sir Henry Hastings, (fn. 109) was a minor and the king's ward in 1275. (fn. 110) In 1313 he left his share in the manor to his son John, (fn. 111) at whose death in 1324 it descended to his son Laurence, aged six, afterwards Earl of Pembroke. (fn. 112) Laurence, in or before 1342, granted Crendon for life to Theobald de Mounteny, (fn. 113) who died in 1362. (fn. 114) The reversion belonged to John, son and heir of Laurence, but the king resumed the wardship in 1363. (fn. 115) Agnes widow of Laurence was dowered in 1364, (fn. 116) and John died seised eleven years later. (fn. 117) His son and heir John died without issue in 1389. (fn. 118) Crendon, which was amongst his possessions, (fn. 119) is not mentioned in the claims on the Hastings inheritance in 1391. (fn. 120) In that year one of the claimants, Reynold Lord Grey de Ruthyn, apparently placed the manor in trust for the benefit of Philippa, the last earl's widow. (fn. 121) Her second husband, Richard Earl of Arundel, who was executed in 1397, died seised of a quarter of a knight's fee in Crendon in right of his wife. (fn. 122) Philippa died in 1400, (fn. 123) and Reynold Grey, who was then found to hold the reversion of other Buckinghamshire lands which she held in dower from John Hastings, (fn. 124) again settled, (fn. 125) and in 1405 further put Crendon in trust (fn. 126) for the use of Joan wife of William Beauchamp, Lord of Bergavenny and daughter of Richard Earl of Arundel by his first wife Elizabeth, daughter of William Bohun, Earl of Northampton. (fn. 127) She died seised of a quarter of a knight's fee in Crendon in 1435, when her heir was her granddaughter Elizabeth wife of Edward Nevill, younger son of Ralph first Earl of Westmorland. (fn. 128) It is uncertain whether Crendon came to the Crown before Elizabeth's death in 1448, but her husband was living in 1467, (fn. 129) when it was granted for life to Elizabeth queen of Edward IV, (fn. 130) who surrendered it in the next year. (fn. 131) Katherine, Dowager Duchess of Norfolk, a daughter of Ralph Nevill first Earl of Westmorland, (fn. 132) enjoyed a life interest in this manor in 1475, when the king settled his remainder of it on the queen. (fn. 133) The duchess was dead before 1480, (fn. 134) in which year Edward IV granted the manor of Crendon to the Dean and Canons of St. George's, Windsor. (fn. 135) It remained among their possessions, except for a temporary alienation in 1649, (fn. 136) until 1867, (fn. 137) and has since been held by the Ecclesiastical Commissioners. (fn. 138)
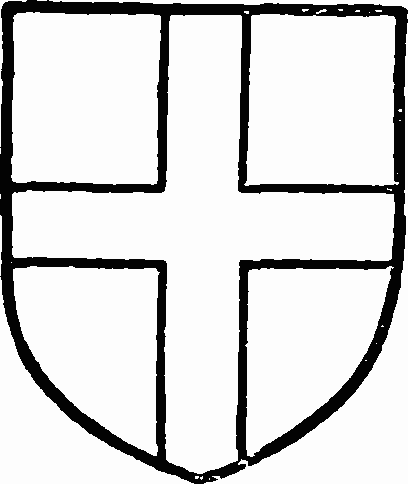
St. George's, Windsor. Argent a cross gules.
The other half of the purparty of the heirs of Eva Cantelow (fn. 139) came in 1275 to her daughter Milicent and her husband Eudo la Zouche. (fn. 140) Milicent, who held alone between 1284 and 1286, (fn. 141) in 1296 made a settlement in favour of her son William and his wife Maud. (fn. 142) This William la Zouche, one of the lords of Crendon in 1302 and 1316, (fn. 143) apparently conveyed his rights to John second Lord Hastings, whose share, a sixth in 1316, (fn. 144) had increased to a third before his death in 1324. (fn. 145)
At the beginning of the 14th century William de Warmodeston held land in Crendon of the Hastings and Bohun lords, (fn. 146) some of which was settled on him and his wife Alice by John de Warmodeston in 1311. (fn. 147) This or another John de Warmodeston held with his wife Alice in 1335. (fn. 148) Alice de Warmodeston, sole tenant in 1346, (fn. 149) was succeeded by a second or third John de Warmodeston, whose daughter and heir Katherine, a minor in 1361, (fn. 150) was in 1367 the wife of Thomas de Loveden, (fn. 151) a descendant probably of the Thomas de Loveden who had held half a knight's fee in Crendon in 1330. (fn. 152) Their combined lands formed the so-called manor of LOVEDENS, sold by Thomas Loveden of Crendon to Michael Dormer in 1517. (fn. 153) William, Sir Michael's son, sold it in 1554 to Nicholas Bethune. (fn. 154) In 1568 James Braybrook held an estate in Crendon of All Souls College, Oxford, (fn. 155) which, as the manor of Lovedens or Loveday, descended on his death in 1590 to his son William, (fn. 156) whose son Richard was seised from 1592 to 1648. (fn. 157)
A so-called manor in Crendon, held by John Barton and his wife Isabel between 1432 and 1473, (fn. 158) was probably part of the manor of All Souls College, from the revenues of which two priests were paid to celebrate for the souls of Isabel and John. (fn. 159)
Other sub-tenants of the divided manor of Crendon in the 13th and 14th centuries belonged to the families of Fitz Piers, Ellis, and Craven. (fn. 160)
Clarice widow of Peter Morel, who held 1½ hides of land in Crendon of her own inheritance in 1179 and 1185, (fn. 161) was succeeded by John Morel, probably her son, (fn. 162) tenant of a quarter of a knight's fee here of the old enfeoffment under William Marshal in the reign of Henry III. (fn. 163) At the latter date Robert son of William Revel, a minor, held land of William Marshal of the new enfeoffment. (fn. 164) Robert or his heir of the same name was a landowner in Crendon in 1277, when half his possessions were assigned to his creditor Benedict the Jew. (fn. 165)
A weekly market on Thursday, which was allowed to William Marshal in 1218, (fn. 166) does not appear to have survived the partition of the manor. In 1276 free warren was claimed. (fn. 167) Courts leet and views of frankpledge were held for the manor. (fn. 168) There is evidence of a windmill in the manor from 1297. (fn. 169) Robert Revel owned a capital messuage in 1277 (fn. 170) the Mortimer and Hastings lords had theirs rather later (fn. 171); in 1554 there was a capital messuage on the manor of Lovedens which the Dormers owned, (fn. 172) and the Dean and Canons of Windsor owned a mansion-house here in 1706. (fn. 173)
NUTLEY MANOR, which owed its origin to Walter Giffard's grant of the park of Crendon, an important appurtenance of the manor in 1086, (fn. 174) to the house which he founded there, and which was often called accordingly St. Mary of the Park of Crendon, (fn. 175) belonged to Nutley Abbey until its surrender (fn. 176) in 1538. (fn. 177) The wardenship was given in 1542 to Sir John Williams, (fn. 178) who received a life grant of the demesne the next year. (fn. 179) In 1547 this with the site of the monastery was granted to Sir William Paget. (fn. 180) The estate afterwards came to Sir John Williams, and as the manor of Nutley was left by him in 1559 to his widow in dower, (fn. 181) passing at her death to his daughters and heirs, Isabel wife of Richard Wenman, and Margery wife of Henry Norreys. (fn. 182) In 1579 Isabel, with her second husband Richard Huddleston, (fn. 183) alienated her moiety to Bartholomew Wyld and William Bower, (fn. 184) probably with a view to its transference to her sister, whose son John, afterwards Sir John Norreys, was lord of the whole in 1585 and 1590 and mortgaged it in 1592. (fn. 185) From Sir John Norreys Nutley descended in 1597 to his nephew Francis Lord Norreys, son and heir of his elder brother William, (fn. 186) who was engaged three years later in a suit for its recovery from the trustees of his uncle's mortgagee. (fn. 187) As Earl of Berkshire he died seised in 1623–4, (fn. 188) and his manor of Nutley passed to his daughter Elizabeth, wife of Edward Wray. (fn. 189) She and her husband leased the site in 1625 for twentyone years to Edward Lenton, (fn. 190) who was living there at the close of this term. (fn. 191) The manor, which was included in a settlement of 1628–9, (fn. 192) afterwards came to Bridget, only child of Edward and Elizabeth Wray. (fn. 193) Bridget held it with her second husband, Montagu Earl of Lindsey, in 1648 (fn. 194) and in 1650, when they renewed the lease of 1625 to Norris Lenton. (fn. 195) In 1689 Henry, one of their younger sons, was lord. (fn. 196) He died in 1734, having had by his wife Philadelphia a son James, whose son Norris seems to have been the last of his line. (fn. 197) By 1765 the manor had come to Peregrine Bertie, eldest son of Peregrine Bertie of Lincoln's Inn, (fn. 198) a great-grandson of Bridget Wray's husband by his first wife, Martha Cockayne. (fn. 199) Albemarle Bertie, who succeeded his brother Peregrine in 1782, (fn. 200) sold Nutley in 1791 to Henry Reynolds, (fn. 201) whose ancestors had long been tenants here and whose descendant, Mr. Henry Reynolds, is still in possession. (fn. 202)
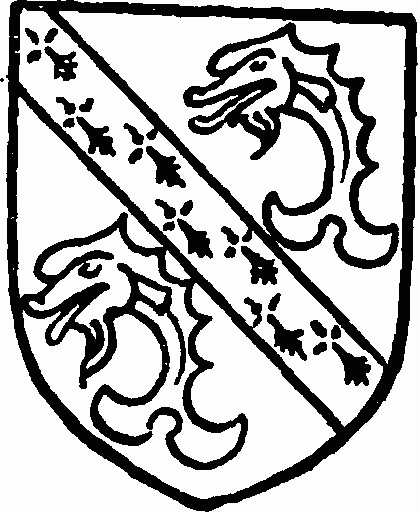
Lenton. Azure a bend ermine between two dolphins or.
Later gifts of Walter Giffard from the township of Crendon itself, the whole wick (wykam) with the men and their holding (tenura), the garden once of Robert the chaplain, the site of the kitchen where the earl's dogs afterwards lay, the site of the grange for which the monks of Newton Longvile paid rent, (fn. 203) passed under the style of Crendon Manor (fn. 204) with Nutley until 1648, (fn. 205) if not later. In 1731 it belonged to Willoughby Bertie. (fn. 206) son and heir of James Bertie, grandson of Bridget Wray and the Earl of Lindsey. (fn. 207) Willoughby Bertie still held in 1745, (fn. 208) when he had succeeded his uncle Montagu in the earldom of Abingdon. (fn. 209) His son and heir, another Willoughby Earl of Abingdon, (fn. 210) who succeeded in 1760, (fn. 211) is said to have sold the estate before or in 1799 to George Spencer Duke of Marlborough, (fn. 212) whose youngest son, Francis Almeric Lord Churchill, owned it in 1824. (fn. 213) He was succeeded in 1845 by his son and heir Francis George Lord Churchill, (fn. 214) whose estate in Long Crendon had passed before 1862 to Mr. John Dodwell, (fn. 215) and is now held by Mr. Herbert Dodwell.
Lands in Crendon called SPERLINGS MANOR at the close of the 15th century, when they belonged to the chantry or gild of St. Christopher in Thame, (fn. 216) were granted in 1552 to Sir John Williams, (fn. 217) and leased by his daughter Margery and her husband Henry Norreys to John Ketill in 1567. (fn. 218)
The water-mill mentioned in Domesday Book (fn. 219) was possibly identical with the mill which, about a century later, the third Walter Giffard granted to Nutley Abbey. (fn. 220) A water-mill adjoining the abbey (fn. 221) was included amongst the appurtenances of the manor of Nutley in the 17th century. (fn. 222) In 1862 this was represented by the 'very ancient water-mill' situated to the left of the abbey ruins. (fn. 223) One or possibly two windmills, and dovecotes varying in number from one to three, belonged to the manors of Nutley and Crendon in the 16th and 17th centuries. (fn. 224) Court leet, view of frankpledge and free warren came to Sir William Paget with the site of the manor of Nutley in 1547. (fn. 225)
Church
The church of ST. MARY THE VIRGIN consists of a chancel measuring internally 29 ft. by 16 ft., central tower 17 ft. square, north transept 24 ft. by 17 ft., south transept 23 ft. 6 in. by 16 ft. 6 in., nave 40 ft. by 19 ft., north aisle 15 ft. wide, south aisle 9 ft. 6 in. wide, and north, south and west porches. It is built of limestone and roofed with lead and tiles.
The church dates from the 12th century, but the only remains of this period are the lower parts of the lateral walls at the west end of the nave, and the head of a small window reset in the west wall. The chancel, tower, transepts and aisles, with the nave arcades, were built during the 13th century. The north aisle was widened, the north part of the north transept rebuilt, and the north porch added in the first half of the 14th century. The south porch dates from the 15th century, when the south transept was rebuilt. About 1510 the west porch and the upper stages of the tower were added and the west wall of the nave was rebuilt. The fabric was restored by Sir Arthur Blomfield in 1890–1, and the transepts have since been repaired.
The chancel is lighted by two original lancets on the north, three on the south and a modern five-light window on the east, while in the south wall are a square-headed doorway, which is probably original, and a trefoiled piscina with a sexfoil bowl. On the east wall is a 15th-century bracket, and in the east jamb of the middle window on the south is a mask corbel. The upper part of the north wall is thinner than the lower part, the offset occurring externally at a line midway in the height of the lancets. The central tower opens by four 13th-century arches to the chancel, nave and transepts, and is of three stages with an embattled parapet; the tower arches were restored in the 16th century, when the upper stages were built, and again in 1632 and 1633, these last dates being carved on the piers. The bell-chamber, which is reached by a stair turret on the north-west, is lighted from all sides by pairs of 16th-century windows, each of two transomed lights with tracery in the head.
The north transept has a large 14th-century traceried window in the north wall of five cinquefoiled lights, two 13th-century lancets in the east wall, one of which is blocked, and a 14th-century arch to the aisle on the west; the walls were raised in the 15th century and finished with a plain parapet. Under the large window is a moulded tomb recess. The south transept is lighted from the east by two 17th-century square headed windows, and from the west by a 15th-century traceried window of three lights. In the south wall is a 15th-century window of four lights, now blocked by the Dormer monument. The present roof of this transept dates from the 15th century, but above the tower arch can be seen the lines of the original highpitched roof.
The nave has on either side a 13th-century arcade of two arches, the north arcade having a quatrefoil pillar and responds with moulded bell capitals, and the south similar responds, but an octagonal pillar with a capital of the same character. High in the wall on the south are traces of circular clearstory windows. In the west wall is an early 16th-century doorway with moulded jambs, and above it a contemporary window of four lights under a four-centred head. The jambs of this window are continued to the floor, and the recess so formed is flanked by two other recesses, the jambs of which fall upon stone benches. Above the west window is the head of the 12th-century light already mentioned. The north aisle is lighted by two 14th-century windows, one in the north wall and the other in the west wall, both of two trefoiled lights with tracery, and in the north wall is a doorway of the same period, while at the north-east are a low blocked window and a 14th century trefoiled niche with a crocketed label. The north porch, though considerably restored, retains the original entrance archway. The south aisle has a 13th-century doorway with jamb shafts and a richly moulded arch, above which are traces of a gable; to the east of it is a 15th-century traceried window, and there is a similar window in the west wall. The roofs of the nave and aisles, though much repaired, retain a considerable amount of 15th and 16th century work. The south porch has an originalentrance arch of two orders, the inner order springing from corbels, and the west porch has a moulded archway with foliated spandrels, and a quatrefoil light in each side wall.
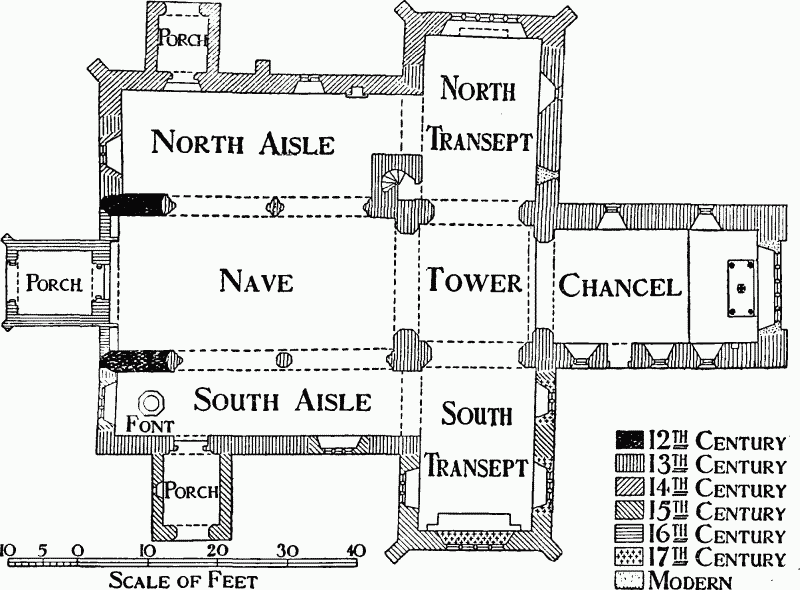
Plan of Long Crendon Church
Adapted from the Inventory of the Historical Monuments of Buckinghamshire with the permission
of the Royal Commission and the consent of the Controller of H.M. Stationery Office
The octagonal font dates from about 1380; the sides of the bowl have quatrefoil panels, and at the angles are angel-heads with outspread wings, which from a rich band round the rim; the base is enriched with foliated panels and lions' heads. In the south transept is a 17th-century communion table with rails. Below the northern tower arch are parts of a 16th-century screen, and in the south transept is an open screen of about 1680. The stand of the wood lectern is of the late 17th century.
On the east wall of the north transept is a brass with figures commemorating John Canon, who died in 1460, and Agnes his wife, 1468, with groups of three sons and eight daughters. There are also 18th century monuments to the Canon family. In the south transept, surrounded by an iron railing, is a large monument commemorating Sir John Dormer (d. 1627) and Jane his wife, daughter of John Giffard of Chillington, Staffordshire (d. 1605). The inscription records that they had four sons (Robert, John, GyfFord and William) and two daughters (Elizabeth and Dorothy). Their recumbent figures, the knight in armour, are placed in a panelled recess flanked by Tuscan columns and surmounted by an entablature and shield of arms. In the chancel are floor slabs to Jane wife of John Burnham (d. 1686) and William Langbaine (d. 1672).
The tower contains a ring of eight bells, all by Lester & Pack of London, 1768, and a small bell by George Chandler, 1719. Five of this ring are said to have been brought from Nutley Abbey about 1540, (fn. 226) three were added in 1632, and the whole ring was recast in 1768. (fn. 227)
The plate consists of a cup of 1590 and a flagon and plate of the 18th century.
The registers begin in 1559.
Advowson
The church of Long Crendon, now dedicated in honour of St. Mary the Virgin, (fn. 228) appears to have been originally granted by the second Walter Giffard to St. Faith Longueville, (fn. 229) but later resumed and given by his son to the abbey he had founded at Nutley, (fn. 230) remaining in its possession until the Dissolution. (fn. 231) The church afterwards followed the descent of the manor of Crendon, once of Nautly Abbey (fn. 232) (q.v.), remaning in Lord Churchill's gift after he had parted with the manor. He was patron until 1883; from 1884 to 1888 the advowson belonged to the executors of R. Cottman, from 1889 to 1891 to D. B. Chapman. The Rev. F. E. Ogden, vicar from 1887 to 1901, was also patron from 1892; from 1901 to 1903 the living was in the gift of Miss Ogden and Mrs. Barclay Chapman; from 1904. to 1906 of Mr. W. Toone, since which year the Bishop of Oxford has been patron. (fn. 233)
Lands given for the keeping of lights in the church of Crendon and for the maintenance of an obit were included in a grand to Sir Edward Bray and others made in 1552. (fn. 234)
Charities
The following charities are regulated by a scheme of the Charity Commissioners, dated 24 July 1906, namely:—
Charity of Sir John Dormer, founded by deed 1 May 1620, consisting of a rent-charge of £30 (less land tax) issuing out of land at Piddington, Oxfordshire.
Thomas Westbrooke's Charity, will 1630, being an annuity of 15s. issuing out of Downe Lane Close at Littlemore, Oxfordshire.
Thomas Canon's charity, deed 23 December 1648, trust fund £40 2½ per cent, annuities, arising from the redemption in 1902 of rent-charge of £1.
John Hart's charity, will proved in the P.C.C. 15 May 1665, being a rent-charge of £5 (less land tax) issuing out of land at Easington, Oxfordshire; and
Trott's charity, being an annuity of 10s. issuing out of North Down Field, date of foundation unknown, but mentioned in the Parliamentary Returns of 1786.
It is directed by the scheme that out of the income of Sir John Dormer's charity the yearly sum of £2 10s. shall be applied in keeping in repair the tomb and monument of the founder and the aisle of the church in which it is situated, and payment of a yearly sum of 12s. to the person so employed; also a sum not exceeding £6 to be applied every third year towards the cost of a dinner on the day kept as the court day for the lord of the manor, with 15s. to the steward.
The income of John Hart's charity is to be applied in apprenticing or in prizes or exhibitions for children attending a public elementary school, the residue of the income of the charities being applicable for the benefit of the poor of not less than sixty years of age during the winter season. The distribution is usually made in coal.
The church lands, the origin of which is unknown, consist of 16 acres, let at £15 a year, which is applied in aid of the general church expenses.
The poor's allotment, also known as Deiman's charity, consists of 12 acres, let at £12 a year, which is applied in the distribution of coal.
The Wesleyan Methodist chapel, comprised in deed 2 July 1829, was by an order of the Charity Commissioners, 6 January 1911, vested in trustees thereby appointed upon the trusts of the Skircoat Model Deed, dated in 1832.