A History of the County of Buckingham: Volume 4. Originally published by Victoria County History, London, 1927.
This free content was digitised by double rekeying. All rights reserved.
'Parishes : Caversfield', in A History of the County of Buckingham: Volume 4, ed. William Page (London, 1927), British History Online https://prod.british-history.ac.uk/vch/bucks/vol4/pp157-163 [accessed 23 April 2025].
'Parishes : Caversfield', in A History of the County of Buckingham: Volume 4. Edited by William Page (London, 1927), British History Online, accessed April 23, 2025, https://prod.british-history.ac.uk/vch/bucks/vol4/pp157-163.
"Parishes : Caversfield". A History of the County of Buckingham: Volume 4. Ed. William Page (London, 1927), British History Online. Web. 23 April 2025. https://prod.british-history.ac.uk/vch/bucks/vol4/pp157-163.
In this section
CAVERSFIELD
Cavrefelle (xi cent.); Kaueresfuld, Chauresfeld, Caffresfeld, Caueresfeud, Kaveresfeld (xii-xiii cent.); Catesfield (xviii cent.).
The parish of Caversfield, although entirely detached, was included in the county of Buckingham until the 19th century, when, by Acts of 1832 (fn. 1) and 1844, (fn. 2) it was transferred to Oxfordshire. A detached portion of Caversfield was added to Stratton Audley by a Local Government Board Order dated 24 March 1888. (fn. 3) The entire parish has an area of 1,497 acres, of which 651 acres are arable land, 326 acres permanent grass and 5 acres are covered by woods and plantations. (fn. 4) The soil is cornbrash with a stony subsoil. The land in the north-west of the parish is about 360 ft. above the ordnance datum, and falls gradually about 100 ft. towards the south. The parish is crossed by the road from Banbury to Bicester and is bounded on the east by the Roman road from Bicester. There is no village, the buildings in the parish being mainly farms. Near the centre of the parish is Caversfield House, a large modern building, the seat of Mrs. Herbert Phillips, the lady of the manor. The church and old rectory-house lie to the west of it. The Home Farm, immediately south of the church on the west side of the road to Bicester, is a two-storied stone house dating from the 16th century, with original stone-mullioned windows on the south front. The windows of the upper story are of two lights with moulded jambs and mullions, and the ground-floor windows are also moulded and have square labels; they were originally of three lights, but the mullions have been removed and wood frames inserted. The house is now divided into tenements and the interior has been modernized. Near the house are two 16th-century stone barns lighted by narrow loopholes and roofed with thatch; one of these has been added to, somewhat altered and converted into a stable.
An Inclosure Act for the parish was passed in 1780. (fn. 5)
Manor
Edward, a man of Earl Tosti, held and could sell the 5-hide manor of CAVERSFIELD before the Conquest, but in 1086 it was among the possessions of William de Warenne. (fn. 6) The overlordship of the Earls Warenne lasted until the beginning of the 14th century, (fn. 7) but had passed before 1317 to Aymer de Valence, Earl of Pembroke, (fn. 8) at whose death in 1324 it was inherited by his second sister's daughter and co-heir Joan wife of the Earl of Athole. (fn. 9) Their son and grandson held it, (fn. 10) but after the death of the latter in 1375, notwithstanding a claim to the fee put in by his daughter and co-heir Philippa, then wife of Sir John Halsham, (fn. 11) it passed to the heirs of Aymer de Valence's eldest sister. (fn. 12) Joan, widow of Lord Bergavenny, died seised of the overlordship in 1435, (fn. 13) and though the names of the overlords are not afterwards mentioned, this connexion can be traced until the 17th century in the attachment of Caversfield, from the 14th century onwards, to the fee of Castle Acre, Norfolk, one of the manors held by William de Warenne in 1086. (fn. 14) In 1559 the manor was said to be held of the queen at fee farm, (fn. 15) but this statement obviously applies only to that part of Caversfield formerly belonging to Bicester Priory.
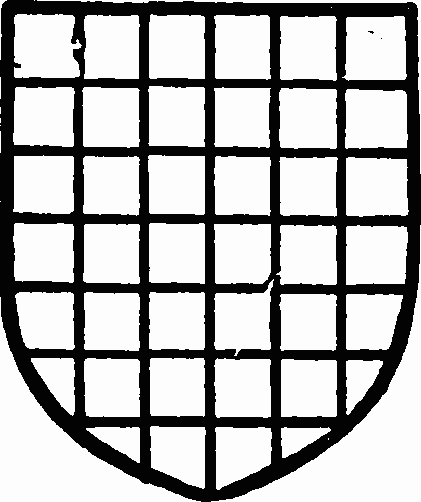
Warenne. Checky or and azure.
William de Warenne's tenant in 1086 was Brienz. (fn. 16) Caversfield was probably held in the 12th century by the Gargate family, who owned lands in Northamptonshire, in connexion with which the names of Hugh and Robert Gargate occur in 1181–2. (fn. 17) Roger Gargate appears to have been tenant in Caversfield about the end of that century, (fn. 18) and was succeeded by Hugh Gargate or Hugh de Caversfield, (fn. 19) son of Roger Gargate and Agnes. (fn. 20) He was alive in 1216, (fn. 21) but died before 1220, in which year his widow Sibyl attempted to regain possession of lands once her husband's. (fn. 22) She was plaintiff in an agreement made in 1227 with Osmund son of Robert about a virgate in Caversfield (fn. 23) and was still alive in 1244. (fn. 24) Hugh and Sibyl's daughters and co-heirs, Isabel wife of Gerard son of Roger de Munbury (?) and Muriel widow of William de Ros, inherited the land here, (fn. 25) but 1236 appears to be the last date in which mention is found of either. They endowed the priory of Bicester with lands here amounting to half the entire viii (see below). The remaining part was held apparently between 1236 and 1254 by Walter de Norton and William Hay, the former's immediate overlord being 'Garin fil' Keroldi' (Gerold?). (fn. 26)
In 1254–5 William Hay held 2½ hides, the whole of the moiety of Caversfield which was not in ecclesiastical hands, (fn. 27) and by 1284–6 his interest had passed to William de Wynncote, who held direct of Earl Warenne. (fn. 28) Already at this date William de Wynncote had subinfeudated Simon de Wynncote in the manor, (fn. 29) but rights of overlordship were retained by his heirs as late as the 17th century. (fn. 30) In 1622, during a Chancery suit concerning this manor (with which the second manor of Caversfield had by then become amalgamated), the defendant stated that although the lord of the manor claimed that a moiety of it was held of the heirs of William de Wynncote, yet 'the said tenure is to no purpose as well for the uncertainty what moiety was so held as for the name of the heirs of William de Wynncote.' (fn. 31)
Simon de Wynncote, who held, as had been said, in 1284, (fn. 32) received in 1286–7 a quitclaim of a carucate of land from John le Bert on behalf of Sarah his wife, (fn. 33) and a Simon was still seised in 1316. (fn. 34) John de Wynncote succeeded to the manor by an arrangement made in 1312 with Simon whereby the latter was to hold nineteen messuages, 2 carucates and 7 virgates of land, 10s. rent and half a mill in Caversfield of John for life at a rose rent, with reversion to John. (fn. 35) John de Wynncote died in or before 1317, as Eleanor, probably his widow, wife of John Hampton, claimed dower at the end of the year; it was found that John de Wynncote's heir was a minor. (fn. 36) A John de Wynncote held in 1324 (fn. 37) and in 1346. (fn. 38) By 1350 the manor was in possession of John de Peyto, who conveyed it in that year to Fulk de Birmingham. (fn. 39) In 1386 John de Birmingham, son of Fulk, (fn. 40) and Elizabeth his wife conveyed Caversfield to John Tame, (fn. 41) but whether for purposes of settlement or not is not recorded. Caversfield afterwards came to the Langstons, and an inquisition taken in 1435, after the death of John Langston, lord of Bucknell in Oxfordshire, speaks of him as 'of Caversfield.' (fn. 42) His son and heir John, then aged six, (fn. 43) on attaining his majority sued Robert Gilbert, Bishop of London, and others whom his father had enfeoffed to the uses of his will for their refusal to make him an estate of Caversfield. (fn. 44) John Langston married Amice daughter of John Danvers, and in 1449 a settlement was made on them and their heirs. (fn. 45) By his will, dated 16 February 1499–1500, John Langston desired to be buried in the chancel of St. Laurence, Caversfield, and left instructions for two priests to celebrate mass for seven years for the souls of himself and his wife Elizabeth, (fn. 46) whom he had evidently married after the death of Amice. At his death in 1506 he was succeeded by his son and heir Richard, aged forty, (fn. 47) though another son Thomas was made executor of the will. (fn. 48)
Richard Langston made a settlement of the manor in 1508, (fn. 49) and in 1511 leased it to Thomas Denton for a term of twenty years at an annual rent of £26. (fn. 50) About 1525 he brought a suit against the lessee, who 'of his subtle and crafty mind, being expert in making of writings,' had forged a new lease granting himself a further term in the manor. (fn. 51) Richard Langston died in December 1525, leaving a son John as heir. (fn. 52) Joan, Richard's widow, held the manor in dower, (fn. 53) and married John Harman, (fn. 54) whose second wife, Dame Dorothy Guido, was afterwards sued by the lord of the manor for retaining in her possession deeds and other evidences concerning the title. (fn. 55) John Langston meanwhile made a settlement of the manor in 1554, (fn. 56) and died in 1558, when his heir was his nephew, Thomas Moyle, son of his sister Amy. (fn. 57) Langston, however, made more than one will attempting to dispose of the property as he pleased, and the manor was the subject of several lawsuits during the next few years. By a will of 1556 he had bequeathed Caversfield to his godson, Thomas Denton. (fn. 58) A later will, dated 1558, is mentioned in the inquisition, giving the manor to Thomas Pigott of Doddershall and his heirs. (fn. 59) Directly after Langston's death Thomas Denton and John his father resisted the claim of Thomas Pigott, declaring the will of 1558 to be a forgery. (fn. 60) The Dentons' suit succeeded; the second will was disallowed, and Thomas Denton appears to have held the manor until his death, which occurred before 1563. (fn. 61) In that year Denton's brother and heir John was sued for the manor by Thomas Moyle, Langston's heir-at-law, who declared that, as Thomas Denton had died without issue, the manor under the terms of the will should revert to him, Moyle. (fn. 62) He was apparently successful in proving this claim, and in 1587 obtained a quitclaim from the Pigott family also. (fn. 63) In the same year he demised the manor (inter alia) for twenty-one years at an annual rent of £77 6s. 8d. to Walter Moyle, whose interest and term of years were after his death conveyed in 1595–6 by his executor to Edward Ewer. (fn. 64) Meanwhile Thomas Moyle died without issue in 1592, bequeathing the manor to his second cousin, Thomas Moyle of Molash, Kent, with remainder to his sons John and Thomas in tail-male. (fn. 65) Thomas Moyle in 1598 settled the manor on his son John and regained possession from the lessee, Ewer, who had committed waste on the lands. (fn. 66) Afterwards, according to the father's evidence in a lawsuit, (fn. 67) John promised that if his father would 'be good unto him,' pay his debts and keep him he would renounce all claim to the manor. Thomas paid the debts, amounting to about £1,000, but his son 'matched himself to a gentlewoman that brought him no portion' without the consent of his father, who could have married him to a lady having £1,500 as portion, and did not mend his ways in other directions. In consequence of his behaviour Thomas determined in 1614 to settle the manor finally on his second son Thomas, who, 'taking better courses of life,' had married Mary daughter of Sir Henry North, kt., the heiress of his father's choice. (fn. 68) John Moyle in 1621–2 claimed the manor under the deed of 1598. (fn. 69) The father offered to give him sufficient lands for his support if he would renounce his life interest. (fn. 70) Thomas Moyle, who died in 1622, in his will bitterly complains of the conduct of his son John, and continues: 'I am in doubt to him what to give because he dealt so lewedly with me … He also married a wife against my will. However because he made over the manor of Caversfield to me again… though I bought it of him at a dear rate.' Thomas nevertheless settled on John and his male issue the mansion and site of Caversfield with the dove-house, 'fishpools and islands in the said site being the old walls' and other premises. (fn. 71) The two sons, John and Thomas Moyle, made a joint settlement of the manor in 1624, (fn. 72) and dealt with it again in 1634. (fn. 73) In that year a conveyance was made to Sir Cecil Trafford and Humphrey Davenport, (fn. 74) probably in settlement on the marriage of James Davenport, son of Humphrey, with Mary daughter and co-heir of Thomas Moyle. (fn. 75) Thomas Moyle died in 1649, (fn. 76) and James Davenport sold the manor in 1653 to Maximilian Bard, (fn. 77) who died in 1690. (fn. 78) Thomas Bard, his son, succeeded him, (fn. 79) and joined with his sons in 1704 in selling Caversfield to William Vaux, (fn. 80) who was lord of the manor in 1735. (fn. 81) By his will, proved 19 July 1737, William Vaux left his real and personal estate, subject to certain bequests, to his son John, (fn. 82) who died without issue in 1740. His instructions to his sister Abigail Gregory to sell Caversfield and pay his debts (fn. 83) were carried out in the following year, when Sir James Harington, bart., acquired the property for £3,000, Abigail's sister, Cecilia wife of Richard Serjeant, renouncing any claim to the manor. (fn. 84) Ten years later Richard Harington, representative of Sir James, sold it for the same amount to John Southcote. (fn. 85) In 1764 the latter sold to Joseph Bullock for £3,400 and the payment of a £40 life annuity to his brother George Southcote alias Parker. (fn. 86) Bullock, who was sheriff of the county in 1781, (fn. 87) at his death in 1806 left a daughter and heir Amelia Frances wife of Canon the Hon. Jacob Marsham. (fn. 88) She died in 1836, her husband surviving her four years, and Caversfield passed to their son, Robert Bullock-Marsham, D.C.L., warden of Merton College, who held until his death in 1880. (fn. 89) His son Charles Jacob Bullock-Marsham alienated the manor about 1897 to Mr. Herbert E. Phillips, whose widow is the present owner.
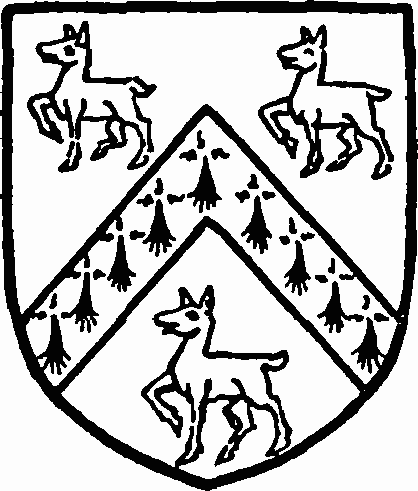
Langston. Gules a cheveron ermine between three hinds or.
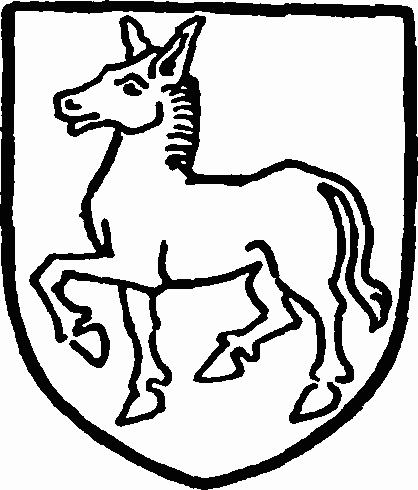
Moyle. Gules a mule passant argent.
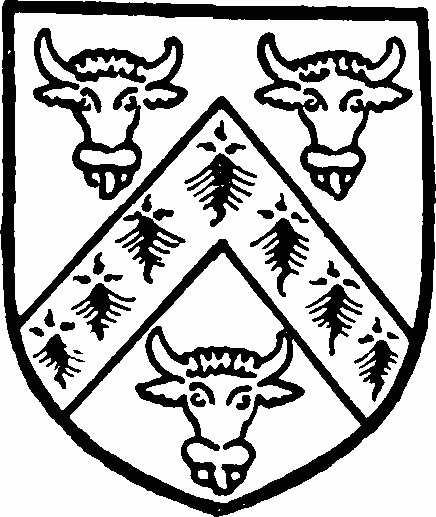
Bullock. Gules a cheveron ermine between three bulls' heads cabossed argent with horns or.
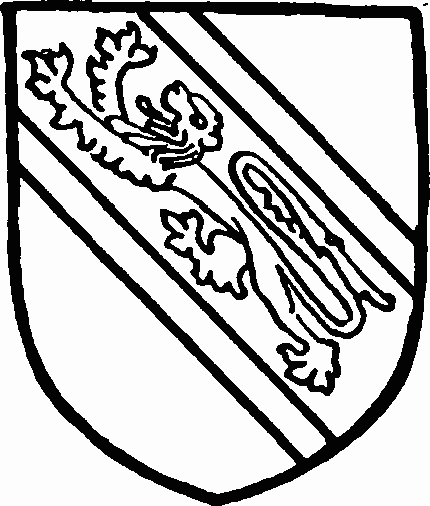
Marsham. Argent a lion passant bendways gules between two bends azure.
The property of the Gargates in Caversfield in the 13th century included a windmill and water-mill and 'the capital court of Caversfield.' (fn. 90) In the 16th and 17th centuries the manor-house was included in the Moyle property. (fn. 91) A lease made of it in 1588–9 excepted to the use of Thomas Moyle a chamber over the kitchen and inner chamber over the larder and the gallery over the said chamber, the stable near the brew-house with ingress and egress. (fn. 92) It is mentioned in the sales in the manorial property in the 18th century, at which time a close called the Park, containing 21 acres, was also included. (fn. 93)
In the 13th century Muriel de Ros, daughter of Hugh Gargate, granted land here to the priory of Bicester in Oxfordshire. (fn. 94) Isabel, the other daughter, also made a grant in 1236, (fn. 95) and both gifts were confirmed by John de Warenne, Earl of Surrey, in 1308. (fn. 96) In 1254–5 the prior held 2½ hides here, a moiety of the whole fee, (fn. 97) and continued to hold it until the Dissolution, (fn. 98) when the farm of the manor was worth 53s. 4d. annually. (fn. 99) The property was held at farm by the Langston family, to one of whom, John Langston, the prior had demised it in 1487 as the 'moiety of the manor of Caversfield.' (fn. 100) The Langstons and their heirs held the rest of Caversfield in fee-tail (see above), a circumstance which led to numerous disputes in the 16th century, since they evidently tried to amalgamate both the estate held at farm and that held in fee as one manor held in fee.
In 1563 the queen granted the manor of the late priory in Caversfield to Robert Hitchcock and his heirs. (fn. 101) Suits at law between Hitchcock and Thomas Moyle followed (fn. 102); the former's interest was vested in Edward Ewer before 1602, and disputes between Ewer and the Moyles continued, (fn. 103) both as regards this estate, which Ewer claimed to hold in fee of the Crown, the Moyles being only the lessees of it, and the other estate in which he was the lessee and the Moyles the real owners. (fn. 104) His right in the priory manor seems to have been upheld, since the Crown made a regrant to him and his heirs in 1604. (fn. 105) In 1610 the annual rent of 53s. 4d. received by the Crown for this manor was granted to Anthony Aucher and Thomas Hardres, kts., (fn. 106) but it seems probable that the estate was afterwards obtained by the Moyles, since in the somewhat lengthy lawsuit between Thomas Moyle and his son John in 1621–2 it certainly appears that the family were seised in fee of both properties and held them as one manor. (fn. 107)
Church
The church of ST. LAURENCE consists of a chancel measuring internally about 27 ft. 9 in. by 13 ft. 10 in., north vestry and organ chamber, nave 29 ft. by 13 ft. 6 in., north and south aisles each 6 ft. 4 in. wide, and a west tower 11 ft. 2 in. by 10 ft. 6 in.
The ground stage of the tower, which retains two original windows in the north and south walls, is probably of pre-Conquest date. The walls are of small limestone rubble, but the quoins have all been renewed. The tower arch, though entirely restored, represents in all probability a late 12th-century enlargement of the original opening, and the west window may have been inserted at the same date, when the upper part of the tower appears to have been first rebuilt; the 12th-century doorway reset in the north wall of the present north aisle affords evidence that some considerable repair of the fabric was undertaken at that period. Early in the 13th century the bell-chamber of the tower was rebuilt or added, the chancel reconstructed, and north and south aisles were added to the nave. The doorway in the north wall of the chancel leading to the present vestry, which has a shouldered head and jambs with the rebate on the vestry side, suggests the addition of a north vestry about 1300, but it is possible that it was not adapted to its present use till the restoration of the church in the last century. The arch to the organ chamber at the west end of the north wall of the chancel is probably that which is referred to by Parker in A guide to the architectural antiquities in the neighbourhood of Oxford (1846) as being then the chancel arch, and was moved here in 1874. As they now stand, the vestry and organ chamber date from 1874, when the nave aisles, which had been pulled down, probably in the 18th century, were rebuilt, the chancel arch renewed, and the whole building, with the exception of the tower, reroofed.
In the east wall of the chancel is a pair of early 13th-century lancets with plain wide internal splays, and labels on both faces. The internal labels intersect at their junction and are original, but the linked external labels appear to have been restored. At the east end of the north wall is a small aumbry, to the west of which, within the present sanctuary, is a recess with a two-centred head, all of modern stonework and probably made in 1874 for the Langston tomb which now stands in it. The remaining features in this wall are the doorway to the vestry and the arch to the organ chamber referred to above; the latter is two-centred and of two chamfered orders with responds worked to a single wide chamfer on each face. At the south-east is a rough trefoil-headed piscina with a quatrefoil basin, and immediately to the west of it is an early 14th-century window of two acutely pointed cinquefoiled lights with a quatrefoiled spandrel in a two-centred head. Near the centre of the wall is an original lancet and at the south-west is a square-headed early 15thcentury window of two cinquefoiled lights. All these windows have been very much restored, their rear arches being modern. The present chancel arch was built at the general restoration in 1874 and is constructed almost entirely of modern stonework. The walling of the chancel is of limestone rubble and the original window dressings are of a yellow sandstone. Limestone is used for the later insertions, the south-east window being of a dark brown stone of a ferruginous nature. The north window of the organ chamber is of three lights, and has original leaf tracery of about 1360 reset, but its original position is doubtful.
The early 13th-century nave arcades are each of two bays with two-centred arches of two orders supported by a central circular column and semicircular responds. The work has been very much patched and restored, the capitals having been considerably damaged by the blocking inserted in the bays when the aisles were pulled down. The south arcade is of slightly earlier character than the north arcade, and has spurred bases of a pronounced Attic type, standing upon square plinths with roll-moulded sub-plinths. The bases of the north arcade are also spurred, but the hollow has become a water table, and the projecting sub-plinths have their upper edges plainly chamfered. The capitals of both arcades are foliated and have volute leaves at the angles, with human heads or leaves on each face, their moulded abaci being square. The arches are roll-moulded and the outer orders are enriched by a band of dogtooth, while the inclosing labels are ornamented with the nail-head. The walls pierced by the arcades are only 2ft. 1 in. in thickness, and, if not actually of pre-Conquest date, are most probably built on the foundations of the original nave. Reset in the north wall of the modern north aisle is a good doorway of the last half of the 12th century, recessed in two roundarched orders, the outer order having shafted jambs. The head of this order is moulded with a keel inclosed by 'dentelle' ornament, and has a roll-moulded label with head-stops; the inner order has a roll enriched with leaves. No other original detail remains in the aisles, which are designed in the 13th-century manner.
The tower rises in three stages marked by slight set-offs, and is crowned by a saddle-back roof gabled east and west. The restored tower arch has square jambs with chamfered abaci, and a plain arch slightly pointed with a chamfered label. The early windows lighting the ground stage on the north and south have heads roughly semicircular in form, and are set near the middle of the wall with wide splays on both faces. The actual opening in each case is about 6 in. wide and 1ft. 2 in. high, and appears to be perforated in a block of tufa-like stone. Internally the openings are increased by the splaying of the jambs, head and sill to a width of about 2ft. 4 in. and a height of 3ft. 10 in., while they are splayed to about the same dimensions externally, where the radiation of the stones forming their heads interrupts the coursing of the limestone rubble for some distance round. The round-headed window in the west wall is entirely modern externally, though one or two original stones remain in the internal jambs. A slight difference in the walling marks the later work of the two upper stages. In the west wall of the ringing chamber is a modern window of two round-headed lights with old internal jambs, probably of the late 12th century. The bell-chamber is lighted on the east and west by tall lancets with modern external stonework. The gables to the saddle-back roof have been renewed, but the internal jambs of the windows and the timbers in the roof show much of the work to be of the early 13th century.
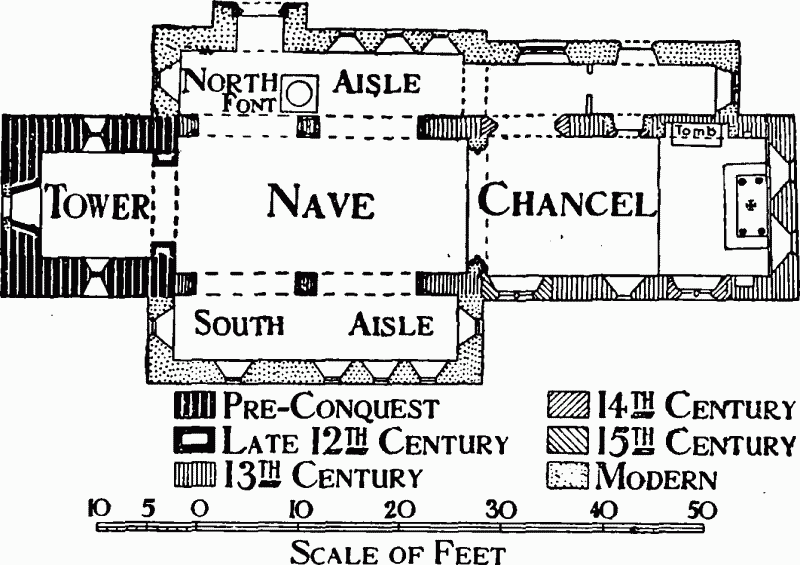
Plan of Caversfield Church
The font has a modern base supporting an early 12th-century tub-shaped bowl about 2 ft. 3 in. in diameter and 1ft. 8½ in. deep, encircled by a roughly carved intersecting arcade.
On the nave floor near the chancel arch is a marble sfab with three brass scrolls issuing from a heart held by two hands; the heart bears the word 'credo,' and the scrolls are inscribed respectively 'heu michi domine quia pecavi nimis in vita mea,' 'quid faciam miser ubi fugiam nisi ad te deus meus,' and 'miserere mei dum veneris in novissimo die.' The inscription below has been lost, but at the foot of the slab is a shield of Denton impaling a cross moline, presumably that of John Denton, father-in-law to the Richard Langston mentioned below. Affixed to the wall at the southeast of the north aisle are the brass figures of a man in a fur-lined cloak with head uncovered and a lady in a long cloak and gabled head-dress. There are also groups of twelve sons and ten daughters with two shields of Langston and one of Langston quartering Danvers; these brasses, now detached from the slab in which they were originally placed, are to John Langston, who died in 1506, and Amice his wife. A fragment 'Deus Amen.' near this group is doubtless the end of the upper inscription given in full by Lipscomb (fn. 108); and the lower inscription, which remains in full and is now placed near the table tomb in the chancel, runs as follows: 'O pater excelse miserere precormiserere Johannis langston et conjugis amisie Atque sue sobilis (sic) que te in terra coluere Hosce velis oro jungere celicolis.' The table tomb already referred to doubtless commemorates Richard Langston, son of the above John Langston, who married Joan daughter of John Denton. It stands in the modern recess on the north side of the chancel, and has a Purbeck marble top slab with moulded edges; the sides are divided into traceried panels, three in front and one at either end, in the centre of each of which is a shield painted with the arms of Langston impaling Denton, some of the coats being very indistinct. On the wall at the south-east of the north aisle is a brass inscription to Raulf Heydon (d. 1592), in the nave before the chancel arch is a floor slab with arms to Maximilian Bard (d. 1690), and there is another floor slab at the east end of the south aisle to Thomas Bard (d. 1719), while in the tower are tablets to Rebecca Meggott (d. 1782), Christian Walter (d. 1789), and William Ellis, vicar of the parish (d. 1795).
The tower contains a ring of three bells. The treble is a most interesting bell, the date of which, about 1200, can be established by the inscription on the sound-bow; this has been reversed in the casting, and reads from right to left. Some of the letters are now illegible, and q's are used in place of g's, but the following reading has been prepared with great probability (fn. 109) : 'Hug(h) Gargat Sibillaq(ue) u(x)or h(aec) ti(m)ppana fecerunt e(x)poni.' On the waist is the inscription in plain characters, 'In honore Dei et Santi Laurencii.' The second was recast by J. Taylor & Co. of Loughborough in 1874 from a 14thcentury bell inscribed 'In honore Beati Laurencii,' and the tenor was recast by the same firm in 1876 from a companion bell to the treble.
The plate consists of a cup of 1657 inscribed on the foot, 'The communion cup of Caversfeild in the county of Buckingham,' a large salver of 1783 inscribed, 'In honore Dei et Sancti Laurentii,' a flagon of 1874, a plated flagon, and two plated patens.
The registers before 1812 are as follows: (i) baptisms 1640 to 1769, marriages 1650 to 1753, burials 1658 to 1762 (one entry 1796); some leaves of this book have been extracted and parts of others torn off; (ii) baptisms 1764 to 1810, burials 1769 to 1811; (iii) marriages 1754 to 1810.
Advowson
The church of Caversfield was given to the Abbot and convent of Missenden in the 12th century by Roger Gargate to be held, together with an acre of his demesne, in free alms. (fn. 110) Guy, parson of the church, is mentioned in the charter, (fn. 111) and his predecessors in that position are also referred to. (fn. 112) Hugh son of Roger confirmed the gift. (fn. 113) A vicarage was ordained during or before the early years of the 13th century, when the vicar, presented by the abbot, received all small tithes and half the tithes of 6 virgates in Stratton, and had a suitable house with 2 acres of land (fn. 114); it was found that one chaplain sufficed for the cure. (fn. 115) In 1291 the church was valued at £6 13s. 4d. (fn. 116) and at £6 in 1535. (fn. 117) The abbey continued to hold until the Dissolution. (fn. 118) In 1545 a grant in fee of the rectory and advowson was made to Richard Ingram and Anthony Foster. (fn. 119) Their interest appears to have passed within a year to Thomas Denton, who conveyed in 1545–6 to John Langston, (fn. 120) lord of the manor, with which the advowson has since been held, (fn. 121) the patronage of the vicarage, which has been annexed to Stoke Lyne, being now in the possession of Mrs. Phillips. John Langston's widow afterwards married Robert Hitchcock, who was sued by Thomas Moyle for retaining possession of all deeds and evidences relating to the title of the rectory (fn. 122); Moyle's claim to the latter was questioned by Hitchcock, who thought that as John Langston left no issue the property should revert to the Dentons. (fn. 123) The Moyles, however, successfully upheld their right, and the rectory afterwards passed with the manor. (fn. 124)
Roger Gargate also granted to Missenden half a hide of land here for which the proper service was to be rendered to him and his heirs. (fn. 125) These heirs afterwards released their overlordship rights to the abbey, which then held the half hide direct of the Earl Warenne for the service due from a tenth part of the whole vill of Caversfield. (fn. 126) The value of this property was given as only 11s. 11d. in 1291, (fn. 127) but nevertheless in 1302 the abbot, at the instigation of Walter Agmondesham, was granted free warren in his demesne lands at Caversfield among other places, (fn. 128) and the charter was confirmed in 1426. (fn. 129)
Charities
Thomas Mansfield, by deed of 22 January 1874, gave £150, the interest thereof to be divided among eight of the oldest deserving poor. The gift was invested in £162 12s. consols with the official trustees, the annual dividends of which, amounting to £4 1s. 4d., are equally divided among the eight beneficiaries.