A History of the County of Buckingham: Volume 4. Originally published by Victoria County History, London, 1927.
This free content was digitised by double rekeying. All rights reserved.
'Parishes : Addington', in A History of the County of Buckingham: Volume 4, ed. William Page (London, 1927), British History Online https://prod.british-history.ac.uk/vch/bucks/vol4/pp137-140 [accessed 23 April 2025].
'Parishes : Addington', in A History of the County of Buckingham: Volume 4. Edited by William Page (London, 1927), British History Online, accessed April 23, 2025, https://prod.british-history.ac.uk/vch/bucks/vol4/pp137-140.
"Parishes : Addington". A History of the County of Buckingham: Volume 4. Ed. William Page (London, 1927), British History Online. Web. 23 April 2025. https://prod.british-history.ac.uk/vch/bucks/vol4/pp137-140.
In this section
ADDINGTON
Edintona, Eddintone (xi cent.).
Addington covers 1,303 acres, of which 147 acres are arable and 1,008 acres permanent grass. (fn. 1) The soil is mixed clay and gravel. Claydon Brook bounds the parish on three sides. The slope of the land varies from 346 ft. above the ordnance datum in the south-east to 289 ft. in the north-west. The greater part of the area is taken up by the Addington Manor estate, which was inclosed during the ownership of Dr. Busby in 1710. (fn. 2)
The village, consisting of a few houses and the parish church of St. Mary, lies some little distance south of the main road from Buckingham to Winslow, near the entrance to the manor. West of the church is the rectory, which was built in 1868 on the site of an older house. The old manor-house, now known as Addington House, a rectangular two-storied building of brick and stone, standing to the north of the church, is part of a larger house, formerly a story higher. It now faces south and was reduced to its present form in 1859, when the walls were partly refaced, a floor was added to the middle part, which was originally of one story, and the farm buildings at the north end were converted into domestic offices. The windows and stone quoins at the south end of the eastern front are original work of the 17th century. There is a good deal of original oak panelling of that date in the older rooms. To the north-west of the house is a barn of the 16th century, built of brick and lighted by two tiers of narrow loops splaying inwards. It is about 60 ft. long in five bays, and is placed with its greatest length from north to south, the central bays on each side projecting from the main block, and is entered by a doorway in the gabled eastern projection. Opposite to the barn are the stables dated 1642. Near the garden gates are still to be seen the old village stocks. The present Addington Manor was built in 1854–6 by the first Lord Addington. It is designed in the French château style; the fireplace in the hall and parts of the main staircase were brought from the old manorhouse. A farm in the south-east of this parish is known as Seven Gables. Addington has always been small in size and population. On the occasion of a general taxation in the middle of the 14th century the inhabitants claimed a low assessment, because they said 4 virgates of land were uncultivated, there was very little live stock, and no traders there. (fn. 3)
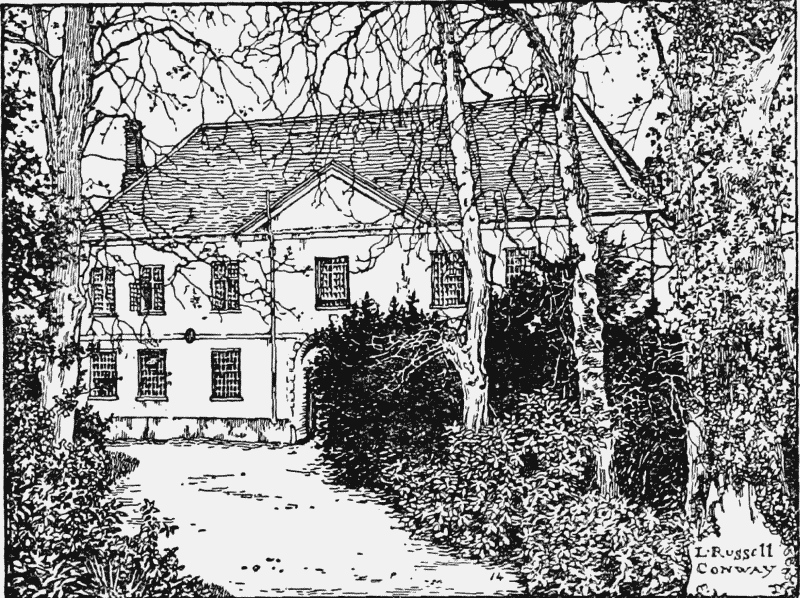
Addington Manor House
A terrier of 1517 giving the 'Butments and Boundings of the Parsonage Lands' furnished the following place-names, Attwell Hole, Harcot, Edwards Way, Flexmore Path, Millfield, Windmill Furz, Hallwell Close, Leetfurlong, Dunway and Wipas. (fn. 4)
In the south of the parish Gallows Gap is supposed to mark the site of an ancient gallows, the privilege of maintaining which was acquired by the lord of Addington Manor in 1338. (fn. 5)
During the Civil War Addington was twice the headquarters of Parliamentarian troops. On 15 January 1643–4 Captain Thomas Shelburne is found addressing a letter to the Earl of Essex 'from my quarters at Addington,' (fn. 6) while on 5 March of the following year the same address is given by Jecamiah Abercromby. (fn. 7)
The name of Robert Whitehall (1625–85), the poetaster, is connected with Addington, where his father was rector. (fn. 8) Luke Heslop was also rector here from 1792 to 1804. (fn. 9)
Manors
The overlordship of ADDINGTON MANOR was vested in the Bishop of Bayeux at Domesday. (fn. 10) After his death the manor is found held by the grand serjeanty of acting as king's falconer. (fn. 11) No reference has been found to this serjeanty later then 1432. (fn. 12)
Robert de Rumenel was tenant of this 6-hide manor at Domesday, (fn. 13) and its subsequent descent until the 16th century in the families of Jarpenville, Fitz Bernard, Blaket, Moleyns and Hastings, has already been traced under Aston Mullins (fn. 14) (q.v.). In 1254–5 Thomas Fitz Bernard claimed to be free from suits at both the hundred and county courts, and to have the right of holding a view in Addington. (fn. 15) John de Moleyns, who was lord of the manor in 1335, obtained in that year a grant of free warren, (fn. 16) and between that date and 1338 received grants and confirmations of further privileges, namely, return of writs, precepts and summonses within the manor, infangenthef, outfangenthef, view of frankpledge, and assize of bread and ale. (fn. 17)
Various members of the house of Moleyns appear to have made life grants of the manor in the 14th and 15th centuries, it being found in the family of Barton for two generations between 1375 and 1432. (fn. 18)
Addington was finally separated from the Aston Mullins estate in 1534, when George Hastings, Earl of Huntingdon, sold the manor to Richard Curzon, (fn. 19) whose father, Walter Curzon, (fn. 20) had already acquired Carbonels Manor in this parish. Richard Curzon died in 1549, and by his will left to his widow Agnes 'twoo and twentie score of my Shepe goyng or pasturyng in and uppon my londes, tenements and hereditaments in Addyngton.' (fn. 21) His eldest son, Vincent Curzon, (fn. 22) succeeded to the Addington estate, which he settled by fine in 1575. (fn. 23) He died in 1585, when he was succeeded by his son, Francis Curzon, (fn. 24) who held till his death in 1610. (fn. 25) His widow Anne appears to have been heavily fined as a recusant, for in the year following his death the manor was granted by the Crown for a term of forty-one years to Sir John Dormer and John Symonds at the nomination of Walter Toderick, to whom her recusancy had been granted. (fn. 26) Apparently some composition was arrived at, for in 1628 her son, Sir John Curzon, kt., was in possession of the manor, which he then alienated to Robert Busby. (fn. 27) Robert Busby made a settlement of the manor in 1639, (fn. 28) and died and was buried at Addington in 1652. (fn. 29) He was succeeded by his son and heir, John Busby, who was knighted in 1661 (fn. 30) and died in 1700, leaving his eldest son Thomas as his executor. (fn. 31) Thomas Busby, LL.D., who made a settlement of the manor in 1701, (fn. 32) was both rector and a chief sable charged with three molets or and patron of the church, and held the living till his death in 1725, (fn. 33) when his daughters Jane and Anne succeeded to the paternal estate. (fn. 34) They suffered a recovery of Addington in 1734, (fn. 35) and three years later Anne became the wife of Sir Charles Kemeys Tynte, bart. (fn. 36) He died in 1785, (fn. 37) and his widow's name is found as plaintiff in settlements of the manor in the following year (fn. 38) and in 1787. (fn. 39) Lady Tynte died without issue in 1798, (fn. 40) and her sister Jane, who never married, did not long survive her. (fn. 41) Under the terms of their wills Addington then passed to Vere Poulett, second son of the third Earl Poulett, (fn. 42) who held it in 1801. (fn. 43) Together with his son John Poulett he settled the estate in 1809, (fn. 44) while the latter held it in 1830. (fn. 45) It shortly after passed to John Gellibrand Hubbard, a London merchant, who, when raised to the peerage in 1887, took the title of Baron Addington of Addington. (fn. 46) He died two years later, and was succeeded by his son, Egerton Hubbard, who died in 1915. His son John Gellibrand is the present lord of the manor. (fn. 47)
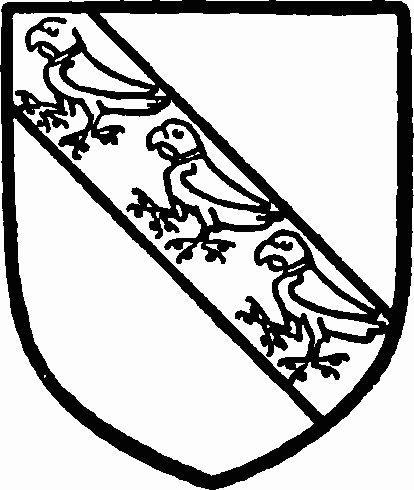
Curzon. Argent a bend sable with three popinjays or thereon.
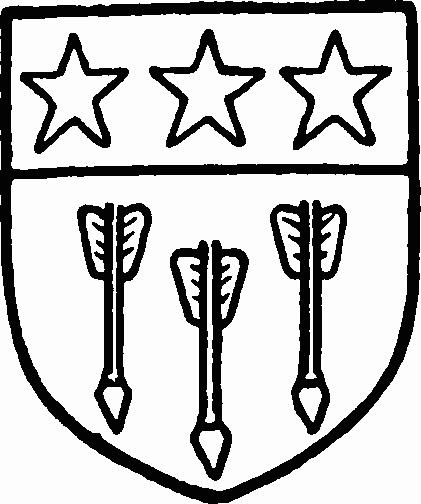
Bushy. Or three arrows sable with their heads and feathers argent and a chief sable charged with three molets or.
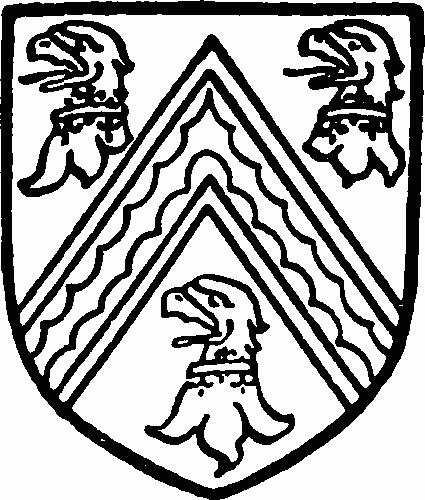
Hubbard, Lord Addington. Vert a cheveron engrailed and couple closed between three eagles' heads razed argent each having flowered collars gules.
A second overlordship in Addington at the Domesday Survey was that of Miles Crispin, whose tenants had half a hide here worth 10s., (fn. 48) and known later as ADDINGTON or CARBONELS Manor. This half-hide became attached later to the honour of Quarrendon, and is so described from the 13th to the 16th century. (fn. 49) Lewi, a man of Edwi, was tenant of this manor during the Confessor's reign, and was succeeded by Eddulf, who held at the time of the Survey. He was followed some time in the 12th century by a family of the name of Carbonel, the earliest member of whom mention has been found being Richard Carbonel, whose widow Maud in 1198 claimed dower of her brother-in-law 'Hamudum' Carbonel from 5 virgates in Addington. (fn. 50) In the middle of the 13th century Peter Carbonel was said to hold 4 hides in this parish. (fn. 51) The Fitz Johns at this time represented the honour of Quarrendon in Addington, (fn. 52) and in 1265, after Evesham, 16 virgates in Addington, which Sir John Fitz John held as guardian of John Carbonel, were seized by the Earl of Gloucester, Sir John Fitz John being a rebel. (fn. 53) The land was almost immediately recovered by John Carbonel, (fn. 54) who held half a knight's fee here in 1284–6. (fn. 55) Robert le Wolf, possibly acting as guardian for a Carbonel during his minority, is returned for one-fourth of a fee in 1302–3. (fn. 56) The next owner was Peter Carbonel, who died seised in 1328, when an inquisition states that he held the site of a certain 'manor' and 75 acres of land, 10 acres of meadow and rents in Addington by suit at Quarrendon. (fn. 57) He also held 3 virgates in the same place by service of a sore sparrow-hawk, or of 3s. yearly, to the Earl Marshal. (fn. 58) He was also seised of Burston Manor in Aston Abbots, with which Carbonels descended, (fn. 59) like it dividing into moieties on the death of John Kentwood in 1487. All trace of the Swafield half is lost, but the Fettiplace purparty passed with their part of Burston to William Fettiplace, (fn. 60) who in 1526 alienated 'half of the manor of Carbonel' (here so-called for the first time) to Walter Curzon. (fn. 61) He died in 1527, and his son Richard Curzon (fn. 62) seven years later acquired Addington Manor in which this manor is henceforward absorbed. It appears under its own name in a document of 1575, (fn. 63) and in 1628 the whole estate is called Addington alias Carbonels Manor, (fn. 64) but no later mention has been found.
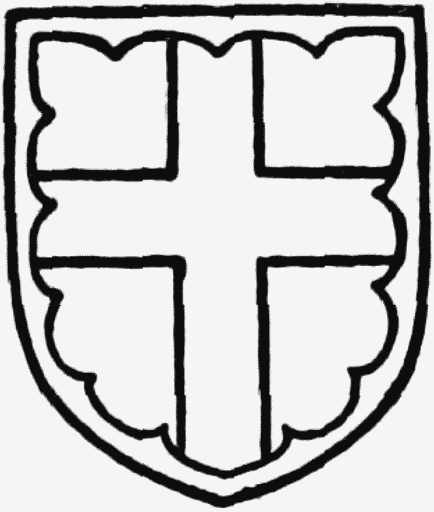
Carbonel. Gules a cross argent with a border engrailed or.
According to Willis the ancient manor-house is said to have been built by the family of Windsor, whom he mentions as tenants under the Earls of Huntingdon. (fn. 65) In support of this statement may be quoted an entry in the baptismal registers of Edward son of Walter and Margaret Windsor, who was baptized here in 1559. (fn. 66) This carries their tenancy on to the time of the Curzons, and certainly Anne Windsor, widow, held the manor for life, while it was in the possession of Francis Curzon, the third of his family to hold. (fn. 67)
Church
The church of the ASSUMPTION OF THE BLESSED VIRGIN consists of a chancel 22 ft. by 14 ft., with vestry, a nave 33 ft. by 16 ft., with north and south aisles and south porch, and a western tower 12 ft. by 9 ft., with a vice at its south-western angle. All the measurements are internal.
A 12th-century capital and shaft now preserved in the vestry suggests that there was a church here at that date probably consisting of a chancel and nave only. In the 14th century the aisles were thrown out and the tower built. About 1490 the tower was restored. In 1858 the chancel and aisles with the porch were rebuilt and the vestry added. The walls are of rubble, and the nave roof is of lead, while that of the chancel is tiled.
The modern chancel is lighted by pointed windows with traceried heads, designed in the style of the 14th century. The pointed chancel arch is of the 14th century, having two orders springing from semioctagonal responds with moulded capitals and bases.
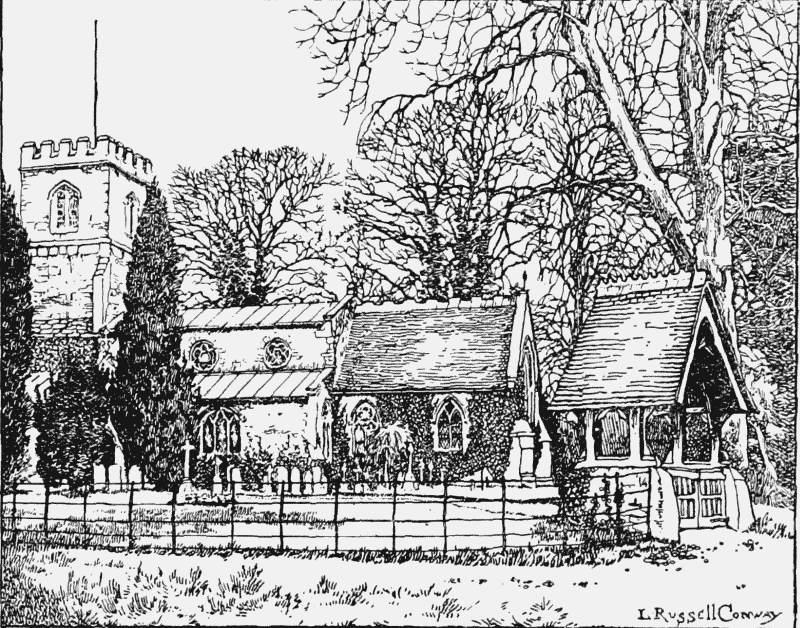
Addington Church from the South
The nave has on either side a 14th-century arcade of three pointed arches; each arch is of a single order springing from octagonal piers without capitals. The circular clearstory windows have modern tracery, but the openings may be of original 14th-century date. The aisles have modern windows in the 14thcentury style. Both these windows and those of the chancel contain Flemish glass of the 16th and early 17th centuries, illustrating various subjects from the Bible.
The tower, which is overlapped by the aisles, is of three stages, and is crowned by an embattled parapet. The ground stage opens into the church by pointed arches of the original date of the tower on the east, north and south. The west window, a 15th-century insertion, is of two cinquefoiled lights under a fourcentred head. Beneath it is a moulded doorway of similar date. The bell-chamber is lighted by twolight windows.
The furniture is all modern. In the south aisle are monuments to Elizabeth Busby (d. 1651) and to Sir John Busby (d. 1700), the latter with a portraitbust. There are many other later tablets to the Busby family. In the vestry are preserved a fragment of a mediaeval altar slab and the 12th-century capital and shaft above-mentioned, which are now used as a pillar piscina. The communion table has a miniature altar slab of slate inserted in it; this was discovered during the rebuilding of 1858, walled up in the church. At the same time six books were found bearing dates of publication between 1519 and 1571, and initialled with the name of Thomas Andrewes, who was rector from 1559 to 1587; also eighty-seven pieces of window glass and a piece of metal, possibly part of a sacring bell.
There is a ring of three bells: the treble, recast by Warner of London in 1870; the second by Anthony Chandler, dated 1656; the tenor by Robert Atton, with the date 1626. There is also a small bell uninscribed, which is perhaps the sanctus mentioned in the visitation of 1553.
The plate consists of a silver-gilt chalice with cover paten of 1858; also a credence paten of silvergilt, and glass cruets with silver-gilt mounting of the same date, and a silver-gilt spoon of 1857.
The registers begin in 1558.
Advowson
The church of Addington was granted to the Prior of St. John of Jerusalem by the lord of the manor before 1220, (fn. 68) in which year Ralph and Robert Fitz Bernard renounced their claim in favour of the hospital, whose prior continued to present down to the Dissolution. The church paid a pension of 40s. yearly to the Hospitallers at their preceptory of Hogshaw in the same county. (fn. 69) In 1535 the rectory was worth £12. (fn. 70) The Crown did not for long retain the advowson, but granted it in 1543 to Richard Andrews and Nicholas Temple, (fn. 71) the former of whom in the following year alienated it to Richard Curzon, (fn. 72) lord of Addington Manor. Its descent henceforward follows that of the manor, (fn. 73) the present patron being Lord Addington. (fn. 74)
In 1726 a private Act was passed for exchanging tithes and glebe lands of the rectory of Addington for other lands in Addington, settling the latter on the rector and his successors. (fn. 75)
At the dissolution of the chantries half an acre in Addington, situated on St. Agnes' Hill, (fn. 76) was devoted to keeping a light within the parish church. (fn. 77)
Charties
Anne Tynte, by her will proved in the P.C.C. 12 April 1798, bequeathed £200, the interest to be applied in teaching poor children to read, and for apprenticing; and Jane Busby, by her will proved in the P.C.C. 8 August 1800, bequeathed £200 for the poor. The two legacies, with accumulations, are now represented by £720 consols with the official trustees, producing £18 a year, which in 1909–10 were applied in the payment of £1 to a convalescent home, £7 in the distribution of money, and the balance for educational purposes.
Church Property.—The churchwardens received £1 yearly from an estate in the parish, which was carried to their account.