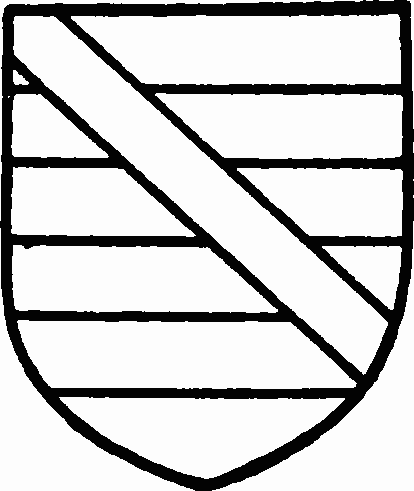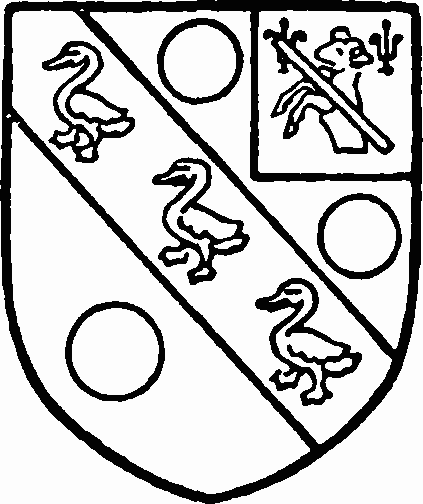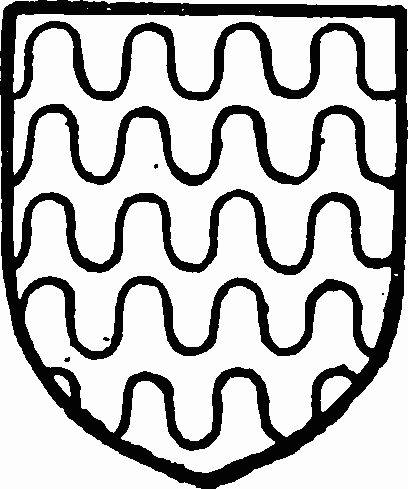A History of the County of Buckingham: Volume 4. Originally published by Victoria County History, London, 1927.
This free content was digitised by double rekeying. All rights reserved.
'Parishes : Shabbington', in A History of the County of Buckingham: Volume 4, ed. William Page (London, 1927), British History Online https://prod.british-history.ac.uk/vch/bucks/vol4/pp102-104 [accessed 23 April 2025].
'Parishes : Shabbington', in A History of the County of Buckingham: Volume 4. Edited by William Page (London, 1927), British History Online, accessed April 23, 2025, https://prod.british-history.ac.uk/vch/bucks/vol4/pp102-104.
"Parishes : Shabbington". A History of the County of Buckingham: Volume 4. Ed. William Page (London, 1927), British History Online. Web. 23 April 2025. https://prod.british-history.ac.uk/vch/bucks/vol4/pp102-104.
In this section
SHABBINGTON
Sobintone (xi, xiv cent.); Shobindon (xv, xvi cent.).
The parish of Shabbington has an area of 1,637 acres, including 7 acres covered by water, (fn. 1) 305 acres of arable land and 1,296 acres of permanent grass. (fn. 2) The slope of the land varies between 237 ft. above the ordnance datum in the north-east and 190 ft. in the south of the parish, where it is divided from Oxfordshire by the River Thame. The soil is loam and clay, the subsoil clay, three-quarters of the area being pasture. The chief crops raised are wheat and beans. The west of the parish is marshy and in parts liable to floods. The village is situated towards the south of the parish and is very irregular. The Thame flows past the south-east end of the village, under a narrow bridge by the Old Fisherman Inn, on the road to Thame. The church stands beyond the inn to the north-west; the vicarage, a modern building, stands to the north of the churchyard, and the school to the north-west of the cross-roads. There are two much altered early 17th-century timberframed cottages. A Wesleyan chapel was built in 1864. The old manor-house is supposed to have stood in a field on the south of the churchyard, in which foundations of buildings and encaustic tiles have been dug up. (fn. 3) Manor Farm is about half a mile south-west from the village, and other farms lie to the north and west of it.
Manor
Before the Conquest the manor of SHABBINGTON was held by Wigod of Wallingford, (fn. 4) and by 1086 it had descended to Miles Crispin. (fn. 5) The overlordship remained in the honour of Wallingford, (fn. 6) and from the middle of the 16th century in that of Ewelme. (fn. 7)
Shabbington Manor represents the two knights' fees held by Alan de Valognes of the honour of Wallingford in the early 13th century. (fn. 8) In 1210 his brother and heir Robert paid 100 marks and two palfreys for livery of this land. (fn. 9) Thomas de Valognes had succeeded before 1234. (fn. 10) His heir was his daughter Joan wife of Robert de Grey, (fn. 11) who was holding in 1284. (fn. 12) He died in 1295, (fn. 13) and in 1299 his widow alienated Shabbington Manor in free alms to the Knights Hospitallers, of whom she afterwards held it for life. (fn. 14) On her death in 1312 it reverted to the Knights Hospitallers, (fn. 15) who held it (fn. 16) for some years, but in 1326–9 Joan's grandson and heir John de Grey (fn. 17) successfully disputed their right (fn. 18) on the ground that Thomas de Valognes had given it to Robert and Joan de Grey and their issue. (fn. 19) John de Grey, later Lord Grey of Rotherfield, (fn. 20) died in 1359 seised of the manor jointly with his son and heir John, (fn. 21) to whom the Knights Hospitallers released all right in 1360. (fn. 22) John died in 1375, and his son and successor Bartholomew (fn. 23) in the following year. (fn. 24) The other son Robert, fourth Lord Grey of Rotherfield, died without male issue in 1388. (fn. 25) In 1401 his only daughter Joan married John Lord Deyncourt, (fn. 26) and Shabbington Manor descended with Wooburn Deyncourt (q.v.) until 1474, (fn. 27) when it passed by a settlement made in 1466 (fn. 28) to William Lovel, Lord Morley. (fn. 29) He released it in 1474, subject to a fee-farm rent of 50 marks (£33 6s. 8d.), to Richard Pigott and others, (fn. 30) who transferred it to other feoffees, of whom the principal was Richard Fowler, who died in 1477. (fn. 31) His son Richard, then a minor, was knighted in 1501, (fn. 32) and in 1507 settled the manor (fn. 33) and sold it in 1515 to John, later Sir John, Clerke, (fn. 34) the final transfer taking place in 1518. (fn. 35) Sir John Clerke died about 1540 (fn. 36) and his son and successor Nicholas (fn. 37) in 1551. (fn. 38) His heir William, (fn. 39) afterwards Sir William Clerke, inherited Hitcham Manor on the death of his mother in 1598, and the descent of Shabbington follows that of Hitcham (q.v.) until 1660, (fn. 40) when it was retained by Sir John Clerke, bart. Shabbington then became the principal seat of the Clerke family, and descended with the baronetcy until 1716, (fn. 41) when Sir John Clerke, great-grandson of the lastmentioned Sir John, sold it to Francis Heywood. (fn. 42) He was succeeded in 1739 (fn. 43) by his son Francis, whose heir in 1747 was his brother William. (fn. 44) On his death in 1762 his sisters, Mary wife of John Wright, (fn. 45) and Elizabeth Fonnereau, widow, and their nephew John Crewe, purchaser of Bolesworth Castle, Cheshire, in 1763, (fn. 46) became joint owners. (fn. 47) By a settlement in 1788 Shabbington Manor became the sole property of John Crewe, (fn. 48) and on the death of his widow Elizabeth it passed to their son-in-law George, fourth Viscount Falmouth. (fn. 49) After his death in 1808 (fn. 50) the Shabbington estates were sold in lots. (fn. 51) The manor with some 446 acres was purchased in 1815 by William Beasley, and sold in 1827 to Edward Blount. (fn. 52) In 1830 he settled the manor on his son Walter Aston, (fn. 53) who succeeded his father in the middle of the 19th century. (fn. 54) His nephew, Sir Walter de Sodington Blount, bart., (fn. 55) is the present owner.

Grey of Rotherfield. Barry argent and azure with the difference of a baston gules.

Clerke, baronet. Argent a bend gules between three roundels sable with three swans argent on the bend and a sinister quarter charged with a demi-ram argent and in the chief two flcursde-lis or and over all a baston or.
A grant of view of frankpledge in Shabbington was made to the Knights Hospitallers in 1299. (fn. 56) When they lost the manor the right appears to have been resumed by the honour of Wallingford, whose officers held the courts for Shabbington and other vills in the 15th century at Ickford (fn. 57) and in the 16th century at Shabbington. (fn. 58) This right with court leet was granted to Sir William Clerke in 1619 (fn. 59) and included in the later transfers of the manors, a court leet being held by Mr. Edward Blount in October 1828. (fn. 60) A grant of free warren in Shabbington was made to John de Grey in 1330. (fn. 61) There are various references to the water-mill (fn. 62) valued at 10s. yearly in 1086 (fn. 63); the site only is named in 1683. (fn. 64) It is noted in the Domesday Survey that 100 eels came from the fishery at Shabbington, (fn. 65) and fishing rights in the Thame have descended with the manor. (fn. 66)

Blount, baronet. Barry wavy or and sable.
An estate in Shabbington was conveyed in 1731 by Dame Katherine, widow of Sir William Clerke, her son Sir William and her daughters Elizabeth and Mary to Sarah Duchess of Marlborough. (fn. 67) It descended with the dukedom until the early 19th century, when it was sold by George SpencerChurchill, the fourth duke, to William Rowland. (fn. 68) It has since remained in his family, (fn. 69) the Rev. W. C. Rowland being the present owner.
The property known as Shabbington Wood, which was transferred from Shabbington to Oakley for civil purposes in 1886, (fn. 70) was owned at his death in 1822 by John Atkins-Wright, a descendant in the female line of the Wrights, part owners of the manor in 1763. (fn. 71) It was shortly afterwards purchased by Mr. Joseph Henley, of Waterperry House, Oxfordshire, (fn. 72) and his son, the Rt. Hon. Joseph Warner Henley, owned it in 1862. (fn. 73) It is now held in trust for Commander J. Henley, R.N.
Church
The church of ST. MARY MAGDALENE consists of a chancel measuring internally 21 ft. by 16 ft. 6 in., nave 43 ft. by 22 ft. 6 in., north porch and a west tower 11 ft. 6 in. by 10 ft. 6 in.
The walls of the nave and chancel, which are of rubble incorporating herring-bone work, are partly of late 11th-century date, but no contemporary detail survives, new windows and doorways having been inserted in the 14th century, when the chancel arch was rebuilt, while the west tower was added in the succeeding century. The north porch is a modern addition. The church was restored in 1882.
The chancel is lighted from the east by a threelight window with cusped intersecting tracery, and from the north by a two-light window with flowing tracery, to the west of which is a small square-headed low-side window with a modern shutter. The two windows on the south are each of two lights, the eastern window having flowing tracery, while the western has a plain spandrel in the head. Except the low-side window, all have pointed heads and date from about the middle of the 14th century. On the south, in the usual position, is a 15th-century piscina with a cinquefoiled head and stone shelf, and in the east wall is some badly formed arcading of uncertain date. The pointed chancel arch, which is of two continuous orders, is of the same date as the windows.
The nave has been so much restored that the details, though incorporating fragments of the old work, which are of 14th-century character, are practically modern. There are north and south pointed doorways, each between two windows of two lights. The jamb shafts of the north-east window are old, and some 12th-century stones have been used in the relieving arch of the south doorway. To the east of the north-east window the east jamb of the doorway to the rood-stairs can be traced. The roof is of the 15th century, and has trusses of the queen-post type with moulded wall plates; the narrower eastern bay, which was over the rood-loft, is ceiled with boards below the level of the western bays, and is treated with greater elaboration. The modern north porch has a pointed entrance arch and open sides. Reset in its west wall is an early 14th-century coffin-lid with a marginal inscription in Norman French, now nearly indecipherable, but apparently commemorating one Isobel de Swell.
The tower, which is covered with ivy, so that much of its detail is hidden, is of the 15th century, apparently without external divisions, and is crowned by an embattled parapet. It has a stair-turret at the south-west angle, and has been strengthened by massive western buttresses at some time subsequent to the date of its erection. In the ground stage is a pointed west window of three lights with a traceried head, and beneath it a pointed doorway of two continuous orders. The tower arch is pointed and has plain jambs, into which its two orders die. The intermediate stage has small square-headed windows, and on the north side is a clock dial. The bellchamber is lighted by square-headed windows of two plain lights, and the stair-turret has small quatrefoil lights. In each side wall of the tower is a shallow square-headed niche with a projecting sill.
The font is probably mediaeval, but has been so scraped that it is impossible to date it with certainty. The bowl is plain and octagonal, and stands upon a tapering stem. The pulpit bears the date 1626, and is hexagonal in plan with moulded panels. A tablet on the west wall of the chancel commemorating Sir William Clerke, bart., who died in 1678, is the only monument of interest, but there are 18th century slabs to members of the Spencer and Burnard families.
There is a ring of six bells, the treble by Mears & Stainbank, London, 1881, and the others by Abraham Rudhall of Gloucester, 1718. There is also a small bell bearing the date 1794, probably by Thomas Mears. (fn. 74)
The plate includes a cup and cover-paten of 1683 and a flagon of 1758.
The registers begin in 1715.
Advowson
A vicarage was ordained in Shabbington in 1221, the advowson and the rectory then belonging to Wallingford Priory, (fn. 75) by whom it was retained (fn. 76) until its dissolution in 1525. (fn. 77) Both advowson and rectory, with a hide of land in Shabbington, were granted by the Crown in 1528 to Cardinal Wolsey, (fn. 78) the advowson only in 1532 to trustees for St. George's Chapel, Windsor, (fn. 79) and both in 1541 to Sir John Williams. (fn. 80) He at once transferred the property to William Burt, the tenant, reserving the advowson. (fn. 81) This was afterwards acquired by the Burts or the Tippings. Agnes Burt, niece and eventual heir of William Burt, married William Tipping, and their son Thomas inherited the Shabbington property. (fn. 82) He appears to have given it with the advowson to his second son Bartholomew, (fn. 83) who made a settlement of both in 1610 (fn. 84) and a later detailed settlement in 1620, (fn. 85) cited in the inquisition after his death in 1632. (fn. 86) His sons Thomas and John Tipping (fn. 87) appear to have given up their interests in favour of their nephew Bartholomew (fn. 88) in 1646, (fn. 89) and he also acquired his father's claim in 1654. (fn. 90) His elder brother John (fn. 91) owned the advowson in 1688. (fn. 92) His widow, or the widow of his son Bartholomew, Prudence Tipping, presented to Shabbington in 1728 and 1736, (fn. 93) but the advowson had descended to John's grandson or great-grandson Bartholomew Tipping (fn. 94) before 1768. (fn. 95) His son Bartholomew succeeded in 1775, (fn. 96) presented to Shabbington in 1777 and 1782, (fn. 97) and died unmarried in 1798. (fn. 98) His heir was his niece Mary Anne, (fn. 99) wife of the Rev. Philip Wroughton. (fn. 100) She survived her husband many years and died in 1841. (fn. 101) The advowson of Shabbington remained in her family, (fn. 102) but was purchased about 1882 by the Rev. A. F. Q. Bros, who has been vicar of Shabbington from 1892, and is the present owner.
Charity
William Burnard, by his will proved in the P.C.C. 13 August 1828, bequeathed £100 consols, the interest to be applied in the distribution of woollen clothes on 24 December yearly. The stock is held by the official trustees, the annual dividends of £2 10s. being duly applied.