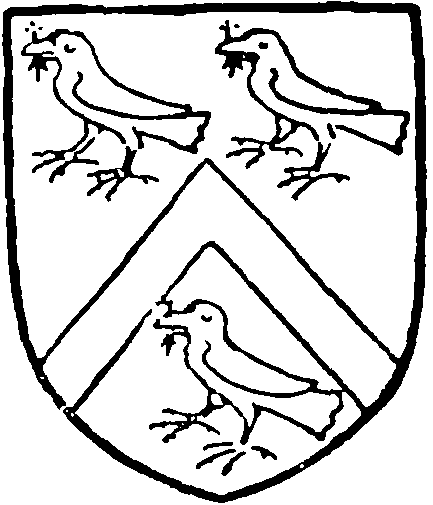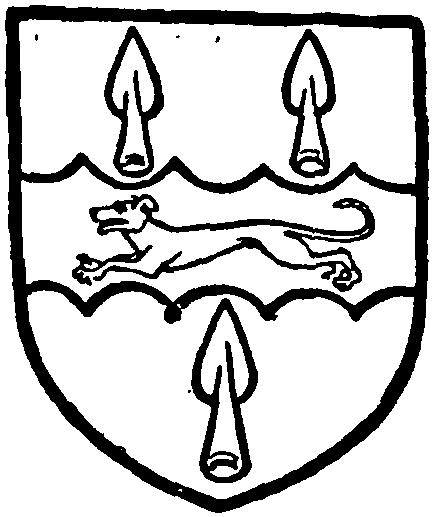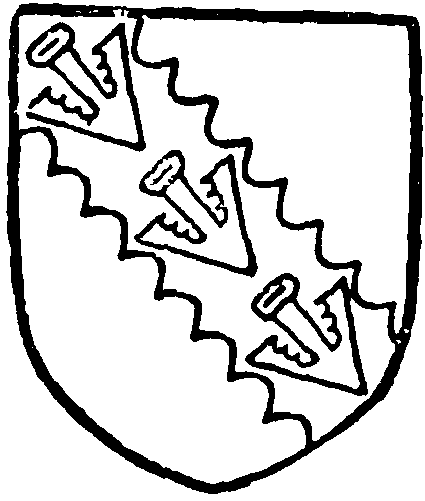A History of the County of Buckingham: Volume 3. Originally published by Victoria County History, London, 1925.
This free content was digitised by double rekeying. All rights reserved.
'Parishes: Fingest', in A History of the County of Buckingham: Volume 3, ed. William Page (London, 1925), British History Online https://prod.british-history.ac.uk/vch/bucks/vol3/pp42-45 [accessed 23 April 2025].
'Parishes: Fingest', in A History of the County of Buckingham: Volume 3. Edited by William Page (London, 1925), British History Online, accessed April 23, 2025, https://prod.british-history.ac.uk/vch/bucks/vol3/pp42-45.
"Parishes: Fingest". A History of the County of Buckingham: Volume 3. Ed. William Page (London, 1925), British History Online. Web. 23 April 2025. https://prod.british-history.ac.uk/vch/bucks/vol3/pp42-45.
In this section
FINGEST
Tinghurst, Tynhurst (xi–xiii cent.); Tyngehurst (xiv cent.); Tingerst alias Fyngerst or Fingest (xvi–xviii cent.).
Fingest is a small parish on the Oxfordshire border, having an area of 1,284 acres, of which 570 acres are arable and 418 permanent grass. (fn. 1) The ground lies high, the slope ranging from over 600 ft. on the ridge in the north-east of the parish along which runs the road from Great Marlow to Oxford in the south-west. The parish is well-wooded, containing some 206 acres, (fn. 2) Hangar in the east, Fining and Muzwells Woods being the principal woods. The soil is principally chalk, pits of which have been worked in the parish. The chief crops are wheat and oats.
The village of Fingest is picturesquely situated in a hollow in the south-west of the parish surrounded by steep hills covered with woodland. It consists of the church of St. Bartholomew at the north of the village, with ruins of the old manor-house of the Bishops of Lincoln near by, and of Fingest House, the residence of Mr. A. P. Barnett, with a few small houses adjoining. Fingest House is actually in Hambleden parish, though the grounds are in Fingest. The old rectory is now used as the Glebe Farm, and the Manor Farm, which includes part of an older building, is the residence of Mr. Thomas E. Collier. To the south-east is Bolters End, an outlying district, with its common and a few scattered farms, among which Fining, with its early 17th-century house of timber and brick, Priestly's, and Bolters End Farms may be mentioned.
Cadmore End (Cademere, xiii cent.; Cadmer End, xvi cent.), which since 1852 has formed a separate ecclesiastical parish, lies along the northern boundary. It is the most populous part of the parish, and has a common of some extent. Brick and tile-works are found here, whilst in the south of the parish are more brick-works and also clay-pits.
MANORS
There is no mention in the Domesday Survey (fn. 3) of FINGEST MANOR, which is said to have been granted, together with the church and tithes, to St. Albans Abbey during the abbacy of Richard Daubeny (1097–1119). (fn. 4) Fingest was retained by the abbey until 1163, when, on the termination of a long dispute between the abbot and the Bishop of Lincoln, who claimed rights of episcopal jurisdiction over the abbey, the estate was granted to the bishop in return for the renunciation of his claims. (fn. 5) The Bishops of Lincoln, who are said to have occasionally resided here, held this manor, together with Wooburn, of the king in chief for one and a half fees in the 13th and 14th centuries. (fn. 6) It remained attached to the see of Lincoln until 1547, when Bishop Henry Holbeche obtained licence to alienate the manor to Edward Duke of Somerset, the Protector. (fn. 7) In the following year the duke, in his turn, obtained licence to alienate the property to William Thynne, prebendary of Dultingcote in Wells Cathedral. (fn. 8) This licence was renewed two years later, and in 1551 the duke finally completed an exchange by which he received the Corps of the prebend of Dultingcote in return for Fingest. (fn. 9)
The manor was retained by successive prebendaries until the middle of the 19th century, when it passed to the Ecclesiastical Commissioners. (fn. 10) It has been usual from the 16th century onwards to lease the manor for three lives, the leasehold remaining in the same family for many generations. Thus from the early 17th century the manor was held by a family of the name of Ferrers alias Turner. (fn. 11) In 1646 Thomas Ferrers, described on his monument as 'lord of Fingest manor,' died leaving two sons, Thomas and John, and four daughters, Mary, Elizabeth, Nathany and Deborah. (fn. 12) Mary Ferrers, his widow, in 1650 resigned to James Sale her interests in the lease, which was held at this time for the lives of William and Thomasine Ferrers, parents of the above Thomas, and for the life of his son Thomas. The rent was at this date £22. (fn. 13) Thomas Ferrers, jun., held the lease in 1656, (fn. 14) and according to Lysons the same family were holding the manor as late as 1737. (fn. 15) Thomas Dorell appears as lessee in 1780, (fn. 16) and the lease shortly after passed to Thomas Williams of Temple House, Bisham, (fn. 17) in whose family it has since remained, (fn. 18) the trustees of the late Lieutenant-General Owen Cope Williams being the present representatives.

Williams of Temple. Argent a cheveron sable between three Cornish choughs each holding an ermine tail in his beak.
A second property in this parish was known from the 16th century as CADMORE END MANOR, and doubtless originally formed part of Fingest Manor. It was situated in a hamlet of the same name, of which mention is first found in 1235, when Henry de Scaccario conceded the right of Roger de Scaccario to half a hide there. (fn. 19) Simon de Scaccario, their descendant, held lands here of the Bishop of Lincoln in 1292, when he died, leaving his three sisters, Maud wife of John de Doggeworth, Lora wife of William Payforer, and Beatrice wife of John Peverel, as co-heirs. (fn. 20) The so-called manor first appears in the 16th century in the possession of the well-known Berkshire family of Unton. Sir Edward Unton, the first holder of whom mention has been found, had married in 1555 Ann Countess of Warwick, (fn. 21) daughter of that Duke of Somerset who had held Fingest Manor (q.v.) for a short time; so it is possible that it was by this marriage he acquired Cadmore End, formerly part of the Fingest estate. Sir Edward Unton died in 1582, (fn. 22) and by his will, dated two years previously, he left his 'lands and tenements' at Cadmore End to his son Edward. (fn. 23) In 1586 Edward Unton was granted licence to alienate Cadmore End 'manor' to Sir Thomas Wroughton, the father-in-law of his brother Sir Henry Unton. (fn. 24) Together they made a further settlement on Basil Fettiplace in 1589, (fn. 25) possibly on behalf of Sir Henry Unton, who two years later made a final alienation to various members of the Tipping family. (fn. 26) In 1601 Thomas Tipping died seised of Cadmore End, which passed to his second son Bartholomew. (fn. 27) In 1650 Bartholomew Tipping, son of the above Bartholomew, together with his sons Bartholomew and John, made a settlement of the manor, (fn. 28) apparently in favour of John, the younger son, whose descendants are henceforward found holding. Bartholomew son of John Tipping suffered a recovery of the manor in 1703. (fn. 29) He was succeeded by a son Bartholomew, (fn. 30) whose son also Bartholomew died without issue in 1798, when Cadmore End passed to his niece Mary Ann Musgrave, wife of the Rev. Philip Wroughton. (fn. 31) The property was sold by their son Philip Wroughton of Woolley Park in 1860 to Thomas Taylor of Aston Rowant House, (fn. 32) whose interest passed to Lord Parmoor of Frieth, K.C.V.O., the present owner.

Unton. Azure a fesse engrailed or between three spear-heads argent with a greyhound sable running on the fesse.

Tapping. Or a bend engrailed vert charged with three phens or.
In 1285–6 Oliver, Bishop of Lincoln, claimed view of frankpledge in Fingest Manor. (fn. 33) In the 16th century views of frankpledge and courts baron were held here. (fn. 34)
In 1330 Henry de Burghersh, then bishop, received a grant of free warren in his manor, (fn. 35) and also licence to impark his wood with 300 acres of land adjoining. (fn. 36) This encroachment on the common lands was the cause of much complaint, and the story is related that after his death in 1343 the bishop appeared to one of his gentlemen in the dress of a huntsman, and said that as penance for the suffering which his encroachments had caused he was doomed to act perpetually as keeper of the park until restitution was made. He begged that word might be sent to the canons of Lincoln, one of whom was accordingly dispatched to Fingest, and under his directions the hedges were broken down, the ditches filled up, and, it is to be hoped, the ghost laid. (fn. 37) This story is possibly founded on fact, for, as appears from evidence given regarding the assessment of Fingest for taxation about this date, (fn. 38) the bishop certainly did inclose common land, and Delafield, writing in the late 18th century, says that traces of high banks and a deep ditch known as the Park Ditch were still to be seen, while parts within the inclosure were still common. (fn. 39)
CHURCH
The church of ST. BARTHOLOMEW consists of a chancel measuring internally 21 ft. 6 in. by 14 ft., nave 40 ft. by 13 ft. 6 in., south porch, and west tower 19 ft. 6 in. square.
The peculiar plan of the building, with its large 12th-century west tower and narrow nave of the same period, renders it of exceptional interest. The present chancel, which is continuous with the nave save for a slight break in the north wall, is an addition of the 13th century and may have replaced an eastern apse. Late in the 14th century a new window was inserted in the south wall of the nave, while those in the east and south walls of the chancel belong to the early years of the succeeding century. In 1866–7 a restoration took place, when many details were renewed and the present south porch was erected.
The east window of the chancel has a two-centred head and is of three trefoiled lights with tracery of early vertical character. On the north are two 13th-century lancets, which were at one time filled up, and on the south two square-headed 15th-century windows, each of two trefoiled lights with ogee heads rather clumsily set out, and pierced and foliated spandrels. The doorway between these two windows is modern, but may replace a doorway contemporary with the original building of the chancel. At the south-west, visible only externally, is the sill and lower portion of the east jamb of an original 'low-side' window. The upper part of this wall appears to have been rebuilt, probably when the later windows were inserted.

Plan of Fingest Church
(Reproduced from the Inventory of the Historical Monuments of Buckinghamshire with the permission of the Royal Commission and the consent of the Controller of H.M. Stationery Office)
In place of a chancel arch the thin east gable of the nave is carried by a modern screen of pitch pine. In the north wall of the nave is a small roundheaded 12th-century window with plain internal splays; the only other feature in this wall is a doorway inserted in the 13th century and now blocked. Of the two windows in the south wall the easternmost is of the late 14th century, and is of two trefoiled lights with sexfoiled tracery of transitional character within a two-centred head; the other window was copied from it in 1845. The south doorway, which is immediately opposite the blocked north doorway, may possess its original rear arch, but all else has been renewed.
The massive west tower is crowned by a twin gabled roof and rises in one unbroken stage externally to the sill of the bell-chamber windows, where there is a slight set-off. The tower arch is semicircular and of a single square order springing from jambs of the same section, with plain chamfered impost mouldings. High up in the north and south walls of the ground stage are small round-headed lights with wide internal splays. The fine west window, which was inserted in the 13th century, has three tall lancet lights with trefoil heads, the central light rising to the apex of the containing two-centred drop arch, which is moulded continuously with the jambs. The elaborately moulded rear arch is also two-centred, and is carried by jamb shafts with foliated capitals and moulded bases. The spandrels are pierced with small quatrefoils. A little below the set-off at the top of the lower portion of the tower are two small roundheaded lights, one on the north and one on the south. The bell-chamber is lighted on all four sides by coupled roundheaded lights of original 12th-century date with shafted jambs of two orders. Both orders have roll-moulded heads, the outer orders of the southern pair of windows having an inclosing band of billet ornament. The jamb shafts have scalloped and cushion capitals, and their abaci are joined between each pair of windows, and continued as a string-course on the south side nearly to the angles of the wall. The twingabled roof appears to be later work, possibly of the 14th century. The roof of the nave with its braced collars and curved wind-braces is probably contemporary with the late 14th-century window in the south wall.
The chancel and nave are plastered internally and rough-casted externally. The tower is of flint rubble masonry, also plastered, and the dressings throughout are of clunch and flint.
The panelled octagonal bowl of the font is of the 15th century, but the stem and base are modern.
The tower contains one bell dated 1830. (fn. 40)
The plate includes a cup with a baluster stem, apparently of 1639, inscribed, 'This cup was given to the parish of Fingist, Bucks, by the Rev. H. C. Ridley, Christmas 1822.'
The registers begin in 1607.
The churchyard is bounded on the south and east by a brick and flint wall, probably of the 18th century.
The church of ST. MARY-LE-MOOR, Cadmore End, built in 1851, is a small building of flint with Bath stone quoins and dressings in 13th-century style. It consists of chancel, nave, south porch, vestry and west turret containing one bell. In 1852 Cadmore End was detached from Fingest to form, with parts of Lewknor and Stokenchurch, a separate ecclesiastical parish whose advowson is in the gift of the Bishop of Oxford. (fn. 41)
ADVOWSON
Until the 19th century the church of Fingest followed the same descent as the manor (q.v.), passing in the 16th century to the prebendaries of Dultingcote, or (as they are sometimes called) Fingest in the cathedral church of Wells. They continued to exercise the patronage until the middle of the 19th century, (fn. 42) when, on the formation of Cadmore End parish in 1852, Fingest was attached to Ibstone, (fn. 43) and its advowson henceforward follows the descent of that church (q.v.), being in the gift of the Bishop of Oxford and Merton College, Oxford, alternately. (fn. 44)
In the taxation of 1291 the church was assessed at £5 6s. 8d., (fn. 45) and at the Dissolution the rectory was valued at £6 18s. 5½d. (fn. 46) In the 18th century the living was returned to the Governors of Queen Anne's Bounty as only worth £45, and was thereupon discharged from first-fruits and tithes. (fn. 47)
Among rectors of Fingest whose names have come down to posterity may be noted Master Richard Dyvett, who in 1454 incurred episcopal censure for assaulting the rector of Newnham whilst he was distributing the blessed bread to the poor after mass. (fn. 48) Another rector was Henry Joseph Drury (1778–1841), the well-known classical scholar, who was presented to the living in 1820. (fn. 49)
CHARITIES
In 1690 Thomas Picket by deed gave a cottage and 2 acres at Cadmore End, the rents to be distributed to the poor on St. Thomas's Day. The cottage is let for £5 5s. yearly and the land at £2 15s.
In 1732 Mary Mole, by will proved 23 September, devised an annuity of £3, issuing out of land known as Vining or Fining Farm at Boulter End, to be distributed on St. Thomas's Day in sums of 5s. to eight poor widows and the remainder amongst other poor people.
These charities are distributed together on St. Thomas's Day. In 1908 twelve widows received 5s. each, and the remainder was distributed in money among forty recipients.
In 1751 the Rev. Francis Edmonds by deed charged certain copyhold hereditaments of the manor of the prebend of Buckingham, with Gawcott and other property in Buckingham, with a yearly rentcharge of £15 for charitable purposes.
By a scheme of the Charity Commissioners dated 10 August 1894 the trustees are authorized to apply a sum of not more than £3 yearly in support of a Church of England Sunday school, and the residue in prizes to Sunday school children or towards the cost of outfit upon entering a trade, &c.
The Church estate consists of 5 a. 2 r. at Cadmore End with two cottages adjoining of the annual letting value of £18, which is applied towards the church expenses.