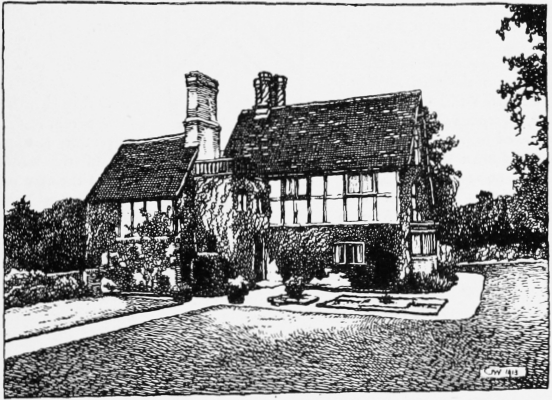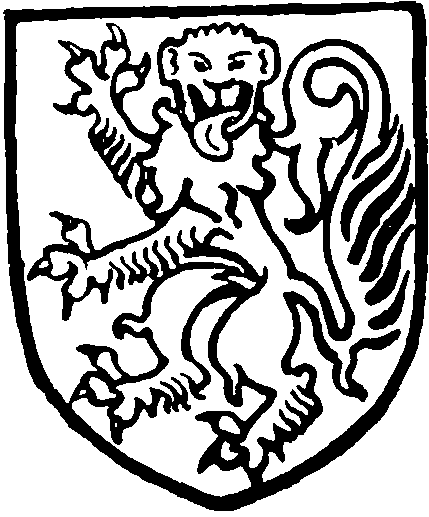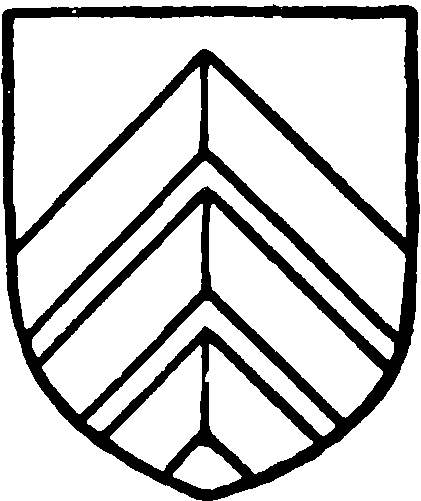A History of the County of Buckingham: Volume 3. Originally published by Victoria County History, London, 1925.
This free content was digitised by double rekeying. All rights reserved.
'Parishes: Cheddington', in A History of the County of Buckingham: Volume 3, ed. William Page (London, 1925), British History Online https://prod.british-history.ac.uk/vch/bucks/vol3/pp331-334 [accessed 23 April 2025].
'Parishes: Cheddington', in A History of the County of Buckingham: Volume 3. Edited by William Page (London, 1925), British History Online, accessed April 23, 2025, https://prod.british-history.ac.uk/vch/bucks/vol3/pp331-334.
"Parishes: Cheddington". A History of the County of Buckingham: Volume 3. Ed. William Page (London, 1925), British History Online. Web. 23 April 2025. https://prod.british-history.ac.uk/vch/bucks/vol3/pp331-334.
In this section
CHEDDINGTON
Cetedone (xi cent.); Chetindon (xiii cent.); Chetingdon (xiv cent.).
The parish of Cheddington contains 1,425 acres, of which 280 acres are arable land, 800 acres permanent grass, and 21 acres woods and plantations. The soil is of Oxford Clay and the subsoil of gault. West End and South End Hills, in the south-west of the parish, are, however, composed of chalk, which has been worked in a pit at the base of West End Hill. Here the elevation above the ordnance datum reaches 462 ft. and on the side of the hills are three wide terraces or linches, which can be clearly seen from the main line of the London and North Western railway, which passes through the parish. There is a station called Cheddington Junction about three-quarters of a mile north of the village with a branch line to Aylesbury.
The parish is watered by a stream flowing east to west and forming its southern boundary. The Grand Junction Canal passes through the south-eastern corner of the parish.
The village, which contains a number of 16th and 17th-century buildings much altered and restored, lies in the east of the parish and stretches for some way along the road from Pitstone. At a short distance from the village and standing near the railway station are the rectory and church on high ground, surrounded by trees. There is a Wesleyan chapel in the village. Near Cheddington Manor House is a moat. (fn. 1)
Some field names occurring in Cheddington in the 16th century are Hurches Close, Danyswicke. (fn. 2) In the 16th and 17th centuries there is mention of a capital messuage called 'Crewkars,' (fn. 3) and in the 16th century a croft called 'Dame Joan's Long Croft' was the subject of dispute between the farmers and other inhabitants of Cheddington and George Brame, who had filled up the gaps in the hedge through which the plaintiffs were accustomed to drive their cattle in and out for common of pasture. (fn. 4)
The Inclosure Award dated 14 September, 1857, under the Inclosure Act of 1845, (fn. 5) is in the custody of the clerk of the peace.
MANORS
In the time of Edward the Confessor Ulwin of 'Wadone' held half a hide of land in CHEDDINGTON. (fn. 6) Before the Domesday Survey this land, which was laid waste, had passed to Hugh de Bolebec, of whose descendants it was afterwards held as of the barony of Bolebec, (fn. 7) though the overlordship is not mentioned after 1284. (fn. 8)
The Abbot of Woburn occurs first as an undertenant of the Earls of Oxford in Cheddington in the 13th century, (fn. 9) and acquired rents here in 1262. (fn. 10) His possessions in Cheddington and elsewhere were valued at £1 18s. 3d. in 1291 (fn. 11) and again in 1337, but during the 14th century the abbey subinfeudated the estate to the Brocas family, who held it as late as 1518. (fn. 12) In 1384 Cheddington, then first called a manor, was in the possession of Sir Bernard Brocas, who made a settlement of it in 1396 and died in 1400 leaving a son and heir William. (fn. 13) In 1461 Bernard Brocas conveyed the manor to trustees, (fn. 14) who regranted it six years later to Bernard Brocas, his son and heir. (fn. 15) In 1495–6 the manor was held by Bernard Brocas (fn. 16) and passed to John Brocas, on whose death in 1518 it descended to his son Robert. (fn. 17) Robert Brocas died in 1558 leaving a son Bernard, (fn. 18) who in 1583 alienated the manor to Francis Combes, (fn. 19) son of Richard Combes of Hemel Hempstead. (fn. 20) He was still holding in 1614. (fn. 21) In 1670 his grandson Sir Richard Combes conveyed it to Thomas Hodson. (fn. 22) Thomas Hodson is thought to have left it to his nephew, whose surname was Seare, (fn. 23) and in 1813 the manor belonged to Mrs. Mary Seare. (fn. 24) The present owner is Lord Rosebery.

The Manor House, Cheddington

Brocas. Sable a leopard rampant or.
The farm of ELSAGE (Elshage, xvii cent.) until the 17th century was called a manor. In the time of Edward the Confessor one of his thegns, Osulf son of Frane, held and could sell 5½ hides in Cheddington. In 1086 this land was held by Robert de Toni, lord of Belvoir, Leicestershire, as a manor. (fn. 25) The overlordship of Elsage remained appurtenant to the barony of Belvoir (fn. 26) and is last mentioned in 1415. (fn. 27)
The first sub-tenant mentioned is Ralph Chenduit, who held one fee in Cheddington early in the 13th century. (fn. 28) In 1273 Stephen Chenduit granted the manor to the Warden and scholars of Merton College, (fn. 29) Oxford, but in 1278 it was taken into royal custody on account of the death of Walter de Merton Bishop of Rochester, (fn. 30) Stephen Chenduit being allowed to have the corn that he had sown this year. (fn. 31) In 1283, however, Ralph brother of Stephen Chenduit confirmed the grant to Merton College, (fn. 32) who hereafter remained in peaceful possession. (fn. 33) In 1853 the college merely possessed a farm in the neighbourhood known as Elsage, which in that year was assigned to Baron Mayer de Rothschild in exchange for other lands. This farm now lies just outside the eastern border of Cheddington parish, in the parish of Ivinghoe.

Merton College, Oxford. Or three cheverons party and counter-coloured azure and gules.
Before the Conquest three men of Archbishop Stigand held one hide and one virgate in Cheddington and 'Leving, a man of the Abbot of St. Albans,' held half a hide. (fn. 34) At the Domesday Survey both these pieces of land belonged to the Count of Mortain, and were held of him by Ralf and Rannulf respectively, who may have been one and the same man. (fn. 35) The Count of Mortain's lands were afterwards known as the honour of Berkhampstead, to which this estate in Cheddington remained attached, (fn. 36) the last mention of the overlordship occurring in 1633. (fn. 37)
These lands were obtained in fee by the Rector of Ashridge, who held them in 1284. (fn. 38)
The Earl of Cornwall, as lord of the honour of Berkhampstead, proposed to alienate in mortmain to the priory the services of various of his tenants in Cheddington. (fn. 39) Though a jury returned the verdict that it was to the damage of the king, (fn. 40) the grant took effect and was confirmed by Edward I in 1291, (fn. 41) and view of frankpledge, return of writs and rights of attachment and arrest in Cheddington were conferred by him upon the priory in 1293. (fn. 42) At the Dissolution the priory's estate, assessed at £3 6s. 8d., (fn. 43) escheated to the Crown, who held rights here in 1633. (fn. 44)
Before the Conquest Fin the Dane held about 3½ hides in Cheddington. (fn. 45) At the Domesday Survey 2 hides and 1 virgate of this land were held by Suerting of the king. (fn. 46) The remaining 1½ hides were held by Ralph of Robert Doyley. (fn. 47) Possibly this latter portion of land may be in part identified with the lands held of Thomas and Elizabeth Frambald in the 14th century by Walter son of John de Marsworth. (fn. 48)
Before the Conquest Leuing, 'a man of King Edward,' held half a hide in Cheddington. (fn. 49) In 1086 this was held by Suerting of William son of Ansculf de Picquigny. (fn. 50) It is probable that these three holdings afterwards became absorbed in the manor.
CHURCH
The church of ST. GILES consists of a chancel measuring internally 20 ft. by 15 ft. 9 in., north vestry, nave 40 ft. 6 in. by 19 ft. 6 in., north aisle 10 ft. wide, south porch, and a west tower 13 ft. 9 in. by 10 ft. It is built of squared rubble with ashlar dressings; most of the walling is coated with cement. The roofs of the nave and aisle are covered with lead, that of the chancel being tiled.
The chancel and nave preserve the plan of a 12th-century church. A number of fragments of carved and moulded stones of that period have been preserved and are built into the walls. The church was largely altered in the 15th century, all the remaining detail being of that date with the exception of the chancel arch and the inner label of the east window, which was probably re-used from a 14th-century window. The north aisle was apparently added later in the 15th century. In 1858 the church was restored and the vestry and south porch were built.
The chancel is lighted from the east by a modern traceried window of three lights, the inner jambs and rear arch of which are old. The north wall contains a 15th-century window of two cinquefoiled lights in a square head, and has a modern doorway to the vestry. In the south wall is a doorway with an elliptical head, on its west side is a window of three trefoiled lights under a square head, and on its east a similar window of two lights, the sill of which has been carried down on the inside to form a sedile. At the east end of the south wall there is a small rectangular recess which may indicate the position of a piscina. The chancel arch is pointed and of two moulded orders, with a sunk chamfered order in addition on the nave side; the inner order has carved stops and the outer order broached stops.
The nave has four windows on the south side, each of two trefoiled lights in a square head, the easternmost being wider than the others and having below it the entrance to the rood-loft stair which is said to exist behind the organ. The thickening in the wall for the stair is formed by the projection on the outside. Beneath the third window is the south doorway, which has a four-centred head. The arcade on the north side is of three bays with pointed arches of two hollow-chamfered orders carried by octagonal piers and semi-octagonal responds with moulded capitals and bases.
The north aisle is lighted from the east by a window of three cinquefoiled lights in a square head, and from the north by three windows, the middle one of two, and the others of three, trefoiled lights in square heads. The outline of a blocked doorway with a four-centred head can be seen on the outside between the second and third of these windows. In the west wall there is a rectangular locker. The north-east buttress of the tower projects beyond the face of this wall into the aisle.
The west tower is of three stages with a plain parapet. It has western diagonal buttresses, a square north-eastern buttress, and a south-eastern semioctagonal stair turret to the top of the second stage. The tower arch is pointed and of two orders on the nave side and three orders on the tower side; the outer orders are continuous, but the inner order is broken by a moulded capital. The west window is of three cinquefoiled lights in a four-centred head. The second stage has a loop in the east face and a single light in the west face, and the top stage has in the east and west faces two windows, and in the north and south faces one window, each of two trefoiled lights; the stair-turret is lighted by a quatrefoil.
The roof of the nave is of the 15th century, and of three bays, with moulded ridge, purlins, and tiebeams having curved braces resting on moulded stone brackets; the aisle roof, also of the 15th century, has moulded principals and purlins.
The font, probably of the 15th century, is octagonal, and has a stem, with shaped stops, on a square base. The early 17th-century oak pulpit, in plan an irregular hexagon, has the sides panelled and elaborately carved, and the book-rest is supported on brackets carved as birds; the standards to the sounding-board are carved, and have pilasters and brackets representing animals; the sounding-board has a panelled and carved soffit, a carved frieze, dentilled cornice, turned drops, and carved and pierced coping and pinnacles. Above the pulpit, built into the wall, is an oak bracket, probably of mediaeval date, carved and voluted. The communion table, also of the 17th century, has elaborately carved top and bottom rails and heavy legs with Ionic capitals.
There were formerly five bells, but in 1911 a treble was added. Four were quarter turned and one, the fifth, was re-cast. They are now as follows: the treble by Bowell of Ipswich, 1911; the second by James Keene, inscribed 'God save our King, 1638, I. K.'; the third is a 16th-century bell, inscribed 'Johannes Dier hanc campanam fecit'; the fourth, also by James Keene, is inscribed 'God save our king, 1634'; the fifth, by John Saunders of Reading (1539–59), is inscribed '(S)ancta maria ora pro nobis'; the tenor is by Richard Chandler of Drayton Parslow, 1638.
The plate includes a silver cup and cover paten, the former dated 1725; a silver paten, presented in 1734; a pewter paten, by Snowhill of London, with a shield of arms; and a flagon.
The registers begin in 1538.
ADVOWSON
The church was granted in 1215 by Alice, wife of Ralph Chenduit, and by Simon and Hugh, her sons, to the priory of St. Oswald of Nostell, in Yorkshire. (fn. 51) In 1234 or 1235 Ralph Chenduit quitclaimed all his right and title in the advowson to the canons, (fn. 52) and the grant was confirmed in 1280. (fn. 53) In 1285 a dispute as to the right of presentation between the Prior of St. Oswald and the Warden of Merton College, Oxford, was decided in favour of the prior. (fn. 54)
The church was assessed at £6 13s. 4d. in 1291, (fn. 55) and at £16 0s. 0¾d. in 1535, (fn. 56) when a pension of 6s. 8d. was said to be paid to Nostell Priory. (fn. 57) The advowson was retained by the Crown after the Dissolution and granted in 1607 to Thomas Marbury and Richard Cartwright. (fn. 58) In or before 1617 the advowson had come to Thomas, Viscount Brackley, (fn. 59) and passed through his descendants the Earls and Dukes of Bridgewater to the present Earl Brownlow, (fn. 60) by whom it was alienated in 1910 to the Earl of Rosebery, K.G., K.T., the present patron.
In Cheddington there were lands and rents given for keeping obits and a lamp in the church. (fn. 61)
CHARITIES
Charity of Thomas Pratt, founded by deed, 18 November 1614. This parish is entitled to one-thirteenth part of the net income (see under Wingrave). In 1909 the sum of £4 was received and distributed in sums of about 2s. 6d. to each recipient.
The town lands consist of 5 a. 2 r. 9 p., known as Turpin's Piece, and 3 a. 2 r. 21 p., known as Long Ley, which were acquired in exchange for two plots of land awarded on the inclosure in 1857. The income, amounting to £28 a year, is, under schemes of the Charity Commissioners of 1895 and 1903, applicable as to one-third for the general benefit of the poor, one-third towards the cost of planting trees, or placing seats in the village, repairing the parish clock, or for other public purposes at the discretion of the trustees, and the remaining third towards the maintenance of the church.
The recreation ground consists of 4 a. 2 r. 24 p., allotted under an Inclosure Award dated 14 September 1857. By the same award 2 roods were allotted for the site of a school-house and ground, also a rood of land to the surveyors of highways as a public wharf and landing stage. Allotments for the labouring poor were likewise acquired under the same award, which are now about 7 acres in extent.
This parish used to receive £10 a year from the trustees of the Countess of Bridgewater's charity, which was applied towards the support of the school. (See under Edlesborough.) This lapsed in 1902 when Lord Rosebery handed over the school to the County Council at a nominal rent.