A History of the County of Buckingham: Volume 3. Originally published by Victoria County History, London, 1925.
This free content was digitised by double rekeying. All rights reserved.
'Parishes: Iver', in A History of the County of Buckingham: Volume 3, ed. William Page (London, 1925), British History Online https://prod.british-history.ac.uk/vch/bucks/vol3/pp286-294 [accessed 25 April 2025].
'Parishes: Iver', in A History of the County of Buckingham: Volume 3. Edited by William Page (London, 1925), British History Online, accessed April 25, 2025, https://prod.british-history.ac.uk/vch/bucks/vol3/pp286-294.
"Parishes: Iver". A History of the County of Buckingham: Volume 3. Ed. William Page (London, 1925), British History Online. Web. 25 April 2025. https://prod.british-history.ac.uk/vch/bucks/vol3/pp286-294.
In this section
IVER
Evreham (xi cent.); Eure, Evere (xii–xvi cent.).
The parish of Iver contains 5,531 acres, of which 1,750 consist of arable land, 2,552 of permanent grass, 217 of woods and plantations. (fn. 1) The soil is loamy with a subsoil of gravel, and the parish contains several brickworks and gravel-pits. Cereals and green crops are grown. The country here lies low, the highest point attained being 222 ft. above ordnance datum. A small wood called Long Coppice lies in the north of the parish, but otherwise the land is rather bare, and a great part of the parish is taken up by Iver Heath. It is, however, well watered. The River Colne and the Grand Junction Canal, with a branch from Slough to Yiewsley, flow through, and the Alderbourne, a tributary of the Colne, forms the northern boundary. The village lies about the centre of the parish near the Colne, which is here crossed by a bridge. The Swan Hotel is of 16th-century date, and there are a few other buildings of 17th-century date, all of which have been a good deal altered, added to, and restored in later times. There is a village hall built in 1881, a Wesleyan mission hall, and a cottage hospital opened in 1863.
The old Elizabethan manor-house of the Pagets was pulled down by Charles Clowes about 1800 and a smaller house rebuilt on the site, now the property of Mr. Tonman Mosley, J.P. (fn. 2) The only remains of the original house are an ivy-covered dove-house, mentioned in 1743. (fn. 3) Richings Park, the property and residence of Miss Viola Meeking, was in the 18th century the seat of Allen, the first Earl Bathurst of Bathurst, when Addison, Pope and other literary characters were constant visitors; the name 'Pope's Walk' still survives. (fn. 4) Huntsmoor Park belongs to Mr. Christopher Tower; Delaford Park, which is also Mr. Tower's property, is the residence of Mr. G. Addison. The house in Delaford Park on high ground near the church, built by Mr. Charles Clowes in the early 19th century, was burnt down about 1850, and the present house was built about 1881. (fn. 5) Woodlands is the seat of Earl Howe, Mansfield House of Mr. J. E. Corbould, Bangors of Mr. Tonman Mosley and Round Coppice of Mrs. F. R. Tompson.
Parsonage Farm, about 1½ miles to the south-west of the village, dates from the 16th century, but was added to and altered in the 17th century. There are two barns of the same date as the earlier part of the house, and a moat inclosing the house and garden.
The ecclesiastical parish of Iver Heath was formed out of Iver in 1862, (fn. 6) and has an area of about 2,000 acres. There is a village hall, erected in 1902. Shredding Green, a mile north-west, and Thorney, a mile south of Iver, are hamlets in this parish. 2,462 acres in Iver were inclosed under an Act of 1799–1800, and the award was given in 1804. (fn. 7)
Among place-names in Iver occur Potter's Crosse, Rayners, (fn. 8) Scotchborowe, Pyehedge, and Mansett (fn. 9) (xvii cent.); Rudings, Thatcham Mead and Massingham (fn. 10) (xviii cent.).
MANORS
The manor of IVER, which had been held by Tochi, a thegn of King Edward, was assessed at 17 hides in 1086 among the lands of Robert Doyley, (fn. 11) whose estates afterwards united with those of Miles Crispin to form the honour of Wallingford. (fn. 12) Miles Crispin's widow Maud married Brian Fitz Count, both of whom entered religious houses in the time of Stephen. (fn. 13) As they had no issue Henry II seized the honour of Wallingford and granted out Iver. (fn. 14) A dispute arose in 1251 as to whether Iver was held of the Crown in chief or of Richard Earl of Cornwall as of the honour of Wallingford, (fn. 15) and though settled in favour of the king in 1253, (fn. 16) the earl does not appear to have relinquished his claim. (fn. 17) On the death in 1300 of Edmund Earl of Cornwall the honour of Wallingford passed to the king as his cousin and heir, (fn. 18) and henceforward Iver was said sometimes to be held of the honour of Wallingford for a fee and suit of court, (fn. 19) and sometimes of the king in chief. (fn. 20) The bailiff of the honour in 1346 seized cattle on Iver Manor on the pretext that the tenant held there once a year after Hockday a leet which was peculiar to the honour, but judgement was given that Iver was held of the Crown in chief. (fn. 21) Later in the century Iver was bestowed in free alms on the Dean and Canons of St. George's Chapel, Windsor, (fn. 22) but in 1547 Edward VI obtained it in exchange and granted it out to be held in chief. (fn. 23)
The first-mentioned tenant of the manor of Iver is Riulfus de Sessun, to whom it was granted by Henry II (fn. 24) presumably for life only, as on his death it was granted to Gilbert de Veer, (fn. 25) possibly also for life. The manor then passed into the hands of the Claverings, being granted in 1199–1200 to Robert son of Roger, the first of this family to hold it. (fn. 26) On his death c. 1216 it descended to his son John, (fn. 27) who in 1230 leased the manor for five years. (fn. 28) It was held by his widow Ada in 1241. (fn. 29) Their son Roger died in 1249, leaving a son Robert, (fn. 30) who held the manor (fn. 31) until his death in 1310, when he was succeeded by his son John, (fn. 32) who took the surname of Clavering after the family's chief seat in Essex. (fn. 33) John Clavering had no direct male heir, and so in 1311 settled Iver on himself and his wife Hawise for life with reversion to the king. (fn. 34) John Clavering lived until about 1332, (fn. 35) and his wife Hawise survived him. (fn. 36) The king in 1329 had granted the reversion of the manor in tailmale to Simon de Bereford, (fn. 37) who was attainted and hanged as a rebel in 1331. (fn. 38) The reversion was then granted to Ralph de Nevill, steward of the royal household, (fn. 39) whose father had married Euphemia sister of John Clavering. (fn. 40) Ralph appears to have come to some arrangement with Hawise Clavering, as he received a grant of free warren in Iver in 1340, (fn. 41) and he dealt with the manor in 1342. (fn. 42) Hawise died in 1345, and Ralph de Nevill obtained full rights in the manor, (fn. 43) which, however, he granted in 1352 to the king, (fn. 44) by whom it was bestowed in the same year on the Dean and Canons of St. George's Chapel, Windsor. (fn. 45) It was retained by them (fn. 46) until 1547, when they exchanged it with Edward VI for other property. (fn. 47) In the same year Edward VI granted Iver in fee simple to Sir William Paget, (fn. 48) created Lord Paget of Beaudesert in 1552. (fn. 49) On his death in 1563 he was succeeded by his son Henry, (fn. 50) who made various settlements of the manor from 1566 (fn. 51) to his death in 1568. (fn. 52) His daughter and heir Elizabeth is said to have died in her infancy, when the title passed to her uncle, Thomas Paget. (fn. 53) The manor, however, was assigned in 1570 to Anne widow of the first baron, (fn. 54) and some rights in Iver were retained by Katherine widow of Henry Paget and her second husband Edward Carey. (fn. 55) Thomas Lord Paget was attainted in 1587, being a zealous Papist implicated in conspiracies against Queen Elizabeth. (fn. 56) Iver, however, was restored to his son William Lord Paget in 1597, (fn. 57) who was succeeded by his son William in 1628. (fn. 58) The manor descended with the title in the direct line (fn. 59) until the death of Henry Paget Earl of Uxbridge in 1769, when it passed to his cousin and heir Henry Bayly Lord Paget. (fn. 60) He squandered his fortune, and in 1772 was obliged to convey Iver to trustees to be sold for the benefit of his creditors. (fn. 61) In 1776 a messuage called Southlands and a large estate in Iver were sold by the trustees to George Shergould, (fn. 62) who was Sheriff of Buckinghamshire in 1778. (fn. 63) His sister and sole heir Mary had married the Rev. Durand Rhudda, (fn. 64) with whom she was holding the manor in 1787, when they alienated it to John Ellis. (fn. 65) By 1799 the manorial rights appear to have been held by two sisters and heirs, Sarah Anne wife of Henry Piper Sperling and Katherine Frances wife of John Ansley, who made a settlement in that year by which the Sperlings obtained the whole of the manor. (fn. 66) It remained vested in their descendants, (fn. 67) and Mr. Sperling is the present lord of the manor. (fn. 68)
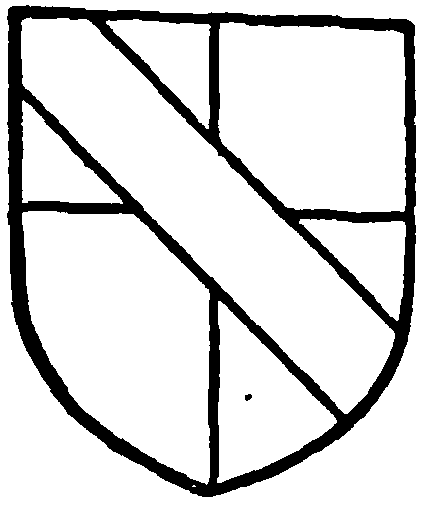
Clavering. Quarterly or and gules with a bend sable.
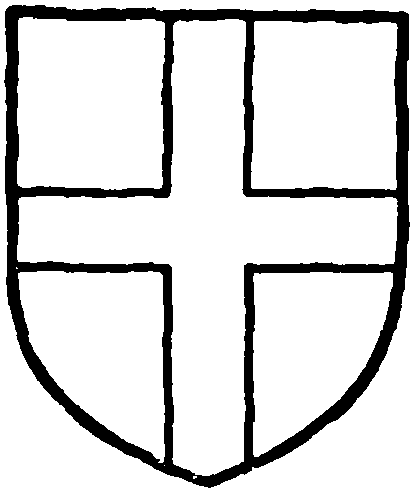
St. George's, Windsor. Argent a cross gules.
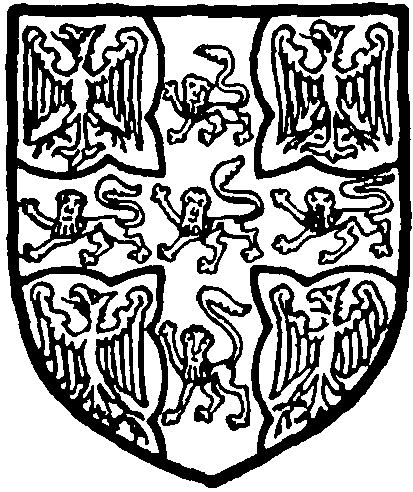
Paget of Beaudesert. Sable a cross engrailed between four eagles argent with five leopards sable on the cross.
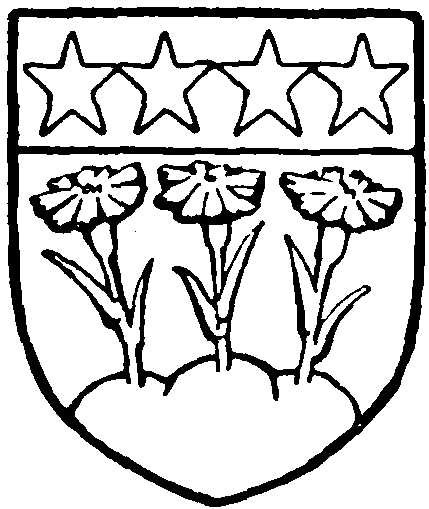
Sperling. Argent three gillyflowers proper growing out of a mount vert and a chief azure charged with four molets argent.
The manor-house was sold by the Sperlings about 1800 to Charles Clowes of Delaford Park (q.v.), with which it descended until 1908, when Mr. Christopher Tower sold it to Mr. Tonman Mosley, J.P., of Bangors, Iver. (fn. 69)
The three mills, worth 44s. in 1086, (fn. 70) were not leased with the manor in 1230, the swans also being excepted. (fn. 71) Two water-mills are mentioned in 1310, (fn. 72) and a water-mill called Iver Mill passed with the manor to William Paget in 1547. (fn. 73) It is mentioned for the last time in the reign of Elizabeth. (fn. 74) There are paper-mills at the present day at Thorney, south of Iver.
The right of free warren granted in 1340 (fn. 75) remained appurtenant to the manor, the lord of which claimed a rabbit warren on the waste in 1800. (fn. 76) There were four fisheries containing 1,500 eels attached to the manor at Domesday, and the reeve of the vill received from them fish for Fridays. (fn. 77) The right of free fishing was said in 1547 to extend from Joyse Pool to Poplar's Pool. (fn. 78) It descended with the manor, and in 1800 right of fishing on Palmer's Moor and in the Colne pertained to the manor. (fn. 79) The inhabitants at the same time were allotted three places for the purpose of throwing mud out of the river. View of frankpledge is mentioned first in 1324 (fn. 80) and last in 1799. (fn. 81) Reference to a court leet occurs in 1346, (fn. 82) to a court baron in 1655, (fn. 83) and both are enumerated among the manorial rights in 1799. (fn. 84)
In 1353 a Wednesday market was granted together with two fairs, one from 28 June to 1 July inclusive, and the other from 31 July to 3 August (fn. 85) inclusive, but the former fair does not seem to have been held. (fn. 86) A reference to the market does not occur after 1799, (fn. 87) and the fair said in 1792 (fn. 88) to be held on 10 July was abolished in 1872. (fn. 89)
CORNWALLS
CORNWALLS, or EVER CORNWALLIS MANOR, which in 1086 was included under the principal manor, probably acquired its separate identity when the honour of Wallingford was seized by Henry II. (fn. 90) Unlike Iver Manor, it remained attached to the honour (fn. 91) until about the middle of the 14th century, when it was held of Iver Manor, (fn. 92) this overlordship being last mentioned in 1525. (fn. 93)
The manor was held in demesne in 1254 by Richard Earl of Cornwall, (fn. 94) who subinfeudated it to his illegitimate son Richard Cornwall. (fn. 95) By 1300 Richard had been succeeded by his son Geoffrey, (fn. 96) who married Margaret Mortimer, (fn. 97) and in 1328 settled the manor on their son Richard and his wife Sibyl in tail-male. (fn. 98) Geoffrey Cornwall died in 1335 (fn. 99) and Richard in 1343, (fn. 100) his widow Sibyl surviving until 1349, when Iver passed to their son Geoffrey, aged fourteen, (fn. 101) to whom Alan Clavering was appointed guardian in 1350. (fn. 102) Geoffrey entered into the manor on the attainment of his majority in 1357, (fn. 103) and died in 1365, leaving a son Brian, a minor, (fn. 104) and a widow Cecilia, who died in 1369. (fn. 105) On Brian's death without issue in 1400 his brother Richard Cornwall succeeded, (fn. 106) and left as heir at his death in 1443 Thomas Cornwall, son of his son Edmund. (fn. 107) Thomas Cornwall was attainted in 1461 (fn. 108) and forfeited the manor, which was granted in 1468, under the name of Cornwalls Manor, to John Shuckborough and Nicholas Clevely for life. (fn. 109) In 1473 Edmund son of Thomas Cornwall regained his father's lands, (fn. 110) which he left to his son Thomas at his death in 1489. (fn. 111) In 1506 Sir Thomas Cornwall alienated Cornwalls Manor to trustees, (fn. 112) from whom it was acquired by William Haddon. (fn. 113) The latter died seised of it in 1521, leaving a son Thomas, (fn. 114) during whose minority his guardian William Saunders fraudulently withheld money due to the king. (fn. 115) Thomas Haddon appears in 1540 to have mortgaged Cornwalls to the Windsors, (fn. 116) but conveyed the reversion to Robert Wolman, who in 1568 transferred his right in it to Edward Nelson and others. (fn. 117) William Onslow, however, claimed that Wolman had conveyed the reversion to him, and he in 1570 alienated the manor to James Heblethwaite and Percival Haddon, the latter shortly afterwards renouncing his right in it. (fn. 118) James Heblethwaite won the case brought to settle the ownership of the estate, and conveyed the manor in 1591 to Richard Barton. (fn. 119) By 1617 it had come into the possession of Edward afterwards Sir Edward Salter and Ursula his wife. (fn. 120) Sir Edward settled the greater part of his estates in Iver on his son Sir William and his issue by his first wife Mary Shirland, and died in 1647. (fn. 121) Sir William having predeceased him, (fn. 122) the manor descended to the latter's second but first surviving son and heir Christopher Salter. (fn. 123) On Christopher's death without issue in the following year (fn. 124) his sister and heir Elizabeth inherited Cornwalls. (fn. 125) Her husband Thomas Cole was fined £20 as a Royalist in 1649, (fn. 126) and on his discharge in 1653 (fn. 127) he and his wife transferred their rights in Cornwalls Manor to Anne Salter, Elizabeth's stepmother. (fn. 128) By 1695 the manor had come to Thomas and Richard Berenger, (fn. 129) by whom it was sold in 1699 to Christopher Tower, (fn. 130) who died in 1728, when it passed to his son Christopher. (fn. 131) The latter died in 1771, leaving a son Christopher, (fn. 132) who broke the entail in 1778. (fn. 133) He held Cornwalls Manor until his death in 1810, (fn. 134) when he was succeeded by his son, another Christopher, (fn. 135) who was sheriff for the county in 1840. (fn. 136) On his death in 1867 (fn. 137) his estates passed to his son Christopher, M.P. for Buckinghamshire 1845–7, (fn. 138) who died in 1884. (fn. 139) His son Mr. Christopher John Hume Tower is the present owner of this estate.
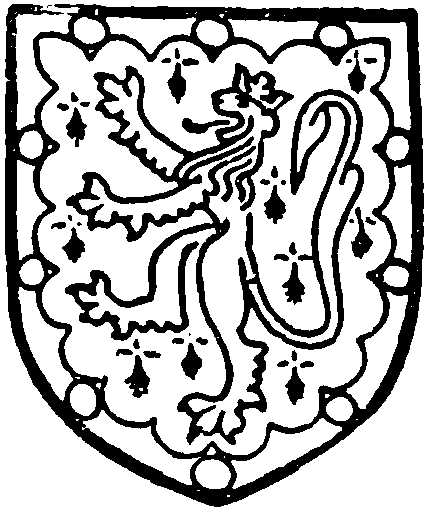
Cornwall. Ermine a lion gules with a crown or in a border engrailed sable bezanty.
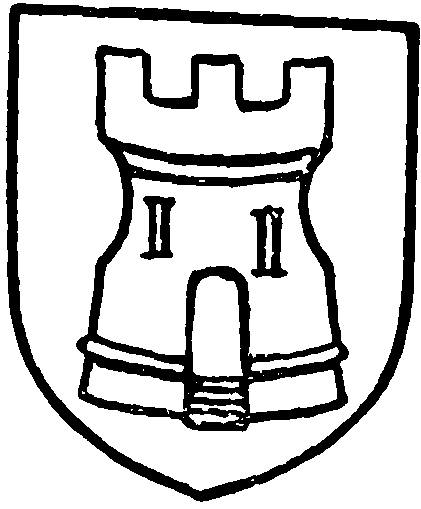
Tower. Sable a tower or.
An old house in Iver called HUNTSMOOR PARK, or Lodge, was held by Richard Booth, and left by him at his death in 1629 to Sir George Booth, bart., for a sum of £2,000. (fn. 140) As he refused to pay, the executors sold it to Robert Bowyer, younger son of Sir William Bowyer of Denham. (fn. 141) His eldest son William dying unmarried, Huntsmoor passed to the second son Robert, who in 1696 sold it to Christopher Tower, (fn. 142) and he and his descendants made it their residence. Three years later Christopher Tower purchased Cornwalls Manor (q.v.), with which Huntsmoor has descended to the present day. Free fishing is mentioned as attached to Cornwalls Manor during the 17th (fn. 143) and 18th (fn. 144) centuries.
DELAFORD MANOR
DELAFORD MANOR, held in the 17th century of Iver Manor, (fn. 145) may perhaps be identical with a manor of La Felde in Iver held by Thedicius de Folchinello in 1344, (fn. 146) or may more likely have been the lands held by the Ford family. A reference to John de la Ford occurs in 1280, (fn. 147) and a Roger atte Ford died about the middle of the 15th century, leaving a widow Jane and a son and heir Thomas. (fn. 148) Towards the end of the century the name of William Ford appears, (fn. 149) and on his death in 1494 he was succeeded by his daughter and heir Elizabeth and her husband Richard Blunt. (fn. 150) In his will dated 14 September 1506, and proved the following February, Richard Blunt mentions his sons Barnaby and Richard and daughters Elizabeth, Anne and Elizabeth. (fn. 151) The family was represented in 1590 by Michael Blunt, who, with Mary his wife and Richard Blunt, conveyed lands in Iver to Thomas Laurence, goldsmith and citizen of London. (fn. 152) He was succeeded in 1593 by his son John, (fn. 153) who was created a baronet in 1628 (fn. 154) and died in 1638 seised of Delaford Manor in Iver, (fn. 155) which is doubtless identical with the estate purchased by his father in 1590. He was succeeded by his son John Laurence, (fn. 156) who in 1651 alienated Delaford to George Task, (fn. 157) who died in 1672. (fn. 158) His eldest son Robert died in 1710, (fn. 159) probably without issue, as the manor descended to his brother Hatton Task, who was in possession in 1734. (fn. 160) Hatton died in 1737, and the manorial rights passed to his grandson (fn. 161) George Task, who held Delaford in 1759. (fn. 162) He sold it in 1767 to William afterwards Sir William Young, bart., (fn. 163) who held Delaford until his death in 1788. (fn. 164) His son Sir William Young sold the manor in 1790 to Charles Clowes, (fn. 165) who was Sheriff of Buckinghamshire in 1794. (fn. 166) He held Delaford until 1818, (fn. 167) when it passed to his son Charles Clowes, (fn. 168) after whose death in 1869 Delaford Park was purchased by Christopher Tower of Huntsmoor Park (fn. 169) and Cornwalls Manor (q.v.), with which it has since descended.
Lands in Iver were held in the 15th century by the Richkings family, (fn. 170) and may have formed the nucleus of RICHINGS estate, consisting of lands and a capital messuage called 'Richings Lodge,' held by the Salters, who resided here in the 17th century. (fn. 171) Sir Edward Salter was in possession in 1635, (fn. 172) and by his will proved in 1647 left it to his grandson William Salter, son of Sir William Salter by his second wife Anne, (fn. 173) who resided here during the Commonwealth and welcomed malignants. (fn. 174) John Hales, who had incurred the wrath of the authorities by his book on schism, was tutor to her son William, and here also the Bishop of Chichester, to whom Hales acted as chaplain, used the liturgy. (fn. 175) William Salter at his death in 1664 left a widow Susanna and two daughters Anne and Susanna, to provide portions for whom he had mortgaged Richings Park, (fn. 176) apparently to his sister Lucy and her husband Thomas Breton, (fn. 177) for the latter in 1678 sold it to Sir Peter Apsley. (fn. 178) Sir Peter Apsley died in 1691, (fn. 179) and his daughter and eventual heir Catherine carried it in marriage to her first cousin Allen Bathurst. (fn. 180) He was one of the twelve who in 1711 were created peers to form a majority in the House of Lords in favour of the treaty of Utrecht. (fn. 181) Lord Bathurst sold the estate some time after 1739 to the Earl of Hertford, (fn. 182) whose wife, the talented Frances Countess of Hertford, has described it in her letters to Lady Pomfret. (fn. 183) Lord Hertford succeeded his father as Duke of Somerset in 1748, and having no male heir was created Earl of Northumberland in 1749, with remainder in favour of his son-in-law Sir Hugh Smithson. (fn. 184) During his lifetime Richings was sometimes known as Percy Lodge. (fn. 185) He died in February 1749–50, (fn. 186) and Richings was held by his widow (fn. 187) till her death in 1754. (fn. 188) It then passed to her son-in-law Hugh Earl of Northumberland, (fn. 189) who in 1766 was created Duke of Northumberland. (fn. 190) He sold Richings in 1776 to Sir John Coghill, who married the dowager Countess of Charleville, (fn. 191) but apparently retained the use of it for some time till Sir John had paid a mortgage of £500. (fn. 192) After Sir John's death the estate was held by his widow, the dowager Countess of Charleville, and she sold it in 1786 to John Sullivan. (fn. 193) In this sale the park adjoining Richings is mentioned for the first time. (fn. 194) Soon afterwards the house was burnt down and was built on a fresh site. (fn. 195) John Sullivan, who was Sheriff of Buckinghamshire for 1797, (fn. 196) held Richings Park till his death in 1839, (fn. 197) but it was sold by his son Augustus Sullivan in 1855 to Charles Meeking, father of Lieut.-Col. Charles Meeking. (fn. 198) Lieut.-Col. Meeking died in 1912, and was succeeded by his granddaughter Miss Viola Meeking, (fn. 199) who is the present owner.
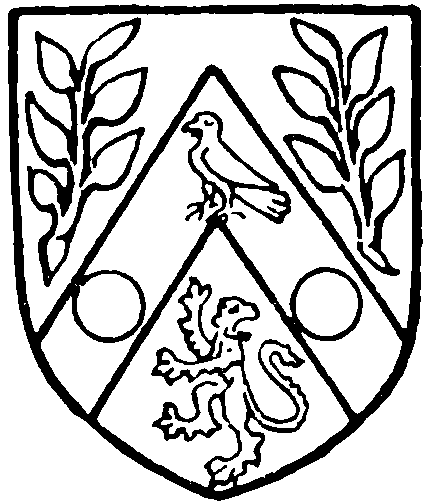
Meeking of Richings. Or a cheveron azure between two branches of laurel vert in the chief and a lion gules looking backwards in the foot with a dove or between two bezants on the cheveron.
No records exist of the socalled manor of MAPERLYNGS previous to the 16th century, but it was doubtless the lands held in Iver in 1345 by Robert Mayferlyn and Felicia his wife. (fn. 200) They may have passed to Richard Bulstrode, who died seised of lands here in 1496, leaving a son and heir Edward, (fn. 201) as in 1553 George Bulstrode and Joan his wife alienated Maperlyngs Manor to Thomas Windsor. (fn. 202) The latter in 1567 mortgaged the manor for £1,000 to Thomas Haddon, (fn. 203) who two years later alienated his rights to George Hawes, from whom they passed before 1596 to Edward Salter. (fn. 204) Edward, with his father William Salter, obtained in 1600 a renunciation of claims from Andrew son and heir of the above Thomas Windsor. (fn. 205) Maperlyngs Manor does not appear to have descended with the Salter manor of Cornwalls (q.v.), but to have been attached to their Richings estate (q.v.), as, on the sale of the latter in 1678, a parcel of meadow land called 'Mapelins Mead' was included. (fn. 206)
The manor of MANSFIELD (Maynsfield) was held in the 16th and 17th centuries of the Crown as of the honour of Hampton Court, (fn. 207) and consisted of lands held in Iver in the 13th and 14th centuries by the Meynevil or Menevile family. The name of Seval de Meynevil occurs in 1248, (fn. 208) and that of John son of John de Meynevil in 1326. (fn. 209) Before 1536 the estate had passed as Mansfield Manor from Anthony de Meynevil (Maynevylde) to his brother and heir Simon, who conveyed it in that year to John Williams, (fn. 210) afterwards Lord Williams of Thame. (fn. 211) The manor was leased by John Williams to John Petit in 1551, (fn. 212) but the ownership in fee was doubtless conveyed by him to Sir Walter Mildmay, surveyor of the Court of Augmentations, acting for the king, (fn. 213) as Edward VI bestowed it in that year on his sister Lady Elizabeth. (fn. 214) She retained it after her accession to the throne until 1589, when a grant in fee was obtained by Alexander Williams, (fn. 215) who transferred his rights in the following year to Richard Green. (fn. 216) Sir Michael Green in 1608 sold Mansfield to Edward Osbourne, (fn. 217) who in 1624 alienated it to Nicholas Grice. (fn. 218) He died in 1640, leaving a grandson and heir Nicholas. (fn. 219) Nicholas, who was holding with his wife Elizabeth in 1670, (fn. 220) died in 1679. (fn. 221) His son and heir Valence died in 1688, (fn. 222) when Mansfield passed to the latter's brother Nicholas Grice, (fn. 223) by whom the estate was mortgaged in 1701. (fn. 224) By his will proved in that year he instructed his executors, after providing for his son Nicholas and wife Anne, to sell the lands and redeem the mortgage. (fn. 225) Mansfield was accordingly sold to Christopher Tower of Huntsmoor and Cornwalls Manor (q.v.), who at his death in 1728 left it to his second son Thomas. (fn. 226) Mansfield must have been sold by the Towers, for in 1788 it was owned by the Rev. Durand Rhudda and Mary his wife, who in that year sold it to John Ellis. (fn. 227) Richard Whittington, who was a landowner in Iver in 1800, (fn. 228) is said by Lysons a few years later to have held Mansfield Manor. (fn. 229) It then passed to the Medleys, and Mrs. Medley resided at Mansfield House in 1854, but the trustees of William Medley sold Mansfield Farm in 1866 and Mansfield House in 1876 to Edward Tompson, (fn. 230) whose father, Carrier Tompson, had purchased the estate of Round Coppice in Iver in 1794. (fn. 231) On the death of Edward Tompson in 1889 the property descended to his son Edward Carrier Smith Tompson. He died in 1900 and left his Mansfield estate to his widow Mrs. Frances Rosa Tompson, who still holds it. Round Coppice was entailed on his son Ronald Fawcett Carrier Tompson.
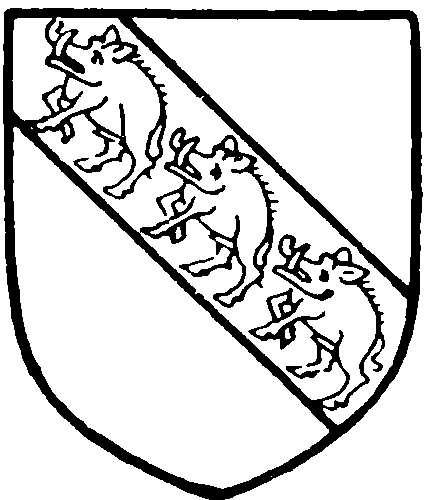
Grice. Argent a bend sable with three boars argent passant thereon.
CHURCHES
The church of ST. PETER consists of a chancel 46 ft. by 19 ft. 6 in., north vestry, nave 50 ft. by 21 ft., north aisle 44 ft. by 11 ft., south aisle 51 ft. by 11 ft. 6 in., and west tower 17 ft. square. All these dimensions are internal.
The nave appears to be partly of pre-Conquest date, the quoins at the eastern angles and portions of a window in the north wall remaining to show its early origin. The north aisle was added during the latter half of the 12th century, and in the 13th century the present spacious chancel was built, a south aisle added, and the tower, built first in the 12th century, was rebuilt upon the lower courses of the older tower. During the latter half of the 15th century the aisles were rebuilt with the exception of the west wall of the north aisle, a clearstory was added to the nave, the chancel walls were heightened, the church was reroofed throughout, and a bellchamber was added to the tower. The fabric was restored in 1848, and the vestry was added in 1896–8. The walling is of flint and stone, some Roman brick being used in the eastern angles of the nave, and the roofs are leaded.
The chancel is lighted from the east by a five-light traceried window, with 15th-century inner jambs, but otherwise modern; on the north are two 13th-century lancets, a pointed doorway, possibly reset, which now opens to the vestry, and, near the west end of the wall, a 14th-century traceried window of two trefoiled lights. The easternmost lancet is now blocked and the other has been considerably restored. At the east end of the south wall is a modern two-light window with 15th-century inner jambs, and below it is a double piscina adjoining three stepped sedilia of richly moulded 13th-century detail. The piscina has trefoiled arches springing from shafts with foliated capitals, and the sedilia have one trefoiled and two pointed heads, which spring from partly restored detached shafts, a moulded label being continued over both sedilia and piscina. Near the middle of the wall is a modern doorway, and to the west of it is a 13th-century lancet. At the west end of the wall is a two-light window with restored tracery and original 14th-century internal jambs and rear arch. The pointed chancel arch of two moulded orders is of 13th-century date, but the jambs are modern.
The north arcade of the nave, opening to the north aisle, has two round-headed arches of the second half of the 12th century; each is of a single plain order, with labels on both nave and aisle faces. It springs from semicircular responds with scalloped capitals and moulded bases; the arches and capitals have remains of old colouring which have been much restored. Above the eastern arch are the remains of the pre-Conquest window above referred to; it has a round head and the jambs are splayed inside and out. The masonry is roughly axed and appears to have been at some time affected by fire. At the east end of the south wall a 15th-century rood-loft staircase still remains with its upper and lower doorways. The arcade in this wall is of 13th-century date; it is of three bays with pointed arches, originally of a single plain order, recut to their present form in the 15th century when the labels were cut off. The arches spring from the original circular columns, the bases and capitals of which have, however, been restored. The clearstory is lighted on either side by three square-headed 15th-century windows, each of two lights.
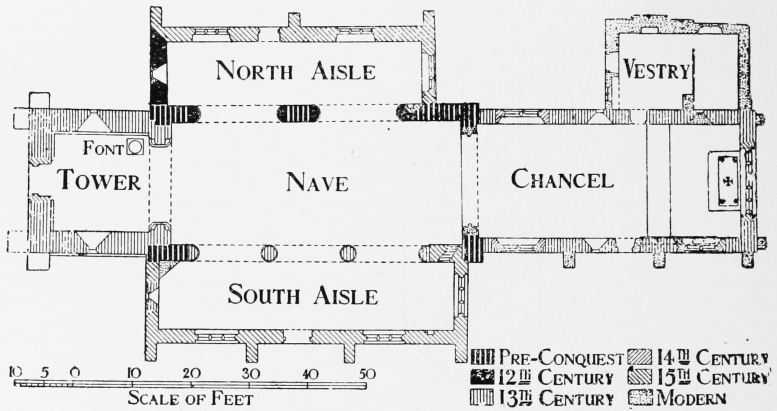
Plan of Iver Church
The west wall of the north aisle has a restored round-headed window, the inner splays of which are of 12th-century date. The east window and the two windows in the north wall are of the late 15th century; each is of three cinquefoiled lights rising into a four-centred head, while the north doorway, which is of the same period, has a pointed head continuously moulded with the jambs. On the east wall is a small 15th-century carved stone bracket, and at the south-east of the aisle is a piscina recess of the same date with a trefoiled square head.
In the west wall of the south aisle is a reset 13th-century lancet restored externally, while the other windows and the south doorway are similar in design and arrangement to those in the north aisle. The doorway, which is much restored, retains its original oak door, with strap hinges and escutcheon; a late 15th-century round-headed recess at the east end of the south wall probably contained a piscina.
The west tower is of three stages with a modern embattled parapet; the lower part of the walls, which is of the 12th century, is thicker than the rest, and the first and second stages have no string-course division. The tower arch, of two continuous chamfered orders, dates from the 13th century, and the west doorway and restored window above from the 15th century; the latter is of three cinquefoiled lights, and the doorway, which is richly moulded, has a pointed arch under a square head. In the spandrels are angels with shields, and the mouldings are enriched with grotesque heads and leaf ornament. The oak double doors are probably contemporary and have their original strap hinges and escutcheon. In each of the north and south walls is a much-restored 13th-century lancet, and low down in the south wall are external traces of a round-headed opening. The second stage is lighted by a lancet window in each of the east and west walls, which is modern externally, and the bell-chamber windows, which are of two cinquefoiled lights under a three-centred head, are of the late 15th century.
The moulded timber roofs over the chancel, nave and aisles are of low pitch and date from the late 15th century, the alternate trusses in the aisles being supported on carved corbels.
The font is of Purbeck marble and dates from the 12th century; it has a square tapering bowl with zigzag and fluted enrichments, and a central circular stem with four detached shafts, the capitals and bases of which are modern. The late 17th-century pulpit has been cut down from a 'three-decker'; it is hexagonal and has raised panels, and is enriched with cherubs' heads and festoons. The stairs and rails are original, and in the vestry is preserved the hexagonal sounding-board with its carved and panelled standard. Half of one bay of the 15th-century rood screen is preserved at the west end of the south aisle; the lower part has traceried panels, the upper part being occupied by four cinquefoiled ogee openings with tracery, the rail between being moulded and embattled. One of the shafts which supported the loft also remains. In the chancel are some mediaeval tiles with various designs.
In a slab on the north side of the chancel are brass figures of Richard Blunt, who died in 1507, represented in armour, Elizabeth his wife, daughter of William Ford, in gabled head-dress, and their three sons and three daughters; there are also four prayer scrolls, four shields of arms, and an imperfect marginal inscription. The Purbeck marble slab was formerly the cover slab of a tomb. On the south side of the chancel is a brass inscription with five shields of arms to Joan wife of Henry Moncke of Iver, who died in 1601, and their three sons, and in the nave is a late 15th-century brass inscription to Raufe Awbrey, 'late cheyffe clerke of the kechyn to Prince Arthure.' On the north side of the chancel there is an elaborate monument to Mary wife of Sir William Salter, kt., 'one of his majestie's carvers in ordinary,' and daughter of Thomas Sherland of Welshall, who died in 1631. Under a semicircular arch surmounted by a broken pediment and achievement of arms is placed a halflength portrait figure in white marble with figures of cherubs sculptured in the same material, and on the base are kneeling figures in relief of her two sons and three daughters. In the chancel are also mural tablets to Sir Edward Salter, who died in 1647, and to Elizabeth the wife of Edward Kidderminster and granddaughter of Edmund Waller, who died in 1659. On the north wall of the nave is a tablet to Mary daughter of Edmund Blunt, who died in 1681, and to her father, who died in 1685. Upon the same wall is a tablet with arms commemorating Elizabeth, wife of Robert Bowyer, 1667, their third son Henry, 1675, William son of William Truelove and Mary, their eldest daughter, 1677, Martha, another daughter, 1681, and Mary, who erected the tablet and died in 1684. On the south wall of the south aisle is a monument to John King, who died in 1604 at the hands of his kinsman Roger Parkinson. The monument has a small kneeling figure, beneath which is a bas-relief of two trees and of two shields suspended from two joined hands. There is also a monument with a kneeling figure to Anna wife of Robert Melinge and sister of John King, who died in 1610. There are floor slabs in the chancel to Alice wife of Charles Harvie, and afterwards of Richard Cutt, 'merchant adventurer and goldsmith,' who died in 1634, with arms; to Sir Edward Salter, kt., 'carver in ordinary to King Charles,' whose tablet is mentioned above; to Bryan Salter, 1663; to Barbara mother of Jane wife of Thomas Berenger, 1663, and Jane the daughter, 1681, with arms; to Edmund Leigh, 1674 (covering his vault); and to Nicholas Grice and Elizabeth his wife, 1679, with arms. In the south aisle is a slab covering the vault of Valence Grice, 1688. In the west tower is a fragment of an altar tomb with a quatrefoil panel, while, outside, to the south of the tower, is a stone coffin.
There is a ring of six bells: the treble is by Robert Patrick, 1787; the second by Lester & Pack, 1768; the third by Pack & Chapman, 1770; the fourth and fifth by Mears & Stainbank, 1885; and the tenor by Robert Catlin, 1747. There is also a sanctus bell of 1792 by Thomas Mears.
The plate consists of a silver chalice and paten and a flagon of 1818 and a modern silver-gilt service.
The registers begin in 1605.
The church of ST. MARGARET, Iver Heath, is built of brick faced with flint and is designed in the early 14th-century style. It consists of chancel, nave, and a low embattled tower on the south containing two bells. The living is a rectory in the gift of the Bishop of Oxford and two trustees.
ADVOWSON
Iver Church is mentioned in the reign of Henry II, when it was attached to the manor of Iver (fn. 232) (q.v.), with which it descended until 1647. (fn. 233) About 1216, however, the Abbot of Langley put forward a successful claim to the advowson as the gift of Robert son of Roger, the founder of the abbey, (fn. 234) and Robert's son John, then lord of the manor, could regain Iver Church only by giving the abbot in exchange that of Limpenhoe, Norfolk, in 1235. (fn. 235) In 1647 the advowson was sold to Thomas and Edward Leigh, (fn. 236) and Edward Leigh presented to the church in 1663 (fn. 237) and died in 1690. (fn. 238) His son Thomas (fn. 239) married Mary daughter and in her issue co-heir of Sir Thomas Hare, bart. (fn. 240) He was succeeded by Edward Leigh, living in 1744, (fn. 241) who by his will proved in the following year left the advowson in trust for his nephew, Thomas Leigh, (fn. 242) Sheriff of Buckinghamshire in 1749. (fn. 243) His name occurs again in 1779, (fn. 244) and on the death in 1791 of his cousin Mary, widow of Sir Thomas Harris, he inherited the Hare estate and adopted the name of Hare. (fn. 245) In the same year he joined with his wife Mary in alienating the advowson to Thomas Bernard and John Sullivan. (fn. 246) In 1800 John Sullivan bought up Bernard's claim, (fn. 247) and from this date the descent of the advowson is identical with that of Richings Park (q.v.).
The church of Iver was returned as worth £33 6s. 8d. in 1291, (fn. 248) but after the collegiate church of Windsor had obtained the church from Edward III (fn. 249) licence was received to appropriate (fn. 250) it, and the vicarage thus instituted was assessed at £13 6s. 8d. in 1535. (fn. 251) The rectory has always descended with the advowson, but from the 17th century onwards it has been uniformly described as a manor. (fn. 252)
Robert Doyley, lord of Iver in 1086, (fn. 253) granted 'two-thirds of all that was accustomed to be tithed in the demesne of the manor of Iver' to the chapel of St. George, which he had built in his castle of Oxford. (fn. 254) The endowment of this chapel was given in 1149 to the abbey of Oseney by Robert Doyley's nephew. (fn. 255) In 1249 Adam de Bokingfeld, rector of Iver, acknowledged the right of the abbey to these tithes. (fn. 256) The original grant by Robert Doyley was confirmed by Henry III in 1267. (fn. 257) In 1534–5 the abbey of Oseney still owned lands in Iver, (fn. 258) but in 1541 Thomas Cromwell demanded from the Abbot of Oseney his lands or 'parsonage' in Iver, which he hastened to give. (fn. 259) However, in the following year, the king converted the abbey of Oseney into the cathedral church of Christ and the Blessed Virgin (fn. 260) and granted to the new cathedral the lands in Iver which the abbey of Oseney had previously held (fn. 261); but in 1545 these lands were granted to Robert Browne, goldsmith, and others. (fn. 262) From this date all record of their descent ceases.
CHARITIES
The educational charities comprise the school founded by Robert Bowyer and others, (fn. 263) trust property, fee-farm rent of £7 10s. issuing out of the parsonage of Iwerne, Dorset, and £386 10s. consols, arising apparently from sale of fee-farm rents; £359 17s. 11d. consols, representing a legacy to the boys' National school by will of Samuel Snooks, proved in the P.C.C. 30 January 1845; £269 18s. 5d. consols, representing a legacy by the same testator for the girls' National school; £225 4s. consols, comprised in an order of the county court of Middlesex holden at Uxbridge, 21 February 1860, arising from subscriptions; £85 3s. consols, arising from sale in 1903 of land and buildings formerly belonging to the girls' and infants' school, founded in 1846; £587 14s. 11d. consols, constituting the endowment of the National school, founded in 1846. The several sums of stock, amounting in the aggregate to £1,914 8s. 3d. consols, are held by the official trustees, and produce £47 17s. yearly. These charities are regulated by a scheme of the Charity Commissioners of 13 August 1891, whereby the income is directed to be divided into four equal parts, two parts to be applied in maintenance of a Sunday school and in awarding prizes to scholars attending a public elementary school and Sunday school, one part in supplying books for a library for children, and the remaining part towards maintenance of evening classes.
The Eleemosynary Charities.
In 1628 Nicholas Clarke by will gave an acre of land at Alderworth, the rent to be distributed in bread, in lieu of which on the inclosure in 1800 1 a. 3 r. 32 p. was allotted.
In 1683 James Newton by will gave 30s. yearly for the poor charged on two houses in Seacole Lane, St. Sepulchre's, London. The charge was redeemed in 1874 by the purchase of £50 6s. consols.
In 1727 Anne Seymour by will proved in the P.C.C. gave an annual sum of £5 to the poor payable out of land in Langley Marish. The annuity was redeemed in 1864 by the purchase of £167 consols.
In 1777 John Maine, in consideration of permission to inclose several small parcels of land in or near the common fields, invested £60 in the public funds, with which £75 11s. 9d. consols was purchased.
In 1810 Benjamin Sayer by will proved in the P.C.C. bequeathed £1,000 consols, the dividends to be laid out in 6d. loaves to be distributed every Sunday morning after service to aged and infirm poor.
In 1836 Mrs. Margaret Stedman by will proved in the P.C.C. left a legacy for the aged and infirm poor, now represented by £536 13s. 4d. consols.
The several sums of stock above mentioned, amounting in the aggregate to £1,829 10s. 4d. consols, are held by the official trustees, producing £45 14s. 4d. which with the rent of Nicholas Clarke's land is distributed mainly in bread.
The poor's allotment consists of 13 a. 1 r. 4 p. called the Heathfield, awarded under the Iver Inclosure Act (1800). In 1909 the rents received amounted to £12 15s. and a sum of £151 9s. 10d. was received from the sale of gravel, &c. A sum of £68 15s. was expended in supplying blankets, grocery, and coal for the poor.
The fuel allotment awarded under the same Act consists of 19 a. 3 r. 13 p. known as Palmer's Moor and 4 a. 2 r. called Iver Marsh. In 1909 the net rents amounted to £61 12s. 3d., which was expended in coal for the poor.
Apprenticing Charities.
In 1733 Henry Seymour by will proved in the P.C.C. bequeathed £200 consols, the dividends to be applied in apprenticing.
In 1793 Richard Farrington (as appeared from a tablet in the church) by will proved in the P.C.C. bequeathed £100 for apprenticing poor boys. In 1831 the legacy with accumulations and an addition made by the Rev. Edward Ward, then vicar, was invested in £250 consols. The sums of stock are held by the official trustees, producing £11 5s. a year.
The Iver Heath School, built in 1872, has an endowment of £100 stock, known as Toulmin's charity.