A History of the County of Buckingham: Volume 2. Originally published by Victoria County History, London, 1908.
This free content was digitised by double rekeying. All rights reserved.
'Parishes: Weston Turville', in A History of the County of Buckingham: Volume 2, ed. William Page (London, 1908), British History Online https://prod.british-history.ac.uk/vch/bucks/vol2/pp365-372 [accessed 23 April 2025].
'Parishes: Weston Turville', in A History of the County of Buckingham: Volume 2. Edited by William Page (London, 1908), British History Online, accessed April 23, 2025, https://prod.british-history.ac.uk/vch/bucks/vol2/pp365-372.
"Parishes: Weston Turville". A History of the County of Buckingham: Volume 2. Ed. William Page (London, 1908), British History Online. Web. 23 April 2025. https://prod.british-history.ac.uk/vch/bucks/vol2/pp365-372.
In this section
WESTON TURVILLE
Weston, xi cent.; Weston Turville, xiii cent.
The parish of Weston Turville contains 2,323¼ acres of land, (fn. 1) of which rather more than 1,070 are arable, the rest, with the exception of about 7½ acres of wood, being laid down in permanent pasture. (fn. 2) The subsoil is Gault, Upper Greensand, and Chalk, the surface being variable, either loam or clay. The population is occupied in agriculture and duck breeding. A little straw-plait is still made, but the industry is gradually dying out. The parish is well watered by various streams running north, one of which supplies the water for the mill. There are moats at the Manor House, Manor Farm at West End, and near Broughton Farm. The Wendover branch of the Grand Junction Canal crosses the parish, and there is a large reservoir belonging to the Canal Company in the extreme south. The land lies for the most part between 200 ft. and 300 ft. above the Ordnance datum, and the village stands 300 ft. above the same datum. The Akeman Street, which runs from Aylesbury to Tring, and the main road from Aylesbury to Wendover, which follows the line of the Lower Icknield Way for part of its course, cross the parish, and the village of Weston Turville lies at the crossing. The nearest station is Stoke Mandeville, on the Metropolitan Extension Railway, about 1½ miles away. A Roman amphora and other objects were discovered in the rectory garden. The parish was inclosed by Act of Parliament, the award bearing the date 5 July 1800. (fn. 3) The manor-house is the residence of Mr. T. C. H. Hedderwick.
Manors
In the time of the Confessor (fn. 4) WESTON TURVILLE was held in four parts. Earl Leofwine held 9½ hides of land himself, and two of his men held 9½ hides; 2 hides were held by a man of Earl Tosti; Godric the sheriff held 3½ hides as one manor, and two of his men held another 3½ hides, making a total of 20 hides. After the Norman Conquest (fn. 5) Weston Turville belonged to the lands of the Bishop of Bayeux, and the earlier division into four parts was obliterated. After the forfeiture of the bishop, Weston Turville was presumably granted to one of the Counts of Meulan, Earls of Leicester, and in this way became part of the honour of Leicester. (fn. 6) Simon de Montfort as Earl of Leicester (fn. 7) held it early in the 13th century, but after his death the earldom was granted to Edmund of Lancaster, the second son of Henry III. (fn. 8) The latter died seised of three knights' fees (fn. 9) in Weston Turville. From his time the honour of Leicester was held by the Earls and Dukes of Lancaster, so that Weston Turville became part of the Duchy of Lancaster. (fn. 10) Under the Inclosure Act of 1798 a piece of ground, rather more than half an acre in extent, was allotted to the Duchy of Lancaster. It was to equal one-twelfth of the common and waste lands and grounds as a 'compensation for all rights and interest of his said Majesty as Lord of the Manor.' This ½ acre was sold shortly before 1862 to Mr. John Eldridge of Weston Turville. The paramount lordship presumably passed with it, but apparently no homage had been done to the duchy from any of the manors in Weston Turville since the inclosure of the common fields. (fn. 11) The Earl of Leicester in the 13th century held the pleas of namio vetito and the view of frankpledge in Weston Turville. In 1254 the rights were said to have belonged to the overlord of the manor since the Conquest, except for a time when the honour of Leicester was in the hands of the king. (fn. 12) This presumably refers to the time just before Simon de Montfort was made Earl of Leicester.
In the reign of Edward I the lords of the honour also claimed to have the return of writs in the manor of Weston Turville. (fn. 13)
The Bishop of Bayeux (fn. 14) had subinfeudated all his land in Weston Turville in 1086. One hide was held by the Bishop of Lisieux, and the remainder of the land was in the hands of Roger, who may have been the Roger from whom the Bolebecs traced their descent in the female line. His son was named Anketill, and Roger son of Anketill was said to be in seisin (fn. 15) of the manor of Weston Turville in the time of Henry I. Roger's daughter Isabella married a Bolebec, and through this marriage his descendant Herbert de Bolebec claimed the manor in 1212. (fn. 16) Whether his family ever held it in right of Isabella is not clear, but at the time of his claim the Turvilles were in seisin. How they became possessed of it is also lost in obscurity, but they may have obtained it through another daughter and heiress of Roger son of Anketill. William de Turville held the manor in the reign of King John, (fn. 17) and in 1206 he granted it for the term of thirteen years to Geoffrey Fitz Piers, Earl of Essex. William de Turville was succeeded by his son William, who had, however, died before 1222, apparently leaving no children. (fn. 18) His heirs were Cecilia the wife of Reginald or Roger de Croft, Isabella the wife of Walhamet le Poure, and Petronilla the wife of Simon de Crewelton or Turville, who were presumably his sisters. (fn. 19) The manor of Weston Turville was divided between Cecilia and Petronilla, but the land was divided amongst the three heiresses, (fn. 20) who seem each to have held one fee. (fn. 21) The moiety of the manor assigned to Petronilla obtained the name of WESTON MOLYNS. Simon de Crewelton seems to have assumed the name of his wife's family and to have transmitted it to his descendants. In 1236 he and Petronilla obtained a quitclaim (fn. 22) from Gilbert de Bolebec of his claim to Weston Turville. They were succeeded by William de Turville before 1278, (fn. 23) and he in turn was succeeded by Nicholas de Turville before 1296–7. (fn. 24) William was sheriff of Bedfordshire and Buckinghamshire in 1288 and 1291, (fn. 25) and Nicholas in 1293. (fn. 26) The latter granted the manor to Hugh de Turpleton in 1329, (fn. 27) but before 1333–4 it had passed to Sir John de Molyns. (fn. 28) Walter son of Hugh de Turpleton quitclaimed it to Sir John and his wife Gille and their son John in 1338–9. (fn. 29) The new tenants had obtained a pardon from the king, (fn. 30) shortly after entering in the manor, of all debts and arrears of farms due at the Exchequer from William and Nicholas de Turville, contracted during the time of their shrievalty. Sir John de Molyns held the manor in 1346. He enfeoffed his son John de Molyns and his wife Joan for themselves and the heirs of their bodies, with remainder to William the brother of the feoffee. (fn. 31) John de Molyns the younger predeceased his father, (fn. 32) but his widow Joan, who afterwards married Sir Michael Poyninges, held the manor till her death in 1369. (fn. 33) She had no children by her first husband, and it passed, according to the settlement by Sir John de Molyns, to William de Molyns. The latter died in 1380–1, (fn. 34) and the manor was held by Margery his widow till her death. (fn. 35) It then passed to her grandson Sir William de Molyns, (fn. 36) who granted it to Margaret Bedford for life. (fn. 37) She held the manor at the death of a second Sir William de Molyns in 1429, (fn. 38) but his daughter and heiress Eleanor presumably entered on the manor on Margaret's death. (fn. 39) Eleanor married Robert Hungerford, Lord Hungerford and de Molyns, (fn. 40) and they held the manor of Weston Molyns jointly, but it was mortgaged in 1460 (fn. 41) with other lands to raise Lord Hungerford's ransom when taken a prisoner in Aquitaine. Lord Hungerford was attainted (fn. 42) after the battle of Towton and died in 1465; (fn. 43) afterwards his wife married Sir Oliver Maningham, and brought a lawsuit to recover the mortgaged manors, (fn. 44) alleging that the debts had been paid. (fn. 45) Apparently she recovered Weston Molyns, since in 1491 (fn. 46) Maningham granted the manor to certain feoffees during his life, and afterwards quitclaimed to them his right in it for ever. (fn. 47) Eleanor's son and heir, Thomas Hungerford, was also attainted and beheaded in 1469. (fn. 48) On the accession of Henry VII the attainder was reversed, and Mary his daughter and heiress was restored in blood. (fn. 49) She was in the wardship of William, Lord Hastings, and was married to his son Edward. (fn. 50) The latter was created Lord Hungerford, (fn. 51) and he and his wife recovered many of the manors belonging to her inheritance, Weston Molyns being among them. (fn. 52) After the death of Edward Hastings his widow married Sir Richard Sacheverell, and they were in seisin of the manor in 1512. (fn. 53) It was apparently sold to Sir Andrew Windsor, first Lord Windsor, who also acquired the other moiety of Weston Turvilie about the same time. His grandson Edward, Lord Windsor, held the whole manor of Weston Turvilie in 1568, (fn. 54) and died seised of it. (fn. 55) Before 1617–18, however, his successor must have sold it to the family of Hill. (fn. 56) In that year William Hill settled the manor, after his death and that of his wife Dorothy, on his son Bartholomew and Katherine his daughter-in-law and on their sons in tail male, with further remainders. (fn. 57) Bartholomew in the same year, however, was found to have been a lunatic for many years, but the 'lordship or manor of Weston Turvilie formerly known by the names of the manors of Weston Molyns and Weston Butlers' was still held by his mother according to the settlement. (fn. 58)
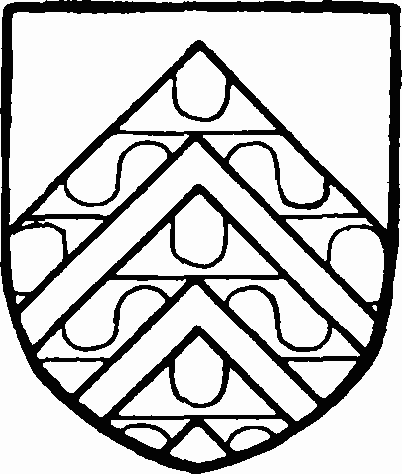
Turville. Gules three cheverons vair.
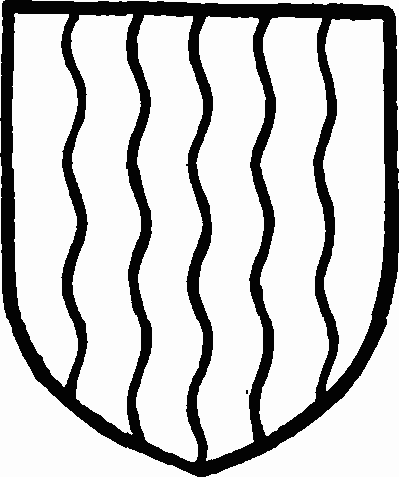
De Molyns. Paly wavy or and gules.
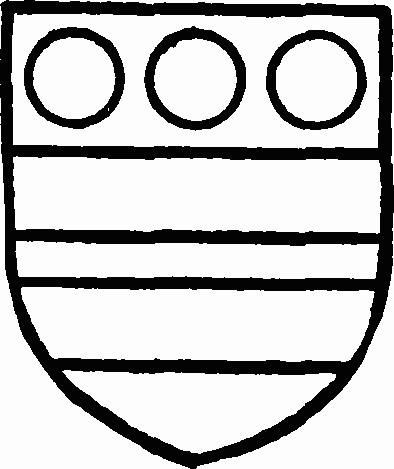
Hungerford. Sable two bars argent with two roundels argent in the chief.
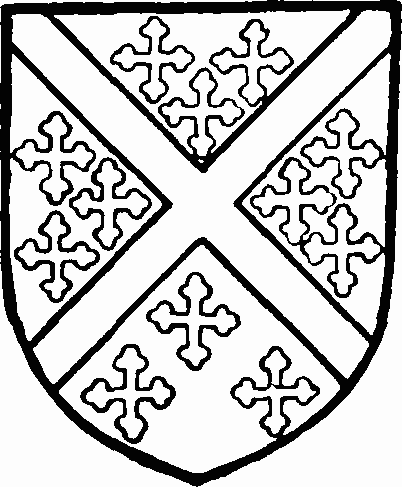
Windsor. Gules a saltire argent between twelve crosslets or.
Bartholomew's heir was his infant son William, (fn. 59) who may presumably be identified with the William Hill who held the manor in 1677. (fn. 60) Another William Hill had succeeded him in 1703, (fn. 61) and, together with his wife Jane, was in seisin of Weston Turvilie Manor. He had died before 1717–18, (fn. 62) when it was in the hands of Jane Hill, widow, Mary, Elizabeth, and Katherine Hill, and Martha Potter, widow, the last four being probably his daughters and heiresses. From them it seems to have passed to Henry Tomkins, who held the manor in 1754. (fn. 63) He died in 1784, (fn. 64) and Weston Turvilie presumably passed to his son Henry. The latter only survived his father a few years, and about 1789 his brother, Lieut.-Colonel Tomkins, succeeded him. (fn. 65) Lieut.-Colonel Tomkins died in 1800, and his widow held the manor during her life. (fn. 66) She presumably died about 1835, when it was advertised for sale (fn. 67) at the Auction Mart in London. It was then or shortly afterwards sold by H(enry) Tomkins to the Duke of Buckingham, who bought large estates in Buckinghamshire at this time. Many of them were mortgaged, and in a few years were seized by the mortgagees. Weston Turvilie was sold to Sir Anthony de Rothschild, bart., (fn. 68) a few years before 1862, and Lord Rothschild is now lord of the manor.
The other moiety of the manor of Weston Turvilie was held by Roger Croft and his wife Cecilia, one of the heiresses of William de Turvilie. (fn. 69) Roger Croft held one fee in demesne, (fn. 70) and his moiety of the manor afterwards became known as the manor of WESTON BUTLERS. He and his wife obtained a quitclaim similar to that given to Simon de Turvilie and Petronilla from Gilbert de Bolebec in 1236. (fn. 71) A Roger de Croft died in 1255, (fn. 72) but he held no land in Buckinghamshire, and apparently his land, held in demesne, had passed to Hugh de Herdebergh in 1254. (fn. 73) Hugh was succeeded by his son Roger de Herdebergh, (fn. 74) who, however, died before 1296, (fn. 75) when his land was held by his heirs, his two daughters Ella and Isabel. The former married William le Botiller of Wem, (fn. 76) and her sister may perhaps be identified with Isabel the wife of John de Hulles, who, jointly with her husband, granted the manor of Weston Turville to Ella widow of Walter de Hopton. (fn. 77) This perhaps was a settlement of the inheritance of the two sisters, since Ella may have been married to Walter de Hopton before her marriage with William le Botiller. It is, moreover, certain that this moiety of the manor of Weston Turville was not subdivided at this time, but passed to Ella and her heirs. Edmund le Botiller held one knight's fee in 1346, (fn. 78) and after his death it passed to his brother Edward. (fn. 79) He also died without direct heirs in 1376, (fn. 80) and the moiety of the manor of Weston Butlers was subdivided among his four sisters or their heirs. (fn. 81) Dionisia, the eldest, was alive at the time of her brother's death, and was the wife of Hugh de Cokesey. (fn. 82) The next sister Ida married William Trussel of Odiham, but she had predeceased her brother, and her purparty came to her daughter Margaret, (fn. 83) the wife of Fulk de Pembrugge. (fn. 84) In 1383 Fulk and Margaret granted their quarter of Weston Butlers to Walter de Cokesey the son and heir of Dionisia, (fn. 85) so that her descendants became possessed of a half. Another Walter de Cokesey died seised in 1407, (fn. 86) leaving Hugh his son and heir, aged three. (fn. 87) The latter died, and the moiety of the manor passed to his sister Joice, (fn. 88) whose husband was John Greville of Camden. (fn. 89) Their son Sir John Greville died seised probably in 1467 (fn. 90) and was succeeded by his son Thomas, who assumed the name of Cokesey. He seems to have died in 1498–9, (fn. 91) and was succeeded by his cousins Elizabeth and Margery, the daughters of Thomas Huddington and the descendants of Cecily, a sister of Joice Cokesey. In 1500 (fn. 92) Elizabeth was the wife of Robert Russel, and Margery of Robert Winter, and they sold their moiety of Weston Butlers in that year to Sir Reginald Bray for £120. (fn. 93) Elizabeth afterwards married as her second husband Sir Edward Stanley, and gave a further quitclaim to Sir Reginald Bray. (fn. 94) The latter died in 1503, and his niece Margaret, (fn. 95) who had married William Sandys, Lord Sandys, (fn. 96) inherited the greater part of his lands. (fn. 97) A dispute arose between them and Edmund Bray, a nephew of Sir Reginald, as to the partition of Sir Reginald's lands, but in 1510 a settlement was made through the mediation of the Archbishop of Canterbury and others, and the manor of Weston Turville was granted to Edmund. (fn. 98) He seems to have sold it to Sir Peter Vavasour, Edmund Windsor, and John Ede in 1529, (fn. 99) and ten years later Sir Andrew Windsor, Lord Windsor, was the lord of the manor, (fn. 100) which was united by him to the manor of Weston Molyns.
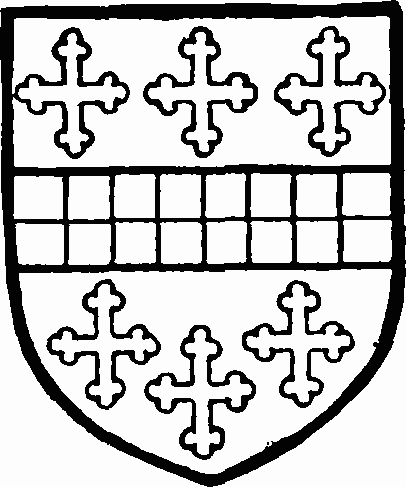
Botiller. Gules a fesse checky argent and sable between six crosslets or.
The third sister of Edward le Botiller, Alice, married Nicholas de Longville. (fn. 101) She did not survive her brother, and her son Nicholas de Longville succeeded in 1376 (fn. 102) to a fourth part of the manor of Weston Butlers. A third Nicholas de Longville, her grandson, held this part of the manor in 1406. (fn. 103) Probably his share may be identified with the fourth part of the manor afterwards known as Whaplode's part. What Whaplode this was is unknown. A William Whaplode died presumably during the reign of Henry VI, since an inquisition on his lands was made in 1448. (fn. 104) The finding was, however, that he held no land in Buckinghamshire, and that neither the date of his death nor his heir could be ascertained. A man of the same name had been an escheator in the county in the reign of Henry V. (fn. 105) Whaplode's part, however, came to Sir Edmund Hampden, the second son of Edmund Hampden (fn. 106) of Great Hampden, and a vigorous Lancastrian partisan. He was attainted on the accession of Edward IV, (fn. 107) and his lands were forfeited. The king granted Whaplode's part for life to Richard and Thomas Croft in 1465, (fn. 108) and in 1467–8 their lands were specially exempted from the Act of Resumption of that date. (fn. 109) On the expiration of the grant this part of the manor seems to have remained in the hands of the Crown. Possibly it may be identified with a manor that Charles I held belonging to the Duchy of Lancaster. In 1650 it was taken into the hands of the commissioners for the sale of the honours, manor, and lands belonging to the king and queen. (fn. 110)
Ankaretta the fourth sister of Edward le Botiller married John Lestrange of Blakemere, and her greatgranddaughter Elizabeth Lestrange obtained her fourth share of the manor of Weston Butlers on the death of Edward in 1376, (fn. 111) but being still a minor it was taken into the hands of the king. (fn. 112) Considerable confusion seems to have existed as to Elizabeth's true name, sometimes Joan (fn. 113) and sometimes Elizabeth being given; but the latter seems to be correct. (fn. 114) She married Thomas, Earl of Nottingham, but died in 1383 (fn. 115) while still a minor, and her share of the manor of Weston Butlers came to her aunt Ankaretta, her father's sister (fn. 116) Ankaretta was the wife of Sir Richard Talbot, (fn. 117) and her property came to her descendants, the Earls of Shrewsbury. (fn. 118) The last time this part of the manor can be identified is in the inquisition on the lands of John Talbot, Earl of Shrewsbury, who died seised of it in 1460, (fn. 119) leaving his son John, aged twelve, as his heir. George Talbot, the fourth earl, married Anne daughter of William, Lord Hastings, (fn. 120) and sister to Edmund Hastings the husband of Mary Hungerford, who held the manor of Weston Molyns, and the fourth part of Weston Butlers probably came into the hands of the Hastings and passed with their manor to Lord Windsor, who obtained both Weston Molyns and Weston Butlers.

Talbot. Gules a lion and a border engrailed or.
There is considerable obscurity in the descent of the third knight's fee in Weston Turville after its division among the sisters of William de Turville. Roger Croft paid scutage for it in 1234, (fn. 121) but he does not seem to have held it in demesne, and twenty years later it seems to have passed to Henry Hubald, (fn. 122) who held immediately of the honour of Leicester. He was succeeded by a family of the name of Charnells; in 1278 William de Turville (fn. 123) quitclaimed certain messuages and lands in Weston Turville for himself and his heirs to Nicholas de Charnells and his heirs in return for 12½ marks. Nicholas held the knight's fee in 1285. (fn. 124) He was succeeded before 1296–7 by George de Charnells. (fn. 125) In Warwickshire the name is also associated with the Turvilles and Herdeberghs, (fn. 126) so that it seems possible that the Charnells claimed their fee from Isabel, the third sister of William de Turville. In 1316 John de Longville appears as a military tenant in Weston Turville, (fn. 127) but possibly he was holding the land in wardship for one of the Charnells. At the close of the 14th century John Charnells and his wife Elizabeth held a manor in Weston Turville, which they sold to William Rede, clerk, and others, in 1396 for 200 marks. (fn. 128) They were apparently the tenants in demesne, but this is the last time that the Charnells are mentioned, and the descent of their land is lost.
The sub-manor of HIDE in Weston Turville was held as half a knight's fee of the manor of Weston Molyns. (fn. 129) There is, however, some confusion as to the overlordship, since in the 13th century the half fee seems to have been held directly of the honour of Leicester, (fn. 130) and again in the reign of Henry VIII the manor of Hide was said to be parcel of the Duchy of Lancaster, and held of the king as of the manor of Weston Turville. (fn. 131) Except in these two instances, however, the overlordship seems to have belonged to the manor of Weston Molyns and the half-fee is specially mentioned in the grant of that manor by Nicholas de Turville to Hugh de Turpleton. (fn. 132) In the early years of the 13th century Fulk de la Hide had several lawsuits with Robert de Turville about land in Weston Turville. (fn. 133) In one instance the land in question was said to contain two hides. John son of Fulk is also mentioned, (fn. 134) and in the time of Roger de Croft and Simon de Turville, Roger de la Hide held this half-fee. (fn. 135) He also paid scutage for it in 1234. (fn. 136) The manor of Hide afterwards passed to Robert Fitz Nigel, who was killed at the battle of Evesham. (fn. 137) Probably his widow Grace held it after his death, and she may have been the heiress of Roger de la Hide. In 1265–6 she obtained lands (fn. 138) from Alan son of Gervase of Aldermanbury by exchange, and in 1287 (fn. 139) Robert Fitz Neel also bought land in Weston Turville from Roger le Sometur and his wife Alice. In 1302–3 (fn. 140) Hide is mentioned, but the tenant's name is not given; in 1329, however, Robert Fitz Neel held the half fee, (fn. 141) and died seised of messuages, lands, and of rents of free and customary tenants in Weston Turville, leaving his daughter Grace as his heir. (fn. 142) These lands had been settled in 1317–18 on Grace, with remainder to her son, Robert de Nowers. (fn. 143) In 1346 the holding of Grace de Nowers in Weston Turville is described as one hide of land held as a knight's fee of John de Molyns. (fn. 144) Grace died about 1349, (fn. 145) and her lands passed to John son of John de Nowers. (fn. 146) Her capital messuage at Weston Turville was then of no value, (fn. 147) but her holding was released by the new tenant with other possessions as the manor of Weston Turville to King Edward III, (fn. 148) Sir Ingelram Coucy, Earl of Bedford, and his wife Isabel, the daughter of the king. (fn. 149) At this time it seems to have followed the same history as the manor of Fenels Grove in Great Kimble, (fn. 150) and came into the possession of Sir Robert Whitingham. He, however, gave Hide to his brother, John Whitingham, (fn. 151) who obtained a pardon from Edward IV in 1472 and retained the manor during the struggles of the Verneys to recover Sir Robert's lands. John died in 1485, (fn. 152) Margaret Verney being his heiress, (fn. 153) and in the same year Sir John Verney and Margaret petitioned Henry VII for the recovery of her lands, including Weston Turville. (fn. 154) The manor, however, had been sold by John Whitingham in 1483–4 to Sir Henry Colet, (fn. 155) citizen and alderman of London, and the Verneys do not seem to have obtained it. In 1485 the manor was said to be held of the Verneys, (fn. 156) but at the death of Sir Henry Colet in 1505 (fn. 157) it was held of the king. It passed to John Colet, Dean of St. Paul's, son and heir of Sir Henry, (fn. 158) and was given by him to St. Paul's School. (fn. 159) The trustees of the school lands, the Mercers' Company of London, have held Hide (fn. 160) ever since, and they hold a court leet at the Manor Farm, the last having been held about twelve years ago. (fn. 161)
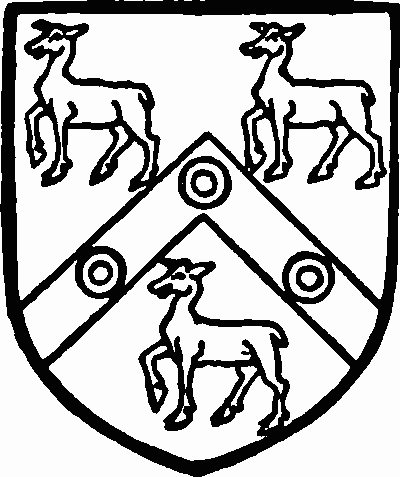
Colet. Sable a cheveron between three hinds tripping argent with three rings sable on the cheveron.
The name of BEDGRAVE can now only be traced in the name of a farm in Weston Turville. In the time of Edward the Confessor, however, it was held as a manor by Suen, (fn. 162) a man of Alwin Varas, who could sell his land. After the Norman Conquest it was granted with Weston Turville to the Bishop of Bayeux, (fn. 163) and his sub-tenant Roger held it at the time of the Domesday Survey. It was then assessed at two hides of land. (fn. 164) It does not seem to have followed the same descent as the rest of Roger's lands. In 1211 (fn. 165) Ralph Malet paid half a mark for the enrolment of a release by Roger de Paschedale of all the land which the latter held of Ralph's fee in Bedgrave. This land may probably be identified with the half-fee held by the heirs of William Malet of the honour of Leicester in the 13th century. (fn. 166) The descent of Bedgrave cannot be traced further, and it probably was united with one of the other manors in Weston Turville. Early in the 19th century Bedgrave Manor Farm was the property of John Newman of Wendover. (fn. 167) In 1827 it was sold by him to John Hulbert of Stokes Hill, near Portsmouth, and in 1862 it belonged to Mr. G. A. Hulbert. (fn. 168)
In 1086 there were said to be four mills in Weston Turville worth 33s. 4d. (fn. 169) At the end of the 14th century Walter de Gayton and his wife Amice (fn. 170) held four and a half carucates of land, a mill, and £4 rent in Broughton and Bedgrave, which were let at ferm to Michael of Northampton in 1276. Another mill is mentioned in 1346–7 (fn. 171) in Weston Turville.
Church
The church of ST. MARY consists of a chancel 30 ft. by 18 ft. 10 in. with a north vestry, a nave 62 ft. by 20 ft. 6 in., north and south aisles 9 ft. 2 in. and 9 ft. 6 in. wide respectively, a western tower 11 ft. 6 in. wide, and north and south porches. That there was a church here in the 12th century is to be assumed, and the present font and part of an octagonal shaft built into the south wall of the chancel are of that date, but the chancel arch and the three eastern bays of the south arcade are the oldest part of the existing building, dating from the middle of the 13th century. The chancel was probably narrower than at present, and seems to have been rebuilt of its present width about 1340–50, the chancel arch being widened at the same time. About the same date a north aisle of five bays was added, and the south aisle rebuilt and lengthened westward by two bays to make it the same length as the north aisle.
In the 15th century a west tower was built, projecting but slightly beyond the west wall of the nave, and filling up the west bay of the arcades, within which it stands. The reason for this appears to be that the western limit of the churchyard was, as now, too close to the west end of the building to allow of the building of a tower wholly outside the nave in the usual fashion; a procession path within the boundaries of the churchyard would not then have been practicable, except by making an arched way through the tower from north to south, as has been done elsewhere in a good many instances. In this case the expedient of building the tower partly within the nave seems to have been considered the better solution.
At the same time, or soon afterwards, a clearstory was added to the nave, the chancel roof was heightened, the north aisle of the nave rebuilt, and the north vestry (or chapel) added. The lines of the 14th-century roofs of nave and chancel are still to be seen on the wall over the chancel arch.
The chancel has a modern east window of three lights with flowing tracery of 14th-century design, and in the north wall a two-light window of similar character, but old. To the west of it is a large arch, widened in modern times to hold the organ, leading into the north chapel or vestry, now also used as an organ chamber. It has a square-headed 15th-century east window of two cinquefoiled lights with upright cusped openings over, and a north door which is modern. There are three two-light windows in the south wall of the chancel, with modern tracery, but old jambs and rear arches of the same date as the north window; the middle of the three has flowing tracery, and the others have quatrefoiled circles in the head. At the south-east is a very pretty 13th-century piscina, with two drains and two pointed arches with a pierced quatrefoiled circle in the head and engaged shafts in the jambs. Into the same wall are built several architectural fragments, the voussoirs of a 13th-century arch with dogtooth ornament, two small armed figures of 13th-century date, perhaps part of a destroyed Easter sepulchre, and the 12th-century shaft already referred to.
The chancel arch is of rather clumsy shape of two hollow-chamfered orders, with responds of three engaged shafts having rather coarsely-moulded capitals.
The nave has a north arcade of five bays, the piers being of four half-round shafts attached to a central square, and the arches of two wave-moulded orders with labels and drips in the form of human heads; the capitals and bases are semicircular and moulded. The south arcade has two bays of the same description at the west, the three eastern bays being of two chamfered orders with a scroll label, and octagonal moulded capitals on round columns. The third bay is irregular, the western half of its arch being narrower than the eastern, and belonging to the date of the western bays, but copying the older detail. There is also a difference in span between the 13th and 14th-century bays, the former averaging 12 ft., the latter 10 ft. 6 in.
The clearstory has four windows a side, each of two cinquefoiled lights under a square head; they are spaced evenly between the tower and the east wall of the nave, and do not range with the arcades.
The north aisle opens to the north chapel by an arch of two chamfered orders, and at its south-east angle is the opening for the rood stair. In the north wall are four two-light 15th-century windows, cinquefoiled, with square heads and spandrels ornamented with trefoiled cusping in low relief on both faces. Between the second and third windows is the north doorway, a two-centred arch with continuous mouldings of mid 14th-century section, under a 15th-century wooden porch whose outer four-centred archway is partly built up on the west side. The west window of the aisle is c. 1350, with flowing tracery and good moulded details, of two trefoiled lights.
The south aisle has an east window of excellent 14th-century design, of two trefoiled lights with leaf tracery in the head, and a moulded rear arch and jambs with label. On either side are moulded image brackets, and at the south-east a trefoiled piscina recess with a shelf and drain, of the date of the window.
In the south wall are four square-headed two-light 14th-century windows of the same section and detail as the east window, but of unusual design, with cinquefoiled or feathered trefoiled heads and leaf tracery. The south doorway is between the second and third windows and is blocked up, the porch being also blocked and used as a coal-hole. The west window of the aisle is almost exactly like that of the north aisle, the tracery being modern. Externally the windows of the south aisle are a good deal made up in Roman cement, which destroys their effect to some extent, but in any case they are very remarkable specimens of 14th-century tracery, of bold and original design.
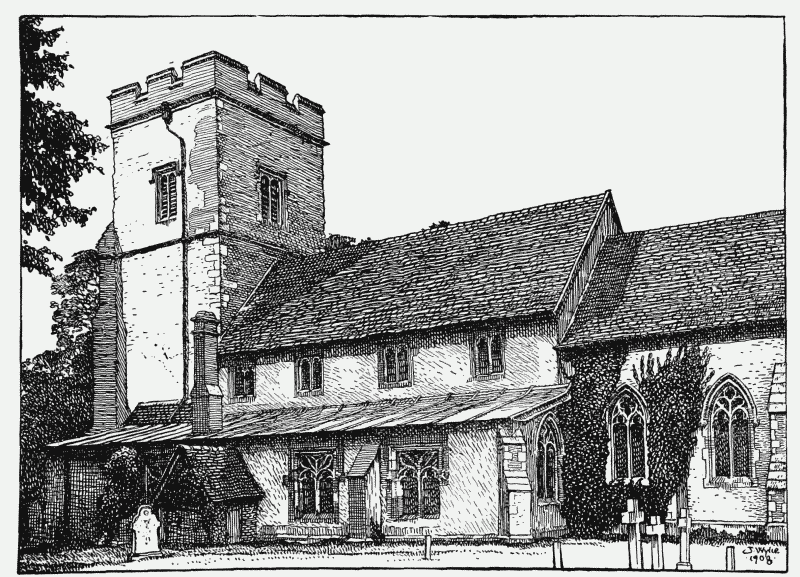
Weston Turville Church from the South-east
The tower is of three stages, embattled, with a half-octagonal stair projecting on the north face, and has square-headed belfry windows of two cinquefoiled lights, a wide cinquefoiled light on the west in the second stage, and in the ground stage a three-light west window over a four-centred doorway with continuous mouldings and plain spandrels under a square head.
The east arch is very tall, with an engaged shaft to the inner order and a wide splayed face on either side with continuous outer mouldings; in the north and south walls are four-centred chamfered arches opening to the aisles. The west bay of the south aisle is screened off as a vestry.
The roofs of nave and chancel are fine specimens of 15th-century detail, but the design of the former is inferior to the other. This has collars and arched braces, and a wide moulded wall plate, above which is a band of pierced cresting on which is set a line of modern shields with painted heraldry. The nave roof is of four bays, with tie-beams and collars with arched braces, the spandrels being filled with tracery below the tie-beams only, so that the upper members of the roof are rather empty, all the ornament being concentrated on the lower parts. The plates, as in the chancel, have open tracery with shields above them, but in this case the shields are blank. In the west bay on the north pairs of small shields take the place of the single shields elsewhere. Both aisles have lean-to roofs, that of the south aisle being modern, while the other retains some of its 15th century timbers.
The wooden fittings of the church are all modern, except for the traceried head of a screen at the west end of the first bay of the south aisle; it is of 15th century date, with a row of quatrefoiled circles over cinquefoiled heads. The pulpit also is old, of 17thcentury date, with pretty low-relief bands of carving on the styles and rails, and there are two old chairs within the altar rails.
Just to the west of the screen head in the south aisle is a panel of oak with an inscription in incised letters filled in with black composition: 'Faith not exercised so one waxeth sicke. Ano domini 1578.'
The font stands in the third bay of the south arcade, and is a good example of the local late 12thcentury type, with a large cup-shaped bowl, fluted below, and having a band of foliate ornament above, with a base like an inverted scalloped capital. In this instance there is only a single scallop on each face, filled in with foliate ornament. In the east window of the chancel is a half figure of our Lady and Child in white and gold 15th-century glass, and in the south-west window a shield of England with a label of France; the field is uncoloured. In the south aisle the tracery of the east and south-east windows is filled for the most part with original glazing, in conventional patterns of green, brown, and yellow. In the south-east window also is a quarry in one of the main lights, on which is the inscription, cut on the outer face:
Altissmo gloriosissmo Optmo Maxmo Laus et honor et prostracio H.W. 1655.
On the north wall of the chancel is the brass figure of a man, c. 1600, with a shield having a cheveron between three crescents.
There are five bells, the treble by Chandler, 1700, the second blank, the third a London bell by John Danyell, c. 1460, inscribed 'Sir Nomen Domini Benedictum,' the fourth by Joseph Carter, 1590, and the tenor by the same founder, 1608.
The plate consists of a cup and cover paten of 1638, a flagon of 1694, given in 1697 by John Tipping, and two standing patens of 1608, given in that year by another man of the same name.
The first book of the registers contains the baptisms from 1538, the marriages from 1573, and the burials from 1676 to 1720; the second contains baptisms and burials from 1721 to 1781, and marriages 1721–54; the third is the printed marriage register 1754–1812, and the fourth the baptisms and burials 1781–1812.
Advowson
The advowson of the church of Weston Turville was held by William de Turville at the close of the 12th century. In 1206 (fn. 172) he granted it to Geoffrey Fitz Piers, Earl of Essex, with the manor for thirteen years. On the subdivision of the lands and property of the younger William de Turville the advowson does not seem to have been divided, but probably was assigned to Cecilia and her husband Roger Croft. It came in consequence to the heiresses of Roger de Heder bergh, (fn. 173) and passed to his daughter Ella and from her to the Botillers. After the death of Edward Botiller the advowson was held by his four sisters or their heirs, (fn. 174) each co-parcenor presenting every fourth time. (fn. 175) The whole advowson passed to the Windsors and the Hills in the 16th and 17th centuries. (fn. 176) In 1660 the Crown presented, (fn. 177) and in 1678 John Tipping. (fn. 178) The year before, however, William Hill and his wife Mary owned the advowson, (fn. 179) and the Hills probably had recently recovered it. It was settled by William Hill in that year on his son William, who, however, sold it in 1691 to All Souls College, Oxford. (fn. 180) The warden and fellows presented in 1722, (fn. 181) and are still the patrons of the living, which is a rectory.
The lords of Weston Molyns Manor also claimed the advowson of the church of Weston Turville, (fn. 182) but it does not seem probable that they ever presented to the benefice.
There is a Baptist chapel at Weston Turville, which was built in 1855.
Charities
In 1604 William Findall, as appeared from a tablet in the parish church of Aylesbury, gave £6 13s. 4d. to be paid on Mid-Lent Sunday out of Summer Leys in Weston Turville, out of which 6s. 8d. was to be given to the poor of Weston, the remainder being applicable in Aylesbury.
Widow Turpin's Charity is endowed with 10a. 1 r. 34 p. in this parish, now let at £22 a year, which is distributed in bread.
The Pennant Trust.—In 1837 the Rev. Thomas Pennant, a former rector, by deed dated 20 January (enrolled), conveyed unto the then rector two cottages near the rectory upon trust that the net rents and profits should be applied in November and December in the distribution of articles of useful clothing to any number not exceeding six in any one year of the poorest inhabitants of the parish, constant attendants at divine service in the parish church.
The cottages are let at £8 a year, the net income is usually divided equally among six poor people.