A History of the County of Buckingham: Volume 2. Originally published by Victoria County History, London, 1908.
This free content was digitised by double rekeying. All rights reserved.
'Parishes: Little Missenden', in A History of the County of Buckingham: Volume 2, ed. William Page (London, 1908), British History Online https://prod.british-history.ac.uk/vch/bucks/vol2/pp354-360 [accessed 23 April 2025].
'Parishes: Little Missenden', in A History of the County of Buckingham: Volume 2. Edited by William Page (London, 1908), British History Online, accessed April 23, 2025, https://prod.british-history.ac.uk/vch/bucks/vol2/pp354-360.
"Parishes: Little Missenden". A History of the County of Buckingham: Volume 2. Ed. William Page (London, 1908), British History Online. Web. 23 April 2025. https://prod.british-history.ac.uk/vch/bucks/vol2/pp354-360.
In this section
LITTLE MISSENDEN
Missedene, Messedena (xi cent.); Musindone.
The parish of Little Missenden has an area of 3,214 acres. It is fairly open country, and lies for the most part at an altitude of over 500 ft. above the Ordnance datum, except where it is crossed by the valley of the Misbourne in the north, where the level sinks to between 300 ft. and 400 ft. 1,641¼ acres of the parish are arable land, 853¼ acres permanent grass, and 340½ acres wood. (fn. 1) The main road from London to Wendover passes through the north of the parish, and the village of Little Missenden is situated on a road which branches off and runs parallel to the main road for some distance before rejoining it. The church of St. John stands on the outskirts of the village, on the road from Wendover to Amersham, to the north of which there is a thick plantation. Three roads turn south from the village, leading to Beamond End and Holmer Green. In the northwest a road turns westward from the main road, and leads to Little Kingshill, with branch roads south to Holmer Green. The village consists of a few small houses of the 18th century, of brick and rough-cast, and some cottages. Of late a number of week-end cottages have been erected in the parish. The manor house has some remains of 17th-century work, but was modernized in the early part of the 19th century and later. The house called 'Little Missenden Abbey,' the residence of Mr. E. Callard, possibly incorporates the remains of an old house. It is the property of the trustees of Mr. Seth Smith.
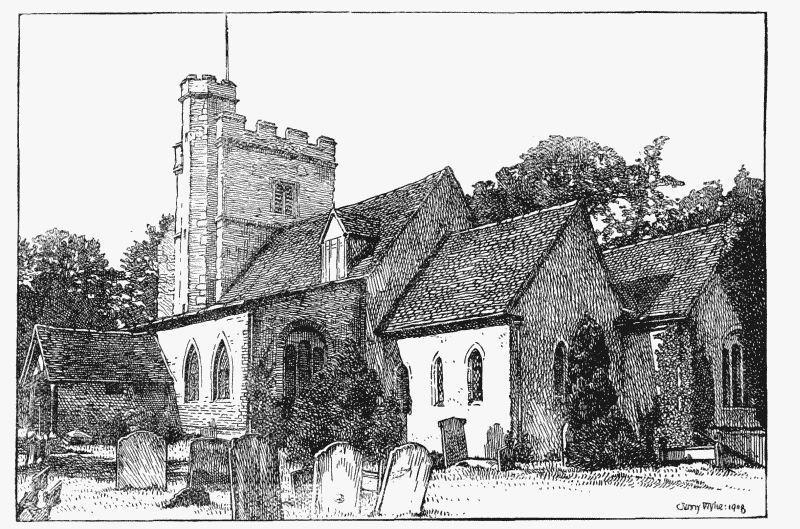
Little Missenden Church from the South-east
The hamlet of Little Kingshill lies on the western boundary of the parish, and the village of Holmer Green in the south, with Beamond End about ½ a mile to the east, and Spurlands End about the same distance to the west. Bray's Green and Mantle's Farm and Wood, with the supposed site of a castle, lie in the north-east of the parish.
The subsoil is chalk, and the surface soil clay and chalk. The Metropolitan Extension Railway passes through the north-west of the parish, but there is no station, the nearest being Great Missenden, 2½ miles distant.
The Inclosure Award was made in 1854, and is in the custody of the Clerk of the Peace. (fn. 2)
Manors
The manor or reputed manor of HOLMER (Halmere, Holemere, xiii cent.) appears to have been identical with the hide held in Missenden before the Conquest by Alwin, a man of Syred, son of Sybi. In 1086 it formed part of the lands of the Count of Mortain, the Conqueror's half-brother. (fn. 3) It was held of him by Wigot, of whom nothing is known. The sub-tenancy seems to have died out. Robert Count of Mortain died between 1088 and 1097, (fn. 4) his lands passing to his son William, who, however, was taken prisoner by Henry I at the battle of Tinchebrai in 1106, and all his honours forfeited. (fn. 5) His lands thus came into the possession of the Crown, and were ultimately granted by the Empress Maud or by King Stephen in 1141 to Reginald Earl of Cornwall, natural son of Henry I, (fn. 6) at whose death in 1175 they reverted to the Crown. (fn. 7) Holmer perhaps followed this descent, but, if so, unlike the rest of the estates, which were reserved for the use of Prince John, (fn. 8) it appears to have been granted to Gilbert Basset, son of Thomas Basset of Compton, (fn. 9) for he and Egelina his wife appear as owners of property in Little Missenden in 1182. (fn. 10) Gilbert's granddaughter Idonea, daughter of Eustachia Basset and Richard de Camvill, married William Longespee, Earl of Salisbury. (fn. 11) who was lord of the manor of Holmer in 1236. (fn. 12) He was succeeded in 1250 (fn. 13) by his son William, whose daughter and heir Margaret married Henry de Lacy, Earl of Lincoln, (fn. 14) lord of Holmer in right of his wife in 1284. (fn. 15) Heny de Lacy died in 1311 in possession of the manor, leaving an only daughter Alice, who married first Thomas Earl of Lancaster. (fn. 16) holder of the manor in 1316, (fn. 17) and, secondly, Eubold Lestrange, who settled Holmer upon his wife and himself in 1326. (fn. 18) Eubold died without issue in 1335 (fn. 19) (his holding at that time not being called a manor), his wife Alice surviving until 1348. (fn. 20) In 1339, however, Roger Lestrange, kinsman and heir of Eubold, granted the reversion of the manor, after the death of Alice and her tenant Robert le Warde, to the convent of Burnham, to hold in frankalmoign. (fn. 21) Holmer continued in the possession of Burnham Abbey until the Dissolution in 1539, when it fell into the king's hands, and was annexed to the honour of Windsor Castle. (fn. 22) The tenant at that time was Giles Mower, to whom a lease of the manor was confirmed by the king for twenty-one years, (fn. 23) to expire in 1560. (fn. 24) In 1557 a second lease of twenty-one years, from 1560, was granted to David and Sybil Penn, (fn. 25) holders of the manor of Beamond, and in 1573 a third lease for the same term, from the expiration of Penn's lease in 1581, was granted to Reuben Sherwood. (fn. 26) Thus Sherwood's term would not expire until 1602; however, in 1586 a further lease of twenty-one years from the end of Sherwood's term was granted to George Lee, (fn. 27) and again in 1590 for a similar period to Druce Payne at the end of George Lee's term, (fn. 28) which would expire in 1623. Druce Payne, however, had hardly gained possession of it when in 1624 the manor with appurtenances was given by James I to Edward and Robert Ramsey (fn. 29) in fee-farm, at the request of John Ramsey, Earl of Holderness. The actual site of the manor was at this time in possession of John Honor, who died in 1632. (fn. 30) Holmer was, however, acquired by Thomas Style about 1625, (fn. 31) probably by purchase from the Ramseys. He died about 1639, and his successor William Style, in 1640, leaving it entailed successively on his brothers Francis and Robert and his sisters. (fn. 32) Francis held it until 1646; in 1653 and 1661 it was held by William and Elizabeth Standen, guardians of Elizabeth's daughters Mary and Elizabeth Style. (fn. 33) Elizabeth Standen was probably the widow of Francis Style (see brass in church). The daughter Elizabeth afterwards married Edward Hoby, and Mary became the wife of Henry Sayer. (fn. 34) Robert Style was holding it as their guardian in 1664 and 1669, (fn. 35) after which he held it himself as late as 1688. Some time before 1694 it was acquired by Henry Harris, who was still holding it in 1705, and whose widow Margaret was lady of the manor in 1709. In that year she sold it to Edmund Lambe, (fn. 36) who seems to have died in 1737. In 1738 Holmer was held by John Davis in right of his wife Sarah, which implies that she was the daughter and heir of Edmund Lambe. In 1757 he sold the manor to Nathaniel Collyer, who must have immediately conveyed it to James Mallors. (fn. 37) The latter seems to have died in 1766 leaving his son a minor, for in 1767 and 1768 the manorial courts were held by Benjamin Rosewell and Francis Mallors, James Mallors the younger appearing in 1770. About 1771 Holmer was acquired by Assheton Curzon, (fn. 38) in whose family it has since descended. (fn. 39) Earl Howe is the present owner.
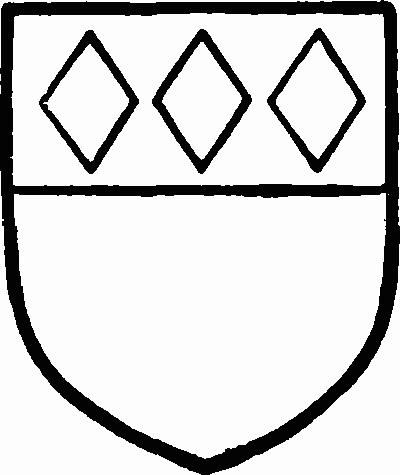
Burnham Abbey. Or a chief argent with three lozenges gules therein.
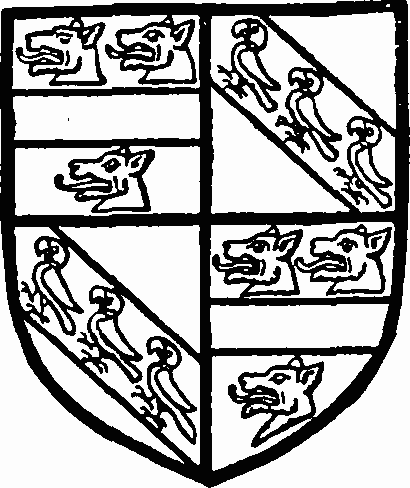
Curzon-Howe, Earl Howe. Or a fesse between three wolves' heads cut off sable, for Howe; quartered with argent a bend sable with three parrots or having collars gules thereon, for Curzon.
The lords of Holmer had view of frankpledge 'without the sheriff' from the beginning of the 13th century. (fn. 40) Courts are mentioned as pertaining to Holmer in 1557, when they were reserved by the king (fn. 41) until granted to Robert and Edward Ramsey with the manor in 1624. View of frankpledge and court baron still pertain to it.
BEAMOND Manor was probably part of the Mortain lands in Little Missenden, as it seems to have been given by Gilbert Basset to the monastery of Bicester, together with the church of Little Mis senden, in 1182; (fn. 42) it is found in the possession of that abbey in 1330–2, (fn. 43) and remained so until the dissolution of that house in 1536.
In 1541 Beamond was granted by Henry VIII to Sybil the wife of David Penn 'in consideration of her services in the nurture and education of Prince Edward,' (fn. 44) and was confirmed to her and her husband in 1553. (fn. 45) David Penn died about 1565, and was succeeded by his son John, whose lands passed to his son William in 1596. (fn. 46) William's son John inherited the manor in January 1638–9, (fn. 47) and died in 1641, when he was succeeded by William Penn, (fn. 48) whose son William died in 1693. Roger Penn became lord of Beamond upon his death, (fn. 49) and died unmarried in 1731, (fn. 50) when the manor passed to Sarah Penn the wife of Sir Nathaniel Curzon of Kedleston, (fn. 51) in whose family it descended. Assheton Curzon, second son of the fourth baronet, inherited this manor, was created Baron Curzon of Penn in 1794 and Viscount Curzon in 1802. His grandson was created Earl Howe in 1821. The present Earl Howe is now lord of the manor.
The lords of the manor have possessed court leet and view of frankpledge from the 14th century, (fn. 52) which still survive. Free fishery is mentioned in 1618. (fn. 53)
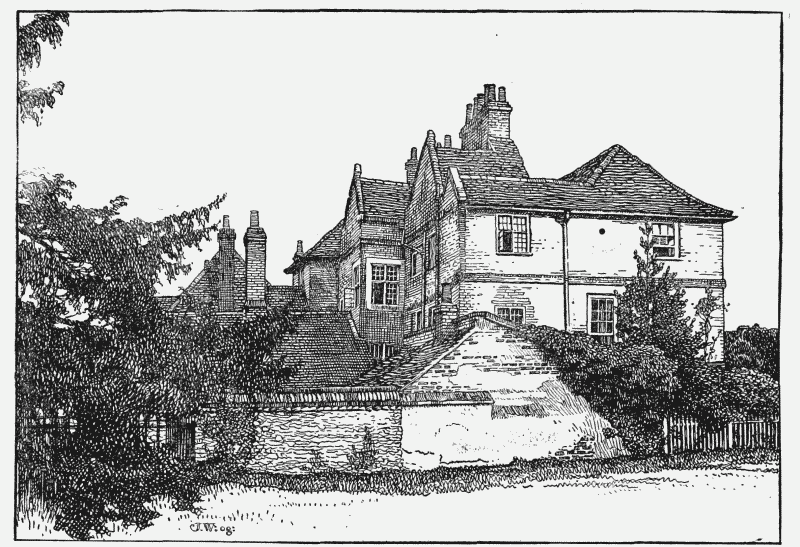
Little Missenden: The Manor House from the Churchyard
The reputed manor of MANTELLS (Mauntelcourt, Mauntelesse xv cent., Maundeles xvi cent.) was held in the time of Edward the Confessor by Seric, a man of Sired, and in 1086 by Turstin Mantel, (fn. 54) and was assessed at half a hide. It was held of the king in chief by serjeanty of being the king's naperer. (fn. 55) In 1486 it is said to have been held by the service of 1/7 of a knight's fee, (fn. 56) and in the time of Elizabeth and Charles I by grand serjeanty. (fn. 57)
The half-hide remained in the family of Mantell, and in the 12th century was held by Robert Mantell, whose son and heir was a minor in custody of the king in 1185. (fn. 58) This boy, who was ten at that time, was probably the Walter Mantell who held it between 1201 and 1212, (fn. 59) when it was called a hide. He was succeeded by William Mantell, probably his son, who died in 1249 leaving a son Robert, (fn. 60) at which time it was described as a messuage, lands, and rent. He was followed by another Robert, who was living in 1284, and seems to have died shortly before 1291, when his lands were in the king's custody by reason of the minority of his heir, (fn. 61) and were farmed for 35s. 1½d. This heir would probably be the Robert Mantell who in 1336 enfeoffed his son Walter of the manor, (fn. 62) so called for the first time. Walter died in 1356, and was succeeded by his son John, (fn. 63) whose son John Mantell of Hartwell inherited the manor in 1424. (fn. 64) Some time after, perhaps at the death of the last-mentioned John, the manor seems to have come into the possession of John Hampden, whose son Thomas died seised of it in 1485, leaving a son Richard. (fn. 65) Richard Hampden apparently conveyed it to trustees, (fn. 66) from whom it was presumably purchased by Thomas Woodmancy, who died possessed of it in 1505. (fn. 67) He left a widow Anne, who seems to have married secondly Robert Girton, and two sons, Thomas and John, who together with their mother conveyed Mantells in 1520–1 to Simon Watson. (fn. 68) The manor remained in the Watson family until 1554, when Kenelm Watson sold it to Thomas Denton of Hillesdon. (fn. 69) Thomas Denton died seised of it in 1558, and was succeeded by his son Alexander, (fn. 70) after whose death about 1574 (fn. 71) Mantells seems to have been sold to Richard Tothill, for he died in possession of it in 1593. (fn. 72) His son William died in 1626 leaving as his heirs a daughter Katharine Tothill and a grandson William Drake, son of his daughter Joan, (fn. 73) between whom the manor was divided. In 1632, however, Katharine conveyed her moiety to William Drake (fn. 74) of Shardeloes and Amersham, in whose family it has descended, and is now possessed by Mr. Tyrwhitt Drake of Amersham. Mantle's Farm and Wood still exist.
In 1254–5 Robert Mantell paid hidage of 6d. yearly and nothing for suit. (fn. 75)
A half-hide in LITTLE MISSENDEN was held in the time of Edward the Confessor by Wulfwig, Bishop of Dorchester, but did not, however, remain to that see, for in 1086 it formed part of the lands of Hugh de Bolebec. (fn. 76) Hugh de Bolebec was succeeded by his two sons, Hugh who died without issue, and Walter (fn. 77) who was lord of the Little Missenden halfhide in 1166. (fn. 78) The latter died before 1185, leaving an only daughter and heir Isabel, who in that year was a minor in the custody of Earl Albric. (fn. 79) She married Robert de Vere, third Earl of Oxford, and the Bolebec estates thus became merged in his earldom. The overlordship of this half-hide continued in the possession of the Earls of Oxford as late as 1634. (fn. 80) It was held from the 13th century onwards as half a fee.
The sub-tenant of the Little Missenden half-hide previous to the Conquest was Ulviet, who was still holding it in 1086 of Hugh de Bolebec. (fn. 81) Nothing is known of his descendants. In 1166 it was held by Raveingus de 'Musindone,' (fn. 82) after which there is no record of a sub-tenant until 1254–5, when the holder was William de Sumeford. (fn. 83) At this time portions of it were also held by Hugh de Messenden, perhaps a descendant of Raveingus, and William de Derneford or Demeford, (fn. 84) which suggests that they were perhaps husbands of three sisters, between whom the half-hide had been divided; William de Sumeford assuming the lordship as husband of the eldest. Hugh de Messenden was still living in 1262, (fn. 85) and for some time previous to 1275 Lawrence de Brok held a half-virgate in Little Missenden of William de Derneford, (fn. 86) so that William de Sumeford seems to have died without heirs. In 1275 Lawrence died, and was succeeded by his son Hugh de Brok. (fn. 87) In 1284–6 the half-hide was held by Hugh de Brok and Henry de Bray, (fn. 88) which implies that Hugh de Brok had obtained the portion of William de Derneford, and that Henry de Bray had succeeded Hugh de Messenden. If this Henry was Henry de Bray the King's Escheator he fell into disgrace and probably forfeited his lands about 1289. (fn. 89) Hugh de Brok seems to have had heirs, (fn. 90) but apparently they did not succeed to Little Missenden, for shortly afterwards it appears in the possession of Joan le Botiller. (fn. 91) This lady was one of the sisters and heirs of Richard Fitz John who died in 1297, (fn. 92) her husband being Theobald le Botiller. As neither Richard Fitz John nor Joan herself were seised of Little Missenden when they died, (fn. 93) she can only have held the estate for a while.
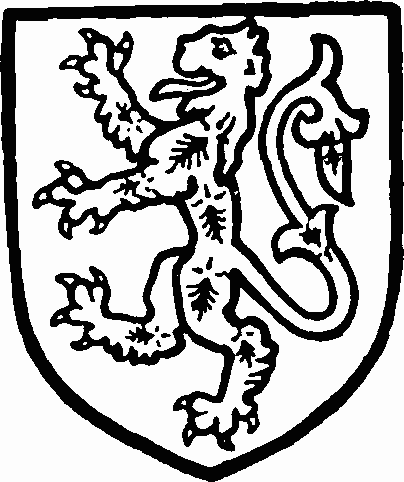
Bolebec. Vert a lion ermine.
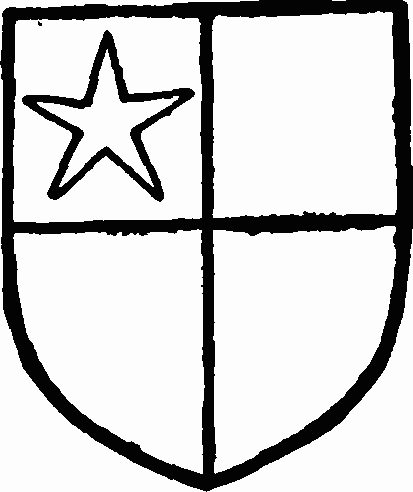
Vere. Quarterly gules and or with a molet argent in the quarter.
In 1371 Little Missenden was held by Peter de Brewes, (fn. 94) who received grants of lands in Buckinghamshire from Edward III. (fn. 95) He had a son John who died without issue in 1426 or 1427, and a daughter Beatrice who married Sir Hugh Shirley. (fn. 96) After Peter de Brewes there is no further record of sub-tenants in this portion of Little Missenden. It seems probable that this fee became absorbed in one of the other manors of the parish, and thus disappeared.
In 1254–5 William de Sumeford paid hidage of £1 a year. Hugh de Messenden and Walter de Derneford, his fellow-owners, paid nothing for suit. (fn. 97)
AFFRICK'S FARM or Manor (Auffrykkes, xvi cent) was at an early date given to Godstow Nunnery, for it appears to have belonged to that house in 1291, (fn. 98) and to have remained in its possession until its dissolution. (fn. 99) In 1541 it was granted by Henry VIII to Sybil Penn together with the manor of Beamond, (fn. 100) and followed the same descent. (fn. 101) Affrick's Farm still exists.
Church
The church of ST. JOHN THE BAPTIST consists of a chancel 17 ft. by 12 ft. 10 in., a nave 36 ft. 2 in. by 16 ft. 9 in., a north chapel 25 ft. 10 in. by 12 ft. 8 in., a north aisle 7 ft. 4 in. wide, a south aisle 12 ft. 7 in. wide with a south porch, and a western tower 11 ft. 1 in. square, all measurements being internal. It is one of the oldest buildings in the district, the nave and perhaps the chancel dating from the beginning of the 12th century. In the second half of the 12th century a south aisle was added, and late in the same century a north aisle. About the same time clearstory windows were inserted in the south wall and perhaps in the north. The chancel shows no features earlier than the 13th century, but its plan and perhaps its walls are of the same date as the nave walls; it was at any rate remodelled in the 13th century, while a north chapel, probably much shorter from east to west than at present, was added to it in the 14th century. The tower is an addition of fairly late 15th-century date, at which time the north aisle was reconstructed, and in the 18th century the south aisle was rebuilt. In modern times little has been done beyond the most ordinary repairs, but whitewash and plaster have been most liberally used, the latter covering even the tooled stonework in several layers. For this reason some points in the early history of the church must remain uncertain; the length of the old south aisle, the number of clearstory windows, and the date of the eastern bay of the south arcade can only be decided by removing some at least of the accumulated whitewash and plaster.
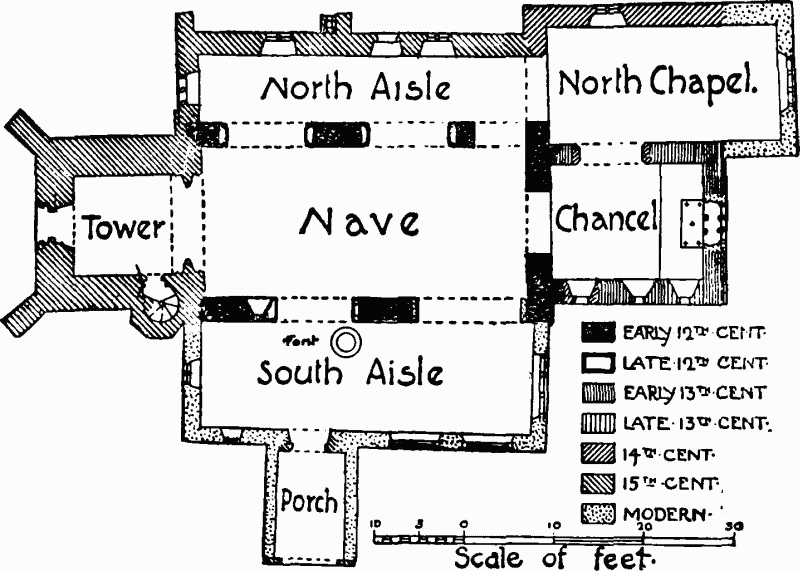
Plan of Little Missenden Church
The east window of the chancel is of three uncusped lights with shafted jambs and rear arches supported upon circular shafts with moulded bases and capitals, all of late 13th-century detail, but the window has been so much restored as to be of doubtful date. On the north is the 14th-century opening to the chapel with a two-centred arch of two chamfered orders, the outer of which is continuous. In the middle of the south wall is a lancet window with a rounded rear arch and a wide splay, c. 1200, and on either side are later lancets, that on the east having a late 13th-century moulded rear arch, while that to the west is a single trefoiled light set lower in the wall than the others. Its head appears to be a late insertion. The chancel arch is low, of a single plain order, semicircular, with a rough square abacus, but has been so much cut about and smothered in plaster and whitewash that its original details are not to be seen. The north arcade of the nave is of three unequal bays. The eastern bay has a small round-headed arch with no eastern respond, and evidently of very late date, cut through the wall in the 18th or 19th century. The two remaining bays have plain round-headed arches and hollow-chamfered abaci with a deep upper member, showing that they belong to the end of the 12th century. A section of the old nave wall some 7 ft. long is left between the arches, and the angles of the jambs are worked with small shafts or bowtels surmounted by small foliate capitals. The south arcade is of two bays, the eastern being considerably the wider, having been enlarged at a late date, probably when the south aisle was rebuilt in the 18th century. The second bay remains untouched and is similar to the two bays on the north except that the jambs are plain and the abacus is of earlier type. Above this arch is a blocked round-headed clearstory window, the 15th-century wall plate cutting through its head, and to the west at a lower level is one of the original windows of the early 12th-century nave, a plain round-headed opening, now blocked and covered with plaster and whitewash. At the east end of the south wall is a dormer window to light the pulpit. Between the two arches, on the south face of the wall, is a low and shallow recess, whose nature is not apparent under the plaster and whitewash.
The north chapel has an 18th-century east window of three round-headed lights; and a two-light north window of 14th-century date with trefoiled heads and a quatrefoil over, and a moulded rear arch with an internal label. Beneath and to the west is a mutilated tomb recess of the same date with a low pointed arch. The arch from the chapel to the north aisle is also of 14th century date, like that to the chancel.
The north aisle has three 15th-century windows of two cinquefoiled lights under a square head, one in the west and two in the north wall, and between the latter is the north door of the same date with continuously moulded jambs and four-centred head.
The south aisle is built of flint and brick and has an east window of the same detail as that of the chapel. In the south wall are two 18th-century pointed windows with two-light wooden frames and a doorway with a 15th-century moulded head reset on plain chamfered jambs. Immediately west of this is a small single 18th-century light placed rather high, and a west window of two clumsy trefoiled lights is of the same date. The south porch, mainly of brick, incorporates the remains of a 15th-century wooden porch, the outer archway and some carved detail being preserved.
The tower, of three stages with an embattled parapet and a south-east turret staircase, is of 15th-century date throughout. Its eastern arch is of two orders, the outer, with a double ogee moulding, being continuous, and separated by a wide hollow from the inner order which springs from round shafts with octagonal bases and capitals. The west door has a straight sided four-centred head and moulded jambs the inner members of which are carried round the arch, while the outer form a square head. The west window is of three cinquefoiled lights under a four-centred head. The belfry openings are of two cinquefoiled lights under a square head.
The font is of the local 17th-century type, with a fluted bowl and square base with inverted scallops, enriched with foliage carving in the usual manner.
The wooden fittings of the church are of little interest, but in the chancel are some 18th-century altar rails and panelling, and a 17th-century altar table.
The roofs of both nave and chancel are plain work of early 15th-century date with moulded wall plates, and ceiled on the underside of the rafters.
In the north chapel is an oak chest with elaborately mitred panels bearing the date 1693 in nail heads.
In the chancel is a brass with the figure of John Style of Little Missenden, 1613, and a slab on which were formerly the brass figures of Francis Style, 1646, his wife Elizabeth (Penn), and two daughters; the inscription and a small part of the figures of the two daughters are all that now remain. There is also a slab to Sarah (Drury), 1679, the wife, first of John Penn of Penn, and then of Robert Style.
The tower contains five bells: the treble cast by John Warner and Sons in 1881; the second, inscribed with the salutation, by a London founder of the 14th century, John Rofforde; the third has 'Sancta Margareta ora pro nobis,' and is the work of John Danyell of London, c. 1460; the fourth was cast in 1603 by Joseph Carter of Whitechapel; and the tenor is by Henry Knight, 1663.
The plate consists of a fine covered cup of the puritan type, hall-marked for 1639; a flagon and standing paten hall-marked respectively for 1729 and 1720 and both the gift of Mrs. Isabella Drake of Shardeloes.
The first book of the registers contains all entries between 1559 and 1718. The second book contains all between 1719 and 1774 except in the case of the marriages, which run to 1754. A third book contains burials and baptisms between 1775 and 1812, while marriages are continued in two printed books running from 1754 to 1777 and from 1777 to 1812. Burials in woollen are contained in a separate book between 1711 and 1718 and there is a churchwardens' account book for the years 1711–87.
Advowson
The church of St. John the Baptist at Little Missenden was granted by Gilbert Basset and Egelina his wife to the monastery of Bicester in 1182, (fn. 102) 'for the good of his own soul, that of Egelina his wife and those of his children,' and was confirmed to it in 1315 by Edward II. (fn. 103) The living was appropriated and a perpetual vicar appointed, (fn. 104) but the rectory and advowson of the vicarage have always followed the same descent. They remained in the possession of Bicester Monastery until the Dissolution, (fn. 105) after which they were granted in 1541 to Sybil Penn, (fn. 106) and followed the descent of the manor of Beamond (q.v.) (fn. 107) The present patron is Earl Howe.
Christ Church, Holmer Green, was erected in 1894, and is served from Holy Trinity, Penn Street, an ecclesiastical parish formed in 1850 from part of the civil parishes of Little Missenden and Penn. (fn. 108)
There are Baptist chapels at Holmer Green, built in 1877, and at Little Kingshill, built in 1814, and a Wesleyan chapel.
Charities
—Brigginshaw, as mentioned in a deed dated 10 May 1757, gave a yearly sum of 10s. out of his estate called Mill End for the poor. The annuity is now paid by Mr. W. W. T. Drake of Shardeloes, Amersham, and given in half-crowns to poor people.
In 1775 William Line, by will, charged his two meadows, called Elders and Calves Close, and an orchard adjoining at Little Kingshill with an annuity of £4 6s. 8d. for providing weekly bread for poor attending church and not receiving parish relief.
The annuity is paid by Mr. Clark the owner of the property charged, and distributed in bread to the clerk and six of the poorest and oldest people every Sunday.
In 1793 Sarah Bates by her will left a legacy, now represented by £100 consols with the official trustees, the income to be applied in providing clothes, bedding, medical aid, &c., to the poor, especially poor widows. The sum of £2 10s. is usually given in money.
In 1867 Miss Charlotte Raine by her will, proved on 20 May, bequeathed 2,000 shares in the Lambeth Waterworks Company, also a further 2,000 shares in the same company (subject to the life interest of a niece, who died in 1894), to the minister and churchwardens, the income to be distributed half yearly amongst the oldest and infirm poor (not exceeding ten for each bequest), the recipients to be selected for their respective lives, if considered deserving.
The trust funds are now represented by £14,208 15s. 10d. Metropolitan Water (b) Stock 3 per cent. with the official trustees, who also hold a sum of £147 8s. 10d. consols, representing the investment of the proceeds of three letters of allotment in respect of the said shares.
The annual income amounts to £429 19s. In 1907 annuities were given to twenty beneficiaries at a cost of £431.
Charities founded by Miss Charlotte Raine by deeds of 1875 and 1876:—
(a) For the distribution of flannel; trust fund £157 17s. 11d. consols, producing yearly £3 18s. 8d.
(b) For soup and wine, &c.; trust fund, £209 3s. consols, annual income £5 4s. 4d., and
(c) For repairs, &c., of church; trust fund, £166 13s. 4d. consols, annual income £4 3s. 4d.
The several sums of stock are held by the official trustees.
In 1880 James Henry Bird, by deed, dated 7 December, declared the trusts of two houses in Paddington, being Nos. 108 and 110 Church Street, let on lease for a term of 79 years from Michaelmas 1842, at a yearly rental of £19.
The same donor by his will, proved in 1884, bequeathed a legacy represented by £725 14s. 8d. consols, with the official trustees. The annual rents and dividends, amounting together to £36 5s. 8d., to be expended on the repair of a tablet in the church, or maintaining the choir, bell-ringers, clerk, organist, for sermons in commemoration of donor and his wife, and in necessaries to the poor.
Educational Charities.—In 1849 Mrs. Penelope Hunt, by her will, proved in the P.C.C. 9 June, bequeathed £100 to the trustees of the National and Parochial School as part of the general income. Trust fund, £109 consols, with the official trustees, produces yearly £2 14s. 4d.
Miss Lydia Bates' Charity.—In 1868 a sum of £666 13s. 4d. consols, arising under the will of this testatrix, was transferred to the official trustees, the dividends to be applied as a permanent annual fund for the education of boys and girls residing within the parish. In 1898 the sum of £179 15s. 6d. stock was sold out to provide £200 towards the erection of new schools, the dividends on the remainder of the stock being accumulated to replace amount sold out. The amount with the official trustees is now £639 17s. 9d. consols.
The Holmer Green School consists of schoolhouse and land in hand, and an endowment of £395 17s. 3d. consols, with the official trustees, set aside in 1846. This school is in course of being enlarged.