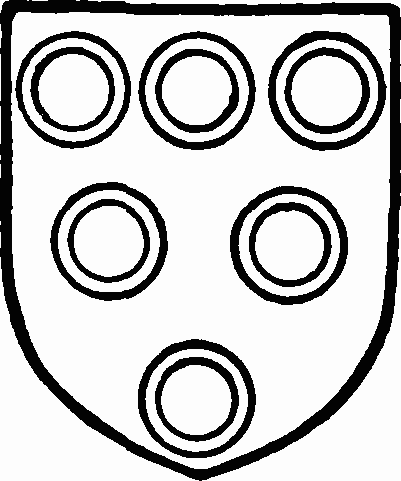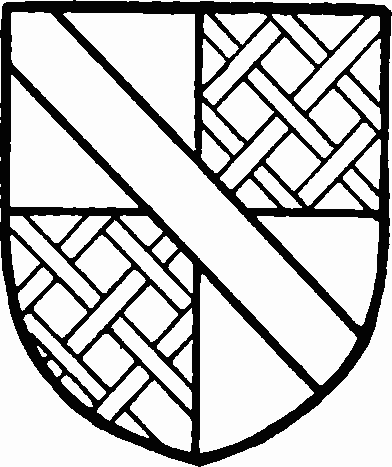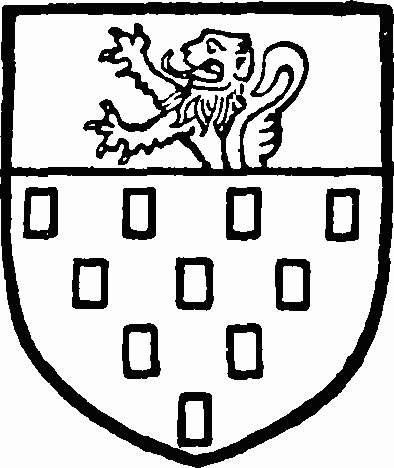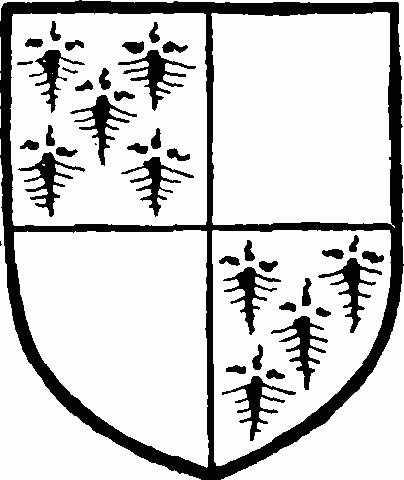A History of the County of Buckingham: Volume 2. Originally published by Victoria County History, London, 1908.
This free content was digitised by double rekeying. All rights reserved.
'Parishes: Buckland', in A History of the County of Buckingham: Volume 2, ed. William Page (London, 1908), British History Online https://prod.british-history.ac.uk/vch/bucks/vol2/pp327-330 [accessed 9 May 2025].
'Parishes: Buckland', in A History of the County of Buckingham: Volume 2. Edited by William Page (London, 1908), British History Online, accessed May 9, 2025, https://prod.british-history.ac.uk/vch/bucks/vol2/pp327-330.
"Parishes: Buckland". A History of the County of Buckingham: Volume 2. Ed. William Page (London, 1908), British History Online. Web. 9 May 2025. https://prod.british-history.ac.uk/vch/bucks/vol2/pp327-330.
In this section
BUCKLAND
Buckland is a small parish lying on the Hertfordshire border. It is remarkably long and narrow in shape, and rises towards the south to the Childern Hills. There are 534¾ acres of arable land and 380¼ acres laid down in permanent grass. (fn. 1) The subsoil is Upper Greensand and Gault, (fn. 2) and the surface soil red and white clay. The land in the northern part of the parish is between 300 ft. and 400 ft. above the Ordnance datum (fn. 3); it rises considerably in the south, the highest point being over 800 ft. near North Hill, and the hamlet of Buckland Common is over 600 ft. above the Ordnance datum. (fn. 4) The parish is twice crossed by the Grand Junction Canal, by the Aylesbury Branch in the north and by the Wendover Branch in the south; there is a stream running through the village and an old homestead moat near Moat Farm, but the buildings which it surrounded have disappeared. The chief road crossing Buckland parish is Akeman Street, but the village lies along a branch road, joining the main road at Buckland Wharf. Another road branches from Akeman Street near the same point and runs towards the south through Buckland Common to Cholesbury. The Lower and Upper Icknield Ways also cross the parish, and the ancient earthwork known as Grim's Dike can be traced. No line of railway crosses the parish, and the nearest stations are at Aylesbury, 4 miles away, and Tring, 5 miles away.
The village lies round the church and consists of small farm houses, in one of which is some 17thcentury panelling, and cottages, some thatched.
Buckland House, the residence of the Rev. Edward Bonus, a large house, lies to the south-west of the church.
The population is mainly agricultural. The parish was inclosed by Act of Parliament, the award bearing the date 11 April 1844.
Manor
The manor of BUCKLAND belonged before the Norman Conquest to the see of Dorchester, which afterwards became that of Lincoln. In the time of Edward the Confessor (fn. 5) it was held by Godric, the brother of Bishop Wulwig, but he could not assign or sell it without the bishop's leave. Afterwards it was granted by William I to Bishop Remigius (fn. 6) of Lincoln, the Norman successor of Wulwig, and it belonged to the temporalities of the see until the 16th century, (fn. 7) when on the forfeiture of the lands of the Earl of Warwick, the bishop's sub-tenant, the manor was seized by the king. (fn. 8) From that time it was held in chief of the king (fn. 9) by his grantee by knight service.
Bishop Remigius granted the manor of Buckland to a sub-tenant named Walter, who held it at the time of the Domesday Survey. (fn. 10) To whom it passed in the early part of the 12th century does not appear, but later it was presumably in the hands of William de Bussey. (fn. 11) He died about 1185, leaving two daughters, Matilda the wife of Hugh Wake and Cecilia the wife of John de Builly. Buckland was divided between them, each holding the fee of one knight. (fn. 12)
Matilda's moiety passed to her daughter Joan, the James Wake (fn. 13) who was the son and heir of her husband being presumably the son of a second wife. Joan first married Alan de Mumby, and secondly Thomas de Gravenel. (fn. 14) The latter obtained seisin in 1218 (fn. 15) of all the lands that his wife claimed by right of inheritance from Matilda de Bussey her mother.
Joan died about 1247, when her son and heir John de Gravenel (fn. 16) did homage for lands that he held in chief, and he probably obtained her moiety of Buckland at the same time from the Bishop of Lincoln. He made an agreement with the holder of the other moiety of Buckland in 1257, (fn. 17) by which he granted his moiety of the manor to Robert de Vipont and his heirs for ever, while Robert then granted to him the whole manor, (fn. 18) presumably to hold for life only, since it afterwards passed to the Viponts.
The moiety of Buckland which was held by Cecilia and her husband John de Builly passed to their only daughter and heiress Idonea, the wife of Robert de Vipont. She apparently died about 1241, (fn. 19) when her lands were seized into the king's hands, and her son and heir John de Vipont (fn. 20) died very shortly afterwards. He was succeeded by his son Robert de Vipont, who was a minor at the time. (fn. 21) Robert made the agreement with John de Gravenel mentioned before, and the whole manor of Buckland finally descended to his two daughters and heiresses, Isabel and Idonea. (fn. 22) Isabel married Roger de Clifford, who died seised of a moiety of one messuage and a garden, and 110 acres of arable land and 2 acres of pasture in Buckland. (fn. 23) For this land he paid 40s. scutage, when it was levied, to the Bishop of Lincoln. At the time of his death, however, the fees of knights and free tenants and the advowsons of churches that formed Isabel's inheritance had not been divided between her and her sister Idonea. Isabel held a moiety of the township of Buckland in 1285, (fn. 24) presumably half of the manor also, since Idonea's husband Roger de Leyburn died seised about 1283 (fn. 25) of the other moiety. The manor does not appear, however, to have been permanently divided, since Isabel's moiety did not pass to her son and heir Robert de Clifford, but Idonea, by some settlement of their inheritance, obtained the whole manor. Her second husband, John de Cromwell, (fn. 26) paid the feudal dues from the whole in 1302–3 and 1316. A few years later, however, they seem to have sold the reversion of the manor (fn. 27) after their deaths to Hugh le Despenser. It was seized by King Edward II in 1326, (fn. 28) because John de Cromwell stayed out of England without licence, but being the inheritance of his wife, she was allowed to receive the issues and profits (fn. 29) of the manor, and also to retain her own 'robes, beds and jewels and other things pertaining to her chamber.' The king meanwhile seized John's horses, destriers, armour, falcons, vessels and jewels for himself. (fn. 30) Idonea recovered the manor before her death, since she was in seisin (fn. 31) at that time, the reversion then belonging to Edward le Despenser, the second son of Hugh le Despenser the younger. The manor was afterwards settled on Edward (fn. 32) and his wife Anne, by fine with the overlord, the Bishop of Lincoln. Edward died in 1342, (fn. 33) and Anne held the manor in 1346. (fn. 34) She surrendered it during her lifetime (fn. 35) to her son and heir Sir Edward le Despenser, lord of Glamorgan. He made various grants of the manor and rent issuing from it, which led to a long lawsuit after his death. In 1372 (fn. 36) he granted a pension of 20 marks a year for life to Nicholas Bernak his esquire, and previously a rent to one Henry Hamwode. (fn. 37) The manor itself he granted for life to his brother Thomas le Despenser, (fn. 38) who died seised in 1380. (fn. 39) It then passed to Thomas, Lord Despenser, the son and heir of Sir Edward le Despenser, and he granted Buckland in 1398 (fn. 40) to Thomas Percy, Earl of Worcester, Hugh le Despenser, and other feoffees. Probably this was a grant to the use of his daughter and heiress Isabel, (fn. 41) since she afterwards inherited the manor. She married as her second husband Richard Beauchamp, Earl of Warwick. (fn. 42) The manor was granted to John Mangan, or Nanston, esq., for life, (fn. 43) and he held it at the time of the countess's death in 1439. (fn. 44) He also outlived her son and heir Henry Beauchamp, (fn. 45) Earl of Warwick, and the manor, when the reversion fell in, presumably passed to Anne, the sister of the earl and the wife of Richard Nevill, (fn. 46) who was afterwards created Earl of Warwick, and became famous as the 'Kingmaker.' After his defeat and death at the battle of Barnet in 1471, his lands were seized by Edward IV, and were divided between the earl's two sons-in-law, the Dukes of Clarence and Gloucester, the brokers of the king. (fn. 47) The Despenser lands passed to Clarence, the claims of the Countess of Warwick being entirely passed over. After the accession of Henry VII, they were restored to her by an Act of Parliament of 1487, but she immediately regranted them to the Crown. (fn. 48) In this grant the manor of Buckland is named, and it remained in the hands of the Crown until the reign of Queen Mary. (fn. 49) Henry VIII, however, granted a lease of the demesne lands and another tenement in the manor to Thomas Greenway in 1522 (fn. 50) for twenty-one years, a second lease for twenty-one years being drawn up in 1535 (fn. 51) to Thomas and his son Richard, when the same lands were described as parcel of the lands of the late Earl of Warwick. The manor of Buckland was granted by Queen Mary (fn. 52) to Sir Anthony Browne, Lord Montagu, (fn. 53) whose daughter Elizabeth married Robert Dormer, first Lord Dormer. It was given to the latter in 1584, (fn. 54) and his direct male descendants held it until the death of Charles Dormer second Earl of Carnarvon in 1709, (fn. 55) with perhaps a short interval during the Civil War. (fn. 56) Robert, the first Earl of Carnarvon, was killed at the first battle of Newbury, (fn. 57) fighting on the Royalist side, and possibly his lands were confiscated. Charles, his son, seems to have made an assignment of the manor in 1653, (fn. 58) but possibly his relationship to Philip Herbert Earl of Pembroke and Montgomery, (fn. 59) an influential Parliamentarian, and a party in this assignment, enabled the Earl of Carnarvon (fn. 60) to recover his lands. His daughter and coheiress Elizabeth married Philip Stanhope Earl of Chesterfield, (fn. 61) who held the manor in 1717. (fn. 62) The fifth Earl of Chesterfield held it in 1813, (fn. 63) but after his death, during the minority of his son and heir, it was sold by the trustees under the direction of the Court of Chancery (fn. 64) to George Hassall of Cholesbury. The latter died in 1821, and 'is said to have bequeathed, by will, his estates in this county to John Atkinson, and others, solicitors, in London.' (fn. 65) The manor has since passed into the hands of Mr. Peter Parott who is the present lord of the manor.

Vipont. Or six ringsgules.

Despenser. Argent quartered with gules fretty or and a bend sable over all.

Dormer. Azure with billets or and a chief or with a demi-lion sable therein.

Stanhope. Quarterly ermine and gules.
In 1308 (fn. 66) John de Cromwell and his wife obtained a grant of free warren for ever in all their demesne lands of Buckland. This was also held by their successors the Despensers (fn. 67) and Robert Lord Dormer obtained a new grant of free warren, and also of free park in Buckland from James I. (fn. 68)
The right to hold a view of frankpledge in the manor of Buckland is not mentioned until the 14th century. Idonea de Leyburn, the widow of John de Cromwell, held a view twice a year at Michaelmas and Hockday, (fn. 69) but presumably her ancestors had also held it for their tenants in Buckland. The Despensers (fn. 70) held the view in the 15th century, and in the grant of the manor to Sir Anthony Browne, Lord Montagu, (fn. 71) he obtained all the privileges that the previous lords of Buckland had exercised. The view of frankpledge was also held by the Dormers in the 17th century. (fn. 72)
No mill is mentioned in Buckland in Domesday Book, nor in later surveys of the manor, and there is no mill there at the present day.
Church
The church of ALL SAINTS consists of a chancel 22 ft. by 15 ft., a north vestry, a nave 36 ft. 6 in. long and of a mean width of 19 ft., a north aisle 8 ft. 6 in. wide, and a western tower. The church has been so many times restored as to have been practically rebuilt. The north arcade of the nave is of mid-13th-century date, and the chancel and west tower retain evidence of work of the same period, but the architectural history of the building is effectually obscured by the modern work. The nave is irregular, being 14 in. wider at the west than at the east, and the centre line of the tower is a little to the north of that of the nave.
The east window of the chancel is modern and of three trefoiled lights with tracery of early 14th-century style over, and in both the north and south walls of the chancel is a modern window of two uncusped lights with a quatrefoil over. West of the window in the north wall is a 13th-century arch opening to the vestry. In the south wall at the east is a 15thcentury piscina with a trefoiled head, and at the west a single lancet very much restored but originally of 13th-century date. Between the two windows in this wall is a small modern priest's door. The chancel arch is of an obtuse two-centred form, and on the east has one plain chamber, while on the west it is of two chamfered orders; its date is doubtful, and perhaps late. The jambs are square and on the west have a square-edged string-course on the springing line, which probably carried the back beam of the roodloft, and may belong to the time when the loft was set up.
The nave is of three bays with a north arcade having two-centred arches of two chamfered orders, with an undercut label and round columns with moulded bell capitals which have alternately octagonal and circular abaci. In the east respond is the 15thcentury opening to the rood-loft, and over the arcade are three modern clearstory windows, each of two trefoiled lights. In the south wall are two windows, that to the east is of two uncusped lights under a pointed head, and thought very much restored appears originally to have been of early 14th-century date. The other window is quite modern, and is of two trefoiled lights with tracery of 15th-century detail. The south door is of late 14th-century date, and has been much repaired. The jambs and two-centred head have a wide hollow between two double ogees, enriched with four-leaved flowers, and on the old stones are scratched many almost indecipherable 15th and 16th-century inscriptions. The whole of this south wall has been rebuilt, and some pieces of 14th-century window tracery are set in the outer face of the wall. Two heads set in the wall are traditionally known as those of two robbers executed at Hang Hill, 2 miles away.
The north aisle has also been rebuilt and has in its north wall two modern two-light windows, and between them a modern north door. To the east of the aisle is a modern arch to the vestry, and at the west a modern two-light window, a few old stones being re-used in its splay.
The tower arch is two-centred, of two chamfered orders dying into flat responds, and appears to be late 13th-century work. The tower itself is of three stages with an embattled parapet, and has been completely rebuilt in recent years with the use of much of its old material. There are modern single belfry openings and a modern west window of one cinquefoiled light.
The modern south porch is of wood upon a dwarfwall.
The font is circular, and though much restored is of 13th-century date, with a fluted bowl and a band of heavy foliage running round the rim.
The roof of the chancel is modern, but those of the nave and aisle are of 15th-century date. The seating and rood screen are modern, but there is a late 17th-century altar table in the north aisle. There are no monuments of interest in the church.
The tower contains three bells: the treble by Ellis and Henry Knight, 1675; the second by Chandler, 1693; and the tenor by the same founder, 1708.
The only piece of silver plate is a small communion cup, 8 in. high, of Elizabethan date.
The first book of the registers contains baptisms, marriages, and burials between the years 1653 and 1753. The second book contains baptisms and burials between 1762 and 1781; and the third marriages and baptisms between 1783 and 1812, and burials between 1784 and 1812.
Advowson
The chapel of Buckland was originally dependent on the prebendal church of Aylesbury, together with the chapels of Bierton, Stoke Mandeville, (fn. 73) and Quarrendon. It was separated with them from the mother church in 1266, (fn. 74) and the four chapels were given to the Dean and Chapter of Lincoln. In 1294 the vicarage of Bierton with the chapels of Stoke Mandeville, Buckland, and Quarrendon was ordained, (fn. 75) but in 1858 the chapels of Buckland and Stoke Mandeville (fn. 76) were separated from Bierton and formed into separate benefices. In 1281 (fn. 77) the lords of Buckland Manor, Roger de Clifford and his wife Isabel, and Roger de Leyburn and his wife Idonea, claimed the advowson of the church of Buckland from the Bishop of Lincoln and the Dean and Chapter. They maintained that their ancestress Idonea the wife of Robert de Vipont had presented a certain Robert le Esquier in the time of Henry III to the church and he had been admitted, and so they claimed that the right to present to the benefice had descended to them. The bishop and dean answered that the church of Buckland was a chapel appurtenant to the church of Aylesbury, which William Rufus had given to the church of St. Mary of Lincoln, with the chapel of Buckland. They presented his charter and its confirmation by Edward I. The result of the suit is not given, but the Dean and Chapter presumably gained it, since they were in peaceful possession in 1294 at the time of the ordination of the vicarage. They are still the patrons of the living at the present day.
There is a Wesleyan chapel at Buckland, built in 1831, and another at the hamlet of Buckland Common, built in 1860.
Charities
Charity of William Hill—see under Bierton. The annual sum of £1 received from the trustees is given to eight parishioners, and one overcoat is also given to one old man each year.