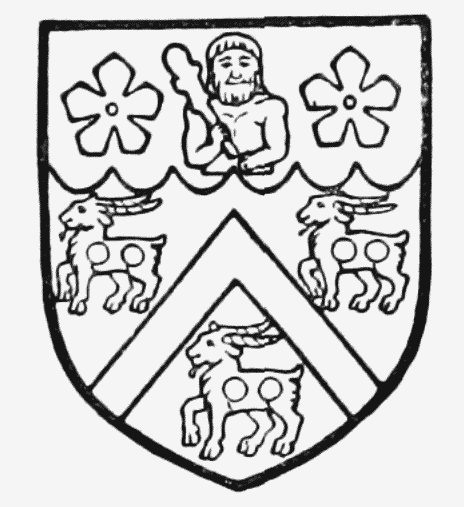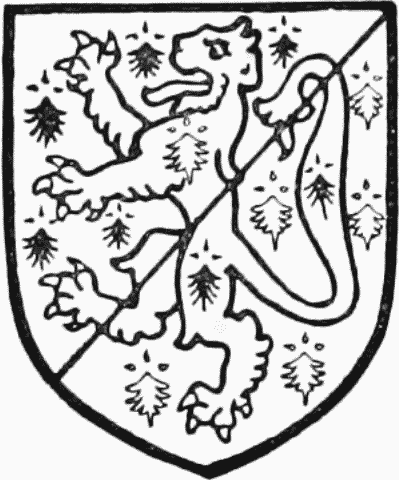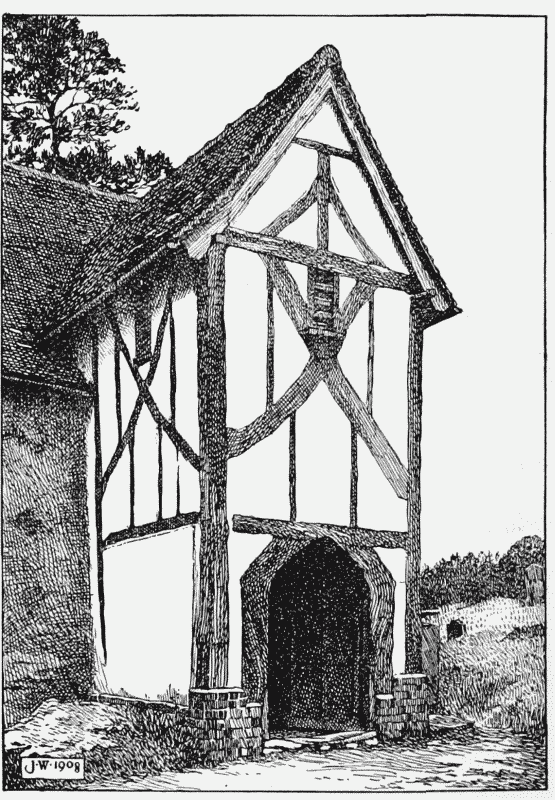A History of the County of Buckingham: Volume 2. Originally published by Victoria County History, London, 1908.
This free content was digitised by double rekeying. All rights reserved.
'Parishes: Little Hampden', in A History of the County of Buckingham: Volume 2, ed. William Page (London, 1908), British History Online https://prod.british-history.ac.uk/vch/bucks/vol2/pp291-293 [accessed 23 April 2025].
'Parishes: Little Hampden', in A History of the County of Buckingham: Volume 2. Edited by William Page (London, 1908), British History Online, accessed April 23, 2025, https://prod.british-history.ac.uk/vch/bucks/vol2/pp291-293.
"Parishes: Little Hampden". A History of the County of Buckingham: Volume 2. Ed. William Page (London, 1908), British History Online. Web. 23 April 2025. https://prod.british-history.ac.uk/vch/bucks/vol2/pp291-293.
In this section
LITTLE HAMPDEN
Hambden (xiii cent.); Parva Hamdene (xiv cent.).
Little Hampden parish lies to the north-east of Great Hampden parish, on the Chiltern Hills, the greatest height being 778 ft. above the Ordnance datum. (fn. 1)
The parish contains 115½ acres of wood, and the chief occupation of the inhabitants is farming, 285 acres being arable land and 84 acres permanent pasture. (fn. 2) The subsoil is chalk, (fn. 3) and the surface clay and gravel.
The nearest station is at Great Missenden, on the Metropolitan Extension Railway. The village lies on a cross road running south from Ellesborough, the few houses of which it is composed being built on the western slope of a valley in the chalk hills, with the church at the south, looking out eastward over the Missenden valley. The lower slopes are covered with copses, but where the village stands is grass land, the road rising to the north and running across Little Hampden Common. Near the church is the Manor House, an old building, but with little to which a definite date can be given.
The greater part of the parish now forms part of Great and Little Hampden civil parish, which was formed by a Local Government Board Order dated 25 March 1885.
Manor
LITTLE HAMPDEN appears to have been originally included in the parish of Hartwell. In Domesday Book there is no distinction made between Great and Little Hampden. 'Hampden' was part of the land of William son of Ansculf, and later was united to the honour of Dudley, to which Great Hampden alone belonged. (fn. 4) It seems probable, therefore, that this entry in Domesday Book did not include Little Hampden, which was either omitted entirely, or else formed part of William Peverel's lands in Hartwell.
The latter supposition seems probable, because at the end of the 12th century Walter de Hertwell and his son Barnabas were said to hold one knight's fee in Hartwell; (fn. 5) when they granted their land to William de Luton, the manors of Hartwell and Hampden were specified, (fn. 6) but in 1302–3 Thomas de Luton still only held one knight's fee in Hartwell with Little Hampden. (fn. 7) In 1316 they are also described as forming one township. (fn. 8) Little Hampden is first mentioned separately in the grant referred to above, (fn. 9) and from that time its descent followed that of the manor of Hartwell (q.v.) until the 17th century. (fn. 10)
Sir Thomas Lee, bart., of Hartwell, is said to have sold the manor of Little Hampden to Samuel Dodd in 1685. (fn. 11) Another account gives 1710 as the date of the sale. (fn. 12) In 1763 John Dodd held the manor of Little Hampden, (fn. 13) and two years later, together with his son, he sold it to Robert Trevor, Viscount Hampden, (fn. 14) who had taken the name of Hampden on inheriting the Hampden estates in 1753. (fn. 15)
On the death of John, third and last Viscount Hampden, in 1824, Little Hampden was left to Robert Trevor, the son of his cousin Mary Cock, who had married Robert Trevor of Tingrith. (fn. 16)
Robert Trevor died in 1834, leaving three daughters, none of whom married. On the death of the youngest, Catherine, in 1871, the manor, under the will of Viscount Hampden, passed to the descendants of Matthew Cock, brother of Mary Cock. (fn. 17)
His granddaughter, Jane Letitia Crispin, married Charles Battye, but on inheriting the Trevor estates she took the name of Trevor-Battye. Her grandson, Mr. Charles Edmund Augustine Trevor TrevorBattye, is the present lord of the manor.

Battye. Sable a cheveron argent between three goats argent, each having two roundels sable upon him, and a chief invecked or with a demiman holding a club and cut off at the waist between two cinque foils gules therein.

Trevor, Party bend sinisterwise erminois and pean a lion counter coloured.
Church
The church (dedication unknown) stands on a somewhat contracted site, the ground falling rapidly from east to west, and consists of a chancel 15 ft. 6 in. by 13 ft. 10 in., a nave 20 ft. by 13 ft. 3 in., and a wooden north porch with an upper floor serving as a bell turret. Externally the nave and chancel are of equal width. The walling of the nave may be of the 12th century, and a carved fragment of that date is set in the chancel wall, but there is nothing in the architectural features to prove that any part of the structure is earlier than the 13th century. The chancel has been almost completely rebuilt in modern times, and its greater internal width as compared with the width of the nave is probably due to a thinning of the walls rather than to any process of rebuilding round a former chancel. The chancel arch has also been widened in modern times, the new crown being formed of brick. The south porch and bell-turret are apparently of 16thcentury date, while about the end of the 18th century new windows were inserted in the nave and all the old ones destroyed.
The east window of the chancel is modern, of two trefoiled lights with 14th-century detail, and on either side of the chancel is a single trefoiled light, also modern. A third window at the west end of the north wall is a small lancet of 13th-century date, the sill of which forms the head of a small low side window, rebated for a frame, the hinges of which are still in its jamb. At the east end of the south wall is a 13th-century piscina with a chamfered pointed head and a label; on the face between the label and the chamfer is a band of running foliage ornament. In the same wall, a little to the west, is the 12th-century fragment already mentioned, a carving of a bishop or abbot in mass vestments, with his right hand raised in benediction, and holding a crozier in his left. There seem to be traces of an inscription above his head. The pointed chancel arch is plain, of a single square order, and much mutilated.
The nave is lit by three plain pointed 18th-century two-light windows, two on the south and one on the west, the latter taking the place of an earlier window, of which a few traces remain, though not enough to show its character. Of the windows in the south wall, the westernmost is built in the place of the old south doorway, the lower part of the opening of which remains, blocked with brickwork. The only opening in the north wall is the north doorway, a plain arched opening with chamfered jambs and head, which may be of the 14th century.
The north porch is a picturesque half-timber structure of two stories, with a red-tiled gabled roof, and small louvred openings to the second stage, which contains the single bell. The arched entrance is formed of two naturally-curved pieces of timber, which are chamfered, and form a rough two-centred head.
The font is of 18th-century date, with a small round basin upon a slim baluster stem, and there are no fittings of any interest except the altar slab, now placed under the altar table. It has the five consecration crosses, but no detail from which it might be dated.
The roof of the nave also, though undoubtedly old, is so plain as to give no clue to its date.
The great interest of the church lies in the wall paintings in the nave, which are of various dates from the 13th century onwards. On either side of the chancel arch are figures under trefoiled canopies, of late 13th-century style, and on the south wall remains of a 14th-century Weighing of Souls. The figure of St. Michael is almost destroyed, but the scales are clearly visible, and also the figure of the devil pulling down the balance on the one side, while our Lady on the other seeks to counteract him. On the north wall is a mass of painting of various dates. There are two particularly finely drawn lions to a large scale and of 14th-century workmanship, and part of a large 15th-century figure of St. Christopher, while to the west of the north doorway is a very interesting figure, also representing St. Christopher, but of early 14th or late 13th-century style.

Little Hampden Church: The North Porch
There is only one bell, which was cast by Thomas Mears in 1791.
The church plate consists of a chalice of 1771, a paten of 1861, and a pewter flagon and almsdish.
There are only two old books of registers, the first containing baptisms and burials from 1672, and marriages from 1701 to 1768, while the second book has the baptisms and burials from 1770 to 1812. The marriage register for this period is missing.
Advowson
The church of Little Hampden was appendant to the church of Hartwell. (fn. 18) How closely the connexion was maintained is not certain, but presentations were made to the two churches together. (fn. 19) In 1754 there were, however, separate churchwardens for Little Hampden. (fn. 20)
The ecclesiastical parishes were separated by an Order in Council dated 28 June 1892, and Little Hampden was then united with Great Hampden.
The advowson was held by the lords of the manor until the latter was sold to the family of Dodd. Sir Thomas Lee retained the advowson, and his descendants presented to the rectories of Hartwell and Little Hampden (fn. 21) until the separation of the parishes. The Earl of Buckinghamshire now holds the advowson of the united living of Great and Little Hampden.