A History of the County of Berkshire: Volume 4. Originally published by Victoria County History, London, 1924.
This free content was digitised by double rekeying. All rights reserved.
'Parishes: Beedon', in A History of the County of Berkshire: Volume 4, ed. William Page, P H Ditchfield (London, 1924), British History Online https://prod.british-history.ac.uk/vch/berks/vol4/pp40-43 [accessed 19 April 2025].
'Parishes: Beedon', in A History of the County of Berkshire: Volume 4. Edited by William Page, P H Ditchfield (London, 1924), British History Online, accessed April 19, 2025, https://prod.british-history.ac.uk/vch/berks/vol4/pp40-43.
"Parishes: Beedon". A History of the County of Berkshire: Volume 4. Ed. William Page, P H Ditchfield (London, 1924), British History Online. Web. 19 April 2025. https://prod.british-history.ac.uk/vch/berks/vol4/pp40-43.
In this section
BEEDON
Bydene (x cent.); Budene, Bedene (xi-xv cent.); Bedone (xvi and xvii cent.); Beedon (xviii cent.).
The small parish of Beedon lies on the south slope of the Berkshire downs to the west of the Didcot and Newbury railway. The land rises from 435 ft. above the ordnance datum in the south-west to 620 ft. in the extreme north. The parish contains 2,012 acres, of which 1,706 are arable, 217 permanent grass and 89 woods and plantations. (fn. 1) The chief crops are wheat, barley and oats. The soil is principally chalk and clay, with a chalk subsoil, but there are beds of sand and clay at the south-east corner of the parish, where there is a brick-yard. No railway or canal passes through the parish, and the nearest railway station is at Hampstead Norris, 4 miles away, but the high road from Newbury to Oxford runs along the eastern side and for a short distance forms the parish boundary. The village lies partly around the church near the centre of the parish and partly along the Newbury and Oxford road to the east. There are very few houses near the church. Next to it on the north side is the red brick manor-house, mainly of the late 17th century, and now a farm. Outside the portion containing the kitchen and offices is a stone inscribed with the date 1553 and initials which may be W S and C S. The wall in which it is set forms the back of the kitchen fireplace, and has been rebuilt of various shaped stones mixed with flint. It is probable that this portion is on the foundations of the 16th-century building. The village is a quarter of a mile to the south and is mostly composed of modern brick buildings with tiled or slated roofs.
There is a hamlet called Stanmore (Stanmere, x cent.), which seems to have been at one time a distinct vill. It now consists of two farm-houses and a few brick cottages. Two adjoining commons, known respectively as Beedon Common and Stanmore Common, in the south-west corner of the parish, were inclosed in 1854. Copies of the inclosure awards are in the custody of the vicar. The population is mainly agricultural, though the brick-kiln gives employment to a few men.
At Stanmore there is a large bell-shaped barrow which was excavated in 1815. (fn. 2) A number of fragments of Roman pottery and Roman coins were discovered near the brick-kiln in 1878. (fn. 3) Old Street, which has been thought to be a Roman road, passes through the parish. (fn. 4)
Manors
In 965 King Edgar granted to the abbey of Abingdon 5 cassatae of land at BEEDON (fn. 5) and other lands there were left to the abbey in 1015 by Eadwy, a prince of Wessex. (fn. 6) Thus it came about that in Domesday Book the abbey is entered as holding the whole of Beedon. (fn. 7) The overlordship remained with the abbey of Abingdon, which held of the king by barony until the 16th century. In 1505–6 the manor is described as held of the abbey, (fn. 8) and in 1538, when the abbot surrendered his estates to the king, (fn. 9) the overlordship of the abbey seems to have lapsed.
Before the Conquest the abbey's tenant had been Norman, who was adscriptus glebae, but by the time of the Domesday Survey the manor was held under the abbey by Walter de Rivers by military service, while an unnamed knight held 2 hides, apparently of Walter. (fn. 10) Walter de Rivers on his death left an infant son of the same name. Before the year 1100 Joscelin, brother of the late tenant, claimed the manor, in the king's court, but Rainald, the abbot, interceded for the infant Walter, and it was arranged that Joscelin should hold the manor for him until he came of age. (fn. 11) A few years later a dispute arose between Joscelin and Abbot Faritius as to whether the tenure was for the service of two or three knights, but the tenant finally agreed that it should be for three. (fn. 12) In 1166–7 Boamund rendered account for half a mark from this manor, (fn. 13) and between 1175 and 1190 we find W. de Rivers again described as the abbey's military tenant in Beedon, which is returned as 11 hides. (fn. 14) He was probably the William de Rivers who in 1218 did homage to Hugh Abbot of Abingdon for land in Beedon, (fn. 15) and the Testa de Nevill (fn. 16) describes Walter de Rivers as holding one and a half fees of the abbot in Beedon, while another entry describes the tenure as two and a half knights' fees. (fn. 17)
Abingdon Abbey. Argent a cross paty between four martlets sable.
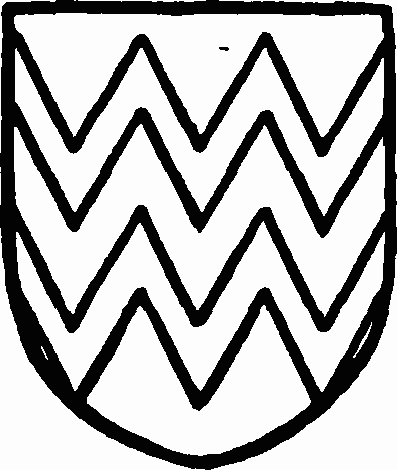
Rivers. Azure two bars dancetty or.
In 1315 and 1320 Warine de Lisle is returned as lord of the vill of Beedon. (fn. 18) He took part in the rebellion of Robert Earl of Lancaster, and was hanged at Pomfret in 1322, when his lands were forfeited. In 1326–7 the king granted to Alice widow of Warine and daughter of Henry le Tyes of Chilton the custody of the manor of Beedon, (fn. 19) and in 1336 she had a grant of free warren there and licence to inclose 300 acres of wood and 100 acres of waste to make a park. (fn. 20) She was succeeded by her son Gerard de Lisle, who died seised of the manor in 1360, (fn. 21) when he was followed by his son Warine, who died soon after. His only son Gerard had died childless during his father's lifetime, and the manor devolved upon Warine's widow Joan, who died seised of it in 1392, (fn. 22) when it passed to her only daughter Margaret, married to Thomas Lord Berkeley. He died in 1417 seised of this manor, which passed to Elizabeth, his only daughter, wife of Richard Beauchamp Earl of Warwick. (fn. 23) The earl was holding two and a half knights' fees here in 1428, (fn. 24) and died seised of the manor in 1439, when it passed to his daughter Eleanor (fn. 25) wife of Thomas Lord Roos of Hamelake. Lord Roos died in 1431, and was succeeded by his eldest son Thomas, who married Philippa daughter of John Lord Tiptoft. Thomas was beheaded after the battle of Hexham in 1464, during the lifetime of his mother, leaving two sons, John, who died childless, and Edmund, who succeeded to the title, and in 1485 obtained a reversal of his father's attainder, and two daughters, Eleanor married to Sir Robert Manners and Isabel married to Sir Thomas Lovell.
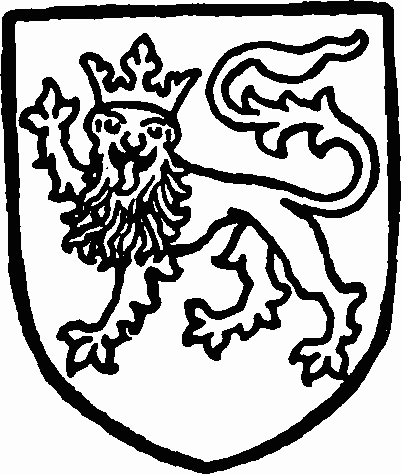
Lisle. Gules aleopard argent with a golden crown.
Roos. Gules three water bougets argent.
After the death of her first husband Eleanor married about 1435 Edmund Beaufort, afterwards Duke of Somerset, and in 1447 they by a fine conveyed this manor to trustees. (fn. 26) The duke was killed at the battle of St. Albans in 1455, but Eleanor retained the manor, of which she died seised 6 March 1467. (fn. 27) Edmund Lord Roos, her grandson, was found to be her heir, and seems to have inherited her lands, (fn. 28) but, as he became feeble-minded, the custody of his lands was granted in 1492 to his brother-in-law Sir Thomas Lovell, with remainder to the Crown. (fn. 29)
Edmund Lord Roos died childless 13 October 1508, and the following year the king appointed Sir Robert Southwell to be steward of his lands. (fn. 30) His sisters would under ordinary circumstances have been his heirs. Of these Isabel Lady Lovell died about this time without issue, while Eleanor Lady Manners had died in 1487, leaving a son George. It would seem, however, that in consequence of the grant of 1492 the estates passed to the Crown.
On 27 July 1509 the king granted Beedon, said to be 'in the king's hands by the death of the Duchess of Somerset,' apparently only for life, (fn. 31) to Joan Lady Howth, widow of Sir Richard Frye, daughter of Eleanor by her second husband Edmund Duke of Somerset. (fn. 32) If we may identify her with the 'domina Johanna Beyford' she was holding the manor in 1517. (fn. 33) She must have died soon afterwards, for in that year the king granted the manor for twentyone years to Robert Sewey. (fn. 34) In 1520 the reversion was granted to Sir William Fitzwilliam, afterwards Earl of Southampton, and Mabel his wife in tailmale. (fn. 35) The earl died without issue in 1542, but his widow still held in 1547 (fn. 36); she died in 1550. (fn. 37) In 1544 the reversion was sold for £216 to William Thomas, who had licence to alienate it to Sir Arthur Darcy. (fn. 38) In 1547 Sir Arthur and others sold the reversion of the manor to John Stoner and William Spicer, and a deed of partition between the two seems to have eventually resulted in John Stoner obtaining the main part of the estate. (fn. 39) His son Henry Stoner (fn. 40) sold the manor in 1559 to Anne Reade widow and Thomas Reade. (fn. 41)
Henry Manners, Earl of Rutland, great-grandson of Sir Robert Manners who had married Eleanor sister of Edmund Lord Roos, was a party to this sale, and seems to have thus finally quitclaimed any title or interest of his family in Beedon.
The Reades already held lands in this parish, for Thomas Reade and Anne his wife dealt with lands here in 1545. (fn. 42) Thomas Reade, their son, who with his mother purchased the manor, lived at Barton Court near Abingdon. He came into possession of the manor at the death of his mother in 1576, (fn. 43) settled it on his son Thomas in 1596, (fn. 44) and died seised of it 25 December 1604. (fn. 45)
In 1615 Sir Thomas Reade, kt., received from the king a grant of view of frankpledge, &c., in the manor. (fn. 46) His eldest son Thomas died during his father's lifetime in 1637, and the manor eventually came to his eldest son Compton Reade, created a baronet 4 March 1660–1. He died on 29 September 1679 (fn. 47) and was succeeded by his son Sir Edward Reade, who died in 1691, when the manor passed to his elder son Winwood, who only lived nine months longer, being succeeded in 1692 by his brother Thomas. (fn. 48) He and his mother Elizabeth, who had married as her second husband a man named Farmer, settled messuages and lands in Beedon in 1714, (fn. 49) and at his death in 1752 Sir Thomas Reade was succeeded by his only son John, who settled the manor in 1759 (fn. 50) on his marriage with Harriet daughter and heir of William Barker of Sonning, Berks. At his death 9 November 1773 the manor passed to his eldest son John, who died in 1789, having married Jane only daughter of Sir Chandos Hoskyns, bart. His widow appears to have retained the manor of Beedon as her portion, for she is mentioned as owning the manor early in the 19th century. (fn. 51) She died 17 December 1847, and on 28 October 1857 the manor was sold by her son Sir John Chandos Reade to Lewis Loyd, a London banker, whose son Samuel Jones Loyd was created Lord Overstone of Overstone and Fotheringay, Northants, 5 March 1850. (fn. 52)
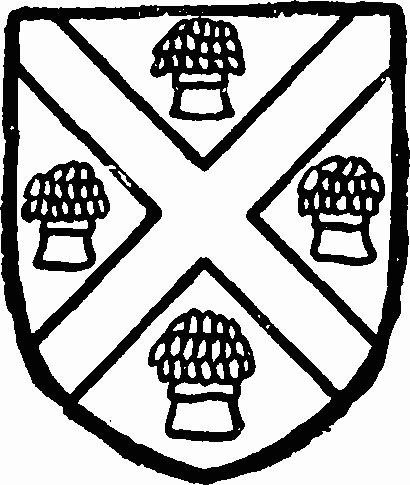
Reade. Gules a saltire between four sheaves or.
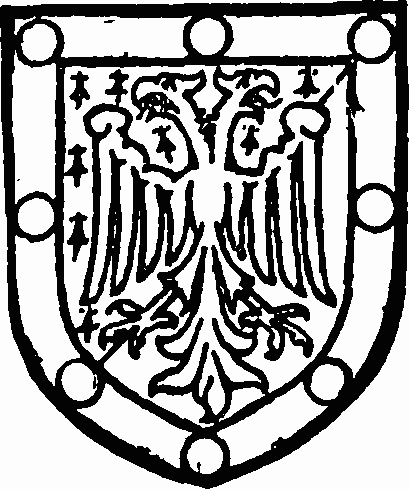
Loyd, Lord Overstone. Party bend sinisterwise ermine and argent an eagle sable with two heads in a border sable with bezants.

Plan of Beedon Church
Lord Overstone died 17 November 1883, when the manor passed to his only daughter Harriet Sarah, the wife of Lieut.-Col. Robert James Lindsay, V.C., who on his marriage assumed by royal licence the prefix, surname and arms of Loyd. Col. Loyd Lindsay was M.P. for Berkshire from 1865 to 1885, when he was elevated to the peerage as Lord Wantage of Lockinge, and died 10 June 1901, when the peerage became extinct. (fn. 53) His widow, the Lady Wantage, is the present owner of the manor.
In 948 King Edred granted STANMORE to his thane Wulfric, (fn. 54) who seems to have forfeited these lands, as they were restored to him with other lands by King Edgar in 960. (fn. 55) At his death he left them to the abbey of Abingdon. (fn. 56)
As no further mention of these lands as a separate manor can be found, and as there is no notice of them in the Domesday Survey, doubtless the abbey attached them to their adjoining manor of Beedon. In 1559 Henry Earl of Rutland and Henry Stoner, when conveying the manor of Beedon to Anne and Thomas Reade, conveyed also messuages, lands and rents in Beedon, Stanmore and Peasemore. (fn. 57) There are similar allusions in some of the later records of Beedon Manor already referred to. (fn. 58) Stanmore appears, however, to have been considered a distinct vill, as separate awards were made in 1854 for inclosing the commons of Beedon and Stanmore, although they adjoined and had no obvious boundary.
Church
The church of ST. NICHOLAS consists of a chancel measuring internally 31 ft. 3 in. by 18 ft. 3 in., nave 51 ft. 7 in. by 22 ft. and a south porch.
The building dates almost wholly from about 1220, the plan remaining unaltered and most of the original windows being preserved or traceable above those inserted in the late 14th century, which are the only later ones. Such modern restoration as exists is good. The porch and bell-turret are modern.
The east wall of the chancel has three lancet windows, externally and internally moulded and labelled and having free shafts with annulets and foliated capitals between the internal splays and on either side. The moulded internal sill string is mostly modern except portions along the side walls. In its original state the chancel had three lancets in each side wall, internally moulded and labelled on both faces, but the easternmost in either wall and the westernmost on the south side have been replaced by 14thcentury windows; the head of the north-east lancet can be seen inside and out above the latter, but the outline of the head of the south-east lancet is only visible inside. No traces are visible of the south-west lancet. The 14th-century windows on the south are of two lights, while that on the north is of three lights; all have square traceried heads. In the eastern jamb of the north-east window is a small rough niche for a figure with a crocketed finial of the 15th century. Between the middle and westernmost south windows is a priest's doorway with a moulded two-centred head, over which the sill string is carried. The jambs with their shafts and the moulded outer order of the arch are modern. In the south wall is also a small modern trefoiled piscina. Externally there are no buttresses, and the walls have a coating of cement, which has been removed in parts, exposing the original flint facing. There are string-courses at the springing level of the heads of the east lancets and at their sills, but these have been almost entirely renewed. The chancel arch, which is narrow and pointed, is of two moulded orders, the outer continuous, and the inner springing from short tapering corbel shafts, that on the north side finished with a small grotesque face; the capitals have foliation of an early type, and the northern one is cut away for a screen.
The nave has two lancets with moulded external jambs and a doorway between them on either side. The south doorway has a pointed external head of two orders, the inner hollow-chamfered and continuous with the jambs, and the outer moulded with a keeled edge roll and springing from detached jamb shafts with carved capitals much decayed. The wooden porch is modern. The plain north doorway, which is now blocked, is pointed and has moulded abaci. The west window is a wide lancet with detail like that of the side windows and apparently of the same date. Externally the nave walls are cemented, but parts of the flint work are exposed. On one of the quoins of the south-east angle is an ancient sundial.
The chancel has a modern wood ceiling above the present roof line, the weathering of the original high-pitched roof may still be seen on the east wall of the nave. The nave roof is of the late 14th century and is of plain oak with purlins stiffened by wind braces; the spaces between the rafters are plastered. Both roofs are tiled. Above the west end of the nave is the modern tiled bell-turret, which has a shingled spire, and is carried on a timber framework rising from the floor of the nave. The font is probably contemporary with the church, and is of tub form, tapering down to a plinth or base mould with a roll edge. There are no old monuments.
Of the five bells four are by Knight of Reading and are dated 1615, 1662, 1675 and 1683; a new one by Mears & Stainbank was added in 1899 to commemorate the Diamond Jubilee of Queen Victoria.
The plate comprises an Elizabethan cup and cover dated 1577 with the hall mark of the previous year, a silver paten of 1882, a silvermounted glass cruet of 1872, and a pewter paten, almsdish, and flagon.
The registers date from 1732, the earliest book containing baptisms from that year to 1785, marriages 1733 to 1754 and burials 1733 to 1786; the second book has baptisms from 1786 to 1812 and burials from 1794 to 1812; the third is the printed book of marriages from 1754 to 1812.
Advowson
Like many other manors in the neighbourhood belonging to the abbey of Abingdon, Beedon was originally included in the parish of Chieveley, and a chapel dependent upon Chieveley Church is mentioned here in 1291 (fn. 59) and 1308. (fn. 60) In 1526 the incumbent, John Kynersley, is styled perpetual vicar of Beedon, (fn. 61) while in 1538 the advowson of the church of Beedon is spoken of, (fn. 62) and since this date Beedon has apparently been a separate parish. In 1291 the value of the pension arising from the chapel, which belonged to the Abbot of Abingdon, is returned at 6s. 8d. and the tithes at 8d., (fn. 63) while in 1541 the portion of tithes belonging to the abbey is returned at the value of £3 13s. 4d. (fn. 64) The advowson belonged to the abbey of Abingdon, which received licence in 1308 to appropriate the tithes. (fn. 65) The abbot surrendered the advowson and rectory in 1538 to the king, (fn. 66) who granted them in 1545 to Edward Fettiplace. (fn. 67) Fettiplace had licence the same year to alienate them to Sir Anthony Lee, (fn. 68) which alienation took place the following year. (fn. 69) In 1554 the rectory was held by Cromwell Lee. (fn. 70) By 1563 Anne Reade held the rectory, (fn. 71) and Thomas Reade died seised of both rectory and advowson in 1604. (fn. 72) Since then the advowson has always passed with the manor, though Edward Weston, yeoman, presented to the living in 1628 and the king in 1731. (fn. 73)
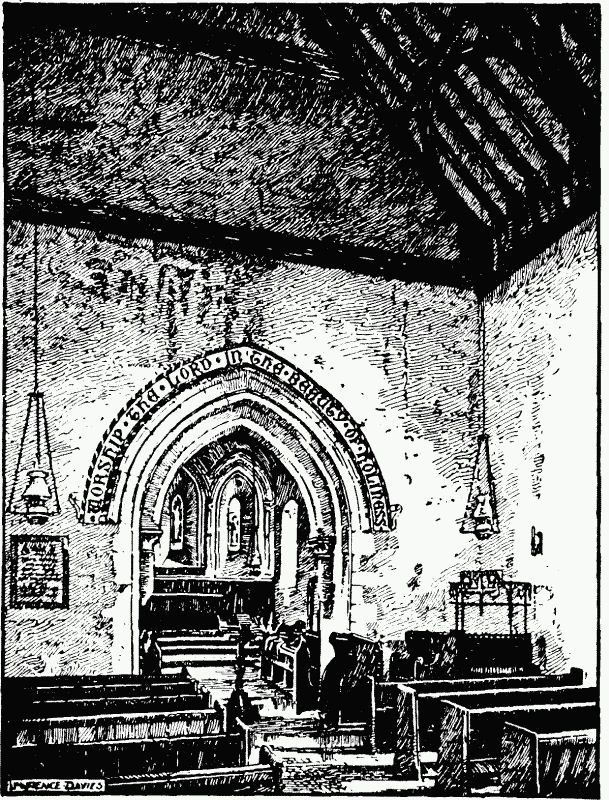
Beedon Church: The Nave looking East
There are no endowed charities.