A History of the County of Berkshire: Volume 4. Originally published by Victoria County History, London, 1924.
This free content was digitised by double rekeying. All rights reserved.
'Parishes: Avington', in A History of the County of Berkshire: Volume 4, ed. William Page, P H Ditchfield (London, 1924), British History Online https://prod.british-history.ac.uk/vch/berks/vol4/pp158-162 [accessed 19 April 2025].
'Parishes: Avington', in A History of the County of Berkshire: Volume 4. Edited by William Page, P H Ditchfield (London, 1924), British History Online, accessed April 19, 2025, https://prod.british-history.ac.uk/vch/berks/vol4/pp158-162.
"Parishes: Avington". A History of the County of Berkshire: Volume 4. Ed. William Page, P H Ditchfield (London, 1924), British History Online. Web. 19 April 2025. https://prod.british-history.ac.uk/vch/berks/vol4/pp158-162.
In this section
AVINGTON
Avintone (xi cent.); Avienton, Aventon, Avington (xiii cent.).
The parish of Avington lies on the north side of the Kennet Valley, being one of the many which consist of rectangular strips about three-quarters of a mile wide, running from the River Kennet to the watershed between that river and the Lambourn. It contains 1,185 acres, of which the greater part is arable. (fn. 1) The chief crops are wheat, barley and oats. The soil is chiefly chalk, though there are beds of gravel and alluvium in the bottom of the valley. No railway runs through the parish, but the Great Western railway line from Reading to Hungerford, opened 21 December 1847, runs just beyond the southern boundary; the nearest station is at Kintbury, distant about a mile. The road from London to Bath runs across the parish, half a mile north of the village. The population is purely agricultural.
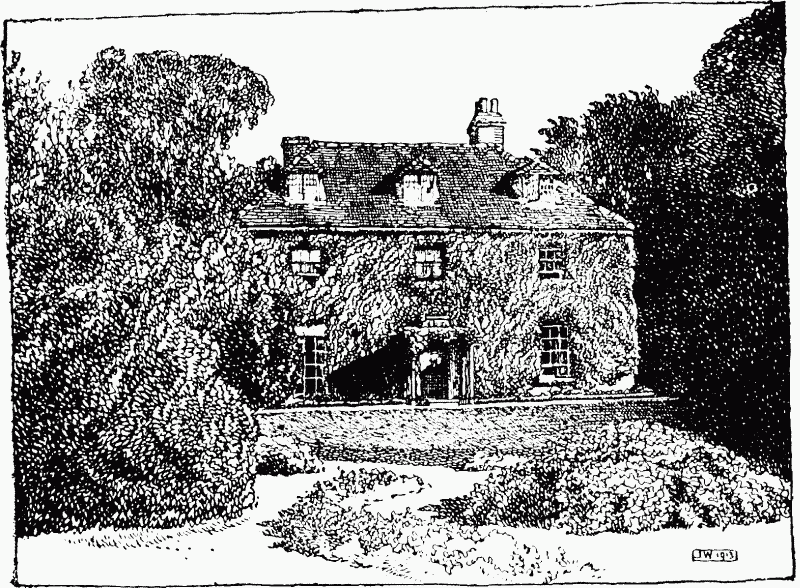
Avington: The Manor House Farm
The manor-house stood to the north-west of the church, but was burnt down about 1769. It was erected in 1574, but all that remains of it is a barn and part of a fence wall with moulded coping. The site is occupied by a farm-house. In the brickwork, at the west end of the barn, are two stone quatrefoil openings similar to those in the church porch.
At the west end of the churchyard are two fine cedar trees. The rectory stands close to the church on the south side and is a two-story flint building with gables and tiled roofs.
Manor
The manor of AVINGTON, which had been held by Gunnere of King Edward the Confessor, was in 1086 in the hands of Richard Puingiant, (fn. 2) but by, 1166–7 it had passed to Richard de Camville, the founder of Combe Abbey, who was still holding it in the following year. (fn. 3) He died at the siege of Acre in 1191, (fn. 4) when he was succeeded in this manor by his eldest son Gerard. (fn. 5) Gerard de Camville held the manor between 1195 and 1208, when he sued the Prioress of Amesbury, who held the adjoining manor of Kintbury, about a pasture here called Thorndon or Torindon. (fn. 6) He was constable of Lincoln Castle and Sheriff of Lincolnshire, and married Nichola daughter and co-heiress of Richard de la Haye, constable of Normandy. He died before 1214 and was succeeded by his son Richard, who married Eustacia daughter of Gilbert Basset, lord of Bicester. (fn. 7) Richard was succeeded before 1226 by his daughter Idonea, (fn. 8) who should have been in the custody of the king, but was actually in the custody of William Longespee Earl of Salisbury, (fn. 9) whose eldest son William married her in 1226, when she was about sixteen years of age.
William Longespee the younger (sometimes styled, though never actually Earl of Salisbury), with his wife Idonea was holding the manor in 1239, when he enfeoffed his brother Richard, (fn. 10) with reversion to the heirs of Idonea should Richard die childless. This Richard became a canon of Salisbury (fn. 11) and died before 1275, by which date the manor had reverted to Henry de Lacy Earl of Lincoln, (fn. 12) who had married Margaret the only child of Idonea's son William. (fn. 13)
Henry de Lacy received a grant of free warren here in 1294, (fn. 14) though he seems to have exercised this right as early as 1275, (fn. 15) and he died on 5 February 1311, (fn. 16) a few months after the death of his wife, which took place 22 November 1310. (fn. 17) Their only child Alice was married about 20 October 1294 to Thomas Earl of Lancaster, who enfeoffed Emmeline de Longespee of the manor for life in May 1314. (fn. 18) Emmeline was daughter and co-heir of Sir Stephen the third son of the Earl of Salisbury. She married Maurice Fitz Maurice, fourth Lord Offaly, Lord Justice of Ireland in 1272–3, and after the death of her husband without issue in 1277 (fn. 19) seems always to have been known by her maiden name. On 4 July 1323 she was disseised by Hugh le Despenser Earl of Winchester, after whose attainder she petitioned the king in 1327 for restitution and obtained the manor again. (fn. 20) She died childless at Whitsuntide 1331. (fn. 21)
After the attainder and forfeiture of the Earl of Lancaster his widow Alice obtained from the king a grant of the reversion of the manor in 1322. (fn. 22) She soon afterwards married Eubold le Strange, son of John lord of Knockin. (fn. 23) In 1331, soon after the death of Emmeline, Eubold and Alice settled the manor on themselves with remainder to the right heirs of Eubold, (fn. 24) and in 1335 Eubold died childless, (fn. 25) after which the manor was held by his widow, who within a year had been married to Hugh de Frene. (fn. 26) Hugh died in 1336 and the manor remained in the hands of his widow until her death, 2 October 1348, (fn. 27) when it passed, under the settlement of 1331, to the kinsman and heir of Eubold, namely, to Roger le Strange, second but eldest surviving son of his halfbrother John le Strange. (fn. 28) Roger died 29 July 1349, when the manor passed to his eldest son Roger le Strange, (fn. 29) who settled the manor in May 1372 on his son John and Maud his wife, (fn. 30) third daughter and co-heir of John de Mohun Lord Mohun of Dunster. (fn. 31) Roger died 26 August 1381 and John, his successor, at the end of July 1397, (fn. 32) and under the terms of the settlement of 1372 Avington was held by his widow until her death on 20 September 1400. (fn. 33) The manor then passed to their son Richard le Strange, who sold it in 1405 to William Coventre and others. (fn. 34)
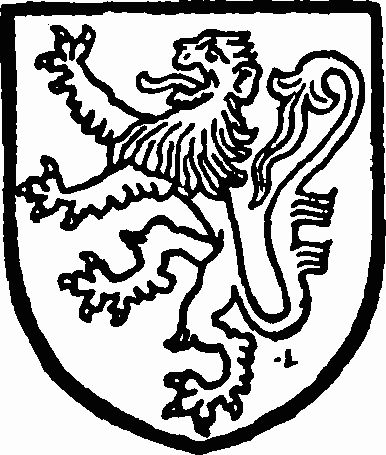
Lacy. Or a lion purple.
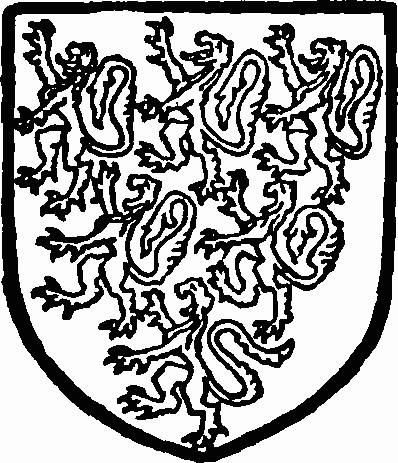
Longespek. Azure six lions or.
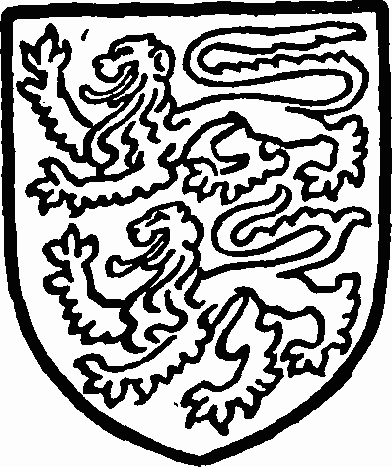
Strange. Gules two lions passant argent.
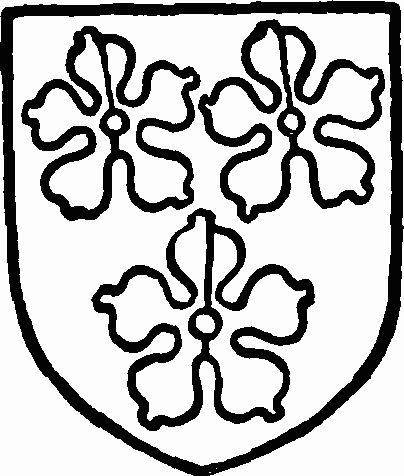
Choke. Argent three cinafoils party gules and azure.
William Coventre, described as of Denford, a township in the adjoining parish of Kintbury (q.v.), was holding in 1428, (fn. 35) but died before 1450 (fn. 36) when the manor was settled on his son Robert. (fn. 37) The manor passed to Robert's daughter Alice, the wife of Richard Choke, (fn. 38) who was the second son of Sir Richard Choke, kt., of Long Ashton, Somerset. (fn. 39) After Alice's death Richard married again, and when he died, 27 October 1493, his widow Margaret took possession of the profits of the manor, his son John being then a little over eleven years of age. (fn. 40) John eventually married Agnes daughter of Thomas Newborough, on whom he settled the manor in 1507. He made a further settlement in 1543 in favour of his eldest son Francis who succeeded at his death, 14 July 1547. (fn. 41)
Francis married about 1543 Catherine daughter of Sir Edward Darrell of Littlecote, and in 1550 he and his wife settled the manor on themselves and the heirs of Francis. (fn. 42) Francis died childless in 1562 (fn. 43) and his brother John then entered on the manor, but was soon after sued for it by Francis's executor and cousin Richard son of Alexander Choke of Westbury (co. Somerset). (fn. 44) John claimed that it had been left to him and a son of his called Francis, (fn. 45) but the elder Francis had left debts, (fn. 46) the payment of which presumably swallowed up his property, for Avington passed to his executor. (fn. 47) Richard Choke had married as his first wife Elizabeth daughter of William Boulting of Sutton, Somerset, and with her agreed in 1566 to settle the manor on their son Alexander and Joan daughter of Thomas Webb, both infants, if they should marry. (fn. 48) This marriage took place at St. Mary-le-Bow, in London, 21 June 1574, (fn. 49) when a fresh settlement was made on Alexander and Joan and their heirs male with remainder in default to his nephew Alexander, the son of his brother Francis. (fn. 50) The elder Alexander was living at Avington in November 1599, when he addressed a letter from that place to the Earl of Hertford concerning a scandalous book published by a Spanish friar. (fn. 51) He died childless 29 July 1607, when the manor passed under settlement to his widow, (fn. 52) who married as her second husband Sir Gabriel Dowse. In 1624 the younger Alexander, who had already been knighted, placed the reversion of the manor in settlement (fn. 53) on his wife Mary. Lady Dowse was still living at this time, (fn. 54) and seems to have continued at Avington, from which her husband addressed a letter, 6 November 1630, discussing the riots at Newbury. (fn. 55)
Sir Alexander Choke died childless 5 February 1625, when the reversion passed under the settlement of 1624 to his widow Mary. (fn. 56)
How long Mary survived is uncertain; possibly she outlived Sir Alexander's brother and heir William, who was fifty years of age in 1625, (fn. 57) and was succeeded by another Francis Choke, who was holding the manor in 1633, (fn. 58) and may have been a son of William. (fn. 59) With his wife Eleanor he placed it in settlement in 1635 in favour of his son Francis on the occasion of the latter's marriage. (fn. 60) Francis the elder died at Shalbourne, 1 May 1640, when the manor passed under the settlement, subject to the life interest of his widow Eleanor, to his son Francis, then of age, who in 1635 married Anne daughter of Sir Gabriel Low of Newark. (fn. 61) He was knighted in 1643, and after fresh settlements in 1646 (fn. 62) and 1650 (fn. 63) died in 1653, when the manor presumably passed to his eldest son Francis, then an infant. Francis was twenty-two years of age in 1664, and must have died shortly afterwards without leaving issue, for in 1671 his brother Alexander was dealing with the manor (fn. 64) which he, with his wife Anne, sold in 1673 to Sir William Jones, (fn. 65) attorneygeneral to Charles II. The purchaser died in May 1682, when the manor passed to his son Richard, who, however, died in April 1685, at the age of seventeen. The manor seems then to have passed to Sir William's younger brother Samuel, who died in May 1686, aged forty-seven, leaving two sons and a daughter, and the manor was held by his widow Mary for his elder son Richard, then an infant. (fn. 66) Richard was holding the manor in 1699 (fn. 67) and presented to the living in 1724 (fn. 68); he seems to have died childless, and to have been succeeded by his brother William, who by his will dated 8 June 1753 bequeathed the manor of Avington to his daughters Elizabeth, who is described as lady of the manor in 1766, (fn. 69) and Mary Eleanor. (fn. 70) Elizabeth married in 1767 William Langham, who took the name of Jones. (fn. 71) In 1772 she with her sister, then the wife of Francis Burdett, conveyed the manor to Sir James Langham for ninety-nine years after the death of Elizabeth in trust for William Jones and in the meantime to their own use equally in common. (fn. 72) William was created a baronet in 1774 and died in 1791 (fn. 73); Elizabeth survived him and died childless about 1800, when the estate passed to Mary Eleanor's elder son Francis Burdett. This Francis, who at first took the name of Jones, (fn. 74) succeeded his grandfather Sir Robert Burdett as fifth baronet and is usually known by his original surname. (fn. 75) He married Sophia daughter of Thomas Coutts of the Strand, and died 23 January 1844, when he was succeeded by his only son Sir Robert Burdett, the sixth baronet, who died unmarried 7 January 1880. The manor and title then passed to his cousin Francis, son of William Jones Burdett of Copt Hall, Twickenham. Francis, the seventh baronet, who was born 23 March 1813 and served in the 17th Lancers, was twice married and died 31 May 1892, when the manor passed to his eldest son Francis. (fn. 76) Sir Francis Burdett, eighth baronet, was born in 1869, and sold the land in Avington 10 October 1896 to Mr. Humphrey Walmesley, but retained the manor, of which he is the present owner. (fn. 77)
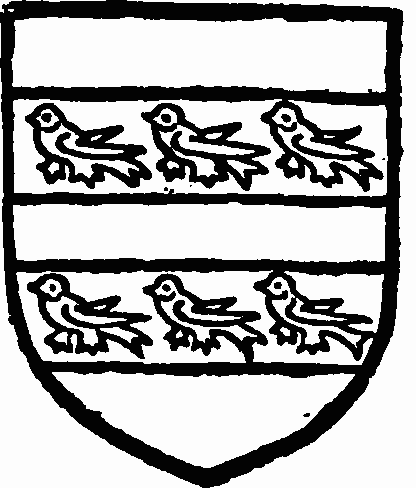
Burdett. Azure two bars or each charged with three martlets gules.
Radley Farm in this parish, which is sometimes spoken of as a manor, belonged to the Prior of Poughley. It was held of him by Richard Choke in 1493 (fn. 78) and afterwards followed the descent of the manor of Avington, (fn. 79) of which it eventually became part.
In 1275–6 the Earl of Lincoln had gallows here and assize of bread and ale (fn. 80); four dovecots are mentioned in 1607, (fn. 81) and free warren, courts leet, courts baron and view of frankpledge in 1699 and 1800. (fn. 82)
In 1086 there was a mill here worth 10s. (fn. 83) and in 1607 four mills are mentioned. (fn. 84) Three watermills are referred to in 1633, 1640, 1699, and 1800. (fn. 85)
A free fishery in the River Kennet is mentioned in 1550, 1594, 1607, 1633, 1635, 1640 and 1800. (fn. 86)
Church
Avington Church (invocation attributed to St. Mark and St. Luke) consists of chancel 30 ft. 6 in. by 14 ft. 6 in., nave 42 ft. 6 in. by 14 ft. 9 in., north vestry 9 ft. 6 in. square, and south porch 7 ft. 9 in. by 6 ft. 4 in., all measurements being internal.
With the exception of the vestry and porch the building is of 12th-century date, the plan of the chancel representing two squares of 14 ft. 6 in., originally separated by a transverse arch, and of the nave three squares of nearly the same dimensions. The vestry represents more or less a transeptal chapel added at the east end of the nave on the north side in the 13th century, the jambs of the opening to which remain. The chapel had long disappeared, however, before the present vestry was erected in 1877 (fn. 87) and its dimensions are purely conjectural. In the same period a low-side window was introduced in the south-west corner of the chancel and a north doorway in the nave; a former bellcote over the west gable is said to have been also of 13th-century date. (fn. 88) The detail of the porch is of 16th-century date, but whether it was then built or was erected at a later period from material belonging to the Elizabethan manor-house is uncertain. In 1765 the interior was repaired, paved and pewed, a reading desk and pulpit being also erected, (fn. 89) and probably other alterations were made in the course of the 18th century. Between 1848 and 1853 a restoration was carried out under the direction of Mr. Butterfield, when the square pews were removed and the chancel roof newly tiled. In 1871 a plaster partition was removed from the west end and a west window inserted, and six years later the transept was erected as an organ chamber and vestry, the old arch being opened out. In 1903 the church was refloored and was again restored in 1910, new roofs being erected to both chancel and nave, the ivy stripped from the walls, and the churchyard drained all round the building. (fn. 90)
The walls are plastered externally and internally, but are apparently of flint rubble with stone dressings. The roofs are covered with red tiles. The diagonal buttresses at the west end are of flint and the porch of flint and brick. The top of the west gable has been rebuilt in brick, but the bellcote has been removed and the bell now hangs within the roof.
The chancel has three round-headed windows at the east end, the middle one larger than the others, with a flat chamfered string at sill level outside. The roof of the chancel is lower than that of the nave. In the north wall are two original round-headed windows, one in each bay, and two in the south wall with a priest's doorway between. The doorway is at the east end of the western bay and is a modern restoration. In the south wall of the eastern bay or sanctuary is a segment-headed piscina recess, but the bowl has gone, and further west is a sedile below a plain semicircular arch. In the north wall is an oblong aumbry. The low-side window is a plain lancet, rebated for a shutter, the head ranging in height with the sills of the 12th-century windows. The ceiling was originally vaulted or intended to be vaulted in two bays, the springing of the richly sculptured groining ribs still remaining at the angles. It is probable that the vaulting was erected and that the transverse arch gave way not very long after, bringing down the vaults with it. The depression of the chancel arch, which is broken in the middle and whose jambs lean outwards, no doubt dates from the same period, buttresses being afterwards added outside to withstand the thrust. No portion of the transverse arch remains, but the responds still stand their full height, and are moulded on the west side and square on the east with scalloped capitals and quirked and chamfered abaci. In the north-east and south-east angles of the eastern bay the corbels from which the groining ribs spring are carved with the heads of an ox and a lion, probably with reference to St. Luke and St. Mark, but only a small portion of the rib remains, carved with an eight-leaved flower with a roll moulding on either side. Two rib stones of the same design are preserved in the vestry. In the western angles of the sanctuary only a fragment of the groining rib remains resting on a chamfered abacus possibly not in its original position. (fn. 91) In the vestry are also two voussoirs with a double zigzag band inclosing an eight-leaved flower within the cheverons, which may have been part of the transverse arch, as they differ from the rest of the ornamental mouldings. In the west bay a very small portion of the groining rib remains at the east end, but in the western angles much more has been preserved, the stones having a roll moulding in the middle with beak heads at intervals on either side, three pairs on the north and five on the south. These now rest on brackets below the level of the abacus of the chancel arch which do not appear to be original. (fn. 92) The chancel arch is of two orders and of a rather ornate character, with a chamfered hood mould on the west side having a series of fir cones on the chamfered portion. On the east the outer order is plain, but facing west it is carved with an out-turned zigzag ornament with flat soffit. The inner order has a bold roll on the soffit and a series of quasi beak heads, twenty-nine in number, facing east, and a similar number of grotesque or cats' heads on the west. The inner order springs from semicircular responds with scalloped capitals, and the outer from engaged shafts on the west and from square jambs on the east side with continuous quirked and chamfered abacus. The capitals of the shafts are carved with human heads with large oval eyes and the nose at the angle. (fn. 93) The height of the opening to the crown of the arch is 14 ft. (fn. 94) Some fragments of original colouring still remain on the arch, a lozenge pattern in red on the south respond, and some six-rayed stars in red on the soffit of the outer order on the east side. (fn. 95)
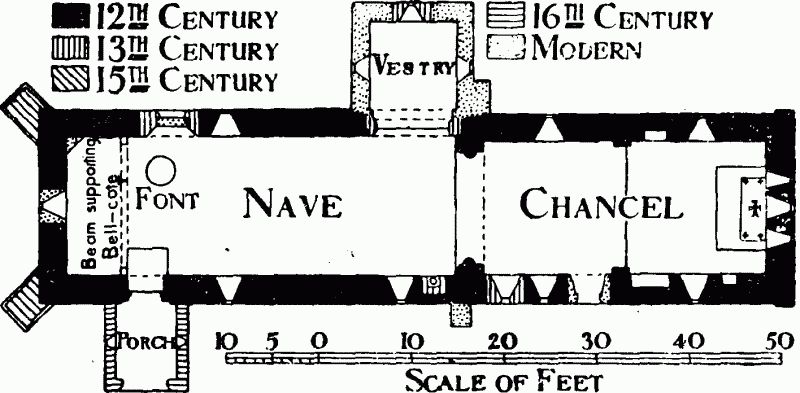
Plan of Avington Church
The nave has two original round-headed windows high up in the wall on the south side and one on the north of the same character as those in the chancel. The 13th-century arch to the vestry consists of a single chamfered order, on which some traces of colour can still be distinguished, and the north window of the vestry is an original lancet re-used. In the south wall is a plain pointed piscina with square basin, probably of 13th-century date. The north doorway, now blocked, has a plain continuous chamfered pointed arch. Within the opening inside is preserved a grave slab with small incised calvary cross and also some 12th-century fragments. In the gable above the modern west window is an original circular opening. The south doorway has a semicircular arch of two orders below an enriched hood mould, now much mutilated. On the face of the outer order is a small raised and recessed zigzag with similar ornament repeated on the angle and soffit. The inner order has a band of beaded zigzag and a bold roll moulding on the angle carried round the arch and continued without imposts down the jambs. The outer order springs from angle shafts attached by a series of labels to the outer jambs and having carved capitals with quirked and chamfered abaci. The western capital has a beaded inverted trefoil on each face and that on the east is carved with foliage. There are two small votive crosses on the east jamb. The internal arch is quite plain. The whole composition is a very rich and beautiful example of 12th-century work. The door is nail studded and framed in twenty moulded panels. It has a semicircular head and is probably of 16thcentury date. The nave roof is modern and plastered between the rafters, but three old tic-beams remain.
The porch has a flat outer moulded arch, in the spandrels of which are the initials of Richard Choke, who was residing at the manor-house c. 1574. The porch has been a good deal restored and the gable rebuilt in flint and brick. In the side walls are two small quatrefoil openings similar to those in the barn at the manor-house, to which they probably belonged.
The font is unmounted and of cylindrical barrelshaped type, 28 in. in diameter at the top and 27 in. high. It stands on a plain circular plinth and is of hard white freestone. The surface is carved with an arcade of eleven semicircular arches resting on plain pillars with Corinthianesque capitals, above which, round the upper edge, is a band of cable moulding, and at the base a series of raised scallops or smaller semicircular 'arches.' Within the arches of the arcade is a series of sculptured figures of archaic type, nine single and two pairs, most of which are elaborately vested. The proportions of the figures, which are 16 in. high, are in some instances grotesque and the scheme of the carving very obscure. (fn. 96) The font is contemporary with the main fabric.
On the floor of the chancel are inscribed armorial stones to Boulton James (d. 1693) and Frances James his wife (d. 1720) and to Sarah wife of William James (d. 1698). Over the doorway in the porch is an elaborate achievement of William James, which in Ashmole's time was in the chancel. (fn. 97)
The plate consists of a cup and cover paten of 1719 with the maker's mark CL and the date on the foot of the paten, a salver paten inscribed 'Avington 1719,' having an oval shield in the centre with three lions passant.
The registers begin in 1725, all before that date having been destroyed in a fire at the manor-house. The first volume contains entries of baptisms and burials down to 1812 and marriages to 1753, the second contains marriages from 1762 to 1812. (fn. 98)
Advowson
The advowson has always passed with the manor, (fn. 99) except between 1372 and 1381, when it was retained by Roger le Strange after the settlement made on his son John, (fn. 100) and in 1672, when John Southby and others presented probably by grant from Alexander Choke. (fn. 101) The present patron is Sir Francis Burdett, eighth baronet. The church was valued in 1291 at £4 6s. 8d. (fn. 102) In 1340–1 the ninths were valued at 44s. 4d., and it was then stated that the glebe land amounted to 1 carucate, which with the tithes had an annual value of £4 19s. (fn. 103)
There do not appear to be any endowed charities subsisting in this parish.