A History of the County of Berkshire: Volume 3. Originally published by Victoria County History, London, 1923.
This free content was digitised by double rekeying. All rights reserved.
'Parishes: Harwell', in A History of the County of Berkshire: Volume 3, ed. P H Ditchfield, William Page (London, 1923), British History Online https://prod.british-history.ac.uk/vch/berks/vol3/pp484-492 [accessed 19 April 2025].
'Parishes: Harwell', in A History of the County of Berkshire: Volume 3. Edited by P H Ditchfield, William Page (London, 1923), British History Online, accessed April 19, 2025, https://prod.british-history.ac.uk/vch/berks/vol3/pp484-492.
"Parishes: Harwell". A History of the County of Berkshire: Volume 3. Ed. P H Ditchfield, William Page (London, 1923), British History Online. Web. 19 April 2025. https://prod.british-history.ac.uk/vch/berks/vol3/pp484-492.
In this section
HARWELL
Harawill, Haranwell (x cent.); Harowell, Harwelle (xi cent.); Arewell (xiii cent.); Harewell (xiii–xiv cent.).
The village of Harwell is built on ground which slopes gently northwards towards the Thames Valley and lies a little to the north of the Reading and Wantage road, 6 miles to the east of Wantage. It is pleasantly situated in the midst of a large expanse of undulating downland, and is itself nicely wooded, principally by the orchards which immediately surround it. The main street runs north-east and south-west, parallel to a small stream which rises about 200 yards to the east and ultimately finds its way into the Thames. The village extends for nearly three-quarters of a mile along this road, which continues northward to Sutton Courtney, while towards the northern end of the settlement it is met at right angles by the road running eastwards to Didcot and Wallingford. Running south of the Didcot road and eastwards from the main street are a number of lanes. At the east end of one of them, on the right bank of the stream, stands the church. In the churchyard, to the south of the church, is a stone cross; the octagonal base and lower part of the shaft are mediaeval, but the upper part, with the head, is modern.
The majority of the cottages and farm buildings are of some antiquity, and are generally of brick or half-timber, in some cases with wattle and daub filling, while the outer walls are not infrequently pargeted or covered with rough-cast; the roofs are generally tiled or thatched. There are also several 18th-century houses, generally of red or purple-coloured brickwork with tiled roofs.
On the west side of the main road in the centre of the village, standing back about 50 yards, is Middle Farm, a half-timber house, probably of the 15th century, but re-modelled in the 16th century. The general plan is a long rectangle with two wings projecting westwards, while in the middle of the front facing the roadway is a small porch. This porch led into a passage at the south end of a large hall which extended northwards as far as the north wing of the house, but it is now cut up by other passages. Though modern grates have been built into all the original open fireplaces, and practically all the main floor beams have been encased, the date 1589 carved on a bracket supporting one of the beams in the central block is, no doubt, the year in which the house was re-modelled. Modern casements have been substituted for the original windows and the walls externally have been thinly plastered over and washed with a yellow-coloured distemper. The north-west projecting wing, however, still retains its 16th-century shaped barge-board, as does also a small blocked dormer window on the west front. On the same side of the street is the Wesleyan Methodist chapel, built in 1850. The National school built in 1837 is now used only for Sunday school, and the Wesleyan school has been closed. There is a County school built in 1895 as a Board school.
The almshouses founded by Mrs. Geering stand on the east side of the main road about midway between the Didcot and Reading roads. They were erected in 1723, and form a single-storied block of red brick buildings with slightly projecting gabled wings at either extremity of the building. The windows are round-headed, and the wings are connected across the front by a screen wall pierced with three semicircular openings having brick springing blocks and stone keystones. On the same side of the street is Upper Farm, the manor-house of Prince's Harwell Manor. 'Court Lane' passes it.
Standing well back in a large garden, on the east side of the road to Sutton Courtney, is Bishop's Manor, a two-storied farm residence now occupied by Mr. Joseph Lay. The house shows signs of some antiquity, although considerably modernized; the walls are rough-casted, and the roof has overhanging gables. The post office, standing at the north-east corner at the meeting of the Didcot and Sutton Courtney roads, is a small two-storied building, with plastered walls and roof. On the bay windows of the west front is some interesting plaster work.
The soil is loam and chalk and the subsoil Upper Greensand, here distinguished by the thickness of its malmstone beds. (fn. 1) The parish is well watered by the stream which rises at 'Wellshead' near the church. It was possibly on this stream that the Bishop of Winchester's water-mill stood in 1086. (fn. 2) It had evidently fallen into decay in or before the 17th century as the 'millpond close,' but no mill was included in the sale of Bishop's Manor in 1647. (fn. 3) A mill was attached to Prince's Manor in 1279. (fn. 4)
There are a few outlying farms, including Ham House. Land at 'Hampstreate' was the subject of a dispute about 1570. (fn. 5) The whole area of the parish is 2,521 acres, of which rather more than three-quarters is arable land. (fn. 6) The common meadow lands were inclosed in 1802. (fn. 7) The great arable field lies to the south of the village and is largely planted with sainfoin. It is traversed by the Icknield Way, still called the Ickleton Mere, which enters the parish near Hagbourne Hill and leads westwards across the Hungerford road. A 10th-century grant of lands at Harwell gives 'Icenilde Weg' as one of the boundaries, (fn. 8) and 2 acres at 'Ekenelway otherwise Ekeldonway' in Harwell were the subject of a 16th-century dispute. (fn. 9) An accommodation road continuing the village street towards Chilton is called 'Broadway' and another called 'Winnoway' leads south-west to the Newbury road. A lane at the north-west angle of the village is called the Barrow. Horn Down is on the south-west.
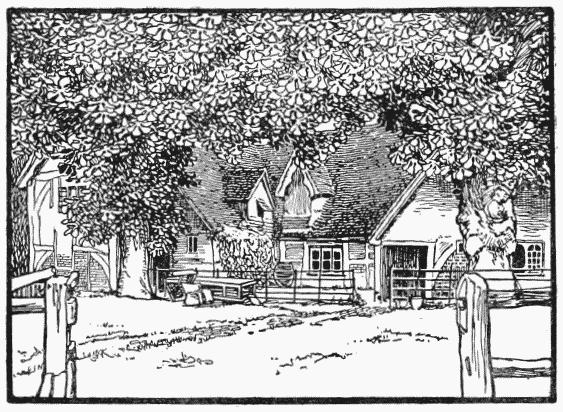
Middle Farm, Harwell
The custom of May Day garlands still survives. A horse fair was held within living memory, and the price paid for the horses was counted out upon a large stone then near Middle Farm.
After the second battle of Newbury in 1644 Manchester spent three nights at Harwell, thus delaying the pursuit of the king's troops, although pressed to hasten north by Waller and Cromwell. (fn. 10)
MANORS
The manor of BISHOP'S HARWELL or LOWER MANOR was part of the endowment of the Bishopric of Winchester in the reign of Edward the Confessor, when it was held by Bishop Stigand. (fn. 11) The monks of St. Swithun recorded two charters relating to seven 'mansiunculi' in Harwell, presumably the land acquired by their church. The one, of very doubtful authenticity, purports to be a grant by King Edgar to his thegn Aelfstan in 956 (sic), (fn. 12) the other is a grant of the same land by King Edgar to his thegn Aelfric. (fn. 13) In the 13th century it was stated that a part of Harwell had been granted to the bishop by a certain man called Wulward. (fn. 14) In 1086 the bishop was holding 10 hides in Harwell, to which were attached three closes in Wallingford. (fn. 15)
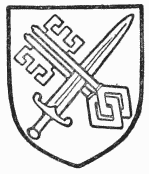
Bishopric of Winchester. Gules St. Peter's keys crossed with St. Paul's sword.
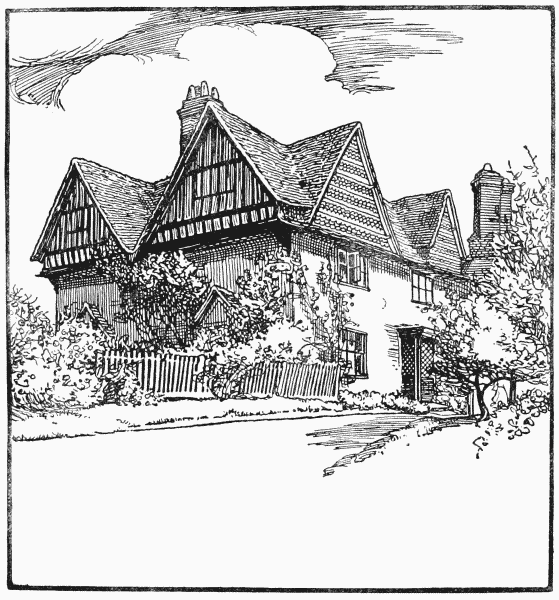
Bishop's Manor, Harwell
Bishop John of Pontoise had confirmation of this manor from the king in 1283. (fn. 16) The bishops still kept it in hand in 1317, when the chancellor, Bishop John Sendale, ordered the corn and other victuals from Harwell and Brightwell to be brought to London for the maintenance of himself and the clerks of the chancery. (fn. 17) In 1428 the service due for the manor was recorded as one knight's fee, (fn. 18) and it had formerly been assessed with the five knights' fees by which the whole bishopric was held. (fn. 19) In the 16th century the capital messuage or farm-house with the demesne lands and stock were let on a sixty years' lease to John Woodliff of Harwell, (fn. 20) possibly a descendant of William Woodliff, born a bondman of the manor and manumitted by Bishop Henry Beaufort in 1421. (fn. 21)
Edward Wiseman of Spursells Court purchased the manor in 1647 from the trustees for the sale of bishops' lands, (fn. 22) but it was recovered by the bishop after the Restoration. Early in the 19th century the lessees were the Hopkins family of Tidmarsh Manor. (fn. 23) Robert Hopkins purchased the bishops' rights. He died childless in 1838 and was succeeded by his brother John Hopkins. Upon his death in 1877 the manor descended to his son Robert John Hopkins, from whom it was purchased in 1890 by Messrs. Paine & Brettell of Chertsey. The present lord is Mr. W. Paine of Chertsey.
PRINCE'S HARWELL
PRINCE'S HARWELL, or UPPER MANOR (Principe Harwell, xvi–xvii cent.; Prince's Harwell, xvi–xix cent.), was parcel of the fief known in the 13th and 14th centuries as the honour of St. Valery. (fn. 24) A great part of this honour was bestowed by William I upon Robert Doyley, (fn. 25) who granted two-thirds of the tithe from his manor of Harwell to the college of St. George, (fn. 26) which he founded in 1074 in Oxford Castle. (fn. 27) He gave the honour, evidently including Harwell, to his sworn comrade Roger d'Ivry, (fn. 28) whose son Roger (fn. 29) had two distinct holdings in Harwell in 1086. (fn. 30) The one was held directly of the king, and had belonged before the Conquest to a freeman, Ulvric; the other, held under Edward the Confessor by another freeman Achi, was of the fee of Earl William in 1086. (fn. 31) To these Roger had added Eling, near Hampstead Norris, (fn. 32) and the profits of view of frankpledge there still pertained to Harwell in 1279. (fn. 33)
Roger d'Ivry the second was succeeded in England by his brother Geoffrey, (fn. 34) who is said to have died childless. (fn. 35) His fief was acquired by John St. John, (fn. 36) from whom descended the family of St. John of Stanton St. John. (fn. 37) Between 1149 and 1151 it evidently passed to Reynold de St. Valery, (fn. 38) whose son Bernard married a certain Avoris, (fn. 39) who may possibly have been the daughter of John St. John. (fn. 40) This Bernard de St. Valery or his son of the same name had succeeded to Harwell in or before 1167. (fn. 41) His lands were seized by the king and given into the custody of Hugh de St. Germans about 1172. (fn. 42) He accounted for them until 1178. (fn. 43) They were probably recovered by Bernard in return for the manor of Wolvercot (co. Oxon.), (fn. 44) and were confirmed to him by Richard I. (fn. 45) He was succeeded by his son Thomas about 1193. (fn. 46) For some time from 1195 onwards his lands, including Harwell, were in the hands of the king. (fn. 47) A part of his land in Harwell was given to William de Lacell, and subsequently committed to the Bishop of Winchester. (fn. 48) About 1200 Thomas de St. Valery had apparently recovered his lands, (fn. 49) and in March 1200–1 he was commissioned by King John 'to do what harm he could' to the Court of Eu. (fn. 50) In 1205, however, his fief was in John's hands as 'land of the Normans,' (fn. 51) and he paid 1,000 marks to recover it in 1209. (fn. 52) He died in or before January 1218–19, when William son of Ellis and Roger le Buc received the custody of his lands. (fn. 53) In the following February they were restored to Robert Count of Dreux and his wife Annora daughter of Thomas de St. Valery. (fn. 54) Subsequently Henry III seized them again as land of the Normans, but agreed to pay the count 200 marks yearly until they should be restored. (fn. 55) They were still in the king's hands in 1230, (fn. 56) and in 1228 he had prayed the men of the count to aid Richard Earl of Cornwall in his service. (fn. 57) The whole honour of St. Valery in England, including Harwell, was subsequently granted to the Earl of Cornwall, (fn. 58) King of the Romans. He died seised of Harwell Manor in 1272 and was succeeded by his son Edmund, (fn. 59) who died childless in 1300, whereupon the honour of St. Valery passed to Edward I as his cousin and heir. (fn. 60) Harwell was assigned in dower to Margaret de Clare, widow of Edmund Earl of Cornwall, (fn. 61) but in November 1312 Edward II granted it to John Comyn in consideration of the services in Scotland of his father John Comyn the Red, murdered by Robert Bruce. (fn. 62) John Comyn the younger was slain at Bannockburn, (fn. 63) and his widow received Harwell for the maintenance of herself and her son Aymer Comyn. (fn. 64) In 1316, however, Edward II granted the manor for life to his niece Margaret widow of Piers Gaveston, (fn. 65) compensating Margaret Comyn with an annuity of £30. (fn. 66) In 1318 the manor was resumed by the Lords Ordainers, but the grant was subsequently confirmed to Margaret Gaveston after her marriage with Hugh Audley the younger, (fn. 67) and a reversionary grant was made in 1337 to Nicholas de la Beche in consideration of his services to Edward III and to the Black Prince. (fn. 68) He obtained a surrender of their rights from Hugh and Margaret Audley. (fn. 69) From Nicholas de la Beche the manor passed to his widow Margery, (fn. 70) who surrendered her rights to Edward the Black Prince, to whom the remainder of the honour of St. Valery had been granted. (fn. 71) In 1361 the prince had licence to endow with this manor the college of St. Nicholas, which he founded in Wallingford Castle. (fn. 72) The college remained in possession until its suppression by Edward VI. In 1444 the tenants had a grant of quittance from the royal purveyors. (fn. 73) In 1557, after the suppression of the college, Prince's Harwell was purchased from the Crown by John Thomson. (fn. 74) It was subsequently acquired, probably by purchase, by John Loder, (fn. 75) who may have been the successor of Richard Loder, tenant of the site of the manor in 1557. (fn. 76) In 1577 he settled a moiety of the manor on his wife Agnes, upon whose death the whole was to descend to his younger son Robert (fn. 77) in tail-male. John Loder died in 1579 (fn. 78) and his son Robert on 9 February 1592–3. (fn. 79) The manor passed to John Loder, yeoman, son of Robert, (fn. 80) who died seised of it on 2 August 1595, leaving an infant son Robert, (fn. 81) who had livery of it in February 1610–11. (fn. 82) Robert Loder died at Harwell on 5 November 1638, (fn. 83) and was succeeded by his son Robert. (fn. 84) This Robert had a son John Loder, gentleman, who was of Harwell in 1643, when Charles I demanded from him a loan of £200 in plate or money for the support of the Royalist cause. (fn. 85) John Loder afterwards moved to Balston Park. (fn. 86) He presented to the vicarage in 1660. (fn. 87) Thomas Loder, probably the Thomas who was eldest son of John, (fn. 88) married Elizabeth eldest daughter of Sir Jonathan Raymond, kt., (fn. 89) of Barton Court, near Hungerford, and Prince's Harwell passed to Sir Jonathan, who was dealing with it in 1695. (fn. 90) It descended to his son Sir Jemmett Raymond, kt., (fn. 91) who died in 1754, aged ninety-two, (fn. 92) having bequeathed Prince's Harwell to his daughter Elizabeth, afterwards wife of the Rev. John Craven. (fn. 93) Upon the death of the Rev. John Craven about 1800 the manor passed to Sir John Chetwode, bart., a descendant of Mary third daughter of Sir Jonathan Raymond, (fn. 94) and his son Sir John Newdigate-Ludford-Chetwode sold it to Mr. John Lay, who was succeeded by his son the late Mr. John Lay, (fn. 95) whose trustees are the present owners.
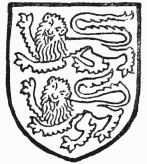
St. Valery. Or two leopards gules.
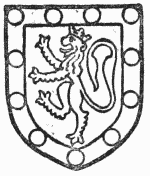
Richard of Cornwall. Argent a lion gules with a golden crown in a border sable bezanty.
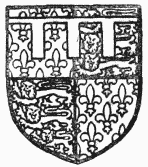
Edward, Prince of Wales. OLD FRANCE quartered with ENGLAND with the difference of a label argent.
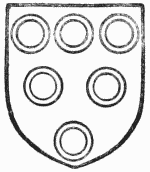
Loder. Or six rings sable.
The manorial rights have been allowed to lapse. In addition to court baron, Richard Earl of Cornwall had gallows and amendment of the assize of bread and ale in Harwell. (fn. 96) Tallage was levied by the lord in the 13th and 14th centuries, and he held view of frankpledge. (fn. 97) A capital messuage existed in 1349. (fn. 98)
A small holding under Prince's Manor was called BAYLLOLS in the 15th century. (fn. 99) It is possibly identical with the half knight's fee held of Thomas de St. Valery by Cecily de Arewell. (fn. 100) The Balliol family held land in Harwell about 1217, when Joceline Balliol gave a messuage and croft there to Oseney Abbey. (fn. 101) He was probably of the family of Hugh 'de Bailleul,' who accompanied Thomas de St. Valery against the Count of Eu in 1201. (fn. 102) About 1260 a Robert Balliol manumitted one of his tenants in Harwell. (fn. 103) Walter Balliol, evidently the son of Robert, (fn. 104) held a tenement in Harwell of the honour of St. Valery by knights' service in 1300. (fn. 105) His widow Emma had dower in it in 1318, and his heir was evidently Thomas Balliol, who transferred all his rights to William 'le Bayllol of Harwell,' (fn. 106) probably that William who had been pardoned for the death of John le Skyrmer on consideration of his serving in the Scottish war, (fn. 107) and possibly the son of Thomas himself. (fn. 108) A Nicholas Balliol was connected with Harwell in 1332. (fn. 109) The 'tenement called Bayllols' with other lands in Harwell was subsequently held by Alice wife of John Stokes. (fn. 110) Settlement of the 'manor of Harwell' had been made on John and Alice and the heirs of Alice in 1437. (fn. 111) She survived her husband and died on 10 February 1478–9. (fn. 112) Her heir was Robert Holcote of Barcote in Buckland, son of Richard son of Alice sister of John father of Alice Stokes. (fn. 113)
The subsequent history of this holding is uncertain. The existence of many deeds relating to the lands of the Balliol family in Harwell among the muniments of Magdalen College, Oxford, (fn. 114) points to its identity with 'Middle Farm,' which has been the property of the college at least since 1485, (fn. 115) when the 'farmer' of Harwell was frequently a guest of the college. In this case it was possibly purchased by Bishop Waynflete and bestowed on the college at its foundation.
The Holcotes, on the other hand, had an estate in Harwell called the manor of BROUNCE, or BRENNES, in 1484. (fn. 116) In that year Richard Holcote and his wife Margaret, John Holcote and his wife Joan, and John Erley and his wife Christian sold the 'manor of Brounes' to Thomas and William Danvers and the heirs of Thomas. (fn. 117) This may have been the messuage in 'le Welstreet' which with certain lands had belonged to Sir Geoffrey de Chelleth, clerk, and was released by his heir in 1358 to Richard 'Brounz' of Harwell and Alice le Bonde, and to the heirs of Richard. (fn. 118)
CHURCH
The church of ST. MATTHEW consists of a chancel measuring internally 34 ft. by 19 ft. 10 in., north transept 15 ft. by 16 ft., south transept 15 ft. 6 in: by 16 ft., nave 61 ft. 6 in. by 19 ft. 7 in., north aisle 44 ft. 9 in. by 8 ft. 6 in., and south aisle 44 ft. 3 in. by 8 ft. 6 in., and west tower 14 ft. 6 in. square.
A church was begun here about 1200, and the work was carried on well into the middle of the century. The chancel was rebuilt about 1320, but the transepts, nave and west tower of the 13th-century church remain.
All the windows of the chancel are of the 14th century. The east window is of five lights with tracery under a pointed head inclosed by a moulded label stopped by carved heads, and having over its apex a mask of the same character as the stops. The central light is trefoiled and higher than the side lights, which are cinquefoiled. The rear arch has a wave moulding on its outer face and is chamfered on the inner face. On either side of the window are image brackets formed out of grotesque heads. The two easternmost windows in the north wall are each of two trefoiled lights with a quatrefoil under a pointed head, and have splayed inner jambs and an external label stopped by carved heads. The north-west window is similar to the others, but is set lower in the wall, and the inner jambs are more widely splayed, while the hood mould returns on itself. Between the first and second windows is a continuously moulded pointed doorway; the rear arch is segmental, and above the inner western jambs, rising above the sill of the middle window, is a small carved figure, seated, resting his chin against his right hand and holding a water-bottle in his left. The three windows in the south wall of the chancel are like the corresponding windows in the wall opposite, with the exception that the heads of the two lower lights of the westernmost window are foiled in a peculiar manner, the upper foil being composed of four segments, the lower ones concave and the upper ones convex. Under the south-east window is a re-used 13th-century double piscina recess with one basin only; in the spandrel between the two trefoiled heads, which spring from a central shaft with a modern capital and base, is a small quatrefoil, within which is carved the head of a bishop. To the west of this are two ogee-headed sedilia, having continuous mouldings, the labels of which are stopped by carved heads. The chancel arch is pointed and of two chamfered orders with jambs of the same section, the outer order being continuous, while the inner order is stopped at the springing by well but boldly carved figures of a monk (?) and a layman, each attacked by a dragon. Along the north, south, and east walls of the chancel, below the level of the window sills, is a re-used 13th-century string-course. It breaks up over the doorway and sedilia, but runs uninterruptedly along the east wall at a higher level than along the sides. The walls are plastered internally.
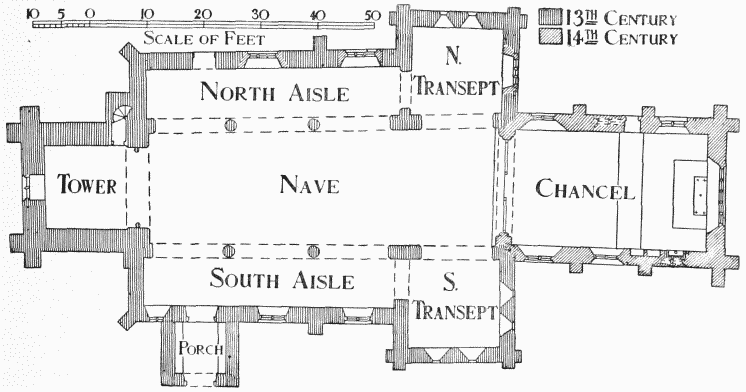
Plan of Harwell Church
The nave is divided into four bays, the eastern bays being flanked by the transepts. The opening into the north transept is pointed and of a single order having chamfered angles, with responds of the same section, which are stopped at the springing by moulded abaci and have moulded stops at the base. An arcade of three bays opens into the north aisle. The arches, which are pointed and similar to the arch into the north transept, are carried by circular piers having foliated capitals with moulded abaci and bases. The abacus of the east pier is octagonal, and underneath each angle is a carved leaf. The capital of the west pier, although having an octagonal abacus, has a leaf enrichment encircling the bell, while the moulded base is double. Both the east and west responds have chamfered angles with carved stops, and have moulded abaci and chamfered bases. The arch into the south transept is pointed and of a single chamfered order, with responds of the same section, having moulded abaci and chamfered bases. The arcade between the nave and the south aisle is of three bays, and is like the north arcade.
The north transept is lighted from the east by a square-headed window of three trefoiled lights with tracery set flush with the external face of the wall; the rear arch is two-centred and segmental. In the north wall are two lancet windows, having grooves for external shutters. The arch into the north aisle is pointed and of a single unmoulded order, springing from moulded abaci. Above the arch the wall thickens on the west side, the thickness being carried by four corbels. In the buttress against the east wall are built some pieces of 14th-century quatrefoil panelling. Pairs of original lancets light the south transept from the east and south; all have widely splayed inner jambs and rebates for external shutters. The rear arches on the south side are two-centred and segmental. The south lancet in the east wall is lower than the northern one, and the external rebates for wooden frames have in every instance been filled up with cement. The arch into the aisle is pointed and chamfered, and springs from moulded abaci. Running round the walls of the transept at the level of the window sills is a half-round string-course.
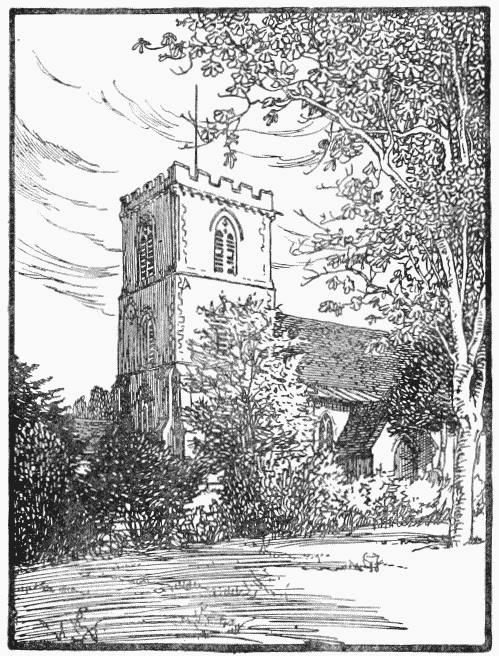
Harwell Church: the West Tower from the South-west.
In the easternmost and middle bays of the north aisle are 14th-century windows of three trefoiled lights with tracery under pointed heads. In the westernmost bay is a pointed doorway with a two-centred segmental rear arch. Running round the north aisle at the level of the window sills is a plain string-course.
The two easternmost windows of the south aisle are of late 13th-century date, and are each of two trefoiled lights with a quatrefoil under a pointed head. At the extreme west end of the south wall is a late 13th-century window of two uncusped lights with an open head under a pointed arch. The tracery is flush with the external face of the wall, and the rear arch is of the two-centred segmental form. Between this window and the next is a pointed 13th-century doorway. At the level of the window sills is a simple external string-course. Covering the south doorway is a gabled porch with a high-pitched roof. The doorway is pointed and chamfered with a two-centred segmental rear arch. Against the north and south walls of the porch are stone benches.
The tower stands on a battered plinth, and is of three recessed stages with an embattled parapet carried on a corbel table, a north-east stair turret, and buttresses of two offsets at the angles, which stop at the level of the bell-chamber. The tower arch is pointed and of two orders, the inner order chamfered and carried on attached shafts having moulded capitals and chamfered bases. In the north wall is a shouldered doorway to the stair turret. The west window has plate tracery with a pointed external order. It is of two chamfered trefoiled lights with a vesica in the spandrel. The ringing stage is lighted on the north, south, and west by single lancets cut in a recessed plate, while in the head of the outer order, which is pointed, is a secondary trefoiled head. On the west wall to the north of the window is a clock face. At the angles of the bell-chamber story are shafts with carved capitals and moulded bases, and in each face is a two-light plate-traceried window under a chamfered pointed head. The spandrel in the head of the east window is pierced by a lozenge with a trefoil above, and in the north window these openings are reversed, while in the south window the spandrel is pierced by a quatrefoil above an oval. In the west window the upper opening is a quatrefoil, the lower one a lozenge. The stair turret is in two stages, the lower one being square and the upper one octagonal. Above the level of the corbels carrying the parapet it is of 14th-century date, and is roofed by a pyramidal stone roof crowned by a moulded finial. The tower parapet is also of the 14th century.
Over the chancel is a trussed rafter roof, probably coeval, covered with stone slates, and divided into three bays by tie-beams, from the centre of which rise king-posts having moulded capitals and bases. From the capitals of the king-posts spring longitudinal struts supporting a central purlin, and cross struts which give extra support to the principal collars. The roofs of the nave and transepts are tiled. The north transept roof is divided into two bays by three collared principals, between which are curved windbraces, while over the south transept is a trussed rafter roof with a central purlin. The roof of the nave is in four bays and of similar construction to the chancel roof, but the king-posts have no moulded capitals or bases. The lean-to aisle roofs are low pitched, and are supported by stone corbels built into the nave walls; they are covered with lead.
The chancel screen is particularly interesting, as it contains much of the woodwork of an early 14th-century screen. On either side of the central opening are six lights with 15th-century traceried heads springing from small early 14th-century shafts with moulded capitals, bases, and central annulets. The lower part is of close boarding, and the whole is crowned by an embattled cornice of the later date. Several of the original shafts have been restored or replaced.
The circular font is of the 13th century, but the cover is a 17th-century addition. There is an 18th-century altar rail, and under the modern altar table is a pre-Reformation altar slab; a 17th-century table stands in the tower.
In the floor of the chancel is a 14th-century stone grave slab with the matrix of a foliated cross. In the head of the east window is a 14th-century shield of the arms of Piers Gaveston, Vert six eagles or, while there are also fragments of stained glass of the same date in the heads of the three north windows of the chancel and in that of the north-east window of the north aisle. Suspended from the roof at the east end of the nave is a handsome brass chandelier, the gift of W. Christopher Elderfield in 1766. On the north wall of the north transept, brought here from the floor of the nave, is a brass to John Jennens with the following inscription in Roman capitals: 'Here lyeth buryed the body of John Jennens | who deceased the XVII day of November Anno | DĈ 1599 who had issue by Margaret his wife | VI sonnes and five daughters | Good wife and children agree | Serve the Lord and come to me.' Above the inscription are the figures of John Jennens and his wife and between them have been placed those of their children, which were formerly in the normal position below the inscription.
The tower clock was the gift of John Knapp of Harwell in 1703, and was made by John Renolds of Harwell.
There is a ring of six bells and a sanctus bell: the treble is by William Yare of Reading, son-in-law of Joseph Carter, and is inscribed, 'Humerie Loder gave this bell 1611'; the second, by Joseph Carter of Reading, is a 16th-century bell, but the latter part of the date is indecipherable; the third, inscribed, 'This bell was made 1611,' and the fourth, inscribed, 'This bell was made 1643,' are by William Yare; the fifth, inscribed, 'This bell was made in the yeare of our lorde 1597,' is by Joseph Carter; and the tenor was cast by William Yare in 1612. The sanctus bell is by R. Wells of Aldbourne. (fn. 119)
The plate consists of two chalices and two patens, all stamped with the date mark of 1724.
The registers previous to 1812 are as follows: (i) all entries 1558 to 1687; (ii) all entries 1688 to 1812, marriages stopping at 1763, while baptisms and burials of the year 1690 are missing; (iii) marriages 1754 to 1812, the marriages from 1754 to 1763 being in duplicate.
ADVOWSON
The existence of a chapel in 1086 is recorded in the account of the holding of Roger d'Ivry. (fn. 120) This was probably on the site of the church which was in the gift of the lords of Prince's Harwell until the death of Sir John Chetwode, fourth baronet, in 1845. (fn. 121) It then passed to his younger son the Rev. George Chetwode, who sold it about 1857 to the Rev. Samuel Mountjoy Smith, vicar of the parish. From him it was purchased about 1898 by Mr. William Brice, who sold it in 1906 to Mrs. Webster of Shrewsbury, the present patron.
Robert Doyley endowed Oseney Abbey with two-thirds of the tithe of his demesne lands and one 'mansura' at Harwell, (fn. 122) and in 1291 the abbey received a pension of £1 13s. 4d. from this parish. (fn. 123) Edward the Black Prince had licence to grant the advowson to his college of St. Nicholas in Wallingford Castle in 1356, (fn. 124) some few years before the manor was granted to the college, and the church was appropriated to the use of the college in 1360. (fn. 125) The living was returned in the Valor Ecclesiasticus as a vicarage worth £12 4s. 2½d. yearly. (fn. 126) After the suppression of the college the rectorial tithes were evidently separated from the manor and advowson. Early in the year 1623 William Boucham and his wife Anne conveyed them to Urie Babington, (fn. 127) who transferred them to John Allen in 1631. (fn. 128) In 1670–1 Edward Allen, gentleman, and his wife Elizabeth sold the 'rectory of Harwell alias Prince's Harwell' to Philip Jemmett, (fn. 129) father of Anne wife of that Sir Jonathan Raymond (fn. 130) who was dealing with the manor and advowson in 1695. (fn. 131) The great tithes were thus reunited with the advowson, but were not included in the property of the Rev. George Chetwode. They were reserved in the sale of the manor to Mr. Lay, and passed at the death of Sir John Newdigate Ludford-Chetwode in 1873 to his brother's son, the late Sir George Chetwode, sixth baronet.
The tithes of Bishop's Manor were attached to Brightwell parish until 1868, when they were transferred to St. Leonard's, Wallingford, by Order in Council.
CHARITIES
The charities subsisting in this parish are regulated by a scheme of the Charity Commissioners of 17 November 1893, as amended in 1905 and 1907, under the title of the Parochial Charities. They comprise the charities of:—
(1) Robert Loder for education, founded by will, 1644. (fn. 132) The original endowment of this and of the other charities was modified on the inclosure in 1804, and now consists of 22 acres at Garsington and four cottages, producing £49 12s. a year.
(2) Christopher Elderfield, will proved in 1652, endowment 21 acres at Hatton Hill, 7 a. 1 r. 20 p. at South Moreton, and 3 a. 1 r. 33 p. at Harwell, near Bagg's Tree, let in each case for five years from Michaelmas 1908, producing £50 a year or thereabouts. By an order of the Charity Commissioners, 1904, made under the Board of Education Act, 1899, the portion applicable for educational purposes was determined to be nineteen-sixtieths of the net yearly income after deduction of 10s. payable to the parish of Hagbourne, and two pensions of £10 each for poor persons of Harwell. One-twentieth of the net income is under the scheme payable to the parish of Hagbourne (see under Hagbourne), one-third of the residue for the maintenance of the parish church, and one-third for the benefit of the poor generally.
(3) The Geering almshouses erected and endowed under the provisions of the will of Mrs. Frances Geering, 9 May 1723, consist of an almshouse for six poor widows, endowed with a farm-house and land at Harwell let for seven years from Michaelmas 1905 at £102 a year. The scheme directs that each almswoman shall receive not less than 5s. or more than 8s. a week.
(4) Rev. Matthew Eaton for education, founded by will, proved in 1772. (fn. 133) The endowment for this parish consists of a house, orchard and garden at Harwell, containing 3 r. 9 p. let at £7 10s. a year, and £26 10s., being one-third of the dividends on £3, 180 consols standing in the name of the Paymaster-General (see parish of Hagbourne). Under the scheme one-half of the income may be applied for educational purposes and one-half for the inmates of Geering's almshouses.
(5) John Loder, founded by deed 13 March 1577, endowment 14 a. 1 r. 35 p. near Bagg's Tree, let for five years from Michaelmas 1908, producing £15 18s. 2d. a year, applicable in moieties for the maintenance of the parish church and for the benefit of the poor.
(6) The Poor's Orchard, including the charity of William Wells, consists of a toft or orchard in Burr Street, Harwell (copyhold), purchased with moneys left for the benefit of the poor, including £10 by will of William Wells, let at £9 a year, which is applicable by the scheme for the benefit of the poor.
(7) Thomas Elderfield, by will, date unknown but prior to 1837, trust fund, £200 consols, producing £5 a year, which is carried to the poor's account.
(8) Robert Hopkins, will 1827, trust fund, £400 consols; the income of £10 a year is also carried to the poor's account.
(9) Eleanor Smith, founded by codicil to will, proved in the P.C.C. 1 March 1845, for the benefit of Robert Loder's school, trust fund, £272 7s. 5d. consols, producing £6 16s. a year, applicable for educational purposes.
(10) Isaac Robey, will proved at Oxford, 31 December 1860, trust fund, £180 consols. The annual dividends, amounting to £4 10s., are carried to the poor's account.
The several sums of stock, unless otherwise stated, are held by the official trustees, who also hold a sum of £124 2s. 9d. consols in trust for the educational charities, and £27 10s. 10d. like stock in trust for the charities for the general benefit of the poor.
In 1909 there was a sum of £350 cash on deposit in the names of the trustees of the charities in respect of the educational charities. As regards the application of the income of these charities, the portion applicable for educational purposes is more or less in suspense, pending the establishment of a scheme by the Board of Education providing for the consolidation of the educational charities under the title of the Harwell Educational Foundation.
The income carried to the church account consists of the above-mentioned shares of Christopher Elderfield's charity and John Loder's charity, amounting in 1908 to £16 5s.
In 1908 the sum of £67 was carried to the Poor's Fund account, out of which the principal payments were £15 applied in the supply of coal, £13 in milk and groceries, £6 6s. in subscriptions to Radcliffe Infirmary, Oxford, £3 in outfits, £8 4s. for nursing attendance, £13 10s. by way of bonus to benefit clubs, and gifts of cash in necessitous cases.