A History of the County of Berkshire: Volume 3. Originally published by Victoria County History, London, 1923.
This free content was digitised by double rekeying. All rights reserved.
'Parishes: Finchampstead', in A History of the County of Berkshire: Volume 3, ed. P H Ditchfield, William Page (London, 1923), British History Online https://prod.british-history.ac.uk/vch/berks/vol3/pp241-247 [accessed 19 April 2025].
'Parishes: Finchampstead', in A History of the County of Berkshire: Volume 3. Edited by P H Ditchfield, William Page (London, 1923), British History Online, accessed April 19, 2025, https://prod.british-history.ac.uk/vch/berks/vol3/pp241-247.
"Parishes: Finchampstead". A History of the County of Berkshire: Volume 3. Ed. P H Ditchfield, William Page (London, 1923), British History Online. Web. 19 April 2025. https://prod.british-history.ac.uk/vch/berks/vol3/pp241-247.
In this section
FINCHAMPSTEAD
Finchamestede (xi cent.); Fynchamstede, Finghamstede (xiv cent.).
The parish of Finchampstead is situated on the right bank of the River Blackwater, between Sandhurst and Swallowfield. The area is 3,943 acres, of which 993 are arable, 964 permanent grass and 1,687 woods and plantations. (fn. 1) The surface is very undulating, rising to a height of 300 ft. above the ordnance datum at Church Hill and 331 ft. at Ridge Farm, and sloping steeply down towards the valley of the Blackwater. The western end is London Clay, but the main portion consists of sands and clays of the Lower, Middle and Upper Bagshot Beds. The church stands on a small outlier of the upper sands, which are again found in the higher parts of Finchampstead Ridges, capped by a considerable thickness of plateau gravel. As a ferruginous conglomerate this has been used as building stone, as, for example, in the tower of All Saints' Church, Wokingham. There is a little alluvium and valley gravel on the banks of the Blackwater. The western side of the parish is agricultural, while much of the surface of the other parts is covered with heath and pine woods, forming part of the well-known Bagshot pine district. Finchampstead was a bailiwick of the forest of Windsor, the appointment to the office of bailiff being vested in the Crown. (fn. 2) The bailiwick included the three reddeer walks of Sandhurst, Bigshot and Easthampstead. (fn. 3)
The parish was inclosed by an Act of 1813, (fn. 4) and the award of the commissioners under the Windsor Forest Inclosure Act was issued in 1818.
The Roman road, commonly called the Devil's Highway, connecting Staines with Silchester, runs through the parish. In the field called Six Acres a Roman milestone was found in 1841, which is now in the garden of Banisters. The house called West Court stands on the road. (fn. 5)
Under the years 1029, 1098, 1100, 1103 and 1164 (fn. 6) the Chronicles record that blood was seen gushing out of the earth at Finchampstead in Berkshire. The well to which this tradition belonged was called Dozzells Well and was situated at the edge of the road leading from Finchampstead to Eversley Bridge. Its water was reputed to be a cure for bad eyes. It was destroyed a few years ago when the road was widened.
Before the inclosure of the forest (1818) the village was very inaccessible. No bridge spanned the Blackwater until Eversley Bridge was erected in 1819. Finchampstead or Long Water Bridge, to which the 'New Road' then constructed leads, was built in 1854. A drift way led to Eversley Bridge, and another green road led across the Ridges to the Wokingham and Sandhurst road. Mr. John Walter constructed in 1861–3 the fine road across the Ridges and planted each side with Wellingtonias. Mr. Walter also constructed in 1887 a new road extending the Wokingham highway to the Ridges. The old Wokingham road leads to the church, and thence to the Ridges. The Nine Mile Ride, constructed by George III, runs through and ends in the northern part of the parish. A road, known as the Reading road, starting from Eversley Bridge, runs north to the Devil's Highway and thence to Arborfield.
The old centre of the village was Fair Green, near the Greyhound Inn. An annual fair was granted to the lord of the manor (fn. 7) in 1458. (fn. 8) It lasted three days, Monday, Tuesday and Wednesday in Whitsun week. In 1583 Thomas Harrison had a renewed grant of this Whitsuntide fair, which has been long discontinued. At the beginning of last century an annual fair was held on the first Wednesday in April within the West Court Manor, (fn. 9) but this is also no longer held, and the green has been inclosed.
The church stands on an eminence about half a mile north-west of the village, which has the usual type of red brick cottages with a few of half-timber work. The old manor-house of East Court stood west of the church, near which a new house called the Manor House has been recently built. Inside was a large hall with a good tiled pavement. The brickwork of the wall which now surrounds the garden is old, and the former tenant, Dr. Warre, late head master of Eton College, recently discovered a large oven. Traces of terrace walks are still evident. Until 1879 extensive farm buildings belonging to the old house were standing on the eastern side of the churchyard. The present East Court, formerly known as Cowdries, is mentioned in a Court Roll of 1607. Some portions of the 17th-century house remain, but it was greatly enlarged by Mr. Charles Fyshe-Palmer at the beginning of the last century and by Mr. John Walter in 1870. In 1326 the warden of the hospital of God's House, Southampton, had a residence at Finchampstead. (fn. 10)
The West Court manor-house until it was enlarged and renovated by the Rev. Henry Ellis St. John in 1835 had a moat and drawbridge. The house is of red brick with tiled roofs and dates from the 17th century or perhaps earlier. The stair hall has been reduced to little more than a passage, the stairs being turned another way and the space thrown into the next room. The rooms are lofty for their size, and there are several fine carved oak fireplaces and much panelling of the 17th and 18th centuries. The finest fireplace is perhaps that in the drawing room, formerly in the bedroom above; it has richly carved wood shafts in its jambs, and the overmantel is divided into three bays with allegorical female figures representing Wisdom, Justice, and the Arts. The middle panel is now filled with a later achievement of arms, Quarterly: 1 and 4, three fleurs de lis in a border charged with roses (Lennox), 2 and 3, a fesse checky in a border engrailed (Stewart); over all a scutcheon charged with a saltire between four roses; perhaps in memory of Lady Elizabeth Stewart, mother of Lords Charles and Bernard Howard respectively husbands of Mary and Katherine, co-heirs of George Tattershall of West Court. The next room (the 'Justice' or 'Oak' room) is lined with oak panelling, all plain excepting round the top, against the ceiling, where the panels are carved with strapwork ornament (fn. 11); the fireplace in this room has allegorical figures like the fireplace in the drawing room, and an overdoor in the entrance hall has figures of the same type, with a shield of arms, the connexion of which with the house is not known, said to be Wilstrop quartering Gardiner and impaling Bigg. Upstairs is a low passage which is thought to have been a priest's hiding hole, and possibly dates from the time when the Howards tenanted the place. Several of the bedrooms have panelling like that downstairs. A fireplace of plainer design and of early 17th-century date was brought from Tylney Hall, while another is of Italian workmanship. There is also an overmantel made from a large 17th-century cabinet, and other fragments. The stairs have twisted balusters and have all been painted.
The house contains some interesting portraits of the ancestors of the St. John family, including those of Lord and Lady Bolingbroke. The portrait of Ellis Mews (b. 1679), who assumed the name of St. John on his marriage with his cousin Frances St. John, was at one time in the possession of the family, but it was so damaged by a fall that it could not be restored. There is also a large painting of a hunting scene near Dogmersfield, the property of Sir Henry St. John Mildmay, painted by Seymour about 1720, showing several portraits of members of the family in the foreground, including that of Mrs. St. John, the wife of Ellis St. John (formerly Mews), and her son seated in a two-wheeled carriage drawn by six horses.
The house named Banisters recalls the name of a family who once owned the manor. This property apparently belonged to a younger branch of the family. It was held in the time of Edward III by Nicholas Banister under the lords of Aldermaston, and consisted of a messuage and 40 acres of land with appurtenances. (fn. 12) In 1337 a mill, then worth 7s. 8d. a year, together with 105 acres of land, was entailed upon Thomas Banister and his wife Amice. (fn. 13) In 1456 Thomas Banister witnessed a deed of Stephen Colle, lord of West Court, concerning Wynnebush, a property in the parish. (fn. 14) A terrier of Aldermaston shows 'the heir of John Banister' holding in 1549. John Banister appears on the Lay Subsidy Roll of 1585, William Banister on that of 1597 and Thomas on that of 1629. (fn. 15) William Banister died in 1619 seised of two messuages and 124 acres of land held of the manor of Finchampstead West Court, Thomas Banister being his son and heir. (fn. 16) In the list of those paying hearth tax in 1662 John Banister appears as paying for seven hearths. (fn. 17) In the reign of Charles II the present house was built, over the porch of which is the date 1683 and the letters B/JH, which an entry in the register explains to stand for John and Hannah Banister. This John is described in the register as 'a rich man.' He is apparently the John Banister of Finchampstead who was appointed regarder of the forest in 1695. (fn. 18) John Banister, who died in 1821, left no children, and the estate was sold to Anne widow of the Rev. Charles Wood of Tendring, Essex, and sister of the Rev. Ellis St. John, who inherited it on her death. (fn. 19) It is now owned by Mr. Charles Edward Harris-St. John of West Court Manor.
Several residences have been built in recent years. Finchampstead Place has superseded an old house known as 'Sunnyside' or 'the Hatches,' a new rectory was built by the Rev. Edward St. John, and another in 1913, and North Court, South Court, Wyse Hill and Hill Rise have also been erected.
There is a Church of England school in the parish built by the late Mr. John Walter between the years 1858 and 1871.
Among the place-names found in Finchampstead are Dozells or Dodsells (cf. Dozzells Well above), Churchhams, Deames, Lord's Moors alias Rushymeads, Gammins, Little Fryth Coppice, Agates Field, Wimbushes or Wynnebush, Emmerix, the Bath and Ferretts, now Wick Hall Farm.
MANORS
In the reign of Edward the Confessor FINCHAMPSTEAD was held by Earl Harold and on his death at the battle of Hastings it came into the possession of William I, who held it in demesne in 1086. It then rendered no geld, but contributed to the 'ferm' of Reading. (fn. 20) The manor was granted by Henry I with Aldermaston to Robert Achard. (fn. 21) It remained vested in the lords of Aldermaston (q.v.), under whom it was held by sub-tenants. (fn. 22) Apparently Robert Achard enfeoffed three knights in three of his manors, of whom two were Alard Banister and John Banister, (fn. 23) ancestors of the two families of Banister found in Finchampstead and Sulhamstead. Alard Banister, a justice itinerant for Oxfordshire in 1174, was possibly son of the above-mentioned Alard. Finchampstead descended to William Banister, who was holding at the time of the Testa de Nevill. (fn. 24) William Banister, probably his son, died before 1276, leaving two daughters and co-heirs Constance and Agatha, who married John and Peter Hussey (de la Hoese) respectively. (fn. 25) John Hussey appears in Finchampstead in 1276, (fn. 26) and the two daughters with their husbands presented to the church in 1299. (fn. 27) Thus the manor became divided and the East Court and West Court moieties were formed.
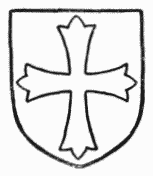
Banister. Or a cross paty sable.
EAST COURT
EAST COURT was held in 1316 by John Hussey and Emma his wife. (fn. 28) In 1328 a John Hussey received a quitclaim of one-third of his moiety from Edward Thornhill and Joan his wife, (fn. 29) who probably held in dower, and in the next year John Hussey settled it on himself and Agnes his wife and their male issue with remainder to Matilda, Emma and Alice, their daughters. (fn. 30) In 1345 this third part of a moiety was held by John Brome and Alice his wife, possibly one of the three co-heirs, who in that year granted the reversion of this portion after the expiration of a lease for a term of years held by John Oliver, parson of the church, to John Bemo, citizen of London. (fn. 31) This third part was in 1347 purchased of John Bemo by Richard Yenyndon (Evendon) of Wokingham. (fn. 32)
Possibly John Hussey had already parted with the main part of his moiety before the settlement of this third in 1329, for East Court is found about the middle of the 14th century in the possession of the Foxley family. Sir John Foxley presented to the rectory of Finchampstead in 1361. (fn. 33) His elder daughter Katherine married John de Warbleton and the younger, Margaret or Margery, married Robert Bullock. (fn. 34) He had also three illegitimate sons, of whom Thomas Foxley, (fn. 35) the eldest, obtained from Margaret Hartington, daughter of Robert and Margaret Bullock, a quitclaim of her right in the manor of Finchampstead in 1429. (fn. 36) At the death of Sir Thomas Foxley in 1436 the manor apparently passed to William Warbleton, grandson of John and Katherine, (fn. 37) who with Margery his wife settled it in 1447 on themselves and their issue with remainder to Richard Hay, uncle of William Warbleton, and Matthew his son. (fn. 38) Matthew died before January 1451–2, when the manor was granted by William and Margery Warbleton to Hugh Pakenham and Constance his wife, daughter of Sir Richard de la Hay. (fn. 39)
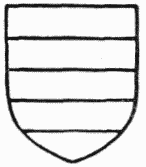
Foxley. Gules two bars argent.
In 1458 Hugh Pakenham and Constance his wife received a grant of a fair to be held at Finchampstead. (fn. 40)
Hugh and Constance Pakenham were succeeded by John Pakenham, whose wife's name was Margaret. At the time of their death, which occurred on the same day, 1 October 1485, their son Edmund was only five years of age. (fn. 41) The wardship was sold by Sir Thomas de la Mare of Aldermaston, as chief lord, to William Bessells of Bessels Leigh and William Alane. (fn. 42) Sir Edmund Pakenham left two daughters, Constance, who married Geoffrey Pole, and Elizabeth, who married Edmund Marvyn. (fn. 43) On the division of his property in 1528 Finchampstead was settled on Elizabeth Marvyn, who with her husband conveyed it in 1538 to Stephen Cawood. (fn. 44) He, who was a mercer of Wokingham, died a year later and left an infant son Thomas, whose wardship was assumed by the chief lord, Sir Humphrey Forster of Aldermaston, and sold to Richard Staffordton of Wokingham. (fn. 45) In 1561 Thomas Cawood sold the manor to Henry Hinde and Thomas Harrison. (fn. 46) The former was purveyor to the royal stables in the reigns of Henry VIII, Edward VI, Mary and Elizabeth. On his death in 1580 Thomas Harrison succeeded to the property. The Harrison family came originally from Cumberland and settled successively in Hampshire and Berkshire. (fn. 47) Thomas Harrison died in 1602, (fn. 48) having constituted his son-in-law George Carleton trustee during the nonage of his grandson and heir Richard Harrison. (fn. 49) He directed that his body should be buried in the porch of the west door of Finchampstead Church. (fn. 50) His widow Elizabeth died in 1612. (fn. 51) Richard Harrison the grandson, knighted in 1621, was of Hurst. (fn. 52) He died in 1655 and was buried in Hurst Church. (fn. 53) His son Sir Richard (fn. 54) sold the manor in 1661 to Richard Palmer of Workingham, owner of the Luckley estate, (fn. 55) who died in 1670. (fn. 56) His son and heir Richard Palmer left no children, and was succeeded by his brother Charles Palmer, M.D., (fn. 57) of Arborfield, a great benefactor of the town of Wokingham. In accordance with his will several parcels of land were sold, but were bought back by Humphry Fish of Ickwell, his cousin, to whose son Henry the manor was devised on condition that he assumed the surname of Palmer in addition to that of Fish. (fn. 58) This Henry resided at Luckley, Wokingham, and the manor-house was let to John Allright. (fn. 59) He was succeeded by his son Charles Fish-Palmer, (fn. 60) whose son, also named Charles, (fn. 61) inherited in 1807. (fn. 62) During his time the present East Court manor-house, formerly known as 'Cowdries,' was enlarged and used as the residence of the lord of the manor. Charles Fyshe-Palmer was M.P. for Reading in 1818. He married Lady Madelina Lennox, second daughter of Alexander fourth Duke of Gordon and widow of Sir Robert Sinclair, bart., but left no issue. Sir John Gordon Sinclair, his wife's son by her first marriage, succeeded to the property and sold it in 1849 to Mr. John Walter (fn. 63) of Bear Wood, owner of the Times, whose grandson Mr. John Walter is now lord of East Court Manor.
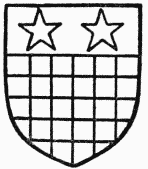
Palmer of Wokingham. Checky or and sable a chief gules with two molets or therein.
The other half of the manor, known as WEST COURT, the property of Agatha Banister, wife of Peter Hussey, was held after her death by her husband, and at his death in 1306 descended to their son Peter Hussey. (fn. 64) He settled the manor in 1335 on his son Thomas. (fn. 65) Peter was dead by 1350, when Margery his daughter quitclaimed the manor to Alina Hussey his widow. (fn. 66) On the death of Alina in 1369 it passed to Peter Hussey's great-grandson John Colney, then aged fifteen, son and heir of Joan wife of John Colney, daughter and heir of Thomas Hussey, son and heir of Peter. (fn. 67) John Colney died in 1382, leaving a son John, aged six years. (fn. 68) Stephen Colney succeeded before 1455, when he presented to the living, (fn. 69) and in 1456, as Stephen Colle, he executed a deed granting to Robert Porton a messuage called Wynnebush. (fn. 70) Margaret Colle, who inherited the Colle lands, married John Perkins (or Parkyns), lord of the manor of Ufton. (fn. 71) Their son and heir was Thomas Perkins, (fn. 72) who married Dorothea daughter of Edward More (fn. 73) of Wichwood (Hants), and became a large landowner in several parishes. His eldest son Richard, who married Elizabeth daughter of Sir John Mompesson, succeeded in 1524 and died in 1560. (fn. 74) Having no children, he settled the property on his nephew Francis Perkins, (fn. 75) reserving to himself and his wife a life interest therein. Francis became owner of West Court on the death of Lady Marvyn, widow of Richard Perkins, in 1581. He married Anne daughter of Serjeant Edward Plowden of Shiplake, (fn. 76) and, being a recusant, suffered much for his religion, his house at Ufton being frequently searched. He sold West Court to George Tattershall of Stapleford (Wilts.), who had married his sister Katherine Perkins. George Tattershall, his son, was holding in 1605. (fn. 77) The Tattershalls were also recusants. After the death of the last-named George Tattershall the manor was apparently taken into the king's hands, for in 1637 his son George had a grant of two parts of the manor for twenty-one years from the Crown. (fn. 78) Another George Tattershall was dealing with the manor in 1659. (fn. 79) His daughter Mary married Charles Howard, fourth son of Henry twenty-fifth Earl of Arundel, a recusant, and the manor was settled on them by George Tattershall in 1662. (fn. 80) After his wife's death Howard sold the manor in 1704 to James Goodyer, (fn. 81) third son of Edward Goodyer of Dogmersfield. James Goodyer died a widower and intestate in 1710, and was succeeded by his brother John, (fn. 82) who died a bachelor in 1712. The estate reverted to their mother Hester Goodyer, who lived to a great age and died in 1723, (fn. 83) and then passed to her daughter Martha, wife of Ellis Mews, who assumed the name of St. John by Act of Parliament in right of his first wife Frances St. John. He left the manor to his second son the Rev. Ellis St. John, who was rector of the parish for forty-two years (1744–86). (fn. 84) His son the Rev. Ellis St. John (fn. 85) succeeded. He died in 1809, leaving the manor to his son the Rev. Henry Ellis St. John, (fn. 86) rector of Finchampstead. The rector was a keen sportsman and kept a pack of foxhounds. (fn. 87) His property was greatly increased by the Windsor Forest Inclosure Acts, and he acquired the property known as Banisters (see above). He died in 1841, having bequeathed the manor to his second wife Elizabeth, who presented her second son Edward to the rectory. The eldest son Henry St. John died before her in 1852, and she left the manor and Banisters to her remaining sons Edward, John and Paulet St. John. (fn. 88) The Rev. Edward St. John, who became the owner of the manor, died at Finchampstead rectory in 1892. (fn. 89) The manor is now the property of Mr. Charles Edward Harris, who took the name of St. John by royal licence in 1907, having married Jessie St. John St. John, niece of the last owner and daughter of Henry St. John, J.P., above mentioned, who died in 1852. (fn. 90)
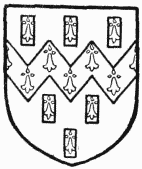
Perkins of Ufton. Or a fesse dancetty between six billets erminees.
The Domesday Survey records a mill on the manor of Finchampstead. (fn. 91) A new mill was built about the beginning of the 17th century. (fn. 92) This is a few hundred yards higher up the stream than the site of the old one, the course of the backwater of which can still be traced on the south of the stream.
CHURCH
The church of ST. JAMES consists of an apsidal chancel 18 ft. 6 in. in length and 17 ft. 7 in. in width, nave 33 ft. 7 in. by 19 ft. 9 in., north chapel and aisle 32 ft. by 15 ft. 4 in., north porch, and a brick west tower 13 ft. by 12 ft. 9 in. These measurements are all internal.
The chancel and nave date from the 12th century, but with the exception of a pillar piscina and the font no details of that period remain. In the north wall of the nave are the outlines in the plaster of two of the original round-headed lights, but all the other windows and doorways have been replaced by later work. Traces of the side lights of the chancel are said to have been found at the recent restoration, but nothing is now discernible of them; the chancel arch was widened late in the 15th century. The north chapel appears to be of more than one date; the western half opens to the nave by an archway like the chancel arch, but there may have been an earlier transept there to which the late 14th-century window in the north wall of the chapel belonged. This transept seems to have been lengthened eastwards in the 15th century, and again in the 16th century, the date over the small doorway, 1590, indicating the latest enlargement. The tower was added in 1720, probably replacing an earlier one. The porch is modern and much of the work has been restored. The whole building except the tower is cemented externally and all the roofs are tiled.
The east window is modern and of three lights under a traceried square head; to the south of it is a modern round-headed recess, below which stands a 12th-century pillar piscina with a fluted capital and octagonal stem, the faces of which are slightly convex with small rolls at the angles; the moulded base appears to have been recut in the 15th century. The south window is of the late 14th century, and is of two trefoiled ogee-headed lights with quatrefoiled piercings under a square head with a moulded label, and jambs of two orders. The arch to the chapel from the chancel has flattened semi-octagonal responds with plain capitals and bases; it is four-centred and of two chamfered orders. A rear arch of two orders is built to the north of this, bringing the wall of the chapel flush with the north wall of the nave. The chancel arch has semi-octagonal jambs with moulded capitals and bases. It is two-centred and of two hollow-chamfered orders, and appears to be of 15th-century date.
The north chapel has a 15th-century east window of three cinquefoiled lights under a traceried two-centred head with a moulded external label. At the east end of the north wall of this chapel is a small doorway with a four-centred head; on the lintel are inscribed the letters and date 'T 1590 H.' The door is ancient and has vertical ribs. Of the two windows in this wall the first is of the 14th century and has two ogee trefoiled lights under a square head with a moulded external label; the western window is of the 15th century and has two cinquefoiled pointed lights under a square head; the external label is modern.
An arcade of two bays opens from the nave into the chapel, the eastern and narrower bay, together with its respond and the middle pillar, being modern; the other bay corresponds with the chancel arch. Over the pillar the outline is seen in the plaster of a blocked round-headed 12th-century window, and another appears to the west of the arcade. The north doorway is probably a 15th-century insertion, and is of a single hollow-chamfered order with a two-centred arch; further west is a modern single light with a traceried head. The first of the two south windows, which are both of 14th-century date, has four trefoiled ogee-headed lights with semi-quatrefoils over, under a square head; lights with semi-quatrefoils over, under a square head; the outer stonework is modern, and it is doubtful whether the inner jambs, which are painted, are old. The other window, which is of two similar lights, is all old work, and has a moulded label outside.
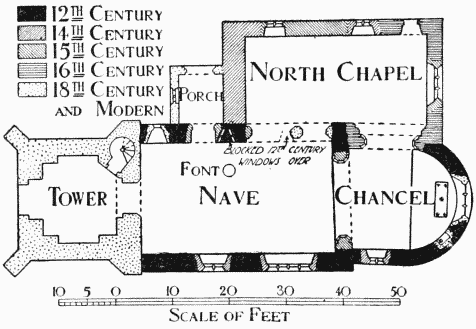
Plan of Finchampstead Church
The tower is entirely of brick excepting the 15th-century west window of two ogee trefoiled lights, below which is a brick doorway. The archway into the tower from the nave is also of brick, and through it entrance is gained to the small west gallery set across it. The tower angles are strengthened by diagonal buttresses, and the stair turret rises in the north-east corner. The round-headed bell-chamber windows are filled with brickwork with cruciform piercings; the parapet is plain with brick pinnacles at the corners. On the north side is a panel with an inscription bearing the date 1720.
The porch is modern and has a pointed outer doorway and a small side window. The chancel roof has a flat ribbed and boarded ceiling, which was formerly over the east end of the nave. The roof of the nave has 15th-century moulded tie-beams and wall-plates, and is plastered below the collar beams. The chapel roof has three old tie-beams, the two easternmost having curved braces. The part of the wall-plate over the wider arch into the nave is moulded; the rest is plain and probably contemporary with the 16th-century extension of the chapel.
The pulpit is modern, but contains some pieces of 15th-century tracery and cresting, perhaps from the former rood screen. The font, of coarse limestone, has a fine circular bowl of 12th-century workmanship, with sloping sides enriched with twisted or spiral roll and bead ornament, and moulded and carved round the lower edge. The stem and base are modern. By the north doorway is a small alms-box made of a solid cylindrical piece of wood strengthened and inclosed by ornamental wrought-iron; it is not of great age. Under the tower is a large plain panelled chest with a sloping lid inscribed 'RH 1614,' and another smaller one with the initials and date set with nails, 'BL 1690 IT.'
On the east wall of the nave is a small brass inscription to Henry Hinde, lord of the manor of Finchampstead East Court, who died 28 December 1580. In the nave floor is a small brass inscription to Elizabeth the 'wife of John Blighe, daughter and heire of John Taylor of Finchamstede, who had Jane an only daughter (now five years) died 13 July 1635.' Further west is a small brass with the figure of a lady and her child richly dressed, and with a verse inscribed above. In the chancel floor is a black slab with two small brass inscriptions, the upper commemorating Richard Marsh, a citizen and grocer of London, who died in 1613, and the lower inscribed with a set of laudatory verses in Latin. In the north chapel stands an altar tomb with a black marble slab to Richard Palmer, lord of the manor of East Court, who died in 1670. Over it are two 19th-century monuments to two members of the same family, Lady Madelina Palmer, daughter of the Duke of Gordon, who died in 1847, and Charles Fyshe-Palmer, who died in 1843. Other gravestones are to Mrs. Brabent, wife of Dr. Brabent, rector of Berkhampstead (Herts.), who died in 1728, Peter Sparke, 1687, and Nathaniel Johnston, 1710.
There are six bells, the treble by Mears & Stainbank, 1885, and the other five by John Warner, 1792.
The plate comprises a cup and paten of silver-gilt with the hall-mark of 1591 and a chalice, paten and flagon of 1854. There is also an old pewter flagon of late 17th-century date. (fn. 93)
The earliest book of registers is numbered (ii) (the first book being missing), and contains baptisms from 1653, marriages from 1655 and burials from 1654, all to 1782; (iii) contains all entries from 1724, the baptisms to 1794, marriages to 1753 and burials to 1793; (iv) baptisms 1784 to 1838, marriages 1783 to 1834, and burials 1787 to 1838; (v) baptisms 1794 to 1812; (vi) marriages 1756 to 1812; (vii) baptisms and burials 1794 to 1812.
ADVOWSON
The presentation to the rectory was vested in the lords of the manor of Finchampstead, and after the division of the manor into East Court and West Court the lord of each moiety took the alternate presentation. In 1660 the owner of West Court, George Tattershall, was a Roman Catholic, and therefore unable to appoint to the benefice. His right appears to have been delegated to Thomas Marsh, (fn. 94) a parishioner residing in a house called 'Phipps Land' on the East Court Manor. Dr. Charles Palmer, who died in 1713, bequeathed the right of alternate presentation to the principal of St. Mary Magdalen Hall, Oxford, (fn. 95) who, when the rector, Richard Rogers, died on 11 May 1736, neglected to appoint a successor. and the presentation lapsed to the Crown, George II appointing St. John Rogers on 4 May 1738. (fn. 96) The Rev. Ellis St. John, having the alternate presentation to the living of South Moreton, arranged an exchange with the principal of St. Mary Magdalen Hall, Oxford, in order that he might have the whole patronage of Finchampstead, and this was confirmed by a Private Act of Parliament on 17 July 1755. (fn. 97) His son the Rev. Ellis St. John was presented to the living by James Clitherow, (fn. 98) who was probably presenting pro hac vice.
The advowson remained in the St. John family until 1864, when the Rev. Edward St. John sold it to Mr. John Walter of Bear Wood, whose grandson is now the patron.
CHARITIES
By an award under the Windsor Forest Inclosure Act (fn. 99) allotments of 37 acres or thereabouts were made for the benefit of the industrious poor, the rents to be laid out in coals or other fuel. The lands were sold in 1857 and the proceeds invested in £742 17s. 2d. consols.
This parish is entitled to benefits in connexion with Lucas's Hospital, Wokingham (q.v.).
Two acres of land were awarded by the Commissioners of the Windsor Forest Inclosure Act in 1818 to the surveyor of highways of Finchampstead for a gravel-pit. In 1880, the gravel being exhausted, the pit was sold and the money invested, the dividends being paid to the Finchampstead surveyor of roads.
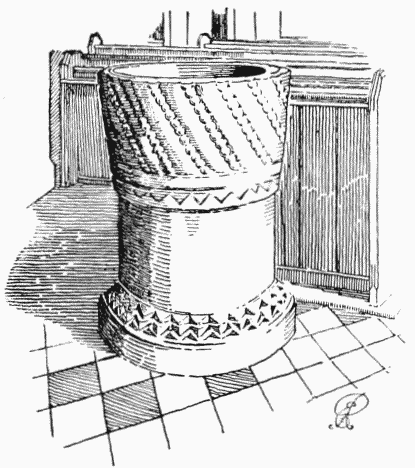
Finchampstead Church: The Font