A History of the County of Berkshire: Volume 3. Originally published by Victoria County History, London, 1923.
This free content was digitised by double rekeying. All rights reserved.
'Parishes: Sonning with Earley, Woodley and Sandford', in A History of the County of Berkshire: Volume 3, ed. P H Ditchfield, William Page (London, 1923), British History Online https://prod.british-history.ac.uk/vch/berks/vol3/pp210-225 [accessed 19 April 2025].
'Parishes: Sonning with Earley, Woodley and Sandford', in A History of the County of Berkshire: Volume 3. Edited by P H Ditchfield, William Page (London, 1923), British History Online, accessed April 19, 2025, https://prod.british-history.ac.uk/vch/berks/vol3/pp210-225.
"Parishes: Sonning with Earley, Woodley and Sandford". A History of the County of Berkshire: Volume 3. Ed. P H Ditchfield, William Page (London, 1923), British History Online. Web. 19 April 2025. https://prod.british-history.ac.uk/vch/berks/vol3/pp210-225.
In this section
SONNING with EARLEY, WOODLEY and SANDFORD
Sonninges (xi cent.); Sunning, Sunninges (xii cent.); Sonning (xiv cent.).
The parish of Sonning comprises the liberties of Sonning Town and Woodley and Sandford in the hundred of Sonning, the liberty of Earley in the hundred of Charlton, and the liberty of Eye and Dunsden in the hundred of Binfield and Longtree in Oxfordshire. The area of Sonning is 1,247 acres, of Woodley and Sandford 3,609 acres, and of Earley 1,917 acres, the total Berkshire area being 6,773 acres. Of this, 2,399 acres are arable land, 2,633 acres permanent grass and 658 acres woods and plantations. (fn. 1) The common fields were inclosed in 1820. (fn. 2) There is a gravel-pit near Holme Park and one or two disused chalk-pits to the north of the village, but the latter become very numerous in the Oxfordshire portion of the parish. The River Thames here divides Berkshire from Oxfordshire on the west and the River Loddon forms the eastern boundary of the parish. The district is liable to floods, its greatest altitude being only 200 ft. to the south of the village, while along the banks of the river the level is not much over 100 ft.
The main road from Reading to Maidenhead runs from south-west to north-east through the parish. The village of Sonning is situated a little to the north of the main road upon the banks of the River Thames. An eyot is here formed by the river, and the arm on the Sonning or Berkshire side is crossed by a brick bridge, probably dating from the latter part of the 18th century, consisting of eleven arches increasing in size with the inclination of the roadway, the central arch being the widest. The Oxfordshire arm of the stream is crossed by a modern lattice girder bridge. Sonning Mill is just within the county of Oxford. The church of St. Andrew lies to the west of the main portion of the village, whilst immediately to the south of the church was situated the ancient palace of the Bishops of Salisbury, which was demolished in the 16th century. Excavations are now being carried on here by Mr. Charles Keyser, F.S.A. The foundations of the palace have been unearthed and many mediaeval tiles and carved stones found. The Rich family (see manor) are said to have had a house on the site of the palace pulled down in 1760. (fn. 3) The deanery, which adjoined the north wall of the churchyard, was pulled down in 1780 and a house erected on its site. The vicarage, a muchmodernized 17th-century building, lies to the west of the church between the churchyard and the river. The village takes roughly the form of a triangle, the base of the triangle running north and south, parallel to the eastern boundary of the churchyard. Here is situated the Bull Inn, a fine 16th-century building, though much modernized. In the street which forms the northern side of the village is the Red House, a handsome Georgian structure of red brick. Near the west end of this portion of the village is Sonning Acre, a cottage built a few years since by the late Mr. Holman Hunt. On the south side of the village is Grove House, a 17th-century building with 18th-century additions and alterations. At the east end of the village is Sonning Farm, an 18th-century building of brick. Here is a fine barn of half-timber and brick. On one of the principals of the roof is cut the date 1775. Holme Park, the grounds of which adjoin the churchyard on the south, was built about 1810 and rebuilt in 1881. The old house near the river was pulled down in 1798. The Congregational chapel was built in 1807.
Woodley was formed into a separate ecclesiastical parish in 1881, (fn. 4) a church dedicated in honour of St. John the Evangelist having been erected there in 1873 by Mr. Robert Palmer of Holme Park. The Congregational chapel here was built in 1834.
The liberty of Earley (Harlei, xi cent.; Erleye, Erle, Orle, xiii cent.; Early, Erleigh, xiv cent.; Arley, xvi cent.) forms the south-western portion of Sonning parish. The liberty is mainly residential, part of it being now included in the borough of Reading, (fn. 5) but there is some pasture land by the Thames and arable and pasture in the Loddon valley. The seed trial grounds of Messrs. Sutton & Sons are on the valley gravel of the Thames. West of Earley village is Whiteknights Park, standing on the site of the earlier mansion of Earley Whiteknights, which was pulled down in 1840, the materials being sold. Sir Francis Goldsmid, bart., Q.C., M.P. for Reading, son of Sir Isaac Goldsmid, built the present house, the leasehold interest of which was purchased by Preston Karslake in 1881 and is now owned by Mr. Julius Friedlander. The gardens at Whiteknights were once the most renowned in southern England. A large folio volume by Hofland was published at the beginning of the 19th century describing their beauties. The park was always well wooded, but its picturesque appearance was greatly enhanced by the judicious planting of Sir Henry Englefield, seventh baronet, about 1785. But the fame of the estate for its gardens and ornamental grounds and for the treasures of art contained in the house was due to the Marquess of Blandford. The house was in the Italian style, built during the second half of the 18th century. It had four fronts, the principal one having two large semicircular bays. The chief entrance to the park was from the Reading and Wokingham road, where the gates still remain. There is still the fine lake and narrow canal spanned by a stone bridge of three arches. Inside the house the Grecian room derived its name from its classical decorations, the walls painted to resemble verde-antique, and the roof supported by Ionic columns. The chimney-piece was of white marble, and near it stood a marble bust of Artemis. The drawing room was crowded with costly furniture. Among the pictures were a Madonna by Carlo Dolce, Madonna and Child and the Death of Darius by Ludovico Caracci, two Flemish pictures by Teniers, a portrait of Rubens by himself, and paintings by Titian, Ruysdael, Van Ostade, Cuyp and other masters. In the dining room were examples by Rembrandt, Rubens, Tintoretto, Gainsborough, Zucchero, Greuze, Salvator Rosa. In other chambers were numerous family portraits of the Marlboroughs. The library was one of the most famous in England and was especially rich in early illuminated missals. The grounds were divided into the flower, botanic, Japanese and Chantilly gardens (the last in imitation of those at the Château de Chantilly), an arboretum, rosery, vineyard and numerous 'bowers' and 'groves,' with arbours and walks named after the trees with which they were planted. The park has now been divided into several properties. Besides the house built by Sir Francis Goldsmid on the site of the old mansion with its grounds, there are the Wilderness, Earley Whiteknights, Fox Hill, all erected from designs by Mr. Alfred Waterhouse, R.A., Blandford Lodge and another residence facing the Shinfield Road. These properties are held on a lease of ninety-one years, and will revert to the Goldsmid family.
Bulmershe Court and Maiden Earley occupy a plateau about 200 ft. high to the east of Earley village. Only a small part of Bulmershe is within the liberty of Earley. In the grounds of the estate are two small artificial lakes at a high level, the water for which is drained from the plateau gravel and upheld in hollows in the London clay.
Earley Court, the manor-house of Earley Bartholomew, which has been let for many years and is now occupied by Mr. Frank Rushby, is mainly of Georgian date, but the south front and internal construction are of the 17th century. The ceilings of the rooms are low and crossed by large projecting beams. In the drawing room is some fine tapestry illustrative of Burmese and Chinese landscape. The tapestry seems to have been cut in order to fit the room. A terrier of 1669 shows Earley Court with two pigeon-houses, which have disappeared.
The main roads running through Earley are the Bath Road, running in a south-westerly direction from Maidenhead, and the Wokingham Road, in a north-westerly course, which meet at the Reading Cemetery. The course of the former formerly ran through a cutting near Bulmershe Park, but it was straightened and improved for the convenience of the numerous coaches that travelled along it. The ecclesiastical parish of Earley was formed in 1854 from parts of Sonning and Woodley with Earley Liberty. (fn. 6) In 1877 the ecclesiastical parish of St. Bartholomew, Earley, was formed out of the parish of St. Peter, Earley. (fn. 7) There is a railway station on the South Eastern and Chatham railway in the parish on the Reading and Reigate branch, and the London and South Western Railway Company has running powers on this line from Wokingham to Reading. The elementary schools were originally built in 1850, and have been frequently enlarged. The Wokingham Road elementary council school, built in 1902, is in this parish.
The original parish of Sonning was 11 miles long, extending from Sonning Common in Oxfordshire to Lower Earley. Besides the parishes of Earley and Woodley mentioned above, the parish of Kidmore End was formed partly out of Sonning in 1854, (fn. 8) and the parish of Dunsden was formed in 1876 out of the Oxfordshire part of Sonning. (fn. 9)
Among place-names found in connexion with Sonning are: Buleneirs (fn. 10) (probably Bulmershe) (xii cent.); 'le Busschopesber' (fn. 11) (xiii cent.); pastures called Horslese and le Dane (fn. 12) (xv cent.); a messuage called Bayleys (fn. 13) and a common field called Burwey (fn. 14) or Burwey Marsh, (fn. 15) Westlongmeade, (fn. 16) Ruckholdes, (fn. 17) the Easte Parke (fn. 18) (a name which still survives in Woodley), Lordesmeade, and the Deane's Nine Ares in Holme Park (fn. 19) (xvi, xvii cent.). In a 13th-century extent of Earley Regis or Earley Whiteknights are mentioned three pastures, Gilotesmore, Lechemore and Werdolkesmore. (fn. 20)
MANORS
At the date of the Great Survey the manor of SONNING formed part of the possessions of the Bishop of Salisbury, who held it in demesne as of his bishopric. It was assessed in the time of King Edward at 60 hides, in 1086 at 24. (fn. 21) It then probably included part of Hurst, the whole of Ruscombe, Sandhurst and Arborfield, and most of Wokingham. These afterwards became separate manors. The extent of Sonning included two mills, five fisheries, 40 acres of meadow and woodland for 300 swine. (fn. 22)
Sonning appears to have been the seat of a bishopric in Saxon times, (fn. 23) and there was a residence there of the Bishops of Salisbury for several centuries after the Conquest. In the reign of Henry II Bishop Jocelin exchanged with John de Earley 2 virgates of land at Bulmershe (Buleneirs), one of which had been held by Payn the reeve, for land which John de Earley held in Sonning Park, (fn. 24) and for other land there held by William de Earley he gave a hide of land within the manor of Sonning called 'the hide of Ailmar the Priest.' (fn. 25) This points to the park of Sonning being either made or enlarged at this time.
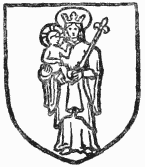
Bishopric of Salisbury. Azure our Lady with the Child or.
It is mentioned in King John's itinerary that he was the guest of the bishop in 1216, receiving at the palace the ransom of William Daubeny, one of the insurgent barons. (fn. 26)
In 1227 Bishop Richard le Poor was granted a weekly market to be held on Tuesday 'in his manor of Sunning at Wokingham,' and the right of being quit of all 'tolls, shires, works of castles,' &c., while all forfeited chattels were to fall to him, and no sheriff was to have power or entry upon any of his lands, (fn. 27) but in spite of this we find in 1288 the guardian of the bishopric ordered to provide oaks fit for timber for the repair of the bridge at Windsor Castle. (fn. 28) In 1276 the liberties claimed by the bishop included the return of all writs, stocks, assize of bread and ale, and pleas de namio vetito, but by what warrant was unknown, (fn. 29) and mention is made that Bishop Richard and his successors had encroached in the manor upon the royal forest. (fn. 30) Bishop Nicholas Longespée received a grant of free warren in all his demesne lands of Sonning in 1294, (fn. 31) and this was confirmed exactly a hundred years later. (fn. 32) The bishops also had rights of free chase in a part of Windsor Forest called 'Le Bisshopesber.' Geoffrey de Pycford, keeper of the castle and forest of Windsor, appropriated and afforested this ground in the reign of Edward I, but the rights of the bishop were restored to him after inquisition held in 1300. (fn. 33)
Bishop Robert Wyville received licence to crenellate his mansion at Sonning in 1337. (fn. 34) It was in Sonning Palace that the bishop received information in 1389 of the secret practices of the Wickliffites, (fn. 35) and it was here during the episcopate of Bishop Nicholas Bubwith that Isabel of Valois, the wife of Richard II, fled for protection when her husband had fallen into the hands of his enemies. She remained there after his death in 1399 in Pontefract Castle, and was visited in 1400 by John Earl of Salisbury, one of her husband's most devoted adherents, shortly before he met his own death at the hands of the mob. (fn. 36) Joan Queen of England was staying at Sonning in 1408, when Letters Patent were dated there by her. (fn. 37) On 30 June 1450 Thomas Durlyng, the king's serjeant-at-arms, was commissioned to arrest and keep safely all goods late of William Aiscough, Bishop of Salisbury, who had been murdered by the populace the day before during the rebellion of Jack Cade, within the manor of Sonning. (fn. 38) The temporalities were restored to his successor, Richard Beauchamp, in the following October. In 1535 the bishop's estate is entered under the double heading of Sonning Bedell and Sonning Reeve (Prepositus), the first being worth in rents of assize and perquisites of court about £126 and the second about £9. (fn. 39) Leland, writing about the same date, mentions that 'the Bishop of Saresbyri hath had at Sunning afore the Conquest an ancient maner place and hath be lordes there. And yet remaineth a faire olde house of stone even by the Tamise ripe longging to the Bishop, and thereby is a faire parke.' (fn. 40) Timber from the manor was granted by Cardinal Campeggio, whilst Bishop of Salisbury, to Wolsey for his college at Oxford. (fn. 41)
Edward Duke of Somerset, Protector of England, was lessee of Sonning at the time of his execution for high treason in January 1551–2. (fn. 42) The manor remained with the see until 1574, when Edmund Bishop of Salisbury exchanged it with the queen for an estate in Wiltshire. (fn. 43) The property is described as the manor of Sonning alias Sonning Bidell and Eye alias Eye Bidell and Sonning Reeve. Sonning remained in the Crown until 1610, (fn. 44) when James I granted the manors of Sonning and Eye, Sonning and Eye Reeve and Sonning Bedell to Henry Prince of Wales, (fn. 45) and after his death they were granted in 1616 to Charles Prince of Wales. (fn. 46) In 1628 the manor, as Sonning alias Sonning and Eye alias Sonning Bedell alias Eye Bedell and Sonning Reeve, was granted by Charles I to Laurence Halstead and Abraham Chamberlain, his father-in-law, (fn. 47) which caused the Earl of Banbury to pray Buckingham that 'so great a royalty be not confirmed upon so base a man,' Halstead being the object of his scorn. (fn. 48) Thomas Chamberlain, probably the son of Abraham, and Laurence Halstead conveyed the manor in 1654 to Thomas Rich, (fn. 49) a Turkey merchant, befriender of the clergy who suffered under the Protector, who in return for his loyalty and his services was created a baronet in 1660. (fn. 50) He was succeeded in 1667 by his son Sir William, (fn. 51) who died in 1711, leaving a son and heir Sir Robert, who was dealing with the manor by fine in 1712 (fn. 52) and 1720. (fn. 53) After his death in 1724 it presumably devolved upon his son Sir William, who died in 1762 and was followed by his son Admiral Sir Thomas Rich, who founded a free school in Sonning in 1766. In 1775 a recovery of the manor was suffered by Daniel Danvers Rich, (fn. 54) son of Daniel Rich, uncle of Sir Thomas, by Martha daughter and heir of Daniel Danvers of Eydon, Northants. A settlement was probably made on him by Sir Thomas, who had himself no legitimate issue. Daniel Danvers Rich died unmarried in 1783, (fn. 55) and in 1795 the manor was sold by Sir Thomas Rich to Richard Palmer. (fn. 56) At his death in 1806 Palmer left two sons and a daughter, viz., Robert, Richard and Susanna, who each succeeded in turn to the property. The heir of the latter, who died in 1880, was her nephew, the Rev. H. Golding Palmer, and upon his death in 1897 his cousin Mrs. Wade, who took the name of Palmer, succeeded. (fn. 57) In 1912 her property in Sonning was bought by the South Berks. Syndicate, Ltd.
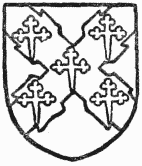
Rich of Sonning, baronet. Or a ragged saltire gules charged with five crosslets fitchy or.
In the grant of the manor in 1628 (see above) the parks called East Park and Holme Park were reserved.
The estate of Holme Park in Sonning was apparently formed out of the Holme or Home Park of the bishops. In the latter half of the 16th century lands here were held by Anne Barker, (fn. 58) apparently widow of William Barker of Sonning, (fn. 59) Fellow of the Middle Temple, nephew and male heir of William Barker, steward to the Bishop of Salisbury, who held a lease of part of Sonning Park and died in 1549. (fn. 60) William the younger's successor was his son Sir Anthony, (fn. 61) who was making a grant of land and tenements in Sonning in 1608, (fn. 62) and who died in 1630. (fn. 63) In 1611 and 1616 reference is found to his uncle John Barker, who also held land there, (fn. 64) and in 1623 to his younger son Henry, who had a lease from Sir Richard Lovelace of land called the East Park. (fn. 65) Robert, son of William Barker, Sheriff of Berkshire, and grandson of Sir Anthony, is described as of Sonning. He and his brother John apparently died without issue and the eventual heirs of William the father were his daughters Anne, who married Sir Pope Danvers, bart., of Culworth, Northants, and Frances wife of Richard House of Whitley, Berks. (fn. 66)
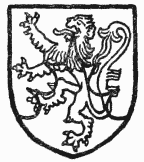
Barker of Sonning. Party cheveronwise and engrailed or and sable with a lion counter-coloured.
Holme Park was eventually purchased (probably at the same time as the rectory, q.v.) by Richard Palmer. (fn. 67) It is now the property of Mr. Corry Yeo.
In accounts of the 15th century the issues of the manor included £6 6s. 8d. for the farm of the mill, but nothing for the fulling-mill because it was in ruins. (fn. 68) In the same accounts the 'farm of the water of Thames' was said to be worth 60s. The fishery at East Park, which had formerly brought in 8s. a year, was then let with the demesne lands. Free fishing in the Loddon and the Thames is mentioned among the appurtenances of the manor in conveyances of 1654 (fn. 69) and 1720. (fn. 70)
The RECTORY MANOR or estate attached to the church (fn. 71) was vested with the rectory in the Dean of Salisbury. Its descent is given under the rectory (q.v.).
The manor of EARLEY REGIS or EARLEY WHITEKNIGHTS (Herlei, xi cent.; Erleye, Ere, Erlegh, xiii cent.; Early, Erleigh, xiv cent.; Arley, xvi cent.) was held before 1066 by Almar in alod of King Edward the Confessor, and at the time of the Survey was part of the royal demesne and was assessed at 4 hides. (fn. 72) Two fisheries and a close in Reading were among the appurtenances of the manor. In the latter part of the 12th, in the 13th and part of the 14th centuries the manor was held of the king by a family of knightly rank, the Earleys, who took their name from the place. The family had also large possessions in the county of Somerset, for which they owed the service of acting as royal chamberlain, (fn. 73) and from the 12th century at least to the time of the extinction of the male line their principal residence seems to have been in the west of England, while they also possessed considerable interests in Ireland. The first Earley known to us is John de Earley, (fn. 74) who married Adela and died between 1161 and 1165. He was succeeded by William his son, apparently the William who exchanged land in Sonning Park with the Bishop of Salisbury for a hide of land within the manor of Sonning called 'the hide of Ailmar the Priest.' (fn. 75) He was the husband of a wife named Aziria and well known as the founder of Buckland Priory. His active life lay in the reign of Henry II. (fn. 76) His heir John, who held one knight's fee in Berkshire, (fn. 77) married a wife named Sybil. (fn. 78) In 1197 John de Earley received from Maud daughter of Robert de Earley a quitclaim of 2 hides of land in Earley, Reading and Sonning. (fn. 79) He was succeeded at his death by a son also named John, (fn. 80) who died without issue in 1231. Both of these Earleys were in the service of William Marshal Earl of Pembroke, (fn. 81) and one of them, probably the elder, was his executor and possibly furnished material for the poetic story of his patron's life. (fn. 82) The next holder was Henry de Earley, (fn. 83) a younger brother of John. A Henry de Earley was living in 1251 (fn. 84) and there was a Henry who died in 1272 leaving a son Philip and widow Clemencia. (fn. 85) But the appearance of a 'Sir Richard de Earley' as witness to a charter of Gilbert Bullock (c. 1250) (fn. 86) looks as if there may have been a Richard between an elder and younger Henry. Philip de Earley only held the manors in Berkshire and Somerset from 1272 to 1275 and at his death his son John by his wife Roesia was a minor. (fn. 87) In 1276 the Bishop of Hereford, on the ground that he was frequently obliged to come to the court on business and had no convenient lodging at which to stay on his journeys to and from his distant diocese, asked for a grant of the manor during the minority of the heir and this he duly received. (fn. 88)
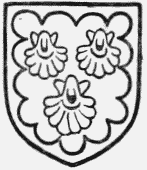
Earley. Gules three scallops and an engrailed border argent.
John having come of age did homage early in 1292, (fn. 89) and at the close of the century is found serving in the army in Scotland. (fn. 90) He appears to have been known as the 'White Knight,' (fn. 91) and is thus distinguished from a John de Earley who in 1316 was holding the manor of Earley Bartholomew, and from a sub-tenant of the same name in his own manor of Earley Whiteknights. John de Earley died in 1324 and was succeeded by his son John. (fn. 92) John the younger died in 1337, leaving a son John, then aged two. Before his death he had granted the manor of Earley to Humphrey de la Rokele and Maud his wife for their lives. (fn. 93) In 1362 licence was given to the younger John de Earley to grant two messuages and 19 acres of land to Robert de Earley and Joan his wife, retaining a messuage and 2 carucates. (fn. 94) These he probably sold shortly afterwards to Henry de Aldrington, who appears to have settled the manor on his wife Elizabeth, with remainder to his son John. (fn. 95) After his death his widow Elizabeth married first one Loveday and then John Shilford. In 1378 John son of Henry de Aldrington sold his reversion of the manor to John de Olney of Weston and another, (fn. 96) who before 1392 released their interest to John Shilford and Elizabeth. (fn. 97) They in 1393 settled the manor on themselves in fee-tail, with remainder to Thomas Overy and his wife Constance and the heirs of Constance. (fn. 98) In 1401–2 John Shilford is returned as holding thirty-nine-fortieths of a knight's fee in Earley Whiteknights, (fn. 99) Robert de Earley being responsible for the remaining one-fortieth. In 1413 Thomas Overy and Constance settled the manor on themselves for life, with remainder to John Beck (Bek, Beke) and Agnes Overy, their daughter, and the heirs of John Beck. (fn. 100) Thomas Overy died in 1431, when his daughter Agnes was married again to William Bisshopeston. (fn. 101) She with her husband quitclaimed the manor to Thomas son of John Beck in 1443. (fn. 102)
In 1446 Thomas Beck settled the manor on himself and his wife Isabel, (fn. 103) and again made settlements in 1458 and 1464. (fn. 104) Isabel survived her husband and died seised of the manor in 1501. (fn. 105) Her son Marmaduke having also predeceased her, her heir was her grandson Thomas Beck, who died at Whiteknights seised of the manor in 1546, (fn. 106) leaving a son and heir Marmaduke. Marmaduke Beck died without issue, and the manor descended to Henry his nephew, son of Hugh Beck. (fn. 107) On the death of Henry Beck in 1580 (fn. 108) the property was inherited by his daughter Elizabeth, who afterwards married Hugh Speke. (fn. 109) She with her husband conveyed Whiteknights in 1606 to Francis Englefield (fn. 110) of Wootton Bassett, Wilts., created a baronet in 1611, who died in 1631. (fn. 111) He settled the manor on his fourth son Anthony, (fn. 112) who died in 1667. (fn. 113) Anthony, his son and successor, died in 1711. His fourth son (fn. 114) and ultimate heir Henry left a son and heir also Henry, who in 1728 succeeded his cousin Sir Charles Englefield as sixth baronet. (fn. 115) He died in 1780. (fn. 116) By his will dated 1778 he left the manor to his sons Henry Charles and Francis Michael in fee-tail successively, with remainder to his daughter Teresa Ann, who married Francis Cholmeley of Brandsby Hall, Yorkshire. (fn. 117) Sir Henry Charles Englefield, a well-known antiquary and astronomer and a Roman Catholic, succeeded his father. His brother Francis died without issue, and in 1798 he, being also childless, conveyed the estate to William Byam Martin, who released it to George fifth Duke of Marlborough. (fn. 118) The duke spent large sums of money upon the house, gardens and park, and then became involved in financial difficulties. The mortgagees seized the costly contents of the house and caused them to be sold. Sir Francis Cholmeley of Brandsby Hall, Yorkshire, son of Francis Cholmeley and Teresa Ann Englefield, laid claim to the ruined estate. Protracted litigation ensued, judgement being finally given in 1824 in favour of the plaintiff. (fn. 119) But misfortunes befell the family. Francis Cholmeley and Barbara his wife broke the entail in 1822, (fn. 120) and in 1839 mortgaged the estate to James Wright-Nokes of Upminster, Essex. In 1840 John Beardmore of Dean Street, Soho, purchased it from J. Wright-Nokes, who had removed to Twickenham and became involved in financial difficulties. (fn. 121) In 1839 parts of the estate had been put up for sale at the Crown Inn, Reading, among the purchasers of outlying portions of the estate being Charles Henry Foyle, John Weedon of Reading, Edward Weedon of Gloucester, John Alliston and S. H. Sutherland. Later John Richards, a solicitor, of Reading, in conjunction with John Weedon, became involved in the speculations that were being made in the Whiteknights estate, and the former became a bankrupt in 1842, and complications continued. Two years later a deed was drawn up conveying the manor from John Beardmore and John Weedon to Sir Isaac Lyon Goldsmid, bart., who finally obtained possession in 1849. (fn. 122) He died in 1859, and was succeeded by his son Sir Francis. (fn. 123) Sir Julian Goldsmid, nephew of Sir Francis, succeeded to the manor in 1878 and died in 1896, when the manor passed to Mr. Osmund Elim d'Avigdor of Somerhill, Tonbridge, Kent, who assumed the name and arms of Goldsmid and is now lord of the manor. (fn. 124)
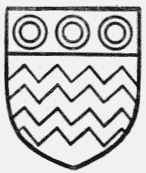
Beck of Whiteknights. Or two bars dancetty sable and a chief azure with three rings argent therein.
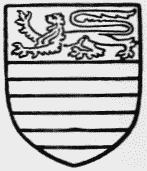
Englefield, baronet. Barry gules and argent and a chief or with a lion passant azure therein.
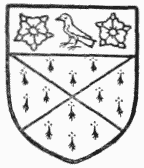
Goldsmid, baronet. Party saltirewise erminois and ermine and a chief gules with a goldGules three lions passant finch proper between two roses or therein.
The second manor of Earley, afterwards known as EARLEY BARTHOLOMEW, (fn. 125) was held in the time of King Edward the Confessor by a Saxon thegn named Don. Before the Great Survey it had been granted to Osbern Giffard. (fn. 126) The fee descended in the Giffard family and at the time of the Testa de Nevill was held by Elias Giffard of Brimpsfield, co. Gloucester. (fn. 127) His son John Giffard was summoned to Parliament as Lord Giffard from 1295. The barony became extinct at the death of John Giffard, son of the latter, who was executed after the battle of Borough-bridge in 1322. (fn. 128)
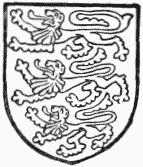
Giffard of Brimpsfield. Gules three lions passant argent.
Under the Giffards the manor was held by a second family of Earley. The first who can be identified with certainty is a Thomas de Earley, kt. (fn. 129) He is probably the Thomas de Earley who held successively the offices of verderer of Windsor Forest and coroner of the country. (fn. 130) His heir Giles (fn. 131) de Earley had probably succeeded his father by 1237, when he acted as collector of an aid for Berkshire. (fn. 132) Giles died at Easter 1251, (fn. 133) leaving, it would appear, two sons, Roland and Bartholomew. (fn. 134) If Sir Roland de Earley was the elder he possibly died without issue, (fn. 135) since in 1316 the manor is found in the hands of John son of Bartholomew. (fn. 136) John de Earley appears to have sold the manor before 1327 to Robert de Charney. (fn. 137) In 1344 a life interest in it was held by Adam de la Glorie and his wife Joan for the life of Joan. (fn. 138) They at that date quitclaimed their right to Andrew Saddok and Richard Hanard. (fn. 139) In 1355 the manor was in the hands of a certain Adam de Louches and his wife Joan, (fn. 140) who in 1361 conveyed the manor to Henry de Aldrington. (fn. 141) Settlement of the manor with two messuages and 3 carucates of land with appurtenances in Earley, Whitley, Reading, Englefield, Shinfield and Sonning was made on Henry de Aldrington and Elizabeth his wife, with remainder to their son John, in 1364. (fn. 142) Earley Bartholomew then followed the descent of Earley Whiteknights until the death of Thomas Overy in 1431. (fn. 143) It then apparently did not descend to the Becks, but to a Walter Waryng, possibly son of Agnes Overy by another husband. (fn. 144) Elizabeth grand-daughter and heir of Walter Waryng married William Fettiplace, and in 1488 was holding the manor with her husband. (fn. 145) William Fettiplace called of Childrey received a quitclaim of the manor from William Waryng of Sherfield in 1509. (fn. 146) Alexander Fettiplace, son of Anthony brother of William (who died without issue), succeeded under settlement to the manor at his uncle's death in 1528. (fn. 147) It descended in the Fettiplaces of Childrey (fn. 148) until as late as 1706, when it was held by Sir Edmund Fettiplace, bart. (fn. 149) He then suffered a recovery of the manor, perhaps preparatory to a sale, for it was apparently bought from him by Sir Owen Buckingham, (fn. 150) a rich London merchant, Lord Mayor of London in 1705. (fn. 151) He died in 1713, (fn. 152) and was succeeded by his son Owen Buckingham, gentleman of the privy chamber of George I, M.P. for Reading, (fn. 153) who was killed in a duel fought with Richard Aldworth in 1720. (fn. 154) The estate then passed to the Manleys, a Cheshire family. Richard Manley, who married the niece of Sir Owen Buckingham, (fn. 155) was in possession when he unsuccessfully contested the Parliamentary seat of Reading against his neighbour Mr. John Blagrave in 1739. (fn. 156) His daughter and heir Elizabeth, who succeeded him, sold her estate in Shinfield and Burghfield and purchased additional land at Earley and Sonning. In 1751 she married Sir John Powell Pryce, bart., a descendant of the Pryces of Newtown Hall, Montgomery, who brought into the settlement the Newtown estate, which together with the Earley estate was settled to his own use and that of his wife, with remainders to their issue in tail-male. It was discovered that the Welsh estates were heavily mortgaged to Lord George Bentinck, and when Sir John came to Earley his estates were in the hands of the mortgagees. In order to free the property from debt his wife consented to mortgage the Earley estate for £5,000, and conveyed it to two trustees, John Pottinger and Richard Simeon, (fn. 157) in order to preserve the equity of redemption. In 1761 Sir John and his wife made a further conveyance to Nathaniel Bernardiston. (fn. 158) Eventually Sir John lost his sight and entrusted his affairs to a man named Francis Skryme. He was hopelessly plundered, and as a result suffered confinement in the King's Bench debtors' prison. Skryme induced him to sign a document which afterwards proved to be an authority to sell the estate. In 1765 the sale took place in a room at Earley Court, when John Bagnall purchased the manor and estate for £9,250. Sir John died in the King's Bench prison in 1777. His wife survived him until 1806, and then died within the rules of the King's Bench. Their only child, Sir Edward Manley Pryce, (fn. 159) died in extreme poverty in 1791, and with him the male line of the family became extinct. (fn. 160) John Bagnall, who resided at Donnington Castle House and was described as 'a learned and rich philosopher,' died in 1802, but owing to legal complications the property was not conveyed to him before his death. It was not until 1830 that the sale of the estate was ratified, when Bagnall's executors were ordered to pay £5,000, the amount of the original mortgage, and to invest the balance of the purchase in funds to be placed to the Bagnall v. Pryce cause. This balance remained in Chancery till 1845, and with money saved from the wreck of the Pryces' Welsh estate and accumulated interest reached the sum of £29,000. To this fortune a descendant of the Pryces, a clergyman named Evors, laid claim, and sought also to recover the estate, but died before the suit came before the courts. Evors devised his interest to Mr. Arthur Briscoe, who died without issue, and his brother Mr. Wastel Briscoe, late tenant of Southcote Manor, Reading, in 1849 at length received the £29,000, the judge in Chancery advising that any claim to the estate of Earley Manor should be abandoned. (fn. 161)
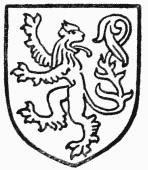
Pryce of Newtown, baronet. Gules a lion or looking backwards.
The manor and estate on the death of John Bagnall in 1803 were inherited by his two daughters, one of whom, Frances, was married to the Hon. Thomas Windsor and the other, Maria Anne, to Sir William Scott, created Lord Stowell, judge of the high court of Admiralty in 1798. Lord Stowell spent the latter part of his life at Earley Court, died there in 1836 and was buried at Sonning Church. His daughter Maria Anne, wife of Henry Addington, the Statesman and friend of William Pitt, inherited the property. Addington, who resided at Woodley, close to Earley Court, raised a troop of horse, the Woodley cavalry. He was high steward for Reading, was created Viscount Sidmouth in 1805 and died in 1844. He was succeeded by his son William, and the estate is now owned by the fourth viscount, Gerald Anthony Pellew Bagnall Addington.
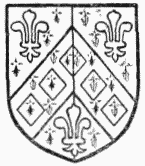
Addington, Viscount Sidmouth. Party crmine and erminees a cheveron charged with five lozenges all countercoloured between three fleurs de lis or.
The reputed manor of MAIDEN EARLEY was apparently formed out of Earley Whiteknights. In 1362 John de Earley had licence to grant two messuages and 19 acres of land with appurtenances to Robert de Earley and John his wife. (fn. 162) Robert de Earley answered for a quarter of a fee in the manor of Whiteknights at the assessment of an aid in 1401–2. (fn. 163) This estate seems to be Maiden Earley, of which Richard Earley died seised in 1502, (fn. 164) his heir being his sister Margaret wife of Thomas Chafyn. The manor descended to William Chafyn, who died about 1539. (fn. 165) Thomas Chafyn, apparently son of William, (fn. 166) sold the manor in 1545 to Oliver Hyde. (fn. 167) Humphrey Hyde died seised of the manor of Maiden Earley alias Woodhatches in 1608, leaving a son and heir Richard. (fn. 168) He died in 1628, when his son Humphrey, aged twelve years, was his heir. (fn. 169) In 1647 Humphrey and his wife Margaret conveyed the manor to John Hyde, but apparently not in fee, (fn. 170) as it was sold by Humphrey in 1673 to Valentine Crome. (fn. 171) He with his wife Philliden conveyed it to Theophilus Earl of Huntingdon and John Holles, son and heir-apparent of Gilbert Earl of Clare in 1685. (fn. 172) In 1744 Edward Le Grand and other members of the Le Grand family were dealing with it by fine. (fn. 173) According to Lysons it was at the end of the 18th century in the possession of William Matthew Birt, Governor-general of the Leeward Islands. (fn. 174) It was purchased by the Right Hon. Edward Golding, M.P. for Downton, Wilts., lord of the Treasury during the administration of Lord Sidmouth. He amassed great wealth in the East Indies and spent his large fortune in purchasing this estate and other lands in Berkshire. After his death in 1818 Maiden Earley descended to his son Edward Golding, J.P., D.L., who died in 1844. He was succeeded by his son the Rev. Edward Golding, vicar of Brimpton, Berks., who died in 1857, when Captain William Golding, son of the preceding owner, came into possession of the estate. It was leased for fourteen years from 1864 to 1878 to John Hargreaves, master of the South Berkshire hounds, who purchased the manor and estate in the latter year from Captain William Golding with the consent of the Court of Chancery. It was acquired in 1903 from his executors by Mr. Solomon B. Joel, who is the present lord of the manor.
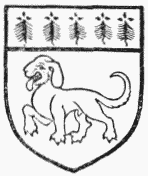
Chafyn. Gules a talbot or and a chief ermine.
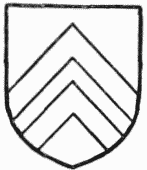
Hyde. Gules two cheverons argent.
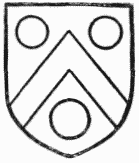
Golding. Gules a cheveron or between three bezants.
At the beginning of the 14th century tenements in Earley were held by another family of the name of Earley. William de Earley died in 1308 seised of a messuage and 132 acres of arable land with appurtenances including a close called Le Park and a fishery in the Thames, also 29s. 6d. rent of assize held of Sir John de Earley by suit at his court of Earley. (fn. 175) John his son succeeded and died seised of the same premises about 1323. He left a daughter and heir Julian, aged four. (fn. 176) The subsequent descent of this estate cannot be traced with certainty. It is possibly one of the reputed manors which appear later. Of these the so-called manor of WARDES evidently took its name from a family of Warde. In 1427 a John Warde held lands in the parish and was disputing the possession of certain crofts with Thomas Overy, lord of Whiteknights. (fn. 177) John Warde, husbandman, was living in 1442. (fn. 178) In 1583 the manor of Wardes was conveyed by Robert Wrote and Lancelot Bathurst to Matthew Hadd and Lionel Cowper. (fn. 179) By 1685 Wardes was with Maiden Earley in the hands of Valentine Crome (fn. 180) and thereafter descended with that manor.
Another so-called manor in Earley called PAUNTONS was the estate of a Hugh de Paunton. This by 1428 had come into the possession of Thomas Overy. (fn. 181) The property then descended with the manor of Earley Bartholomew. (fn. 182)
An estate called the manor of HAYWARDS was at the beginning of the 16th century the property of the family of Vyel or Viall. The name of Gilbert de Vyel occurs in 1428 in connexion with one of the Earley manors. (fn. 183) In 1368 the reversion of a third of certain land in Dunsden in Sonning expectant on the death of Christina Vyel was settled by John de Hanewood on his sons John and Thomas. (fn. 184) The manor of Haywards, of which the first mention found is in 1502, was held in that year by William Vyel and Anne his wife, apparently in Anne's right. (fn. 185) They conveyed it to William Bishop of Lincoln and others, possibly in trust for Sir Reynold Bray, for it is found in 1510 in the possession of Sir William Sandys and his wife Margery, the heir of Sir Reynold Bray. (fn. 186) The property seems to be comprised by the messuage and 60 acres of land with appurtenances called Colemans More alias French More and the 40 acres of land with appurtenances called Wyalls or Vialls held by Miles Sandys at his death in 1601. (fn. 187) A lease of the farms called Colmans More and Vyalls was held in 1609 by John Hercy, on whom and on whose wife Ursula, sister of Sir Richard Lovelace, and son John the property was then settled. (fn. 188) A Chancery suit between John and Nicholas Hercy (a distant relative) took place in 1616 (fn. 189) over this estate, which Nicholas claimed as the portion settled on his wife Elizabeth daughter of the elder John, whom her father had by liberal promises persuaded him to marry. (fn. 190)
In 1620 Edward Blagrave died seised of a messuage called Woodhill in Earley. (fn. 191) This must be distinguished from the manor of Woodhill in Wantage Hundred which descended with Earley Bartholomew.
The early history of the manor of BELVERSHALL, BULNASSH, BULMARSH or BULMERSHE COURT is obscure. It was probably formed partly out of the manor of Sonning (fn. 192) and partly from the manor of Earley. (fn. 193) In 1447 as the 'manor of Belvershal called Bulnassh' it is found in the possession of John Lovell, who in that year granted it to Richard Earl of Salisbury, John Nanfane and Ralph Mollyns, to hold to John and Ralph and their heirs. (fn. 194) It apparently descended to an heiress, for in 1462 Thomas Colard and Agnes his wife, holding in right of Agnes, quitclaimed the manor of Bulmershe to Thomas Colt with warranty against the Abbot of Reading. (fn. 195) In 1473 Joan widow of Thomas Colt and wife of Sir William Parr was found by inquisition to have held the manor at her death, and it was recorded at the same time that Bernard Delamare and Alice his wife claimed the manor as formerly held by William Delamare and Katherine his wife with remainder to themselves. (fn. 196) John Colt, aged eleven, was Joan's heir. Later Bernard Delamare was sued by the Crown for entering into the manor after Joan's death and taking the profits. (fn. 197) He with his wife quitclaimed the manor in 1482 to Sir John Elrington, treasurer of the king's household, John Elrington, gent., and Robert Forster, (fn. 198) possibly agents in a grant of the manor to Reading Abbey, for at the Dissolution the abbey was receiving £5 as the farm of the manor. (fn. 199)
After the dissolution of the abbey of Reading the manor was granted in February 1544–5 to William Grey, citizen of London. (fn. 200) Grey was a friend of Protector Somerset and was famous as a writer of ballads. (fn. 201) He was M.P. for Reading in 1547. (fn. 202) He died in 1551, (fn. 203) killed by the spiteful tongue of his wife Agnes as his epitaph written by himself records. (fn. 204) His wife's first husband was Robert Blagrave, second son of Ralph Blagrave, a lawyer of Uttoxeter in Staffordshire, (fn. 205) by whom she had a son, John Blagrave, who by default of issue from her marriage with William Grey succeeded under settlement to Bulmershe Manor. (fn. 206) John Blagrave (fn. 207) married Anne Hungerford (fn. 208) of Little Shefford and had four sons, Anthony his heir, John the mathematician, Edward, and Alexander, famous as a chess player, who was a yeoman of the guard. (fn. 209) Anthony, who succeeded his father in 1597, (fn. 210) was Sheriff of Berkshire in 1604. (fn. 211) He had issue Sir John Blagrave, kt., (fn. 212) Sheriff of Berkshire in 1624, (fn. 213) who in 1649 was dealing with the manor together with his brother Anthony Blagrave, sen., and with Anthony Blagrave, jun. (fn. 214) Anthony, jun., was his heir, and after his death the manor passed to his youngest brother George Blagrave. He suffered recoveries of the manor in 1662 (fn. 215) and 1694, (fn. 216) and was dealing with it again in 1701. (fn. 217) It was inherited by Anthony Blagrave, son of John, another brother of George, who was in possession in 1714. (fn. 218) He was M.P. for Reading and was Sheriff of Berkshire in 1712. (fn. 219) He settled the manor on his nephew George Blagrave. (fn. 220) George Blagrave was buried at Sonning on 30 December 1789. His only son George James Blagrave had predeceased him unmarried in 1776, and the manor was sold by his executors to the Right Hon. Henry Addington, afterwards Viscount Sidmouth, who, Lysons says, had a seat here called Woodley Lodge, at which he resided in the summer season, whilst during a period of twelve [eleven] years he filled the chair of the House of Commons. (fn. 221) He sold the manor of Bulmershe after 1801 (when he became Prime Minister) to the late Mr. James Joseph Wheble, in whose family it remains, the present lord being Captain James St. L. Wheble.
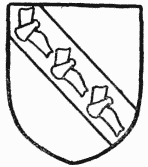
Blagrave. Or a bend sable charged with steel armour of three men's legs.
The manor of Bulmershe lies partly in Earley and therefore in the hundred of Charlton. The boundary line between Woodley and Earley runs through the house, the principal rooms being in Earley.
CHURCHES
The church of ST. ANDREW consists of a chancel 48 ft. 4 in. by 18 ft. 8 in., north chapel 49 ft. 1 in. by 16 ft. 2 in., south chapel 48 ft. 2 in. by 17 ft. 5 in., nave 51 ft. 4 in. by 23 ft. 9 in., north aisle 51 ft. 9 in. by 12 ft. 7 in., south aisle 52 ft. by 15 ft. 1 in., west tower about 15 ft. 10 in. square, and modern north and south porches. These measurements are all internal.
The earliest detail of the present church is a Norman piscina shaft found in the chancel wall during the restoration in 1852, and it is possible that the walls of the western portion of the chancel and the nave are of the same period. About 1260 north and south aisles appear to have been built and a north chapel added to the chancel. The remains of this period are the bases of the nave arcades and possibly the lower portions of the shafts, and the western arch of the north chancel arcade. The walls of the north aisle are probably those of the aisle then built. The present south aisle appears to have been rebuilt about 1310, and remains practically unaltered. Later in the same century, about 1350, a general rebuilding appears to have commenced, when the chancel and north chapel seem to have been lengthened by about 16 ft.; the original chancel probably ended near the position now occupied by the east responds of the centre arches of the chancel arcades. The very elaborate easternmost arch of the north arcade and the east window of the chancel belong to this period. The nave arcades were next raised, an alteration anticipated in the design of the south aisle, which had been made very lofty. The original bases of the columns were retained, while in all probability the two eastern arches were enlarged to their present dimensions by cutting back their eastern responds nearly to the face of the east wall of the nave. The west tower was added, or reconstructed, at the same time; of this tower the lower portion survives, including the tower arch, but the west window and doorway are later insertions. Late in the 15th century the north aisle seems to have undergone a general repair, as it is on record that windows of this date were replaced by those now existing at the time the church was restored. Early in the 17th century the south chapel was added and the tower largely rebuilt. The arches, which were then pierced in the south wall of the chancel and which were of brick, were succeeded by the present modern arcade, the arches of which conform in size with those of the north arcade of the chancel. This was done during a sweeping restoration in 1852, when the present clearstory was added to the nave and new windows were inserted thoughout in the north chapel, north aisle and south chapel. At the same time the chancel arch was enlarged, the arch dividing the south chapel from the south aisle was rebuilt in its present form, and the history of the church was somewhat obscured.
The 14th-century window in the east wall of the chancel is of three trefoiled ogee lights with reticulated tracery in a two-centred head. There is an external label, and the jambs are shafted internally, a ribbed rear arch springing from the shafts. A label and a crocketed gable canopy have been added internally and the jambs filled with modern diapering, the wall on either side of the window and beneath it being covered with modern arcading and tabernacle work. Externally the wall is faced with flint and is flush with the east walls of the chapels to the north and south. A half-round string-course, in part original, runs along these walls at a slightly higher level than the sills of the windows, round which it is returned, and on either side of the east window of the chancel are modern dwarf buttresses. In the apex of the gable is a modern trefoiled opening, ventilating the timbers of the roof.
The north arcade of the chancel is of three bays, each arch being independent and of different size and date. The easternmost arch seems to be contemporary with the lengthening of the chancel. It is two-centred and of three richly sculptured orders; the outermost order projects beyond the face of the wall above on both chancel and chapel sides, and is elaborately crocketed and finialled. The mouldings die on to pinnacled pilaster buttresses of one offset. This and the innermost order are moulded with sunk chamfers in which are carved square four-leaved flowers, while the middle or intervening order is moulded with a hollow containing canopied niches. In these niches, on the chancel side, are fourteen mitred figures; those in the eastern limb of the arch are standing, while those in the western limb are seated, with the exception of the figure in the uppermost niche, which is also standing. At the apex of the arch is the head of our Lord. On the chapel side are twelve figures representing kings and queens alternately. At the apex are the Virgin and Child, with angels swinging censers. Below her on the dexter side are the head and shoulders of a lady looking up at her, and on the sinister side a knight in armour in a similar position. The responds are triple-shafted, the shafts having foliated capitals and moulded bases standing on high plinths with plain-chamfered capping moulds. The whole arch has been much restored, and a modern altar tomb is placed beneath it. The middle arch, which is also the smallest, is modern, being an enlargement of the original opening. The westernmost arch dates from the latter half of the 13th century; it is two-centred and of two chamfered orders, the inner order having semicircular responds with moulded capitals and bases. The south wall is occupied by the modern arcade opening into the south chapel. The chancel arch is also modern and of two hollow-chamfered orders, with semicircular responds having moulded bases and octagonal capitals copied from those of the north arcade of the nave. The windows and doorway of the north chapel (fn. 222) are modern. Externally the walls are faced with flint and the buttresses are of two offsets, and apparently of original 14th-century date, though much restored. A modern two-centred arch divides the chapel from the north aisle. The south chapel, as mentioned above, was added early in the 17th century, but is now completely masked with 'decorated' work of 1852, to which date the present windows belong. A modern arch divides this chapel from the south aisle; the details are copied from the south arcade of the nave. Externally the walls are faced with flint and the buttresses are modern.
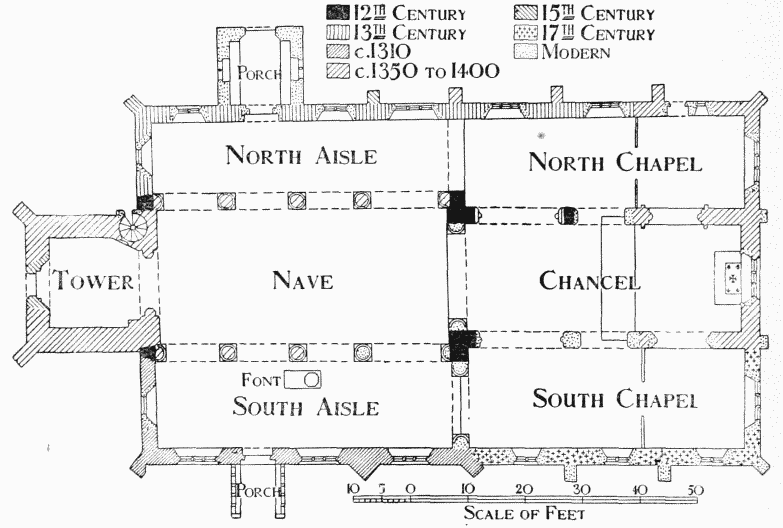
Plan of Sonning Church
The north arcade of the nave is of four bays with two-centred arches of two hollow-chamfered orders, having circular columns and responds of chalk with moulded capitals and bases of stone. The bases, which are circular, are of the water-holding type of the 13th century. The capitals on the other hand are octagonal, and their mouldings are of 15th or late 14th-century section. It would seem, therefore, that they mark a heightening of the nave undertaken at this period. A Norman piscina with fluted shaft and scalloped capital is set against the west side of the westernmost column. It was found, as stated above, built into the chancel wall, and was erected here at the time of the restoration. In the same column is a shallow image niche with a trefoiled head, having a richly carved projecting bracket beneath. The eastern bay is wider than the rest, and was probably widened at the time that the arcade was heightened. The south arcade has been similarly heightened. The bases are also of 13th-century date and of the same type as those of the north arcade, though slightly different in detail. The capitals, which are octagonal, are of a simpler section than those of the north arcade, but are probably of about the same date. Both capitals and bases are of stone, while the shafts were originally of chalk. This arcade has been practically rebuilt; the eastern column and respond are entirely new, and the two western columns have been repaired with stone. The modern clearstory has four multifoiled circular windows on each side.
The north aisle has three north windows, a west window and a north doorway, all modern. The walls are faced externally with flint and the buttresses of two offsets are probably 15th-century additions.
The restorations to the south aisle consist mainly of repairs, with the exception of the single-light window in the west wall, which has been entirely renewed. In the south wall are three fine original windows; each is of three acutely pointed lights within a two-centred head and has a ribbed rear arch of the same form and moulded labels on both faces. In the head of each light is a quatrefoil, below which is a cinquefoiled sub-head. A string-course moulded with a double roll and stopped on either side of the south doorway by bosses of foliage runs below the sills internally. Over the south doorway, which has a two-centred external head continuously chamfered with the jambs, is a peculiar window of two round headed lights with an unpierced spandrel carved externally with an incised fan pattern and a two-centred ribbed rear arch. It is possible that this window may have originally been in the south wall of the 12th-century nave. At the south-east angle is an original diagonal buttress of two offsets, now partly built into the wall of the 17th-century south chapel. The south-west angle buttress is of one offset, and is of a peculiar form, a portion having been cut away on its eastern face, at right angles to the south wall. Between the two westernmost windows of the south wall is an angular projection, the original purpose of which is uncertain.
The tower appears to have been rebuilt early in the 17th century, though the walls of the lower portion are probably of the same date as, or slightly earlier than, the heightening of the nave arcades. It is of three stages, having angle buttresses of two offsets at the western angles, an embattled parapet and a stairturret at the north-east. The tower arch appears to be part of the original work. It is two-centred and of two orders; the outer order is continuous, and is moulded with a swelled chamfer. The hollow-chamfered inner order has semi-octagonal responds with embattled capitals of the same form. The west doorway has a two-centred head and moulded jambs, and is probably of 15th-century date. Immediately above this is a window of three trefoiled lights with tracery of a hybrid type within a two-centred head, probably 17th-century work. The ringing chamber is lighted on the west by a window of three trefoiled lights within a square head. The belfry has windows on three sides of three uncusped lights with square heads. The east window is similar, but of two lights only.
The north and south porches are both modern; the latter is of timber. The roofs are high-pitched and covered externally with tiles. The chancel, nave and north aisle roofs are modern; that of the north chapel probably dates from the 14th century, having collars braced by straight struts and cambered tie-beams chamfered at their lower edges. The roof of the south aisle is very similar, and probably of the same date or slightly earlier. The south chapel roof is ceiled internally by a ribbed four-centred ceiling of original date with its erection.
The eastern bays of the north and south chapels are divided from the rest of the church by 16th-century wood screens, probably not in their original positions. The space so cut off is utilized, in the north chapel, as a vestry, and in the south chapel as an organ chamber. At the west end of the nave is a fine brass chandelier inscribed, 'The Gift of George Blagrave of Bulmarsh Gent. 1675.'
In the floor of the chancel is a brass set in a slab of black marble to Laurence Fyton, who died in 1434; he is represented in plate armour. His hands are in prayer, and from his mouth issues a label inscribed with the text, 'Vivet anima mea & laudabit te et Judicia tua adjuvabunt me.' Beneath the figure is the following inscription: 'Hic jacet laurencius Fyton[..] Armiger quondam Balliuus | de Sonnyng qui obiit XXIX die mensis Marcii Anno Domini | Millesimo ccccxxxiiii° Cuius anime propicietur deus Amen. |' In the four corners of the slab are shields of his arms: Argent a bend azure with three wheat-sheaves or thereon and a molet gules in the cantle. In the north wall of the north aisle is a stone bearing the following inscription, which has evidently been detached from its context: 'Robertus obiit 19 die | Septembris 1533 | Agnetes obiit 28 die | februarii 1579. |' In the floor of the chancel is a large slab containing brasses to various members of the Barker family, collected from old slabs formerly in the chancel. At the head of the slab are figures of a man and woman, probably William Barker (d. 1549) and Anne Throgmorton his wife. At the bottom is an inscription to these two persons. In the middle is a brass plate with inscription to Anthony son of Ambrose Barker (d. 1546), and over it the figure of a man in a short gown. Below is a third brass plate inscribed to William Barker of Sonning and Anne Stoughton his wife, and above it the figure of a woman. On the dexter side of the slab is a shield of Barker. On the sinister side is a shield charged with Barker impaling Azure an engrailed cross ermine for Stoughton. Both inscriptions end with the old formula 'on whose soule I[hesu] have mercy Amen.'
To the north of these brasses in the same floor is a brass set in a slab of blue marble to Anne Staverton, daughter and sole heir of William Barker the elder, probably the William Barker mentioned above. The corner of the brass containing the date of her death has disappeared, '158 …' alone remaining. Above the inscription is the figure of a lady with her hands in prayer and below are the figures of four boys. In the bottom of the same slab is the figure of a lady in early 17th-century costume. Below the figure on the dexter side are the figures of six boys, and on the sinister side the figures of five girls. The only inscription on the slab is that to Anne Staverton, which is in Roman characters and concludes with the following verse:—
'A frend unto the widdoe
Fatherles sycke and poore
A comforte and a sucker
Contineued ever more.'
In the floor of the north chancel aisle is a slab to Leonard Hooke of Earley Court, who died in 1625, and to Ursula his wife, who died in 1658. On the slab is a shield of his arms, Quarterly argent and sable a quartered cross between four scallops all counter-changed, impaling party a bend.
On the south wall of the south chancel aisle is a mural monument of red and black marble to Katherine Lady Litcott, daughter of William Barker of Sonning. She was first married to Sir William Yong of Basildon, to whom she bore a son William, who married Anne daughter and co-heir of Sir Richard Palet, kt. She died 17 January 1630, aged seventy-six. The figure is kneeling in prayer. In the chancel floor to the left of the Barker brasses is a brass to Elizabeth Chute, daughter of Sir George Chute; she died 18 May 1627, aged three years and six months. There is an inscription in verse and above it is a figure of a child with hands in prayer. To the right of this is a brass to various members of the Barker family, children of Sir Anthony Barker, and of his son William Barker.
On the north wall of the north chapel is an
elaborate mural monument to Anna Clarke, wife of
John Clarke of Salford, Warwick, bart., and daughter
of John Williams of Marnhull, Dorset, who died in
1653; also to his second wife, Anne daughter of
Leonard Hooke. On the north wall of the north
aisle is an undated slab to Carey Williams and his sister,
which was erected by their brother Sir John Williams,
bart. It bears their arms and the arms of Blagrave.
On the south wall of the south chapel is an ornate
mural monument of black and white marble to
Charles and Elizabeth, children of Thomas and
Elizabeth Rich, who died in infancy in the years
1665 and 1656 respectively. Formerly in this
chapel, but now removed to the ground stage of the
west tower, is the extremely elaborate Rich monument.
It consists of a large slab of black marble supported
by four weeping amorini of white marble, on which
are two urns, also of white marble. The whole stands
on a pulvinated podium of the same material. On
the east side of the urn which is now to the southward
is the following inscription : 'P.M.S. | In Cryptà sub
hac Marmorum strue | Repostae sunt Exuviae | D.
Thomae Rich Baronetti. | Qui Glocestriae natus, |
Educatus Londini, | Commerciis toto orte locupletus, |
Sunningae hicobiit | Dives opum, et operum bonorum,
Octobr. XV° |
Anno | D[omini] MDCLXVII.°
| Aetatis suae LXVI.°'
On the other side is an inscription stating that the
monument was erected at the charges of his wife
Elizabeth, a member of the Cokayne family. On
the other urn is an inscription to the memory of
Thomas their son, who died in the year 1663. On
the base of the monument is a shield of the arms of
Rich of Sonning. On the north wall of the south
chapel is a mural monument to Sir Anthony Barker,
who died in 1630, his son William Barker, who died
in 1675, and his grandson, of the same name who
died of the small-pox in 1694. The monument was
erected by Frances, the mother of the latter and wife
of the former. On the south wall of the same chapel
is an elaborate mural monument by Westmacott to
the memory of William Barker, who died in 1758,
'by whose demise an ancient family became extinct.'
The font and pulpit were renewed in 1852.
There is a peal of eight bells: the treble is by T. Mears, London, 1853; the second is inscribed, 'At Proper times our Voices we will Raise in Sounding to our Benefactor's Praise, Pack & Chapman of London fecit 1778'; the third, 'Ecclesiae Reginae Sacheverellisque Cano laudes, R. Phelps Fecit 1711'; the fourth, 'Our Voices shall with Joyous Sound Make Hills and Valleys Echo Round, Lester & Pack Fecit 1750'; the fifth and seventh, 'Love God 1640'; the sixth, 'Feare God 1640,' and the eighth, 'Love God 1641.' In addition there is a sanctus inscribed in Gothic capitals, 'Maria.'
The plate consists of two modern chalices and a modern flagon, all silver-gilt, an almsdish, also silvergilt, bearing the date letter of 1661, engraved in modern times with the initials IHS in Gothic capitals, and an engrailed border round the rim, and a larger almsdish of the same date and material, with the arms of Rich impaling Cokayne engraved upon it. There is also a silver-gilt spoon, the handle of which is composed of two interlacing wires, and at the top of the handle are small figures apparently representing the Virgin and Child. There is no mark.
The registers previous to 1812 are as follows: (i) baptisms 1592 to 1728, marriages and burials 1592 to 1727; (ii) baptisms 1728 to 1802, marriages 1728 to 1754, burials 1728 to 1802; (iii) baptisms and burials 1803 to 1812; (iv) marriages 1754 to 1779; (v) marriages 1780 to 1803; (vi) marriages 1803 to 1812.
The church of ST. PETER, Earley, built in 1844 in 13th-century style, is of brick and consists of chancel, nave, aisles, vestry, organ chamber, south porch and west tower containing one bell. It was enlarged in 1882–3 and a lych-gate was added in 1902. The living is a vicarage in the gift of the vicar of Sonning. It was endowed by Lady Sidmouth.
The church of ST. BARTHOLOMEW, Earley, now within the borough of Reading, was built in 1879. It is of red and grey brick in 13th-century style, and consists of nave, aisles and a small western turret containing two bells. The living is a vicarage in the gift of the Bishop of Oxford.
The church of ST. JOHN THE EVANGELIST, Woodley, was built in 1873 by Robert Palmer of Holme Park. It is a building of flint and stone in the 'early decorated' manner, and consists of chancel, nave with north aisle, organ chamber, vestry, and south porch with a turret over containing three bells. The living is a vicarage in the gift of the vicar of Sonning.
ADVOWSON
The church of Sonning was included among the endowments of Salisbury Cathedral in the foundation charter of Bishop Osmund in 1091 (fn. 223) and is mentioned in the confirmation of these possessions by Pope Eugenius in 1146. (fn. 224) Its dedication to St. Andrew is recorded in 1220, (fn. 225) and it was then served by a perpetual vicar, who took the altar offerings in silver, the mortuaries and the tithes of wool and cheese by grant from the Dean of Salisbury. (fn. 226) About the same time a plot of land on which to build a vicarage was granted to the vicar by the dean. (fn. 227) Sonning appears to have had considerable trouble with her chapelries of Wokingham, Sandhurst, Hurst, Arborfield and Ruscombe, whose chaplains were noted in the visitation of 1222 as being inefficient, and one of them (William de Sonning of St. Bartholomew's in Earley) was suspended for interfering with the rights of the mother church. (fn. 228) At the close of the century Sonning Church was returned as belonging to the cathedral of Salisbury, and the vicarage was then assessed at £6 13s. 4d., (fn. 229) but by 1535 its value had increased to £20 6s. 11d. (fn. 230) The advowson remained with the Dean of Salisbury (fn. 231) until 1846, when it was transferred to the Bishop of Oxford.
In 1535 the rectory was held on lease from the dean and chapter by William Barker, (fn. 232) steward and receiver of the manor of Sonning. William Barker the younger, his nephew, also farmed the parsonage, and after his death his widow, Anne, farmed it. (fn. 233) During the former's tenure the rectory manor (under the name of the manor of Borewey) was claimed against him by Thomas Berrington, who maintained that Barker held under a grant made to Henry Lillgrave for a term of years then expired. (fn. 234) In 1635 a lease for lives was made by the dean to William and Nathaniel Barker, clerk, sons of Sir Anthony. (fn. 235) The rectory manor and parsonage were sold as ecclesiastical property during the Commonwealth to Nicholas Lany of London, mercer. In the sale the capital messuage called the Parson House is mentioned, also a close of meadow called Bouldney abutting on the Thames on the north and the common field of Burwey on the south, an arable close called Spritt between Sonning Common and the high road to London, and a barn and close called Isingham between the Thames and the common meadow called Oxfordshire. (fn. 236) A renewal of the lease was evidently made to William Barker's heirs, for in 1697 Anne wife of Sir Pope Danvers and Sir William Kenrick and his wife Mary, daughter of Frances wife of Richard Howse, sister of Anne and co-heir with her of William Barker, (fn. 237) were dealing with the rectory. (fn. 238) Anne's interest was apparently settled on her second son Daniel Danvers, whose daughter Martha married Daniel Rich, for according to Lysons this moiety was bought from the Rich family in 1762 by Mr. Palmer. (fn. 239) The other moiety seems to have devolved on the daughters of Sir William and Lady Kenrick and to have been sold by them to Thomas Earl of Macclesfield and to Mr. Child, (fn. 240) from whom it also was acquired by Mr. Palmer, (fn. 241) in whom the fee of the parsonage and rectory manor were vested by Act of Parliament in 1773. (fn. 242) In 1814 Robert Palmer suffered a recovery of the rectory manor. (fn. 243) In 1874 the church was endowed with the tithes by Miss Caroline Palmer and the living became a rectory.
There have been several distinguished incumbents of the living of Sonning, among them Robert Wright (1560–1643), afterwards Bishop of Lichfield, the first Warden of Wadham College, Richard Lloyd (1595–1659), the Royalist divine, and Hugh Pearson, Canon of Windsor. He died at Sonning in 1882, and a monument was erected to his memory in the church. His brother Henry Hugo Pearson, the operatic composer (1815–73), is also buried there, and their father, Hugh Nicholas Pearson, Dean of Salisbury, died at Sonning in 1856.
Two other bishops are connected with Sonning, viz., Ralph Brownrigg, Bishop of Exeter (1592–1659), who lost his preferments through his loyalty and spent most of his time with his friend Thomas Rich, lord of the manor, and Seth Ward (1617–89), his successor in the bishopric, who had acted as chaplain to him at Sonning. (fn. 244)
The earliest mention of a chapel attached to the manor of Earley Regis or Earley Whiteknights is in the year 1220, when a visitation of the Salisbury diocese was held, and there is a record of 'the chapel of John of Erley, St. Nicholas, in which no one ministers.' (fn. 245) There is another mention of the same chapel four years later, as built of stone, as being without font, oil, chrism or bell, but having in an inclosed area outside a wooden cross, on which were placed branches of palm on Palm Sunday. The chaplain William received a stipend of 1 mark from John de Earley and the tithes of his demesne. (fn. 246) In 1314 John de Earley the elder obtained licence for the alienation in mortmain of 7½ acres of land in Earley to Richard de Kymberle, parson of the chapel of St. Nicholas, Earley, and his successors, to celebrate divine service daily in the said chapel for all Christian souls. (fn. 247) The advowson descended with the manor. The chapel was dissolved by Sir Thomas Beck some years before the dissolution of chantries, without royal licence. (fn. 248) The ornaments and plate at the Dissolution were worth 26s. 8d. The incumbent was a layman, Hugh Beck. (fn. 249)
In 1548 the king granted the chapel to Henry Polsted and William More, (fn. 250) probably in trust for Marmaduke Beck. The endowments of the chapel were 3 'piddels' of land containing 5 acres, 1 acre of arable land in Earley Field and all the tithes of the manor of Whiteknights. (fn. 251) The tithes of the demesne lands of Whiteknights and of most of the manor remained separate from the parsonage of Sonning in the hands of the lord of the manor of Whiteknights. (fn. 252) An imitation 'ruin' built by the Duke of Marlborough in the 'Gothic style' now standing in the park, has actually been supposed to be the remains of this chapel. Mr. Porter, who about 1860 purchased the lease of the property on which it stands, wrote that it was built by the duke to represent a chapel and was subsequently used as a cowshed.
In 1220 a return was made of 'the chapel of Thomas of Erley, Knight, which is of St. Bartholomew.' (fn. 253) At the visitation made in 1224 evidence was given that the chapel was of wood, but that stones had been gathered in heaps 'as if for the construction of a stone building.' There was then no font or bell, but in the area round the church, already fenced as if for a burying-ground, was a wooden cross where branches were placed on Palm Sunday. (fn. 254) The advowson descended with the manor (fn. 255) until William Fettiplace gave the chapel to the Provost and fellows of Queen's College, Oxford, on condition that they found a priest to say mass on St. Bartholomew's Day, ordering also that whoever should have the profits of the chapel should repair the same. (fn. 256) The commissioners of Edward VI reported that the endowment was worth 33s. 4d., received by Queen's College on condition of their finding a priest to sing the annual mass. (fn. 257) After the Dissolution the chapel and rectory were granted to John Cupper and Richard Trevor, (fn. 258) probably in trust for the lord of the manor, with which they subsequently descended. (fn. 259)
The stable attached to Sidmouth House, behind Earley Court, is said to contain the remnants of the chapel of St. Bartholomew. Local tradition states that the chapel stood in a field to the east of Earley Court, but when it became dilapidated the stones were removed and the stable partially formed of them.
CHARITIES
Charities founded by the will of Sir Thomas Rich, bart., dated 16 May 1766:—
(a) The clothing and apprenticing charity endowment fund, £3,001 14s. 10d. India 3 per cent. stock, arising from sales in 1875 and 1889 of real estate, producing yearly £90 1s., administered under the provisions of a scheme of the Charity Commissioners of 14 August 1908 (see Dame Harriet Read's charity below).
(b) The educational foundation, consisting of £666 13s. 4d. like stock, producing £20 a year, arising from the same sources, which is applied in grants to the Church of England public elementary schools in the several civil parishes comprised in the ancient parish of Sonning.
Dame Harriet Read, who died in 1813, by her will bequeathed certain securities for clothing, educating and apprenticing poor children. The endowment is now represented by £916 18s. 10d. India 3 per cent. stock, producing in dividends £27 10s. a year.
By the scheme of 14 August 1908, above referred to, this charity and Sir Thomas Rich's clothing and apprenticing charity are placed under one body of trustees. The income of Sir Thomas Rich's charity is directed to be applied in putting out poor and deserving boys as apprentices, with premiums of not less than £5 or more than £25, and in making grants towards their clothing and maintenance, and the income of Lady Read's charity is divided among the several schools. Under the provisions of the will of Sir Thomas Rich three boys of Sonning are nominated as boarders at the Blue Coat School at Reading.
In 1697 (as appeared in the table of benefactions in the church) Frances Barker by will gave certain lands in Wangel-field for the poor. By an award under the Inclosure Act 14 a. 1 r. 7 p. were allotted in 1820 in lieu of the original estate.
The benefaction table also mentioned that land known as the 'Poor Widows' Land' in Wangelfield was given by a person unknown for the benefit of poor widows of the liberty of Sonning town. The property consists of half an acre.
The land belonging to this and the preceding charity is, together with 1 a. 3 r. belonging to the Church Lands charity, let at £20 a year, out of which 12s. 6d. is apportioned to the Widows' Land, £17 10s. to Barker's charity, and £1 17s. 6d. to the Church Lands charity (see below).
It is further recorded in the benefaction table that — Blagrave by will devised 52s. a year out of a field in Sonning Eye to be distributed in bread to twelve poor persons. The annuity is duly distributed.
The Englefield charity, founded, according to the benefaction table, by an ancestor of Sir Henry Englefield, now consists of £1,097 15s. 2d. consols, arising from the sale in 1902 of lands in Earley originally devised, and £69 19s. 4d. India 3 per cent. stock, representing proceeds of sales of timber thereon, producing yearly £29 10s. 8d., which, subject to the payment of £2 to the sick poor of Earley St. Peter, is applied in apprenticing four boys of that parish.
In 1709 William Payne by will gave £10 a year, chargeable on a farm called Milwards, of which £5 10s. is received from Mr. W. T. Crawshay of Caversham Park and £4 10s. from Mr. Godfrey Phillimore of Sonning. The sum of £2 10s. a year, under the title of the ecclesiastical charity, is applied as to £2 for a sermon on the Sunday next before or after St. James's Day and 10s. to the clerk. The income of the non-ecclesiastical charity is applied as to £2 10s. in money gifts to the poor of Sonning and Dunsden and the residue in apprenticing when applied for.
In 1791 Richard Clifford by will bequeathed £200 stock, now £208 1s. 3d. consols, the dividends, amounting to £5 4s. a year, to be applied in bread. The scope of the charity has by schemes of the Charity Commissioners, 1886 and 1897, been extended, empowering the trustees to apply the income in donations to an infirmary or hospital, in providing nursing, &c., for the benefit of necessitous persons resident in Sonning Town.
Robert Palmer's almshouse charity—In 1872 Robert Palmer by his will and a codicil thereto proved at London 26 December in that year bequeathed £4,000 consols, the income to be applied in paying 7s. weekly to the inmates of an almshouse which he had erected in the village of Sonning and the residue in the upkeep of the almshouse. The endowment consists of the site, containing 2 r. 27 p., and the almshouses thereon, conveyed by Susanna Caroline Palmer to trustees by deed 27 September 1877 (enrolled), upon the trusts of her brother's will, and a sum of £4,092 14s. 3d. India 3 per cent. stock, producing yearly £122 15s. 4d. The charity is regulated by a scheme of the Charity Commissioners, 29 July 1898.
Robert Palmer's charity for the poor, founded by the same testator, is endowed with £1,861 11s. 2d. India 3 per cent. stock, producing £55 16s. 8d. a year, which is applied in aid of a coal club in the ecclesiastical parish of Sonning and of another in the parish of Woodley.
The Church Lands charity, the origin of which is unknown, is endowed with the following properties, namely: the Bull Inn, let on lease for thirty years from 25 March 1902 at £152 a year; 1 a. 3 r. in Wangel-field (see above), apportioned rent £1 17s. 6d., and £2,144 1s. 7d. India 3 per cent. stock, arising from sales of land from time to time, and a sum of £59 11s. 10d. consols from sale of land erroneously attributed to Barker's charity (see above). The income, amounting in the aggregate to £219 13s. 6d. a year, is carried to the churchwardens' general account, and is applied to the maintenance of the parish church of Sonning and its services.
The Pearson Hall was built in 1889, partly with a legacy of £500 bequeathed by will of the Rev. Hugh Pearson, a former vicar of Sonning and canon of Windsor, proved at London 25 May 1882, and partly by contributions. The site and buildings thereon were conveyed to trustees by deed 26 February 1903 to be used for the benefit of the parishioners of Sonning.
In 1880 Susanna Caroline Palmer, by her will proved at London on 16 February in that year, bequeathed £5,000 to the vicar of St. Andrew's Church, the dividends to be applied in maintaining the fabric of the church, and any surplus for the moral and religious benefit of the parishioners. The endowment fund consists of £4,742 14s. 4d. India 3 per cent. stock, producing yearly £142 5s. 4d.
In 1900 Laura Georgiana Knyvett (of Earley), by her will proved at London on 17 August in that year, bequeathed £300 to the vicar of Sonning, the income to be applied for the benefit of six poor widows or spinsters not being inmates of the almshouse. The legacy was invested in £298 9s. 1d. local loans 3 per cent. stock, producing £8 19s. yearly.
The several sums of stock above mentioned are held by the official trustees of charitable funds.
Woodley and Sandford poor's land charity consists of 16 a. 2 r. 16 p. allotted in 1820 under the Sonning inclosure award for the poor of this liberty. The land is let at £27 5s. yearly, which is applied in the distribution of coals among the cottagers of the liberty.
Earley poor's land charity—Under the same award 12 a. 1 r. 36 p. were allotted for the poor of this liberty, which is let at £23 a year, which, with the interest of £100 consols arising from accumulations of income standing in the names of the trustees of the Reading Savings Bank, is applied for the benefit of the poor of the liberty in the manner provided by a scheme of the Charity Commissioners of 3 July 1903.
In 1908 Samuel Barkshire, by will proved at London on 29 October in that year, bequeathed £200 for the deserving poor of Earley, such charity to be called 'Barkshire's Christmas Box.' The legacy was invested as to £188 4s. 6d. in the purchase of an annuity of £8 of the East Indian Railway Company standing in the names of Reginald Crook Mount and two others, and as to the balance in the purchase of £11 15s. 6d. consols in the same names.