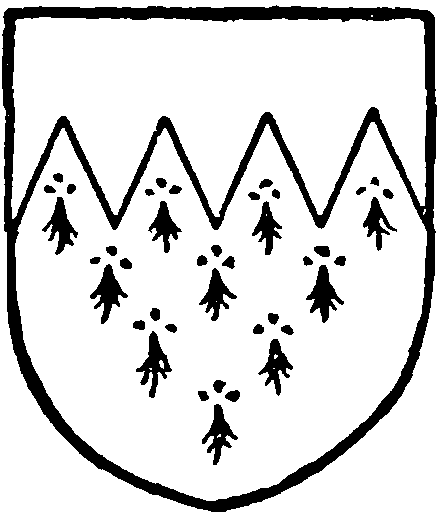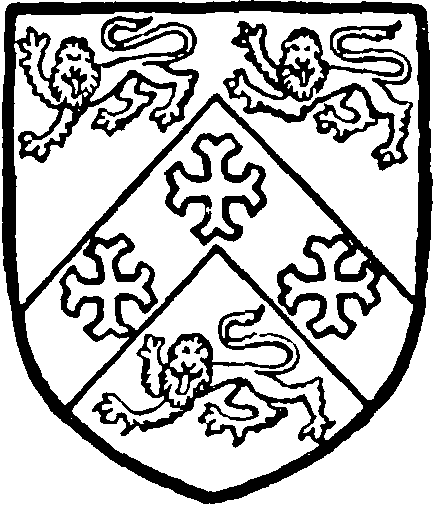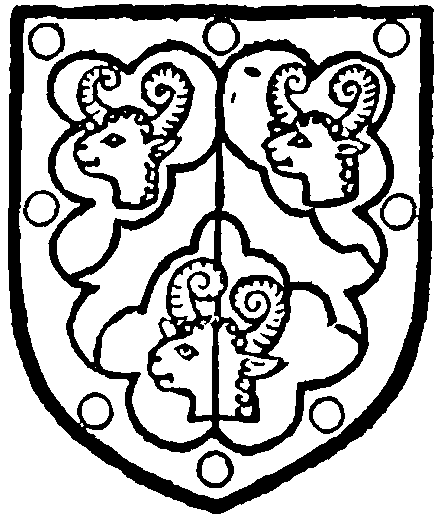A History of the County of Bedford: Volume 3. Originally published by Victoria County History, London, 1912.
This free content was digitised by double rekeying. All rights reserved.
'Parishes: Tilsworth', in A History of the County of Bedford: Volume 3, ed. William Page (London, 1912), British History Online https://prod.british-history.ac.uk/vch/beds/vol3/pp432-435 [accessed 19 April 2025].
'Parishes: Tilsworth', in A History of the County of Bedford: Volume 3. Edited by William Page (London, 1912), British History Online, accessed April 19, 2025, https://prod.british-history.ac.uk/vch/beds/vol3/pp432-435.
"Parishes: Tilsworth". A History of the County of Bedford: Volume 3. Ed. William Page (London, 1912), British History Online. Web. 19 April 2025. https://prod.british-history.ac.uk/vch/beds/vol3/pp432-435.
In this section
TILSWORTH
Tileword (xi cent.); Twylesworth, Tillisword (xiii cent.).
Tilsworth is a small parish of 1,246 acres, of which 453½ are arable, 729½ permanent grass and 14 woods and plantations. (fn. 1)
The soil is clay, with a subsoil of varied chalk and clay, and the crops are barley, oats, beans and peas. The surface of the land slopes from north to south, and is 441 ft. above the ordnance datum north of the village and falls to 310 ft. by the little brook which waters the south of the parish.
The village lies on a by-road running west from Watling Street. A few rough-cast and thatched buildings lie round a small triangular green through which the road passes, with the Green Farm standing to the north and a Methodist chapel on the south. The road continues north uphill to a more recent settlement grouped round a smaller green, and turning at right angles to the west passes the church, which stands in a nicely wooded churchyard on high ground overlooking the roadway from the north. At the north-east corner of the northern green stands Greenhill Farm, a modern building. Opposite the church, lying well back from the road, is the manorhouse, a brick farm building, which, although of no great age, is surrounded by a well-filled moat and approached through a 15th-century stone gate-house which originally guarded the drawbridge, though this has now disappeared and the moat at this point has been filled in. The front to the moat, or the north front, is of different masonry from the rest of the building, and is evidently a restoration, while the roof, now used as a pigeon-loft, is also of much later date. The building is of narrow coursed rubble with large angle quoins, and is divided into two stories, having a small vice, now blocked up, in the northeast angle; the walls are about 3 ft. thick and measure externally about 20 ft. by 30 ft. The north archway has one jamb moulded and one plain, which support three wooden beams carrying the wall over, but the original south archway still remains and is of two orders, the outer one being two-centred with a dripstone over, while the inner order is segmental. The upper floor is divided into three spans by four principal beams, each one being moulded and having carved braces connecting them to the wall pieces, which are carried down on to stone corbels. In the east wall of the upper floor is a stone fireplace, the back of which is lined with tiles built into the wall, their ends showing through in a herring-bone fashion, while to the south of it is a circular-headed doorway, now blocked up. Over the south arch are two trefoiled lights under a square head having an external dripstone, although the central mullion is missing and the window is blocked up on the inside at the head and about 2 ft. above the sill at the bottom. In the west wall is a small aumbry, while in the restored wall overlooking the moat is a small square-headed opening. This upper story was at one time used as a pigeon-house, as seen by the marks in the walls for the framing for the holes.
The manor was inclosed by an Act of Parliament in 1767, when an allotment of land was given to Mr. Chester in lieu of the great tithes and an annual sum of £31 10s. was settled on the vicar in lieu of the small tithes. (fn. 2)
MANOR
The manor of TILSWORTH, assessed at 5 hides, was held at the time of the Domesday Survey by William Peverel, and in the time of King Edward by Levric son of Osmund. (fn. 3) William Peverel's lands afterwards became known as the honour of Peverel, whose caput was in Nottinghamshire, where it will be found treated in detail. The overlordship of Tilsworth was acquired by the Morteyns (of which family a younger branch were mesne lords). Thus at the time of the Testa Eustace Morteyn had John Morteyn holding under him. (fn. 4) By 1284 the overlordship had passed to William Morteyn. (fn. 5) The Mowbrays had acquired this portion of the Peverel honour in Tilsworth (fn. 6) in 1346. The manor was still attached to the honour of Peverel in 1366, (fn. 7) as also in 1397 and 1408, when it was held of Andrew Brown. (fn. 8) In 1439 Richard Chamberlain held the manor as of the heirs of Andrew Brown, (fn. 9) but subsequent documents state that this manor was held of the king in chief.

Morteyn. Ermine a chief indented gules.
In 1086 Ambrose held the manor of Tilsworth of William Peverel, (fn. 10) which by the 13th century had passed to the Morteyns. John Morteyn held one fee of Eustace in the middle of the 13th century. (fn. 11) One of the same name held one fee of William Morteyn in 1284, (fn. 12) and was granted free warren in all his demesne lands in 1293. (fn. 13) In 1308 John and Joan Morteyn held two parts of the manor, (fn. 14) and settled the remainder on their son Thomas, and in default to his brother Edmund. (fn. 15) In 1312 there is a settlement of a third, which Henry de Sewell and his wife Joan held in dower, (fn. 16) on John Morteyn.
As there is no evidence to show that Thomas Morteyn ever held the manor, it is to be concluded he died without heirs and in his father's lifetime. The manor therefore, in accordance with the settlement of 1308, passed to his brother Edmund, who in 1346 settled half the manor of Tilsworth on his younger brother John and his wife Katherine and their heirs. (fn. 17) John died in 1362 in possession of the manor, and his son and heir John succeeded to the property, (fn. 18) dying without issue in 1373. (fn. 19) The manor then passed to his cousin Richard Chamberlain, son of his aunt Joan, who allowed John Morteyn's wife Elizabeth a yearly rent of £13 6s. 8d. from the manor. (fn. 20) Sir Richard's son Richard died in 1396 seised of the manor, and left a wife Margaret, (fn. 21) who married a second time Philip St. Clair and held the manor while her son Richard was a minor. (fn. 22) Richard Chamberlain succeeded her in 1408 (fn. 23) and held one fee in Tilsworth in 1428. (fn. 24) He died in 1439. (fn. 25) By his first wife Elizabeth he had a son Richard, who died without heirs the same year. (fn. 26) By his second wife Margaret he had a son William, to whom two parts of the manor passed after the death of Richard without issue, Margaret retaining one-third as her dower. (fn. 27) She died in 1458, leaving William as son and heir. (fn. 28) Richard Chamberlain, probably his son, who was lord of the manor in 1471, died in 1496, leaving a son and heir Edward by his wife Sybil daughter of Sir Richard Fowler. (fn. 29) She survived him until 1525, (fn. 30) and three years later, in 1528, her son Edward made a settlement of the manor on trustees (fn. 31) probably prior to an alienation to Sir Richard Fowler, his grandfather, who died seised of it the same year. (fn. 32) Sir Richard Fowler left it to his son Edward, (fn. 33) whose son Gabriel Fowler succeeded him in 1540. (fn. 34) Gabriel died in 1582, leaving a son Richard, (fn. 35) who in 1606 sold the manor to Anthony Chester, (fn. 36) created baronet in 1619. (fn. 37) Sir Anthony died in 1636, and by his will left Tilsworth to his son Henry, who married Judith Bankworth. (fn. 38) Henry left no surviving children, consequently, on his death in 1666, (fn. 39) the estates passed to Sir Anthony Chester, son and heir of his brother Anthony. John son of Sir Anthony Chester held the manor in 1687. (fn. 40) His son William died the same year as his father in 1725, (fn. 41) and as he left no children the manor went to his brother Sir John Chester, who married Frances Bagot. (fn. 42) Their son Charles Bagot Chester died in 1755, leaving his estates to his cousin Charles Bagot on condition he took the name of Chester. (fn. 43) In 1767 Sir George Robinson and Dorothea his wife, (fn. 44) John Robinson, whose wife Dorothea was a daughter of Sir William Chester, and Frances Surtees granddaughter of Sir William gave up their right in Tilsworth Manor to the trustees of Charles Bagot Chester. (fn. 45) His son Charles Chester died in 1838, (fn. 46) having previously sold the manor to the trustees of the will of Sir Gregory Osborn Page-Turner, (fn. 47) in whose family it has since remained, being at present owned by Mr. F. A. Page-Turner.

Fowler. Azure a cheveron argent between three leopards or with three crosses moline sable in the cheveron.

Chester, baronet. Party argent and sable a cheveron between three rams' heads counter-coloured having their horns or all within a border engrailed gules bezanty.
CHURCH
The church of ALL SAINTS consists of a chancel about 27 ft. by 16 ft. 3 in., with a south chapel, a nave 36 ft. by 18 ft., a west tower 12 ft. 3 in. by 15 ft. 6 in., and a south aisle 10 ft. wide overlapping the tower.
The earliest masonry still in situ is in the south and east walls of the chancel, and dates from the second half of the 13th century; a south chapel was at this time added to the chancel, but was pulled down probably in the 16th century, and has now been rebuilt (1908) by the present lord of the manor. The south aisle was built early in the 14th century, and the north wall of the nave rebuilt c. 1350; about 1400 the chancel was widened northwards, and later in the century the south aisle was rebuilt and the tower added at the west, but within the west bay of the nave.
The chancel has an east window of three cinquefoiled lights, c. 1400, with a plain 15th-century stone panel, the back of a reredos, below it, and in the north wall are two windows of two cinquefoiled lights of the same date; in front of the eastern of these is set the tomb of Gabriel Foster, 1582, with Corinthian columns on a panelled base supporting a canopy having a carved frieze. Above the canopy is an escutcheon with an owl as crest, quarterly of five: (1) Five castles and an inescutcheon with three harts' heads razed; (2) Ermine on a quarter an owl; (3) Two bars and a chief with a lion passant therein; (4) Vair; (5) Fowler. Over the first four is a small escutcheon charged with four sinister hands couped; impaling Quarterly (1 and 4) a fesse dancetty between three molets, (2) a fesse between three annulets, (3) bendy with a crescent for difference. In the south-east corner of the chancel, blocking a 15th-century window, is a monument to Sir Henry Chester, 1666, created Knight of the Bath at the coronation of Charles II, his wife Judith and Robert his only son, with their kneeling effigies very poorly carved. To the west of this monument are plain sedilia and the arch to the south chapel. The chancel arch is in two chamfered orders resting on a corbel in each jamb, and on the nave side are two 15th-century square-headed trefoiled niches. The chancel roof is of steep pitch with trussed rafters.
The nave has a beautiful 14th-century window in the north wall of three cinquefoiled lights and flowing tracery; to the west of it is a 14th-century tomb recess, with a crocketed and cusped ogee arch, containing the effigy of a priest on a pedestal ornamented with quatrefoiled circles. The north doorway consists of two continuous pointed wave-moulded orders separated by a hollow and having a scrollmoulded label. The south arcade is in three bays of two chamfered orders resting on octagonal columns with peculiarly moulded capitals and bases; there is an eastern respond broader than the arch, being part of the wall of the original aisleless nave; the western bay is cut into by the south wall of the tower. The nave roof is of trussed rafters, and probably of 14th-century date; the corbels for the rood loft still remain at the east end of the nave. On one of the columns of the arcade is carved a sexfoiled flower in a circle.
In the south aisle the doorway has jambs moulded like the north doorway, but an arch of more elaborate section; east of it are two 15th-century windows of two cinquefoiled lights, and to the west is a similar window of three lights. The porch is 17th-century work built of 2-in. bricks and timber, and in the east and west walls are pieces of 14th-century tracery acting as windows.
The tower is built of ironstone rubble with a little clunch, and is of two stages with an embattled parapet and a chamfered plinth. The west window is of three cinquefoiled lights; the belfry windows are of two trefoiled lights in a pointed head similar to those in the north wall of the chancel.
The font has a 17th-century bowl with a 13th-century stem and the bases of four shafts which originally surrounded it.
There is a 14th-century coffin-lid in the aisle inscribed 'Adam de Tu[l]les[w]orthe gist yci dieu [d]e sa alme, eyt mercii'; and another, now in the south chapel (vestry), but formerly used as a lintel for a south window of the chancel, bears the name 'De Morteyne'; one of the brass letters of the inscription is still in the stone. There is also a monument in the south chapel to John Quinny, 1669, fifty-six years servant to Sir H. Chester.
At the late repairs some small stone figures of knights, of 13th-century date, were found built into the north wall of the chancel and are now in the nave. They are probably part of a group of the murder of St. Thomas of Canterbury, and with them are two fragments of extremely fine 13th-century sculpture, being the lower parts of a group of our Lord's Pity, and of a figure of our Lady. There is also a foliate capital of c. 1220.
There are five bells by Emerton of Wootton, 1778.
The plate consists of a cup with date mark 1823 and two plated patens.
The registers previous to 1812 are in four books: (1) all entries 1649 to 1778, marriages ceasing in 1753; (2) marriages 1754 to 1804; (3) baptisms and burials 1778 to 1812; and (4) marriages 1801 to 1806.
ADVOWSON
The church of Tilsworth was granted some time after the Conquest to the convent of St. Giles in the Wood, Flamstead, (fn. 48) and was in the possession of the prioress in the 13th century. (fn. 49) It was valued in 1535 at £8 per annum. (fn. 50) About four years later, in 1539–40, the rectory was granted to Sir Richard Page and his wife Elizabeth, to hold to them and their heirs for one-twentieth part of a knight's fee. (fn. 51) Their daughter Elizabeth married Sir William Skipworth, (fn. 52) who in 1566 made a settlement of the rectory (fn. 53) and in 1570 alienated the advowson and rectory to Gabriel Fowler, (fn. 54) after which they passed with the manor (q.v.) from the Fowlers to the Chesters, (fn. 55) and from them to the Page-Turner family.
CHARITIES
By an order of the Charity Commissioners dated 7 April 1904 a scheme was established for the administration of the following charities under the title of the Consolidated Charities, namely:—
Mrs. Mitchener's charity, being a rent-charge of £2 issuing out of a public-house known as the 'Red Lion,' at Hockliffe.
The Poor's Land, consisting of 5 a. o r. 34 p., let at £8 a year, allotted on the inclosure in lieu of several pieces of land given by the will of Richard Amye, temp. Henry VIII; and the charity of Mary Willoughby, being a rent-charge of £6 issuing out of an estate at Tilsworth belonging to Mr. F. A. PageTurner.
By the scheme the income is made applicable in such way as the trustees thereby appointed consider most advantageous to the recipients and most conducive to the formation of provident habits.
In 1906 coal to the value of £12 4s. was distributed among thirty-three families or persons, and groceries to the value of 19s. 6d. to eight aged persons and widows.