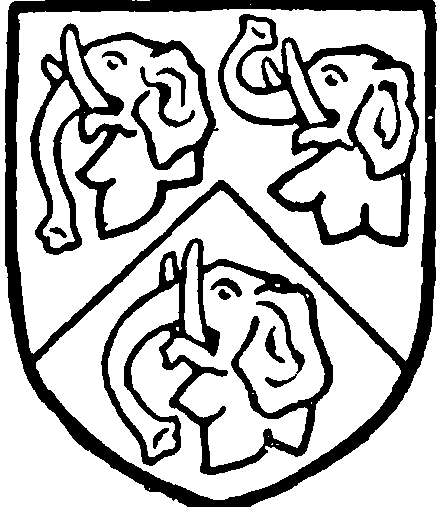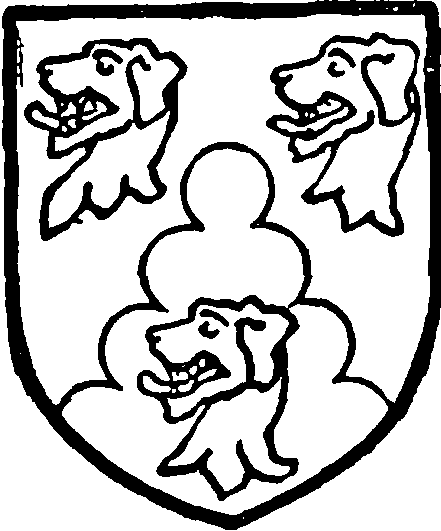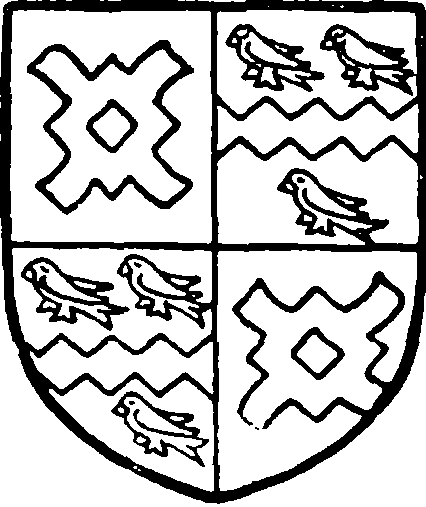A History of the County of Bedford: Volume 3. Originally published by Victoria County History, London, 1912.
This free content was digitised by double rekeying. All rights reserved.
'Parishes: Battlesden', in A History of the County of Bedford: Volume 3, ed. William Page (London, 1912), British History Online https://prod.british-history.ac.uk/vch/beds/vol3/pp343-345 [accessed 12 May 2025].
'Parishes: Battlesden', in A History of the County of Bedford: Volume 3. Edited by William Page (London, 1912), British History Online, accessed May 12, 2025, https://prod.british-history.ac.uk/vch/beds/vol3/pp343-345.
"Parishes: Battlesden". A History of the County of Bedford: Volume 3. Ed. William Page (London, 1912), British History Online. Web. 12 May 2025. https://prod.british-history.ac.uk/vch/beds/vol3/pp343-345.
In this section
BATTLESDEN
Badelesdone (xi cent.); Botelston, Bitlesden (xiv cent.).
The parish of Battlesden, about 3½ miles from Woburn, covers an area of 1,148½ acres, of which nearly one-third is arable land and two-thirds permanent grass, there being only about 8 acres of woods and plantations (fn. 1); one of these plantations goes by the name of the Coops.
The soil is clay and gravel, the subsoil gravel. The principal crops are wheat, barley, oats, beans and peas. The parish is watered by a small stream, forming its south-western boundary. Close to its banks is Watergate Farm, access to which from Tebworth hamlet, in Chalgrave, is obtained by a ford. The land slopes from the north-east, where it is over 400 ft., to the valley worn by this brook, the lowest point being 346 ft. above the ordnance datum.
The village now consists of four cottages, erected by the Duke of Bedford in 1887 and 1888 respectively, Battlesden Farm and the Hill Farm—both modern houses. The tree beneath which were placed the parish stocks is still pointed out. The church and rectory are situated within Battlesden Park, the western boundary of which is formed by Watling Street. The park, which now covers only 28 acres, including a lake of about 13 acres, dates back as far as 1334, when Thomas Fermbaud was licensed to impark 200 acres of land and wood in Battlesden and Potsgrove. (fn. 2) It is now leased to a farmer. Sir Joseph Paxton, who was born at Milton Bryant in 1801, laid out the gardens for Sir Gregory PageTurner, then lord of Battlesden Manor, and constructed the lake in the park in 1821. (fn. 3) This is probably one of the two fish-ponds marked on the ordnance map. The house which stood in the park on the site of an earlier house was built about the middle of the 19th century, in the French Gothic style of the period. It was pulled down shortly after 1885, when the Duke of Bedford purchased the manor. The stables and a portion of the servants' quarters only were left standing, and these are occasionally used as a shooting box.
MANORS
In 1086 Battlesden was assessed at 11 hides, of which Walter Giffard held 9 hides as BATTLESDEN MANOR, which had belonged to seven sokemen in the time of Edward the Confessor. (fn. 4)
Richard Talbot held of Walter Giffard in chief at Domesday, (fn. 5) and his family is afterwards found holding overlordship in this parish. In 1179 a Hugh Talbot held Battlesden for one knight's fee. (fn. 6) According to the Hundred Rolls, Warren son of Gerard preceded William Talbot, (fn. 7) who must have been identical with the William Talbot holding a fee earlier in the 13th century. (fn. 8) After his death it passed to the honour of Gloucester, the last mention of this overlordship occurring in 1560, when the manor of Battlesden was held of the queen as of her honour of Clare. (fn. 9)
The immediate lords of the manor are first mentioned in 1179, when Ralph Hacet held one fee in Battlesden. (fn. 10) In the middle of the 13th century one fee was held by Paul Pever, (fn. 11) who was succeeded by the Passelewes, of whom the last mention is found in 1297, and from whom it passed to Nicholas Fermbaud. (fn. 12) As early as 1275–6 Nicholas held 3¼ virgates of Ralph Passelewe's heirs and 4 virgates for life, and Thomas de Brikulle also held 9 virgates of the heirs of Ralph Passelewe, (fn. 13) which he appears to have transferred to Nicholas Fermbaud in 1287. (fn. 14) Thus, when Ralph Passelewe granted him the manor in 1297, Nicholas Fermbaud already owned about 4 hides in this parish. (fn. 15)
Thomas son of Nicholas Fermbaud held one-fourth of a knight's fee in Battlesden in 1346, (fn. 16) and Thomas Fermbaud, his son, (fn. 17) died seised of the manor in 1389. It was then worth £10 13s. 4d., and passed to his son Thomas, at this time a minor upwards of seven years of age. (fn. 18) Previous to his death Thomas Fermbaud, senior, had charged the manor with a yearly rent of £10 payable for twenty years to Thomas Hele and other trustees. (fn. 19) An inquiry was made as to the exact date of the birth of Thomas Fermbaud, junior, in 1409, when he was declared to have been born in 1380, and was consequently over age at the time of the inquisition. (fn. 20)
In 1409 Thomas Hele and Alice daughter of Margery St. John sued Thomas Fermbaud for an unjust disseisin in Battlesden. (fn. 21) As stated above, Thomas Hele was one of the trustees of the yearly rents levied in 1389 for twenty years on the manor, which rents fell in at this date.
Thomas Fermbaud still held the fee which represents this manor in 1428, (fn. 22) and one of the same name held it in 1460. (fn. 23) In 1496 Sir Thomas Oxenbridge, in right of Frideswide his wife and Margery Durham, widow, conveyed Battlesden Manor by fine to Gregory Skipwith and other trustees. (fn. 24) This was preparatory to an alienation to Sir Reginald Bray, which took place in the same year. (fn. 25) From him the manor passed to his nephew Edmund, who was created a baron in 1529 (fn. 26) and died in 1539. (fn. 27) His son John Lord Bray granted Battlesden to William Saunders in 1556, (fn. 28) and the same year Edmund Bray's widow, who had taken for her second husband Urian Brereton, alienated her right in the manor to the same William Saunders. (fn. 29)
William died in 1559, (fn. 30) and his son Thomas, who only survived him a year, was succeeded by his sister Ellen, then aged ten years. (fn. 31) She carried the manor in marriage to her husband, William Duncombe, (fn. 32) who died in 1603, (fn. 33) and his son, Sir Edward, held the manor at his death in 1638. (fn. 34) Sir Edward's second son William, according to the inquisition, appears to have succeeded him, (fn. 35) though in 1646 the manor seems to have been jointly held by the two brothers William and John Duncombe. (fn. 36)

Saunders. Party cheveronwise argent and sable three elephants' heads razed and counter-coloured.

Duncombe. Party cheveronwise and engrailed gules and argent three talbots' heads razed and countercoloured.
In 1706 Edward Duncombe suffered a recovery of the manor, (fn. 37) and a deed bearing the same date exists by which William Duncombe, probably in association with him, sold Battlesden Manor to Allen Bathurst. (fn. 38) This Allen was created Lord Bathurst in 1711. (fn. 39) In 1724 he sold the estate to Sir Gregory Page, bart., a director of the East India Company, (fn. 40) greatuncle of Sir Gregory PageTurner, bart., who held the manor in 1807. (fn. 41) The ninth Duke of Bedford bought it from the trustees of Sir Gregory Page-Turner in 1885, (fn. 42) and his son, the eleventh duke, is now lord of the manor.

Page-Turner of Ambroseden, baronet. Argent a mill-stone turner sable for Turner, quartered with Azure a fesse indented between three martlets or for Page.
Azelina wife of Ralph Tallebosc held 1½ hides of the king in Battlesden at Domesday, which in the time of the Confessor were in the possession of two sokemen, Arschil and Alwin. (fn. 43) This land, of which no later trace is found in the parish, possibly became absorbed in the 10 hides Azelina held in 1087 in Hockcliffe, (fn. 44) adjoining Battlesden.
Another Domesday holder was Roherd, who held of William the Chamberlain half a hide which Morcar the priest formerly owned. (fn. 45) This William was probably an ancestor of William the Chamberlain, who held half a hide here of the Abbot of St. Albans in 1275–6. (fn. 46)
The Prior of Dunstable held in 1291 lands, rents and meadows in Battlesden and Chalgrave worth £3 5s. (fn. 47)
CHURCH
The church of ST. PETER AND ALL SAINTS is a small aisleless building set on the south slope of a hill, its earliest part dating apparently from the last quarter of the 13th century. There is a two-light window of this date in the south wall of the nave near the west end, and opposite to it in the north wall a single lancet, their late date being shown by the existence of original glass grooves. The nave is 41 ft. by 21 ft., and in its south-west corner a tower has been built in the 15th century, evidently on insufficient foundations, as it has gone over south-westwards, and is much buttressed and patched in consequence. The chancel is probably of early 14th-century date, though nothing but the chancel arch now remains to show detail of that time; its east window is modern, and its two south windows much restored 16th-century two-light openings. Between them is a plain doorway, and there is a square recess with no sign of a drain below the south-east window. On either side of the east window are 15th-century image brackets carried by angels, whose very modern heads do not agree well with their mediaeval bodies, and in the north wall is a square plastered recess. The chancel arch has good moulded capitals and stops to its chamfered arch, but of the moulded base only a small piece remains.
The nave had a rood-stair at the south-east, of which only the lower doorway remains, and next to it a wide two-light 15th-century window. In the north wall is a 17th-century window of three lights with a transom, and west of it a two-light 15th-century window, and there is a squint to the chancel in the north jamb of the chancel arch. The north doorway of the nave is plain 14th-century work under a small and late porch, and west of it is the lancet already mentioned. There is no trace of a south door to the nave, but high in the wall about midway on this side is a plain and late two-light window, intended to serve a gallery east of the tower, now removed. The low-pitched nave roof has late 15th-century moulded tie-beams, purlins, &c., and the chancel roof is modern.
The tower has simple chamfered arches to the nave on the east and north, and in its west wall is a doorway now blocked by a red brick buttress, but originally opening to a stair turret. The belfry windows are plain two-light openings, and the exterior of the church is very much overgrown with ivy. The font has a rough circular bowl with four pieces of leaf carving, apparently of late 12th-century date, and stands in the eastern tower arch. On the north of the chancel arch is a wall monument to Lady Elizabeth Duncombe undated, on the south another to William Duncombe, 1603, set up about 1640, and on the north wall of the nave a third to Sir John Duncombe, 1687.
There are three bells, the treble and the tenor blank and the second of 1813.
The plate consists of two communion cups of 1676, two standing patens of 1674, and a large paten given in 1696 by Elizabeth daughter of Nathaniel Reynes, vicar of the parish and of Friern Barnet.
The earliest register book contains all entries from 1694 to 1807, but the marriages only till 1753; the second book is of marriages 1754 to 1799, and the third has marriages 1799 to 1812 and baptisms and burials 1807 to 1812.
ADVOWSON
The church of Battlesden was in the possession of Ralph Passelewe in 1280, (fn. 48) and its descent subsequently followed that of the manor, the Duke of Bedford presenting at the present day. (fn. 49) In 1291 it was valued at £5 6s. 8d., (fn. 50) and at the Dissolution at £12 9s. 6d. (fn. 51)
CHARITIES
This parish is entitled to share in the charity of William Duncombe, founded by will dated 26 March 1603 (see under Dunstable). Under a scheme of the Charity Commissioners of 23 November 1897 the annual sum of £10 is received by the trustees and applied in the distribution of coal among ten householders.